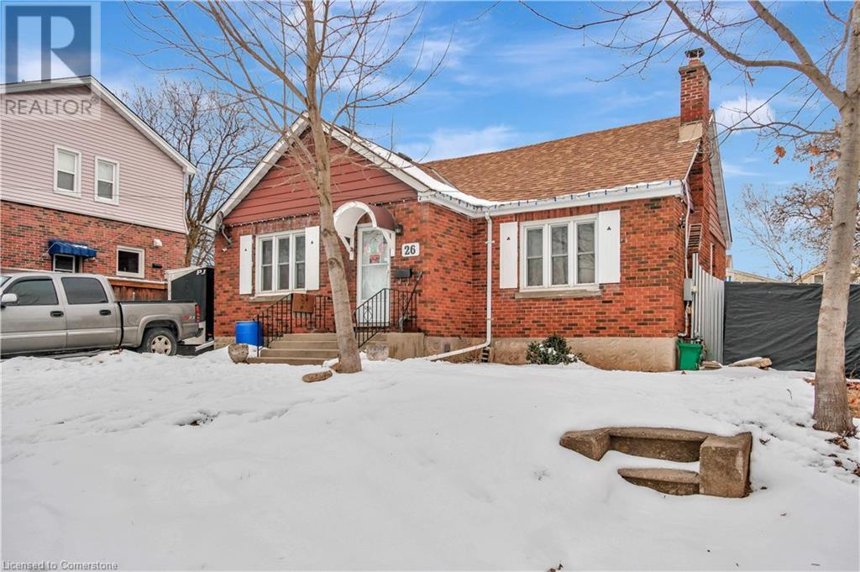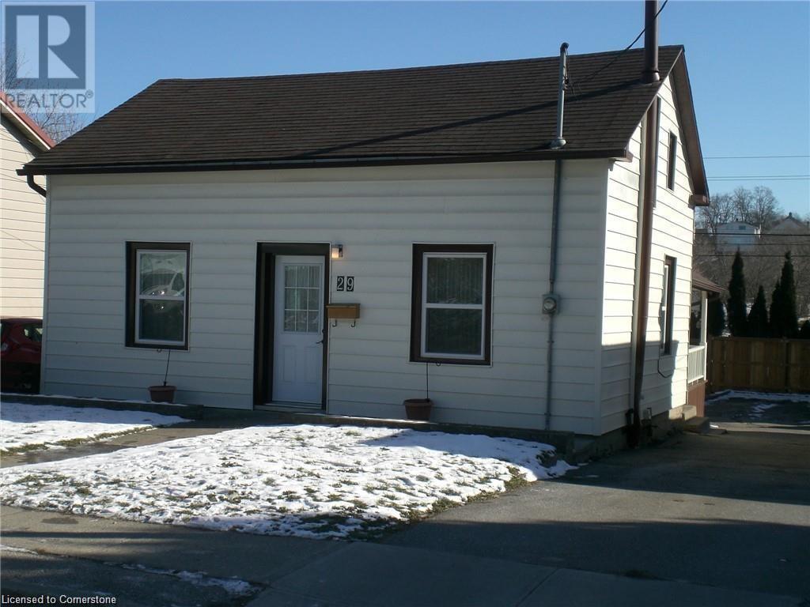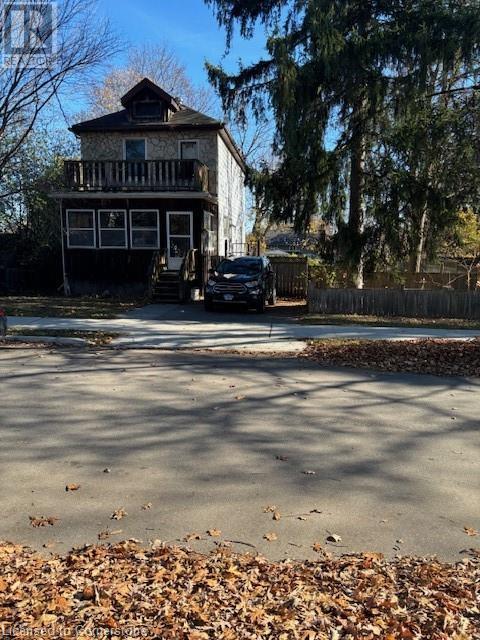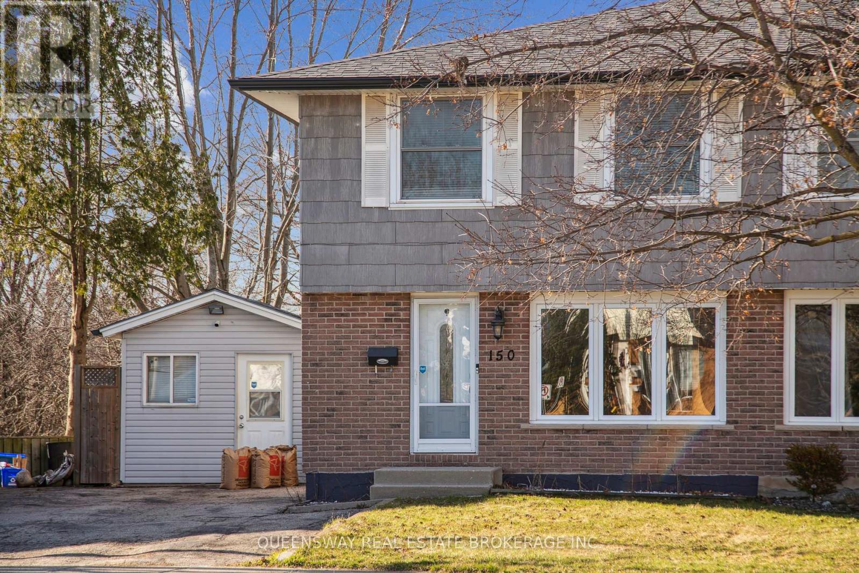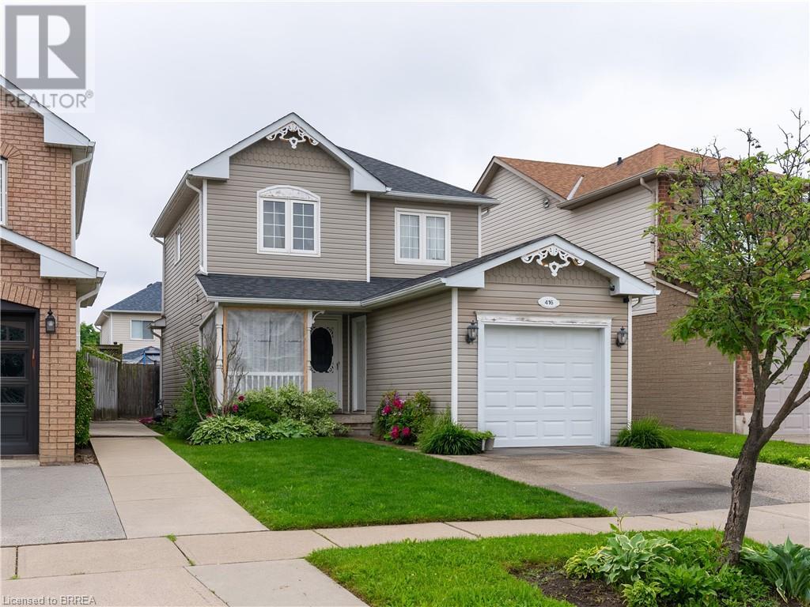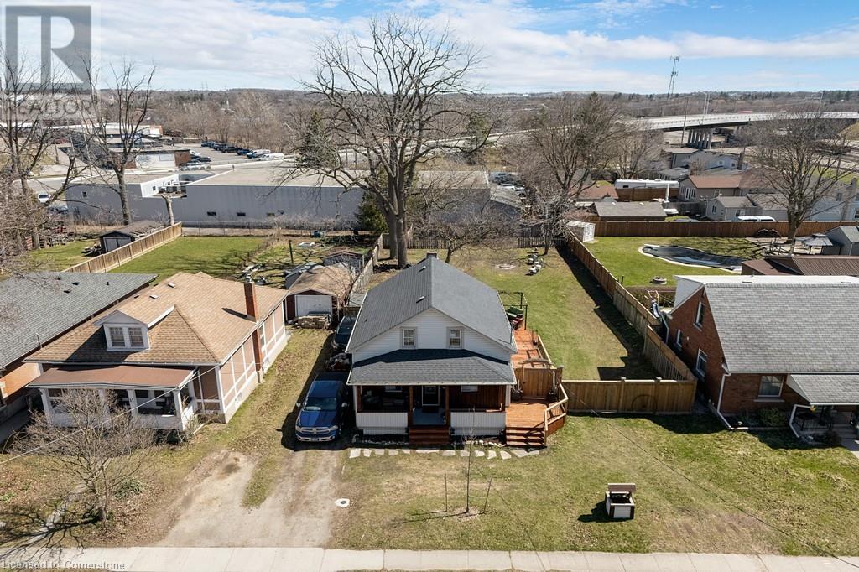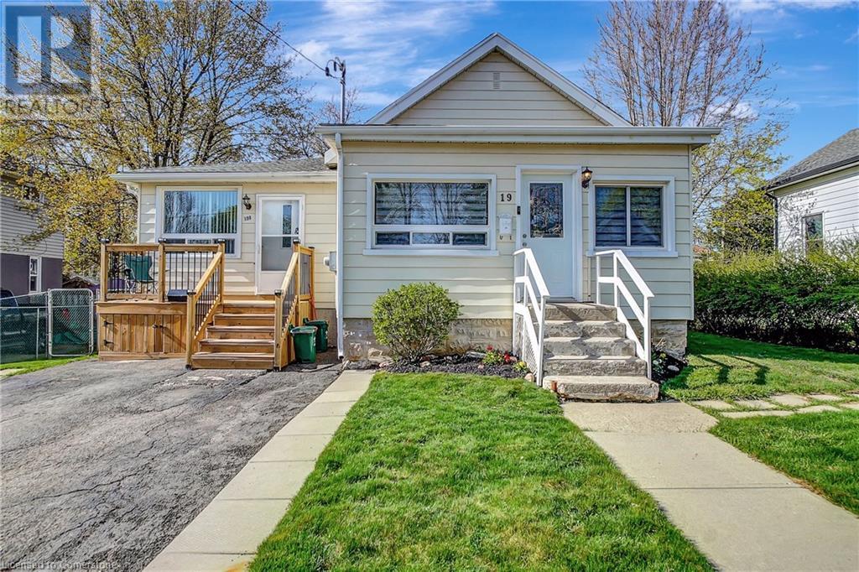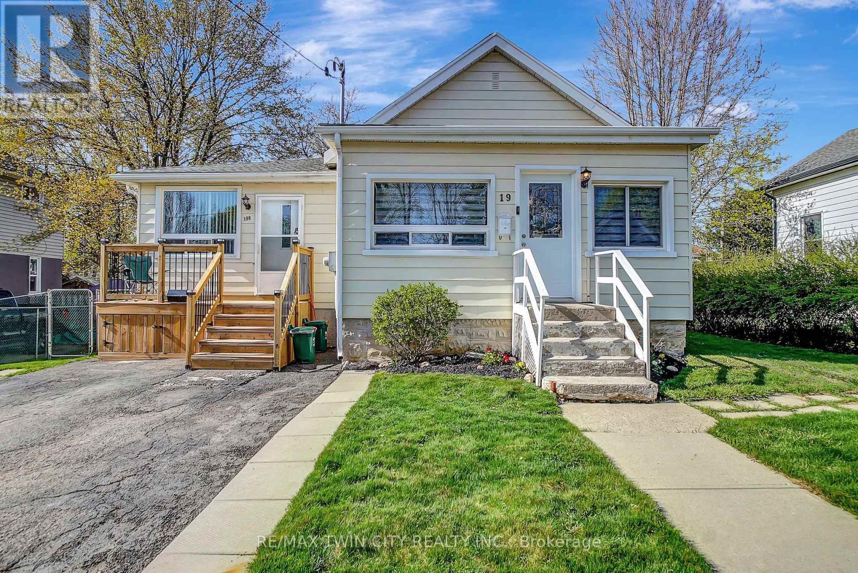Free account required
Unlock the full potential of your property search with a free account! Here's what you'll gain immediate access to:
- Exclusive Access to Every Listing
- Personalized Search Experience
- Favorite Properties at Your Fingertips
- Stay Ahead with Email Alerts

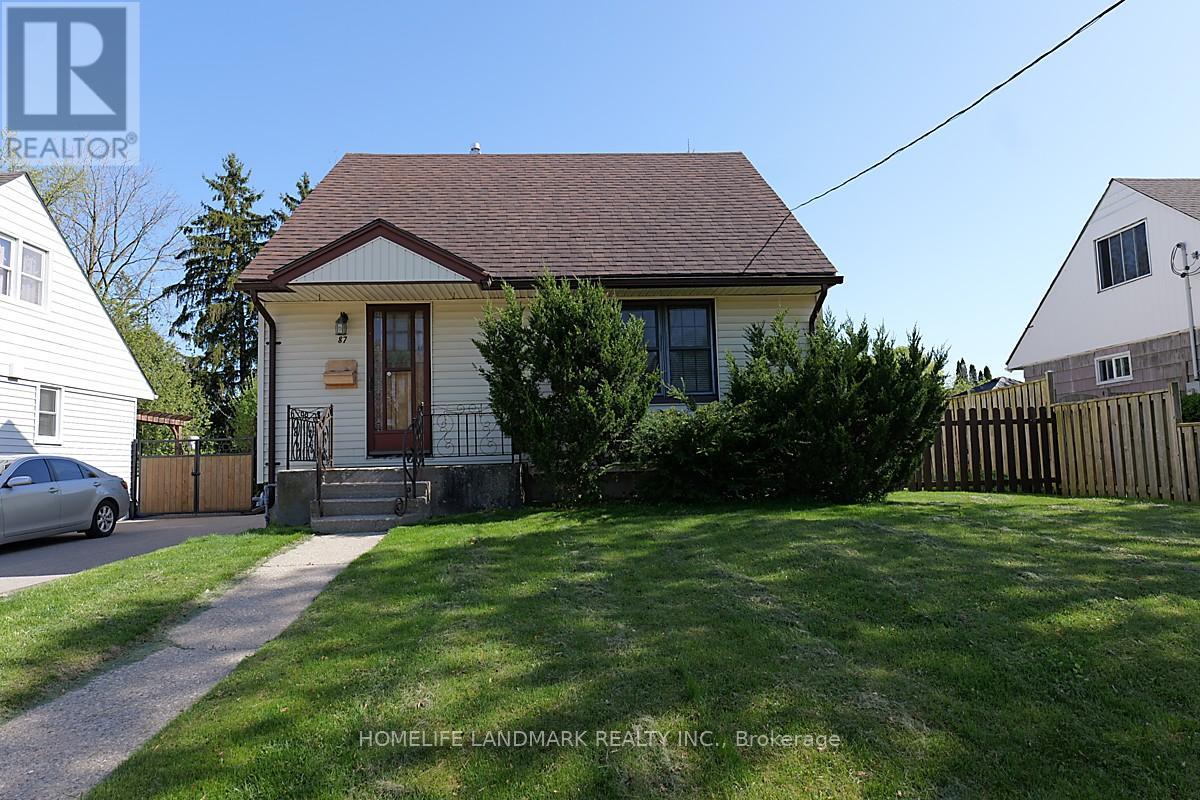
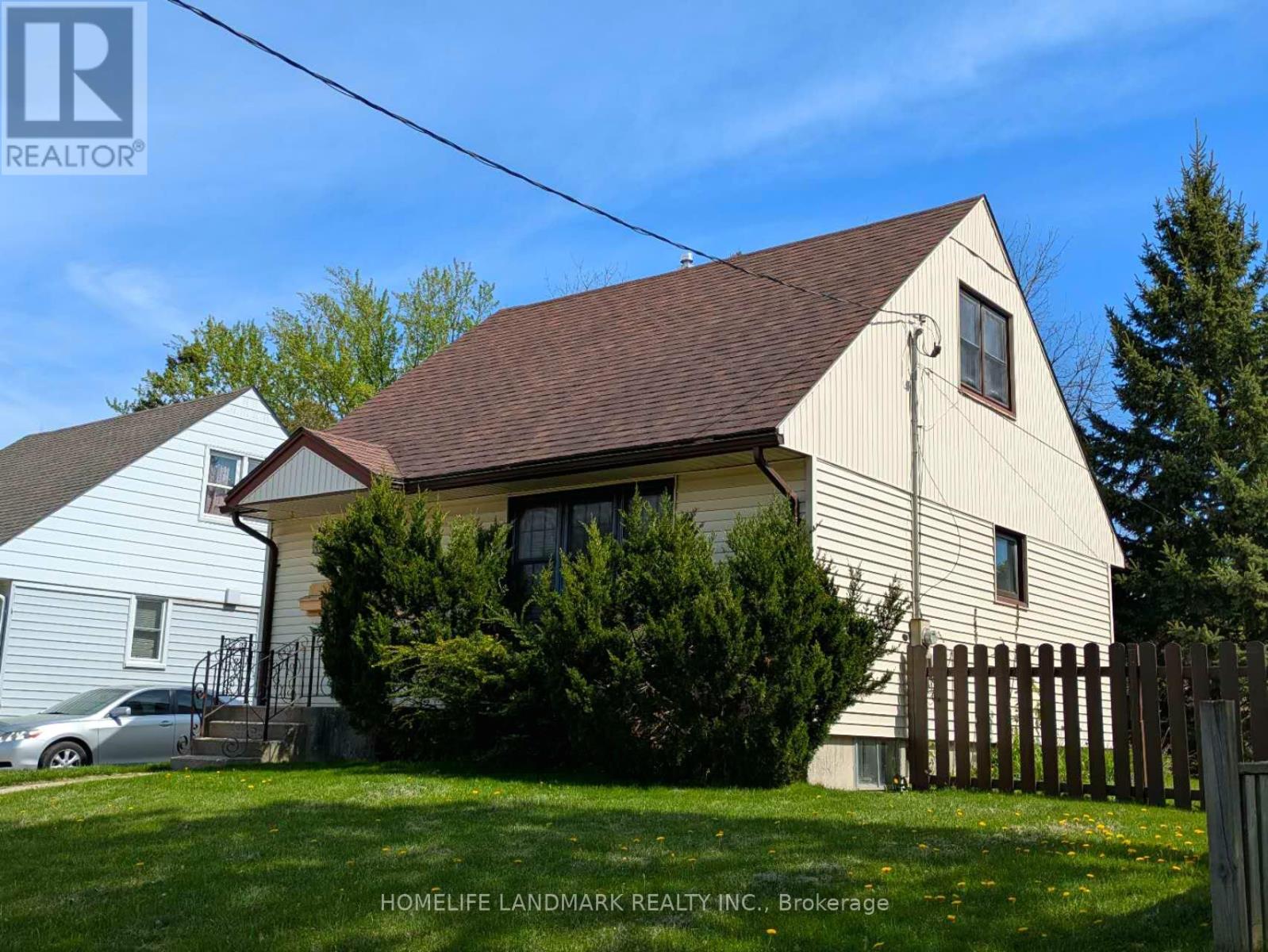

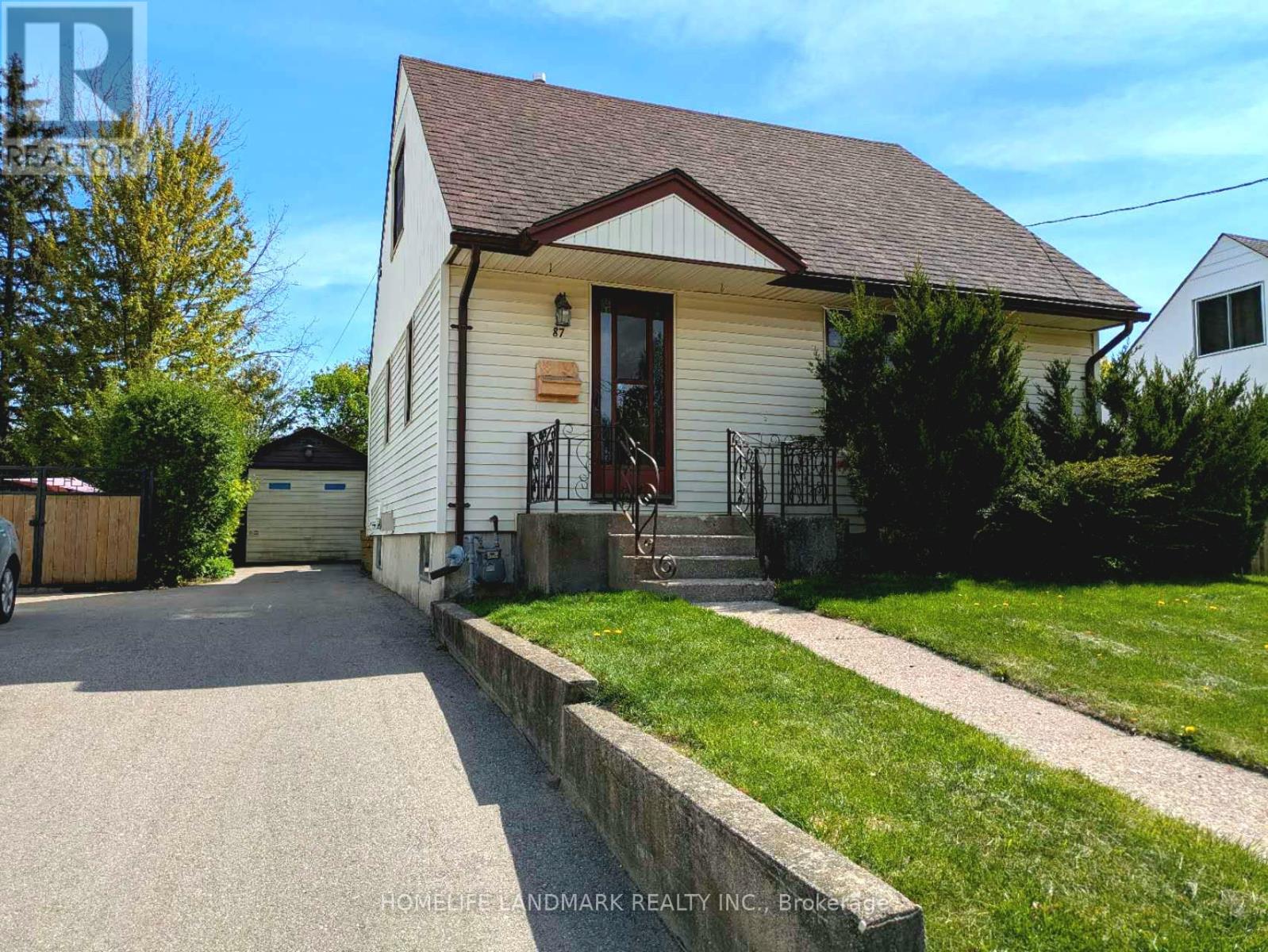
$610,000
87 BALLANTYNE AVENUE
Cambridge, Ontario, Ontario, N1R2S4
MLS® Number: X12154030
Property description
Bright 3 Bedroom Home Sitting On A Spaciously Sized 50Ft X 140Ft Lot. It Is Perfect For First Time Buyer Or Downsizer Wanting A Main Floor Bedroom. The Property Is Located In South Galt. Situated Near Churchill Park, Historic Downtown Galt, And The Gaslight District. This Home Has Some Upgrades In Recent Years Including Bathroom (2024), Deck (2024), Furnace (2020), Owned Hot Water Tank (2019), Newer Roof, Windows, and Appliances. Finished Basement Has Lots Of Space To Grow. Separate Large Family Room Was Built In 1965 (with building permit) With A Fireplace (as is), 2 Big Windows & Walk Out To Private Newer Deck. Extra Large Fenced Yard Is Perfect For Kids & Pets And Has A Spacious Storage & A Garden Shed. The Back Fence Will Be Fixed By Current Owner. Spacious Driveway Can Fit 4+ Tandem Vehicles With A Detached Garage. Just Steps From The Beautiful Grand River. Close To Shopping, Parks & Schools.
Building information
Type
*****
Age
*****
Amenities
*****
Appliances
*****
Basement Development
*****
Basement Type
*****
Construction Style Attachment
*****
Cooling Type
*****
Exterior Finish
*****
Fireplace Present
*****
Flooring Type
*****
Foundation Type
*****
Heating Fuel
*****
Heating Type
*****
Size Interior
*****
Stories Total
*****
Utility Water
*****
Land information
Amenities
*****
Sewer
*****
Size Depth
*****
Size Frontage
*****
Size Irregular
*****
Size Total
*****
Rooms
Main level
Primary Bedroom
*****
Family room
*****
Dining room
*****
Living room
*****
Kitchen
*****
Basement
Workshop
*****
Recreational, Games room
*****
Second level
Bedroom 3
*****
Bedroom 2
*****
Main level
Primary Bedroom
*****
Family room
*****
Dining room
*****
Living room
*****
Kitchen
*****
Basement
Workshop
*****
Recreational, Games room
*****
Second level
Bedroom 3
*****
Bedroom 2
*****
Courtesy of HOMELIFE LANDMARK REALTY INC.
Book a Showing for this property
Please note that filling out this form you'll be registered and your phone number without the +1 part will be used as a password.
