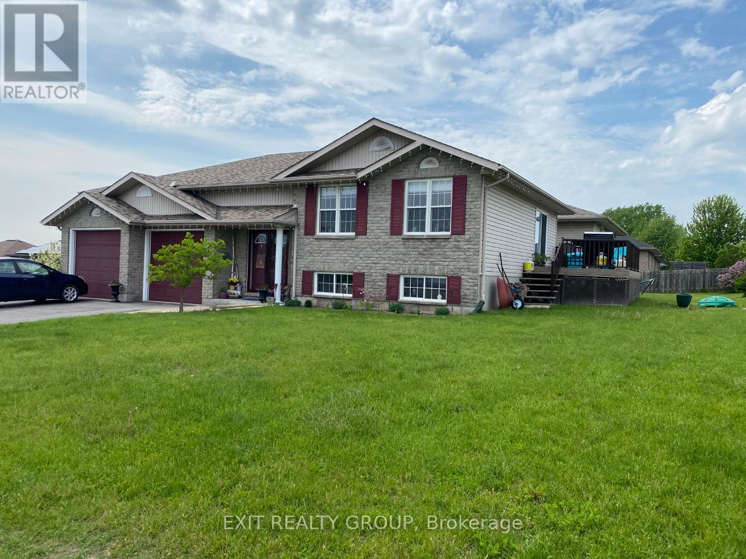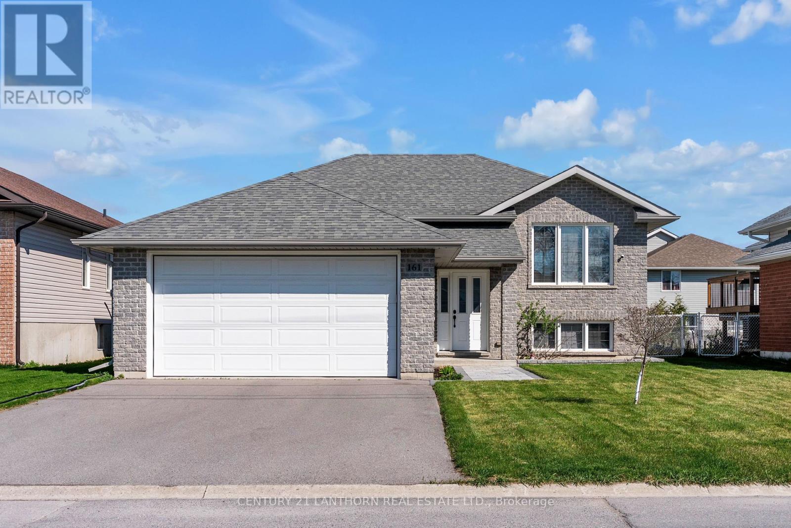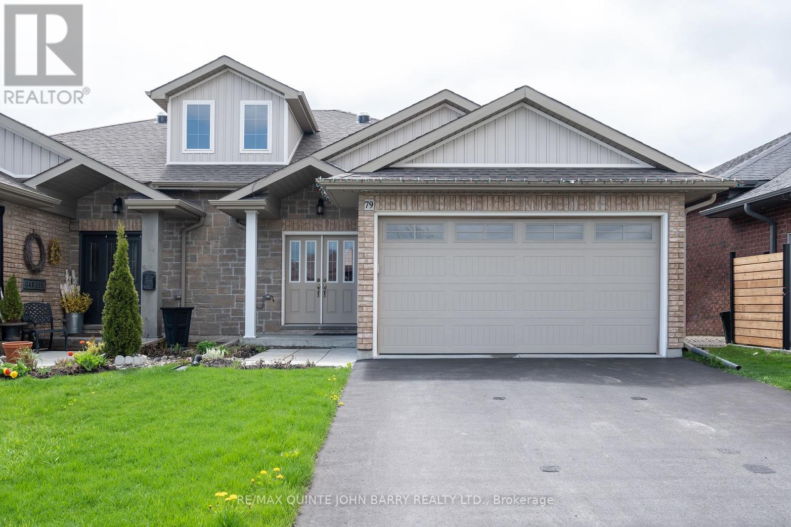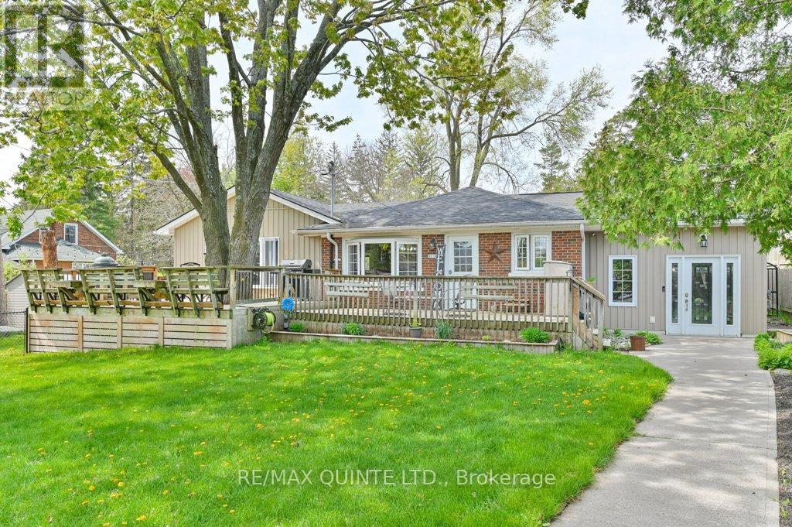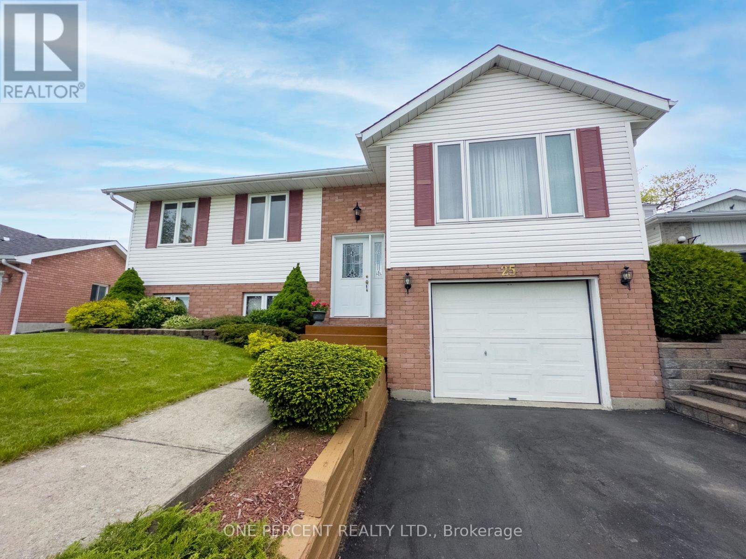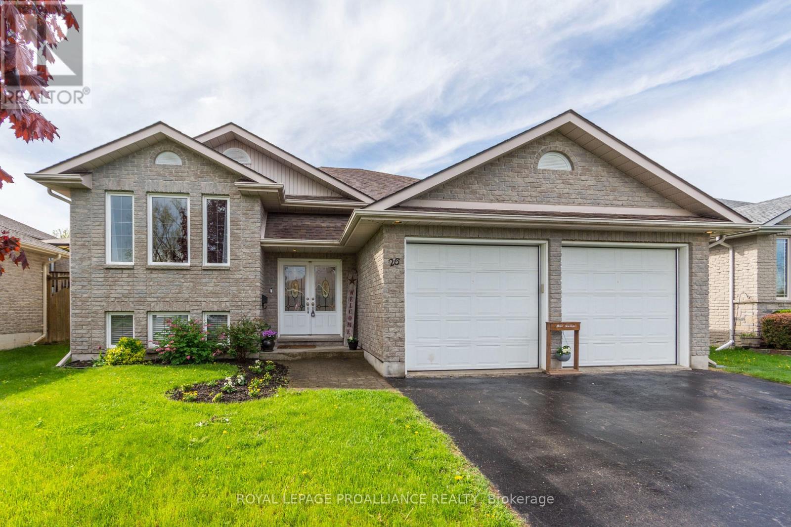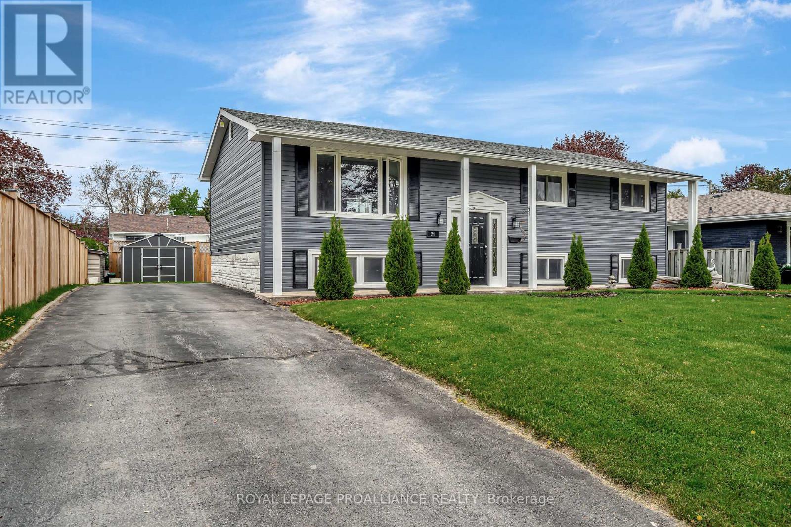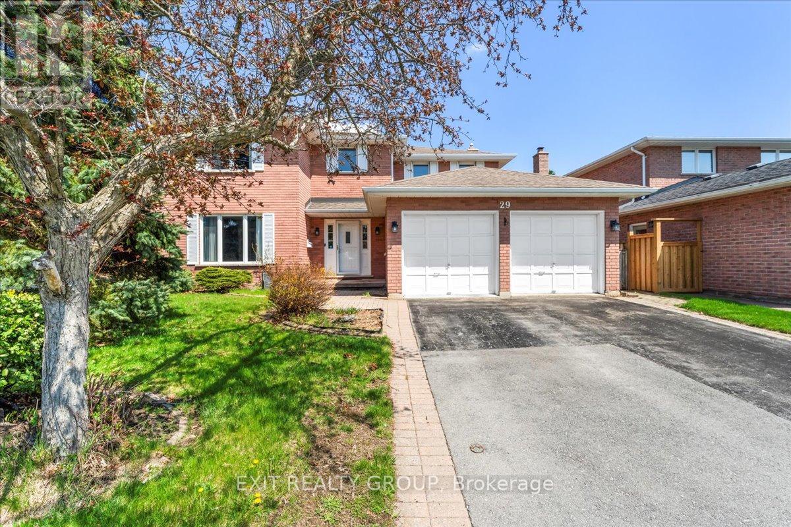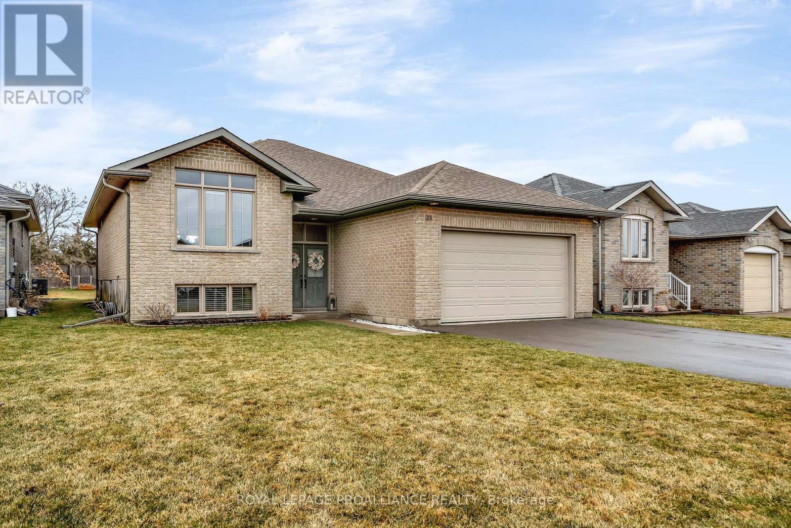Free account required
Unlock the full potential of your property search with a free account! Here's what you'll gain immediate access to:
- Exclusive Access to Every Listing
- Personalized Search Experience
- Favorite Properties at Your Fingertips
- Stay Ahead with Email Alerts
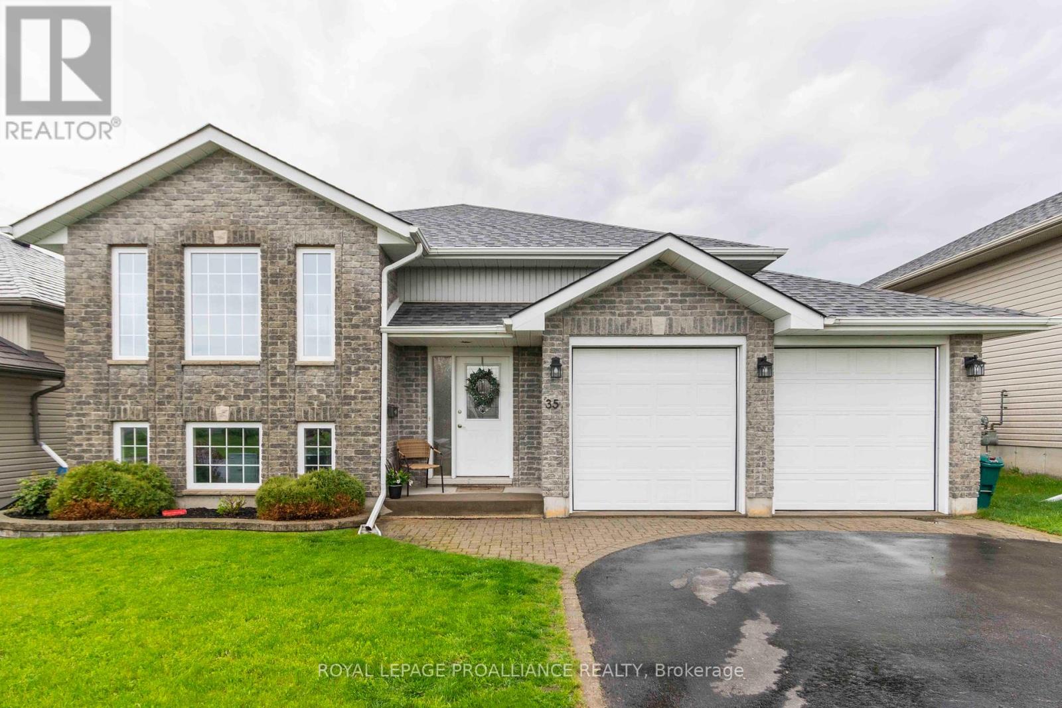
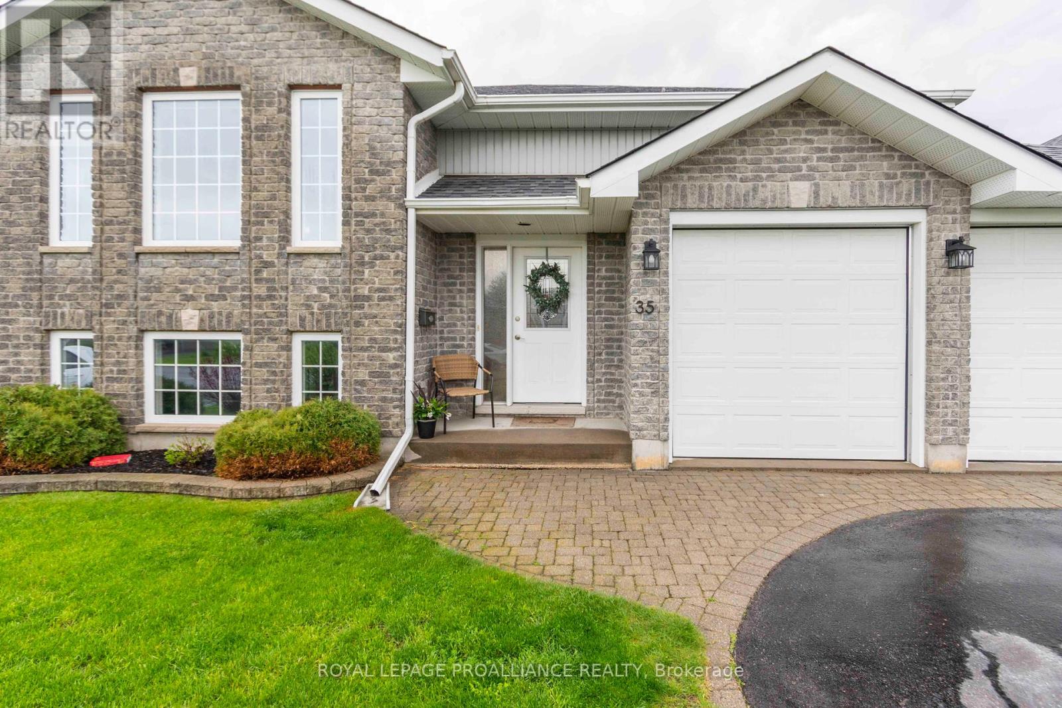
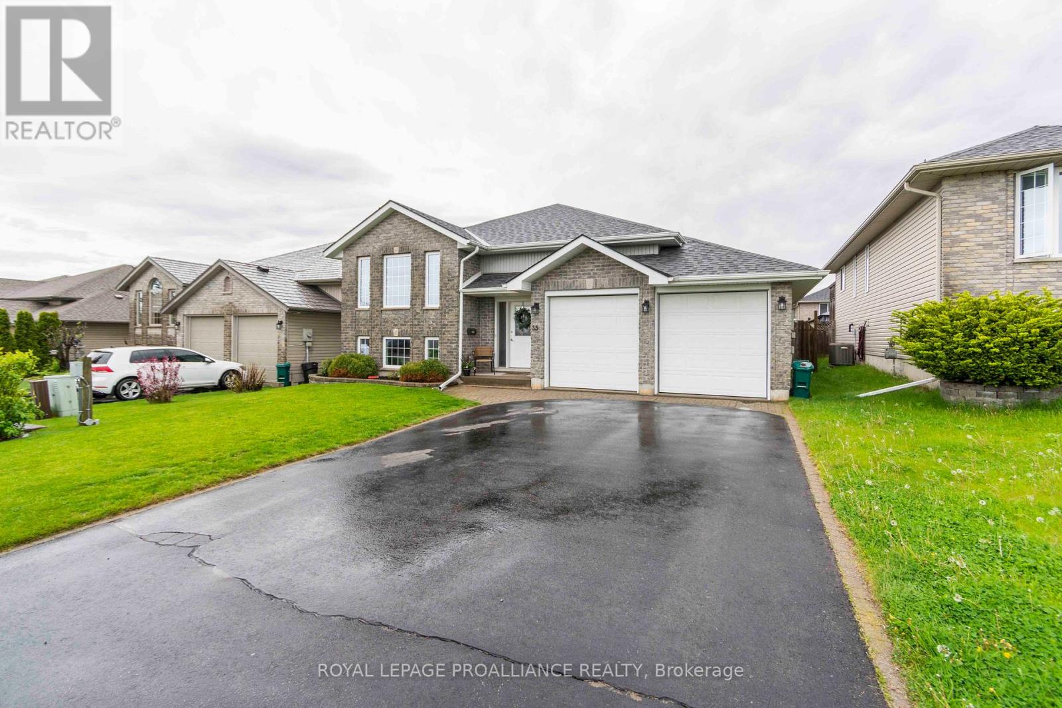
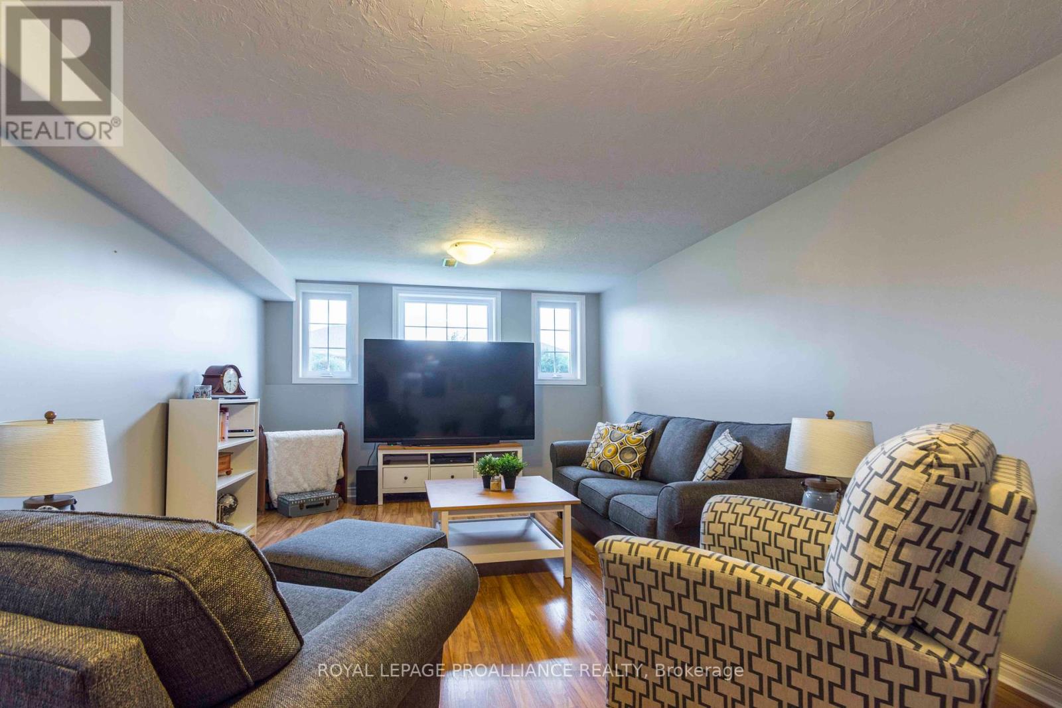
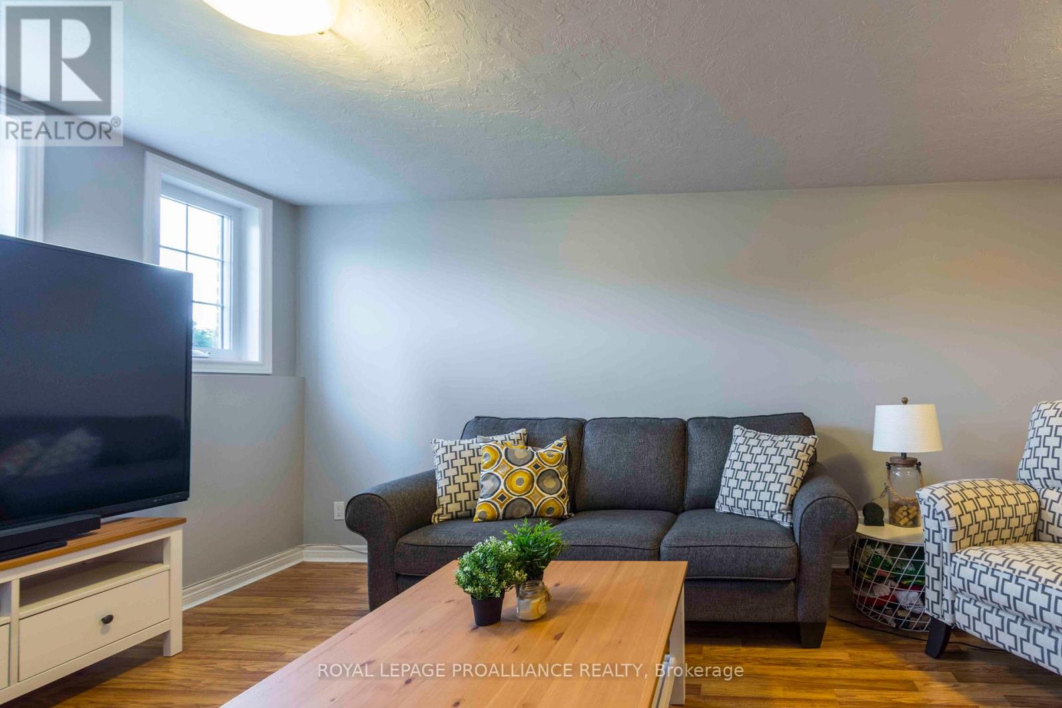
$629,900
35 BELVEDERE ROAD
Quinte West, Ontario, Ontario, K8V4A9
MLS® Number: X12154857
Property description
Great family home in a great family neighbourhood, in the sought after Murray Centennial Catchment basin, and at the entrance of Prince Edward County! This raised bungalow in the sought after west end of Quinte West is walking distance to schools, parks, and groceries. Featuring 2+2 bedrooms PLUS office, double car garage, fully finished basement, large south facing windows for lots of natural light, and an open main floor. The U-shaped kitchen is large and practical with a breakfast bar you can even see the above ground pool from or step out onto the large adding deck into the fenced back yard. Downstairs is the rec room, two large bedrooms an office that can double as a guest room. Lots of storage and the second washroom. Convenient access to the 401, hospital, several schools, groceries, parks, golf, curling, and more! Updates include furnace (2021) central air (2021) living Room window (2019), lower level flooring (2019) and roof (2019). Visit Agent website for more information.
Building information
Type
*****
Age
*****
Appliances
*****
Architectural Style
*****
Basement Development
*****
Basement Type
*****
Construction Style Attachment
*****
Cooling Type
*****
Exterior Finish
*****
Fire Protection
*****
Foundation Type
*****
Heating Fuel
*****
Heating Type
*****
Size Interior
*****
Stories Total
*****
Utility Water
*****
Land information
Amenities
*****
Fence Type
*****
Sewer
*****
Size Depth
*****
Size Frontage
*****
Size Irregular
*****
Size Total
*****
Rooms
Main level
Bedroom 2
*****
Primary Bedroom
*****
Kitchen
*****
Living room
*****
Lower level
Den
*****
Recreational, Games room
*****
Bedroom 4
*****
Bedroom 3
*****
Main level
Bedroom 2
*****
Primary Bedroom
*****
Kitchen
*****
Living room
*****
Lower level
Den
*****
Recreational, Games room
*****
Bedroom 4
*****
Bedroom 3
*****
Main level
Bedroom 2
*****
Primary Bedroom
*****
Kitchen
*****
Living room
*****
Lower level
Den
*****
Recreational, Games room
*****
Bedroom 4
*****
Bedroom 3
*****
Main level
Bedroom 2
*****
Primary Bedroom
*****
Kitchen
*****
Living room
*****
Lower level
Den
*****
Recreational, Games room
*****
Bedroom 4
*****
Bedroom 3
*****
Main level
Bedroom 2
*****
Primary Bedroom
*****
Kitchen
*****
Living room
*****
Lower level
Den
*****
Recreational, Games room
*****
Bedroom 4
*****
Bedroom 3
*****
Courtesy of ROYAL LEPAGE PROALLIANCE REALTY
Book a Showing for this property
Please note that filling out this form you'll be registered and your phone number without the +1 part will be used as a password.
