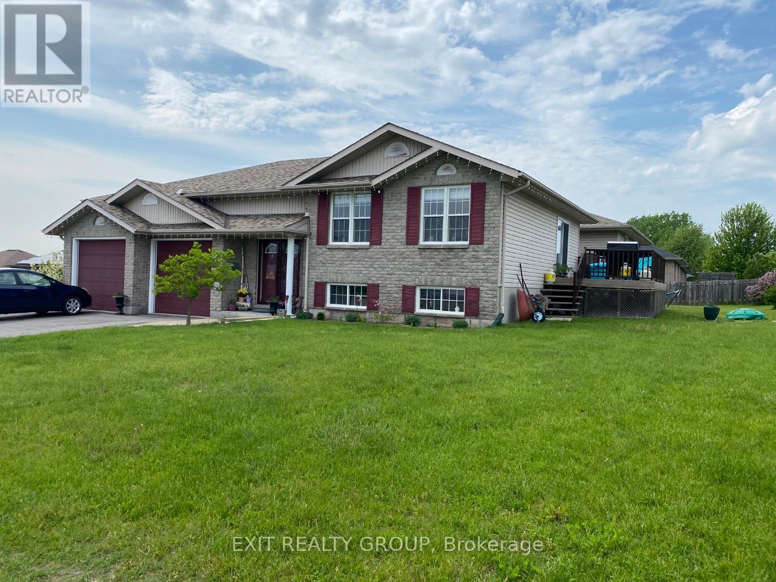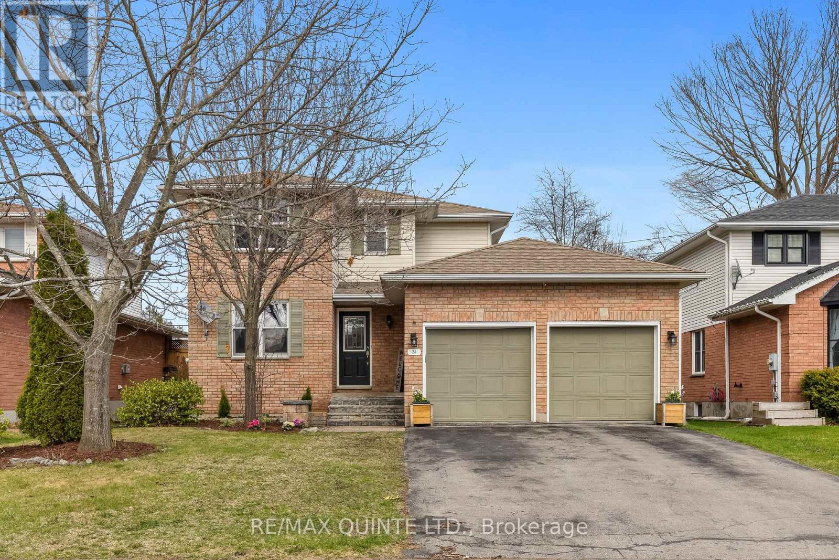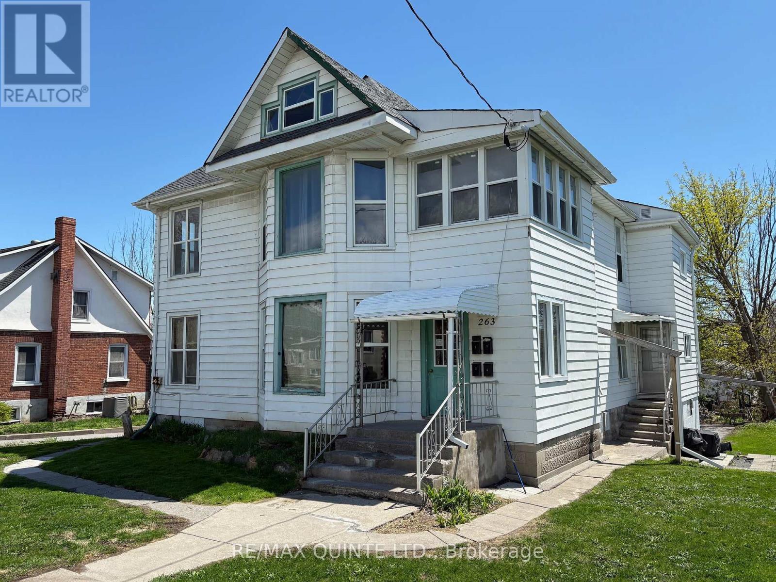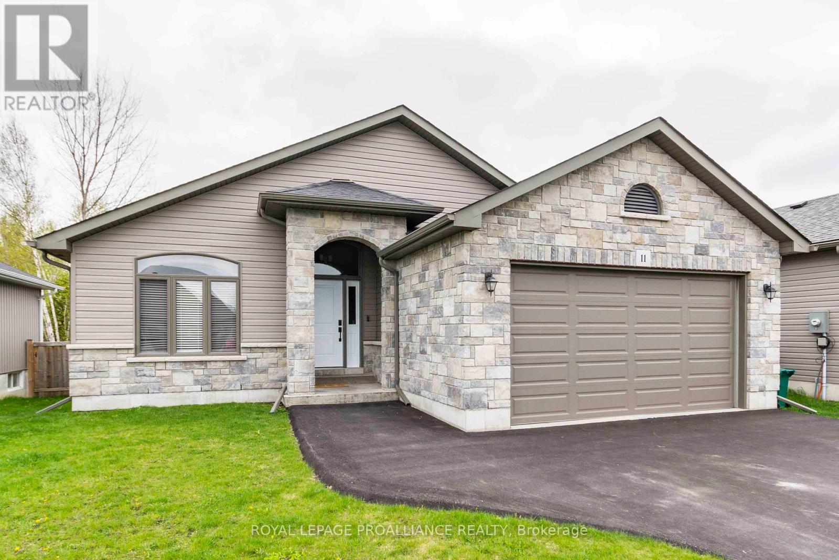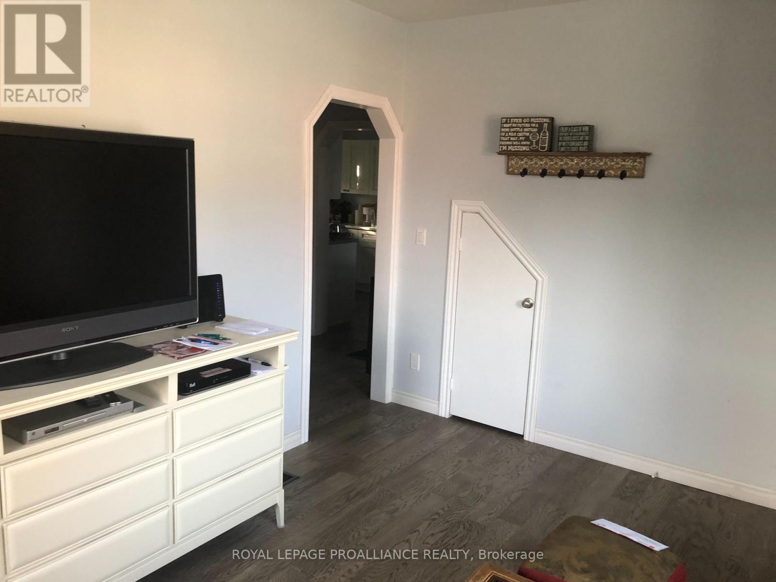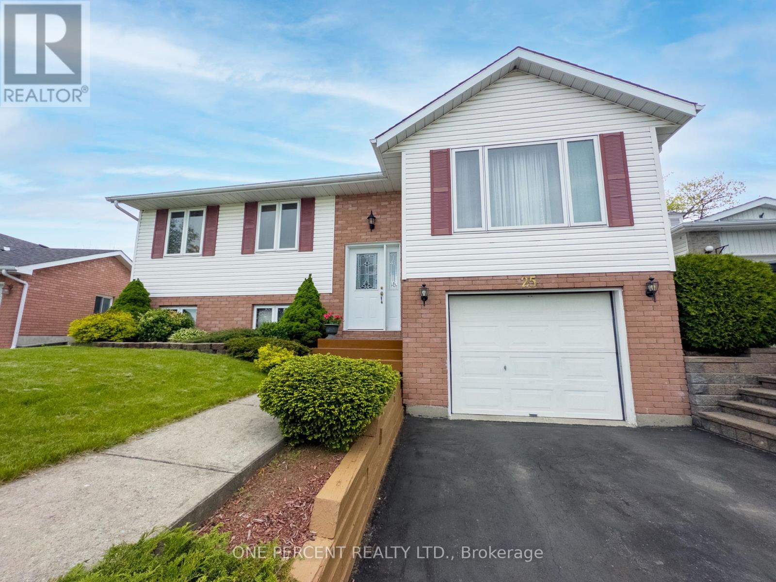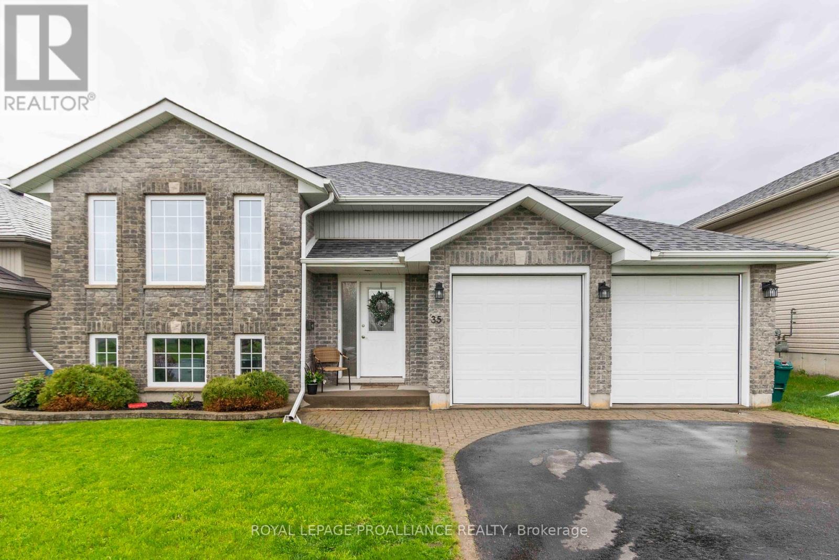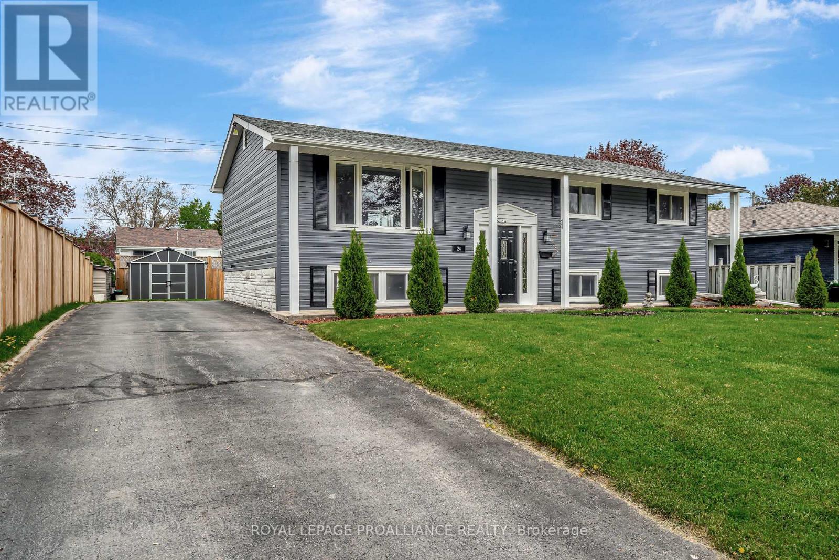Free account required
Unlock the full potential of your property search with a free account! Here's what you'll gain immediate access to:
- Exclusive Access to Every Listing
- Personalized Search Experience
- Favorite Properties at Your Fingertips
- Stay Ahead with Email Alerts
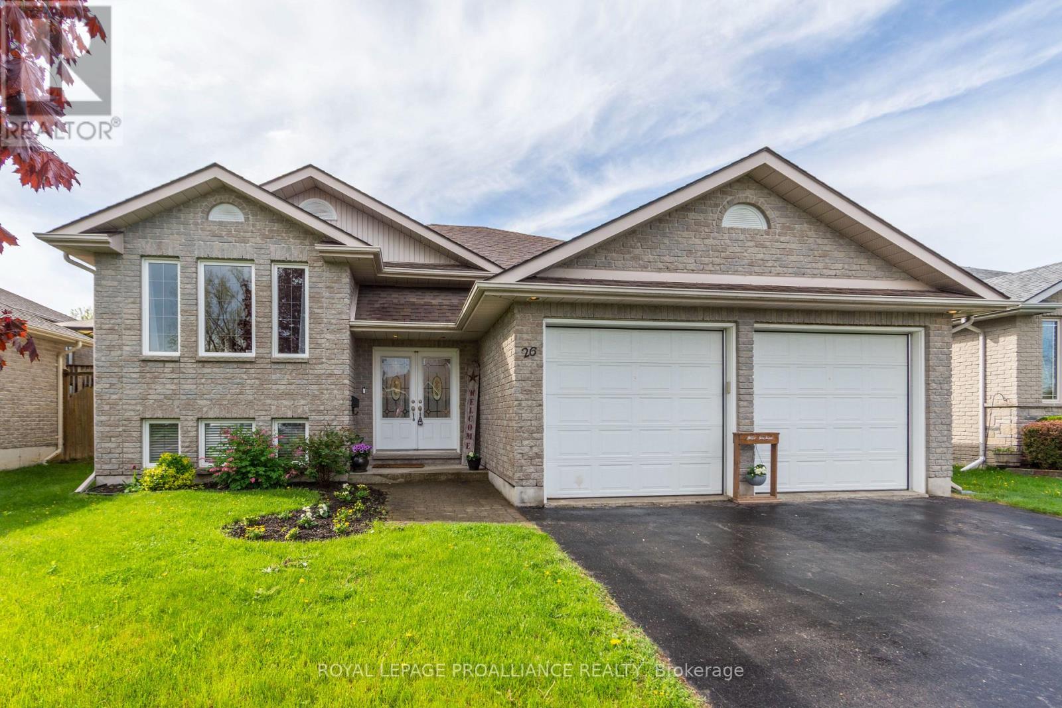
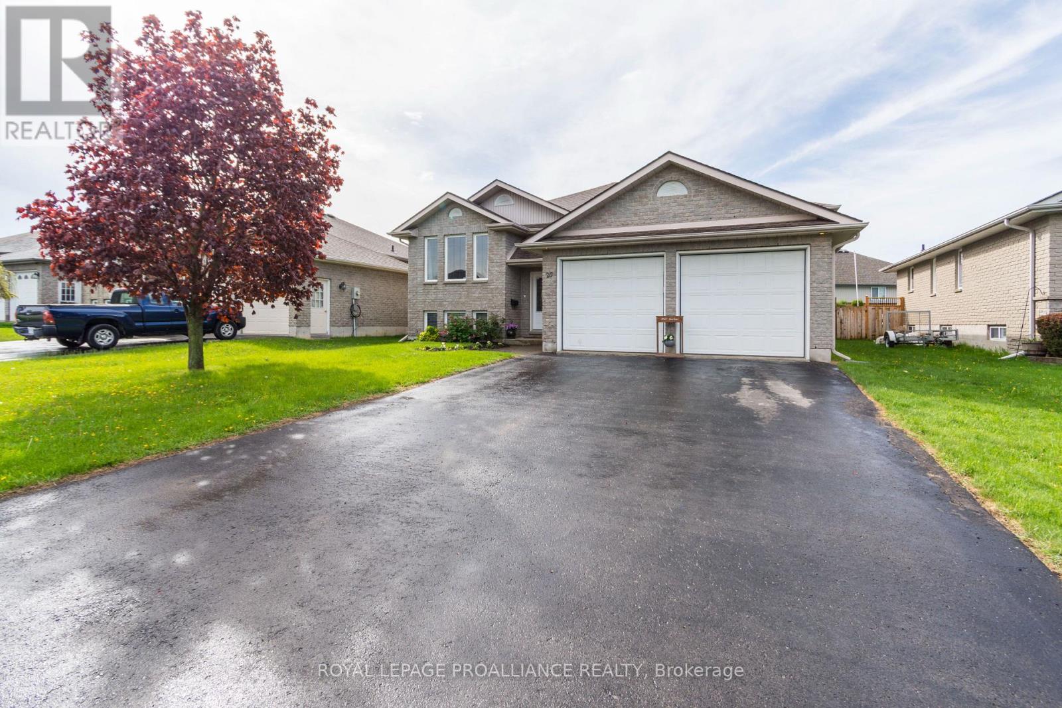
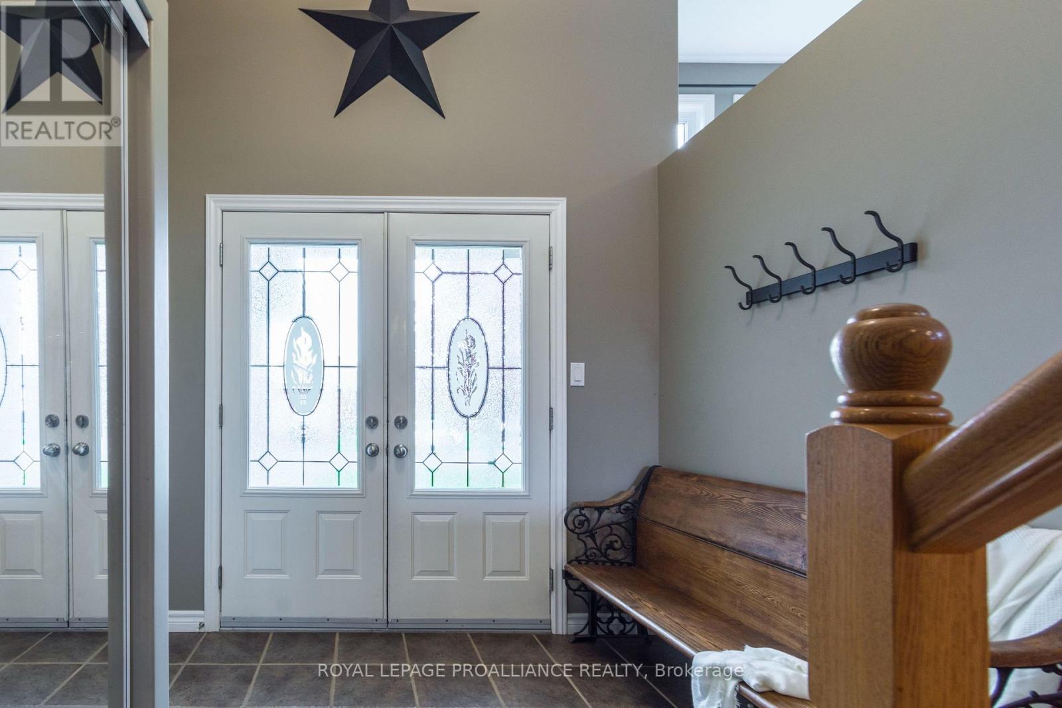
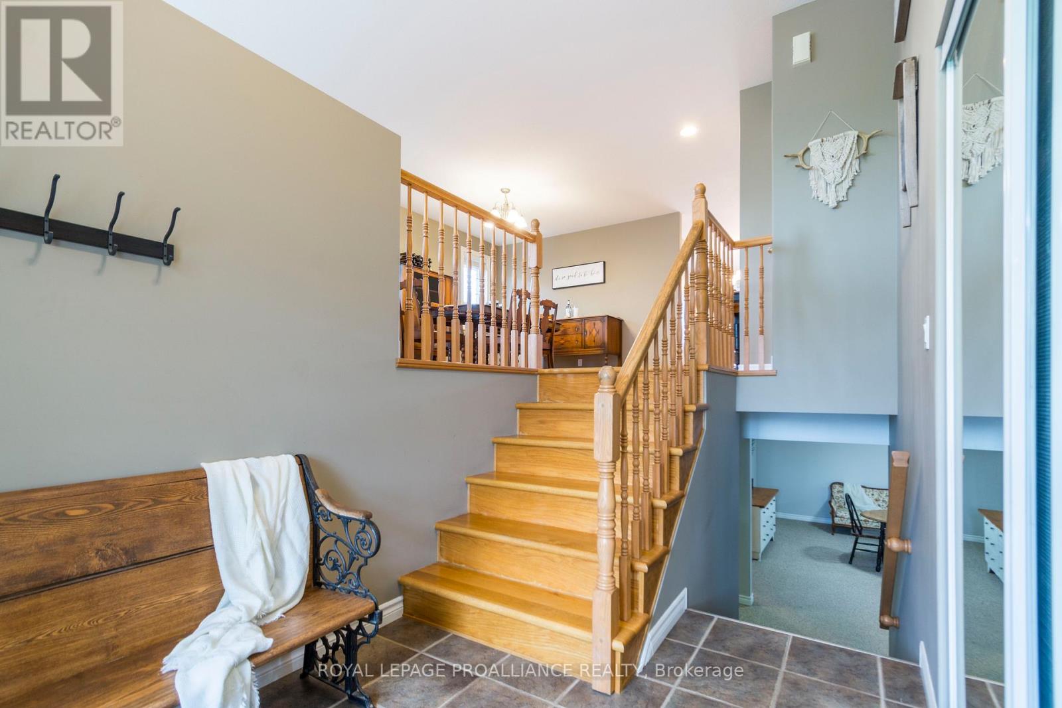
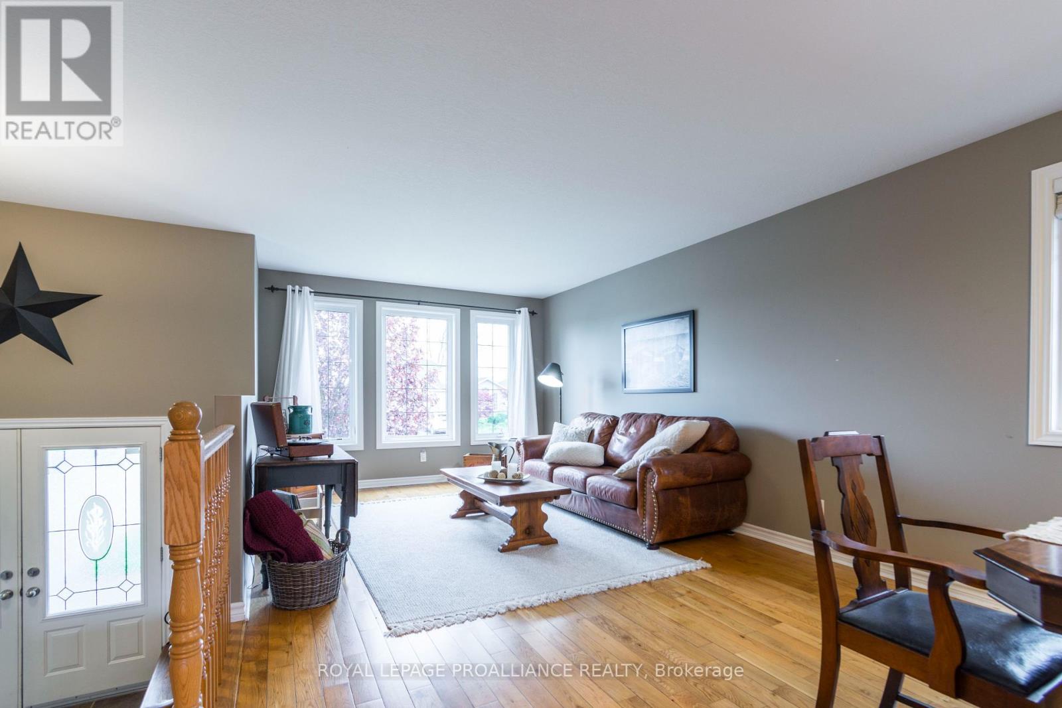
$674,900
26 NORTHVIEW LANE
Quinte West, Ontario, Ontario, K8V6X5
MLS® Number: X12157962
Property description
This raised brick bungalow in a great location will check all the boxes. Do you need 3 bedrooms on the main floor- check. Attached double car garage and paved parking for 4- check. Do you need a primary bedroom to fit a California King bed, an ensuite bath, and a walk-in closet? - check. Looking for an updated eat-in kitchen, granite countertops, and access to the back deck- check. Bright and open Dining and Living room spaces with hardwood floors- again, check. Looking to have a fully finished basement? A spacious rec room with a cozy fireplace? 2 additional bedrooms and a 4-piece bath? Yes, this wonderful home has all this and more. Enjoy a fully fenced private yard, big enough for a swimming pool. Extras include Central vac, spacious entryway with closet. Move-in-ready home just minutes from all the amenities in the west end.
Building information
Type
*****
Age
*****
Amenities
*****
Appliances
*****
Architectural Style
*****
Basement Development
*****
Basement Type
*****
Construction Style Attachment
*****
Cooling Type
*****
Exterior Finish
*****
Fireplace Present
*****
FireplaceTotal
*****
Fire Protection
*****
Foundation Type
*****
Heating Fuel
*****
Heating Type
*****
Size Interior
*****
Stories Total
*****
Utility Water
*****
Land information
Amenities
*****
Fence Type
*****
Sewer
*****
Size Depth
*****
Size Frontage
*****
Size Irregular
*****
Size Total
*****
Rooms
In between
Foyer
*****
Main level
Bedroom 3
*****
Bedroom 2
*****
Primary Bedroom
*****
Eating area
*****
Kitchen
*****
Dining room
*****
Living room
*****
Lower level
Bedroom 4
*****
Family room
*****
Utility room
*****
Laundry room
*****
Bedroom 5
*****
In between
Foyer
*****
Main level
Bedroom 3
*****
Bedroom 2
*****
Primary Bedroom
*****
Eating area
*****
Kitchen
*****
Dining room
*****
Living room
*****
Lower level
Bedroom 4
*****
Family room
*****
Utility room
*****
Laundry room
*****
Bedroom 5
*****
Courtesy of ROYAL LEPAGE PROALLIANCE REALTY
Book a Showing for this property
Please note that filling out this form you'll be registered and your phone number without the +1 part will be used as a password.
