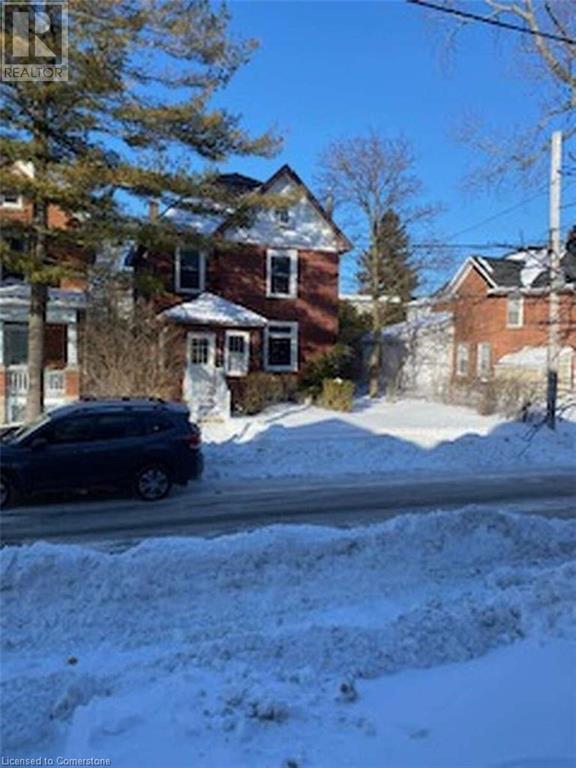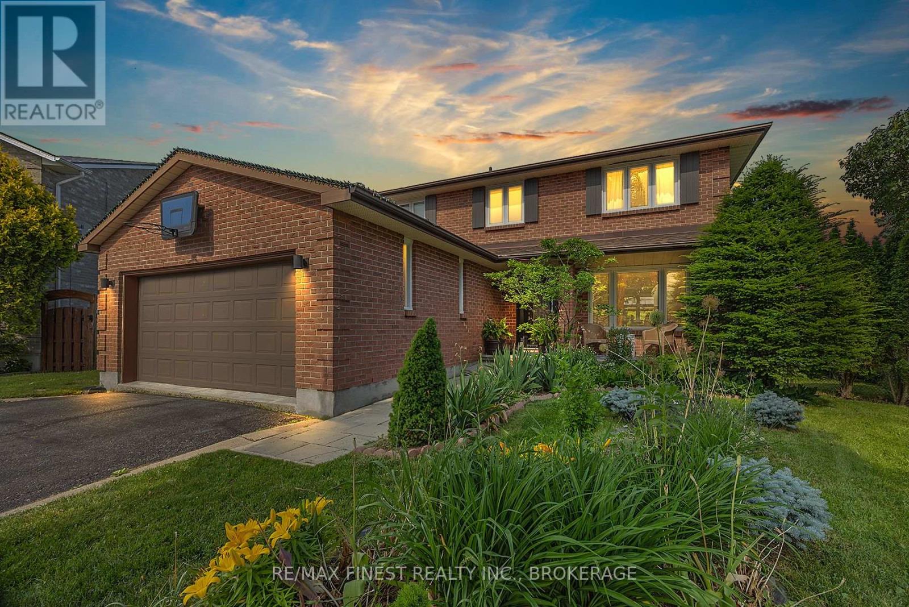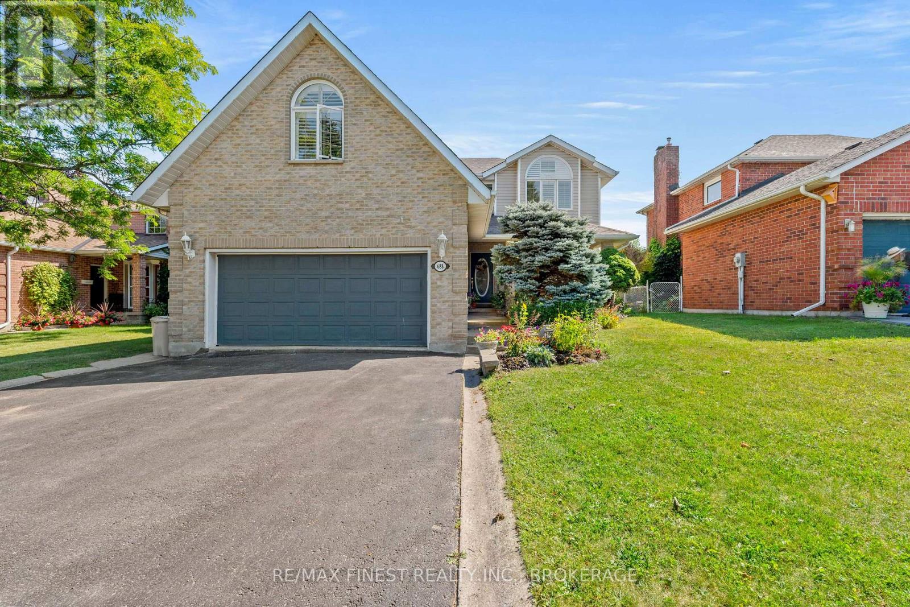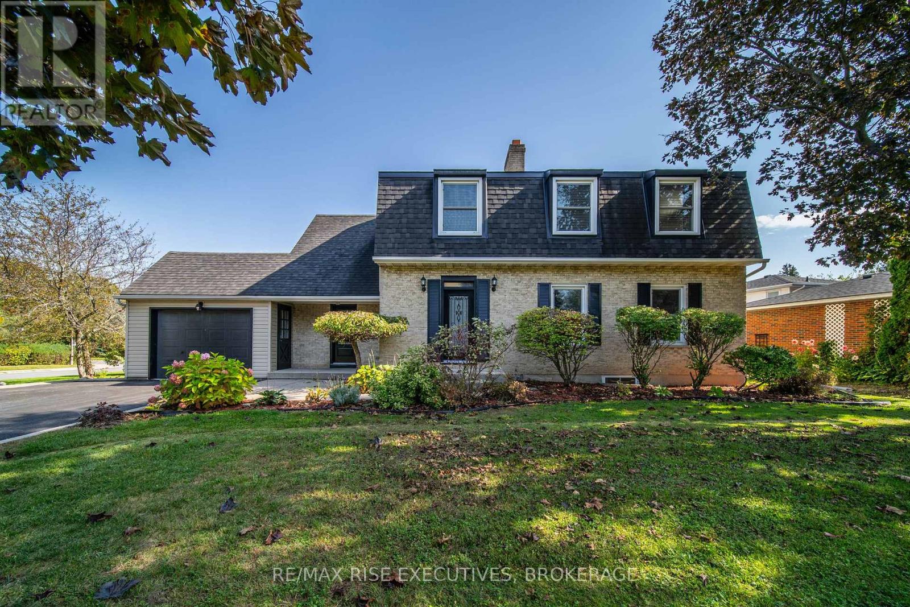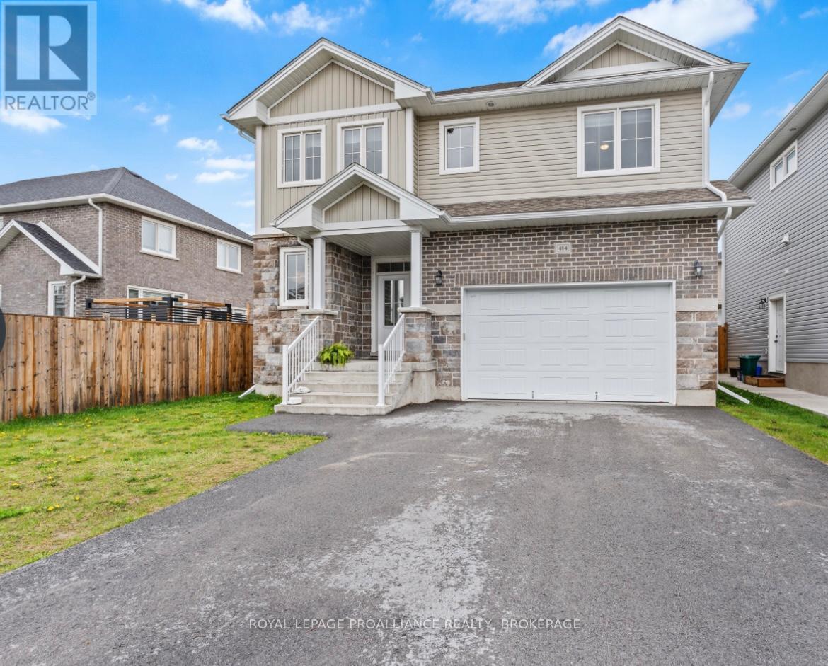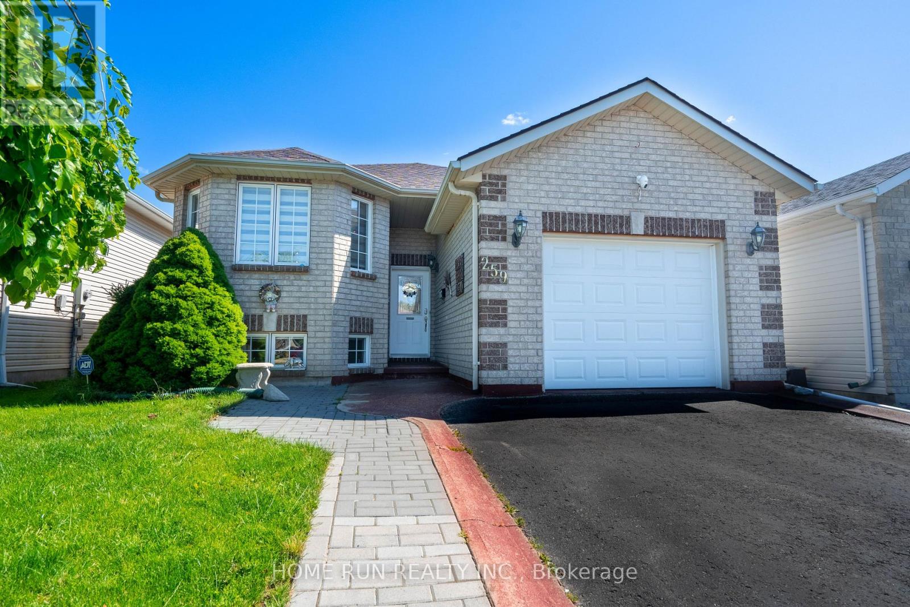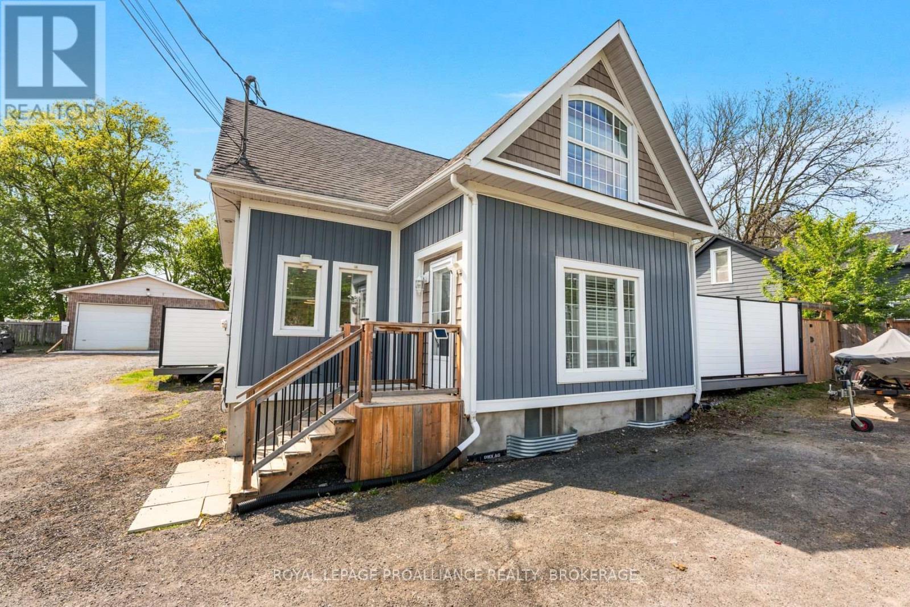Free account required
Unlock the full potential of your property search with a free account! Here's what you'll gain immediate access to:
- Exclusive Access to Every Listing
- Personalized Search Experience
- Favorite Properties at Your Fingertips
- Stay Ahead with Email Alerts
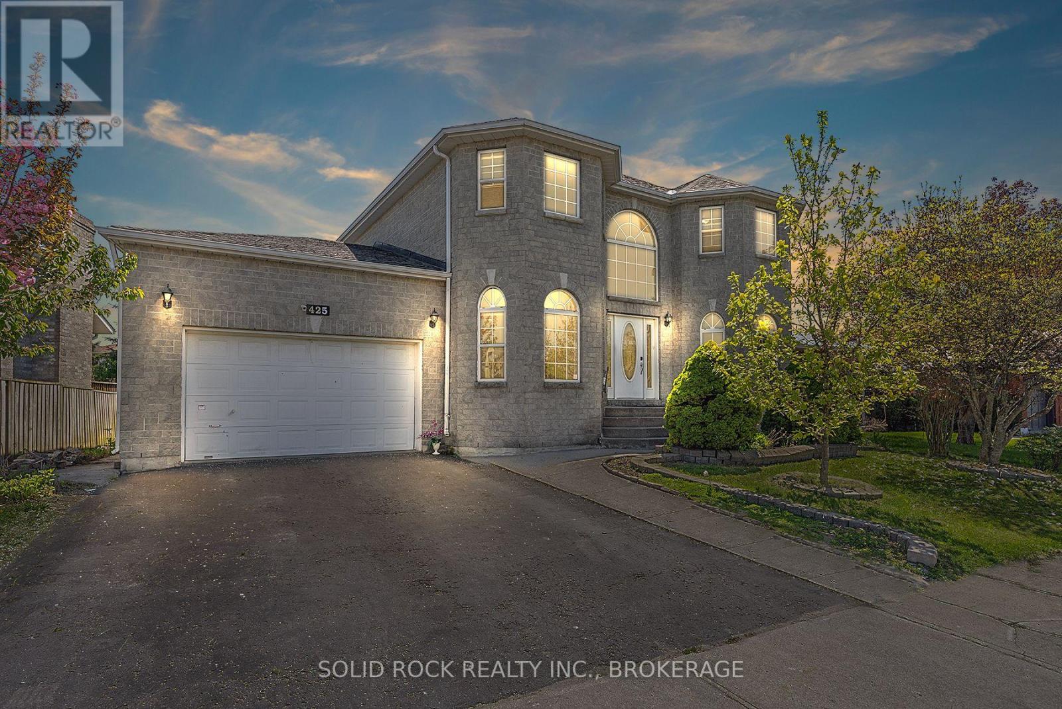
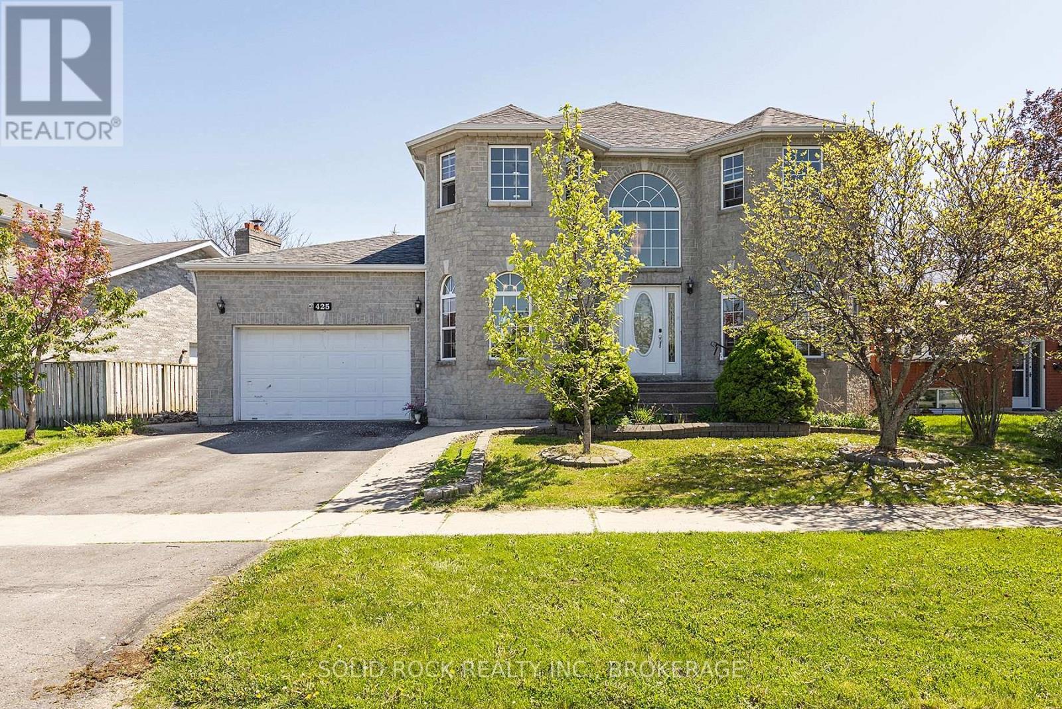
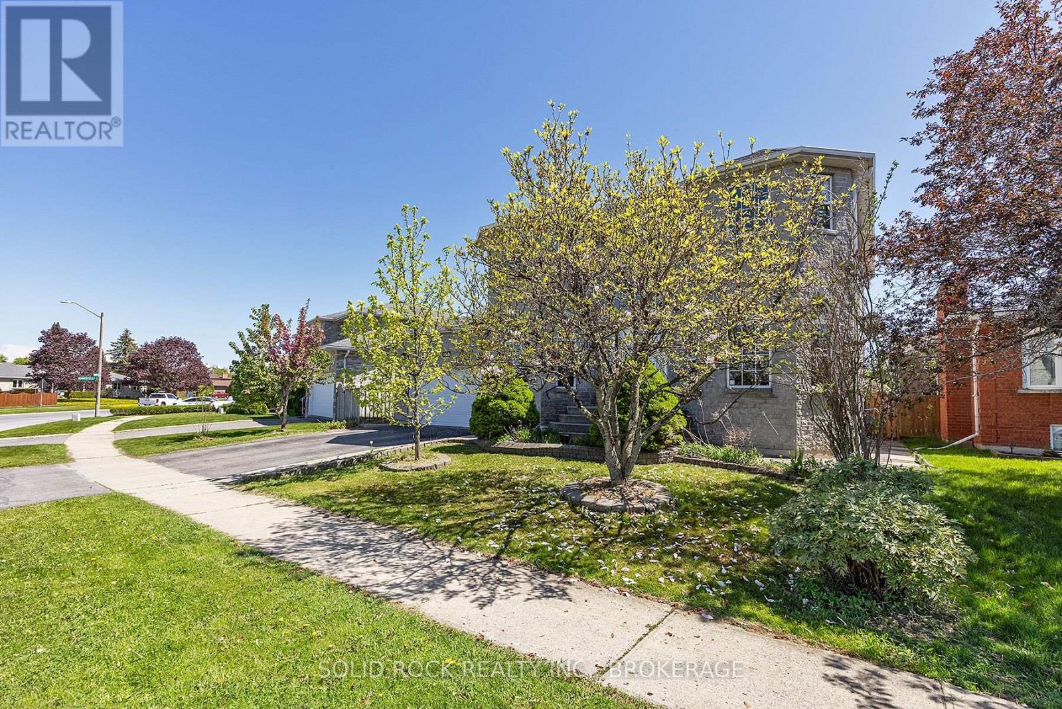
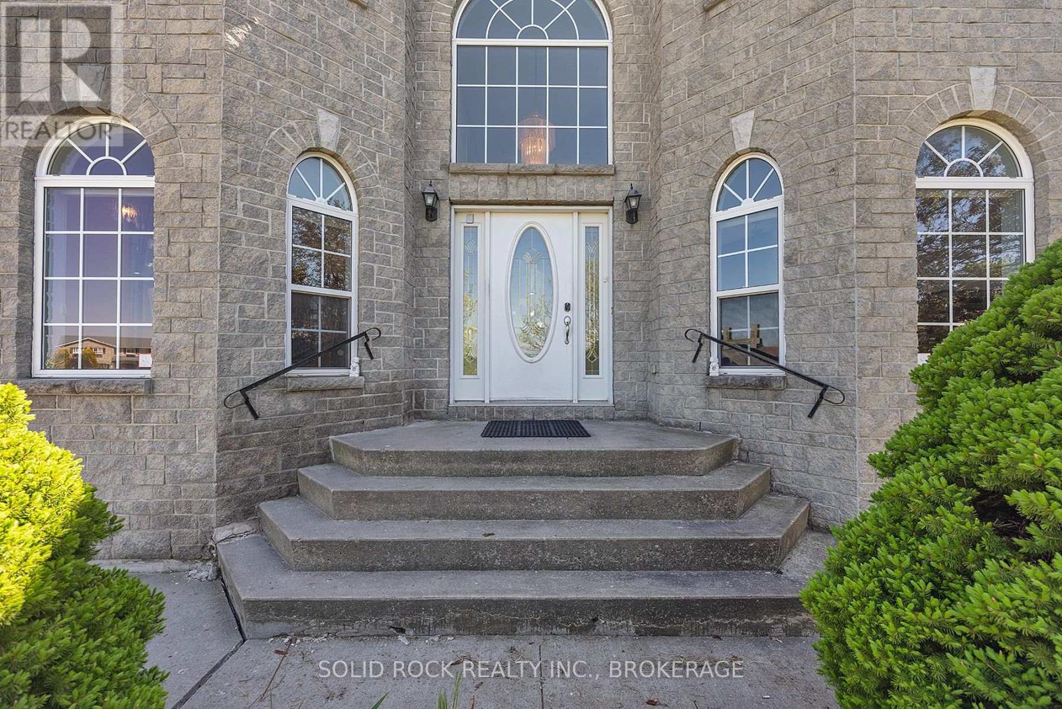
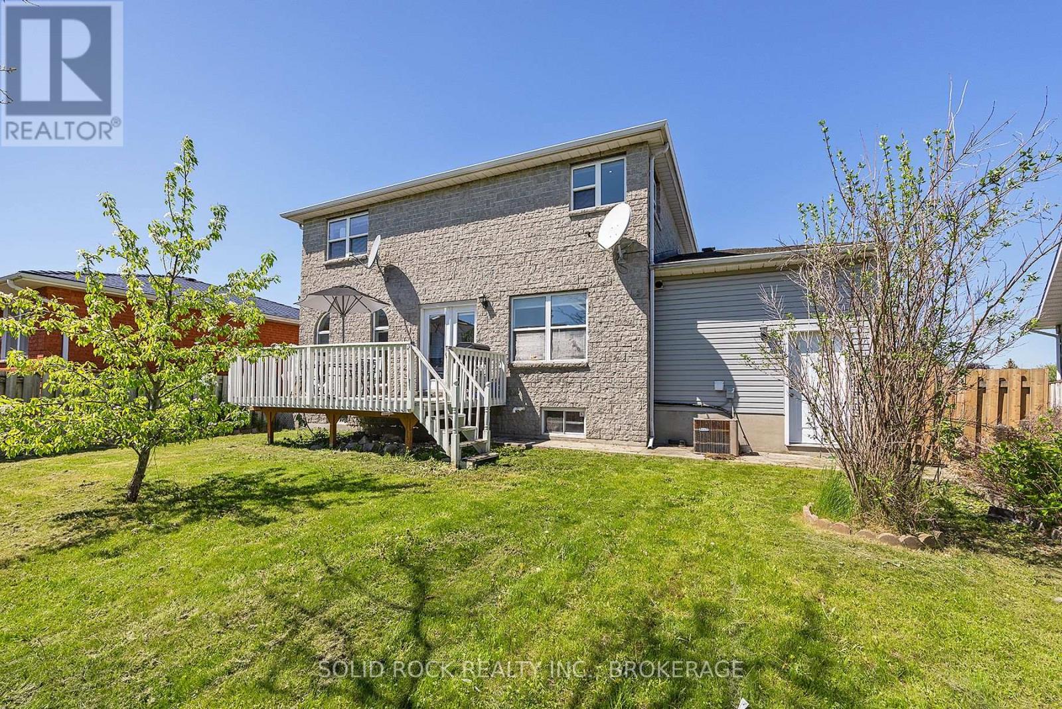
$799,000
425 KINGSDALE AVENUE
Kingston, Ontario, Ontario, K7M7Z9
MLS® Number: X12156239
Property description
This expansive 6-bedroom, 4-bathroom home nestled in one of Kingston's most desirable family-friendly neighbourhoods. Ideally located near parks, top-rated schools, and convenient shopping, this property offers both comfort and practicality for modern family living. Step inside to a bright, carpet-free interior that's low-maintenance and thoughtfully designed. With four updated bathrooms and generously sized bedrooms, there's room for everyone to enjoy privacy and ease. The double-car garage provides ample parking and storage, while the fully fenced backyard is perfect for entertaining, play, or relaxing in your own private oasis. Updates include a new roof (2018) and new furnace (2016), ensuring peace of mind for years to come. Don't miss your opportunity to own this well-maintained home in one of Kingston's most convenient and sought-after areas 425 Kingsdale Avenue is ready to welcome you home.
Building information
Type
*****
Amenities
*****
Appliances
*****
Basement Development
*****
Basement Type
*****
Construction Style Attachment
*****
Cooling Type
*****
Exterior Finish
*****
Fireplace Present
*****
FireplaceTotal
*****
Foundation Type
*****
Half Bath Total
*****
Heating Fuel
*****
Heating Type
*****
Size Interior
*****
Stories Total
*****
Utility Water
*****
Land information
Amenities
*****
Fence Type
*****
Sewer
*****
Size Depth
*****
Size Frontage
*****
Size Irregular
*****
Size Total
*****
Rooms
Main level
Laundry room
*****
Kitchen
*****
Family room
*****
Dining room
*****
Eating area
*****
Bathroom
*****
Basement
Recreational, Games room
*****
Bedroom
*****
Bedroom 5
*****
Bedroom 4
*****
Bathroom
*****
Second level
Bedroom 2
*****
Primary Bedroom
*****
Bathroom
*****
Bathroom
*****
Bedroom 3
*****
Main level
Laundry room
*****
Kitchen
*****
Family room
*****
Dining room
*****
Eating area
*****
Bathroom
*****
Basement
Recreational, Games room
*****
Bedroom
*****
Bedroom 5
*****
Bedroom 4
*****
Bathroom
*****
Second level
Bedroom 2
*****
Primary Bedroom
*****
Bathroom
*****
Bathroom
*****
Bedroom 3
*****
Main level
Laundry room
*****
Kitchen
*****
Family room
*****
Dining room
*****
Eating area
*****
Bathroom
*****
Basement
Recreational, Games room
*****
Bedroom
*****
Bedroom 5
*****
Bedroom 4
*****
Bathroom
*****
Second level
Bedroom 2
*****
Primary Bedroom
*****
Bathroom
*****
Bathroom
*****
Bedroom 3
*****
Main level
Laundry room
*****
Kitchen
*****
Courtesy of SOLID ROCK REALTY INC., BROKERAGE
Book a Showing for this property
Please note that filling out this form you'll be registered and your phone number without the +1 part will be used as a password.
