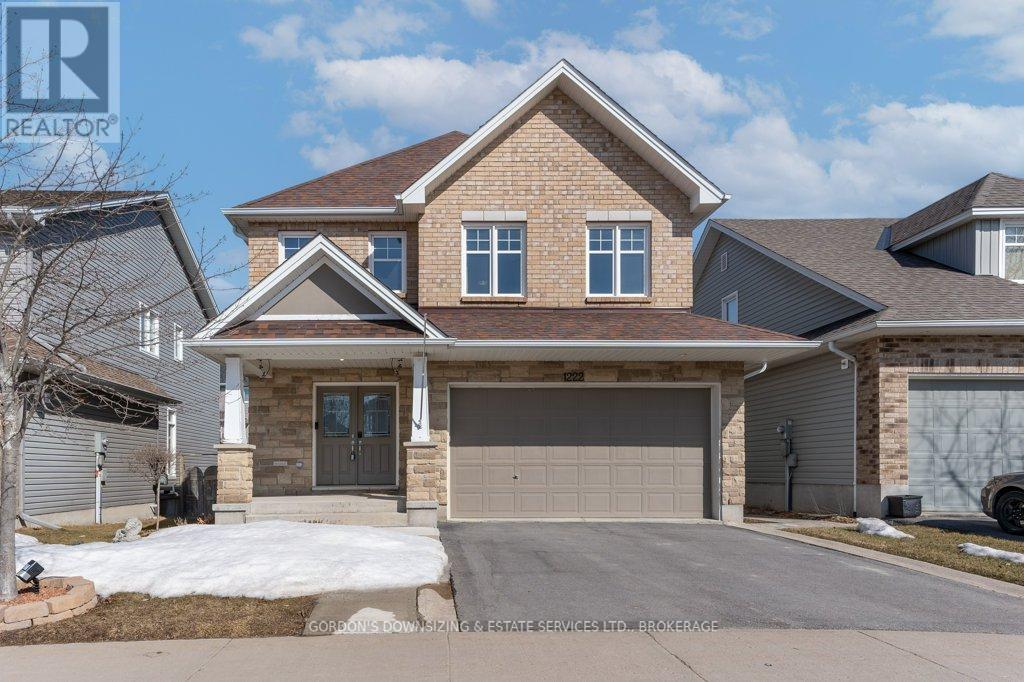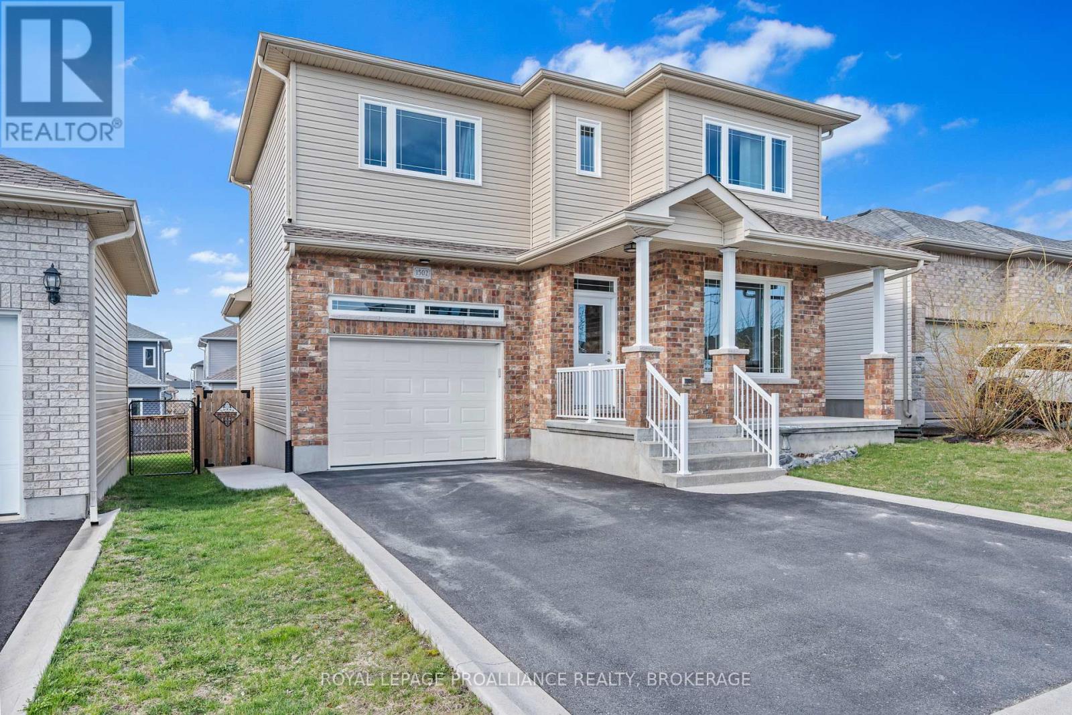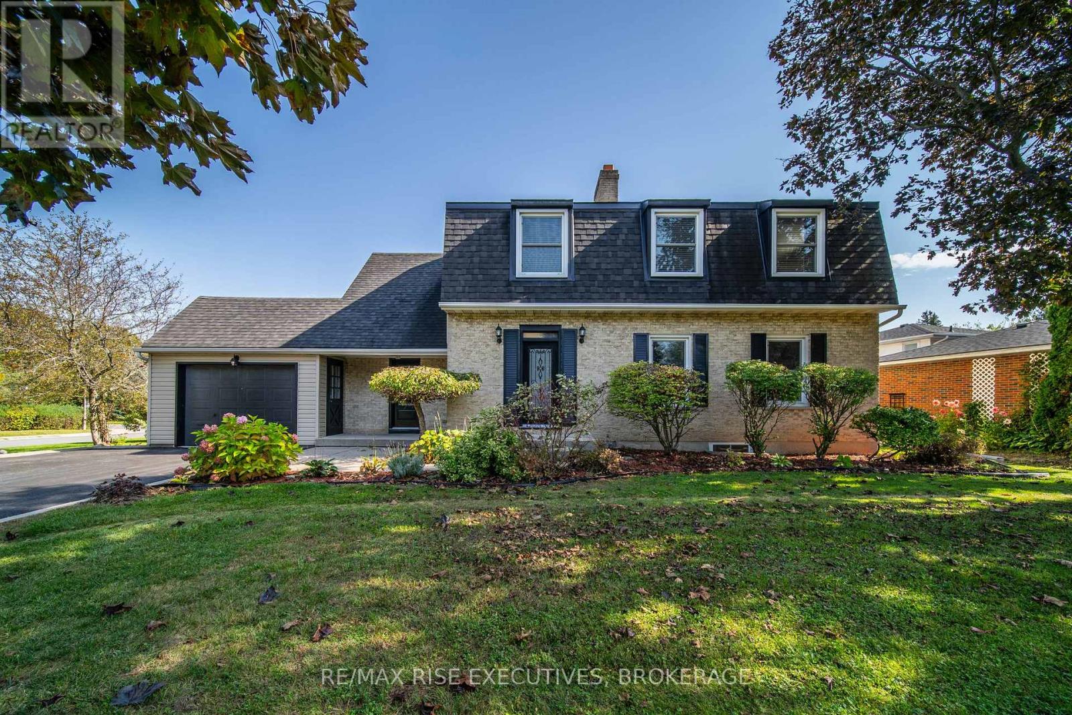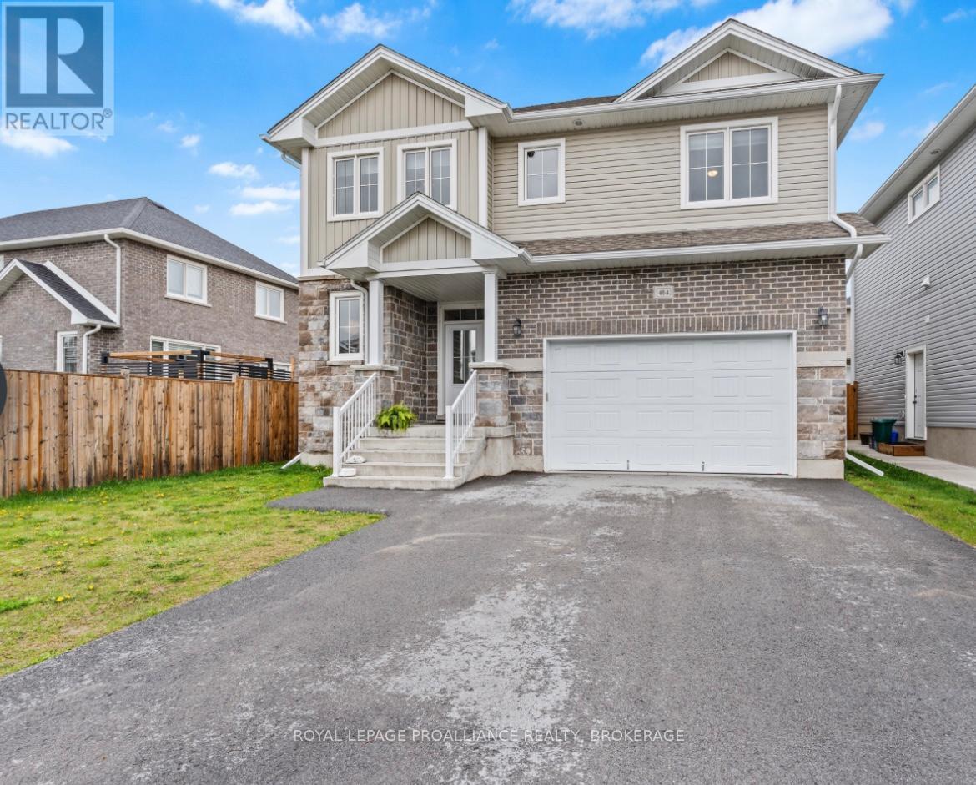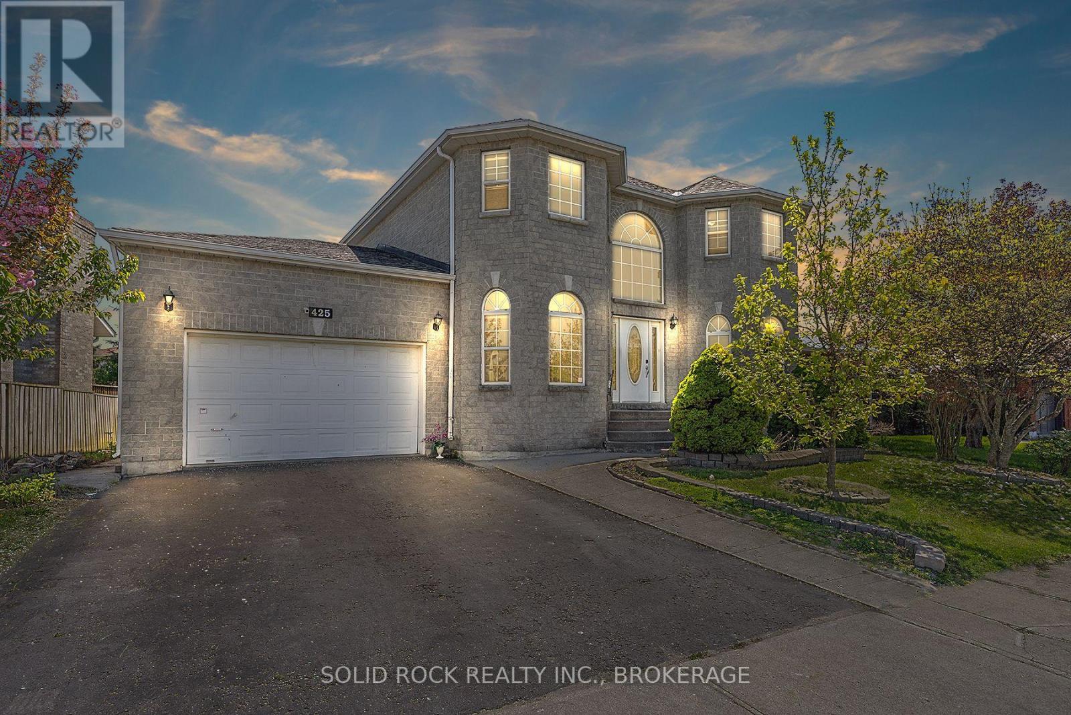Free account required
Unlock the full potential of your property search with a free account! Here's what you'll gain immediate access to:
- Exclusive Access to Every Listing
- Personalized Search Experience
- Favorite Properties at Your Fingertips
- Stay Ahead with Email Alerts
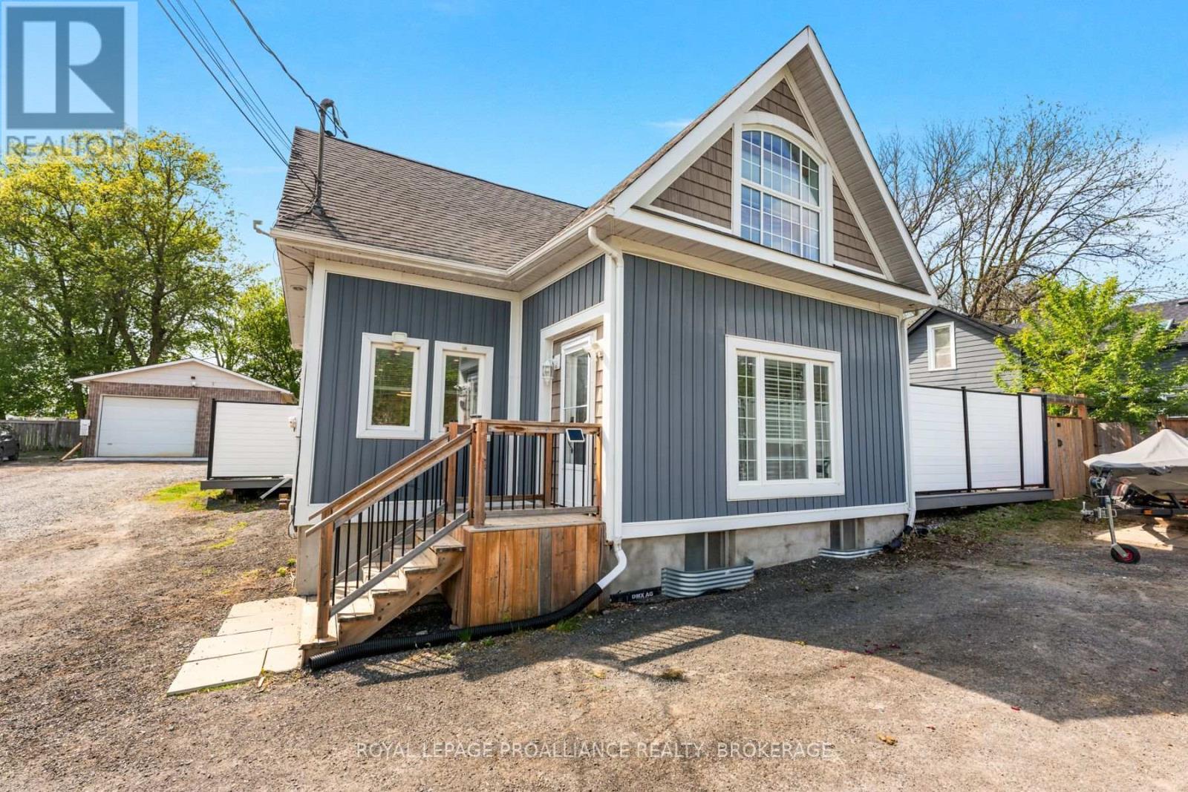
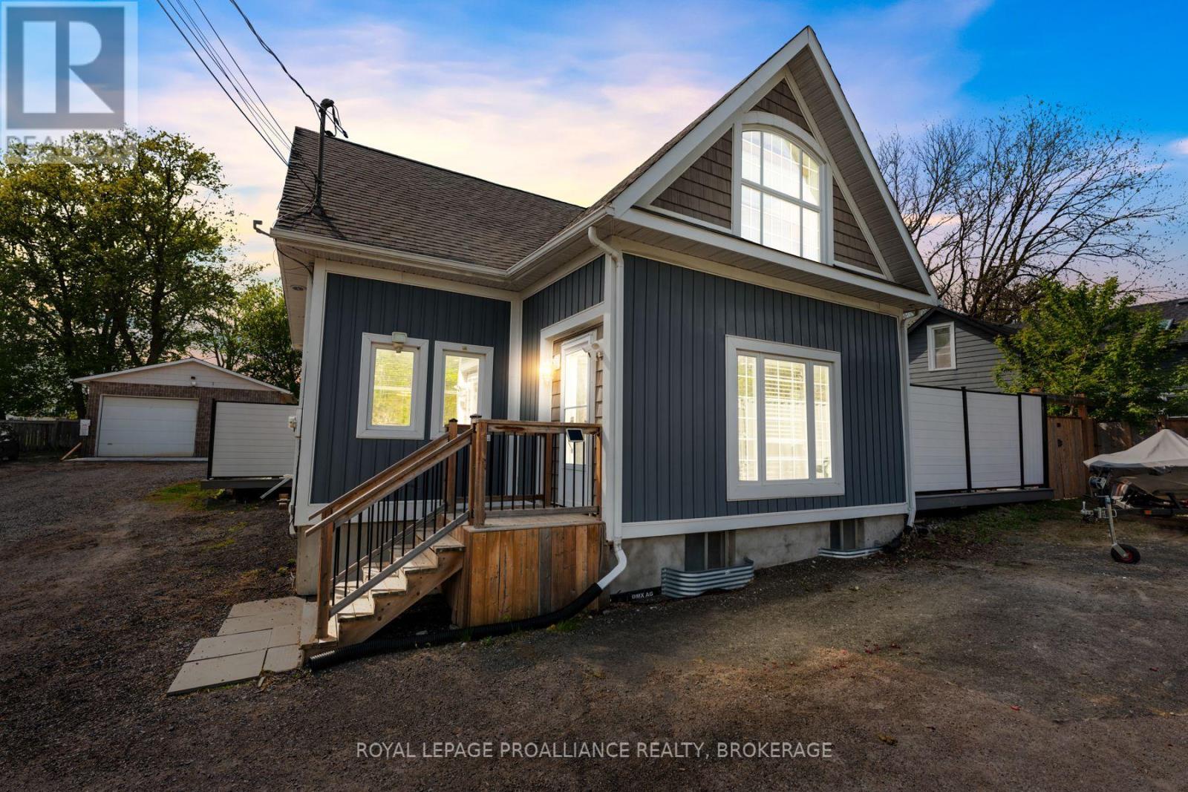
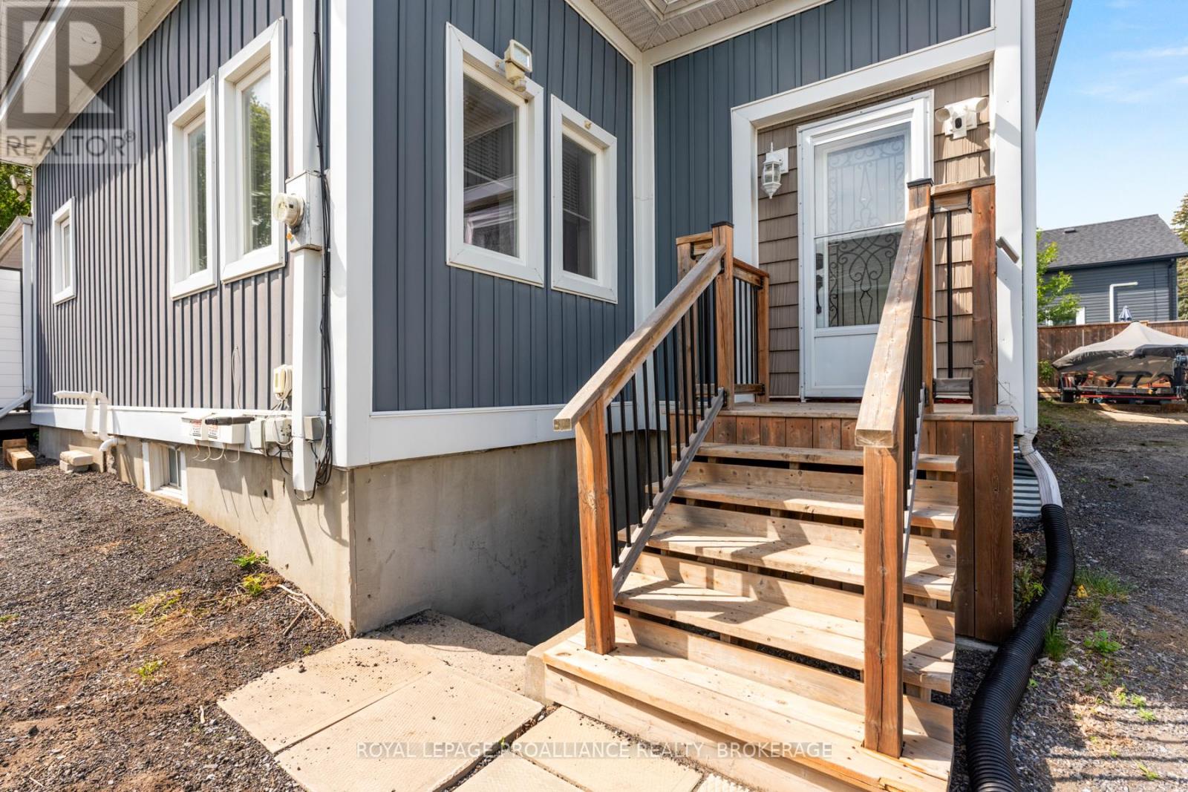
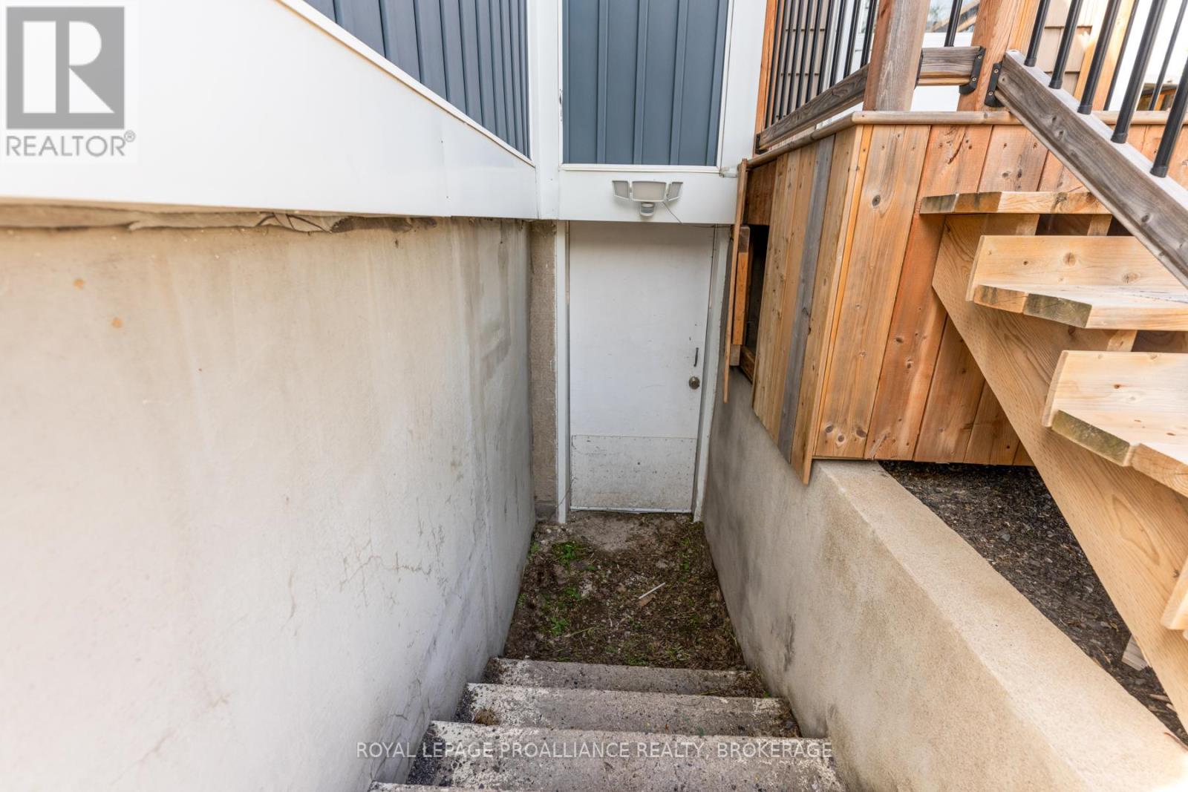

$715,000
939 SYDENHAM ROAD
Kingston, Ontario, Ontario, K7M3L8
MLS® Number: X12159755
Property description
Are you looking for a Turnkey property with a Legal Secondary Unit already installed? If so, then look no further than 939 Sydenham Road, a meticulously maintained and upgraded 1.5 Story home that features the primary dwelling unit, and a Legal Secondary Suite installed and ready for occupancy. Unit #1 of the property features 3 large bedrooms, 2 full bathrooms including a primary ensuite, a large main floor office, a half bathroom on the main floor, pot lights throughout, numerous windows throughout allowing for plenty of natural light, an open concept living and dining area and a truly gorgeous kitchen featuring stainless steel appliances, double sink, a dishwasher, ample counter space and soft close kitchen cabinetry. Head up the stairs to discover the units 3 bedrooms including the large primary bedroom complete with full ensuite and separate laundry. Moving on to the Second Unit features its own separate entrance complete with a pressure treated wooden deck, 2 bedrooms, 1 full bathroom, separate in-unit laundry, full kitchen with dishwasher, soft close cabinets, eating island bar, lower level living room complete with another 2 piece bathroom and even comes equipped with its own usable green space complete with backyard Gazebo. The property has experienced numerous upgrades which include but are not limited to: New Flooring Throughout, Upgraded Electrical throughout, pot lights throughout, New Attic Insulation, new windows and window wells and a detached oversized garage with loft and equipped with running Hydro (Full List of Improvements in Documents Section). Opportunity awaits, view today and see what awaits you at 939 Sydenham Road
Building information
Type
*****
Age
*****
Appliances
*****
Basement Development
*****
Basement Type
*****
Construction Style Attachment
*****
Cooling Type
*****
Exterior Finish
*****
Foundation Type
*****
Half Bath Total
*****
Heating Fuel
*****
Heating Type
*****
Size Interior
*****
Stories Total
*****
Utility Water
*****
Land information
Fence Type
*****
Sewer
*****
Size Depth
*****
Size Frontage
*****
Size Irregular
*****
Size Total
*****
Rooms
Main level
Bathroom
*****
Other
*****
Kitchen
*****
Bathroom
*****
Bedroom
*****
Bedroom
*****
Kitchen
*****
Living room
*****
Living room
*****
Lower level
Bathroom
*****
Living room
*****
Second level
Laundry room
*****
Bathroom
*****
Bathroom
*****
Bedroom
*****
Bedroom
*****
Bedroom
*****
Courtesy of ROYAL LEPAGE PROALLIANCE REALTY, BROKERAGE
Book a Showing for this property
Please note that filling out this form you'll be registered and your phone number without the +1 part will be used as a password.
