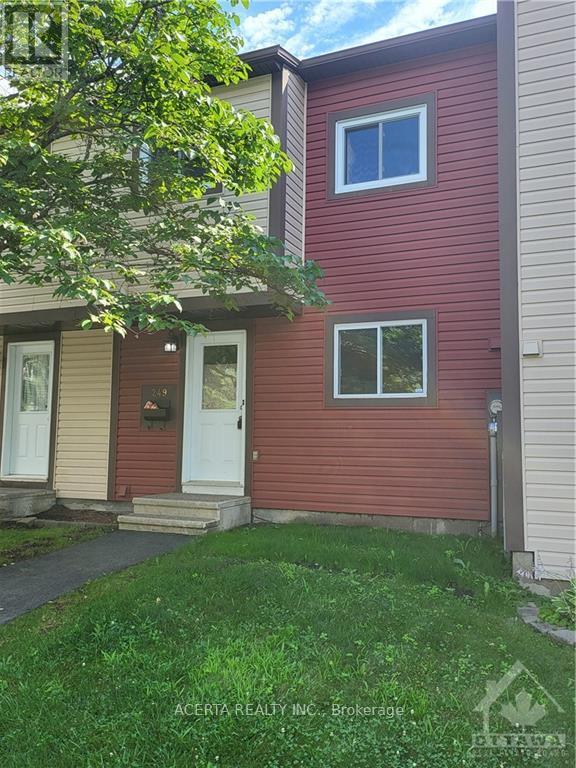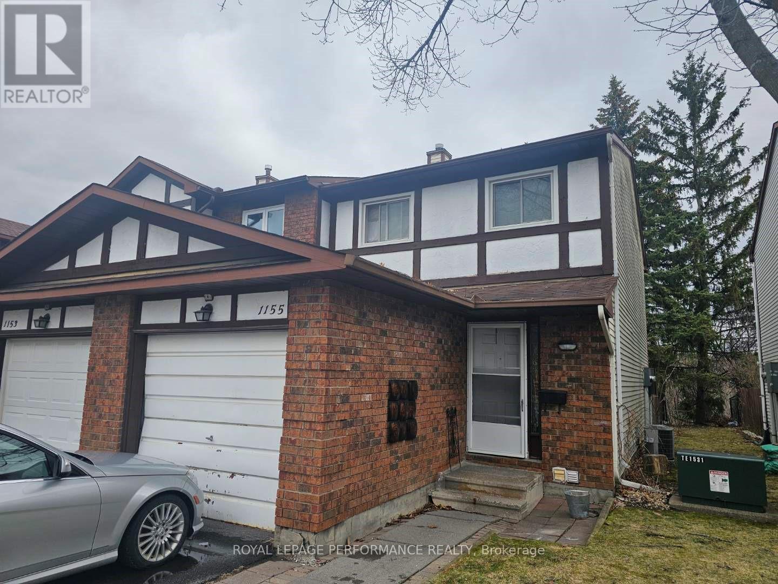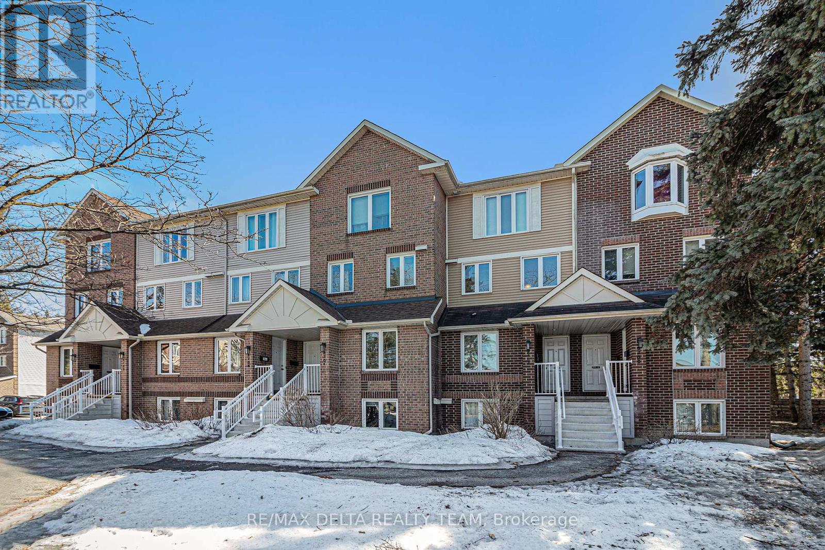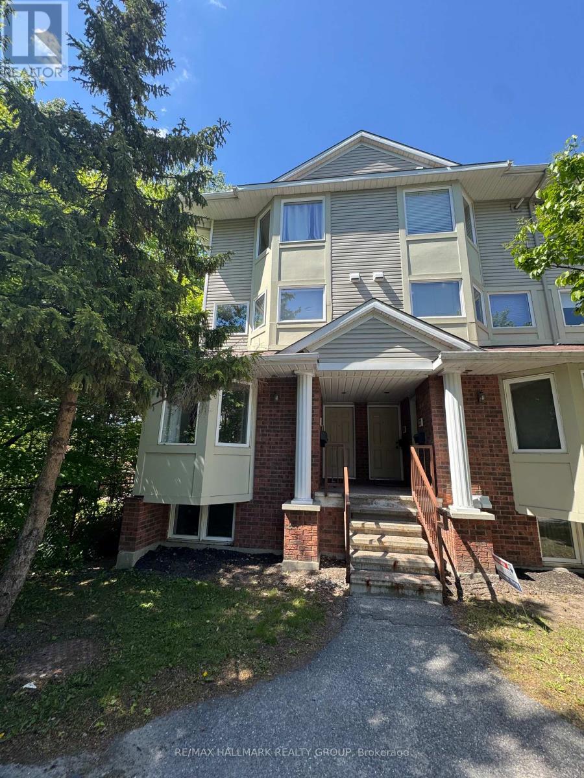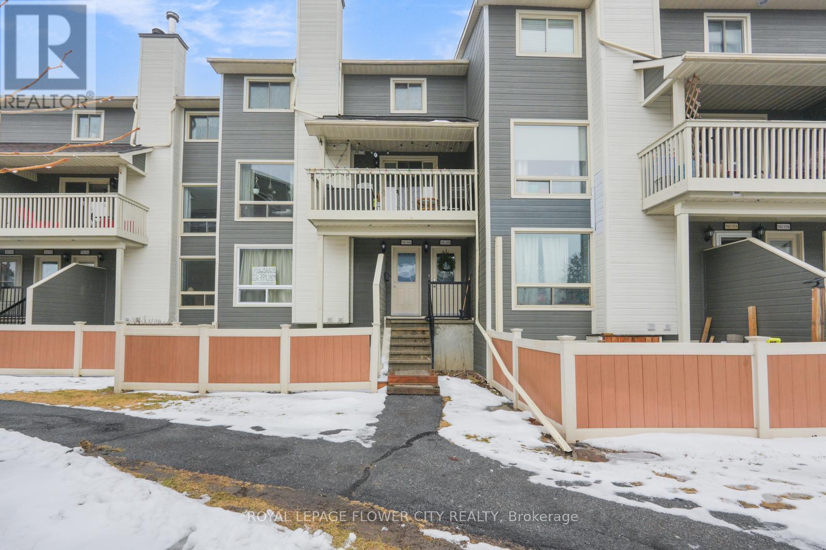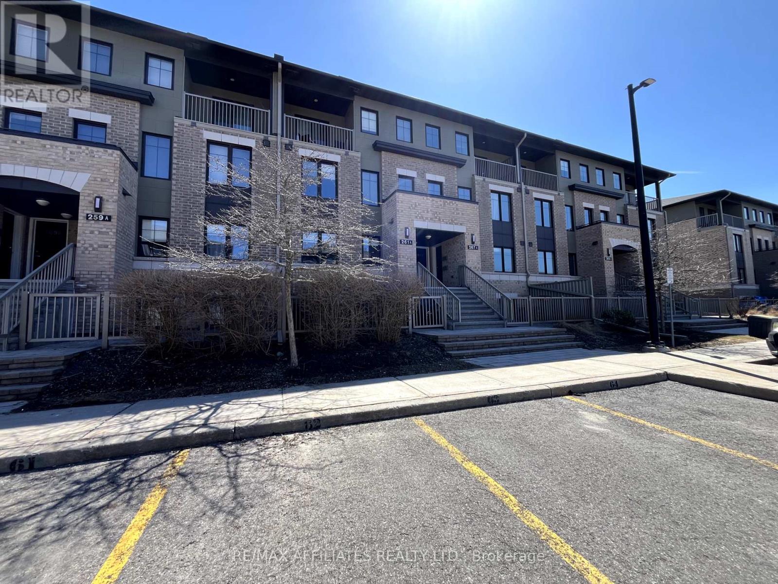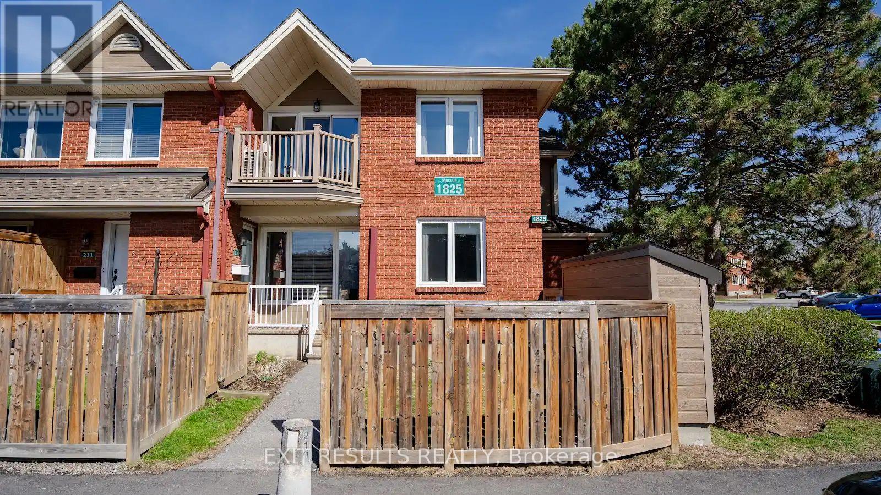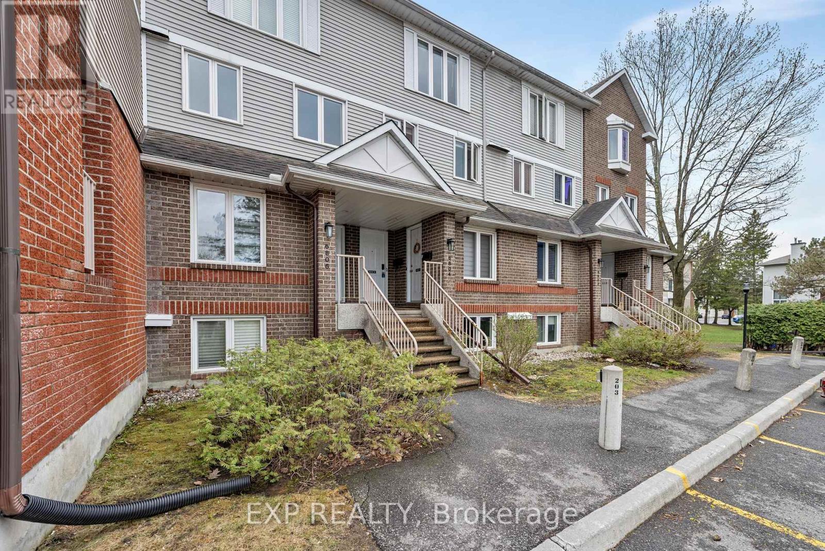Free account required
Unlock the full potential of your property search with a free account! Here's what you'll gain immediate access to:
- Exclusive Access to Every Listing
- Personalized Search Experience
- Favorite Properties at Your Fingertips
- Stay Ahead with Email Alerts
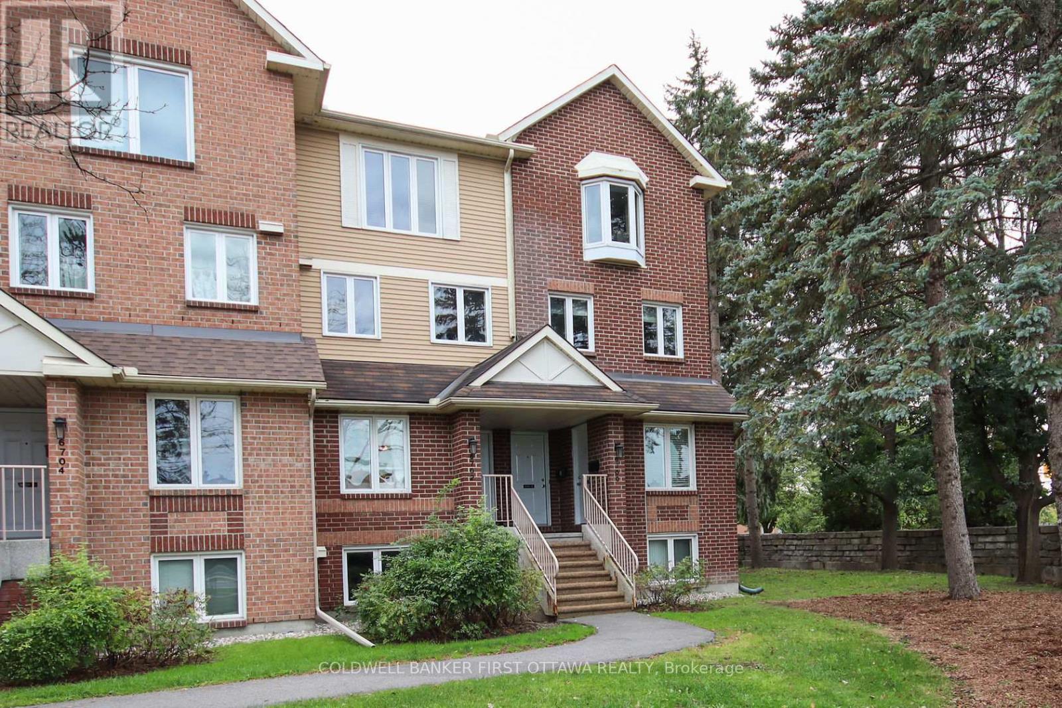
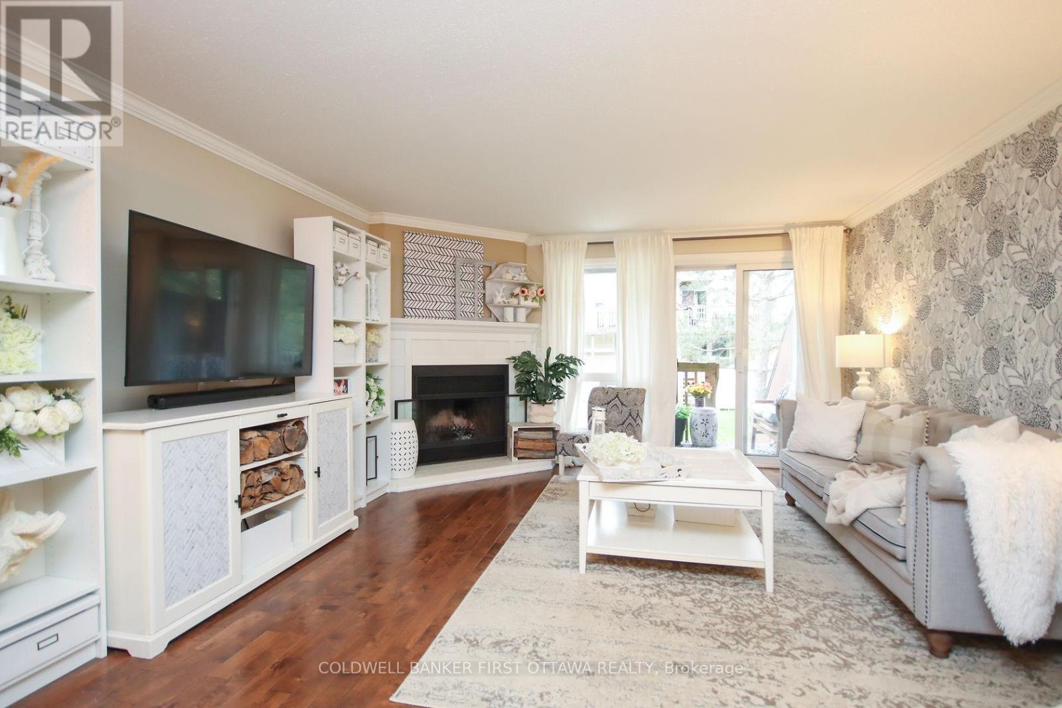
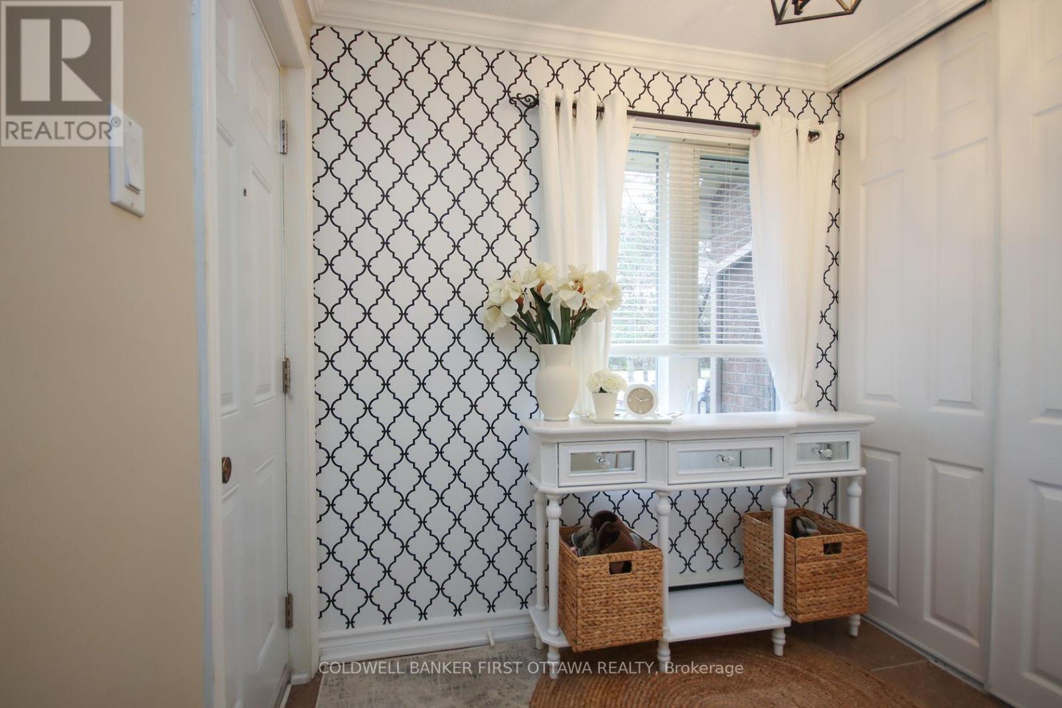
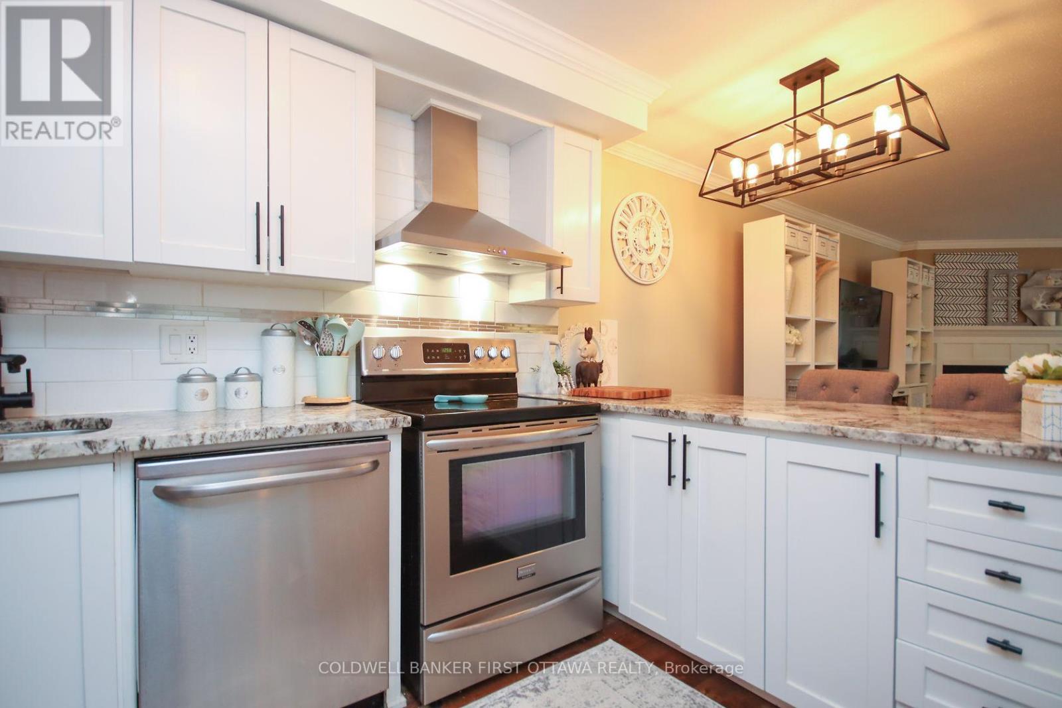
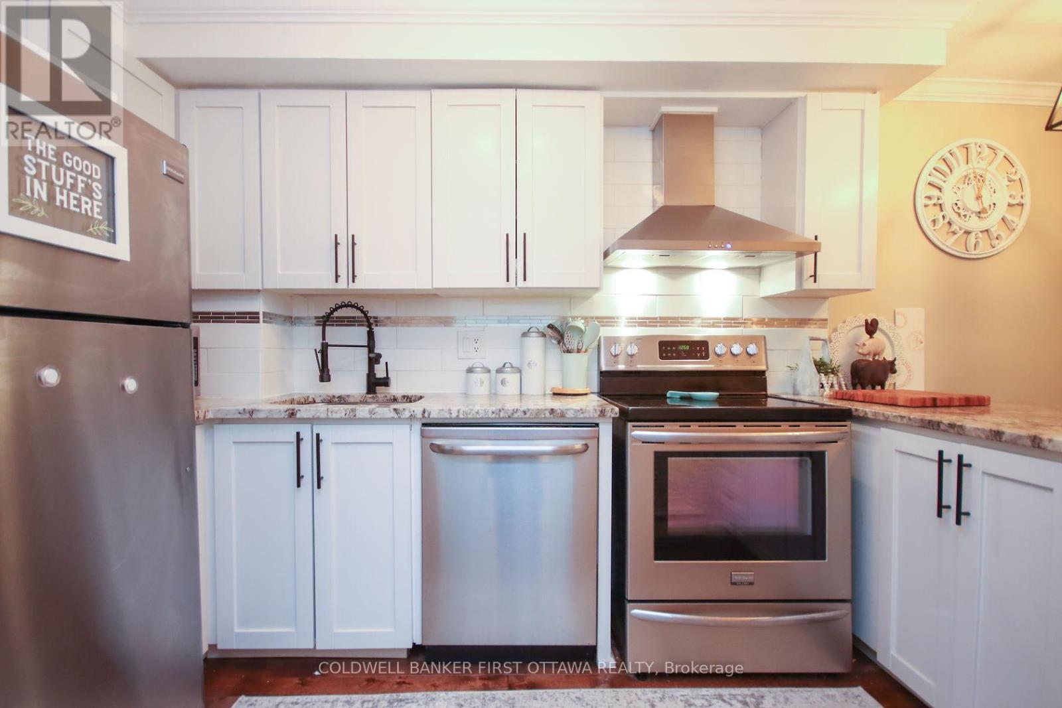
$374,900
A - 6702 JEANNE D'ARC BOULEVARD
Ottawa, Ontario, Ontario, K1C6E9
MLS® Number: X12156949
Property description
Lower stacked townhome in fabulous location. This nicely renovated condo unit is steps away from Public Transit, the Ottawa River Bikepath and a mini plaza with Metro, Shoppers, LCBO, etc. Hardwood floors, laminate floor and tile adorn this unit so no carpets. The open concept living & dining room offer a wooden fireplace and back access through the patio door to a small patio. Stainless steel appliances and in unit laundry. The lower level has two generously sized bedrooms and a partially renovated main bathroom. The Primary bedroom features a wall of closets. Condo fees include water consumption, and the hot water tank is owned. Electricity is extra. Presently tenant occupied, tenant may be assumed or notice as per LTB of 2 months minimum for Buyer occupancy.
Building information
Type
*****
Appliances
*****
Basement Development
*****
Basement Type
*****
Cooling Type
*****
Exterior Finish
*****
Fireplace Present
*****
FireplaceTotal
*****
Foundation Type
*****
Half Bath Total
*****
Heating Fuel
*****
Heating Type
*****
Size Interior
*****
Land information
Rooms
Main level
Kitchen
*****
Living room
*****
Foyer
*****
Dining room
*****
Lower level
Laundry room
*****
Bedroom 2
*****
Bedroom
*****
Main level
Kitchen
*****
Living room
*****
Foyer
*****
Dining room
*****
Lower level
Laundry room
*****
Bedroom 2
*****
Bedroom
*****
Main level
Kitchen
*****
Living room
*****
Foyer
*****
Dining room
*****
Lower level
Laundry room
*****
Bedroom 2
*****
Bedroom
*****
Main level
Kitchen
*****
Living room
*****
Foyer
*****
Dining room
*****
Lower level
Laundry room
*****
Bedroom 2
*****
Bedroom
*****
Main level
Kitchen
*****
Living room
*****
Foyer
*****
Dining room
*****
Lower level
Laundry room
*****
Bedroom 2
*****
Bedroom
*****
Main level
Kitchen
*****
Living room
*****
Foyer
*****
Dining room
*****
Lower level
Laundry room
*****
Bedroom 2
*****
Bedroom
*****
Main level
Kitchen
*****
Living room
*****
Foyer
*****
Dining room
*****
Lower level
Laundry room
*****
Bedroom 2
*****
Bedroom
*****
Courtesy of COLDWELL BANKER FIRST OTTAWA REALTY
Book a Showing for this property
Please note that filling out this form you'll be registered and your phone number without the +1 part will be used as a password.
