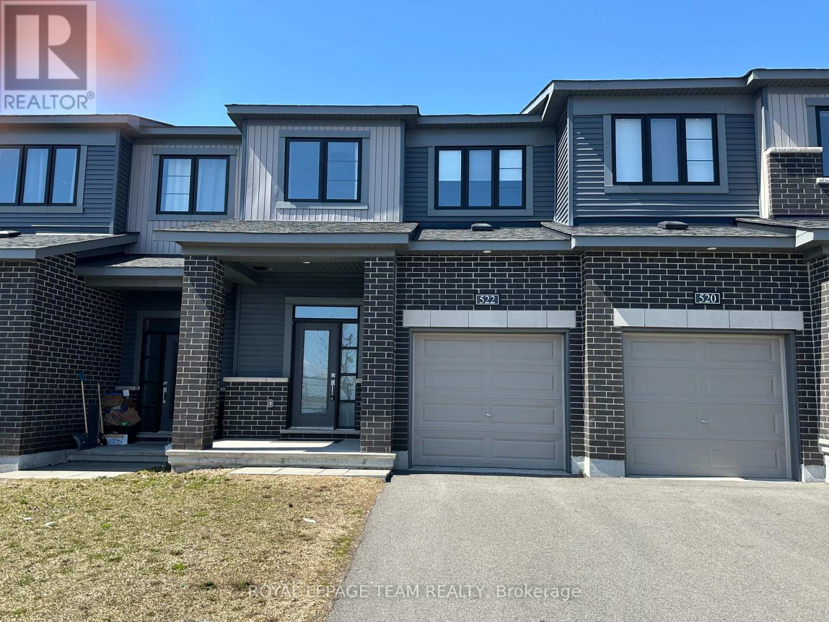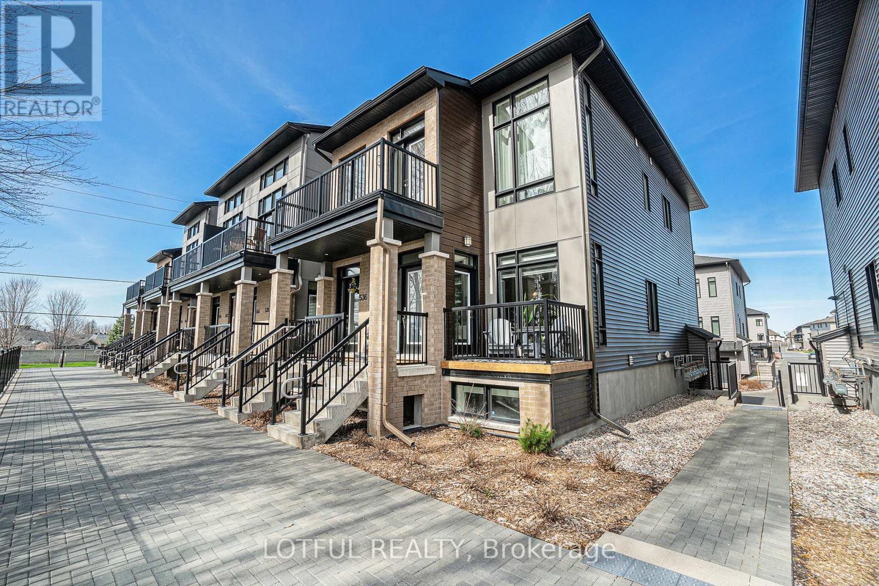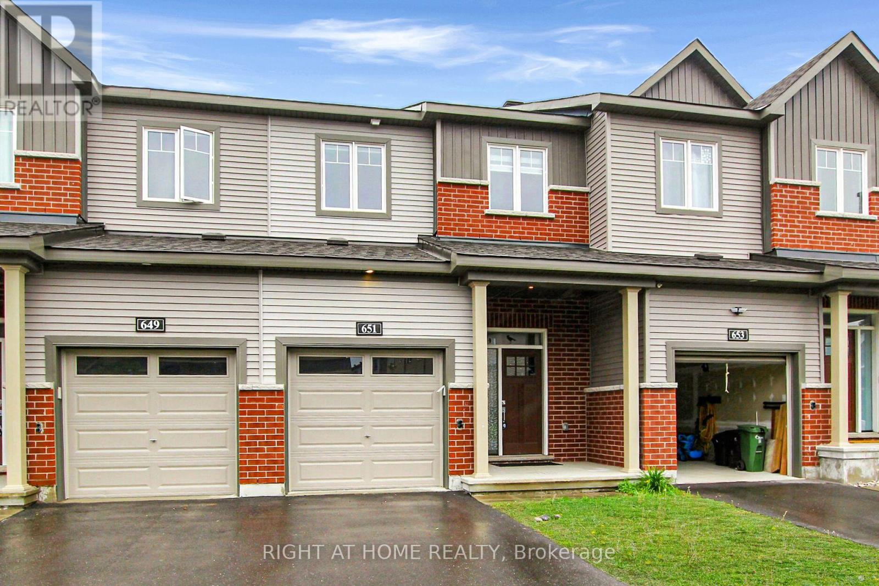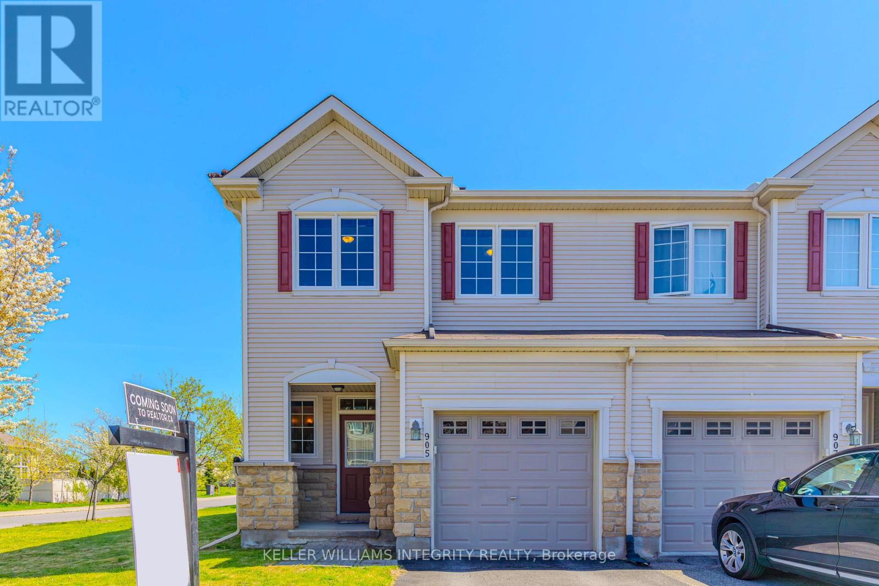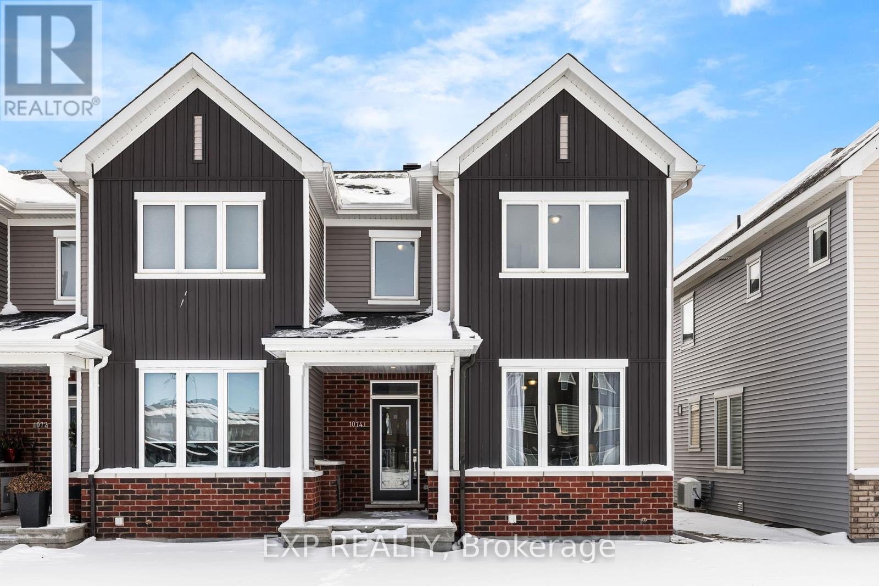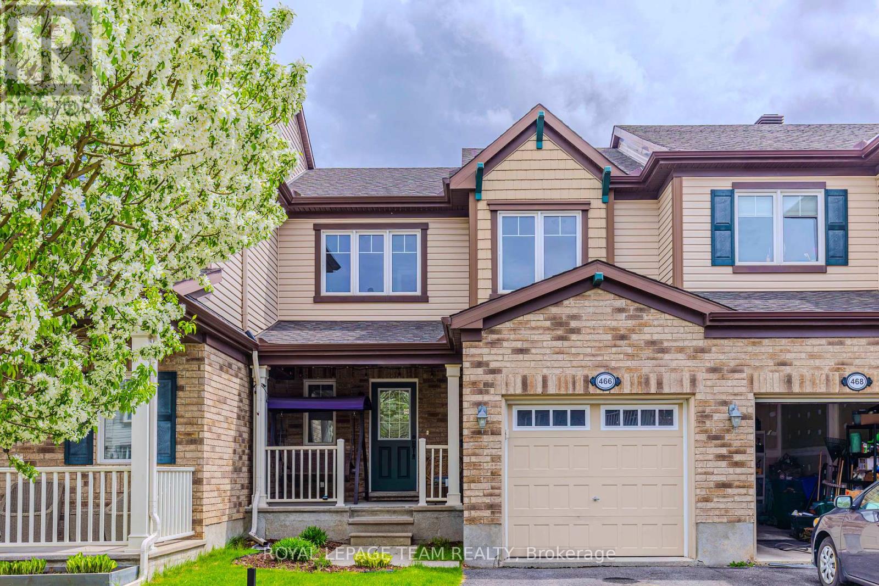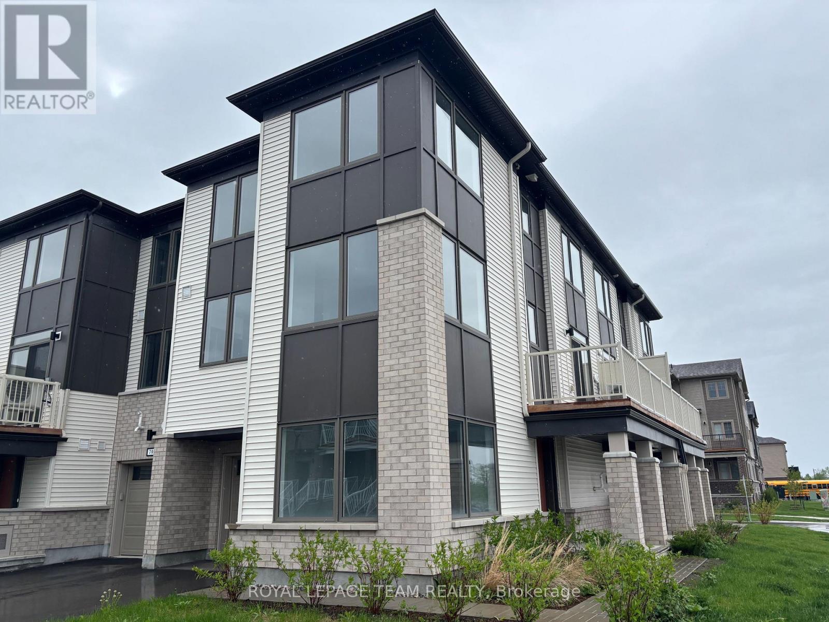Free account required
Unlock the full potential of your property search with a free account! Here's what you'll gain immediate access to:
- Exclusive Access to Every Listing
- Personalized Search Experience
- Favorite Properties at Your Fingertips
- Stay Ahead with Email Alerts
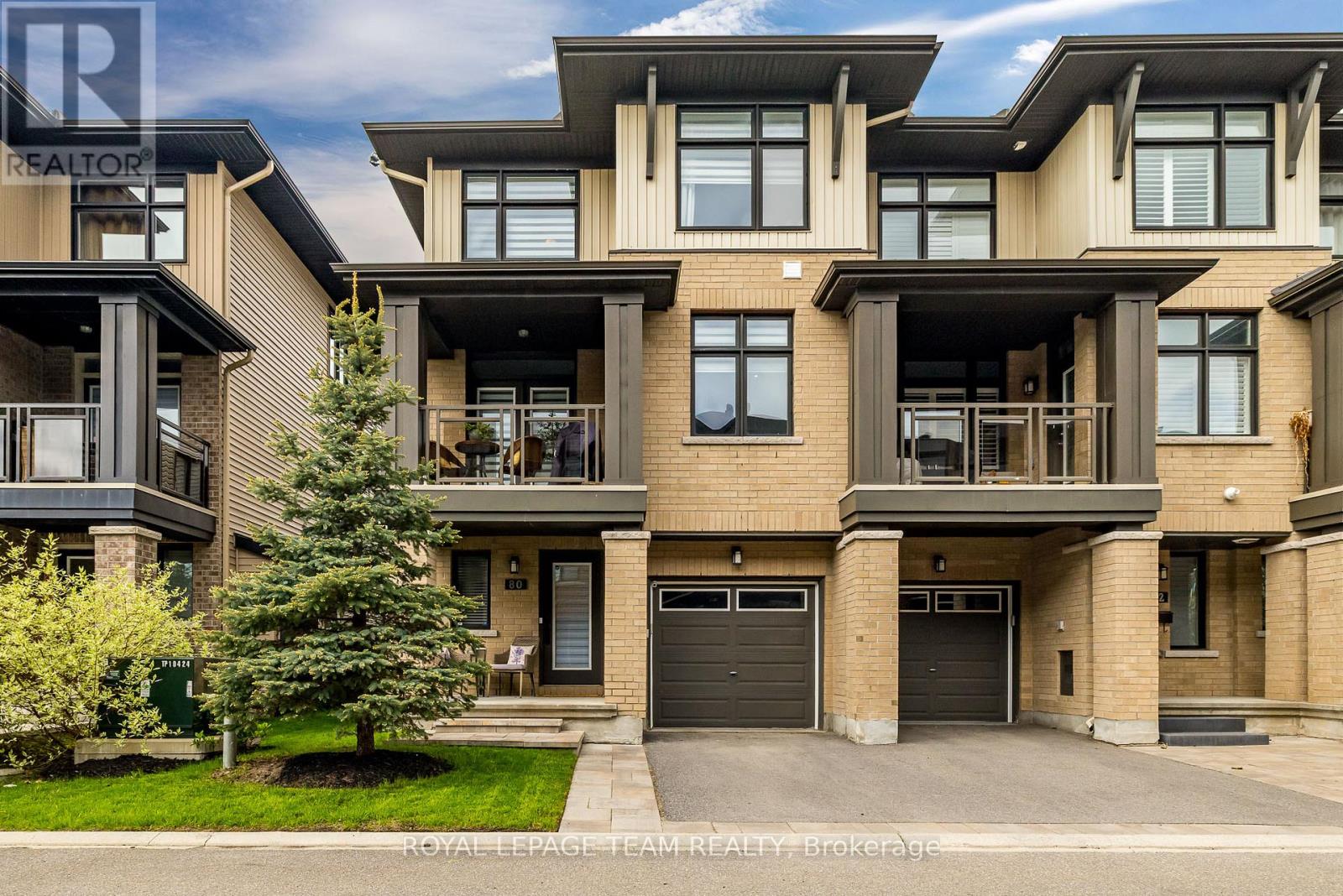




$565,000
80 STOCKHOLM PRIVATE
Ottawa, Ontario, Ontario, K4M0G9
MLS® Number: X12165271
Property description
OPEN HOUSE SAT JUNE 28th 2-4PM. Welcome to 80 Stockholm Private; a sun-drenched, beautifully designed 3-storey end unit that offers style, space, and functionality in one exceptional package. This modern home boasts a smart, versatile layout with quality finishes throughout. On the entry level, you'll find a flexible den with rich hardwood flooring; ideal for a home office or guest space alongside a sleek 2-piece bathroom with quartz counters, convenient garage access, and additional basement storage! Upstairs, the main living level impresses with soaring 9-foot ceilings and expansive windows that flood the space with natural light. The open-concept living and dining area features elegant hardwood floors, while the tiled kitchen is equipped with granite countertops, crisp white cabinetry, and a charming custom coffee nook. Step out onto your private balcony and unwind. A second 2-piece bathroom adds extra convenience for guests. The upper level offers a thoughtfully designed primary suite complete with a stunning custom walk-through closet and a stylish 3-piece ensuite. A second generous bedroom, a full 4-piece bath, and a convenient stacked laundry complete this level. Located just minutes from the airport, public transit, shopping, and beautiful parks, this home combines modern living with unbeatable convenience.
Building information
Type
*****
Appliances
*****
Basement Development
*****
Basement Type
*****
Construction Style Attachment
*****
Cooling Type
*****
Exterior Finish
*****
Foundation Type
*****
Half Bath Total
*****
Heating Fuel
*****
Heating Type
*****
Size Interior
*****
Stories Total
*****
Utility Water
*****
Land information
Sewer
*****
Size Depth
*****
Size Frontage
*****
Size Irregular
*****
Size Total
*****
Rooms
Main level
Bathroom
*****
Dining room
*****
Living room
*****
Kitchen
*****
Lower level
Bathroom
*****
Den
*****
Second level
Bedroom
*****
Bathroom
*****
Bathroom
*****
Primary Bedroom
*****
Main level
Bathroom
*****
Dining room
*****
Living room
*****
Kitchen
*****
Lower level
Bathroom
*****
Den
*****
Second level
Bedroom
*****
Bathroom
*****
Bathroom
*****
Primary Bedroom
*****
Courtesy of ROYAL LEPAGE TEAM REALTY
Book a Showing for this property
Please note that filling out this form you'll be registered and your phone number without the +1 part will be used as a password.
