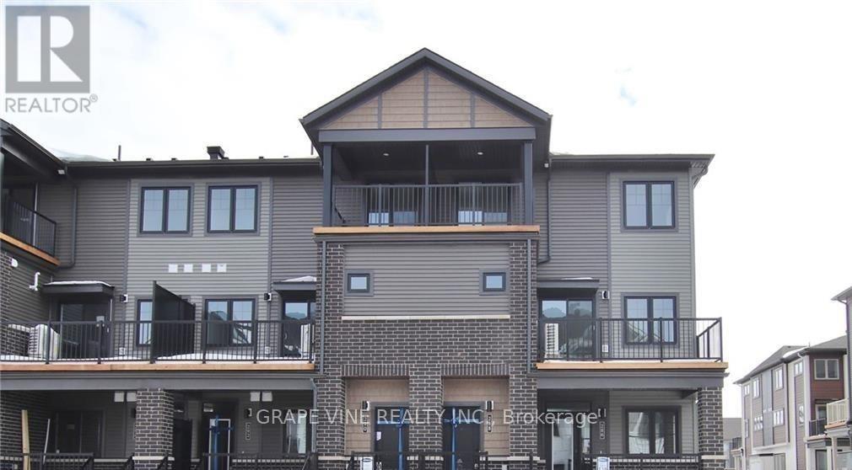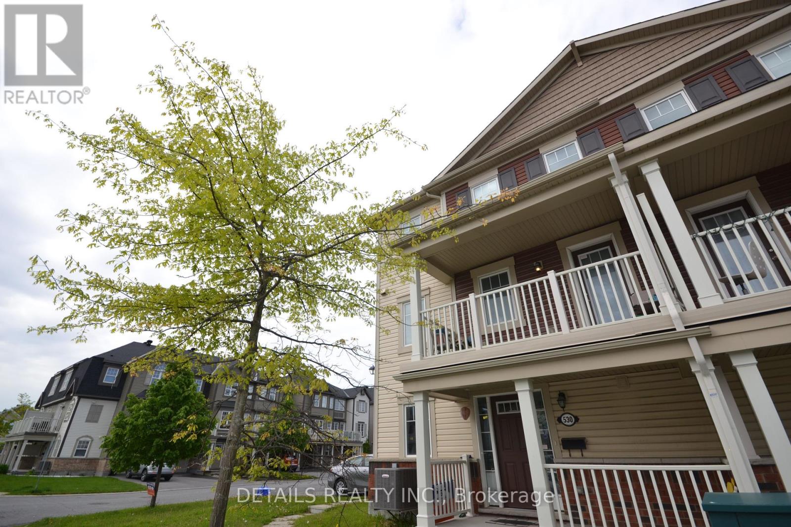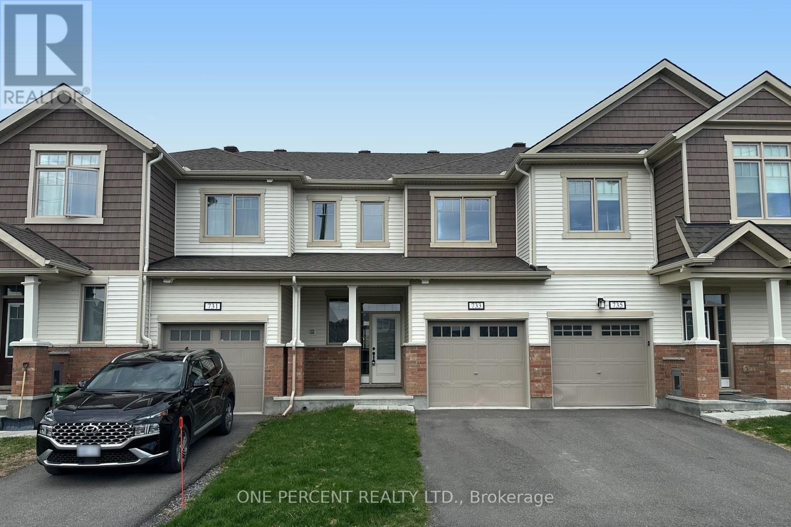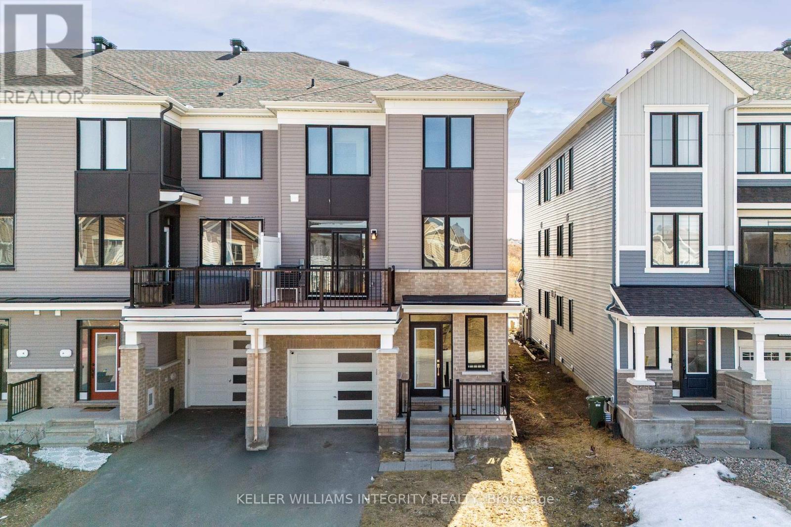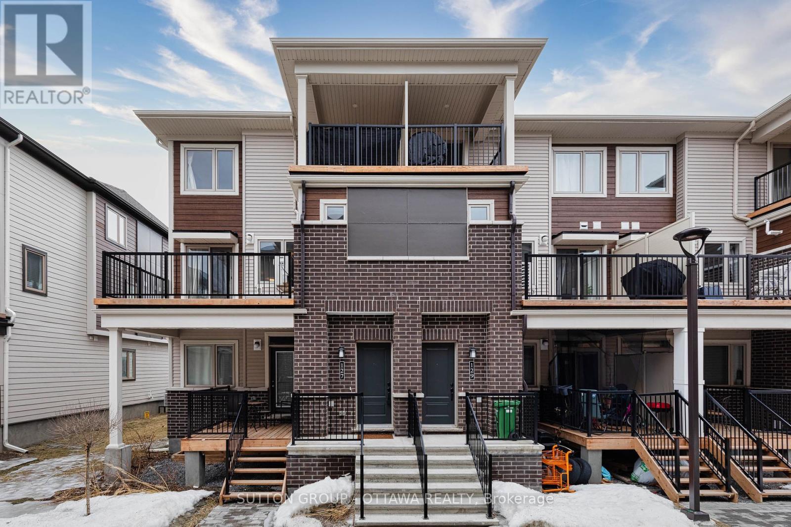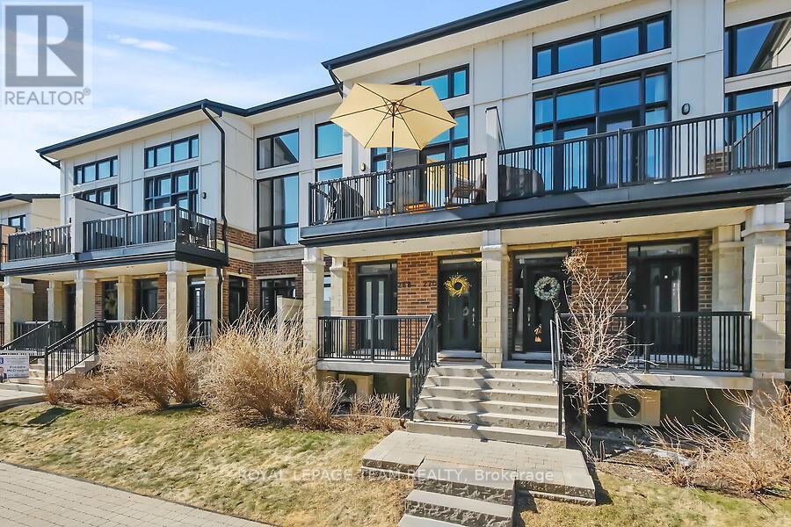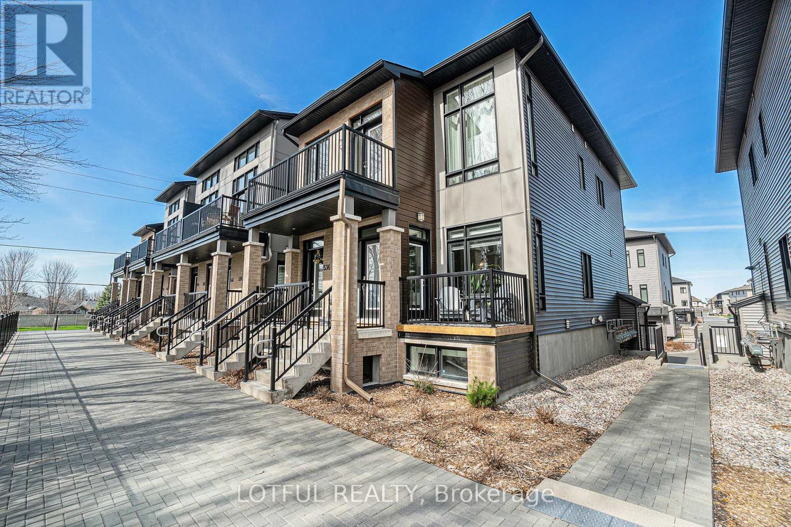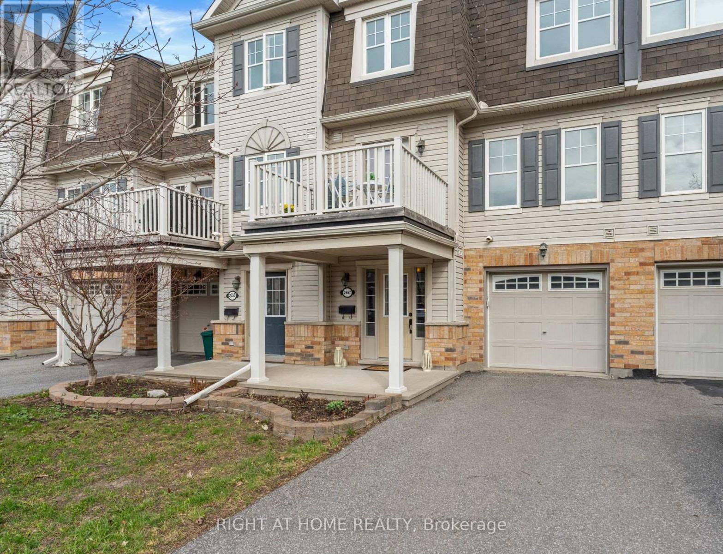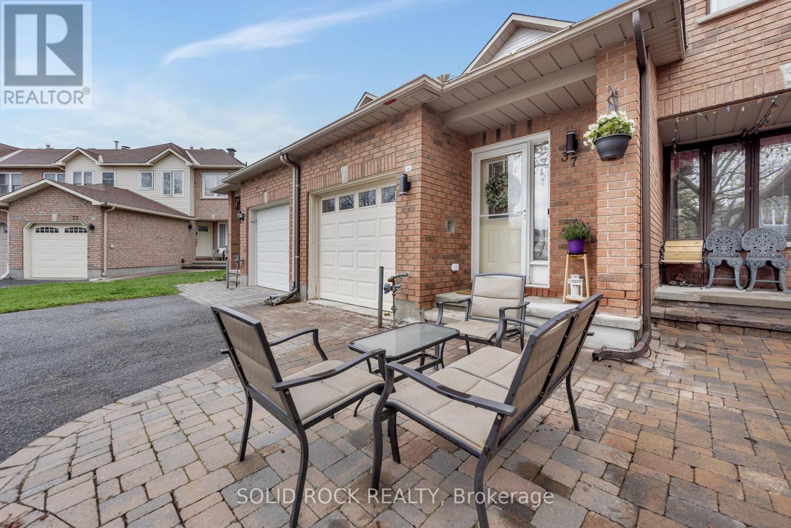Free account required
Unlock the full potential of your property search with a free account! Here's what you'll gain immediate access to:
- Exclusive Access to Every Listing
- Personalized Search Experience
- Favorite Properties at Your Fingertips
- Stay Ahead with Email Alerts

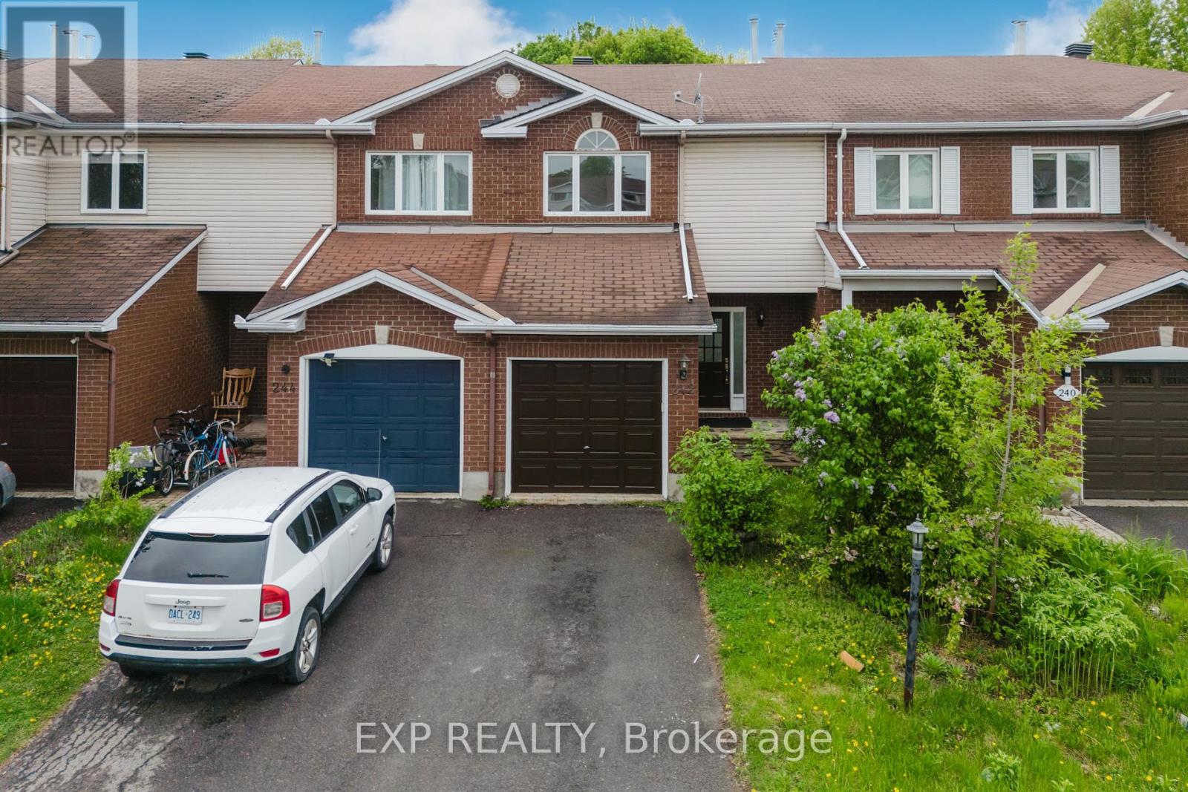
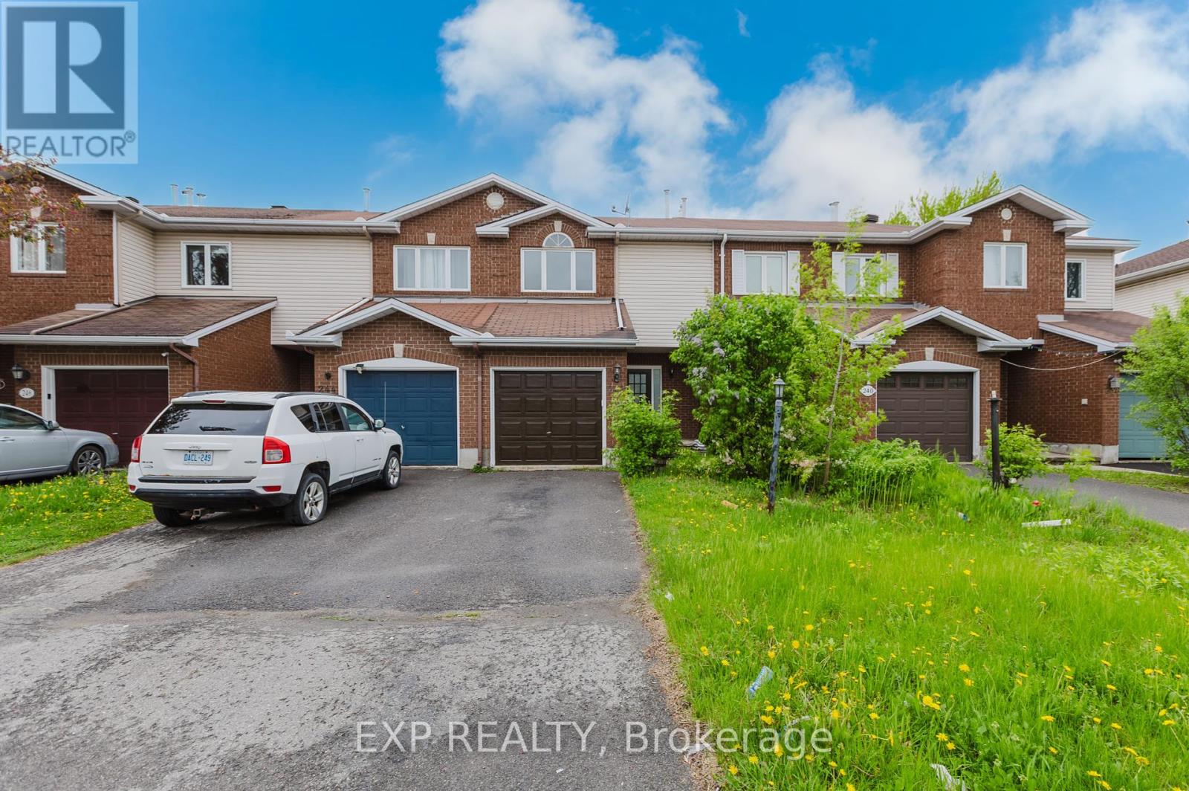
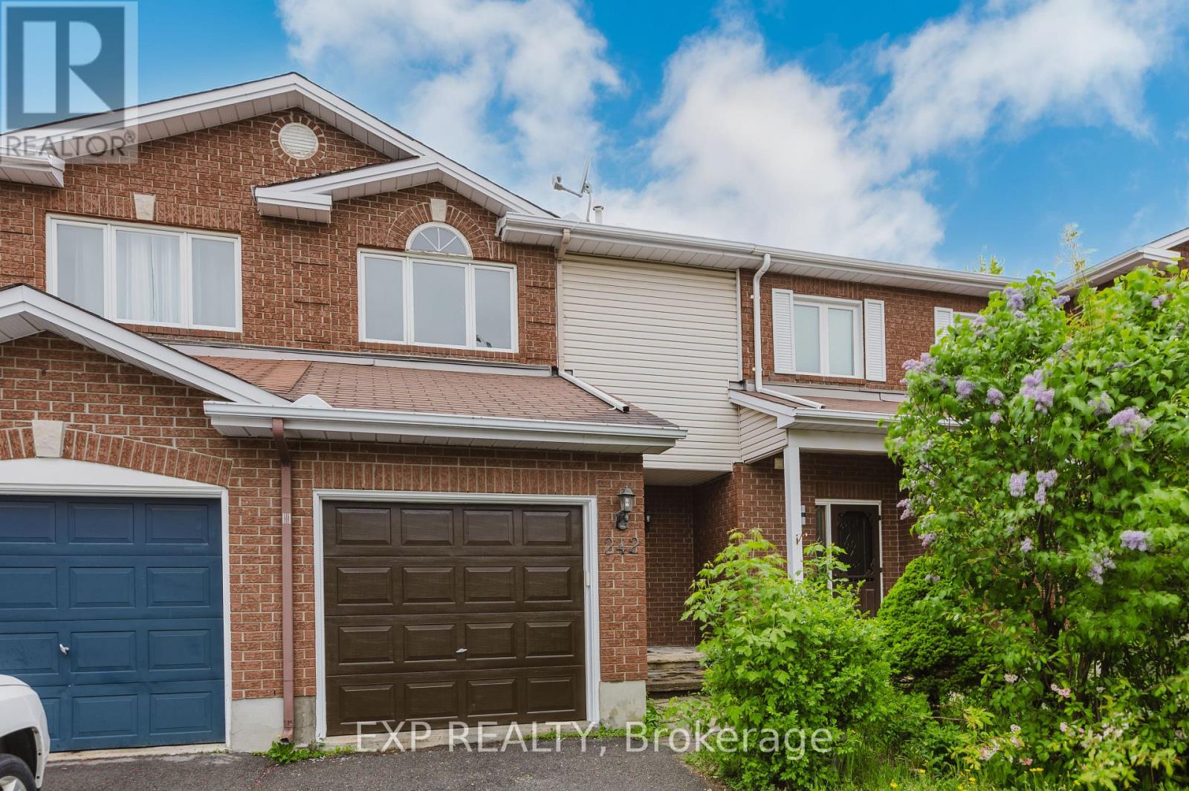
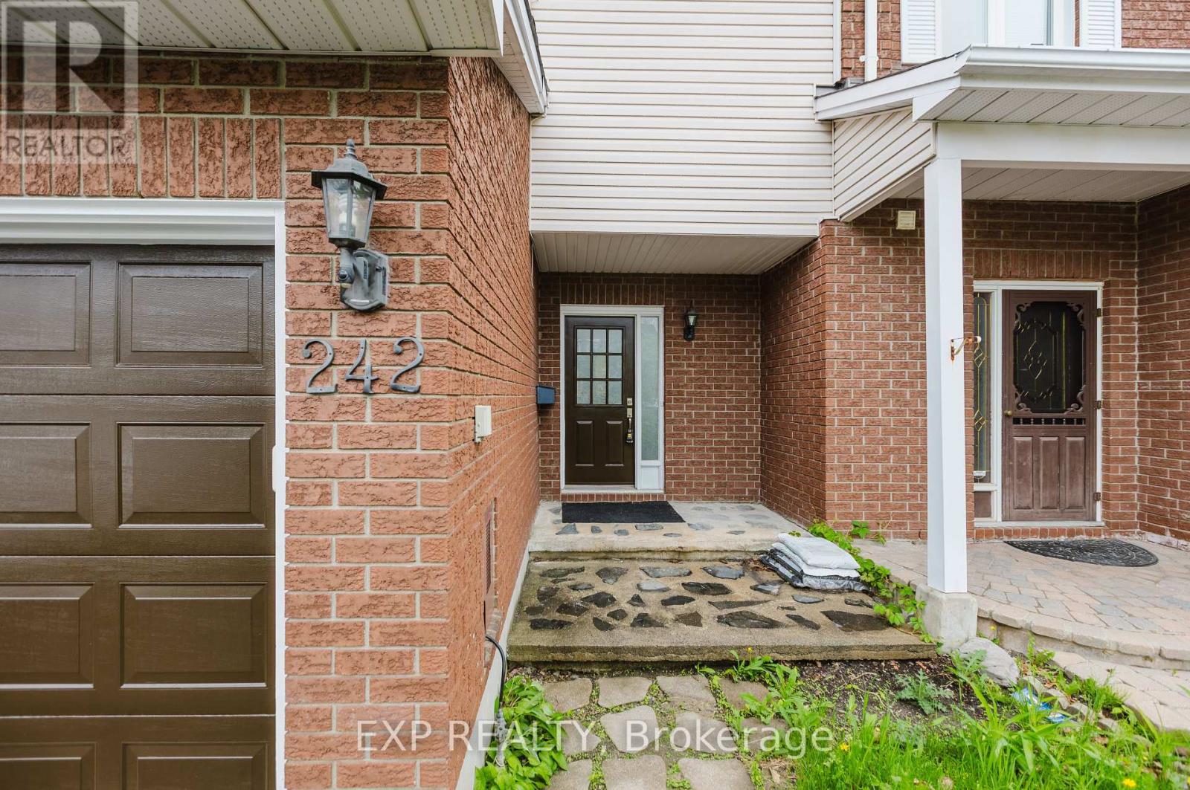
$539,900
242 STONEWAY DRIVE
Ottawa, Ontario, Ontario, K2G6A8
MLS® Number: X12167627
Property description
Welcome to this beautifully maintained, freshly painted home in a warm, family-friendly neighbourhood. Nestled on a rare 120-ft deep lot, this property boasts a spacious backyard with a large deck and gazebo, perfect for summer BBQs, gardening, or relaxing in your private outdoor retreat.Inside, you'll find a bright and functional main floor layout featuring a large kitchen that flows seamlessly into the living and dining areas, ideal for both everyday living and entertaining. A convenient powder room is also located on the main level. Upstairs offers three spacious bedrooms and a full bathroom, while the finished basement adds even more versatility with a cozy rec room that can be used as a home office, gym, or playroom.The extra-long driveway easily fits two cars, in addition to the attached garage that provides extra parking or storage. Key updates include a new AC and furnace installed in 2013, a deck and gazebo added in 2020, a roof replaced in 2009, and extra insulation between the garage and primary bedroom for improved year-round comfort. Located just a short walk to parks, top-rated schools, shopping, and public transit, this home offers a perfect blend of space, location, and lifestyle.
Building information
Type
*****
Age
*****
Appliances
*****
Basement Development
*****
Basement Type
*****
Construction Style Attachment
*****
Cooling Type
*****
Exterior Finish
*****
Foundation Type
*****
Half Bath Total
*****
Heating Fuel
*****
Heating Type
*****
Size Interior
*****
Stories Total
*****
Utility Water
*****
Land information
Sewer
*****
Size Depth
*****
Size Frontage
*****
Size Irregular
*****
Size Total
*****
Rooms
Main level
Kitchen
*****
Dining room
*****
Living room
*****
Basement
Recreational, Games room
*****
Second level
Bedroom
*****
Bedroom
*****
Primary Bedroom
*****
Main level
Kitchen
*****
Dining room
*****
Living room
*****
Basement
Recreational, Games room
*****
Second level
Bedroom
*****
Bedroom
*****
Primary Bedroom
*****
Main level
Kitchen
*****
Dining room
*****
Living room
*****
Basement
Recreational, Games room
*****
Second level
Bedroom
*****
Bedroom
*****
Primary Bedroom
*****
Main level
Kitchen
*****
Dining room
*****
Living room
*****
Basement
Recreational, Games room
*****
Second level
Bedroom
*****
Bedroom
*****
Primary Bedroom
*****
Courtesy of EXP REALTY
Book a Showing for this property
Please note that filling out this form you'll be registered and your phone number without the +1 part will be used as a password.
