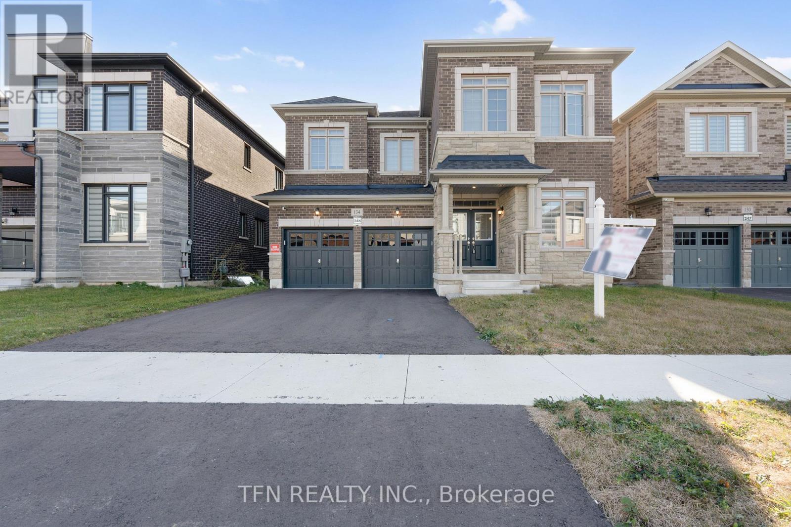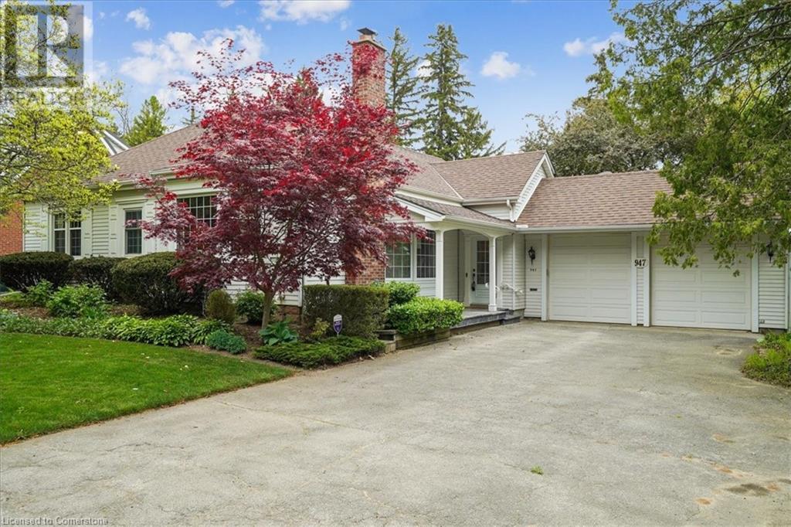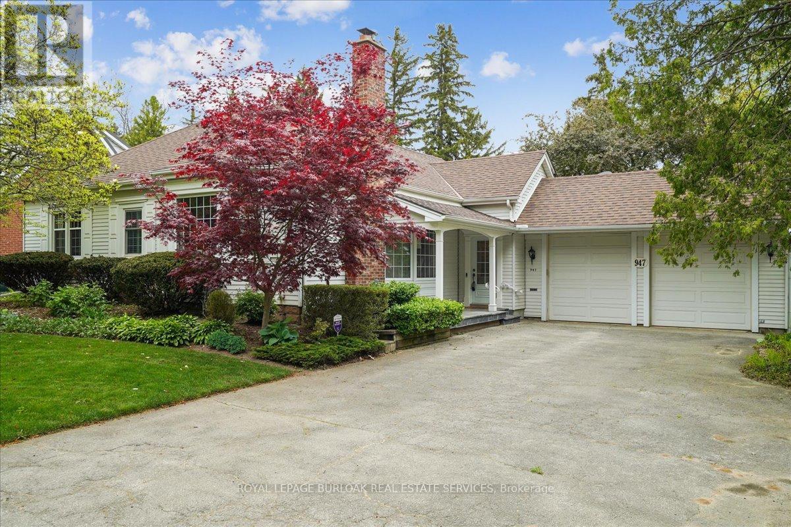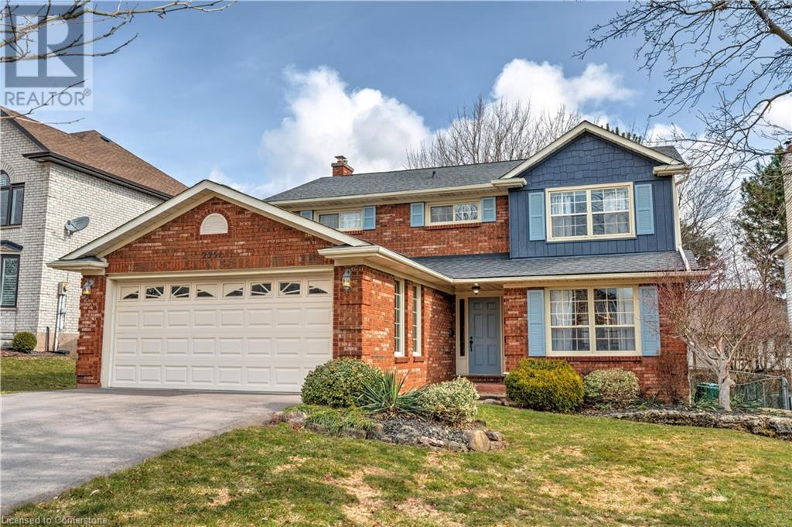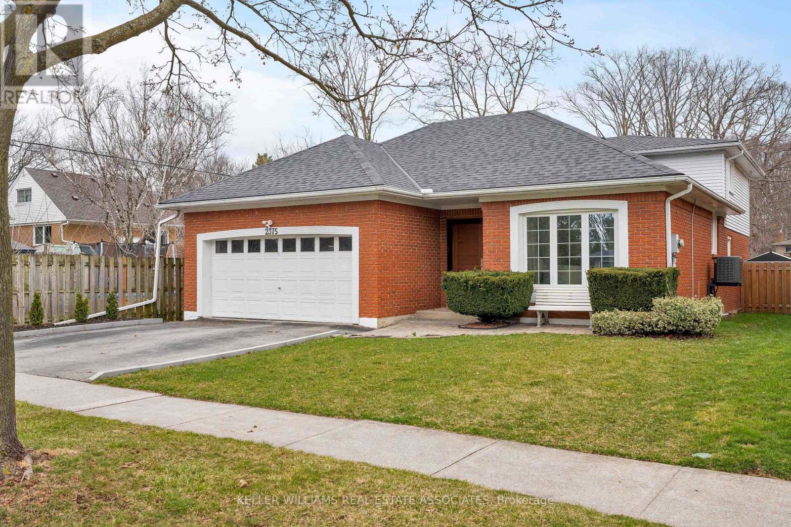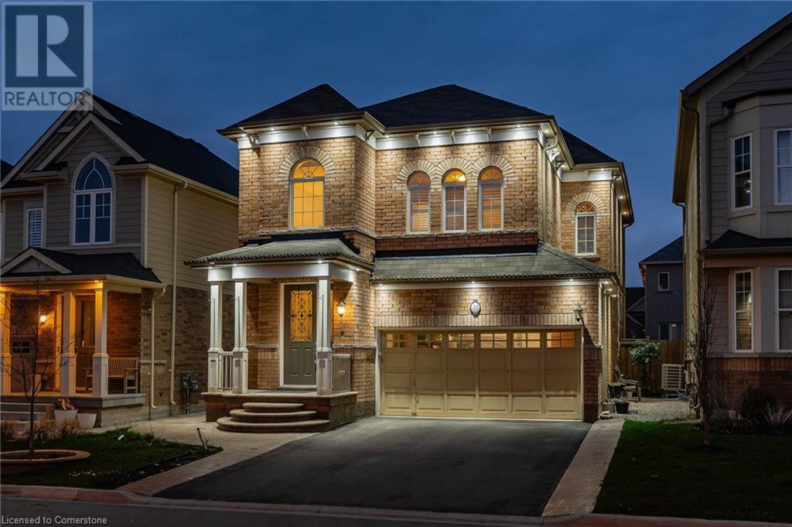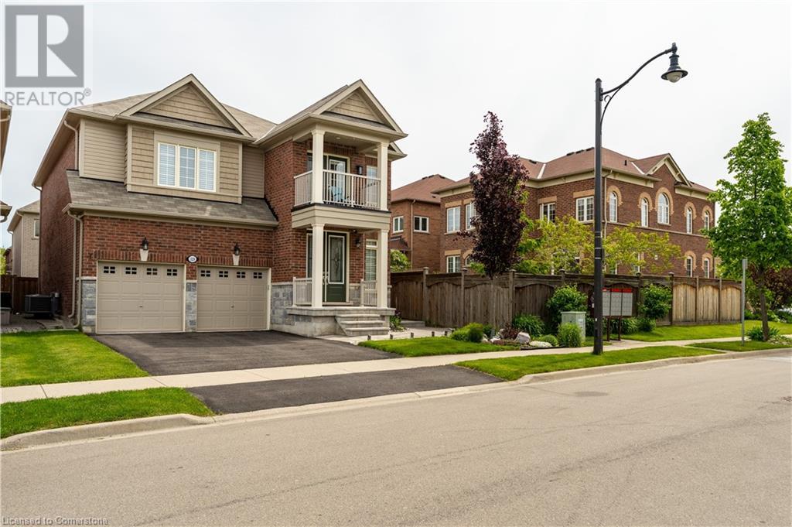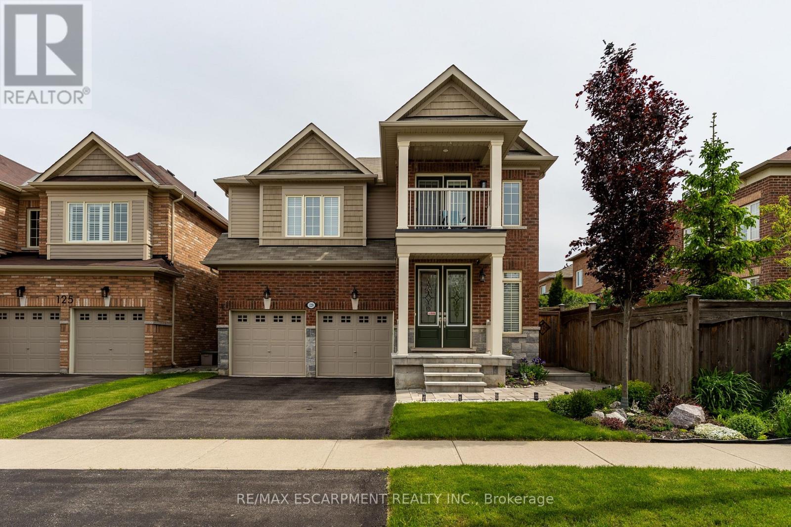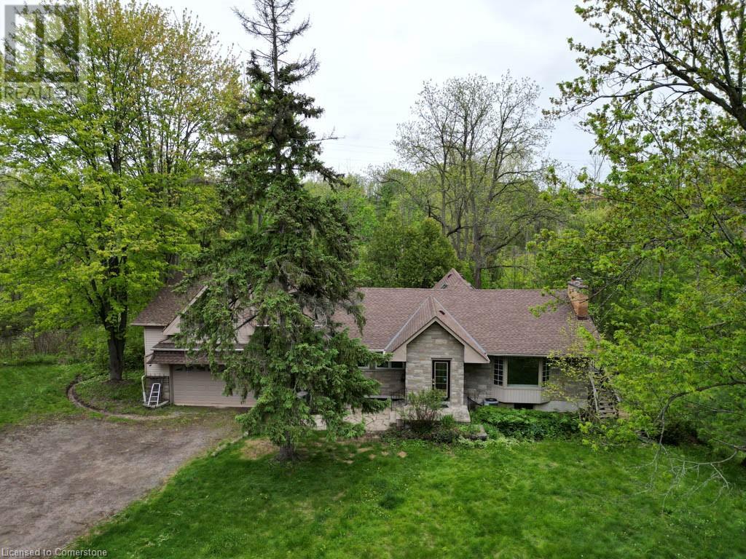Free account required
Unlock the full potential of your property search with a free account! Here's what you'll gain immediate access to:
- Exclusive Access to Every Listing
- Personalized Search Experience
- Favorite Properties at Your Fingertips
- Stay Ahead with Email Alerts
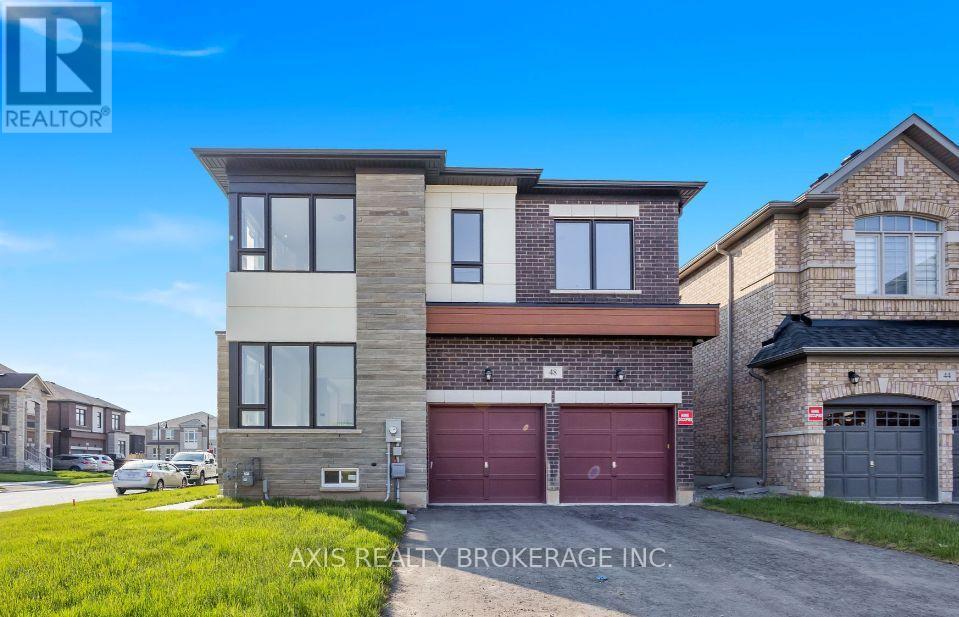
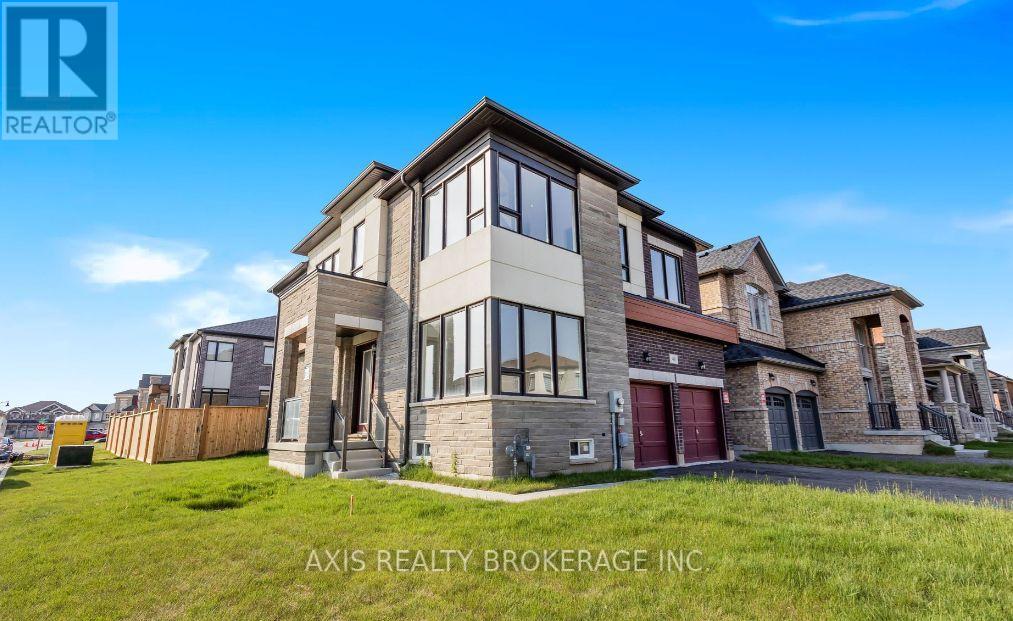
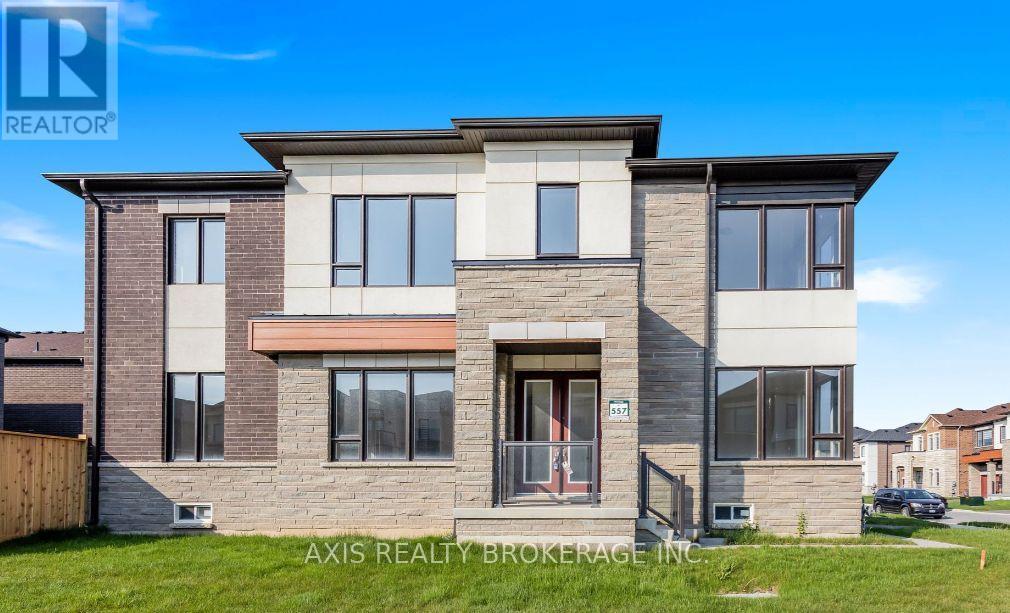
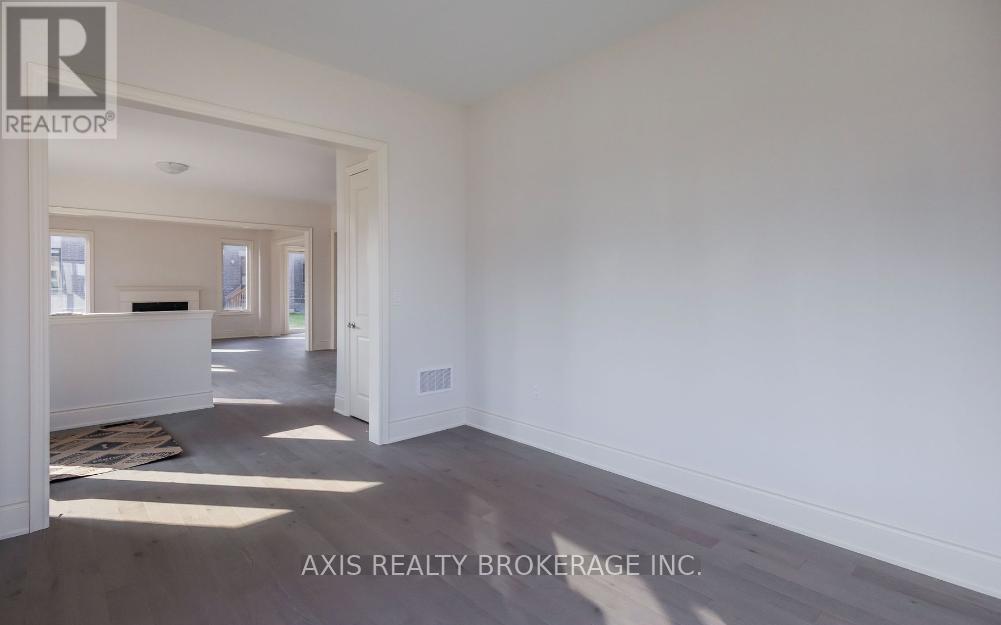
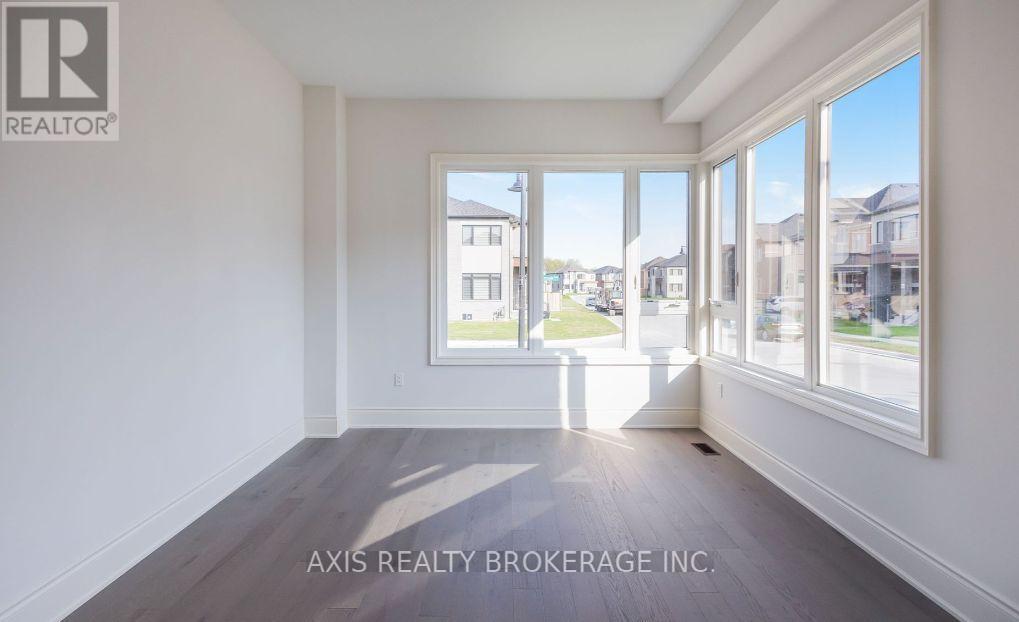
$1,499,900
48 GARDENBROOK TRAIL
Hamilton, Ontario, Ontario, L8B1Z9
MLS® Number: X12170904
Property description
Brand new executive family home in prestigious Mountainview Heights of Waterdown situated on a corner premium size lot. The interior is an open concept layout designed w/ 10' feet ceilings on main and 9 ft on 2nd levels, elegant hardwood floors, oak staircase with metal pickets and large windows w/ an abundance of natural light throughout house. The chef's kitchen is designed w/ quartz countertop, a huge island w breakfast bar; open concept home provides seamless transition to all of the spacious living areas including the backyard. family room w/ gas fireplace, perfect for hosting movie night. Above is where you will locate your prodigious primary bedroom w/walk-in closets & a gorgeous 5pc ensuite w/freestanding soaker tub and huge glass shower, 2nd Bedroom w ensuite, 3rd and 4rth Bedroom share Jack & Jill. perfectly nestled in a Sought-after neighborhood. Your New Home Awaits Your Arrival. Must See! **EXTRAS** Walk up stairs to the basement for future separate unit with rough-in bath. Conveniently located near hwy 403/407, Costco, golf clubs, shops & more. Amazing opportunity!!
Building information
Type
*****
Age
*****
Amenities
*****
Basement Development
*****
Basement Features
*****
Basement Type
*****
Construction Style Attachment
*****
Cooling Type
*****
Exterior Finish
*****
Fireplace Present
*****
FireplaceTotal
*****
Fire Protection
*****
Flooring Type
*****
Foundation Type
*****
Half Bath Total
*****
Heating Fuel
*****
Heating Type
*****
Size Interior
*****
Stories Total
*****
Utility Water
*****
Land information
Amenities
*****
Sewer
*****
Size Depth
*****
Size Frontage
*****
Size Irregular
*****
Size Total
*****
Rooms
Main level
Eating area
*****
Kitchen
*****
Family room
*****
Dining room
*****
Living room
*****
Second level
Laundry room
*****
Bedroom 4
*****
Bedroom 3
*****
Bedroom 2
*****
Primary Bedroom
*****
Main level
Eating area
*****
Kitchen
*****
Family room
*****
Dining room
*****
Living room
*****
Second level
Laundry room
*****
Bedroom 4
*****
Bedroom 3
*****
Bedroom 2
*****
Primary Bedroom
*****
Main level
Eating area
*****
Kitchen
*****
Family room
*****
Dining room
*****
Living room
*****
Second level
Laundry room
*****
Bedroom 4
*****
Bedroom 3
*****
Bedroom 2
*****
Primary Bedroom
*****
Main level
Eating area
*****
Kitchen
*****
Family room
*****
Dining room
*****
Living room
*****
Second level
Laundry room
*****
Bedroom 4
*****
Bedroom 3
*****
Bedroom 2
*****
Primary Bedroom
*****
Main level
Eating area
*****
Kitchen
*****
Family room
*****
Dining room
*****
Living room
*****
Second level
Laundry room
*****
Bedroom 4
*****
Bedroom 3
*****
Bedroom 2
*****
Primary Bedroom
*****
Courtesy of AXIS REALTY BROKERAGE INC.
Book a Showing for this property
Please note that filling out this form you'll be registered and your phone number without the +1 part will be used as a password.
