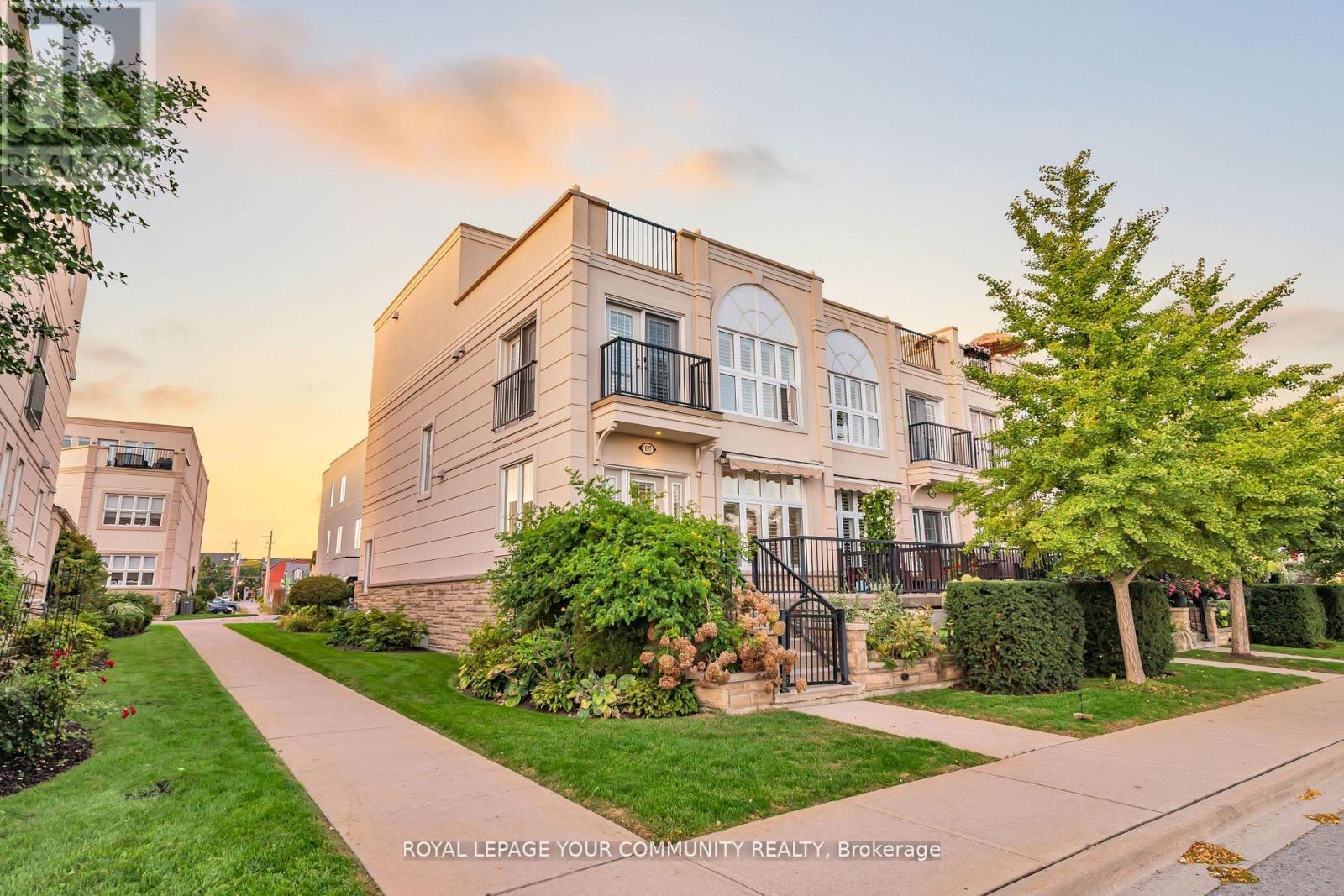Free account required
Unlock the full potential of your property search with a free account! Here's what you'll gain immediate access to:
- Exclusive Access to Every Listing
- Personalized Search Experience
- Favorite Properties at Your Fingertips
- Stay Ahead with Email Alerts
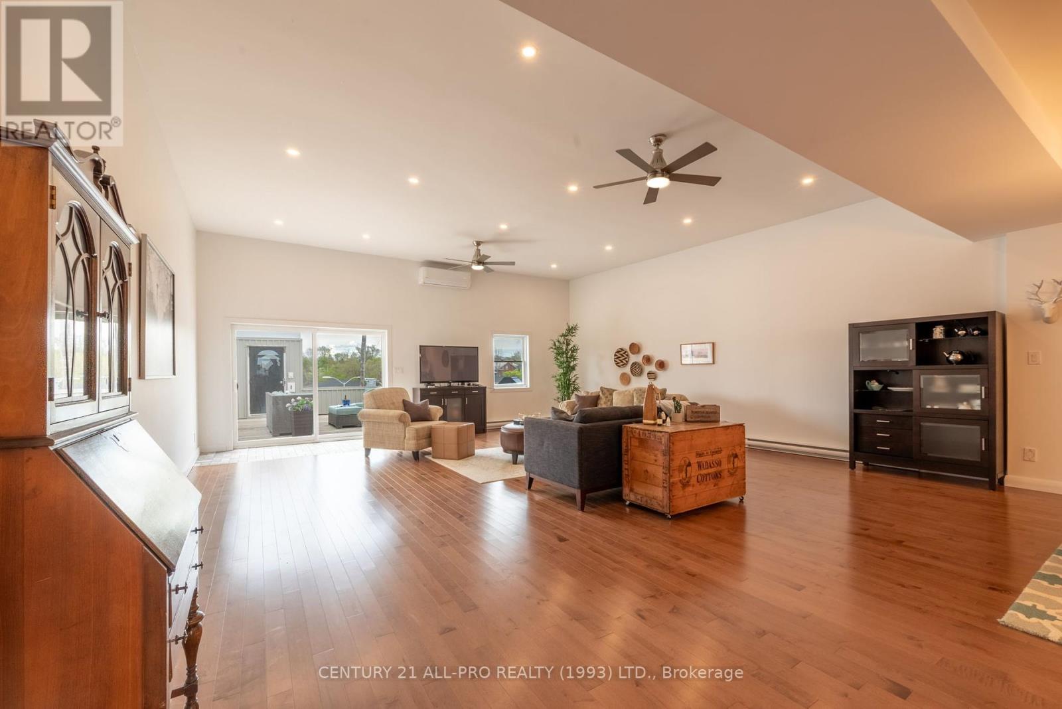
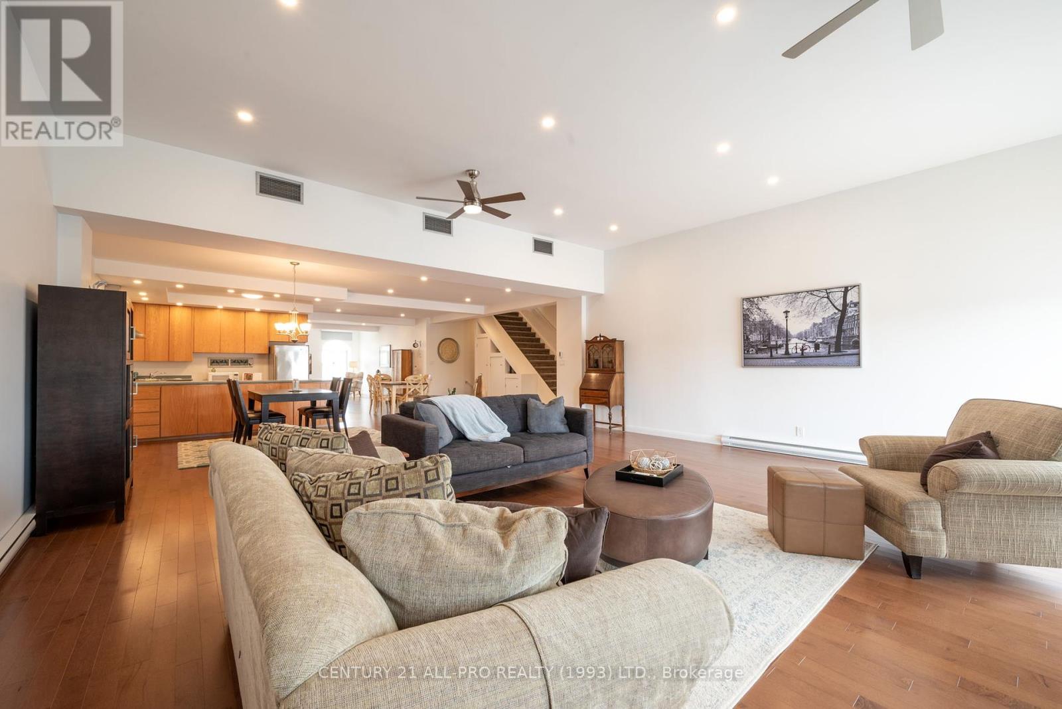
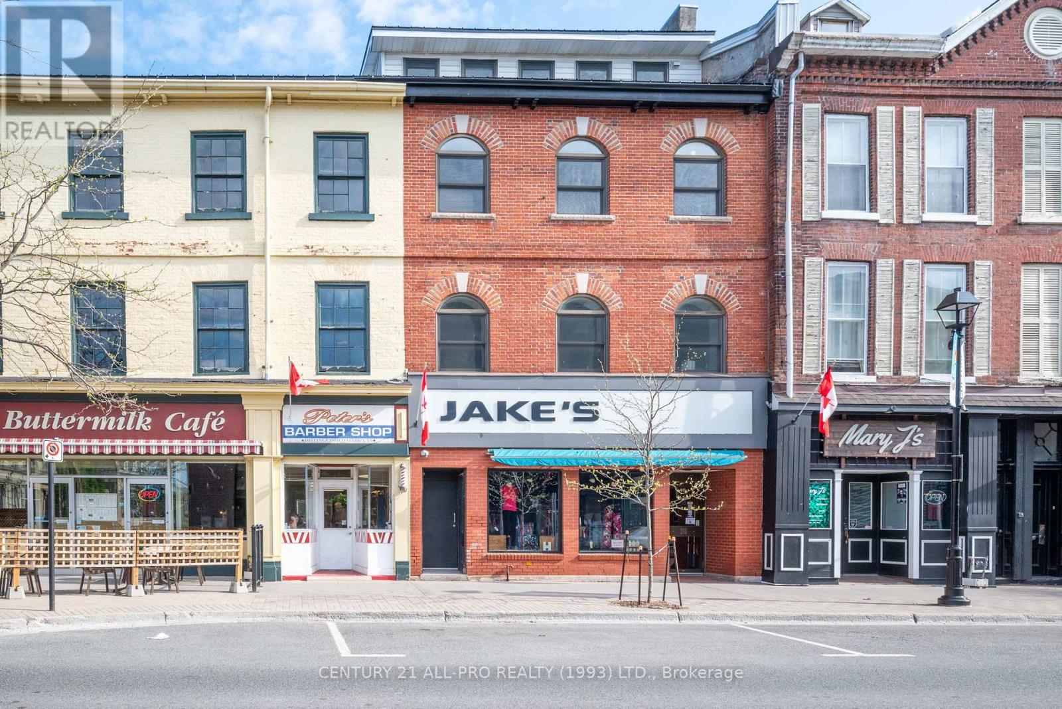
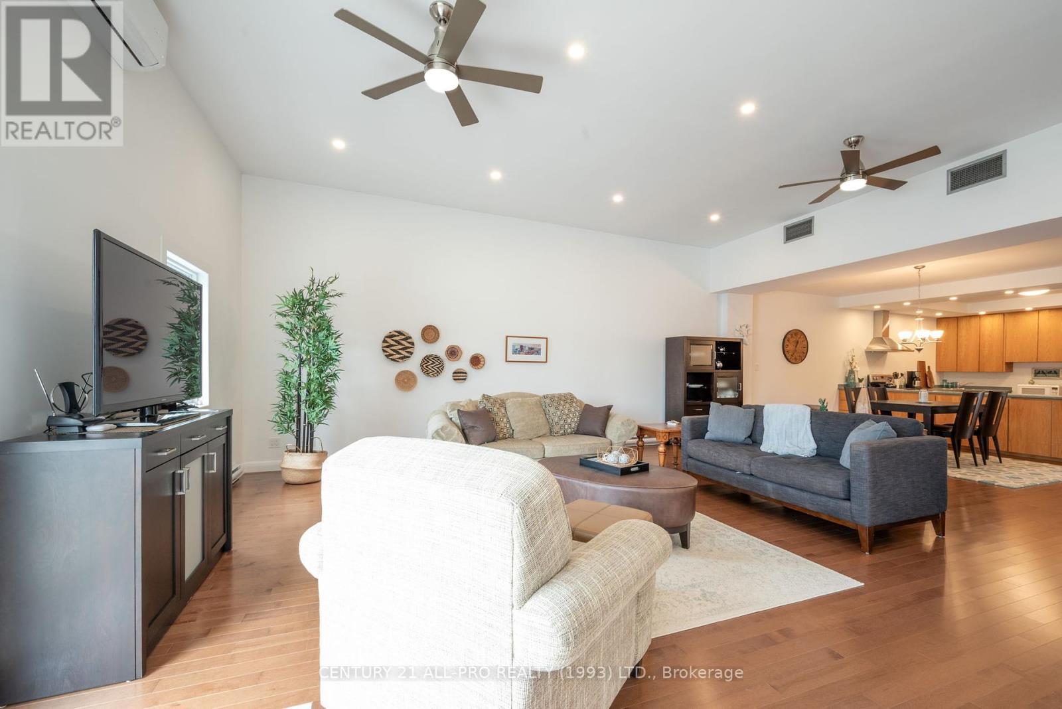
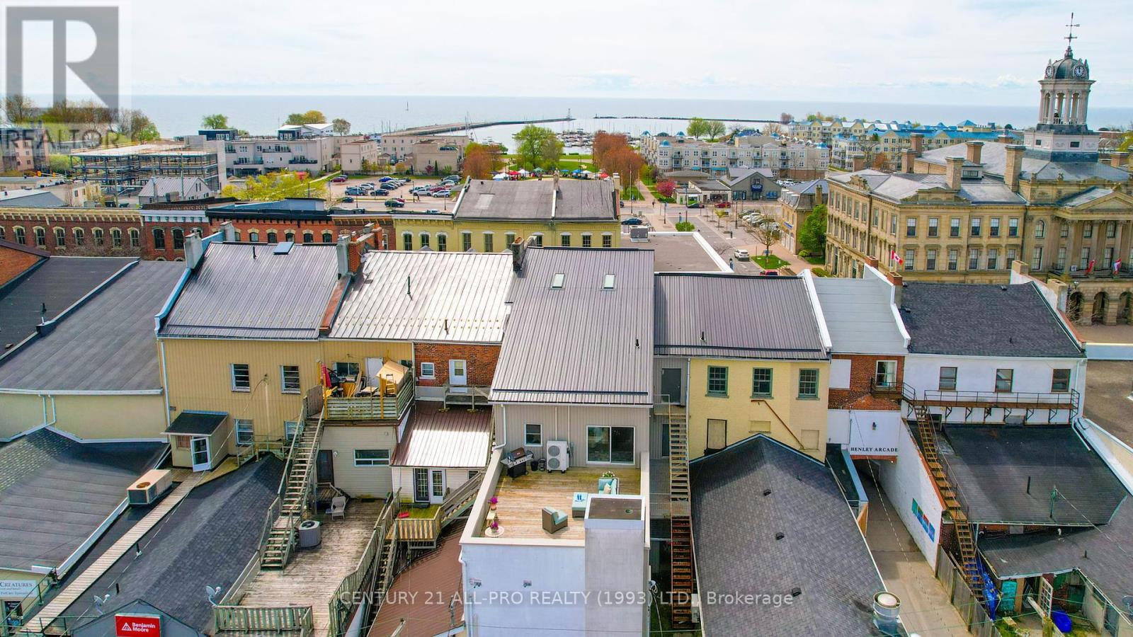
$1,689,000
40 KING STREET W
Cobourg, Ontario, Ontario, K9A2M1
MLS® Number: X12172075
Property description
A Downtown Legacy building Masterpiece! Live above your business. Work below your home. Whether you're a creative entrepreneur, urban professional, or investor, this is an exceptional opportunity to own a turnkey property in vibrant tourist & cultural corridors. Live. Work. Host. Invest. It's all here just steps to the Esplanade, Boardwalk, Marina, Beach, Farmers Market, Restaurants. VIA station 1 BLK & 100km to Toronto for commuting to this staycation hotspot. A Fabulous Lifestyle Awaits! A spectacular c.1870s 4-storey brick building offering a rare opportunity in the heart of the downtown heritage district. Fully Renovated, Mixed-use residential/commercial property seamlessly blends luxury, character, & income potential. 3+ BRs 5 Baths. Private Lift style Elevator. Rooftop Terrace. Live Above It All. A 3rd flr living area features a spacious north-facing living room with glass doors opening onto an 800 sq ft rooftop terrace (new railings). The home component is an entertainers dream with city views & steps to the lake breezes. South-facing views showcase the iconic Victoria Hall & charming heritage streetscape. Mindful renovations throughout include: Solid Canadian Maple Hardwood flooring, soaring vaulted ceilings, custom, classic & contemporary Kitchen. Spa-inspired baths, Arched Heritage windows, Slider Barn Doors, & Built-in Cabinetry. Bedrooms: A spacious 3rd flr BR with 4-piece Bath. Apartment-sized 4th floor loft Primary Suite with Ensuite Bath/Laundry combo & Walk In Closet. Potential for additional Bedrooms on 2nd flr in the studio/office level that has a 3pce Bath. Commercial Unit: Immaculate 2000+ MN FL Retail Storefront space with street access + pristine basement level with ample storage & staff rooms + 2pce Bath & janitorial sink closet. Zoning allows for Res/Com use. Ideal for Live/Work, B&B, or Boutique Hotel conversion. 5 entrances, 3 staircases, personal lift/elevator to 3rd floor. *Ask for detailed Feature Sheet & Floor Plans *
Building information
Type
*****
Age
*****
Amenities
*****
Appliances
*****
Basement Development
*****
Basement Type
*****
Construction Style Attachment
*****
Cooling Type
*****
Exterior Finish
*****
Foundation Type
*****
Half Bath Total
*****
Heating Fuel
*****
Heating Type
*****
Size Interior
*****
Stories Total
*****
Utility Water
*****
Land information
Amenities
*****
Sewer
*****
Size Depth
*****
Size Frontage
*****
Size Irregular
*****
Size Total
*****
Rooms
Upper Level
Bathroom
*****
Primary Bedroom
*****
Main level
Other
*****
Third level
Bedroom
*****
Bathroom
*****
Kitchen
*****
Great room
*****
Living room
*****
Second level
Office
*****
Bathroom
*****
Den
*****
Other
*****
Upper Level
Bathroom
*****
Primary Bedroom
*****
Main level
Other
*****
Third level
Bedroom
*****
Bathroom
*****
Kitchen
*****
Great room
*****
Living room
*****
Second level
Office
*****
Bathroom
*****
Den
*****
Other
*****
Upper Level
Bathroom
*****
Primary Bedroom
*****
Main level
Other
*****
Third level
Bedroom
*****
Bathroom
*****
Kitchen
*****
Great room
*****
Living room
*****
Second level
Office
*****
Bathroom
*****
Den
*****
Other
*****
Upper Level
Bathroom
*****
Primary Bedroom
*****
Main level
Other
*****
Third level
Bedroom
*****
Bathroom
*****
Kitchen
*****
Great room
*****
Living room
*****
Second level
Office
*****
Bathroom
*****
Den
*****
Other
*****
Upper Level
Bathroom
*****
Primary Bedroom
*****
Courtesy of CENTURY 21 ALL-PRO REALTY (1993) LTD.
Book a Showing for this property
Please note that filling out this form you'll be registered and your phone number without the +1 part will be used as a password.

