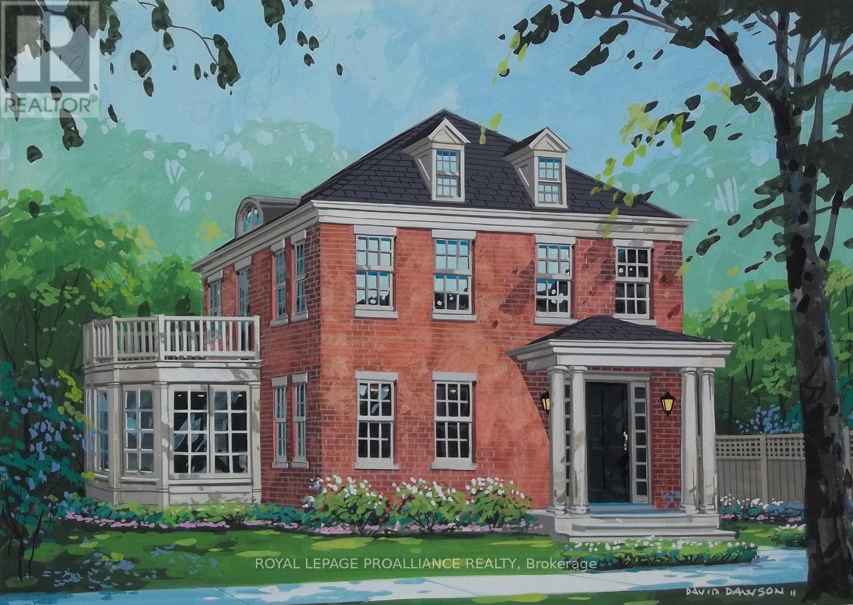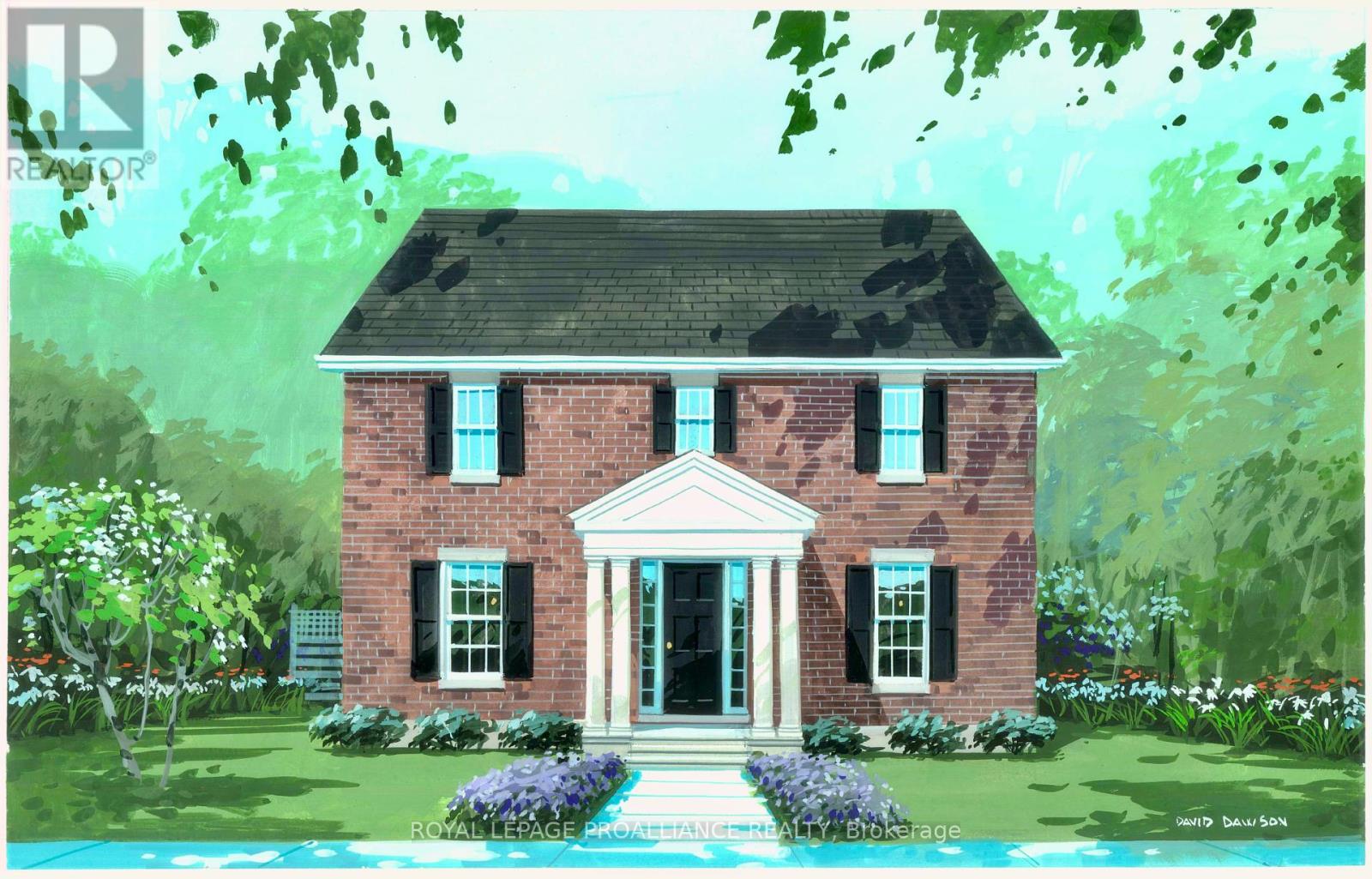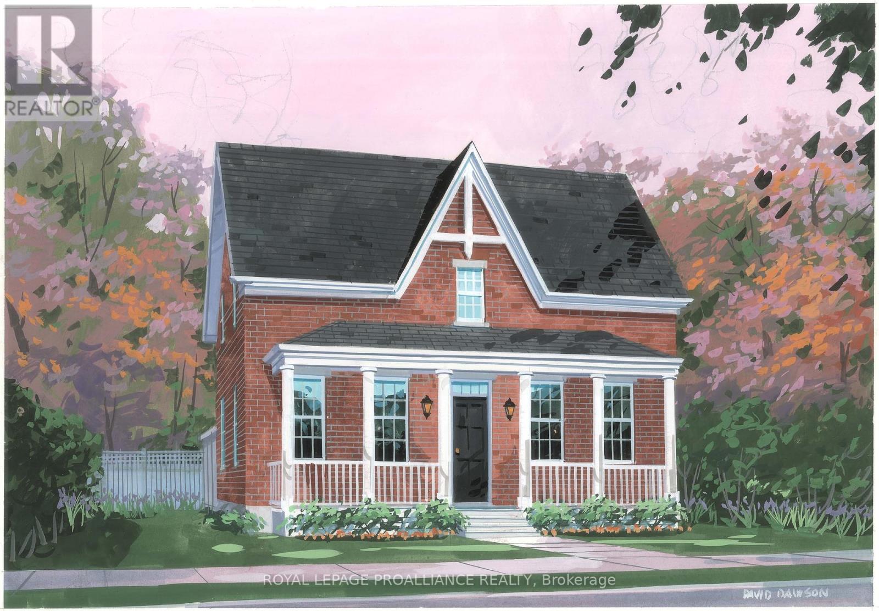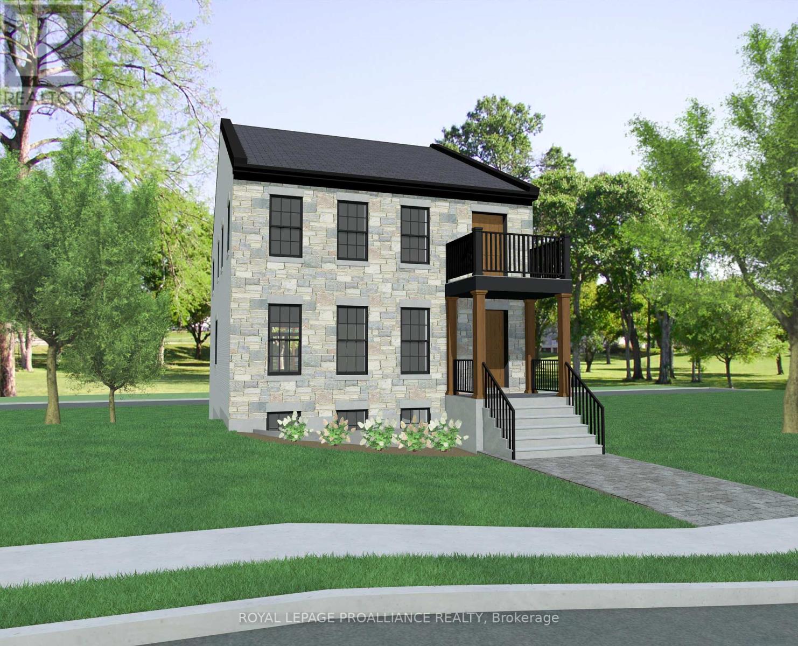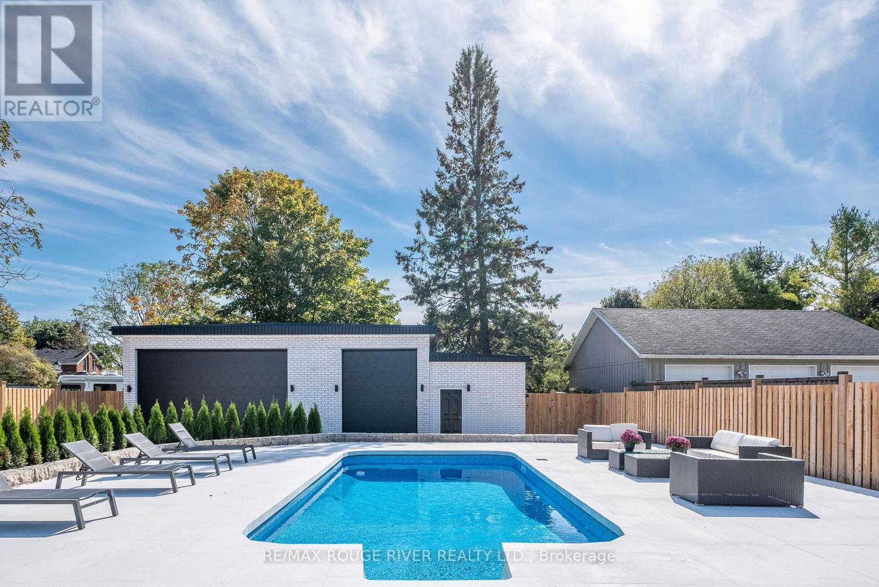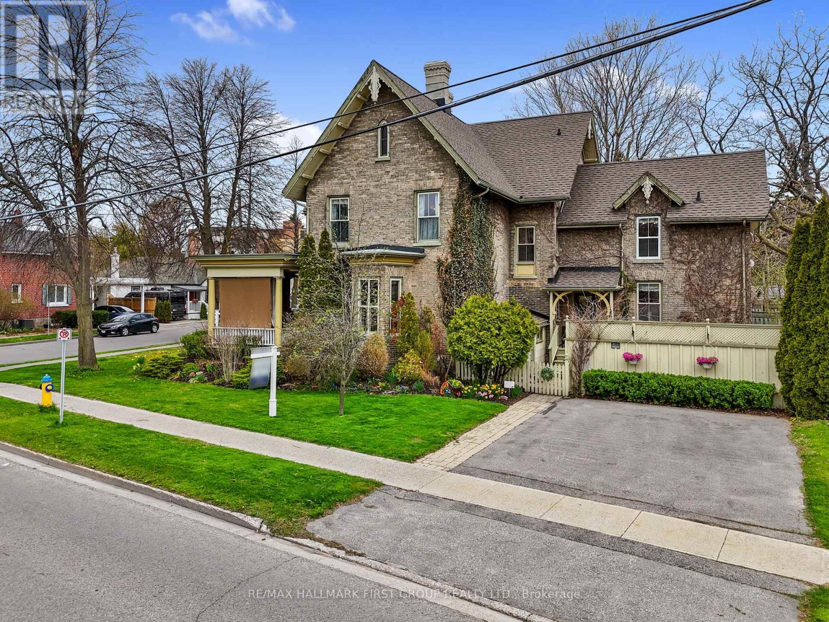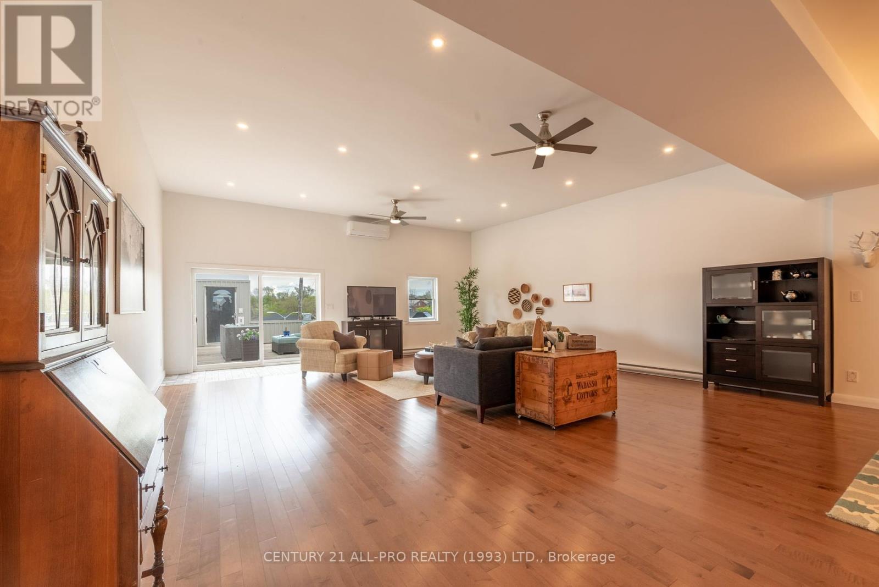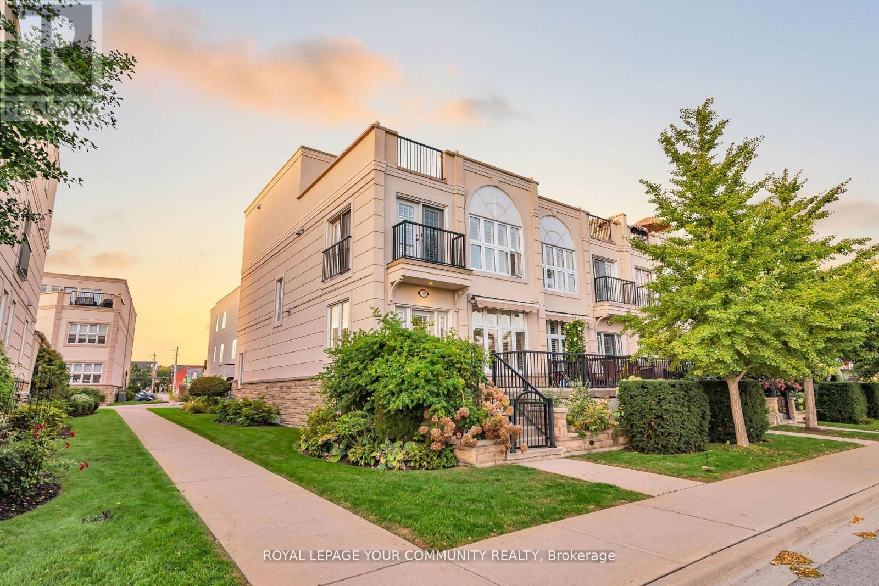Free account required
Unlock the full potential of your property search with a free account! Here's what you'll gain immediate access to:
- Exclusive Access to Every Listing
- Personalized Search Experience
- Favorite Properties at Your Fingertips
- Stay Ahead with Email Alerts

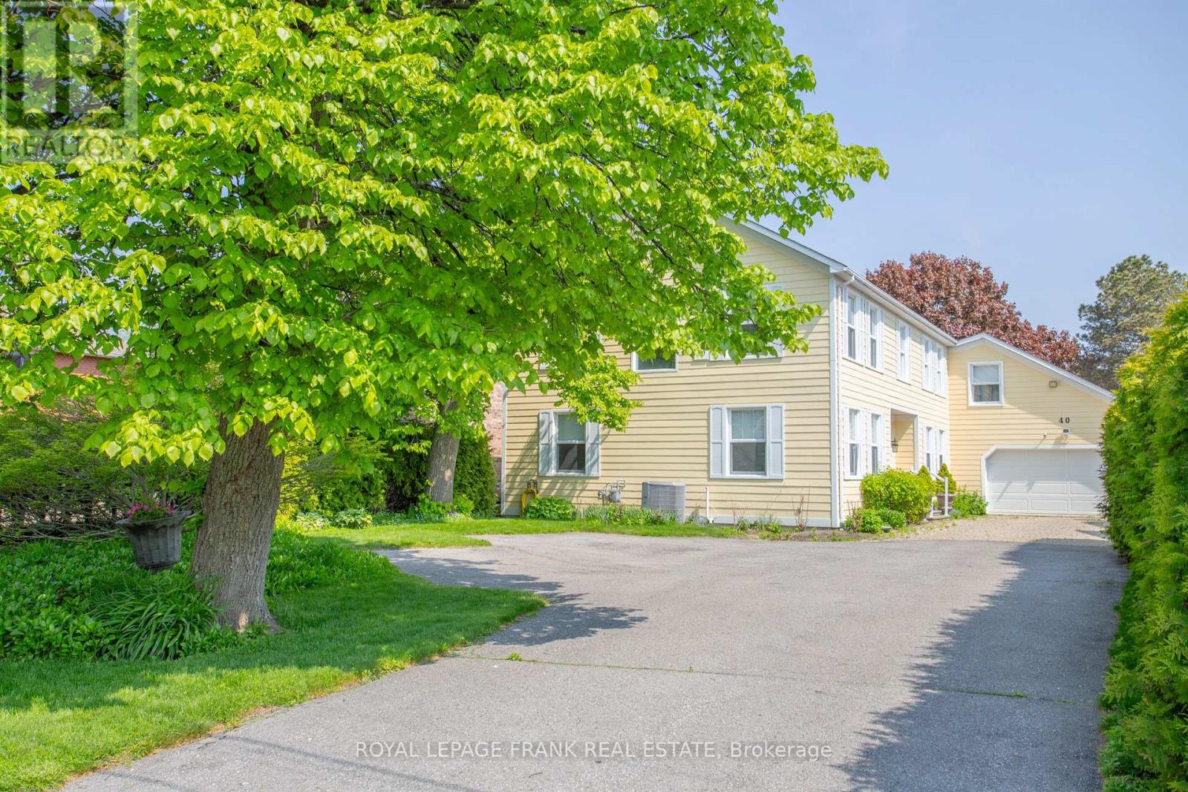
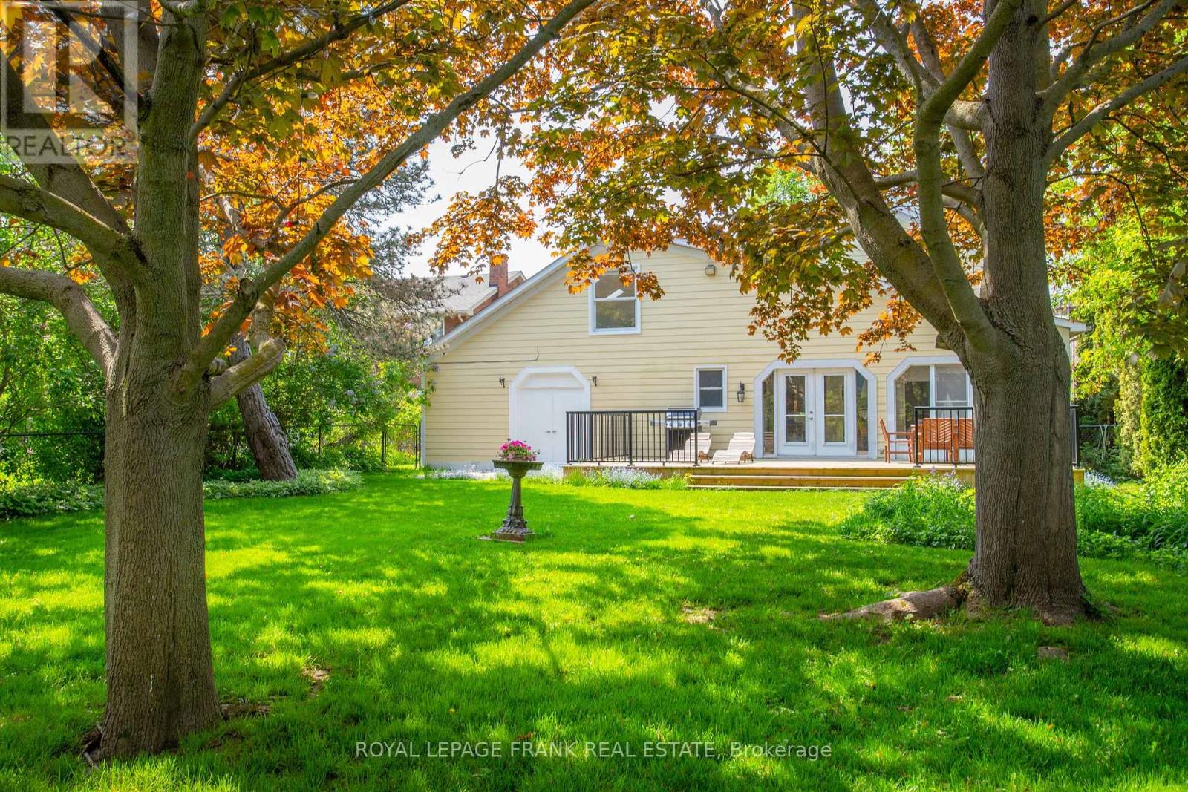
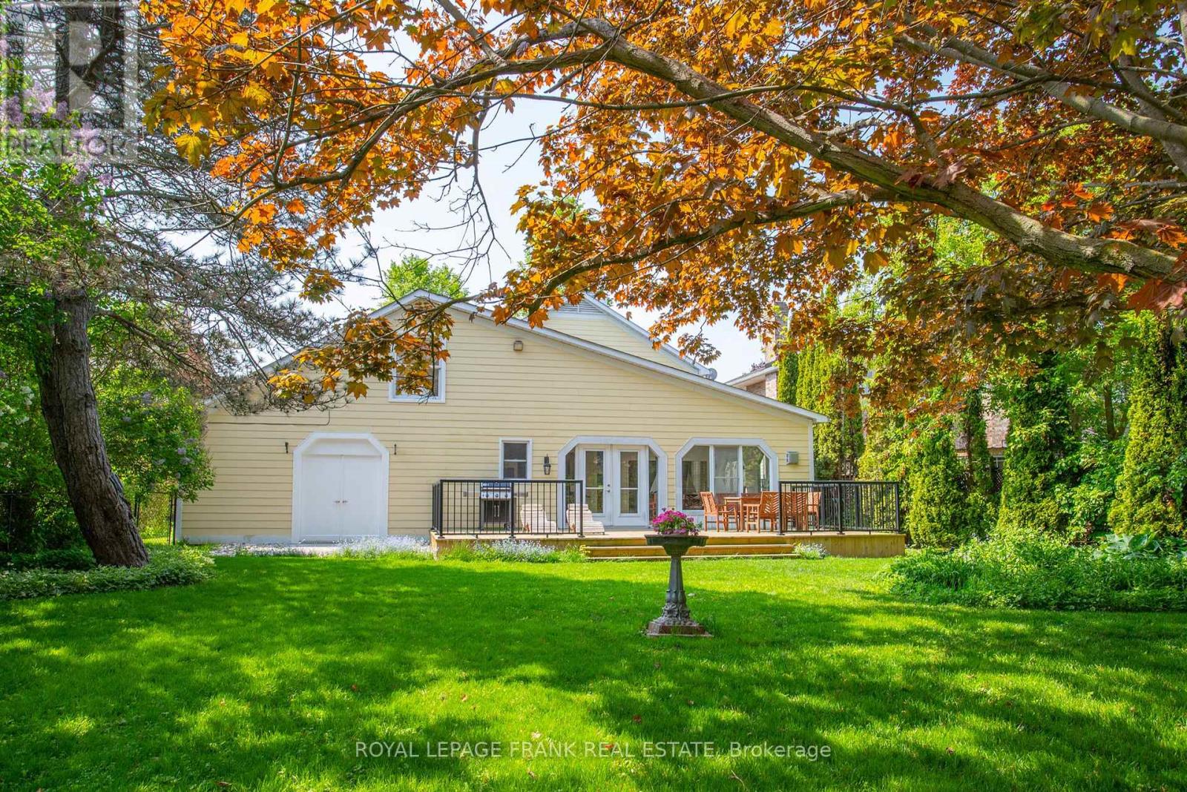
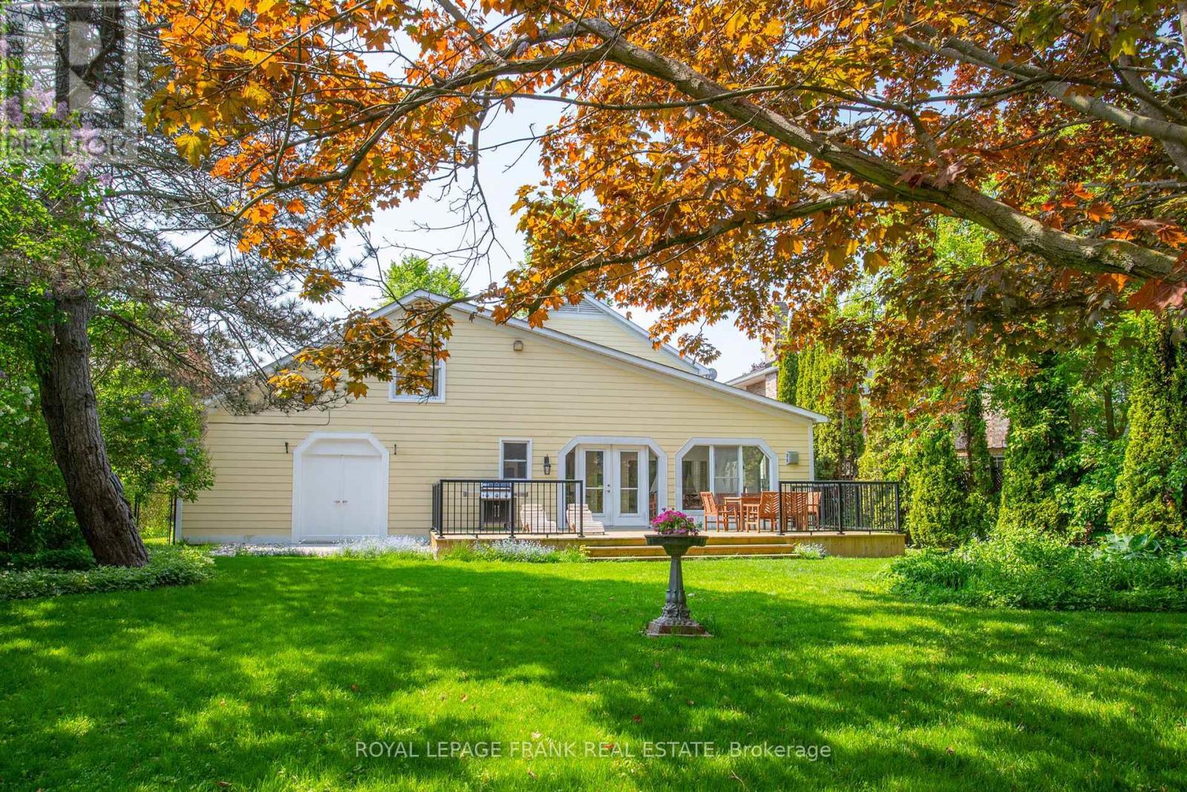
$1,499,900
40 TREMAINE TERRACE
Cobourg, Ontario, Ontario, K9A5A8
MLS® Number: X7379576
Property description
Welcome to 40 Tremaine Terrace located in a prominent Cobourg residential neighbourhood on a quiet cul-de-sac bordering Lake Ontario. The fully fenced yard with mature trees & perennials provides peace and tranquility overlooking Cobourg Creek and Lake Ontario. This recently renovated 4 bedroom + den, 4 bathroom, 3600 sq ft (approx) home offers a modern kitchen and appliances, a bright open living area which walks out to a spacious rear deck, complete with BBQ gas line. Perfect for entertaining! Main floor and second floor Master bedrooms with private ensuites. The bonus room above the garage makes a great gym, or quiet private area for reading or reflection. New furnace 2025. The skylights, stained glass windows, fireplace, gas stove, crown mouldings, interlock driveway, second floor laundry, etc are additional details suggesting a well thought out floor plan and a home with attention to detail!
Building information
Type
*****
Age
*****
Appliances
*****
Basement Development
*****
Basement Type
*****
Construction Style Attachment
*****
Cooling Type
*****
Fireplace Present
*****
Foundation Type
*****
Half Bath Total
*****
Heating Fuel
*****
Heating Type
*****
Size Interior
*****
Stories Total
*****
Utility Water
*****
Land information
Fence Type
*****
Sewer
*****
Size Depth
*****
Size Frontage
*****
Size Irregular
*****
Size Total
*****
Rooms
Main level
Bathroom
*****
Bedroom
*****
Bathroom
*****
Living room
*****
Mud room
*****
Kitchen
*****
Dining room
*****
Family room
*****
Den
*****
Second level
Bedroom 2
*****
Bathroom
*****
Bathroom
*****
Main level
Bathroom
*****
Bedroom
*****
Bathroom
*****
Living room
*****
Mud room
*****
Kitchen
*****
Dining room
*****
Family room
*****
Den
*****
Second level
Bedroom 2
*****
Bathroom
*****
Bathroom
*****
Main level
Bathroom
*****
Bedroom
*****
Bathroom
*****
Living room
*****
Mud room
*****
Kitchen
*****
Dining room
*****
Family room
*****
Den
*****
Second level
Bedroom 2
*****
Bathroom
*****
Bathroom
*****
Main level
Bathroom
*****
Bedroom
*****
Bathroom
*****
Living room
*****
Mud room
*****
Kitchen
*****
Dining room
*****
Family room
*****
Den
*****
Second level
Bedroom 2
*****
Bathroom
*****
Bathroom
*****
Main level
Bathroom
*****
Bedroom
*****
Courtesy of ROYAL LEPAGE FRANK REAL ESTATE
Book a Showing for this property
Please note that filling out this form you'll be registered and your phone number without the +1 part will be used as a password.
