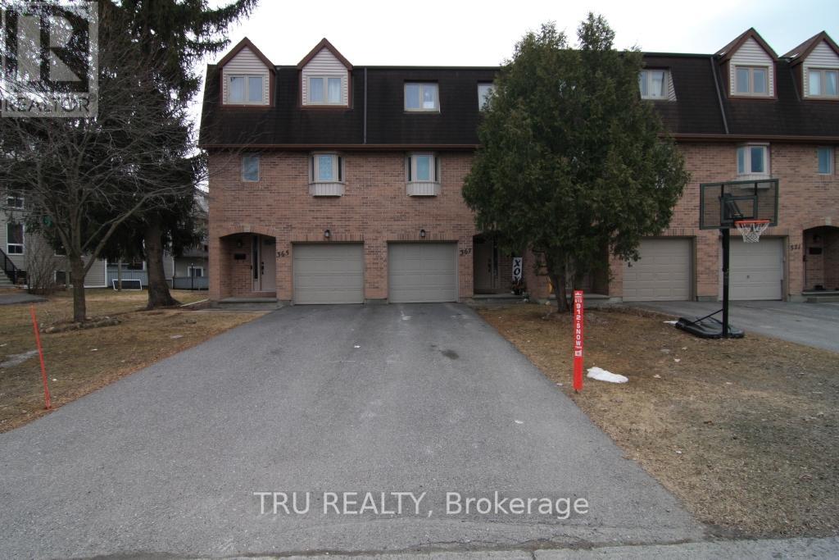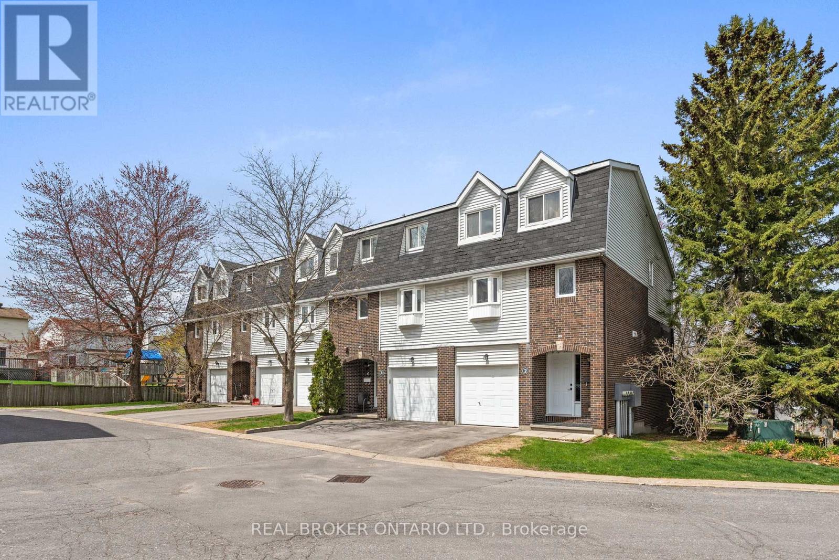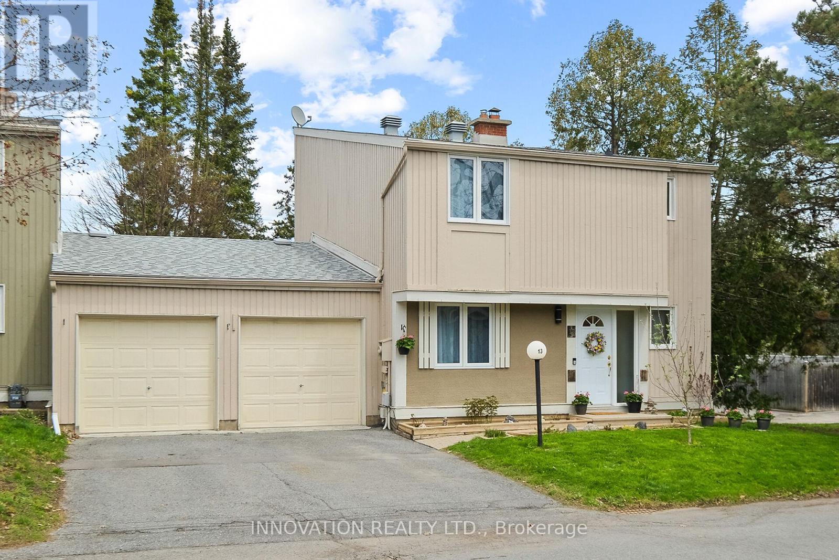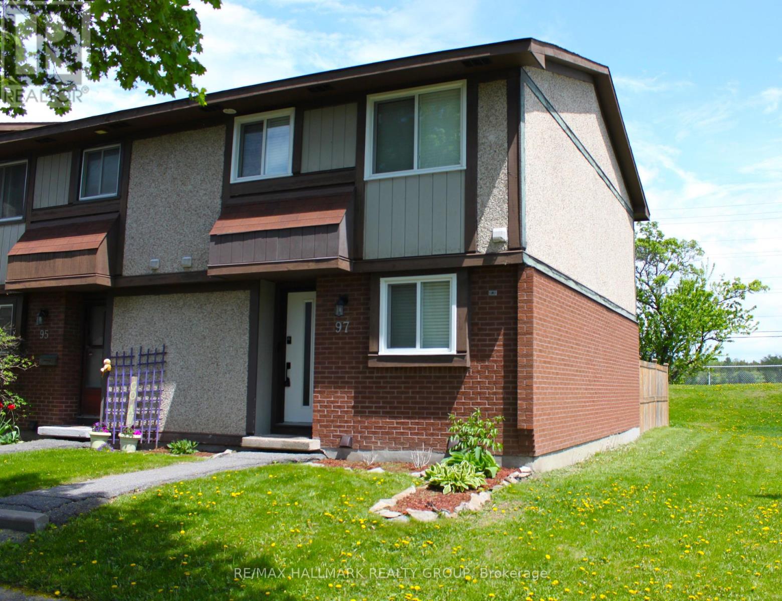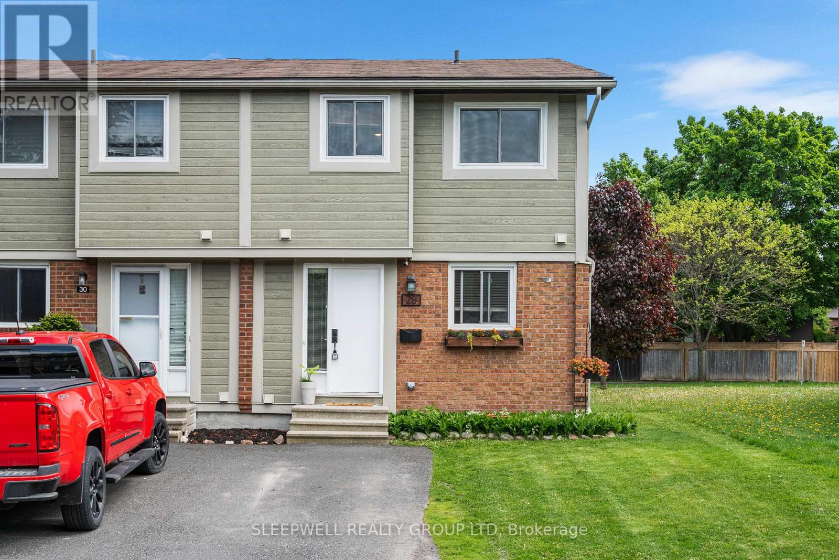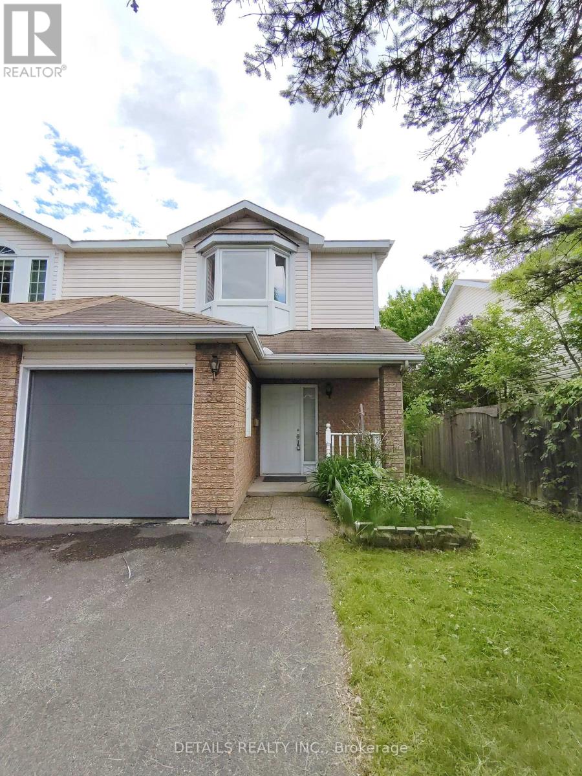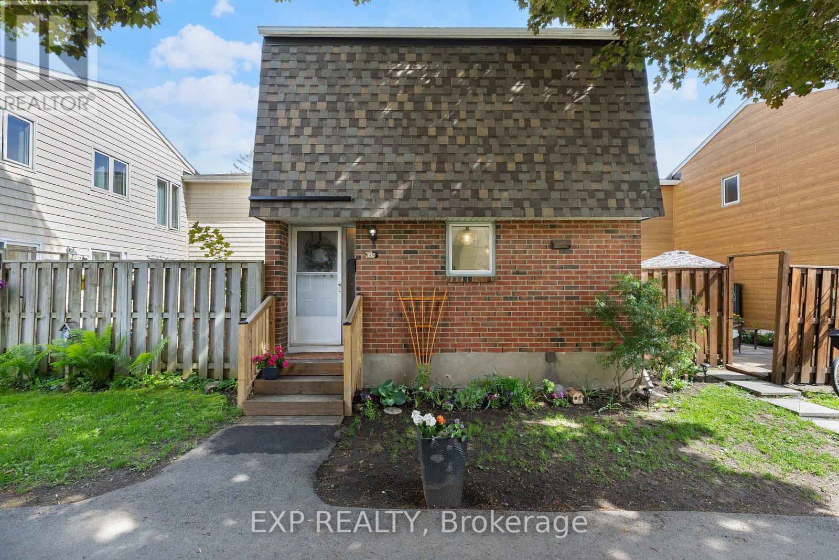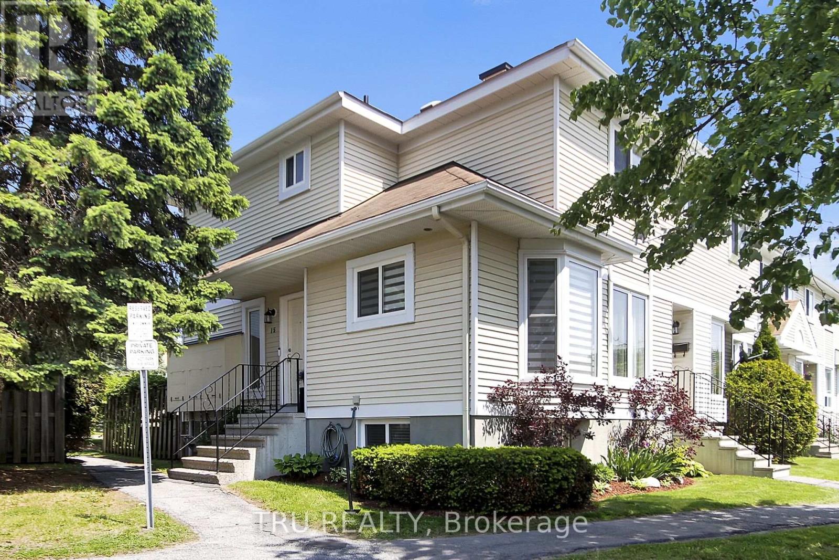Free account required
Unlock the full potential of your property search with a free account! Here's what you'll gain immediate access to:
- Exclusive Access to Every Listing
- Personalized Search Experience
- Favorite Properties at Your Fingertips
- Stay Ahead with Email Alerts
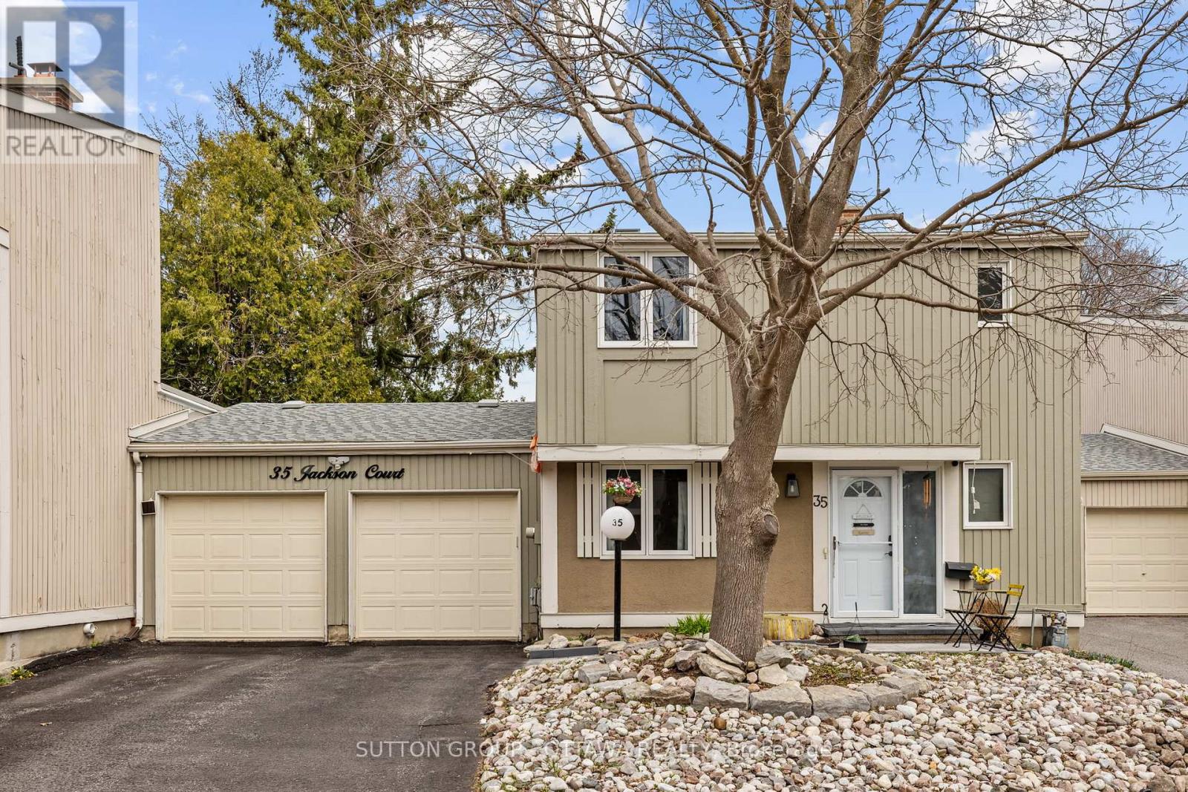
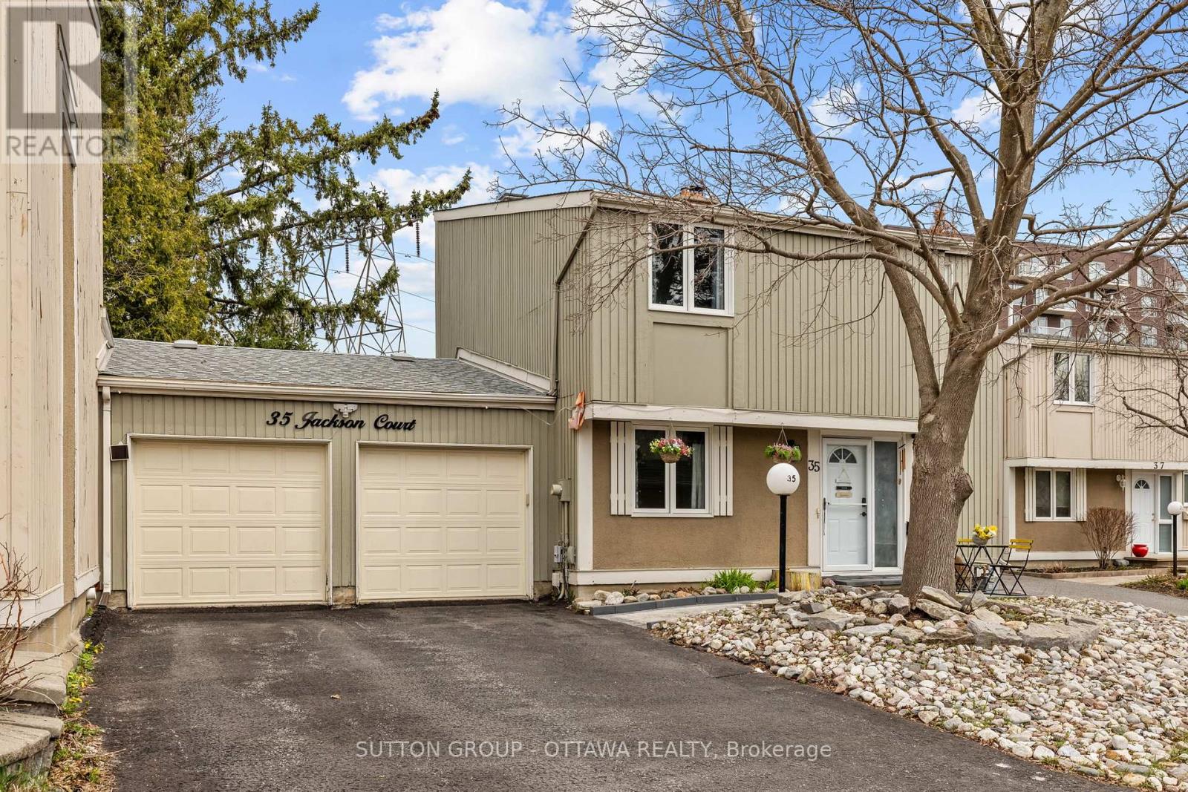
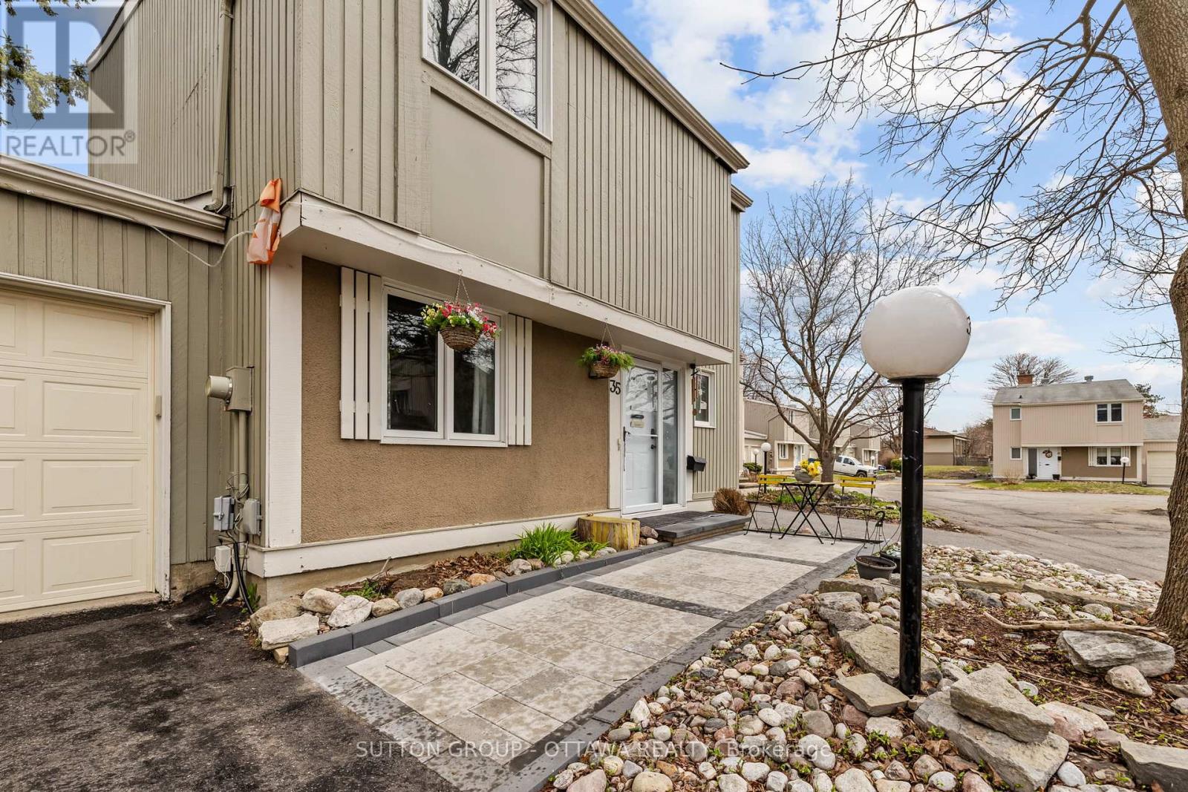

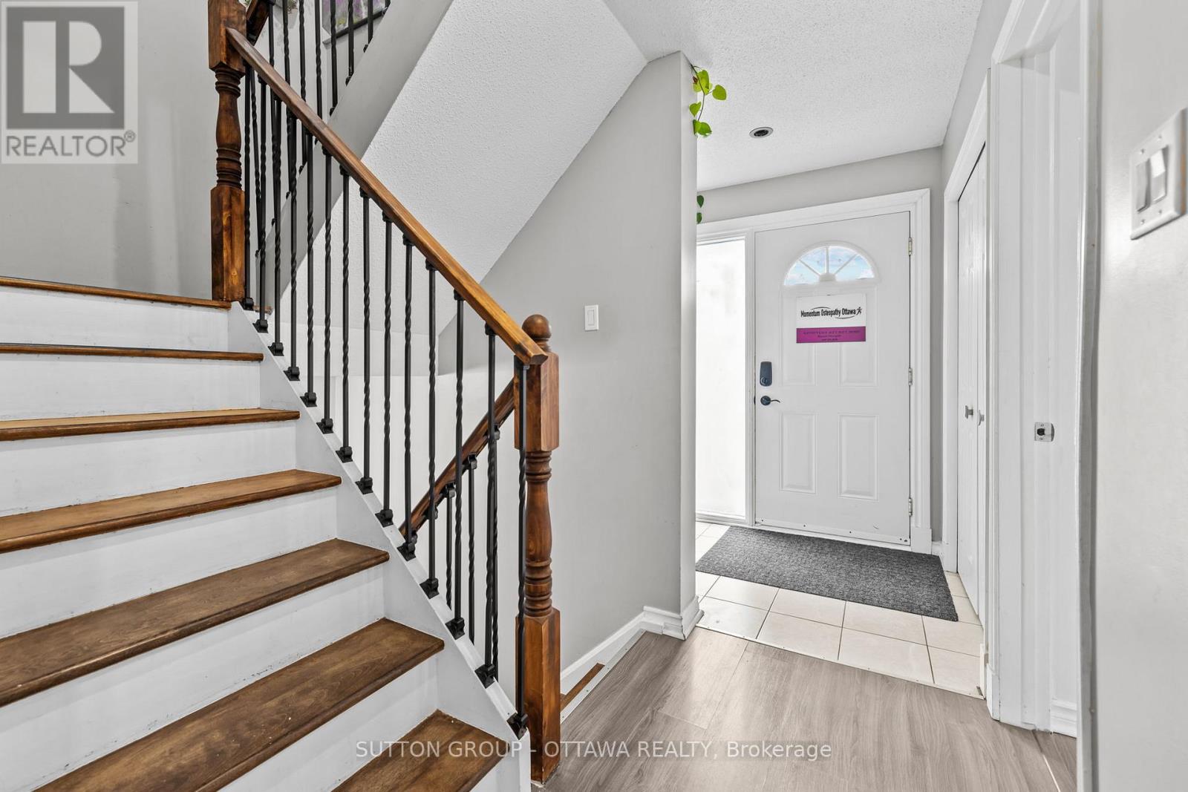
$479,900
35 JACKSON COURT
Ottawa, Ontario, Ontario, K2K1B6
MLS® Number: X12174385
Property description
Wow This Is An Absolute Showstopper! Spacious Like a Detached - Priced Below Most Townhomes! Rarely available 4 bedroom, 3 bath home with a double garage in Kanata's sought-after Beaverbrook! Attached only at the garage with no rear neighbours, private driveway, and an extra-wide layout. Inside: large living room, separate formal dining and a spacious kitchen with gas stove, high-end appliances, pot drawers, pull-out pantry and garage access. Main floor bedroom/den is perfect as an office or guest suite. Upstairs: 3 bedrooms. Basement: another room ready for your creative space, full bath, laundry, and storage. Features include hardwood stairs, modern railing (2023), and laminate/tile throughout carpet-free! Low-maintenance fenced yard with turf, stone, and 7-ft interlock entry (2023). Top school zone, walk to parks, transit, shopping, and minutes to DND.Bonus: Pool access + direct path to Beaver Pond! Unbeatable value for the space act fast before its gone! condo fees cover common elements, pool, insurance and water. Flooring: Laminate & Tile. NO restrictions on pets, despite a listing field that says "restricted" this is a new MLS system glitch. 24 hours irrevocable on offers.
Building information
Type
*****
Amenities
*****
Appliances
*****
Basement Development
*****
Basement Type
*****
Cooling Type
*****
Exterior Finish
*****
Fireplace Present
*****
FireplaceTotal
*****
Half Bath Total
*****
Heating Fuel
*****
Heating Type
*****
Size Interior
*****
Stories Total
*****
Land information
Rooms
Main level
Bathroom
*****
Bedroom
*****
Kitchen
*****
Dining room
*****
Living room
*****
Lower level
Recreational, Games room
*****
Laundry room
*****
Bathroom
*****
Second level
Bathroom
*****
Bedroom 3
*****
Bedroom 2
*****
Primary Bedroom
*****
Courtesy of SUTTON GROUP - OTTAWA REALTY
Book a Showing for this property
Please note that filling out this form you'll be registered and your phone number without the +1 part will be used as a password.
