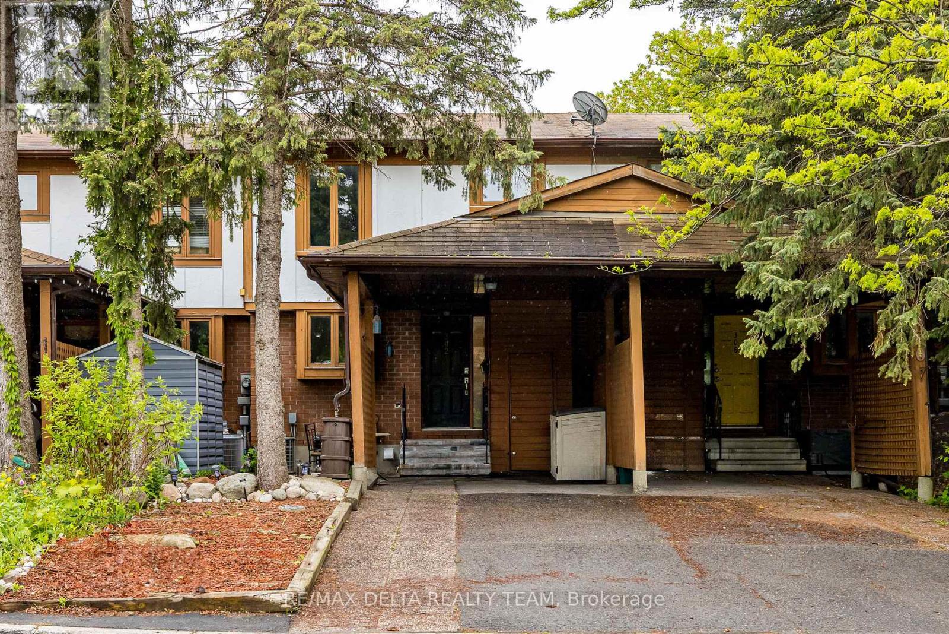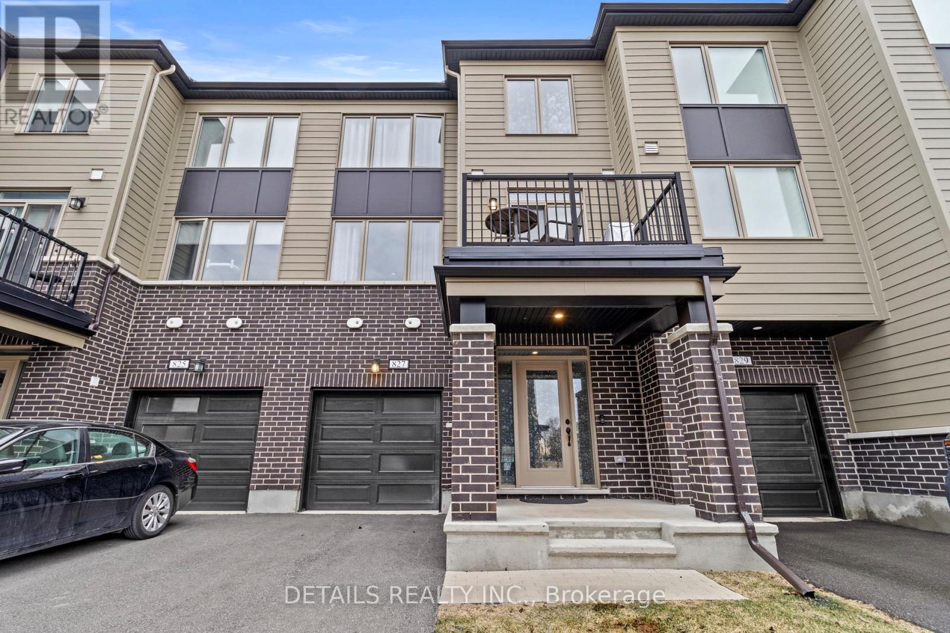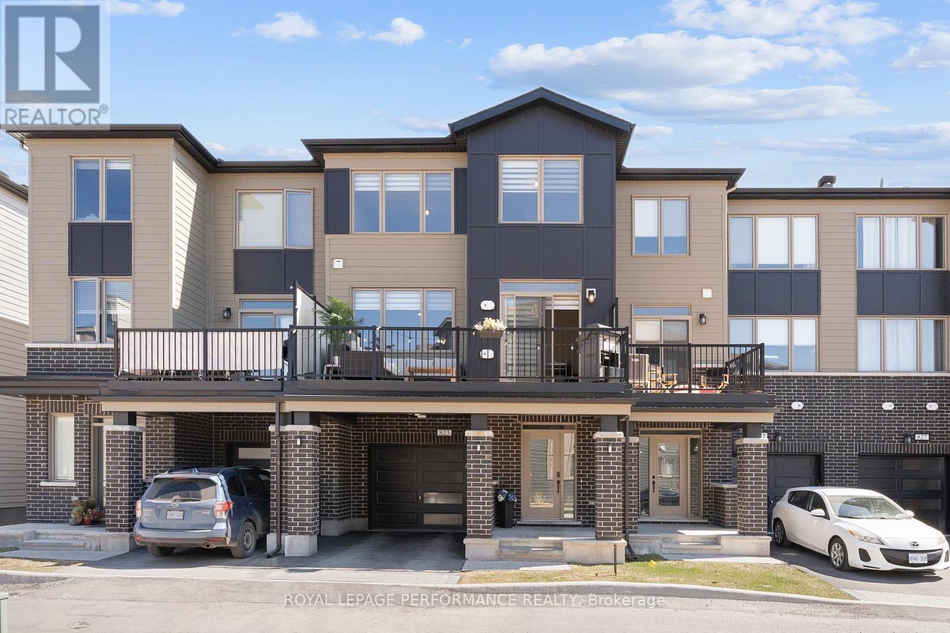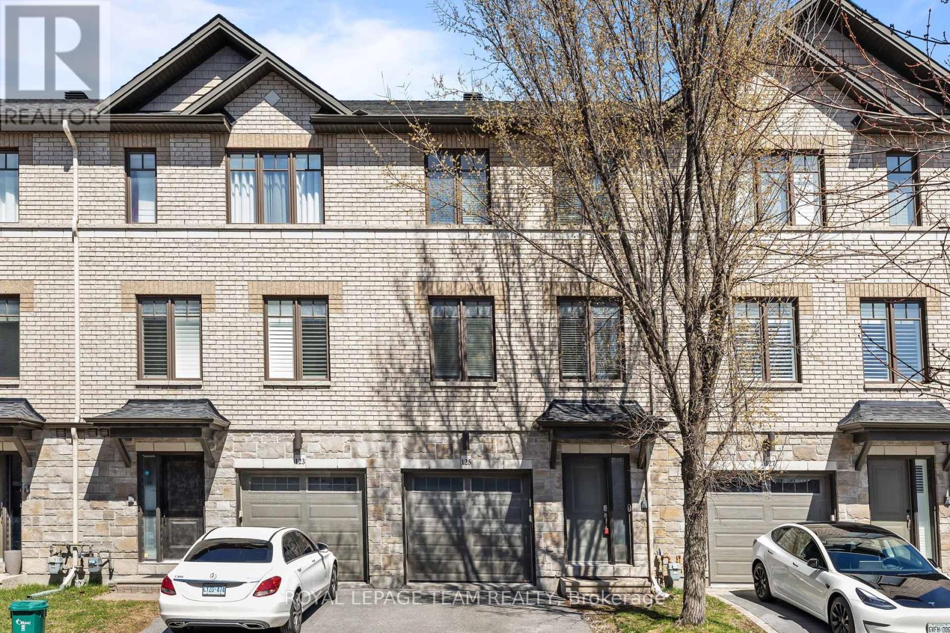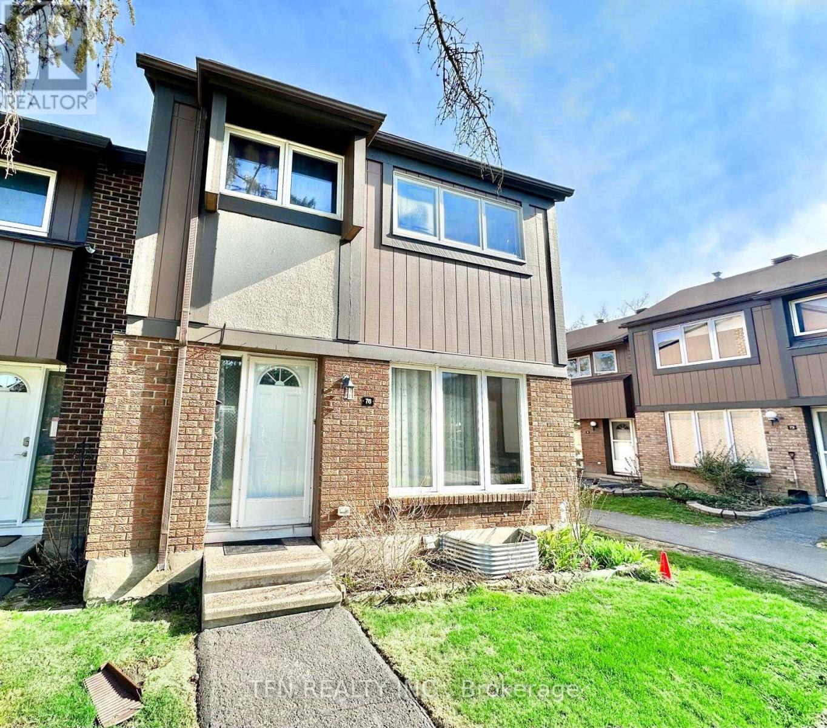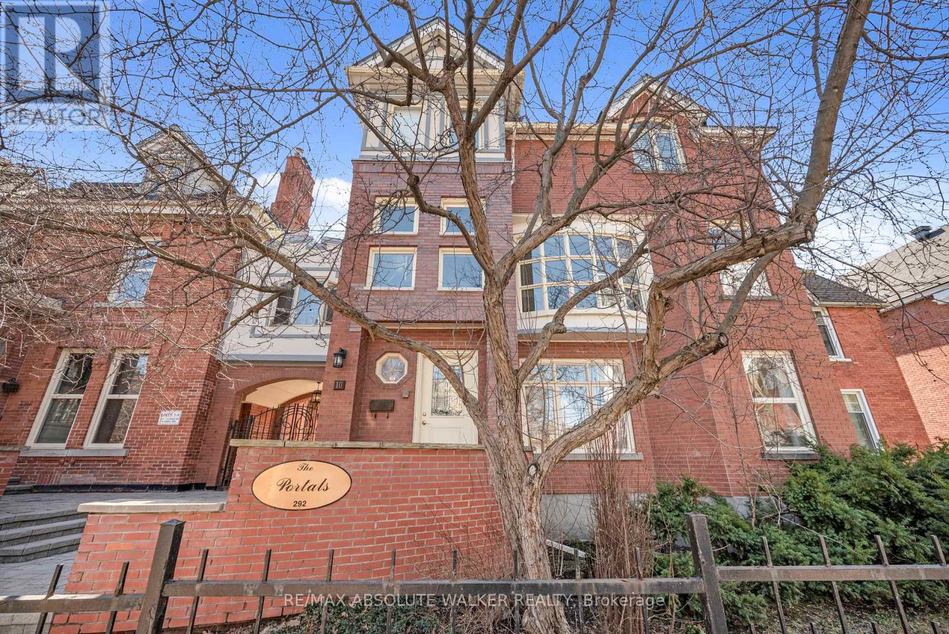Free account required
Unlock the full potential of your property search with a free account! Here's what you'll gain immediate access to:
- Exclusive Access to Every Listing
- Personalized Search Experience
- Favorite Properties at Your Fingertips
- Stay Ahead with Email Alerts
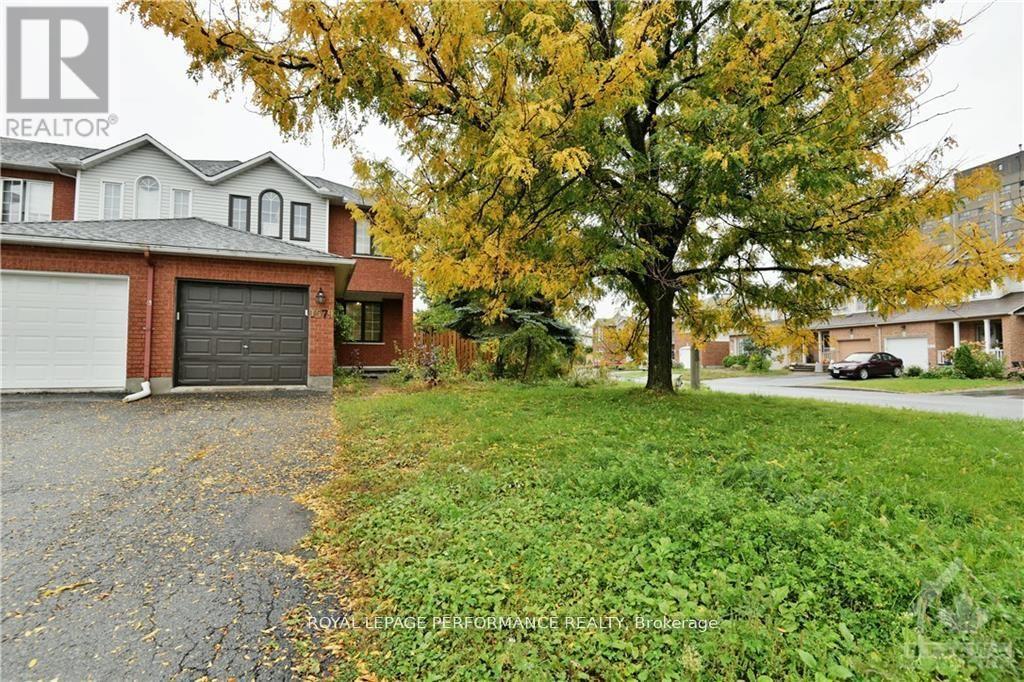
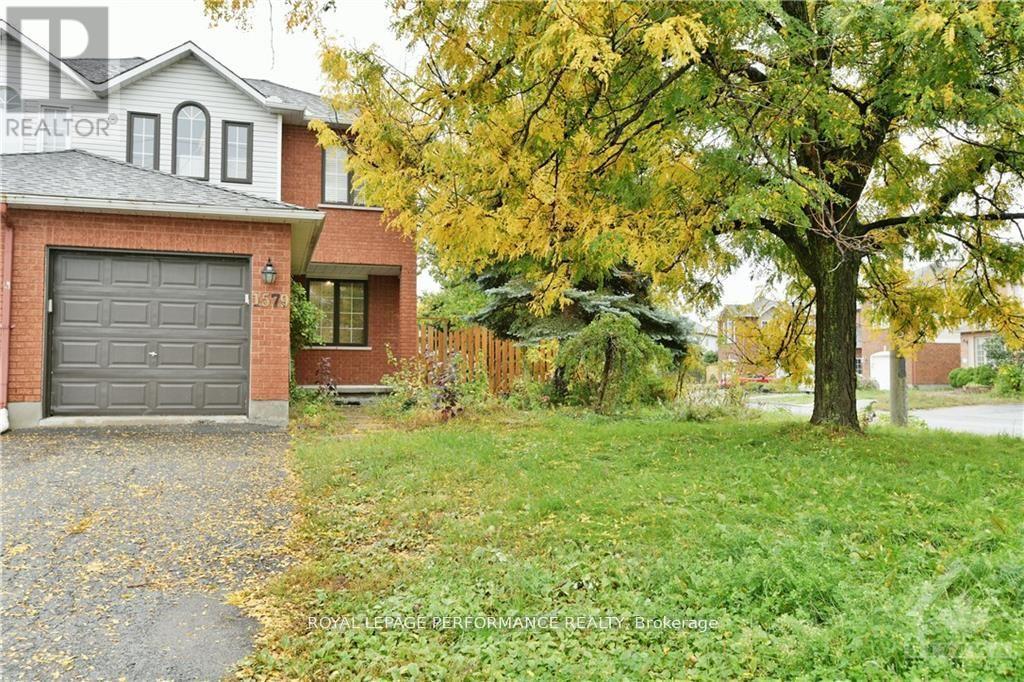
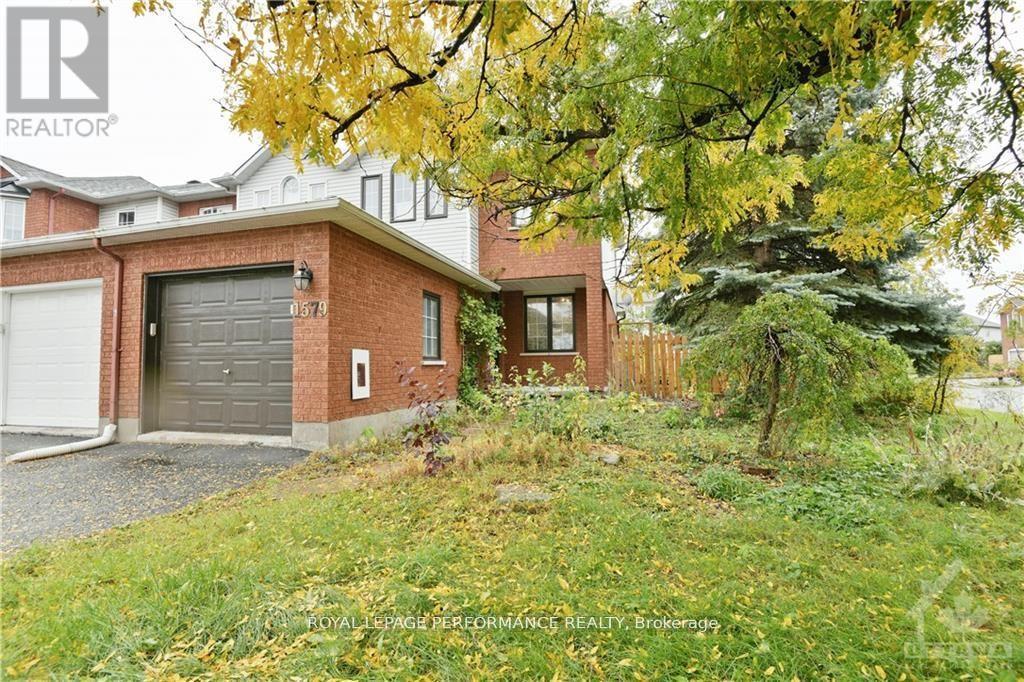
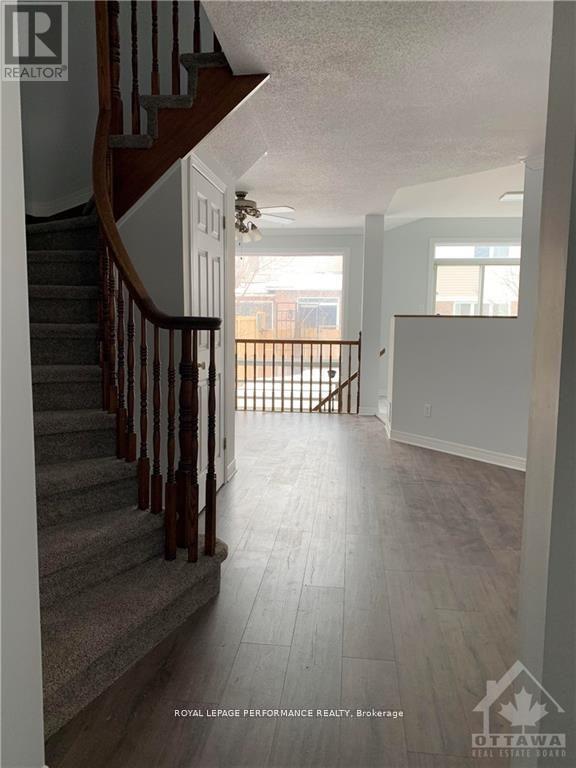
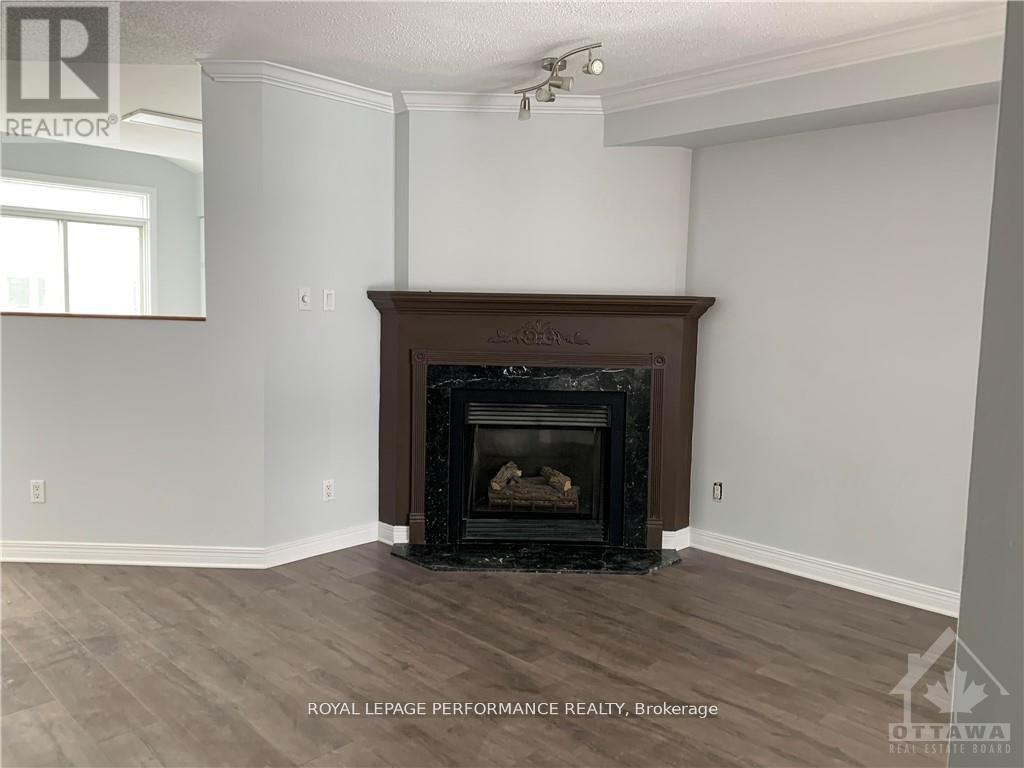
$619,999
1579 MARLEY CRESCENT SE
Ottawa, Ontario, Ontario, K1J1C2
MLS® Number: X12175210
Property description
Welcome to this bright and spacious end unit townhome featuring an open-concept main floor with a generous living and dining area, plus a well-appointed kitchen with ample counter space and a large islandperfect for entertaining. The upper level offers three comfortable bedrooms and a beautifully updated family bathroom. The fully finished lower level boasts a fabulous family room, ideal for relaxing or entertaining.Enjoy exceptional convenience with easy access to downtown via Ogilvie Road. Just a short walk to coffee shops, shopping, Costco, transit options including bus routes, the Metro station, and Blair LRT. Surrounded by parks, walking paths, and green spaces, this home offers the perfect balance of urban convenience and natural beauty.Tenant is currently in place and willing to stay long term. Please allow 24 hours notice for all showings. For vacant possession, 60 days notice is required. Offers to include 24-hour irrevocable.
Building information
Type
*****
Appliances
*****
Basement Development
*****
Basement Type
*****
Construction Style Attachment
*****
Cooling Type
*****
Exterior Finish
*****
Fireplace Present
*****
Foundation Type
*****
Half Bath Total
*****
Heating Fuel
*****
Heating Type
*****
Size Interior
*****
Stories Total
*****
Utility Water
*****
Land information
Sewer
*****
Size Depth
*****
Size Frontage
*****
Size Irregular
*****
Size Total
*****
Rooms
Main level
Living room
*****
Dining room
*****
Kitchen
*****
Family room
*****
Second level
Bedroom 3
*****
Bedroom 2
*****
Bedroom
*****
Courtesy of ROYAL LEPAGE PERFORMANCE REALTY
Book a Showing for this property
Please note that filling out this form you'll be registered and your phone number without the +1 part will be used as a password.


