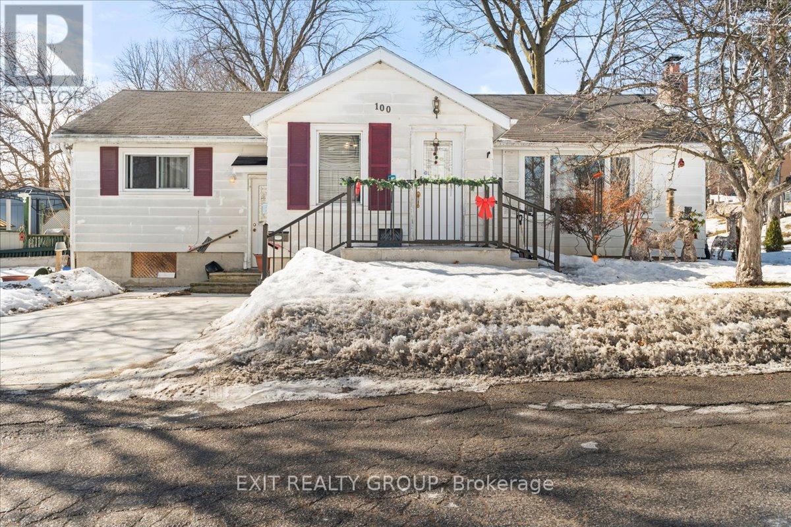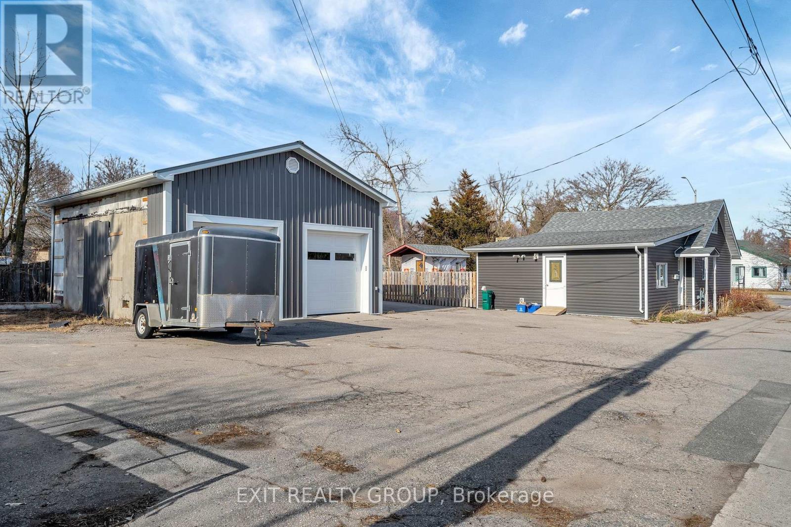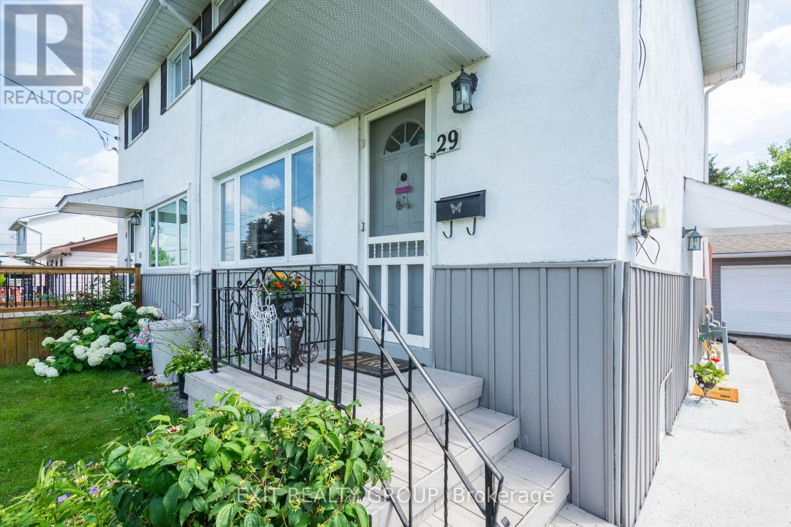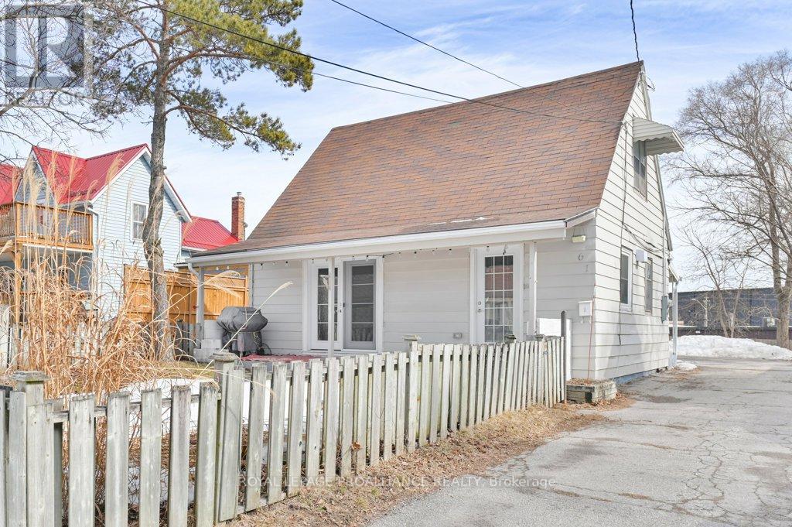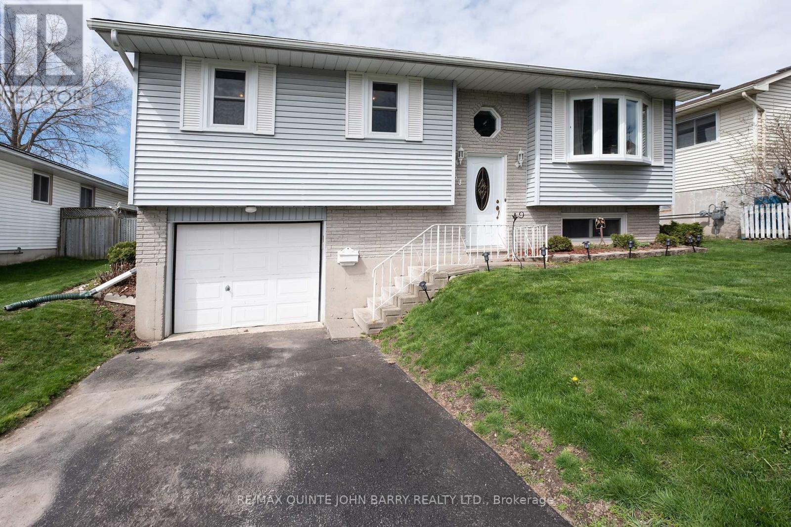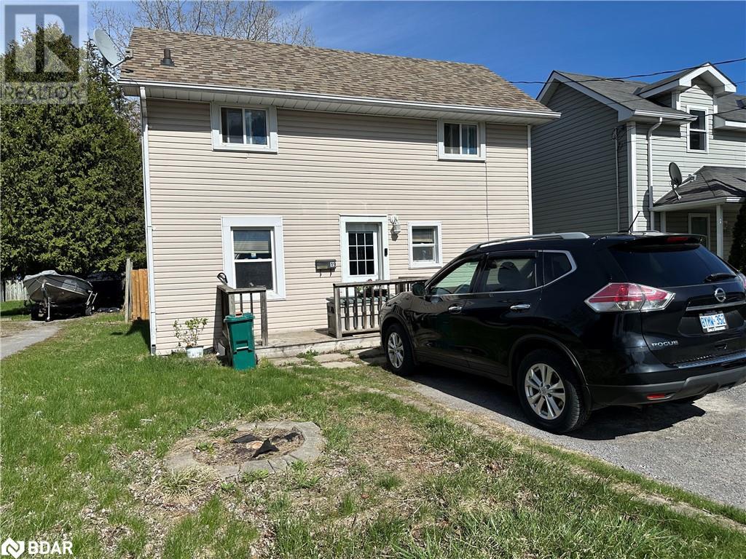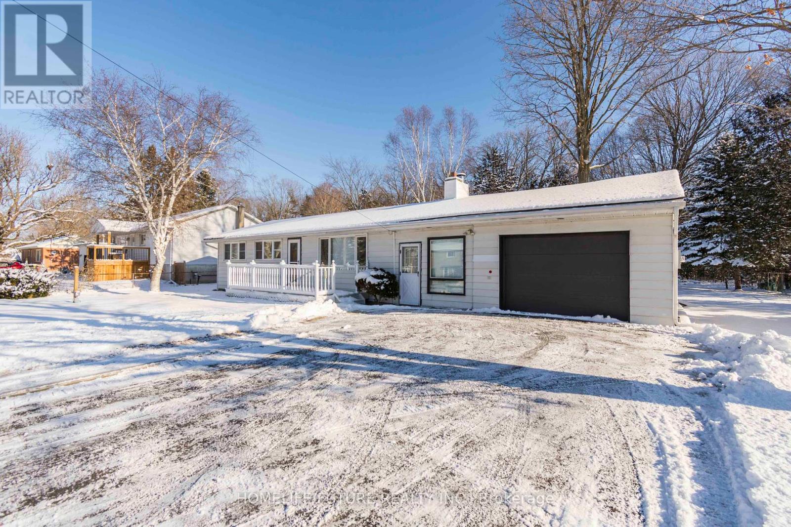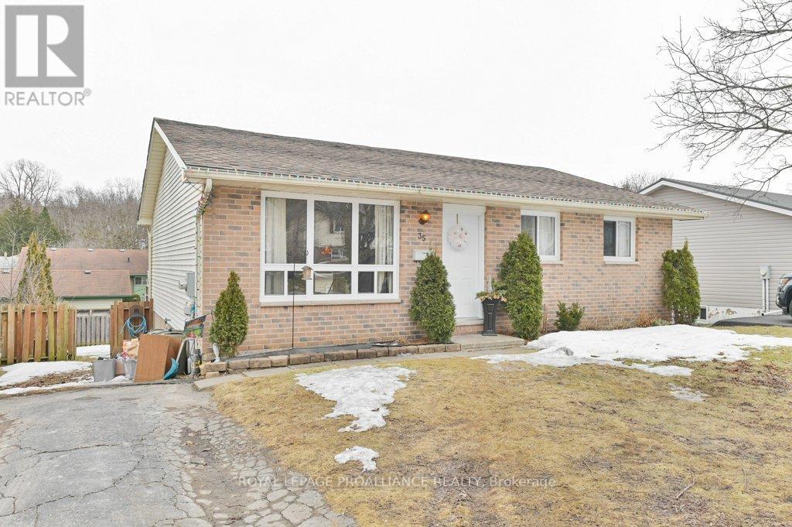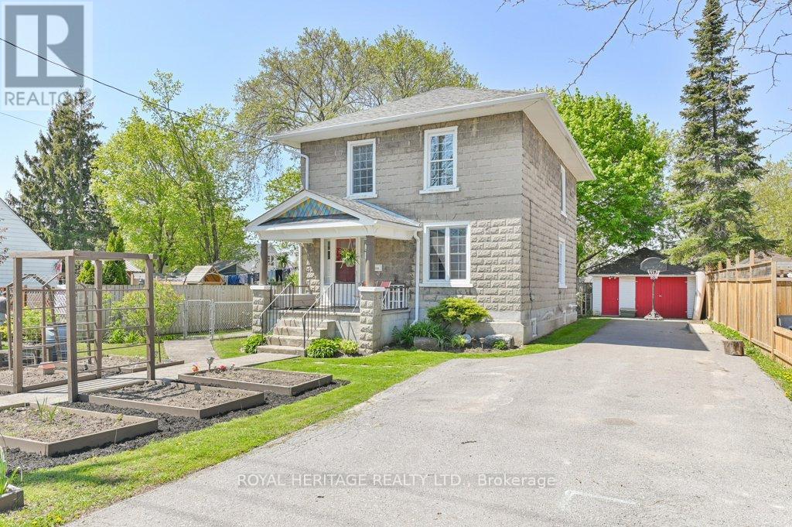Free account required
Unlock the full potential of your property search with a free account! Here's what you'll gain immediate access to:
- Exclusive Access to Every Listing
- Personalized Search Experience
- Favorite Properties at Your Fingertips
- Stay Ahead with Email Alerts
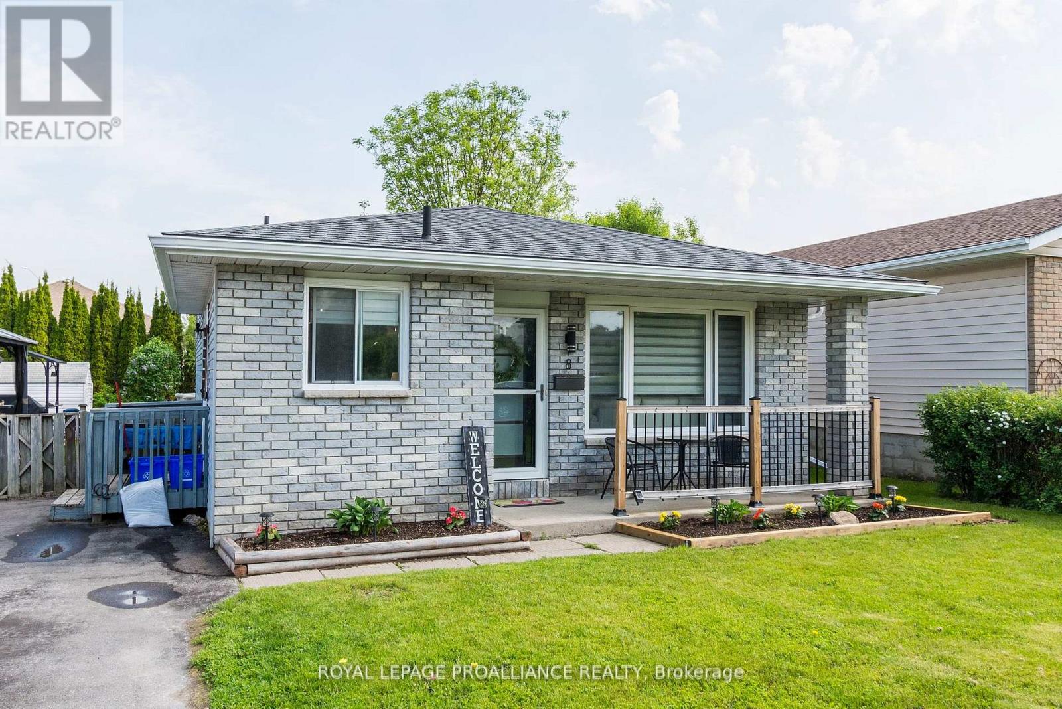
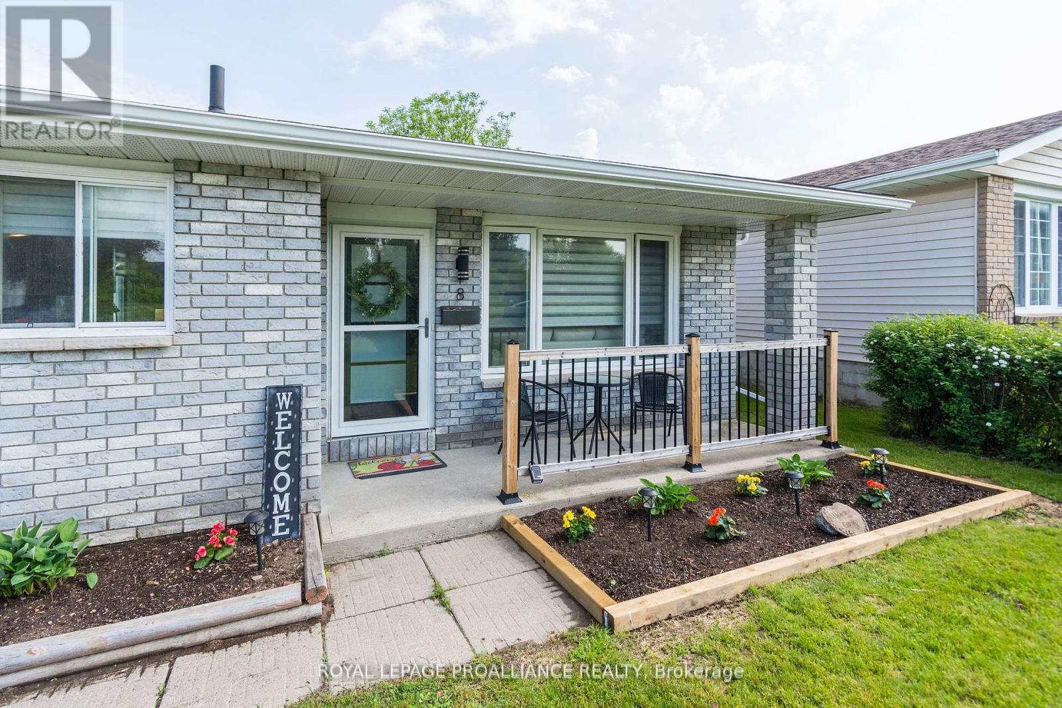
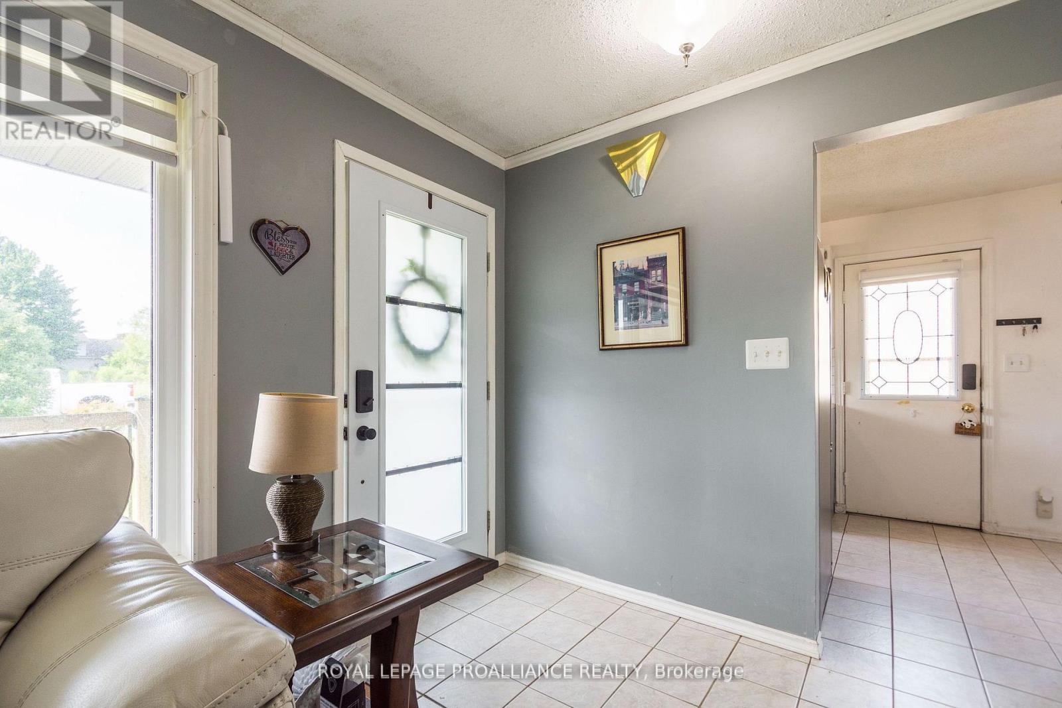
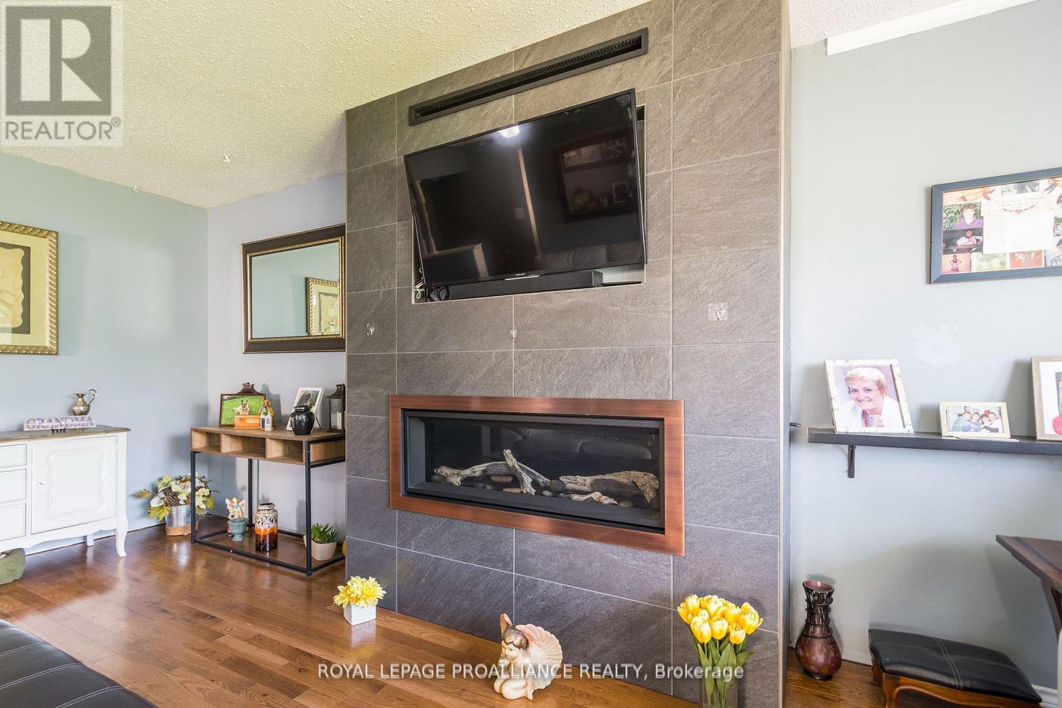
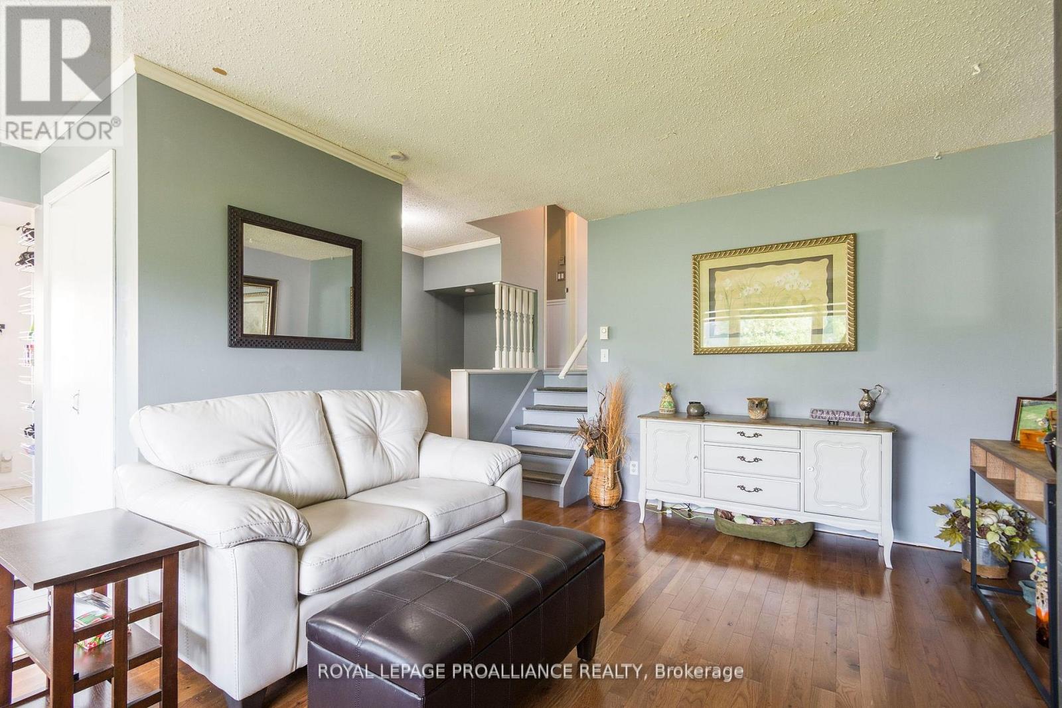
$469,000
8 BIRCH STREET
Quinte West, Ontario, Ontario, K8V6J1
MLS® Number: X12175493
Property description
3 Bedroom 2 Bath backsplit, has an eat-in-kitchen that offers plenty of space for cooking and casual dining, with large windows that bring in lots of natural light. The cozy living room boasts a gas fireplace, perfect for relaxing evenings at home. Upstairs has the Primary bedroom with a 3 pce ensuite and 2 more bedrooms and a 4 pce bathroom. Downstairs you will find the laundry room and utility room as well as a large finished rec room to use as entertainment area, offices or a kids playroom. Has a mature lot with fenced backyard with above ground pool for summer fun and a large shed. New Heat pump 2024, great location minutes to CFB Trenton, downtown or the 401.
Building information
Type
*****
Age
*****
Amenities
*****
Appliances
*****
Basement Development
*****
Basement Type
*****
Construction Style Attachment
*****
Construction Style Split Level
*****
Cooling Type
*****
Exterior Finish
*****
Fireplace Present
*****
FireplaceTotal
*****
Foundation Type
*****
Heating Type
*****
Size Interior
*****
Utility Water
*****
Land information
Amenities
*****
Landscape Features
*****
Sewer
*****
Size Depth
*****
Size Frontage
*****
Size Irregular
*****
Size Total
*****
Rooms
Main level
Living room
*****
Dining room
*****
Kitchen
*****
Lower level
Utility room
*****
Laundry room
*****
Recreational, Games room
*****
Second level
Bathroom
*****
Bedroom 3
*****
Bedroom 2
*****
Primary Bedroom
*****
Main level
Living room
*****
Dining room
*****
Kitchen
*****
Lower level
Utility room
*****
Laundry room
*****
Recreational, Games room
*****
Second level
Bathroom
*****
Bedroom 3
*****
Bedroom 2
*****
Primary Bedroom
*****
Courtesy of ROYAL LEPAGE PROALLIANCE REALTY
Book a Showing for this property
Please note that filling out this form you'll be registered and your phone number without the +1 part will be used as a password.
