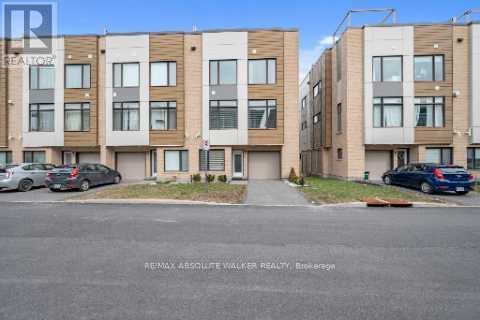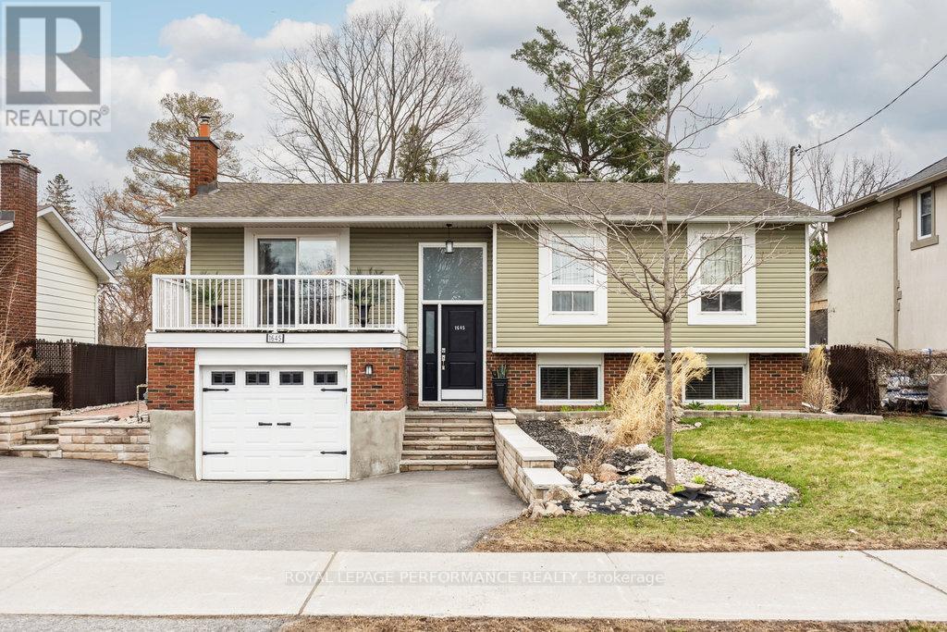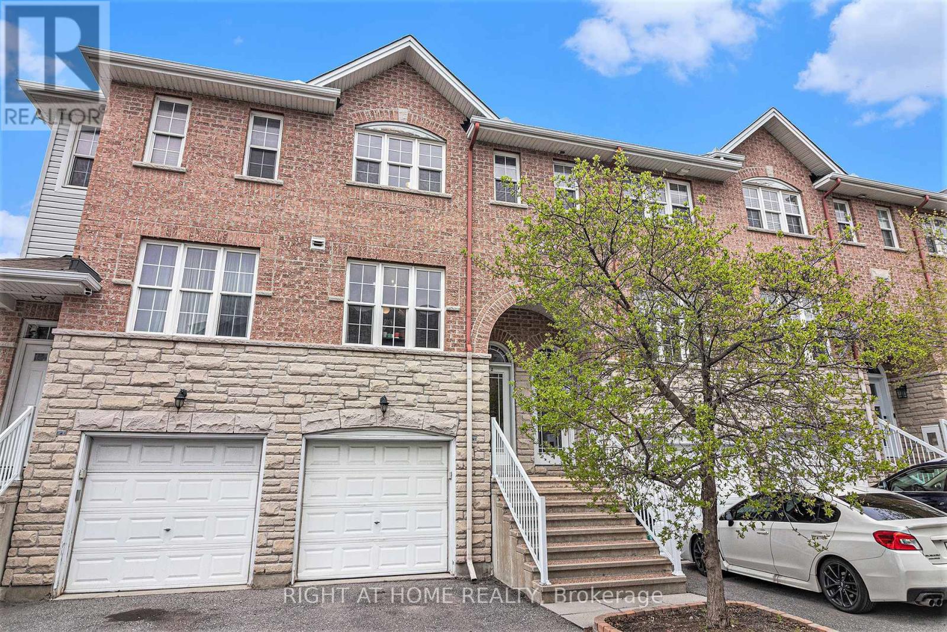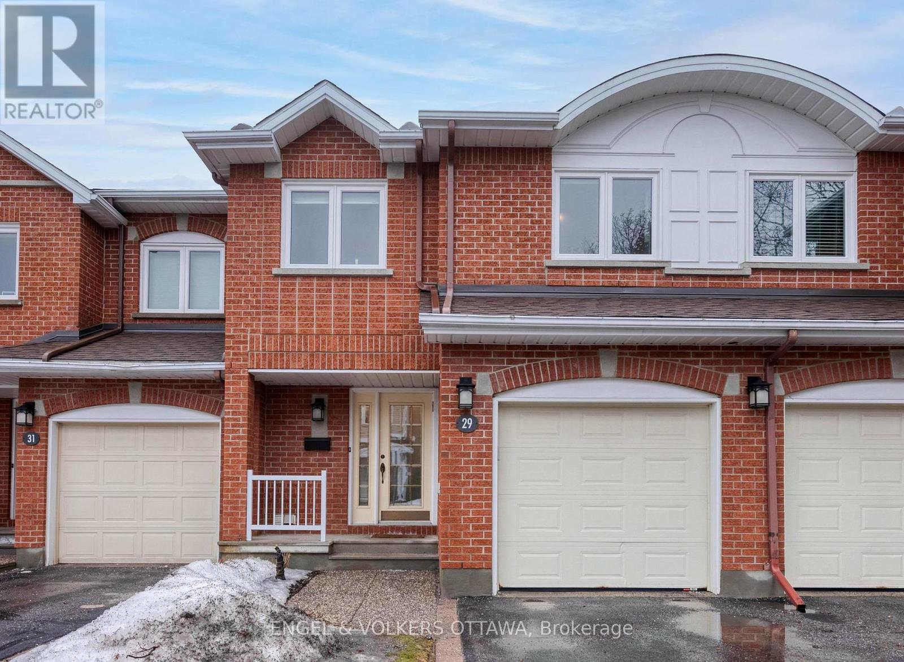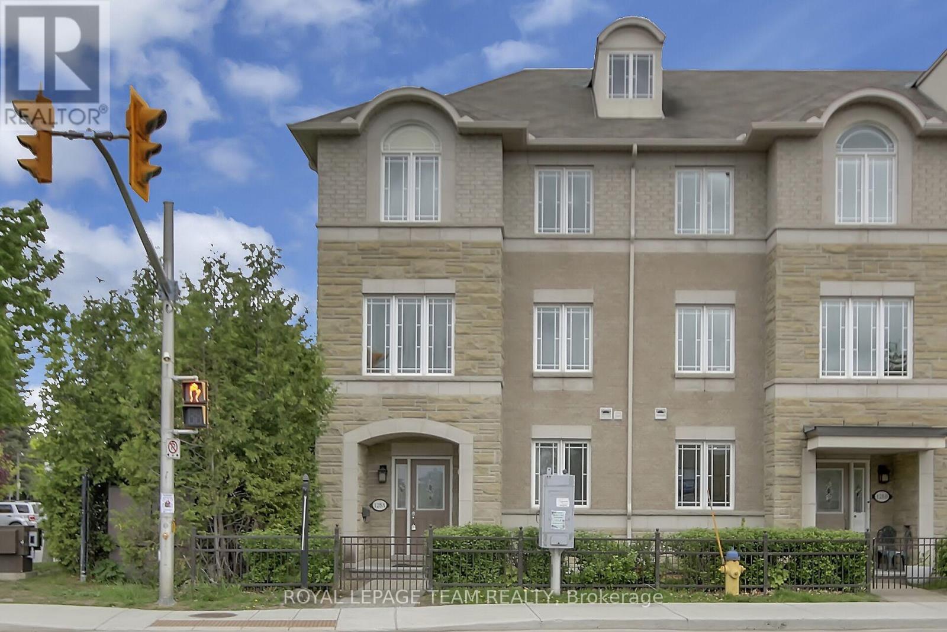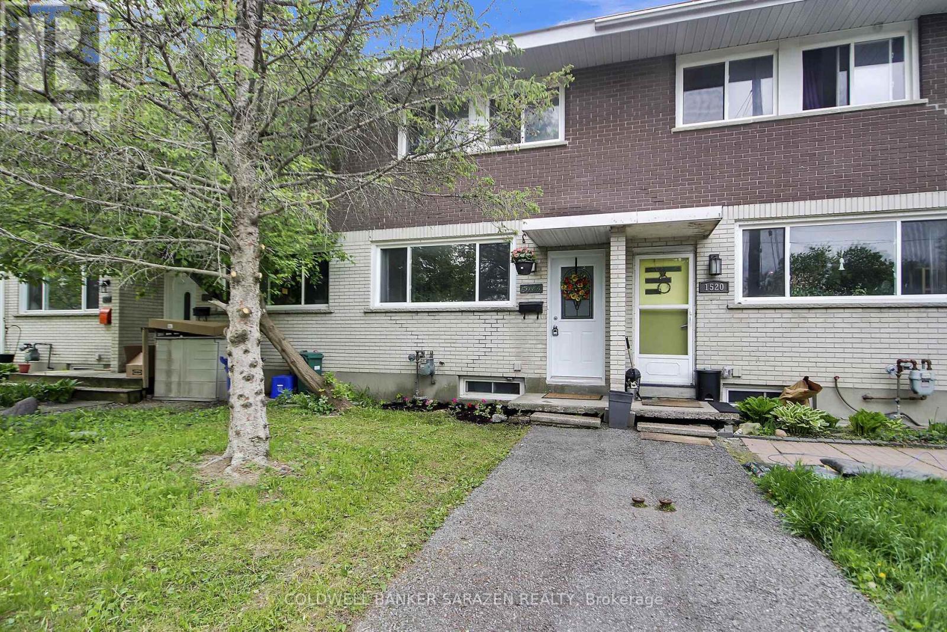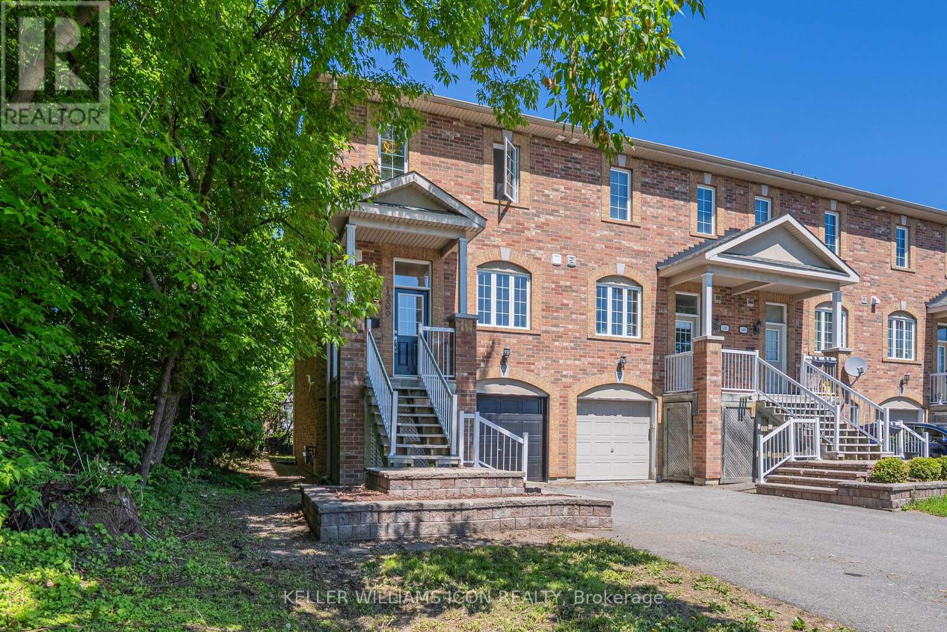Free account required
Unlock the full potential of your property search with a free account! Here's what you'll gain immediate access to:
- Exclusive Access to Every Listing
- Personalized Search Experience
- Favorite Properties at Your Fingertips
- Stay Ahead with Email Alerts
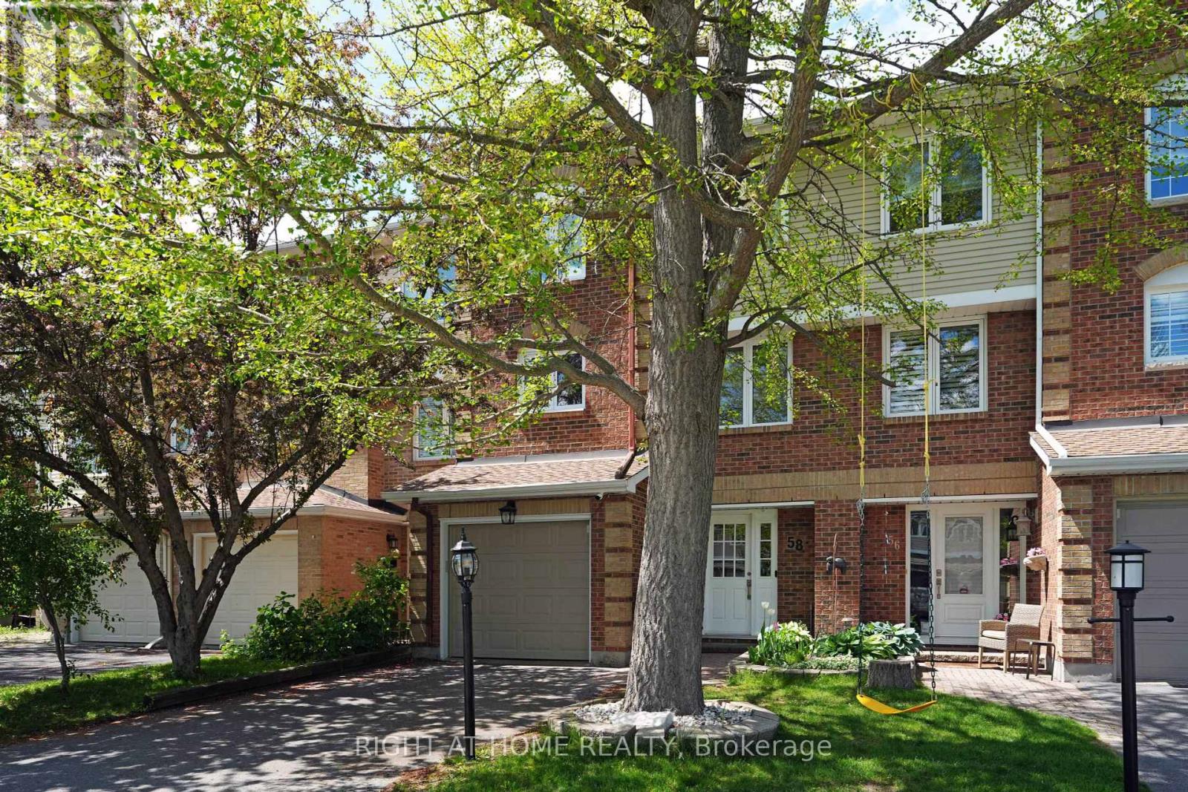
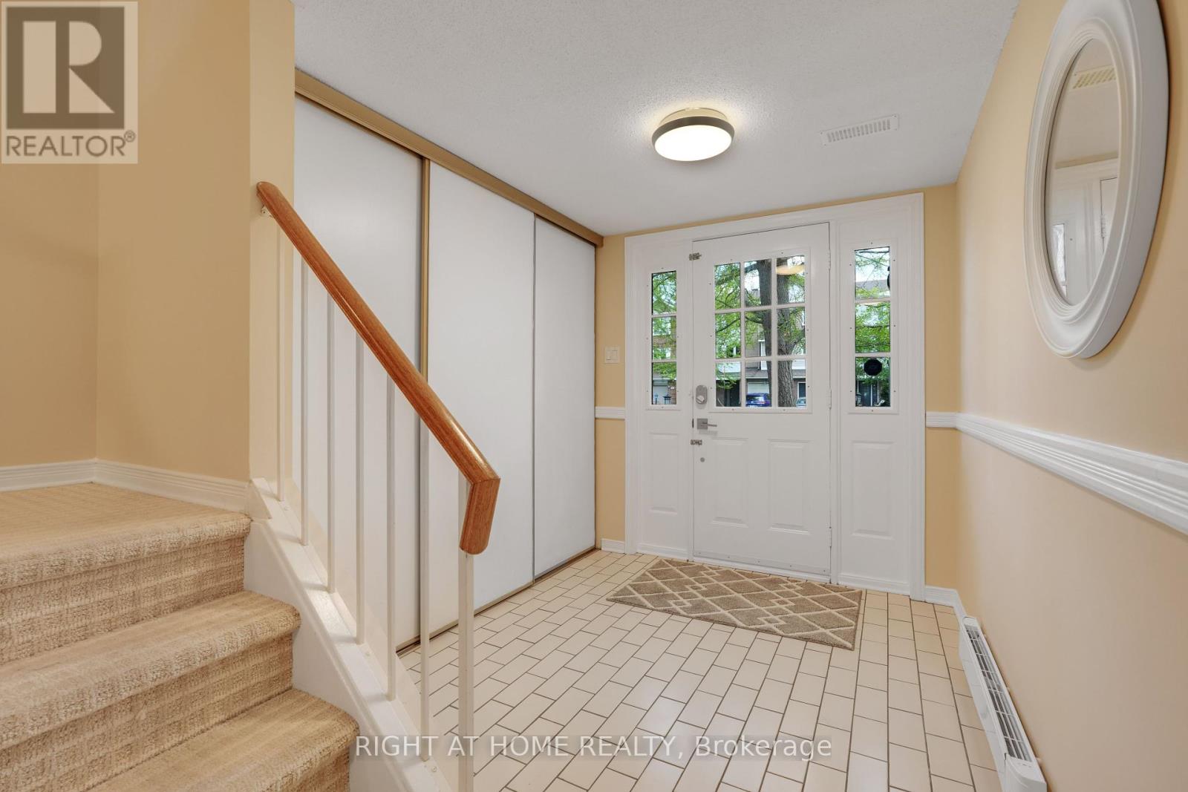
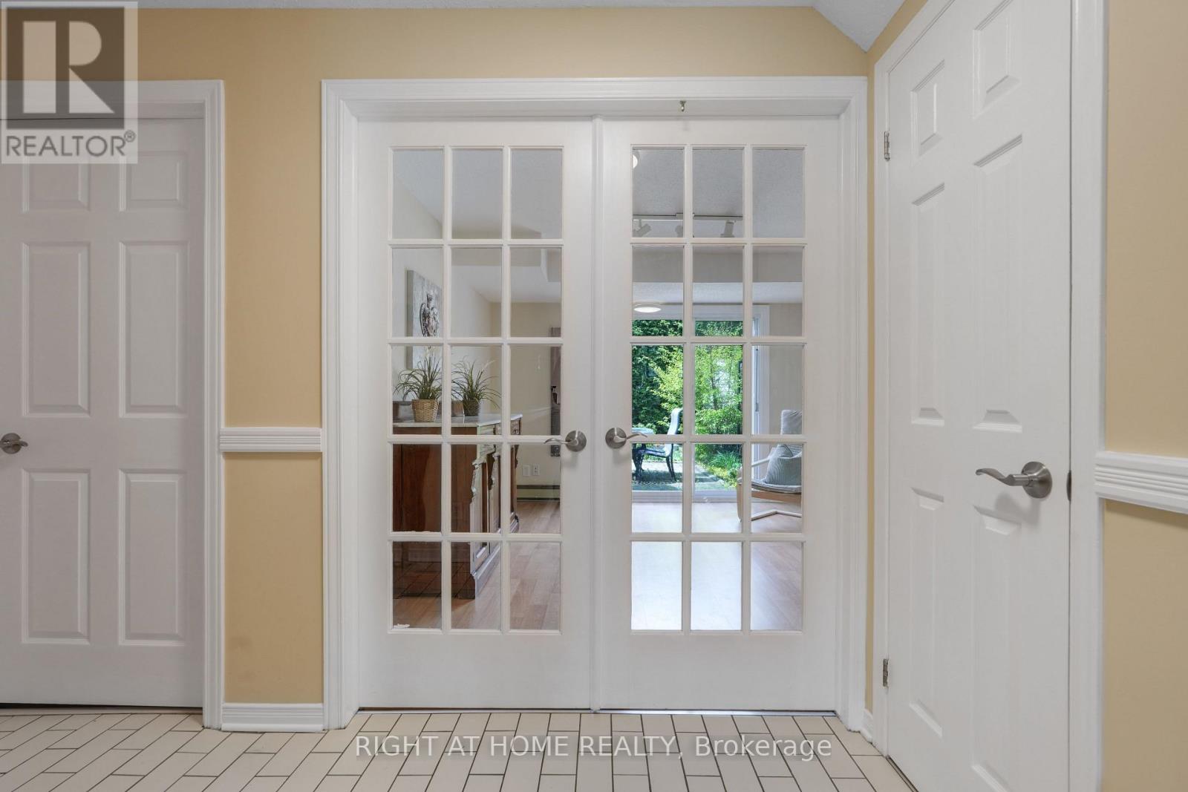

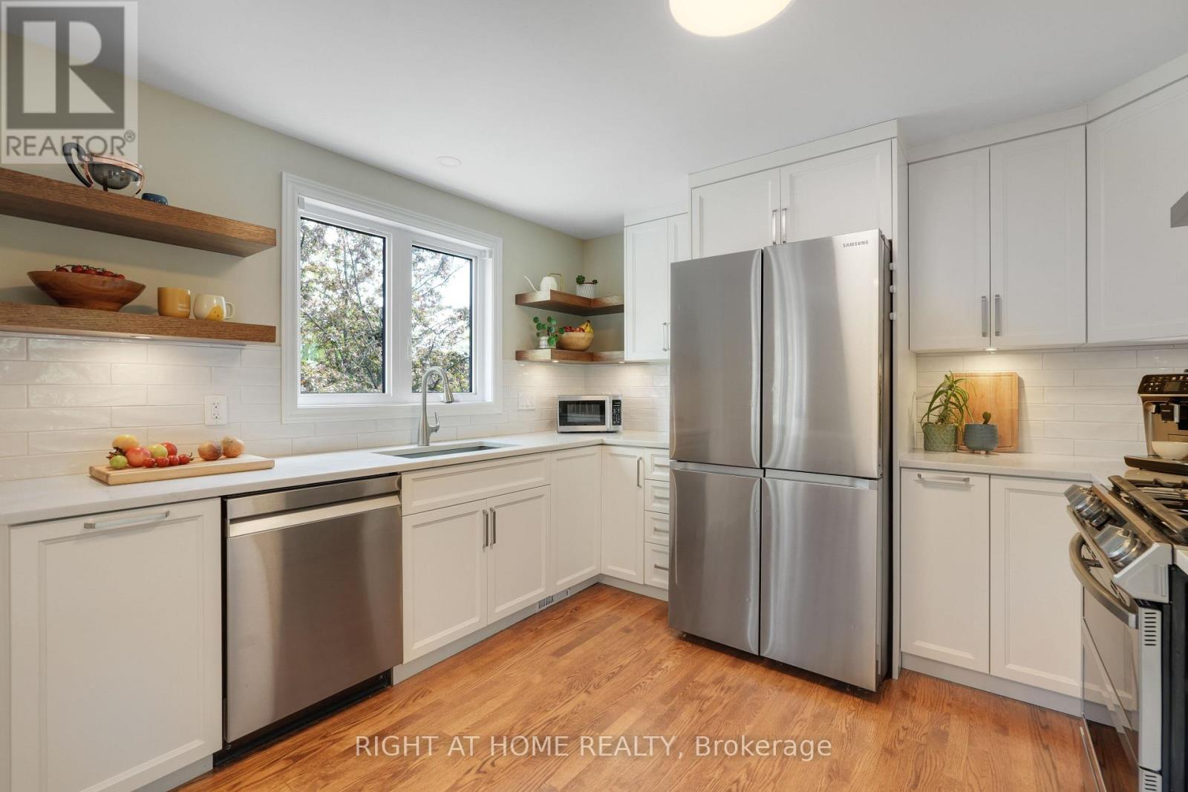
$684,900
58 ARBORDALE CRESCENT
Ottawa, Ontario, Ontario, K2G5C9
MLS® Number: X12177098
Property description
Executive Freehold Townhome on a quiet crescent in popular Centrepointe! Wonderful family home with large open concept eat-in dream kitchen ($60K renovation - custom cabinetry, quartz countertops with $10K in appliances including upgrade to a gas range) it's a WOW! Open dining & living room with hardwood floors and fireplace. Spacious primary with ensuite and walk-in closet. Large Skylight brightens the whole 3rd level! Main floor den/office with French Doors & walkout to the backyard patio with mature hedge - perfect for summer BBQ's! Garage with inside entry. Great layout - spacious rooms - so bright & sun filled! No Condo or Association fees. Fabulous family neighbourhood - close to everything NCC bike paths, Centrepointe Park, recreation, College Square and public transit. The Algonquin College O-Train stop is scheduled to open in 2026 (just a 10 minute walk home). New A/C 2023, Kitchen Reno 2021, Repaved driveway 2021, Roof 2019, Garage Door 2016, Windows/Patio Door 2013. Neutral, bright and move-in ready. 24-Hour Irrevocable on all Offers. Welcome Home!
Building information
Type
*****
Age
*****
Appliances
*****
Construction Style Attachment
*****
Cooling Type
*****
Exterior Finish
*****
Fireplace Present
*****
Flooring Type
*****
Foundation Type
*****
Half Bath Total
*****
Heating Fuel
*****
Heating Type
*****
Size Interior
*****
Stories Total
*****
Utility Water
*****
Land information
Amenities
*****
Sewer
*****
Size Depth
*****
Size Frontage
*****
Size Irregular
*****
Size Total
*****
Rooms
Main level
Bathroom
*****
Foyer
*****
Den
*****
Third level
Bedroom 3
*****
Bedroom 2
*****
Bathroom
*****
Primary Bedroom
*****
Second level
Dining room
*****
Eating area
*****
Kitchen
*****
Living room
*****
Courtesy of RIGHT AT HOME REALTY
Book a Showing for this property
Please note that filling out this form you'll be registered and your phone number without the +1 part will be used as a password.
