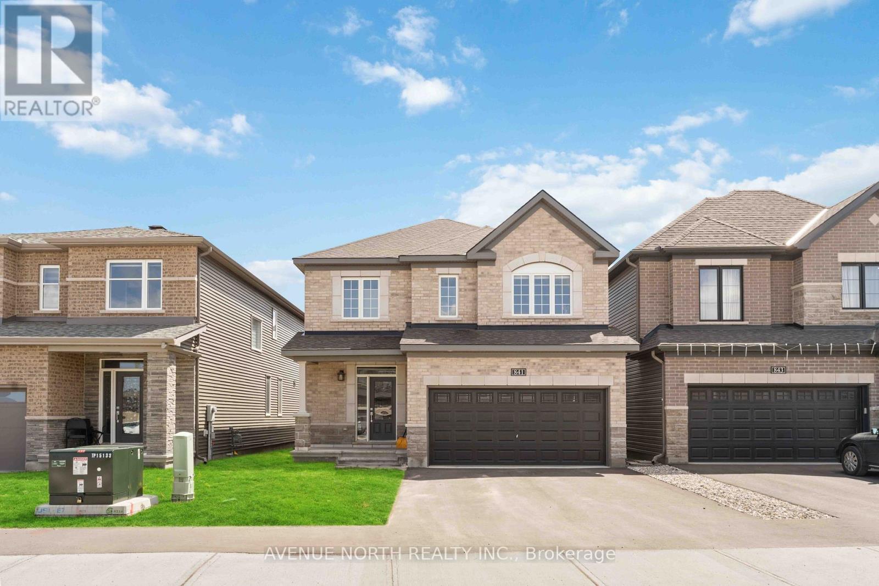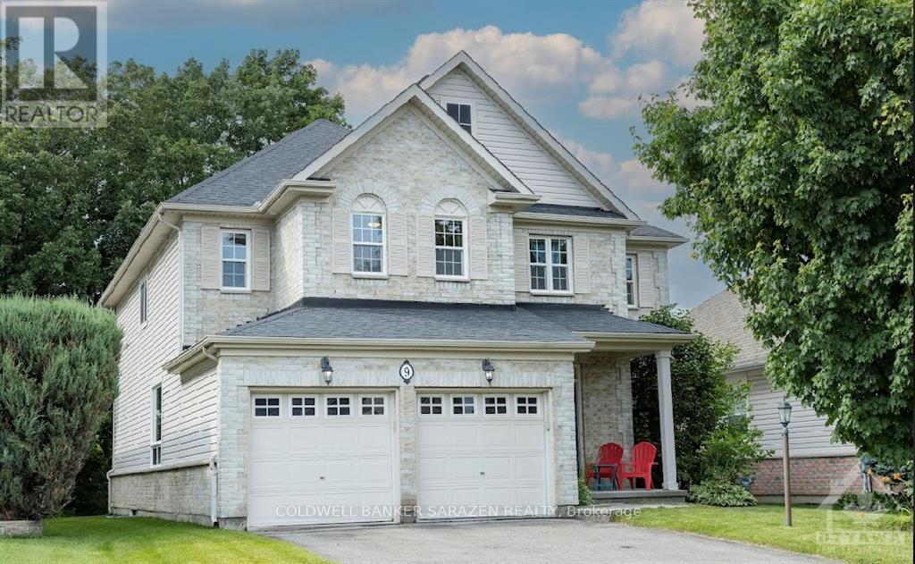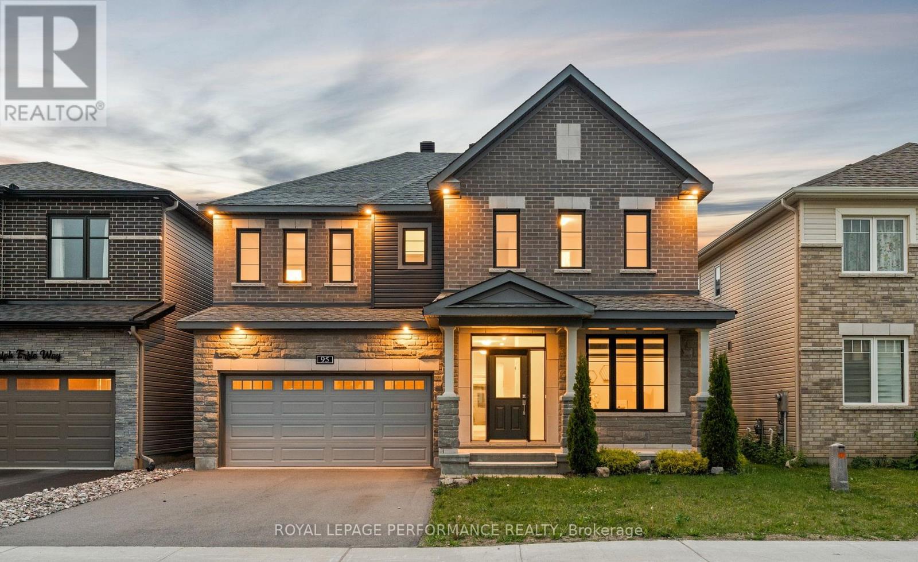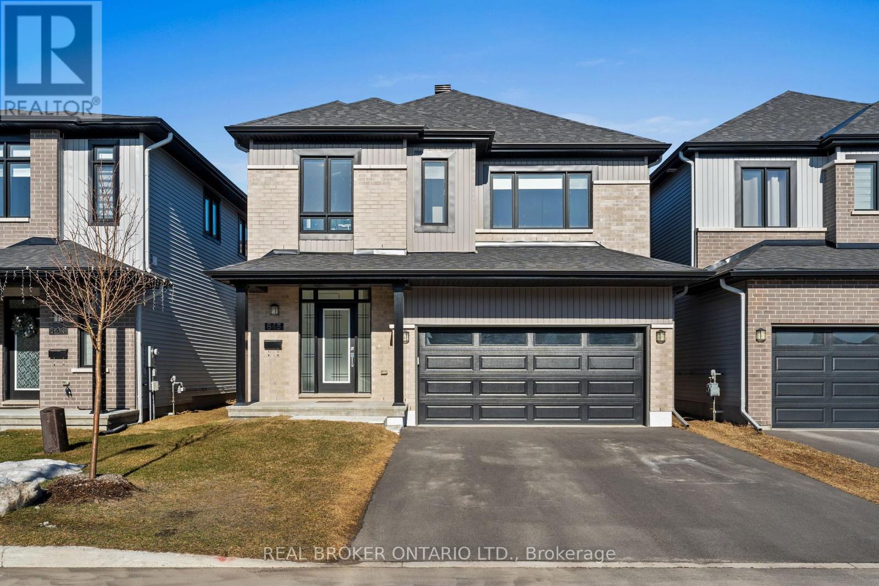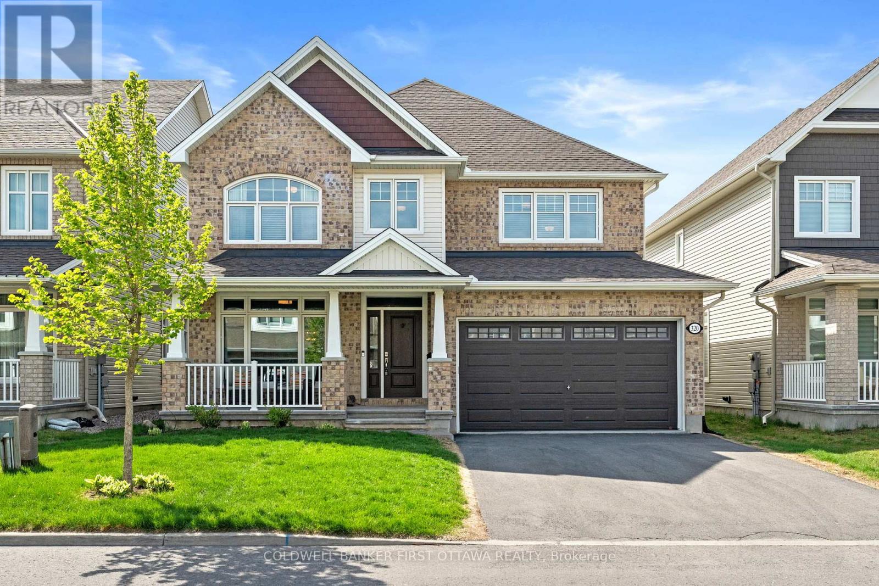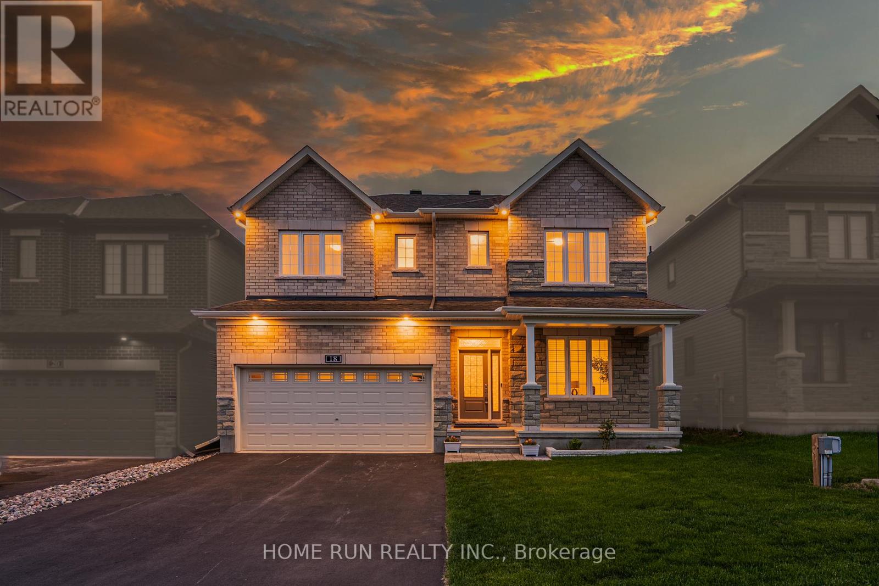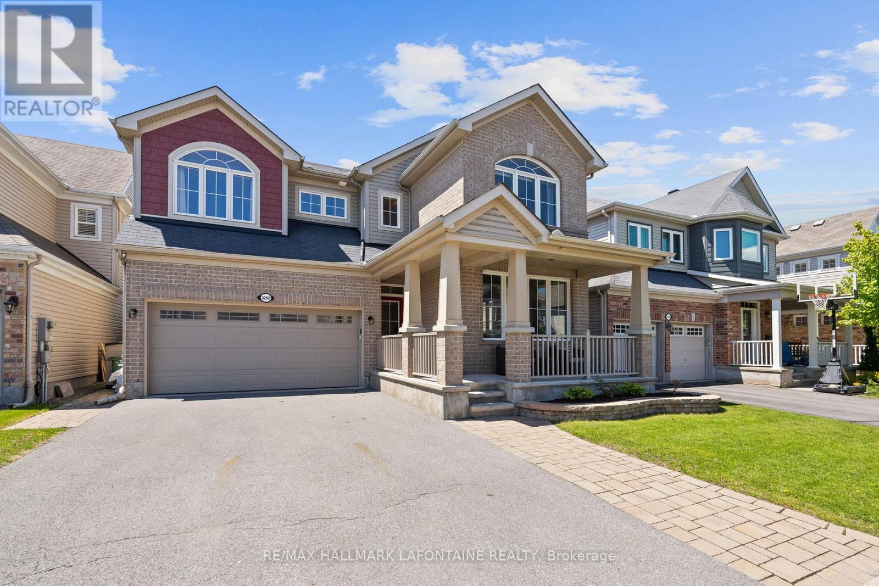Free account required
Unlock the full potential of your property search with a free account! Here's what you'll gain immediate access to:
- Exclusive Access to Every Listing
- Personalized Search Experience
- Favorite Properties at Your Fingertips
- Stay Ahead with Email Alerts
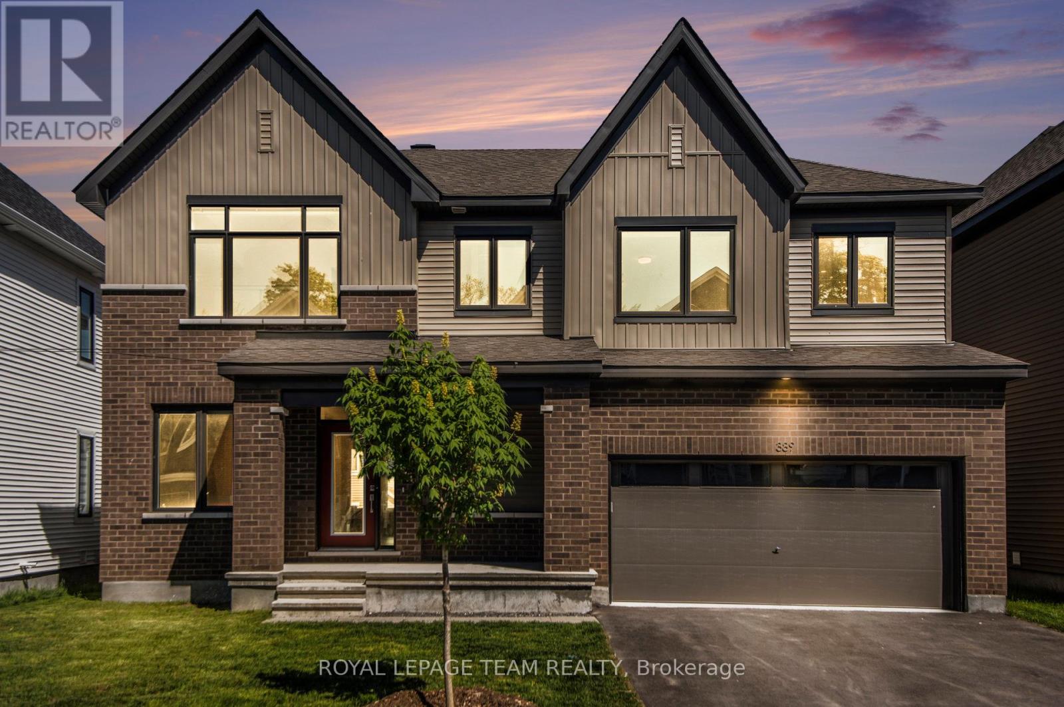
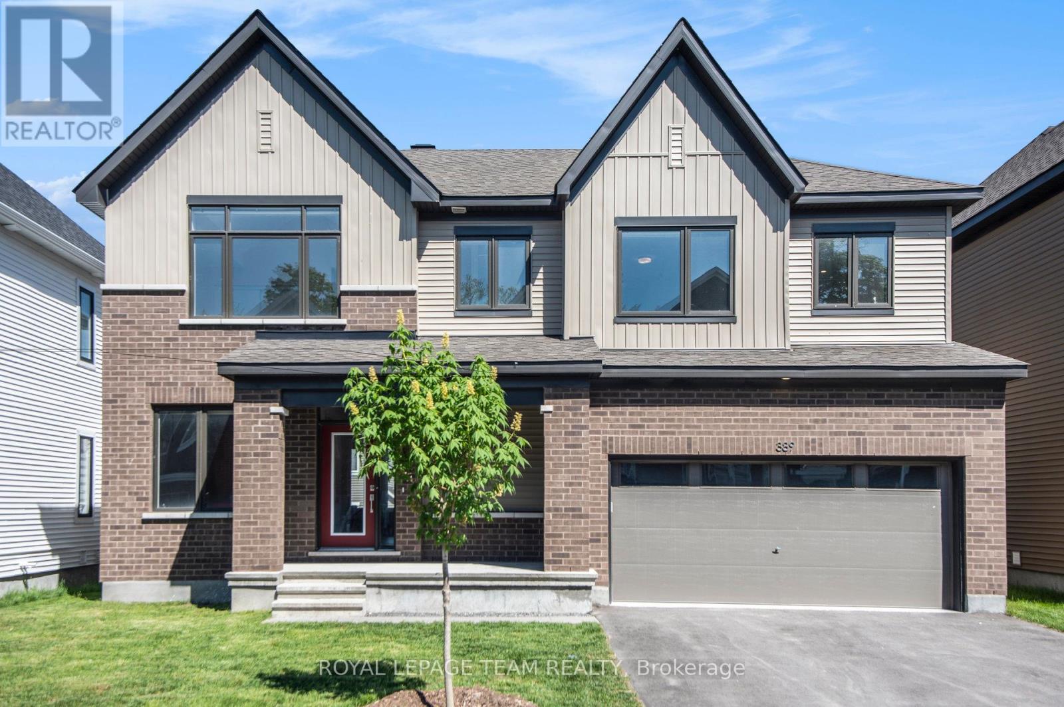
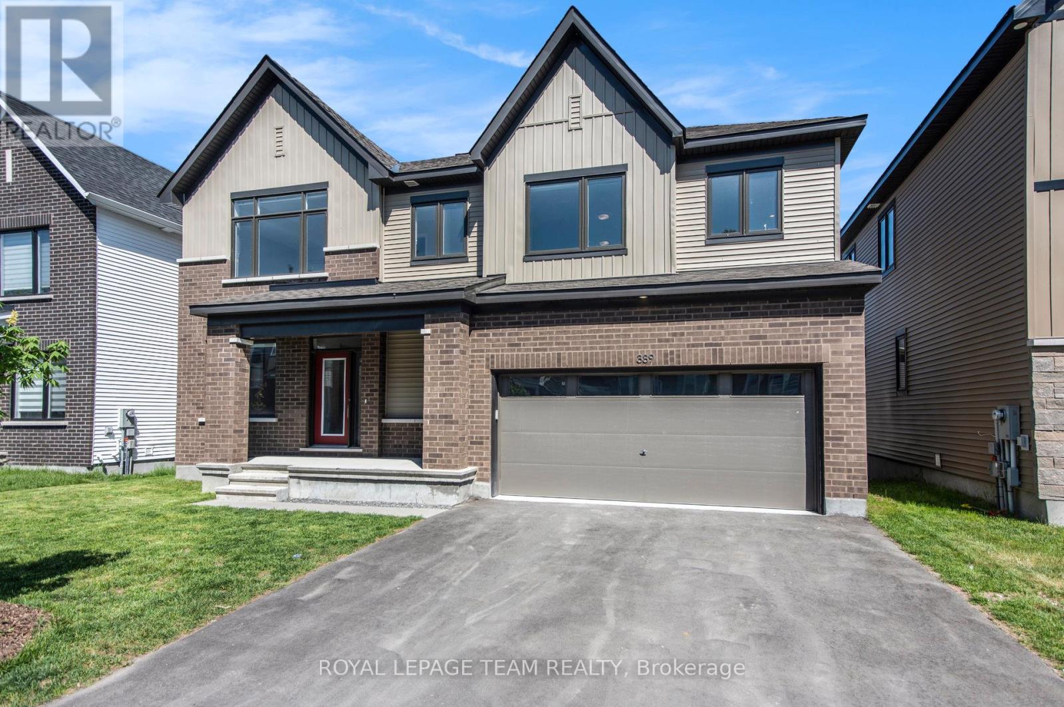
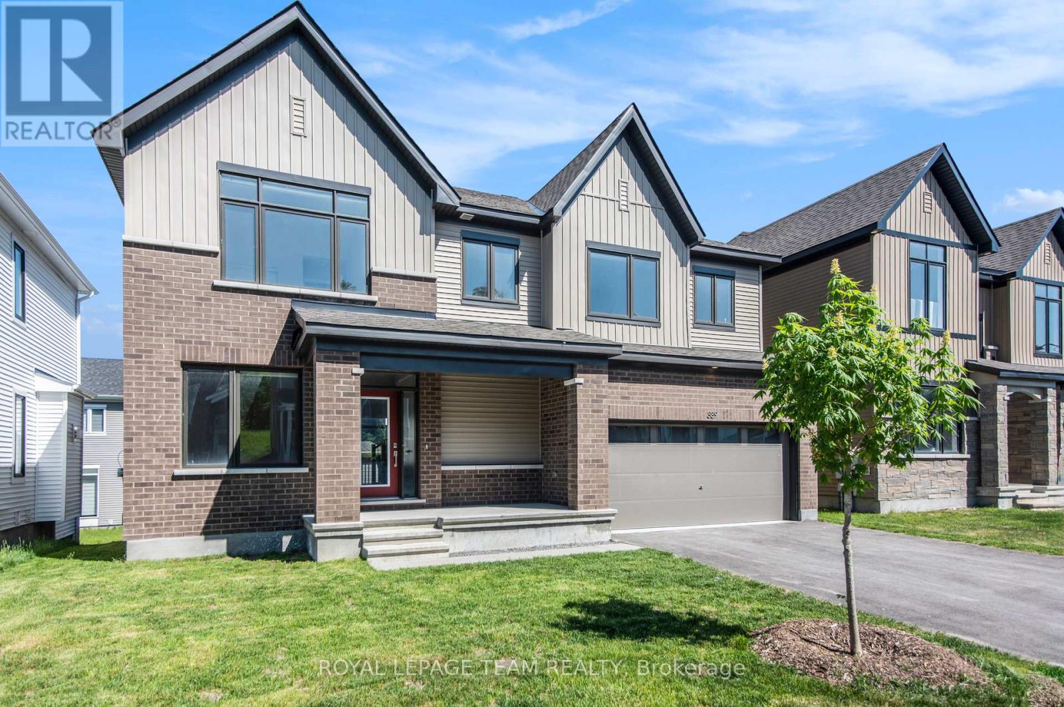
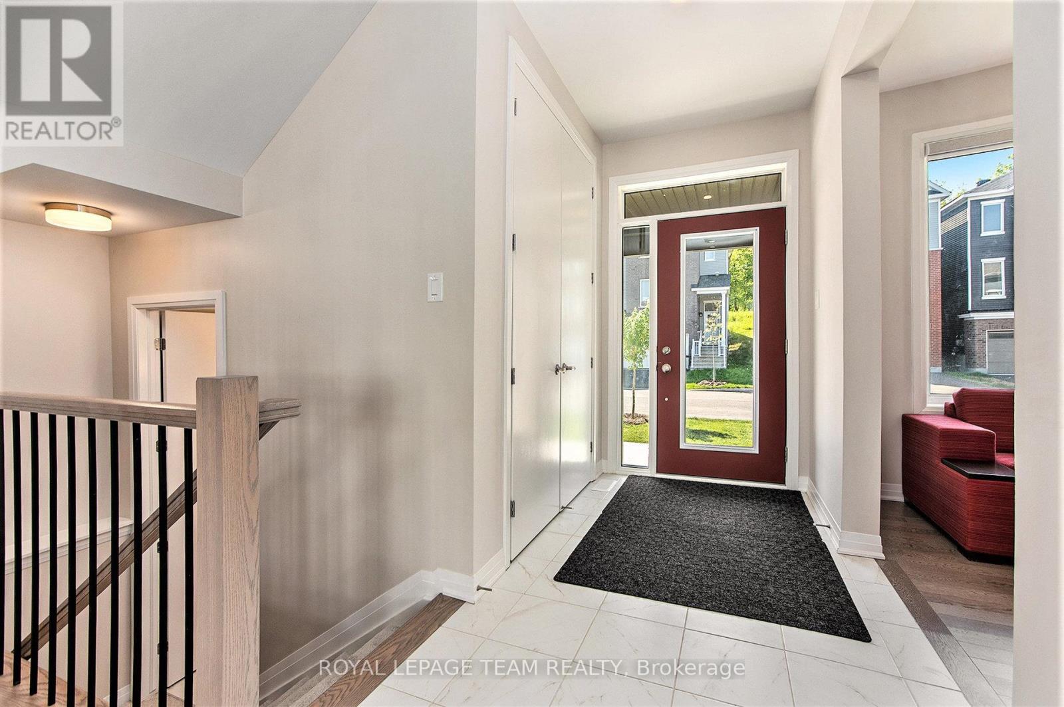
$1,039,000
389 APPALACHIAN CIRCLE
Ottawa, Ontario, Ontario, K2J6X3
MLS® Number: X12180870
Property description
Stunning 4-Bedroom Home with Loft, Den & Finished Basement on a Premium 50-Foot Lot! Welcome to this beautifully upgraded 4-bedroom, 3.5-bathroom home offering over 3,000 sq ft of finished living space in one of the areas most desirable neighborhoods. Situated on a premium 50-foot lot, this home delivers exceptional space, luxury, and privacy for the modern family. Step inside to discover 9-foot ceilings and rich hardwood flooring throughout the main level. A versatile main floor den makes the perfect home office or study, while the open-concept living room is anchored by a cozy gas fireplace, creating a warm and inviting space. At the heart of the home is the chef-inspired centre kitchen, designed to impress with quartz countertops, a gas cooktop, built-in oven, and a spacious dining area- ideal for cooking, entertaining, and daily living. From the main level, step out on to a large deck, perfect for family BBQs and outdoor dining. Additional main level features include a mudroom with inside access to the double-car garage and a stylish powder room for guests. Upstairs, elegant oak stairs with iron railings lead to a bright open loft, a perfect second living area or relaxation space. The primary suite offers a tranquil retreat with a luxurious 5-piece ensuite, including a soaker tub, double vanities, and a separate shower. Three additional spacious bedrooms and a full main bathroom complete the upper level.The fully finished basement extends your living space with a large recreation room, a full bathroom, and oversized look-out windows that flood the space with natural light, perfect for a home gym, media room, or guest suite.Outside, enjoy the fully fenced backyard, providing peace, privacy, and the ideal setting for outdoor entertaining or family fun.This home also features a 200 amp electrical service. Don't miss this incredible opportunity to own a thoughtfully designed home with high-end finishes, ample living space, and features that check every box!
Building information
Type
*****
Amenities
*****
Appliances
*****
Basement Development
*****
Basement Type
*****
Construction Style Attachment
*****
Cooling Type
*****
Exterior Finish
*****
Fireplace Present
*****
FireplaceTotal
*****
Foundation Type
*****
Half Bath Total
*****
Heating Fuel
*****
Heating Type
*****
Size Interior
*****
Stories Total
*****
Utility Water
*****
Land information
Sewer
*****
Size Depth
*****
Size Frontage
*****
Size Irregular
*****
Size Total
*****
Rooms
Main level
Den
*****
Kitchen
*****
Dining room
*****
Great room
*****
Basement
Recreational, Games room
*****
Second level
Loft
*****
Bedroom 4
*****
Bedroom 3
*****
Bedroom 2
*****
Primary Bedroom
*****
Main level
Den
*****
Kitchen
*****
Dining room
*****
Great room
*****
Basement
Recreational, Games room
*****
Second level
Loft
*****
Bedroom 4
*****
Bedroom 3
*****
Bedroom 2
*****
Primary Bedroom
*****
Main level
Den
*****
Kitchen
*****
Dining room
*****
Great room
*****
Basement
Recreational, Games room
*****
Second level
Loft
*****
Bedroom 4
*****
Bedroom 3
*****
Bedroom 2
*****
Primary Bedroom
*****
Courtesy of ROYAL LEPAGE TEAM REALTY
Book a Showing for this property
Please note that filling out this form you'll be registered and your phone number without the +1 part will be used as a password.


