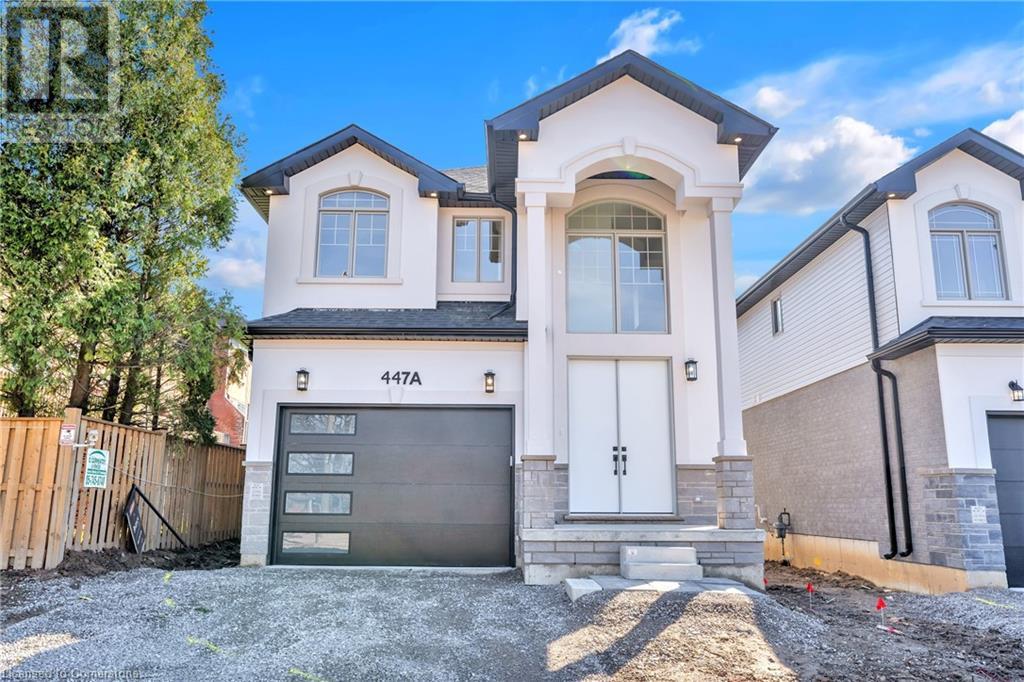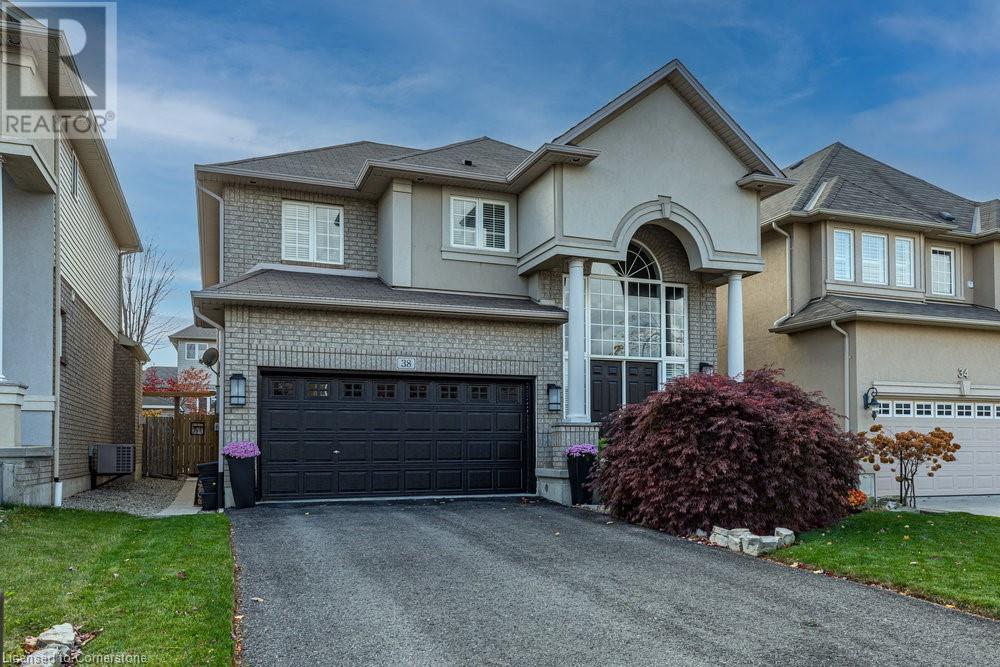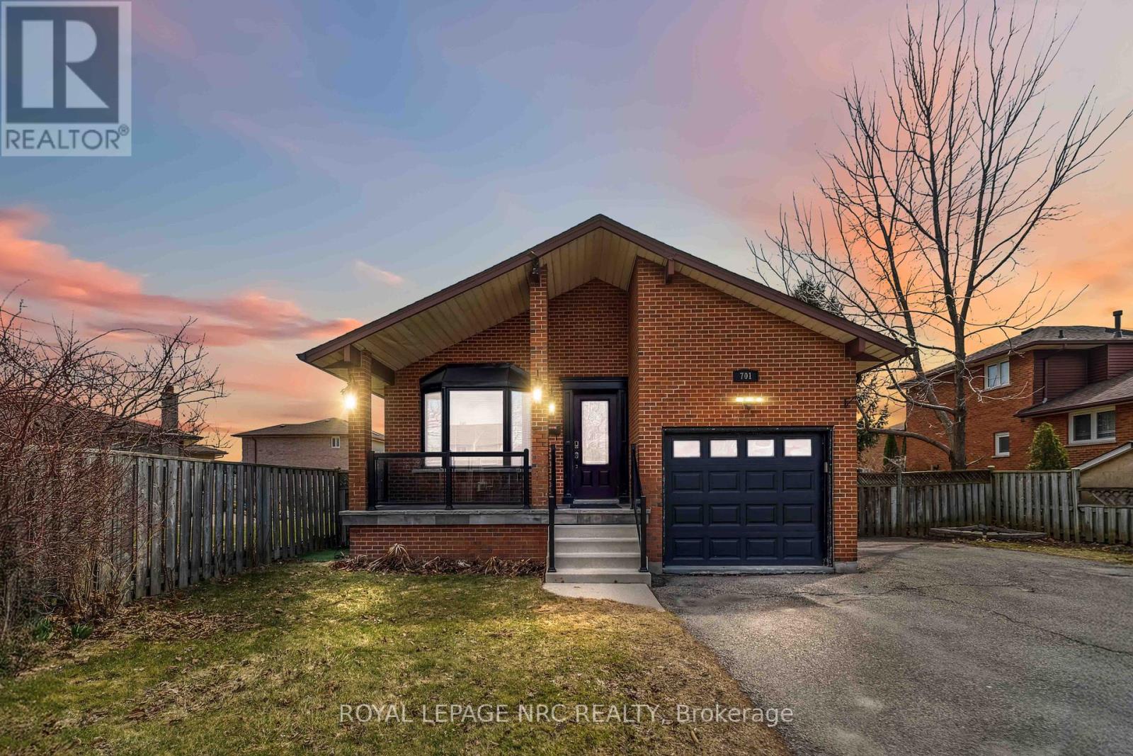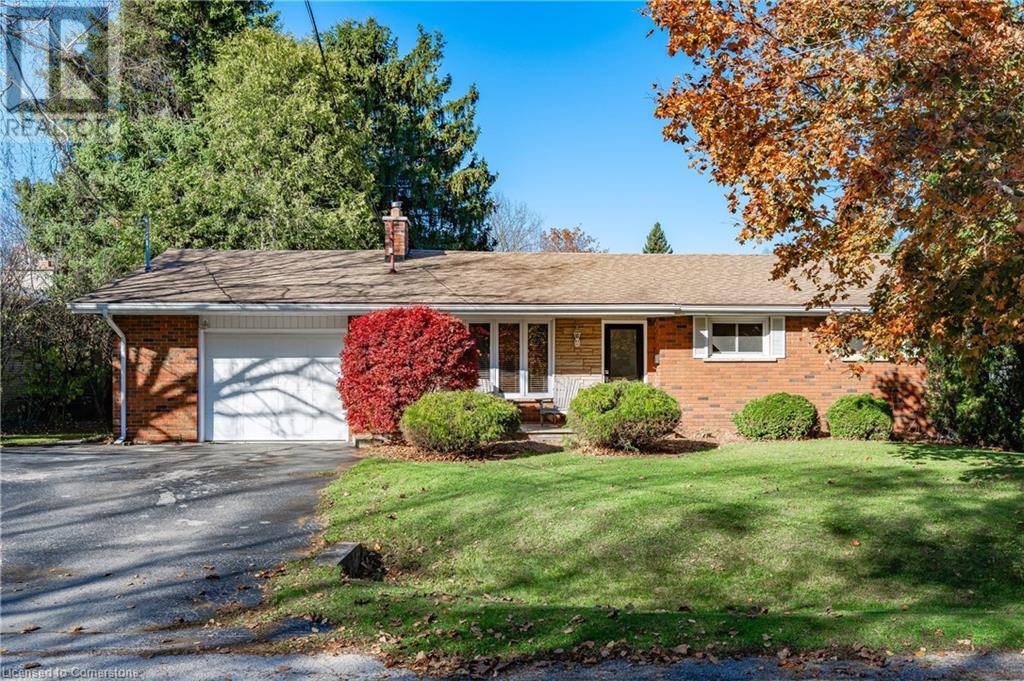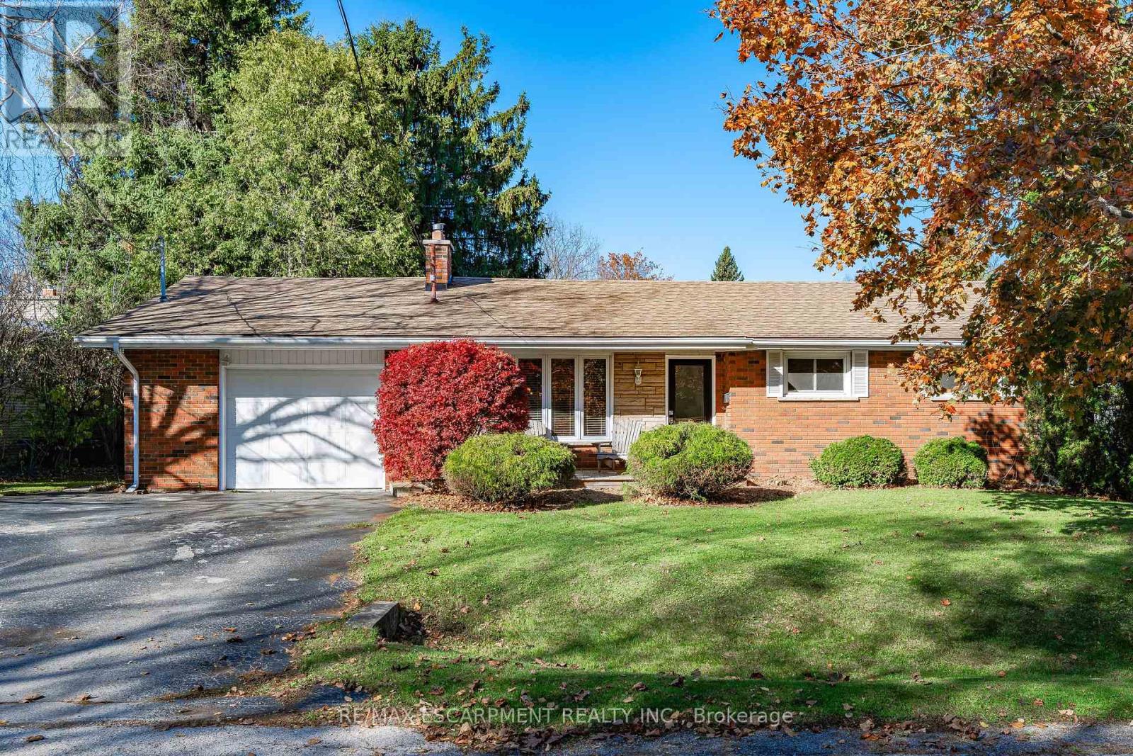Free account required
Unlock the full potential of your property search with a free account! Here's what you'll gain immediate access to:
- Exclusive Access to Every Listing
- Personalized Search Experience
- Favorite Properties at Your Fingertips
- Stay Ahead with Email Alerts
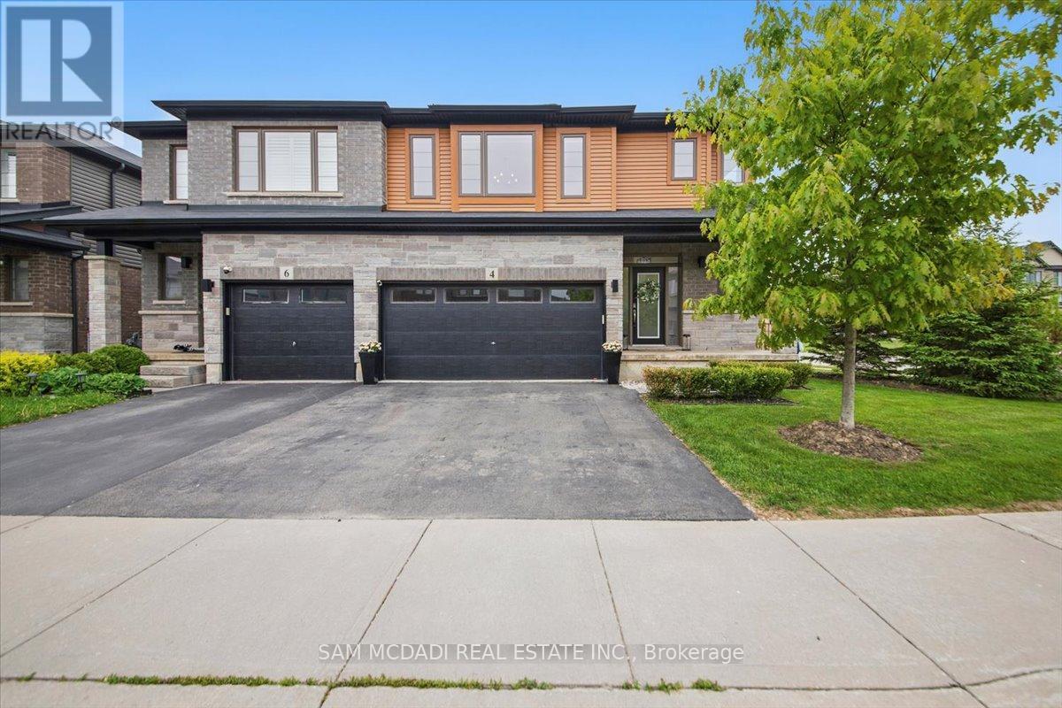
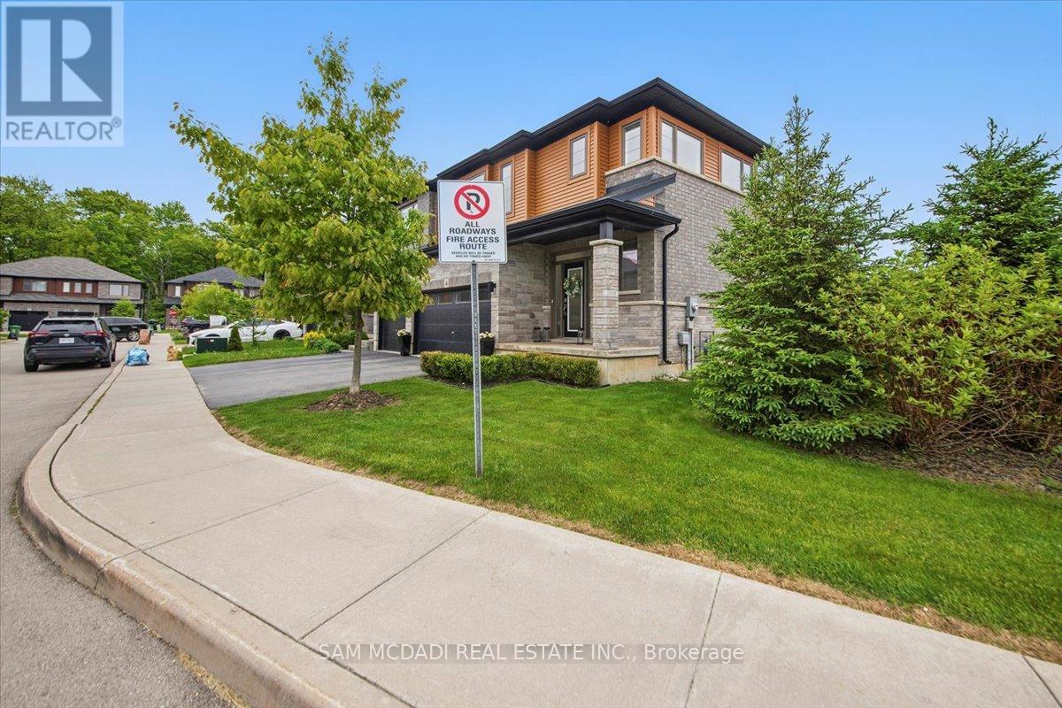
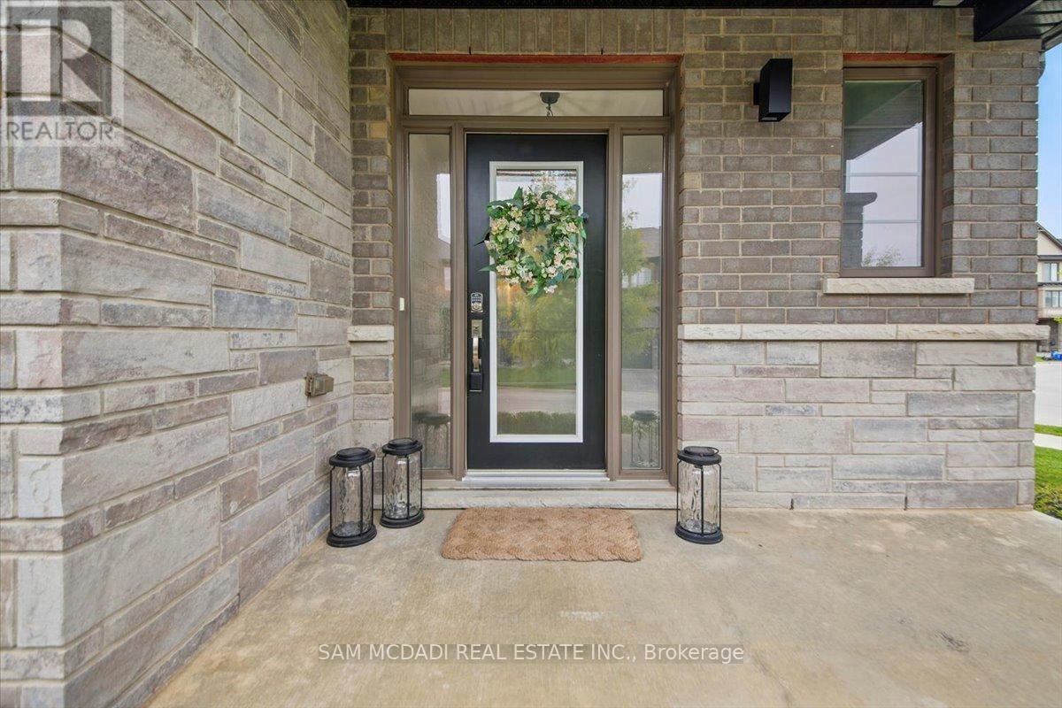
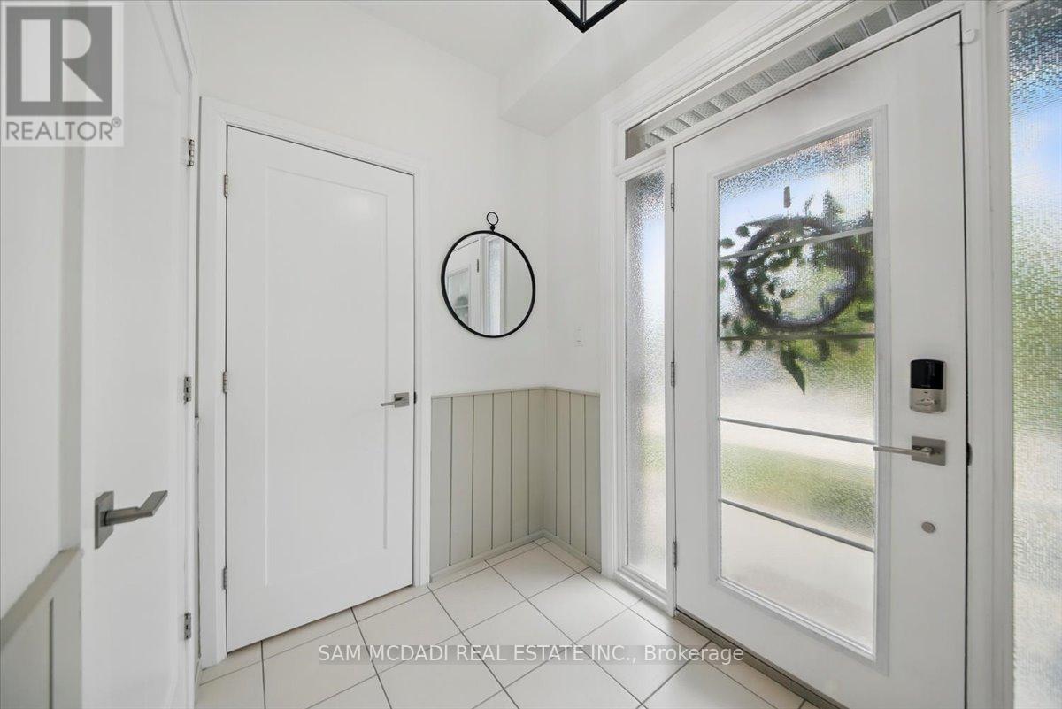
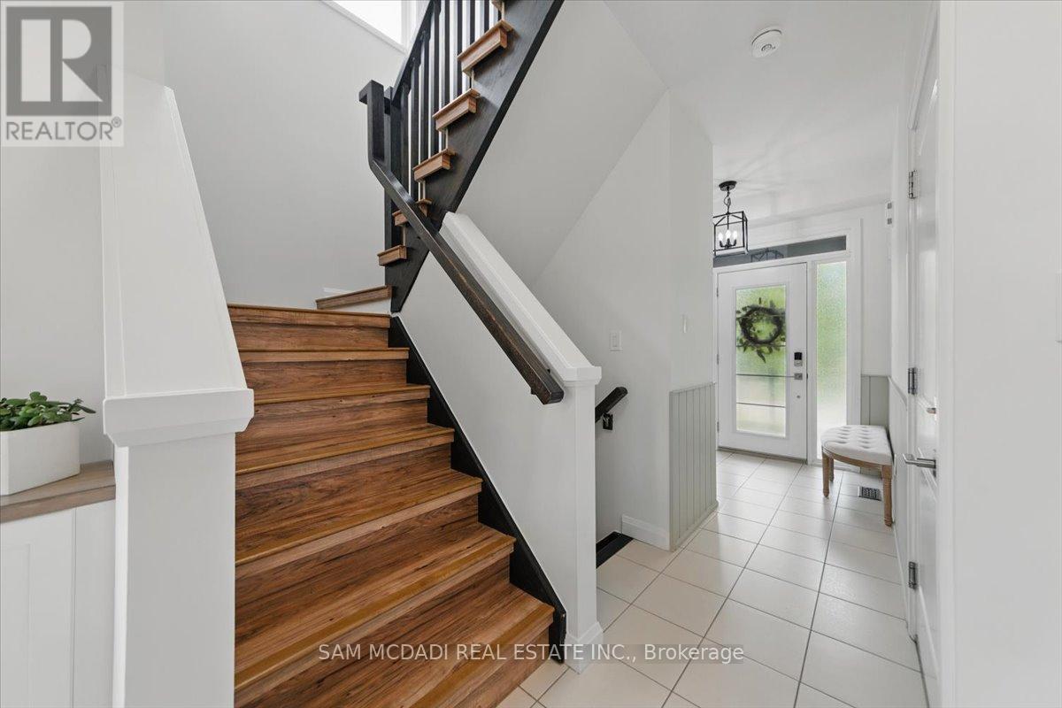
$1,089,000
4 ROULEY LANE
Hamilton, Ontario, Ontario, L9G0G5
MLS® Number: X12195336
Property description
Step Inside & Fall In Love! Welcome To This Stunning 4 Bdrm Home In A Desirable Ancaster Neighbourhood. Built In 2017, This Modern Home Offers Exceptional Style, Warmth & Design W/ A Beautiful Flow & Thoughtful Upgrades Throughout. Featuring A Spacious Double Garage W/ Overhead Storage & Custom Side Panels (2023), This Home Combines Functionality W/ Flair.The Open-Concept Main Floor Shines W/ Custom Built-In Cabinetry In The Dining & Living Areas (2024), Creating Seamless Spaces For Everyday Living & Entertaining. The Kitchen Includes A Sleek Built-In Pantry (2025) & All Newer Appliances (2023 & 2024), While The Primary Bdrm Offers A Custom Built-In Closet (2023) & 4pc Ensuite. The Laundry Room Has Been Upgraded W/ Cabinetry (2023) & A New Countertop (2024). Freshly Painted & Outfitted W/ All-New Blinds (2023), This Home Exudes A Clean, Contemporary Feel. Step Outside To A Professionally Landscaped Backyard Featuring A Concrete Pad (2023), New Fence & Patio. Perfect For Relaxation Or Hosting. Ideally Located Close To Highways, Transit, Shopping, Schools & All Amenities. A Truly Picture Perfect Home That Balances Comfort, Style & Practicality In Every Detail. **There Is A POTL Fee Of Appr. $85/month. Includes Snow Removal, & Common Elements**
Building information
Type
*****
Appliances
*****
Basement Type
*****
Construction Style Attachment
*****
Cooling Type
*****
Exterior Finish
*****
Fire Protection
*****
Flooring Type
*****
Foundation Type
*****
Half Bath Total
*****
Heating Fuel
*****
Heating Type
*****
Size Interior
*****
Stories Total
*****
Utility Water
*****
Land information
Landscape Features
*****
Sewer
*****
Size Depth
*****
Size Frontage
*****
Size Irregular
*****
Size Total
*****
Rooms
Main level
Foyer
*****
Kitchen
*****
Dining room
*****
Living room
*****
Second level
Laundry room
*****
Bedroom 4
*****
Bedroom 3
*****
Bedroom 2
*****
Primary Bedroom
*****
Courtesy of SAM MCDADI REAL ESTATE INC.
Book a Showing for this property
Please note that filling out this form you'll be registered and your phone number without the +1 part will be used as a password.
