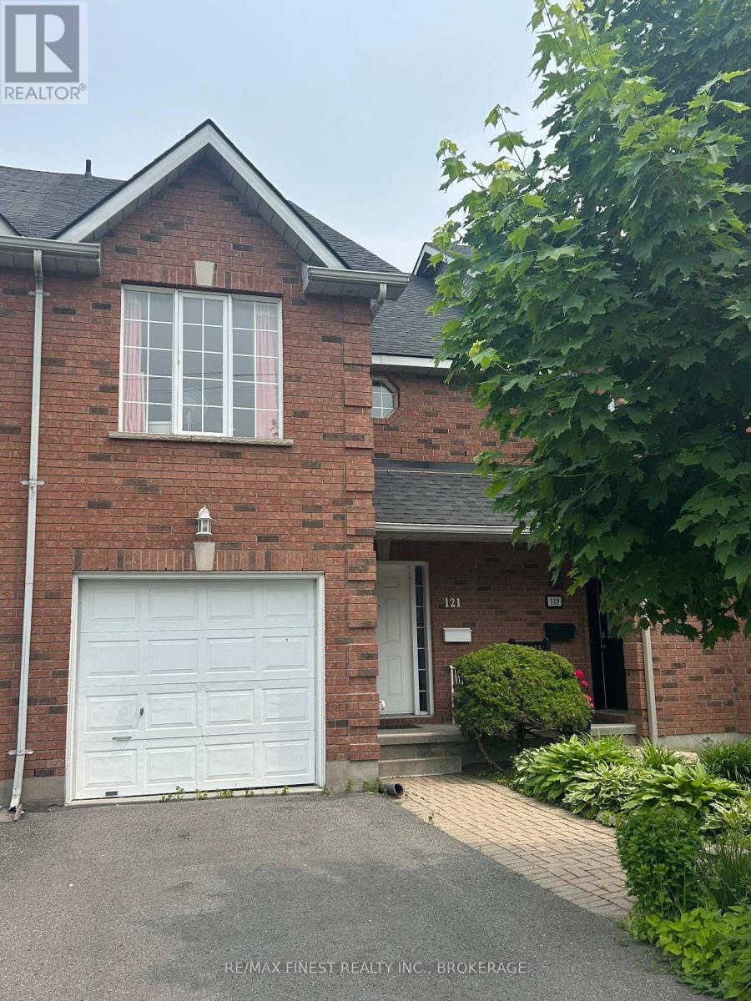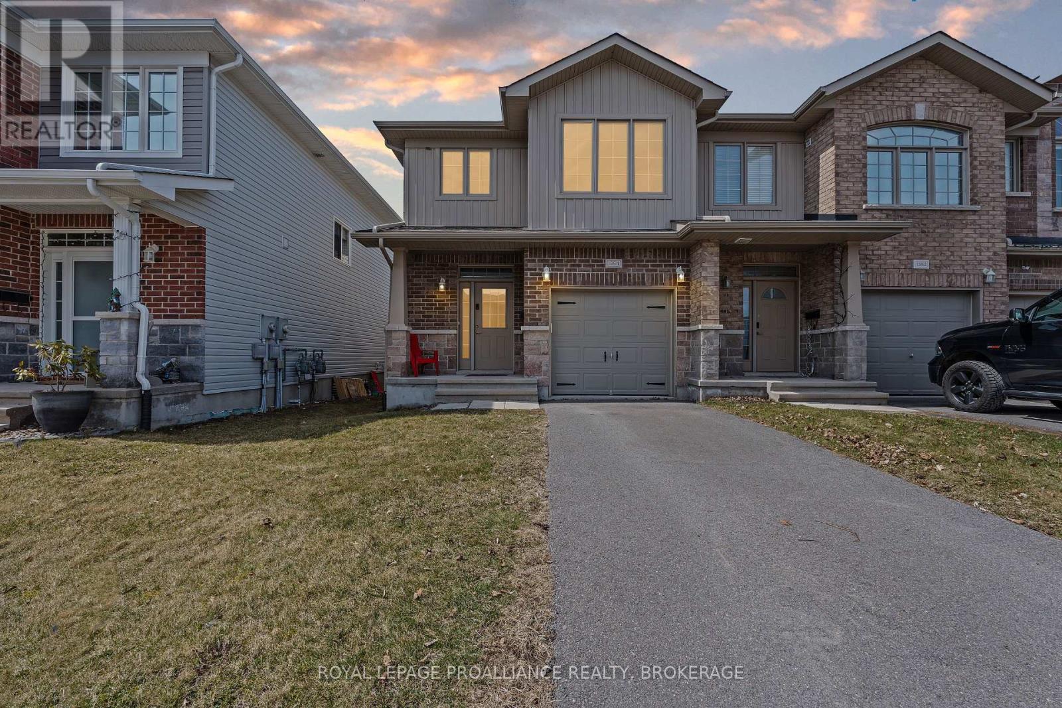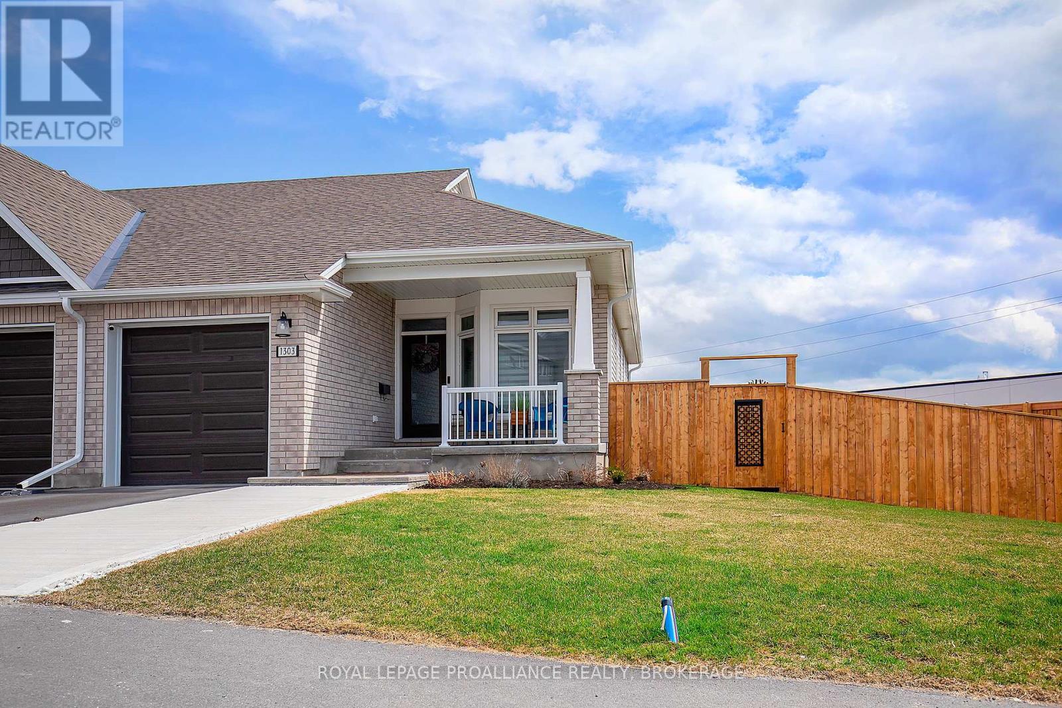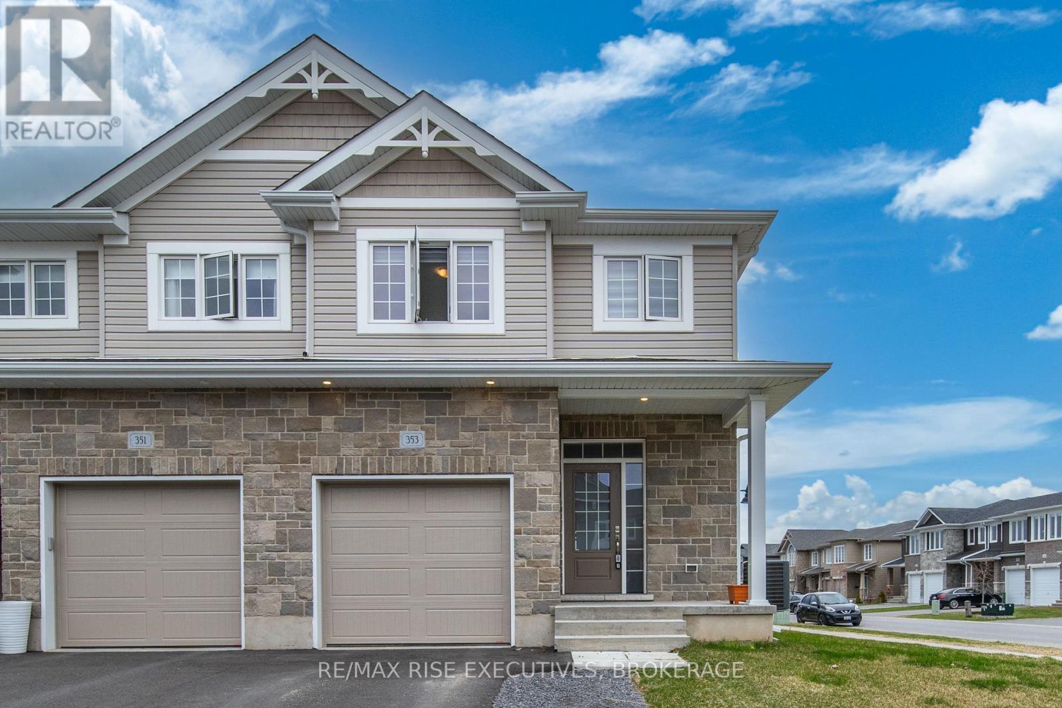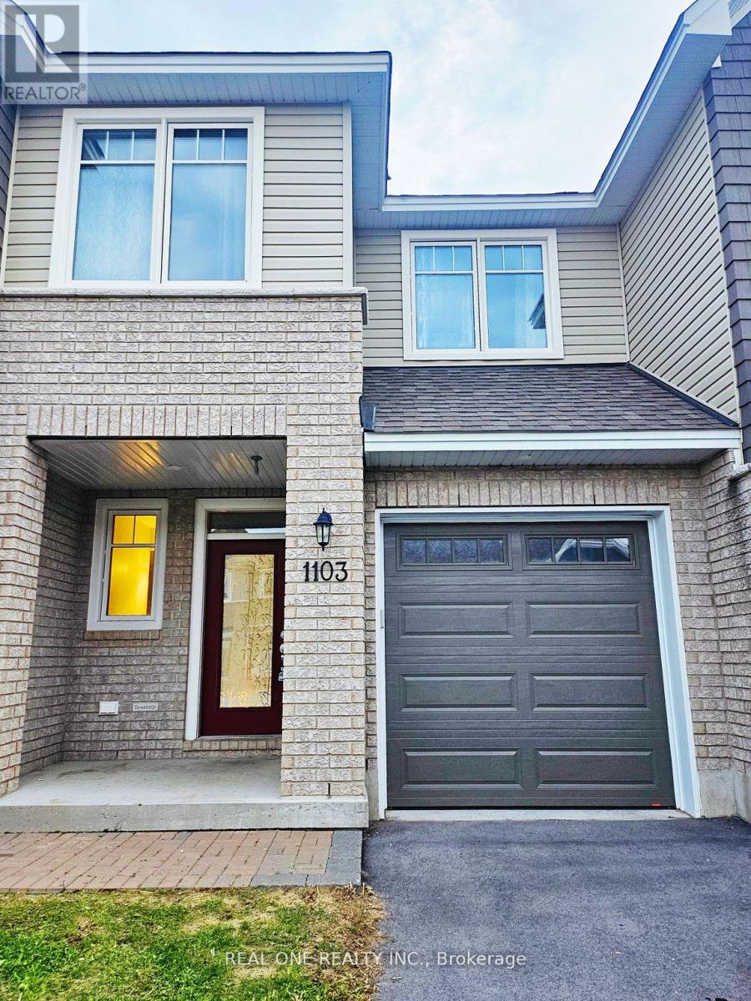Free account required
Unlock the full potential of your property search with a free account! Here's what you'll gain immediate access to:
- Exclusive Access to Every Listing
- Personalized Search Experience
- Favorite Properties at Your Fingertips
- Stay Ahead with Email Alerts

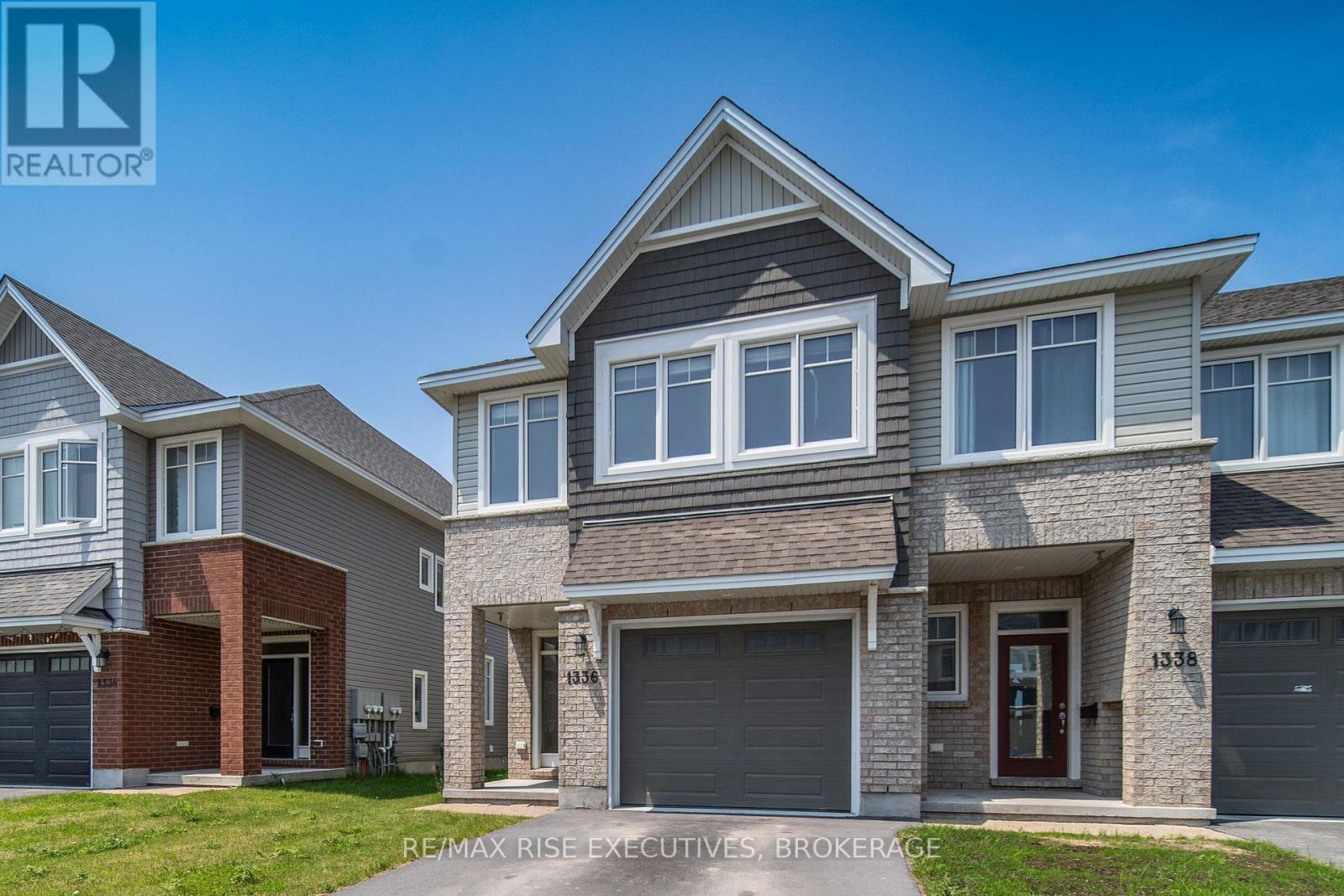



$679,900
1336 DEMERS AVENUE
Kingston, Ontario, Ontario, K7M0H8
MLS® Number: X12198479
Property description
Modern Comfort & Style in Kingston's West End - 1336 Demers Avenue. Discover effortless living in this beautifully crafted Tamarack Cambridge end-unit, perfectly positioned in the vibrant West Village community. Built in 2022, this semi-detached home blends sleek, modern finishes with functional design, offering an ideal setting for growing families, professionals, or anyone craving space and convenience. The main floor welcomes you with sun-drenched interiors, thanks to oversized windows and an open-concept layout that feels both airy and warm. At the heart of the home lies a stylish, chef-worthy kitchen with stone countertops, stainless steel appliances, a walk-in pantry, and a large island perfect for hosting and quick meals. The dining and living areas flow effortlessly together, anchored by a cozy gas fireplace and direct access to a private backyard through glass patio doors. Upstairs, the home continues to impress with three generous bedrooms, including a tranquil primary suite featuring a walk-in closet and a spa-like four-piece ensuite with a soaker tub and separate glass shower - a second full bathroom and a convenient laundry room round out the upper level. Need extra space? The fully finished basement is ready for whatever you need - a media room, guest space, home gym, or a potential fourth bedroom. Additional highlights include an attached garage, energy-efficient heating & cooling systems, and the peace of mind that comes with a newer build. Located just moments from shopping, dining, parks, schools, and more, 1336 Demers Avenue is your chance to enjoy the best of Kingston's west-end lifestyle in a move-in-ready home. Schedule a viewing today!
Building information
Type
*****
Age
*****
Appliances
*****
Basement Development
*****
Basement Type
*****
Construction Style Attachment
*****
Cooling Type
*****
Exterior Finish
*****
Fire Protection
*****
Foundation Type
*****
Half Bath Total
*****
Heating Fuel
*****
Heating Type
*****
Size Interior
*****
Stories Total
*****
Utility Water
*****
Land information
Amenities
*****
Fence Type
*****
Sewer
*****
Size Depth
*****
Size Frontage
*****
Size Irregular
*****
Size Total
*****
Rooms
Main level
Bathroom
*****
Dining room
*****
Kitchen
*****
Living room
*****
Basement
Recreational, Games room
*****
Second level
Laundry room
*****
Bathroom
*****
Bedroom 3
*****
Bedroom 2
*****
Bathroom
*****
Primary Bedroom
*****
Main level
Bathroom
*****
Dining room
*****
Kitchen
*****
Living room
*****
Basement
Recreational, Games room
*****
Second level
Laundry room
*****
Bathroom
*****
Bedroom 3
*****
Bedroom 2
*****
Bathroom
*****
Primary Bedroom
*****
Main level
Bathroom
*****
Dining room
*****
Kitchen
*****
Living room
*****
Basement
Recreational, Games room
*****
Second level
Laundry room
*****
Bathroom
*****
Bedroom 3
*****
Bedroom 2
*****
Bathroom
*****
Primary Bedroom
*****
Main level
Bathroom
*****
Dining room
*****
Kitchen
*****
Living room
*****
Basement
Recreational, Games room
*****
Second level
Laundry room
*****
Bathroom
*****
Bedroom 3
*****
Bedroom 2
*****
Bathroom
*****
Primary Bedroom
*****
Courtesy of RE/MAX RISE EXECUTIVES, BROKERAGE
Book a Showing for this property
Please note that filling out this form you'll be registered and your phone number without the +1 part will be used as a password.
