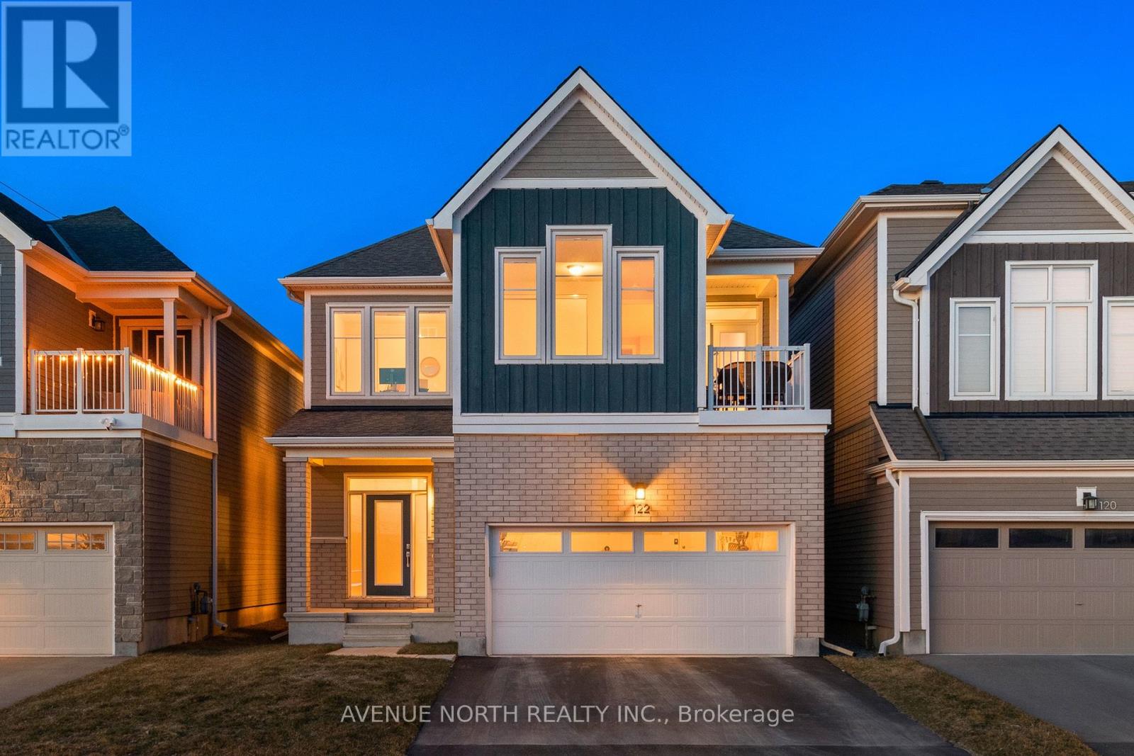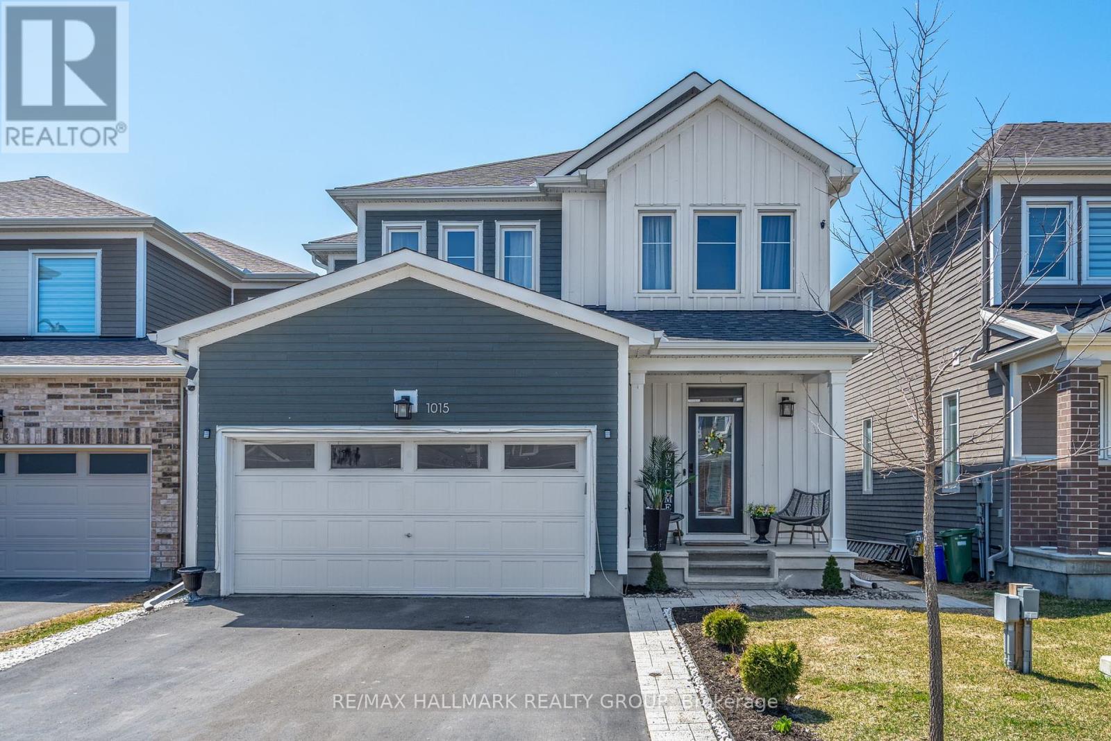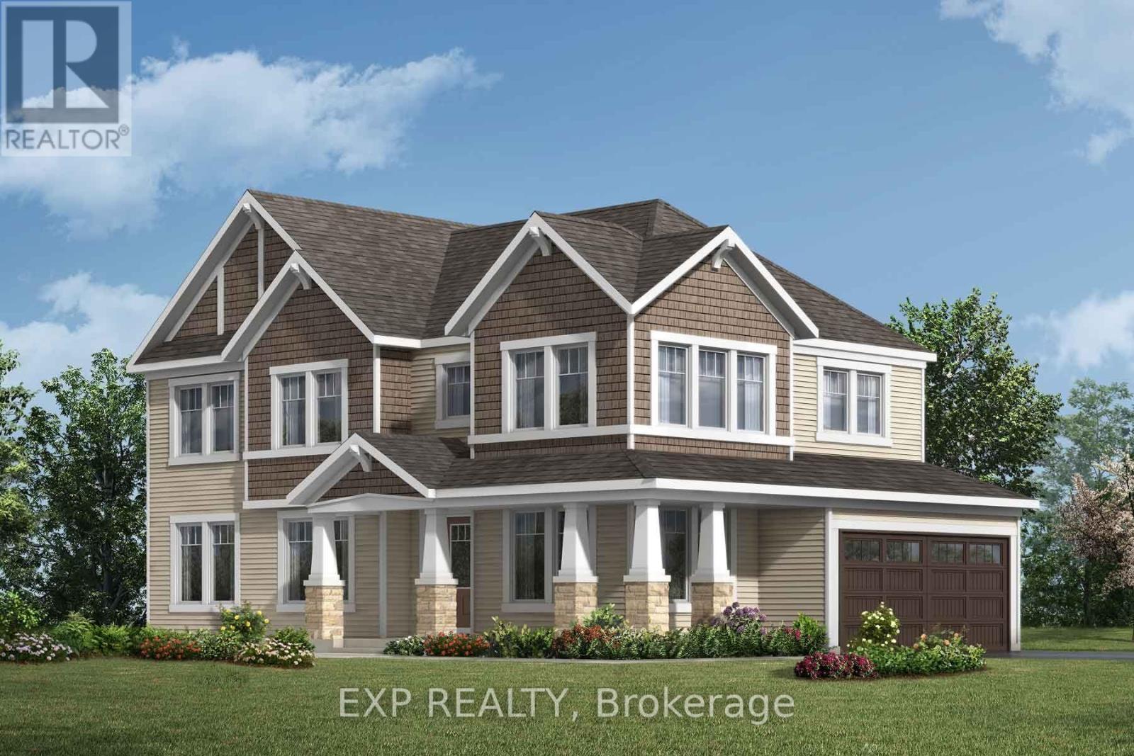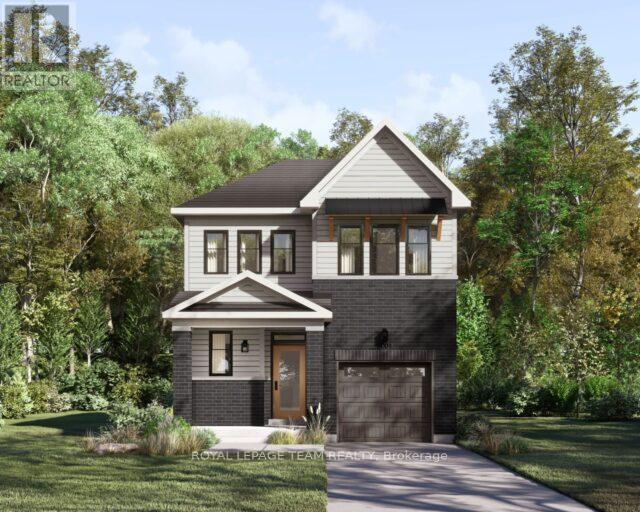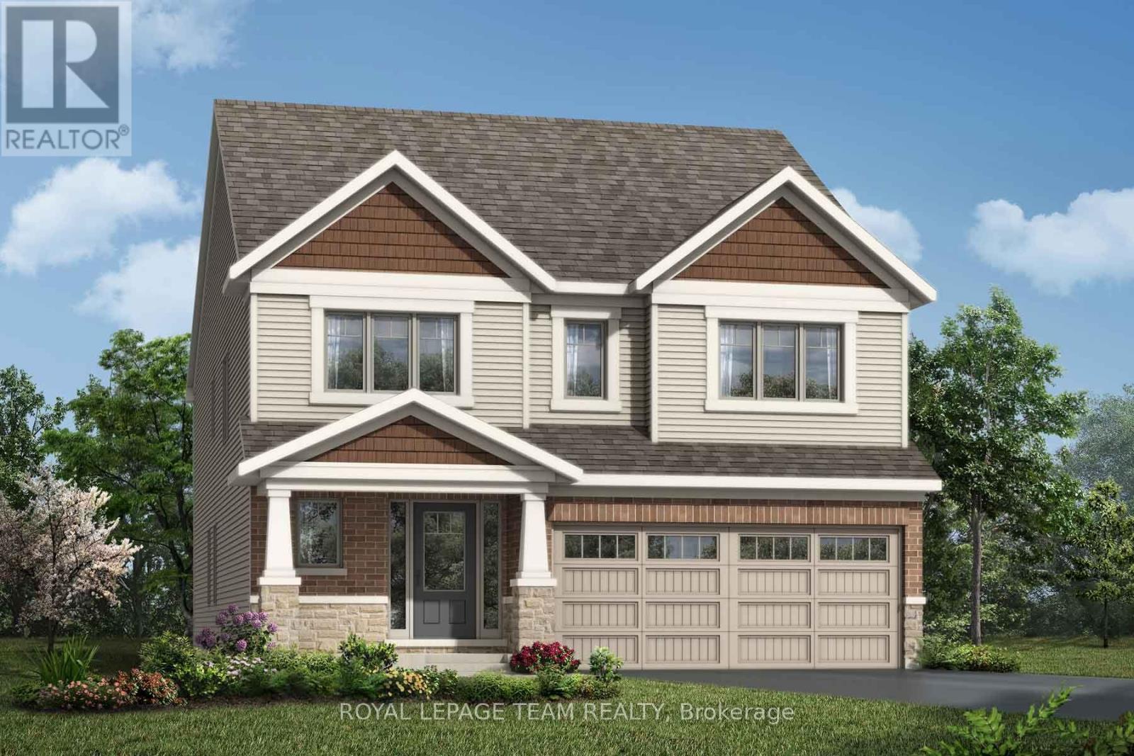Free account required
Unlock the full potential of your property search with a free account! Here's what you'll gain immediate access to:
- Exclusive Access to Every Listing
- Personalized Search Experience
- Favorite Properties at Your Fingertips
- Stay Ahead with Email Alerts





$779,990
112 VIBURNUM TERRACE
Ottawa, Ontario, Ontario, K0A2Z0
MLS® Number: X12214126
Property description
Welcome to 112 Viburnum Terrace in Richmond Meadows - Mattamy's vibrant, family-friendly community in the heart of the Village of Richmond. This brand-new 4-bedroom, 4-bathroom detached home is the Parkside II model (Contemporary C), offering 2,692 sq. ft. of thoughtfully designed living space with a **March 2026** move-in date. The main floor impresses with 9 ceilings, engineered hardwood, a 2-piece bath, two walk-in closets, and inside access to a double garage. Enjoy the spacious open-concept living and dining area, a versatile den, and an upgraded chef's kitchen layout complete with quartz countertops, a large island, breakfast bar, ceramic backsplash, and patio doors leading to the backyard. A sun-filled great room features oversized windows that flood the space with natural light. Upstairs, hardwood stairs lead to a serene primary suite with a large walk-in closet and a luxurious ensuite featuring a soaker tub, separate shower, and dual sinks. Three additional bedrooms each include their own walk-in closets, two full 3-piece baths and a laundry room complete the upper level. The fully finished lower level adds 709 sq. ft. of living space with a bright family room, two windows, and a full 3-piece bath. Additional features include a 200 AMP panel, central A/C, Ecobee smart thermostat, and a $30,000 Design Studio Bonus to personalize your finishes. Home is currently UNDER CONSTRUCTION. Photos shown are of the model home and are for illustrative purposes only actual features and upgrades may vary.
Building information
Type
*****
Age
*****
Appliances
*****
Basement Development
*****
Basement Type
*****
Construction Style Attachment
*****
Cooling Type
*****
Exterior Finish
*****
Fire Protection
*****
Flooring Type
*****
Foundation Type
*****
Half Bath Total
*****
Heating Fuel
*****
Heating Type
*****
Size Interior
*****
Stories Total
*****
Utility Water
*****
Land information
Amenities
*****
Sewer
*****
Size Depth
*****
Size Frontage
*****
Size Irregular
*****
Size Total
*****
Rooms
Main level
Kitchen
*****
Great room
*****
Den
*****
Dining room
*****
Basement
Bathroom
*****
Family room
*****
Second level
Bedroom 4
*****
Bedroom 3
*****
Bedroom 2
*****
Primary Bedroom
*****
Main level
Kitchen
*****
Great room
*****
Den
*****
Dining room
*****
Basement
Bathroom
*****
Family room
*****
Second level
Bedroom 4
*****
Bedroom 3
*****
Bedroom 2
*****
Primary Bedroom
*****
Main level
Kitchen
*****
Great room
*****
Den
*****
Dining room
*****
Basement
Bathroom
*****
Family room
*****
Second level
Bedroom 4
*****
Bedroom 3
*****
Bedroom 2
*****
Primary Bedroom
*****
Main level
Kitchen
*****
Great room
*****
Den
*****
Dining room
*****
Basement
Bathroom
*****
Family room
*****
Second level
Bedroom 4
*****
Bedroom 3
*****
Bedroom 2
*****
Primary Bedroom
*****
Courtesy of ROYAL LEPAGE TEAM REALTY
Book a Showing for this property
Please note that filling out this form you'll be registered and your phone number without the +1 part will be used as a password.
