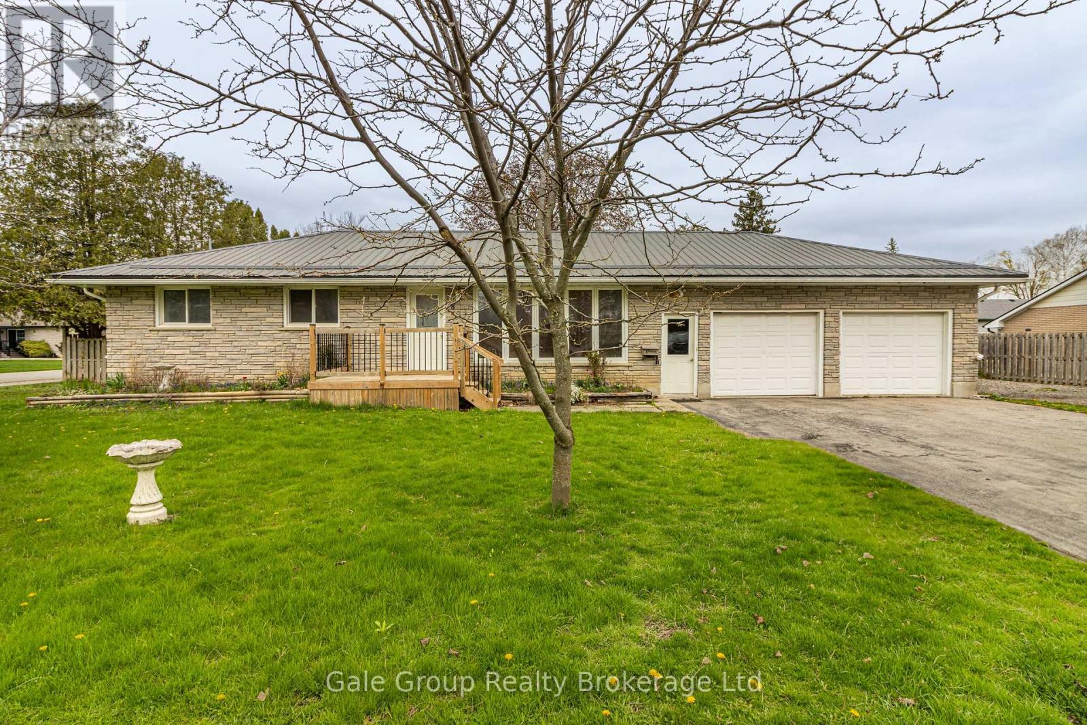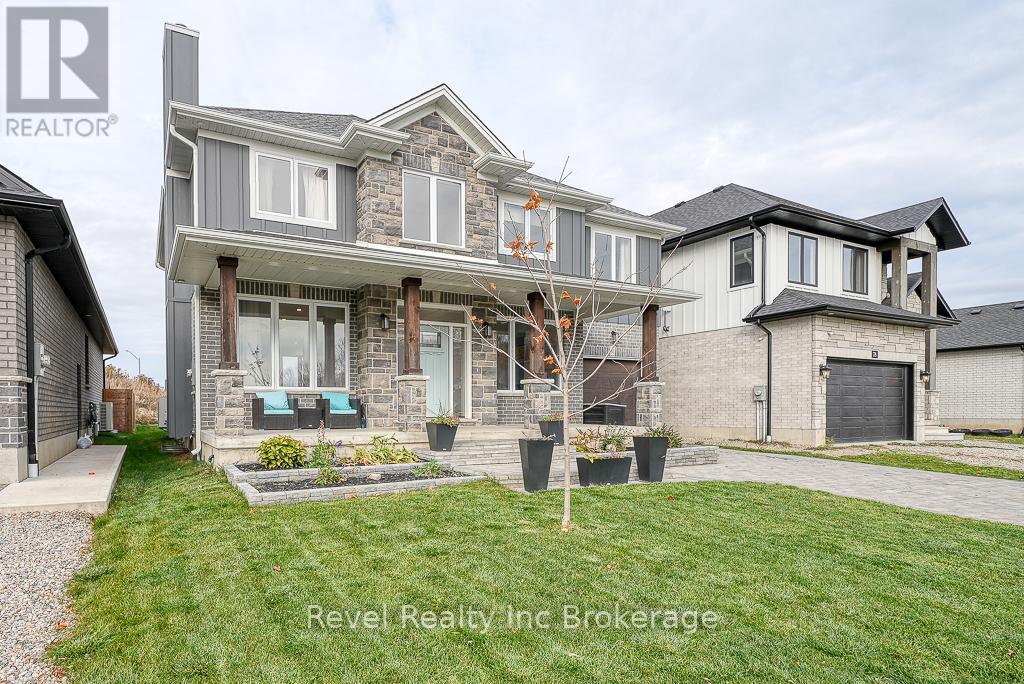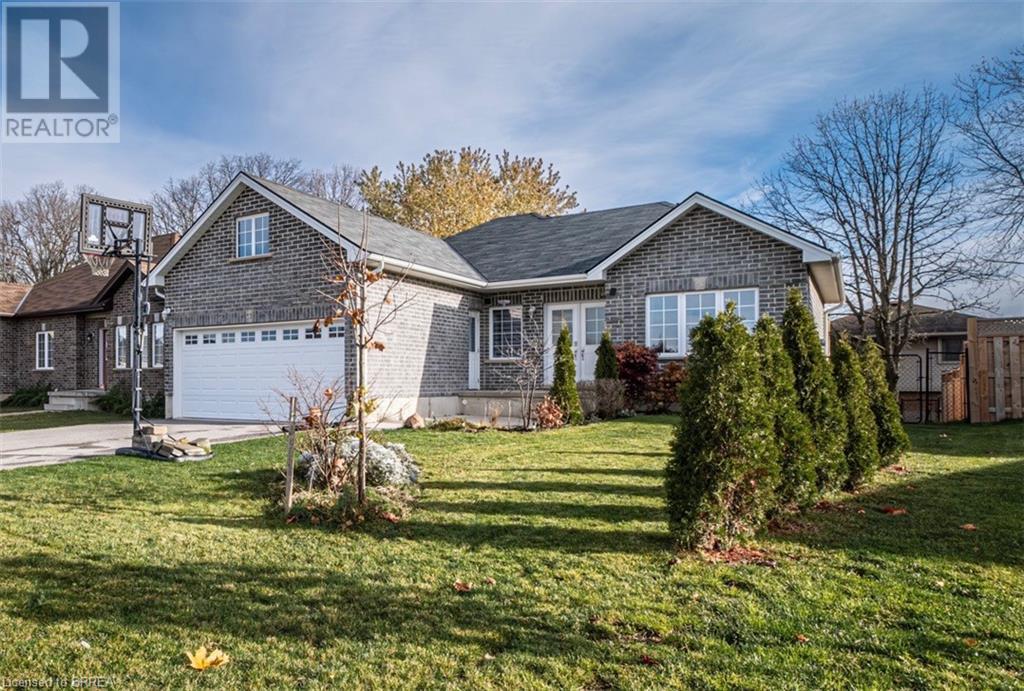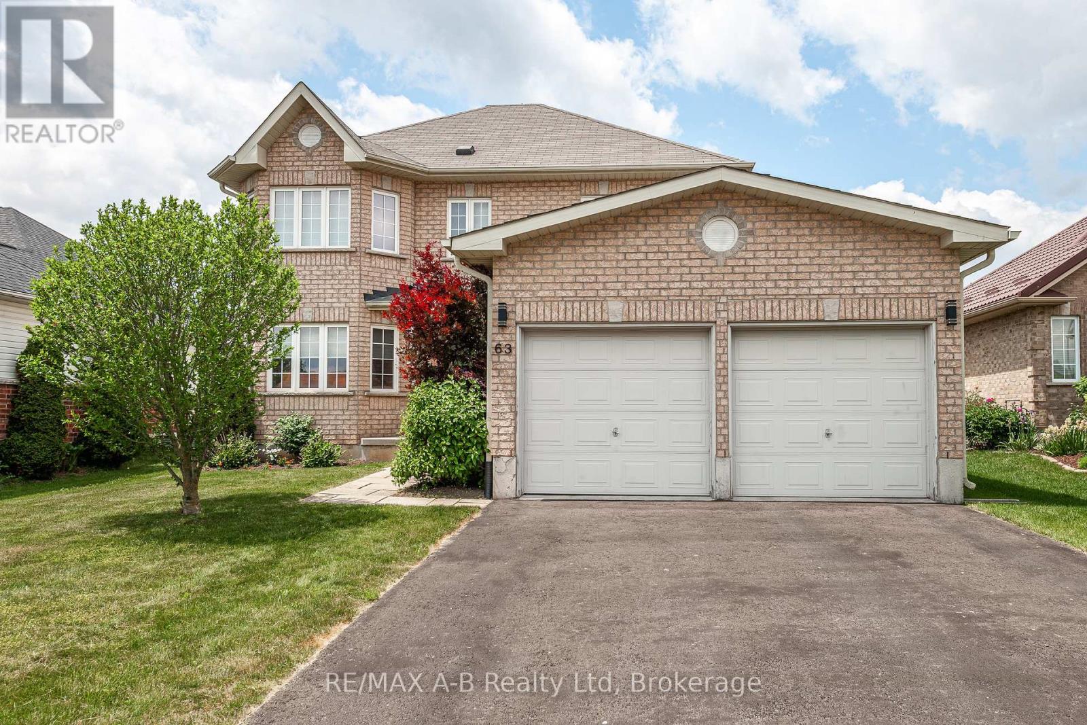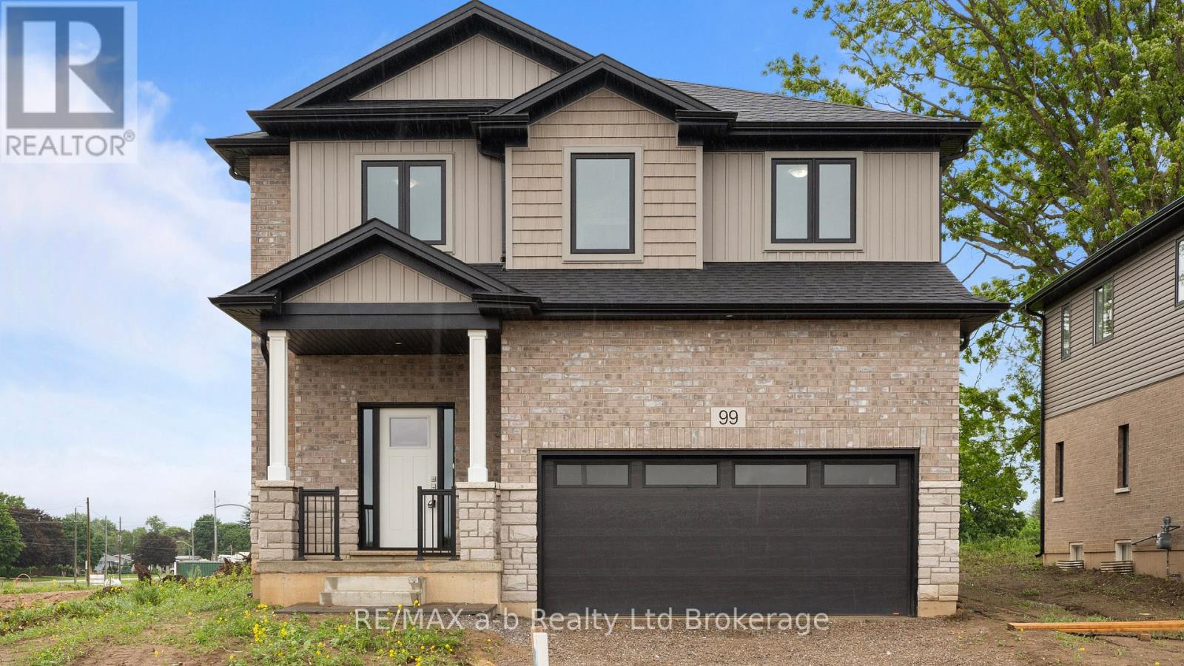Free account required
Unlock the full potential of your property search with a free account! Here's what you'll gain immediate access to:
- Exclusive Access to Every Listing
- Personalized Search Experience
- Favorite Properties at Your Fingertips
- Stay Ahead with Email Alerts
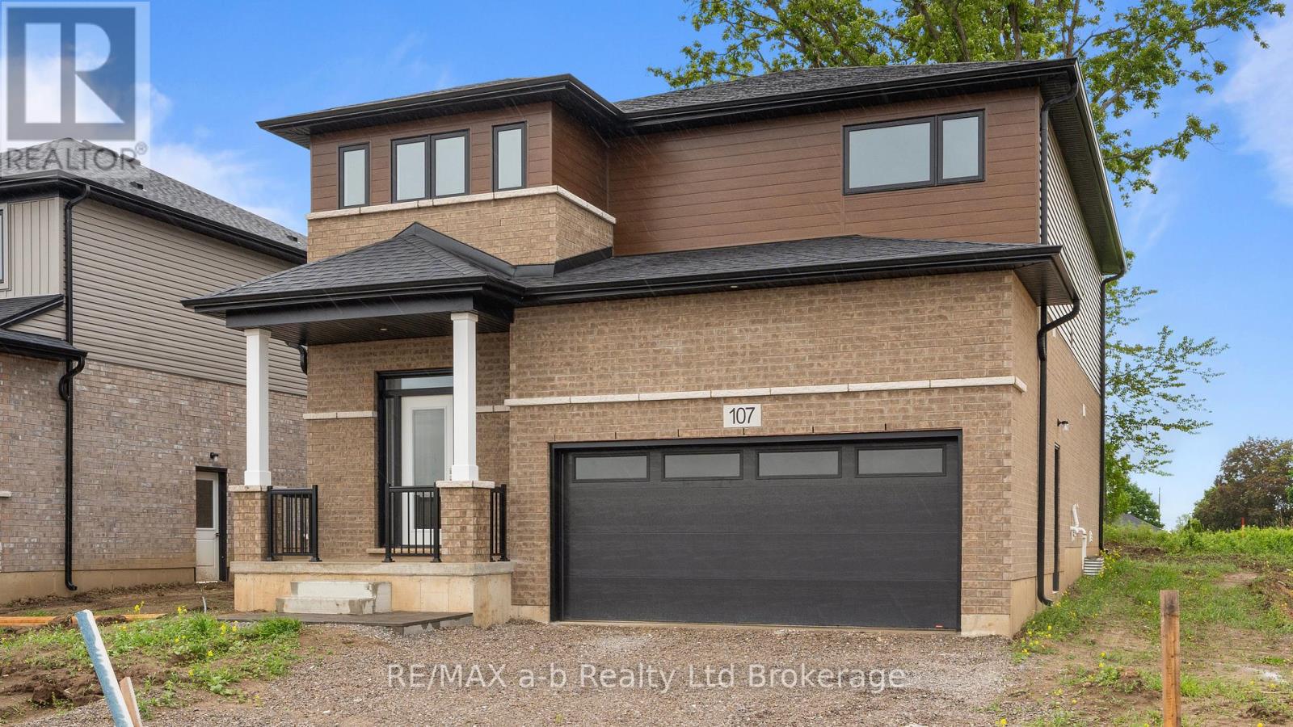
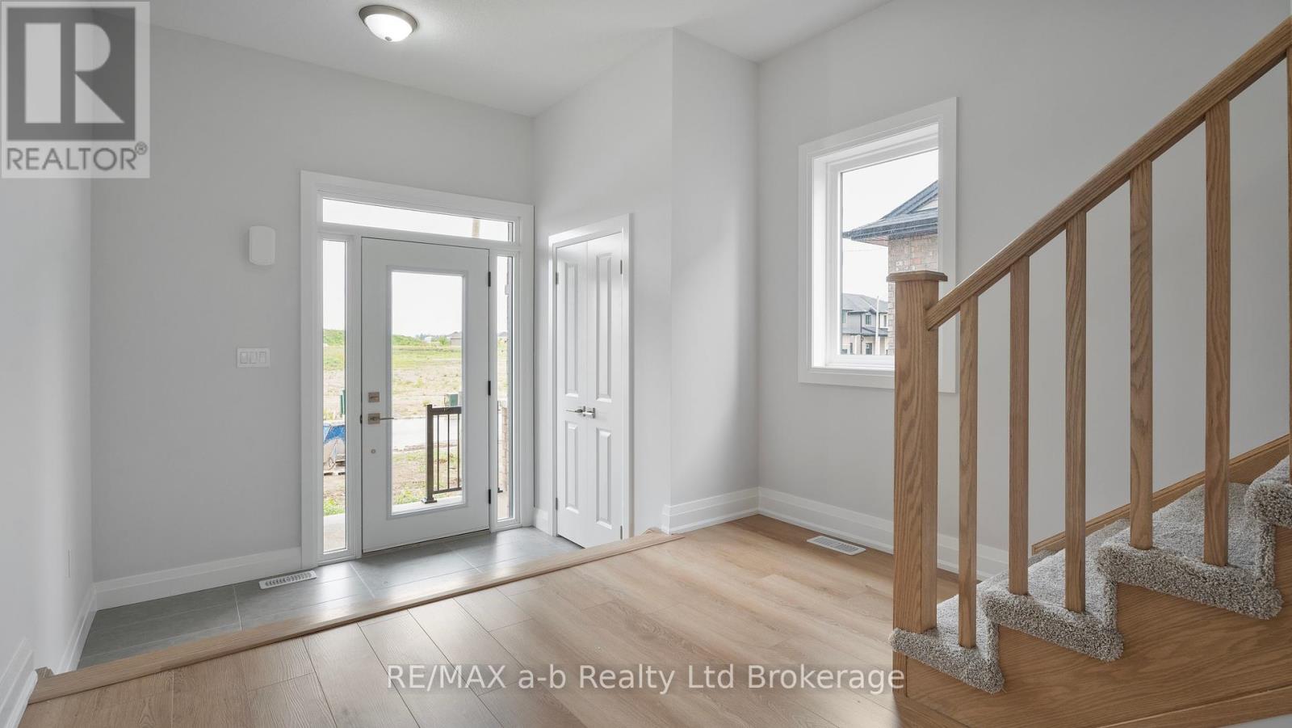
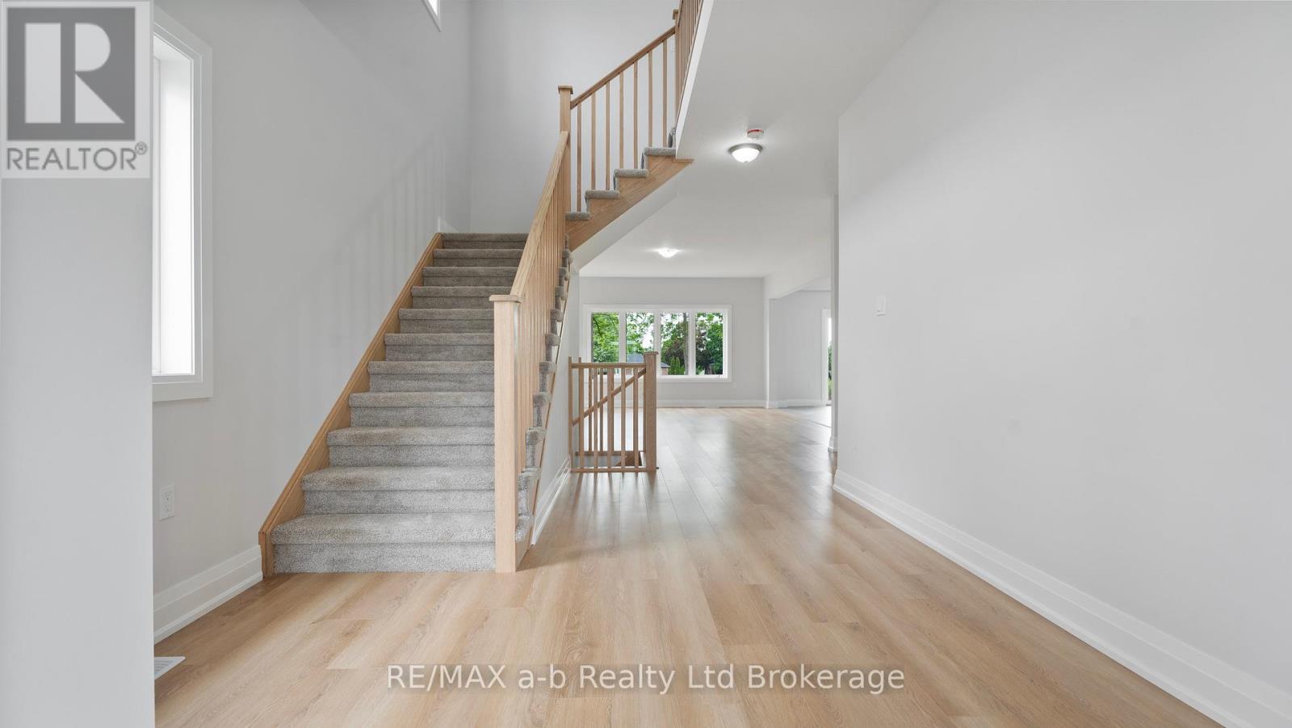

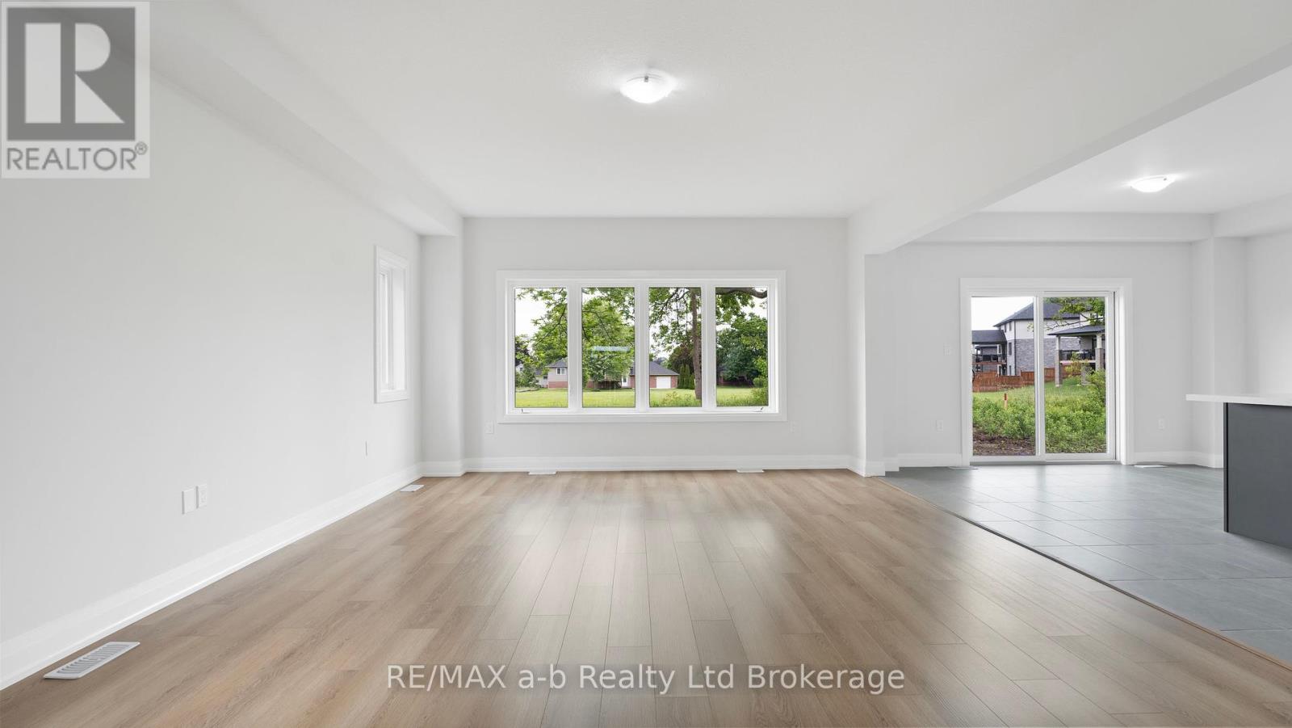
$744,900
107 CAYLEY STREET
Norwich, Ontario, Ontario, N0J1P0
MLS® Number: X12214930
Property description
Step inside the impressive Birch design built by Winzen Homes in Dufferin Heights Subdivision, Norwich. This 2,300 square foot home is complete and ready for occupancy. The Birch is a light-filled, open-concept design that effortlessly flows from one space to another. The sunken foyer creates a grand entrance, leading you into a spacious living area ideal for entertaining family and friends, featuring a stunning kitchen, with beautiful quartz countertops and ample cabinetry, designed for both functionality and style. Ascend to the upper level where you will find four generously sized bedrooms, providing ample space for family and visitors alike. The two full bathrooms, along with a laundry room on the second floor, add an element of practicality that many will appreciate. This home is just a block away from Emily Stowe Public School, close proximity to the Community Centre, complete with an arena, ball diamonds, walking track, and playgroundperfect for active lifestyles. The price includes a fully sodded lot and a paved driveway. The price shown is for First Time Home Buyers who qualify for the government incentive, reflecting no HST, the price with HST is $779,900.
Building information
Type
*****
Age
*****
Appliances
*****
Basement Type
*****
Construction Style Attachment
*****
Cooling Type
*****
Exterior Finish
*****
Foundation Type
*****
Half Bath Total
*****
Heating Fuel
*****
Heating Type
*****
Size Interior
*****
Stories Total
*****
Utility Water
*****
Land information
Sewer
*****
Size Depth
*****
Size Frontage
*****
Size Irregular
*****
Size Total
*****
Rooms
Main level
Foyer
*****
Living room
*****
Dining room
*****
Kitchen
*****
Second level
Laundry room
*****
Bedroom 4
*****
Bedroom 3
*****
Bedroom 2
*****
Bedroom
*****
Main level
Foyer
*****
Living room
*****
Dining room
*****
Kitchen
*****
Second level
Laundry room
*****
Bedroom 4
*****
Bedroom 3
*****
Bedroom 2
*****
Bedroom
*****
Courtesy of RE/MAX a-b Realty Ltd Brokerage
Book a Showing for this property
Please note that filling out this form you'll be registered and your phone number without the +1 part will be used as a password.
