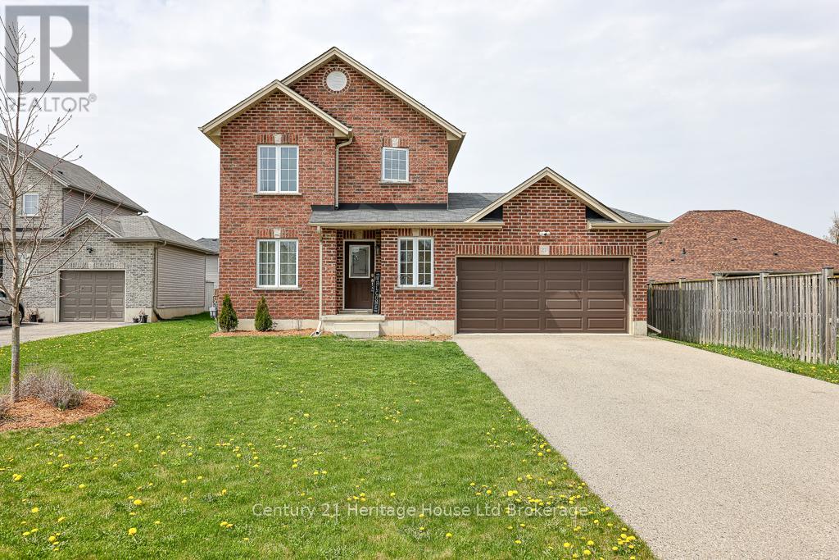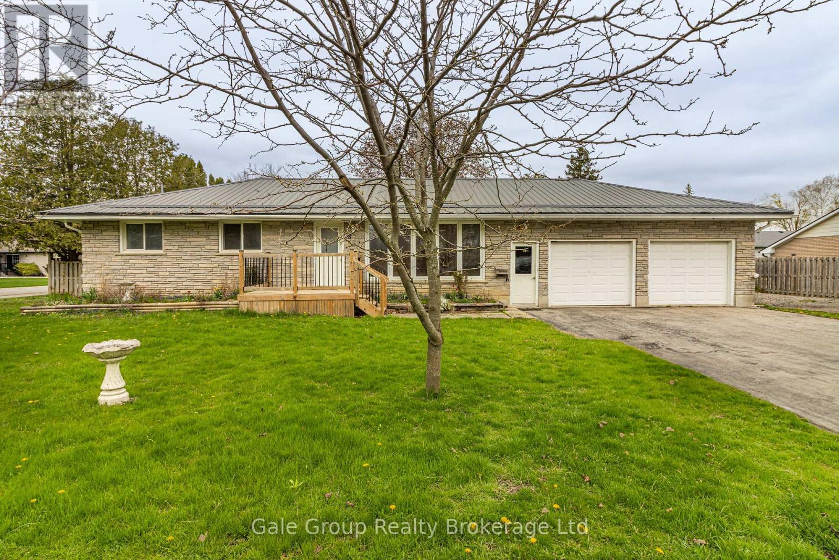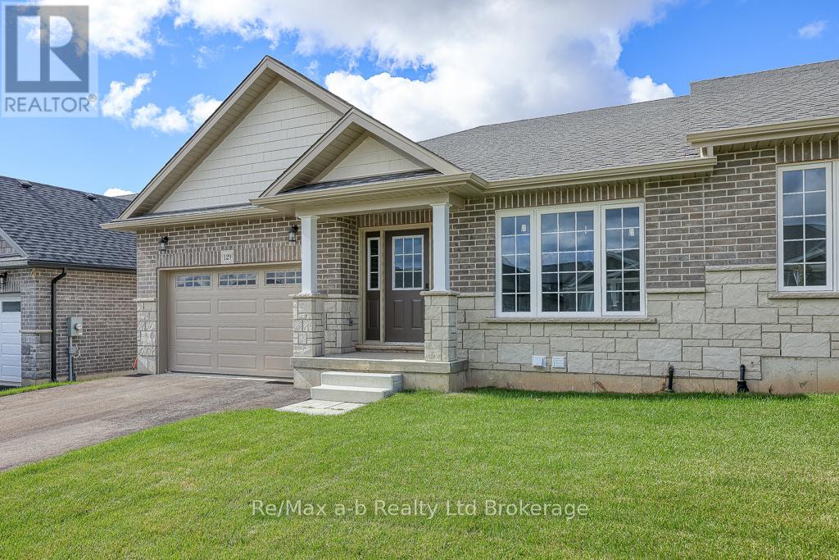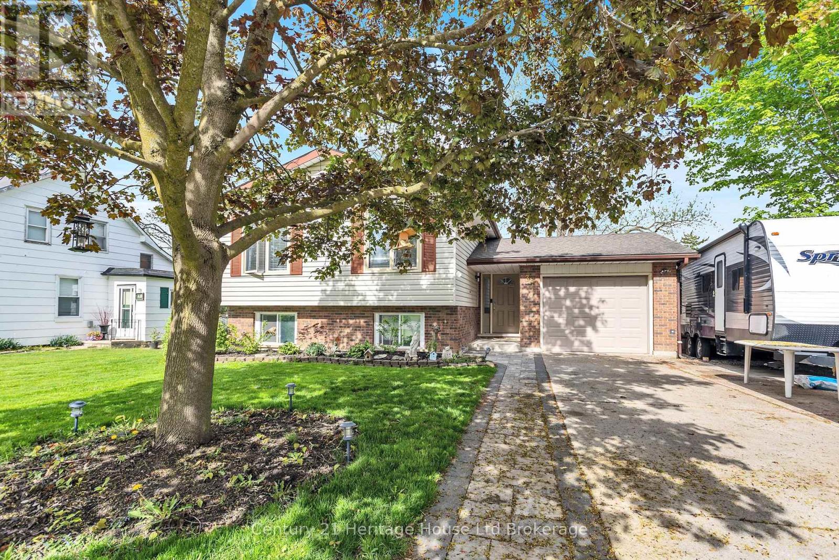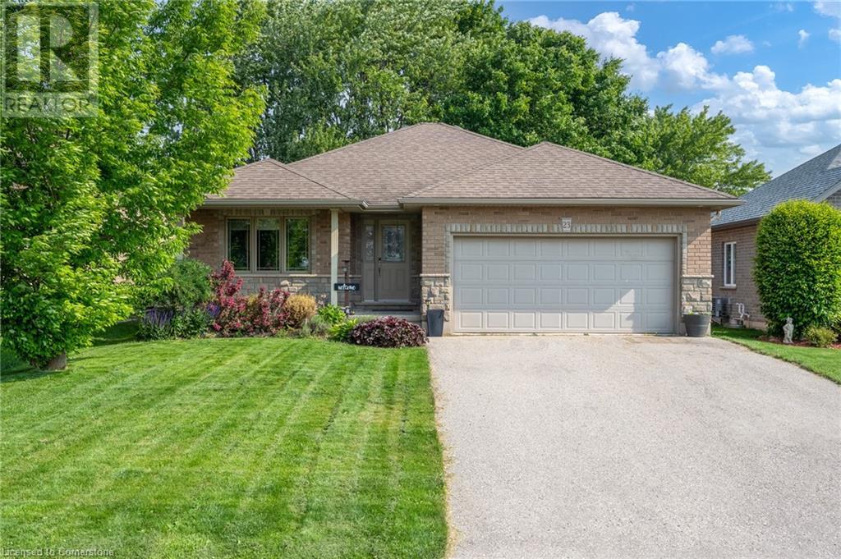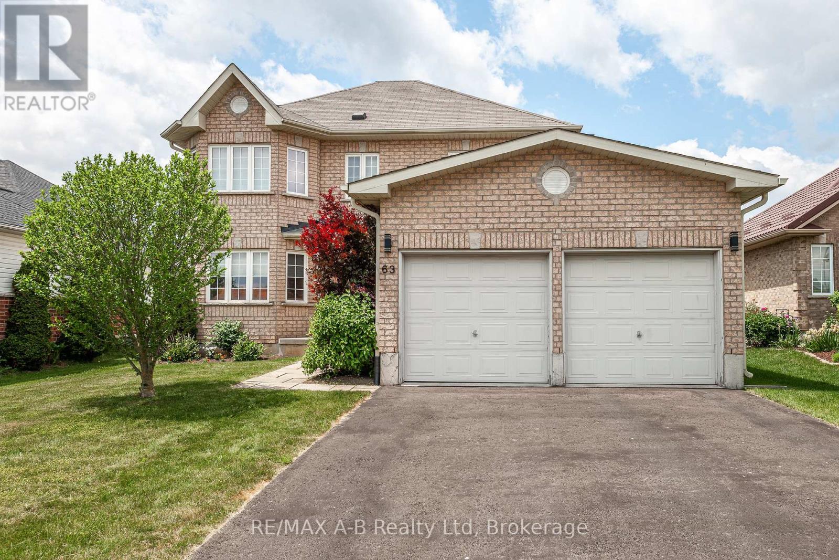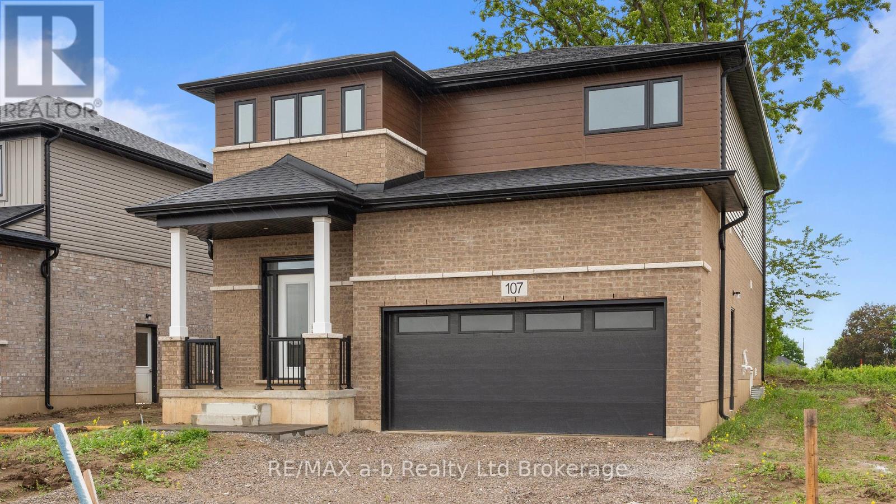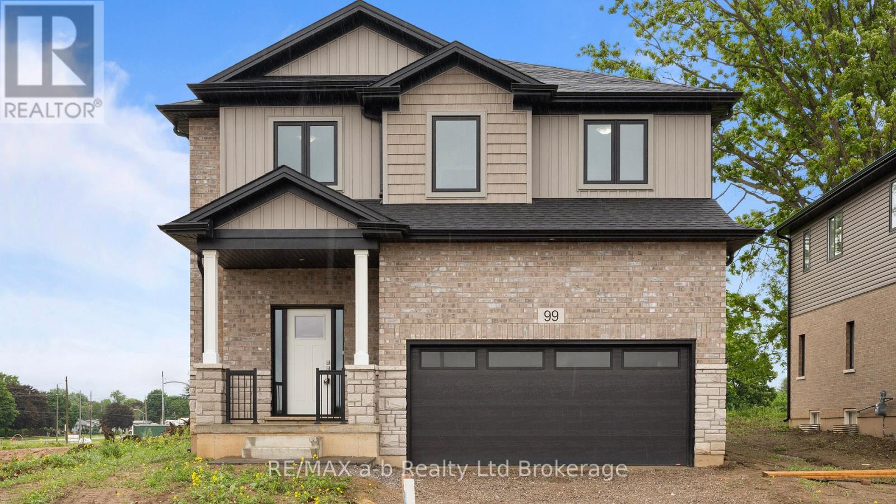Free account required
Unlock the full potential of your property search with a free account! Here's what you'll gain immediate access to:
- Exclusive Access to Every Listing
- Personalized Search Experience
- Favorite Properties at Your Fingertips
- Stay Ahead with Email Alerts
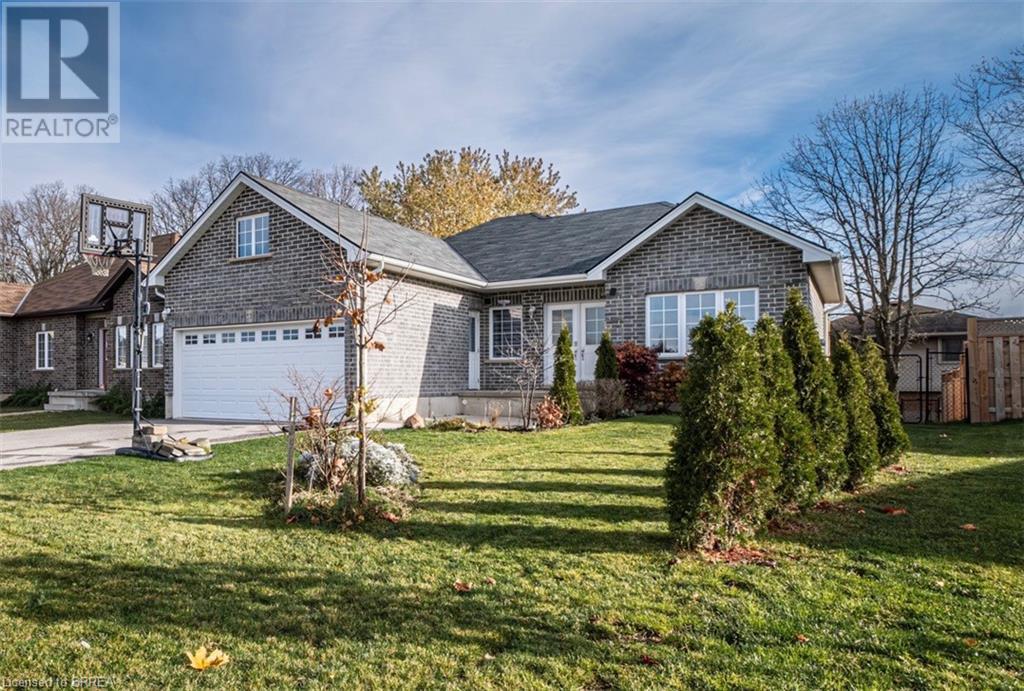
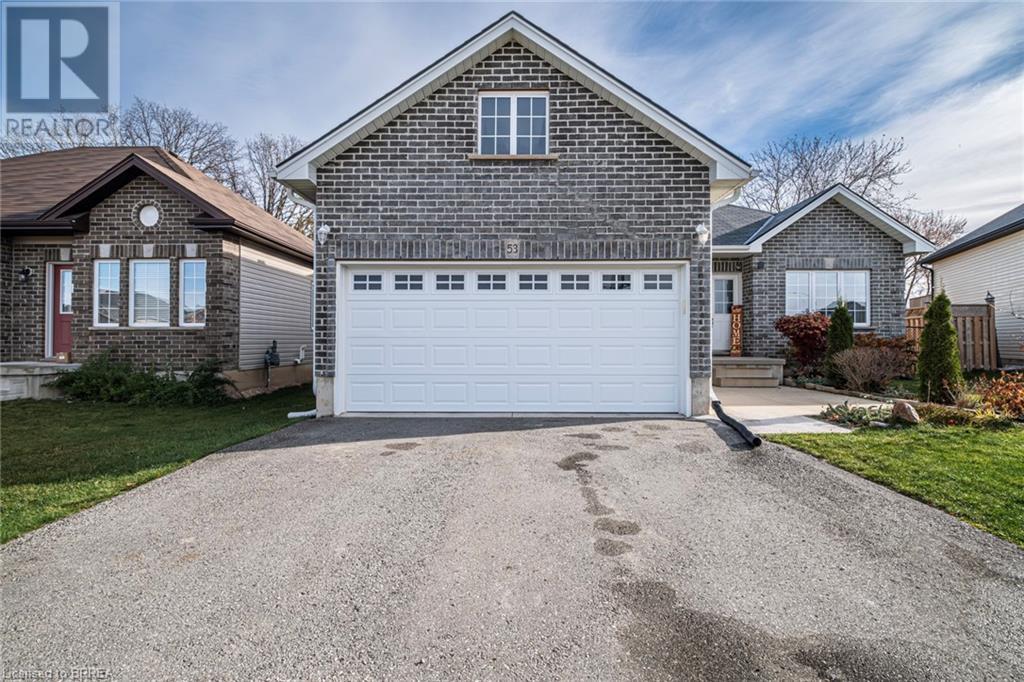
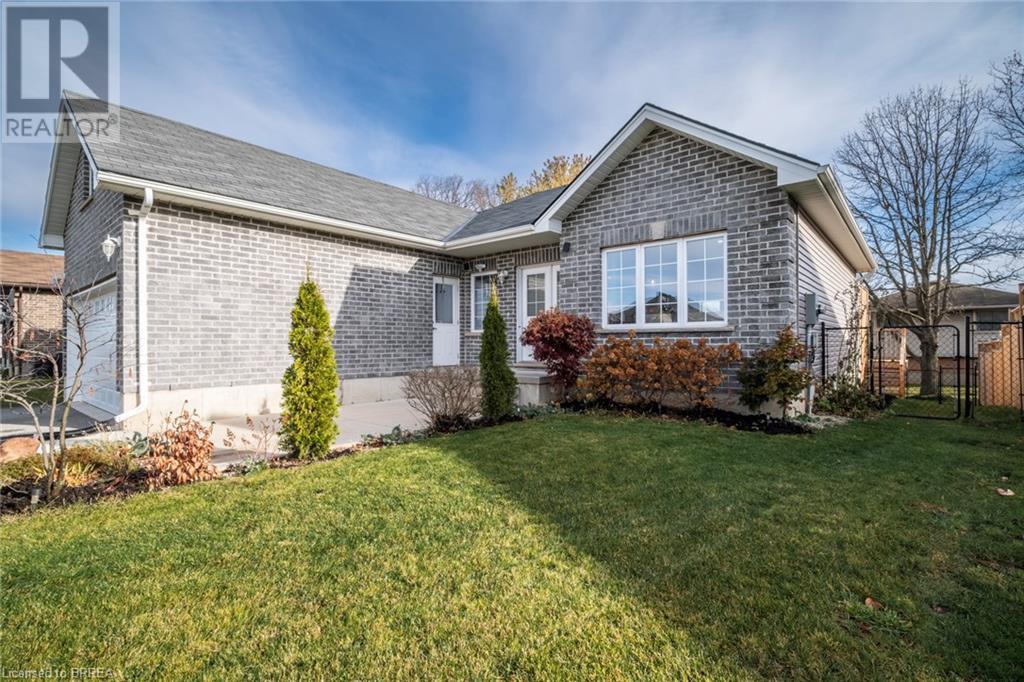
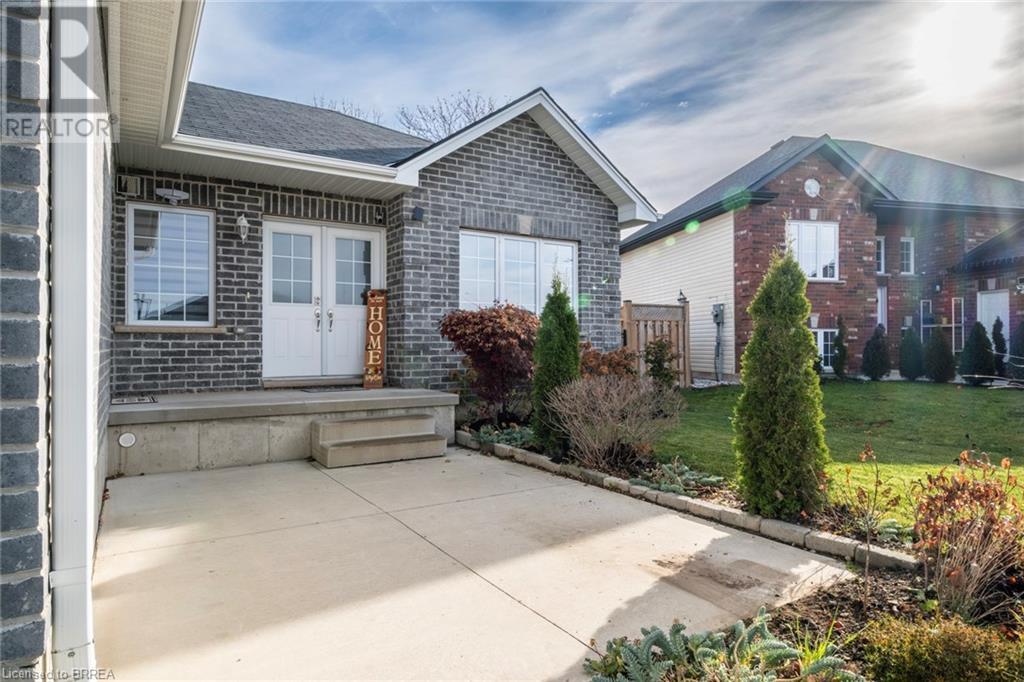
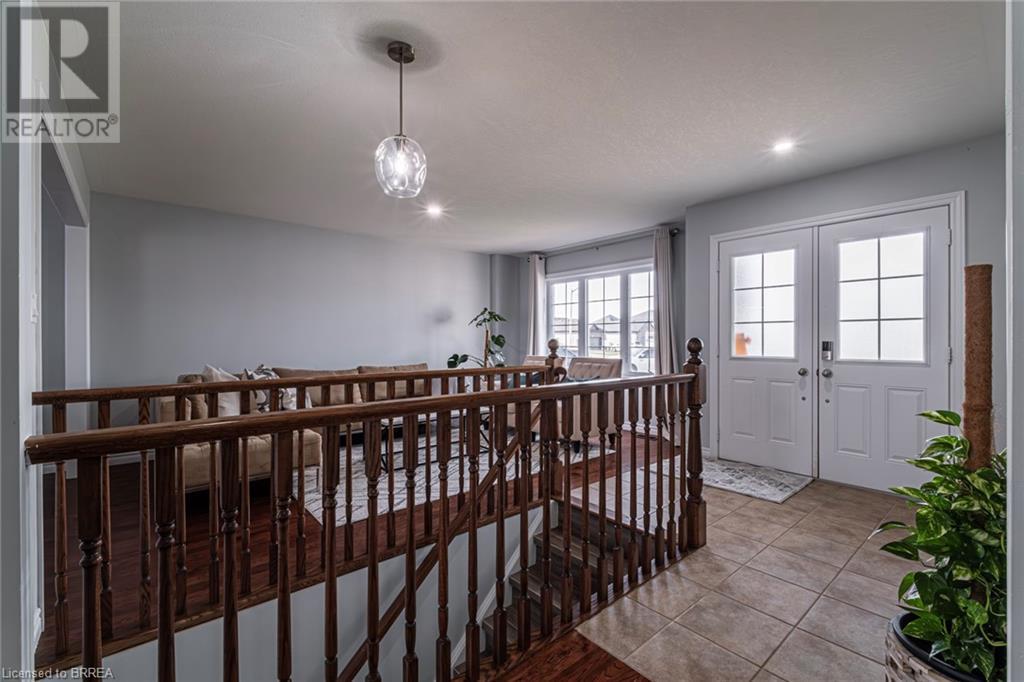
$689,900
53 DENNIS Drive
Norwich, Ontario, Ontario, N0J1P0
MLS® Number: 40737349
Property description
Beautiful Bungalow in the Heart of Norwich! Welcome to this stunning, move-in-ready bungalow nestled in the charming town of Norwich. Impeccably maintained and thoughtfully updated from top to bottom, this home offers the perfect blend of modern comfort and timeless style. The open-concept main floor features a bright and airy living room with a large panoramic window, a cozy family room, a stylish kitchen with direct access to a spacious backyard deck, and a dedicated dining area—ideal for entertaining and family gatherings. The main level also includes a generous primary bedroom with a private 3-piece ensuite, a second well-sized bedroom, and a full 4-piece bathroom. The fully finished basement expands your living space with a large recreational room, an additional bedroom with closet, a versatile den or office space, and another 3-piece bathroom—perfect for guests or a growing family. Enjoy the warmth of beautiful hardwood floors, ceramic tile accents, and a neutral color palette that lets the natural light shine through oversized windows. The expansive deck in the backyard is perfect for summer BBQs and outdoor entertaining. Located close to schools, shopping, walking trails, and all the amenities Norwich has to offer, this home truly has it all. Don’t miss your chance—schedule your private showing today!
Building information
Type
*****
Architectural Style
*****
Basement Development
*****
Basement Type
*****
Constructed Date
*****
Construction Style Attachment
*****
Cooling Type
*****
Exterior Finish
*****
Foundation Type
*****
Heating Fuel
*****
Heating Type
*****
Size Interior
*****
Stories Total
*****
Utility Water
*****
Land information
Amenities
*****
Sewer
*****
Size Depth
*****
Size Frontage
*****
Size Irregular
*****
Size Total
*****
Rooms
Main level
Foyer
*****
Living room
*****
Family room
*****
Kitchen
*****
Dining room
*****
Bedroom
*****
4pc Bathroom
*****
Primary Bedroom
*****
Full bathroom
*****
Basement
Recreation room
*****
Bonus Room
*****
Bedroom
*****
Den
*****
3pc Bathroom
*****
Main level
Foyer
*****
Living room
*****
Family room
*****
Kitchen
*****
Dining room
*****
Bedroom
*****
4pc Bathroom
*****
Primary Bedroom
*****
Full bathroom
*****
Basement
Recreation room
*****
Bonus Room
*****
Bedroom
*****
Den
*****
3pc Bathroom
*****
Courtesy of Century 21 Grand Realty Inc.
Book a Showing for this property
Please note that filling out this form you'll be registered and your phone number without the +1 part will be used as a password.
