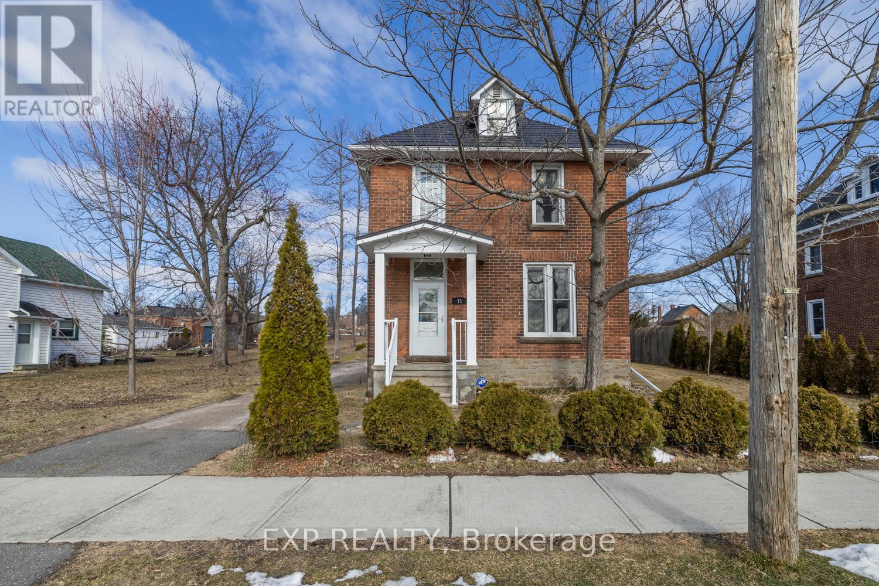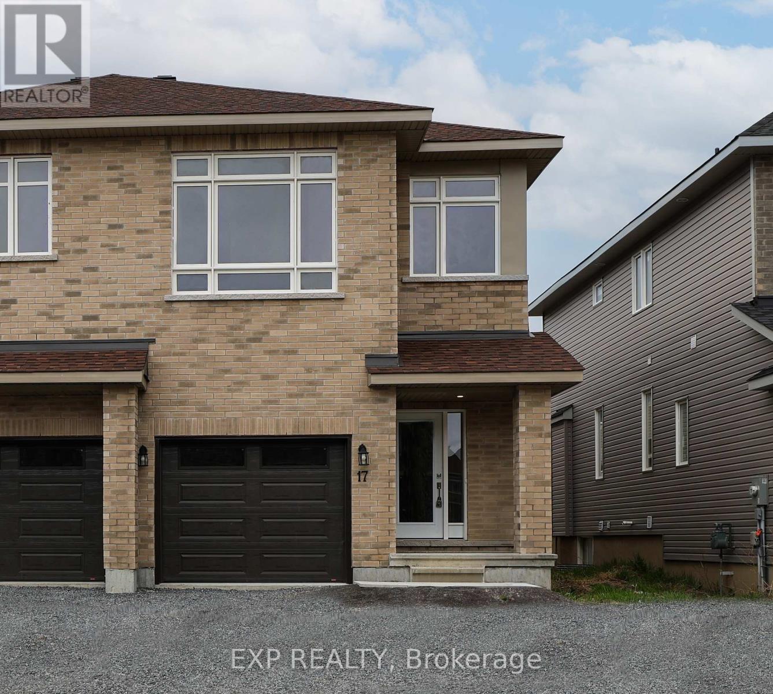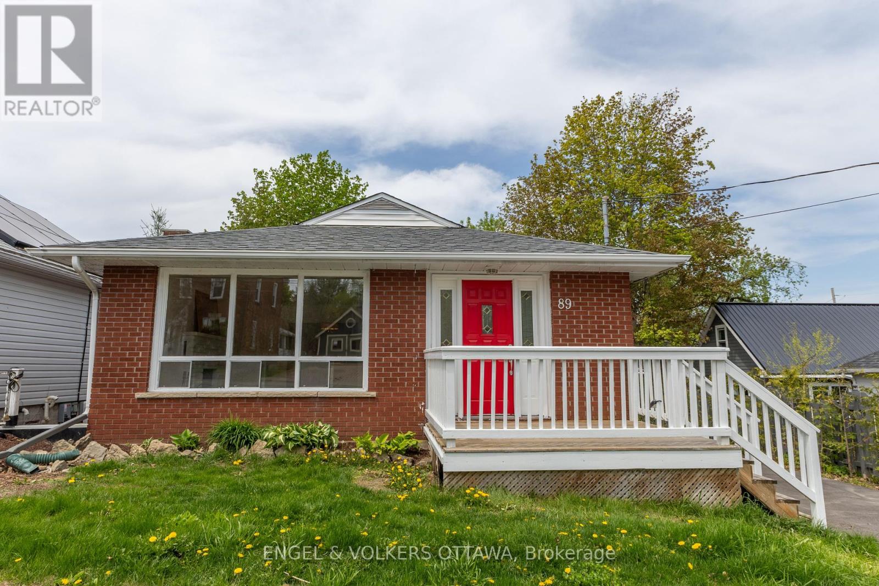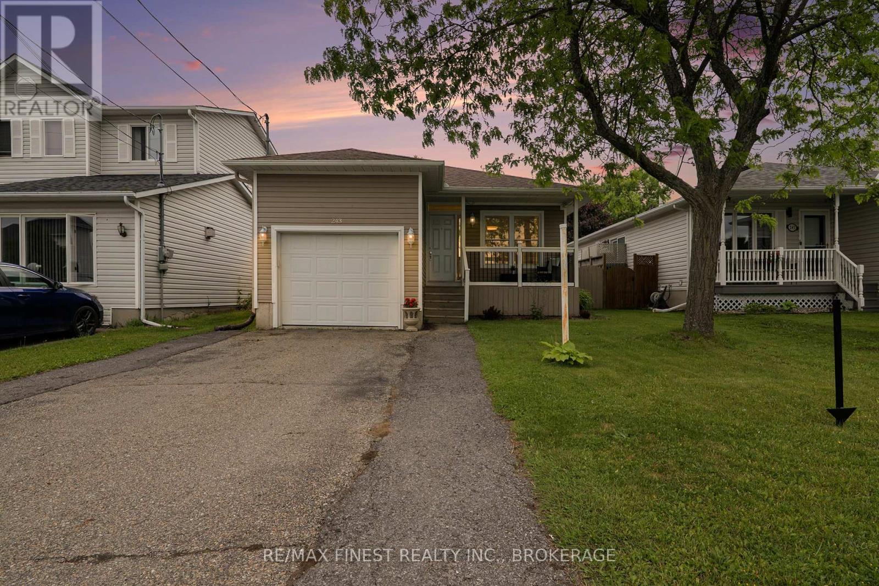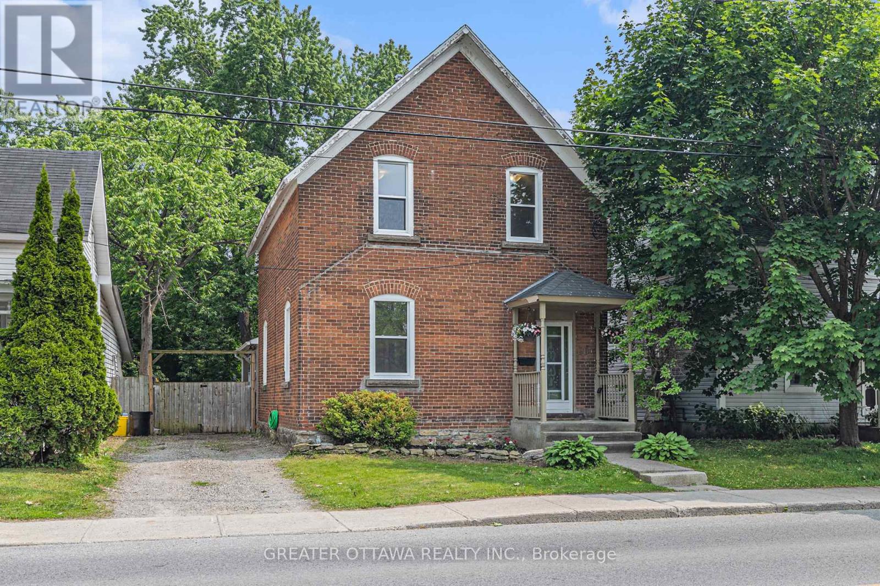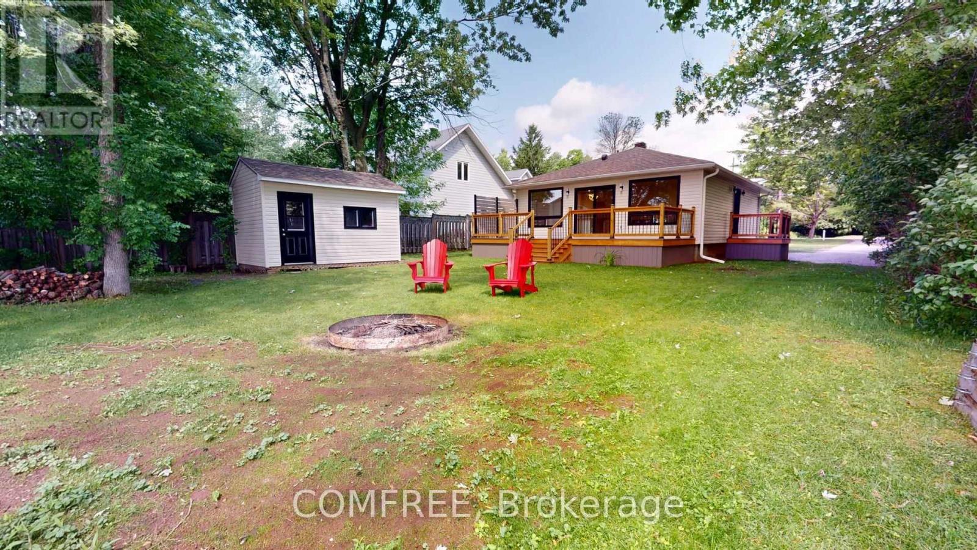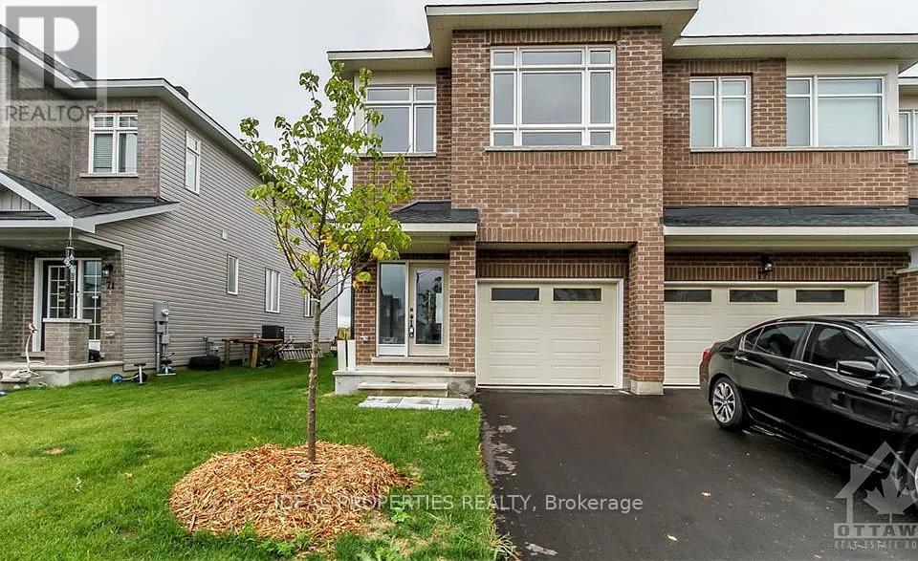Free account required
Unlock the full potential of your property search with a free account! Here's what you'll gain immediate access to:
- Exclusive Access to Every Listing
- Personalized Search Experience
- Favorite Properties at Your Fingertips
- Stay Ahead with Email Alerts

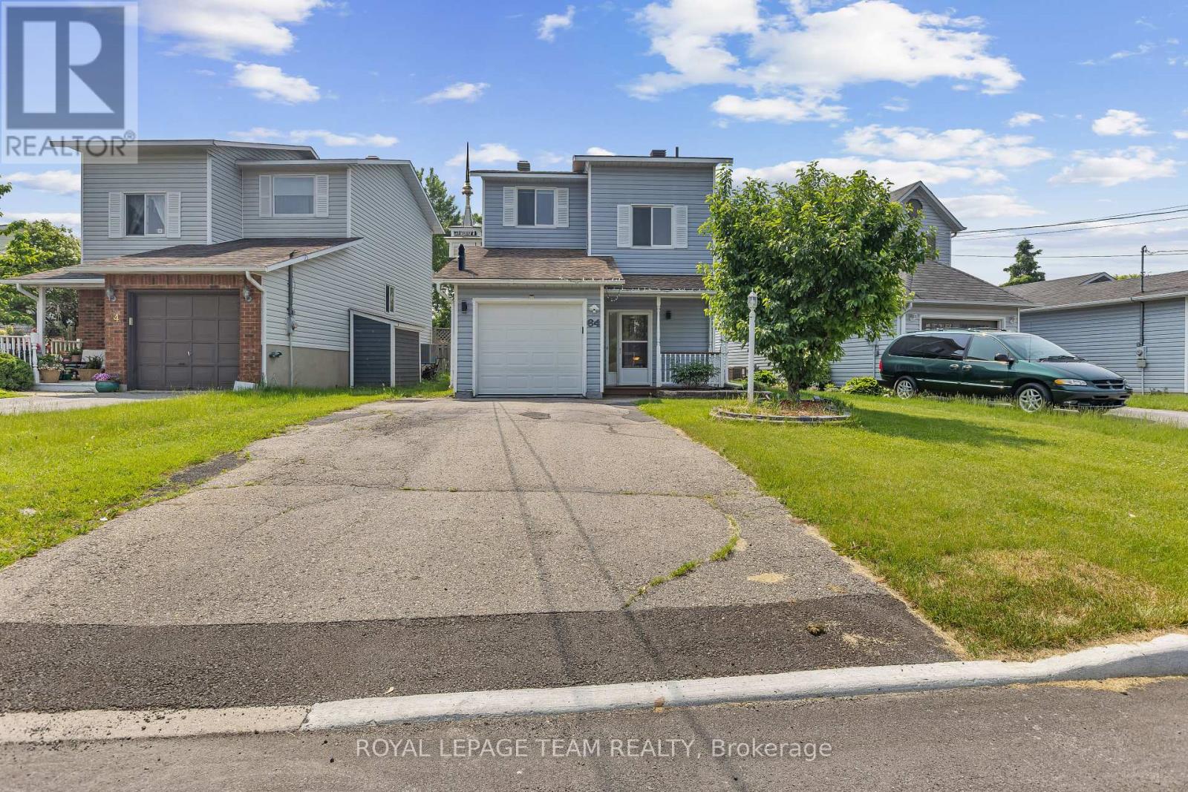
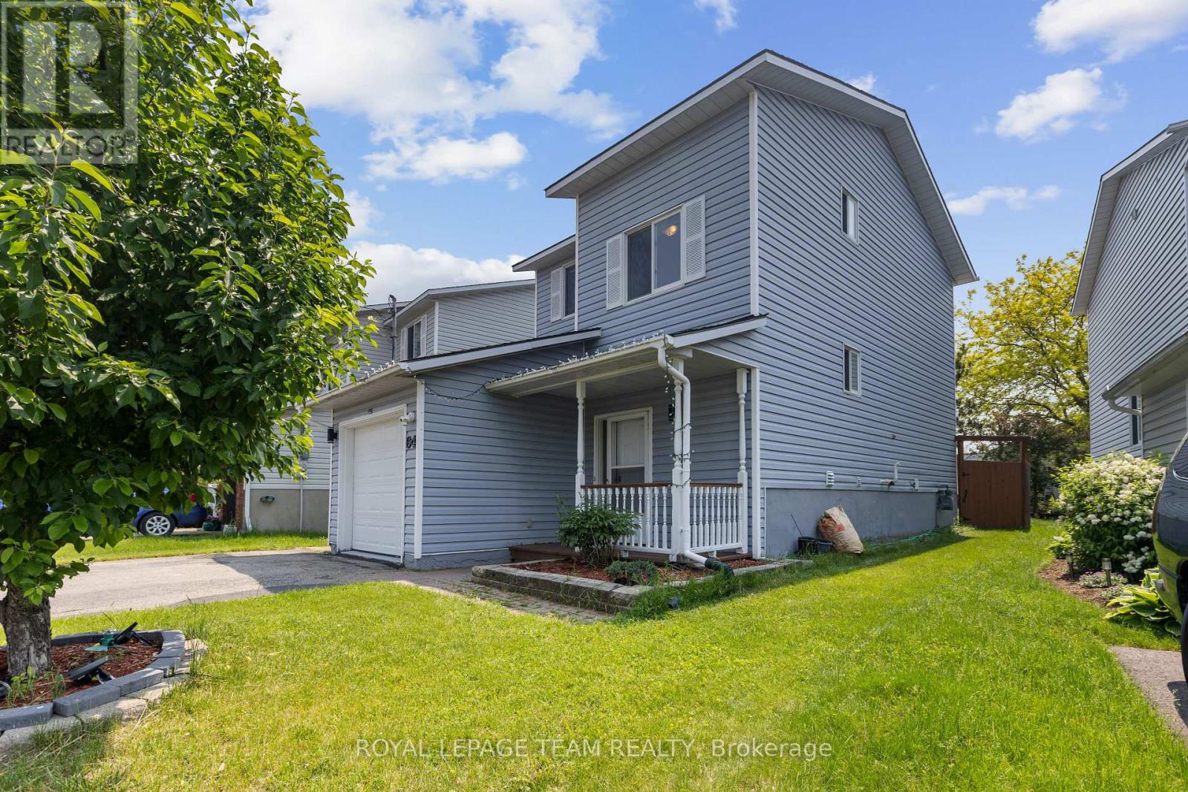
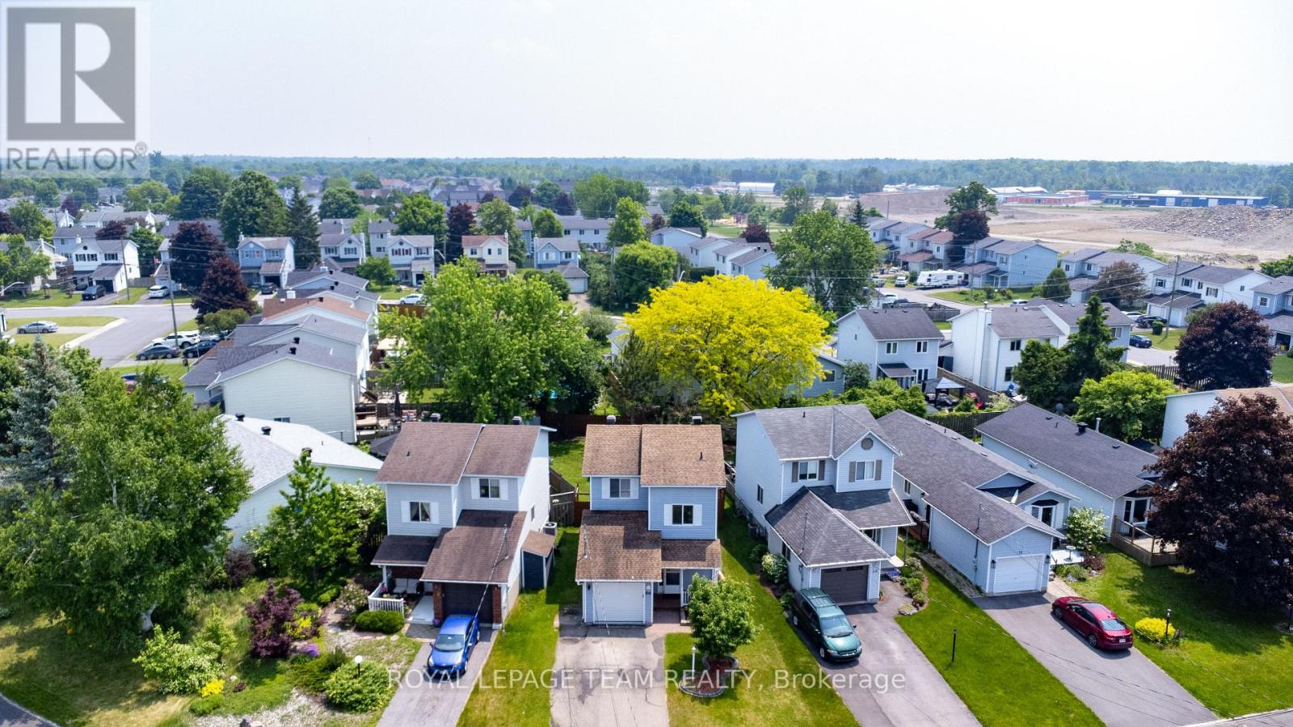
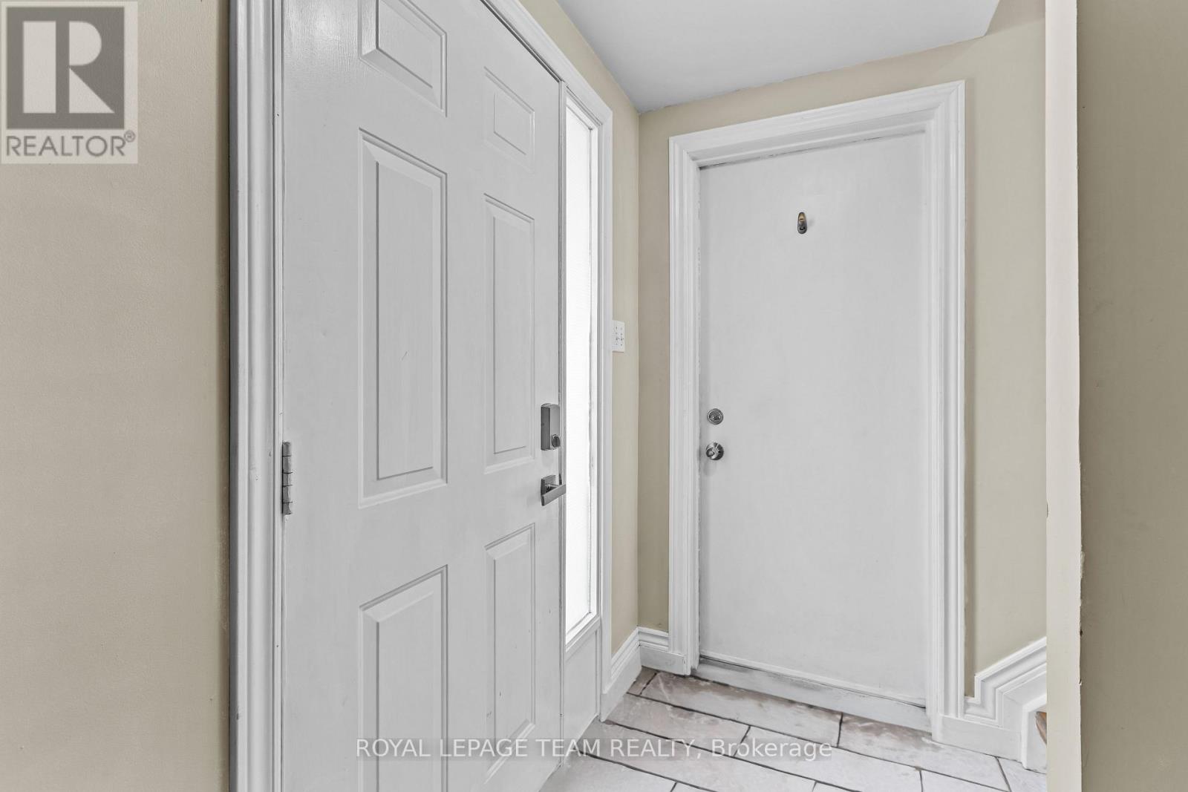
$569,990
64 LEMAISTRE STREET
Carleton Place, Ontario, Ontario, K7C4K4
MLS® Number: X12217785
Property description
Huge Lot! 5 Parking Spots! No Carpet! Welcome to 64 Lemaistre Street in Carleton Place, a beautifully maintained 2-storey detached home tucked away on a quiet residential street in one of the towns most sought-after neighbourhoods. Perfectly located just minutes from Riverside Park, Mississippi Lake, scenic trails, and top-rated schools, this home also offers quick access to the bustling Carleton Place Colonnade home to TD Bank, Walmart, Loblaws, Home Depot, RONA, Dollarama, and more. The main floor features a bright and airy living space with refinished hardwood floors and abundant natural light from the large window and updated patio door (2019). The thoughtfully designed kitchen boasts a new gas stove, dishwasher, and updated hardware, ideal for everyday living and entertaining. Upstairs, you'll find three generously sized bedrooms with ample closet space, while the layout is complete with two bathrooms, a partially finished basement, and plenty of storage throughout. Enjoy outdoor living in the fully fenced backyard featuring a spacious deck and gazebo, or take advantage of the five parking spaces including a single-car garage with epoxy flooring and built-in storage. Notable updates include a gas stove(2023), dishwasher(2023), and dryer (2023) with extended warranty, HRV unit (2023), hot water tank (2022 rented), furnace (2018), and upgraded windows and shutters. This home blends comfort, functionality, and location offering a fantastic opportunity for families or investors alike.
Building information
Type
*****
Appliances
*****
Basement Development
*****
Basement Type
*****
Construction Style Attachment
*****
Cooling Type
*****
Exterior Finish
*****
Foundation Type
*****
Half Bath Total
*****
Heating Fuel
*****
Heating Type
*****
Size Interior
*****
Stories Total
*****
Utility Water
*****
Land information
Sewer
*****
Size Depth
*****
Size Frontage
*****
Size Irregular
*****
Size Total
*****
Rooms
Other
Other
*****
Main level
Dining room
*****
Kitchen
*****
Living room
*****
Foyer
*****
Basement
Other
*****
Recreational, Games room
*****
Utility room
*****
Second level
Bedroom
*****
Bedroom
*****
Bedroom
*****
Other
Other
*****
Main level
Dining room
*****
Kitchen
*****
Living room
*****
Foyer
*****
Basement
Other
*****
Recreational, Games room
*****
Utility room
*****
Second level
Bedroom
*****
Bedroom
*****
Bedroom
*****
Other
Other
*****
Main level
Dining room
*****
Kitchen
*****
Living room
*****
Foyer
*****
Basement
Other
*****
Recreational, Games room
*****
Utility room
*****
Second level
Bedroom
*****
Bedroom
*****
Bedroom
*****
Other
Other
*****
Main level
Dining room
*****
Kitchen
*****
Living room
*****
Foyer
*****
Basement
Other
*****
Recreational, Games room
*****
Utility room
*****
Second level
Bedroom
*****
Bedroom
*****
Bedroom
*****
Courtesy of ROYAL LEPAGE TEAM REALTY
Book a Showing for this property
Please note that filling out this form you'll be registered and your phone number without the +1 part will be used as a password.
