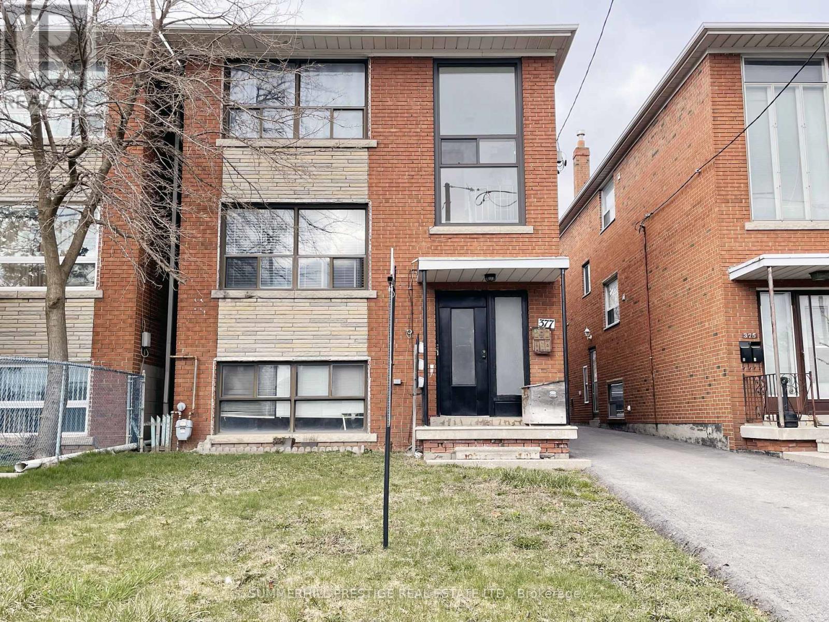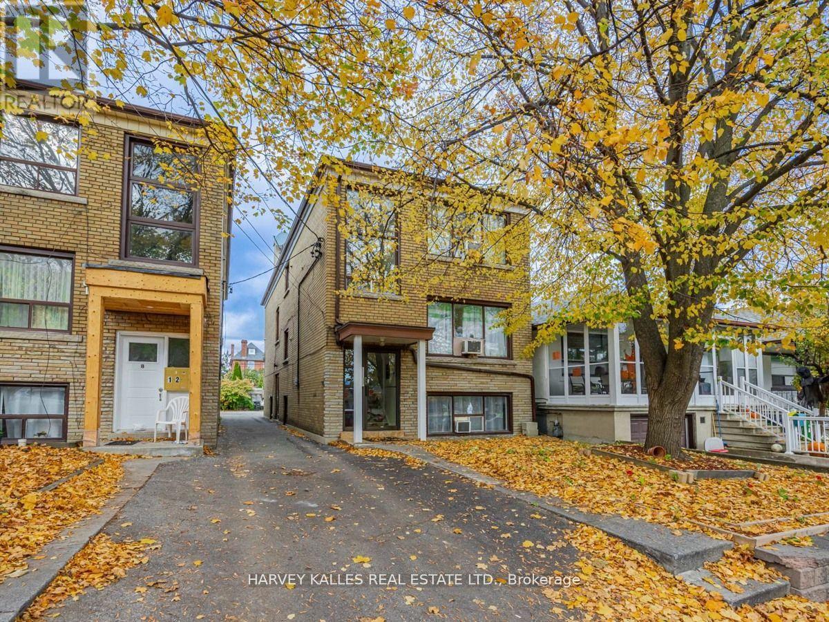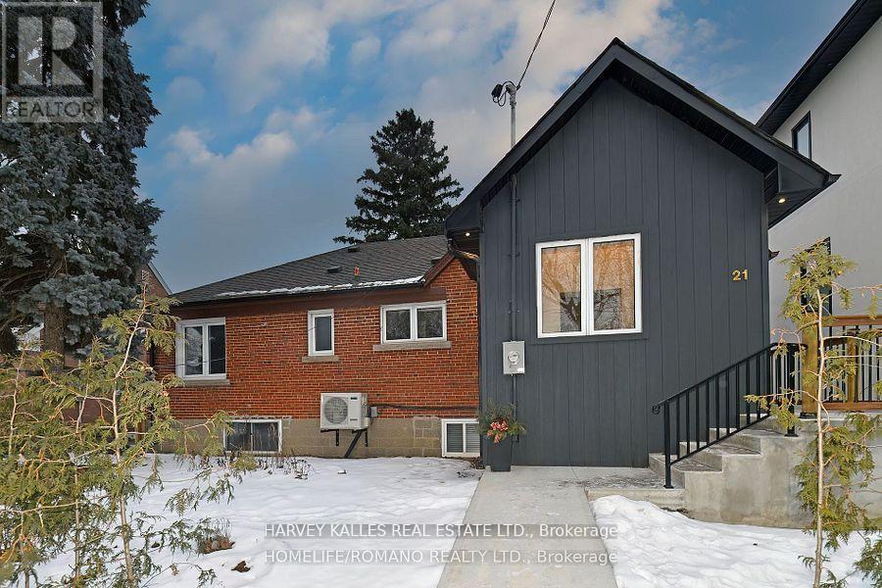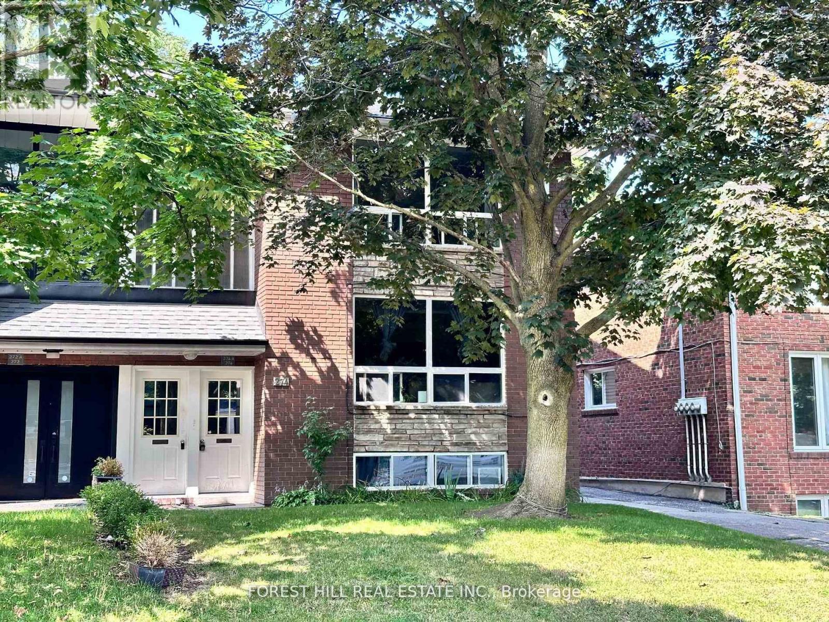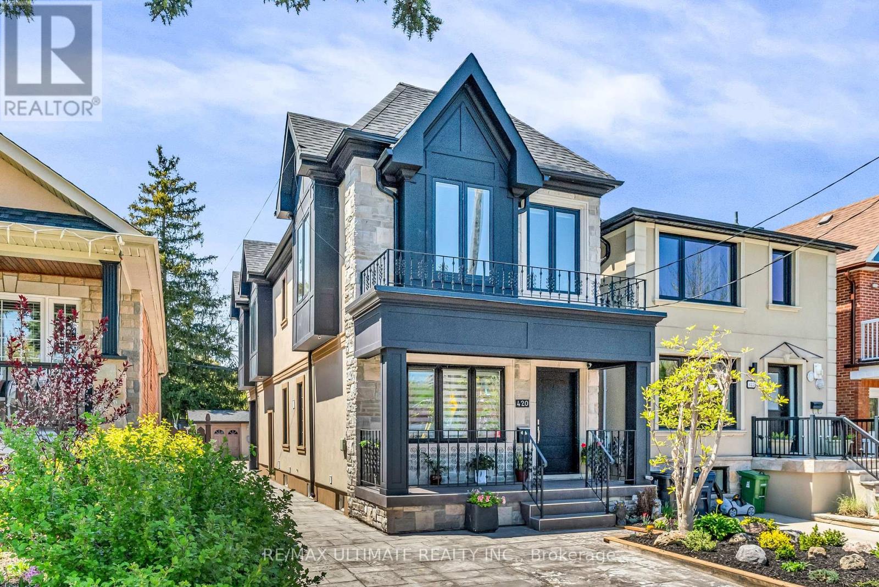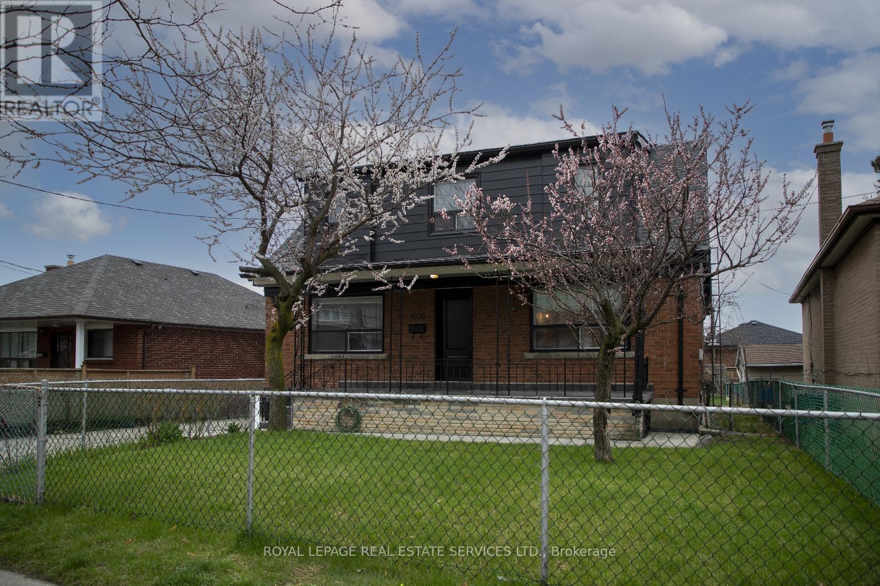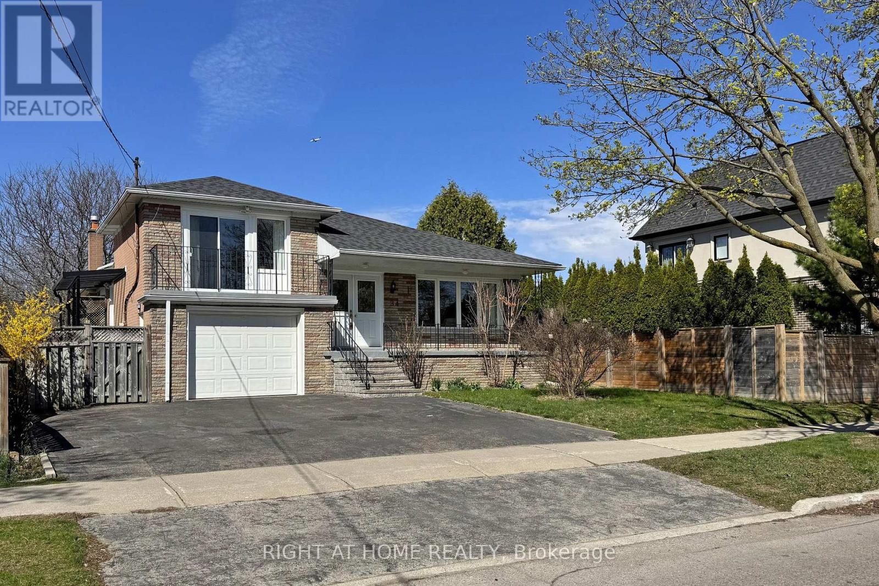Free account required
Unlock the full potential of your property search with a free account! Here's what you'll gain immediate access to:
- Exclusive Access to Every Listing
- Personalized Search Experience
- Favorite Properties at Your Fingertips
- Stay Ahead with Email Alerts
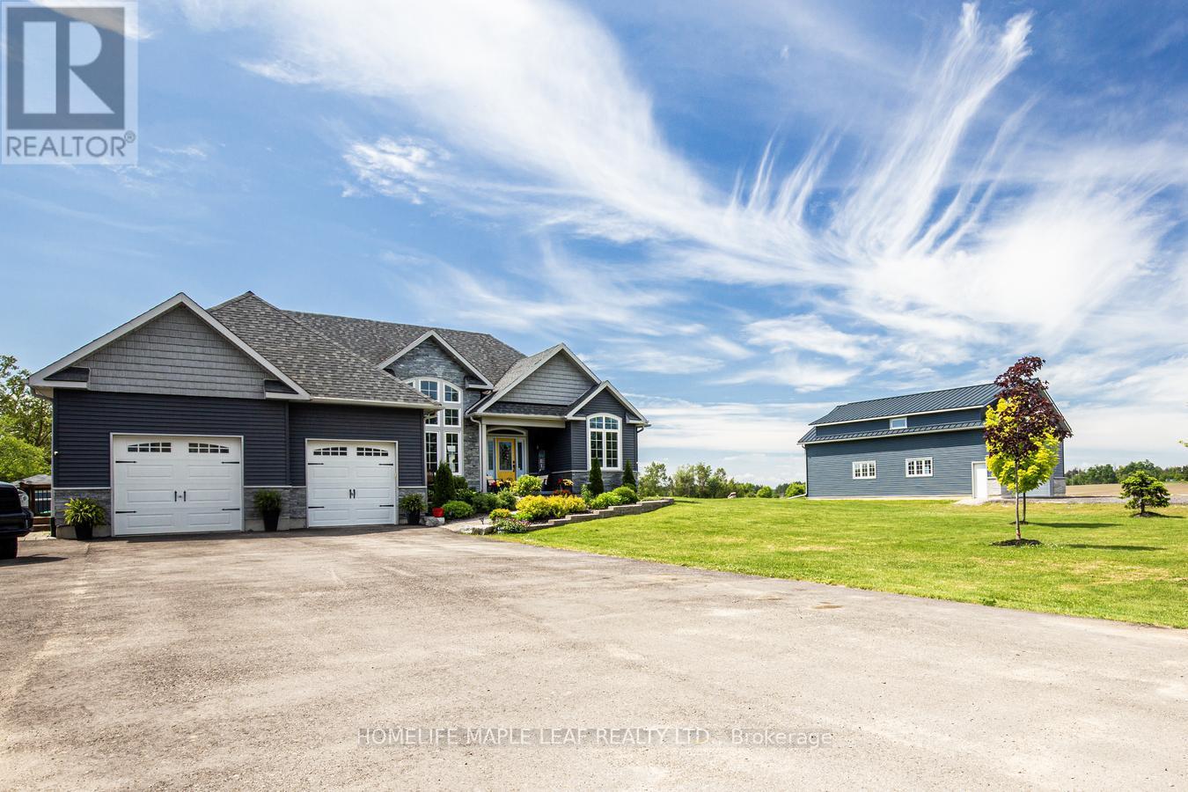
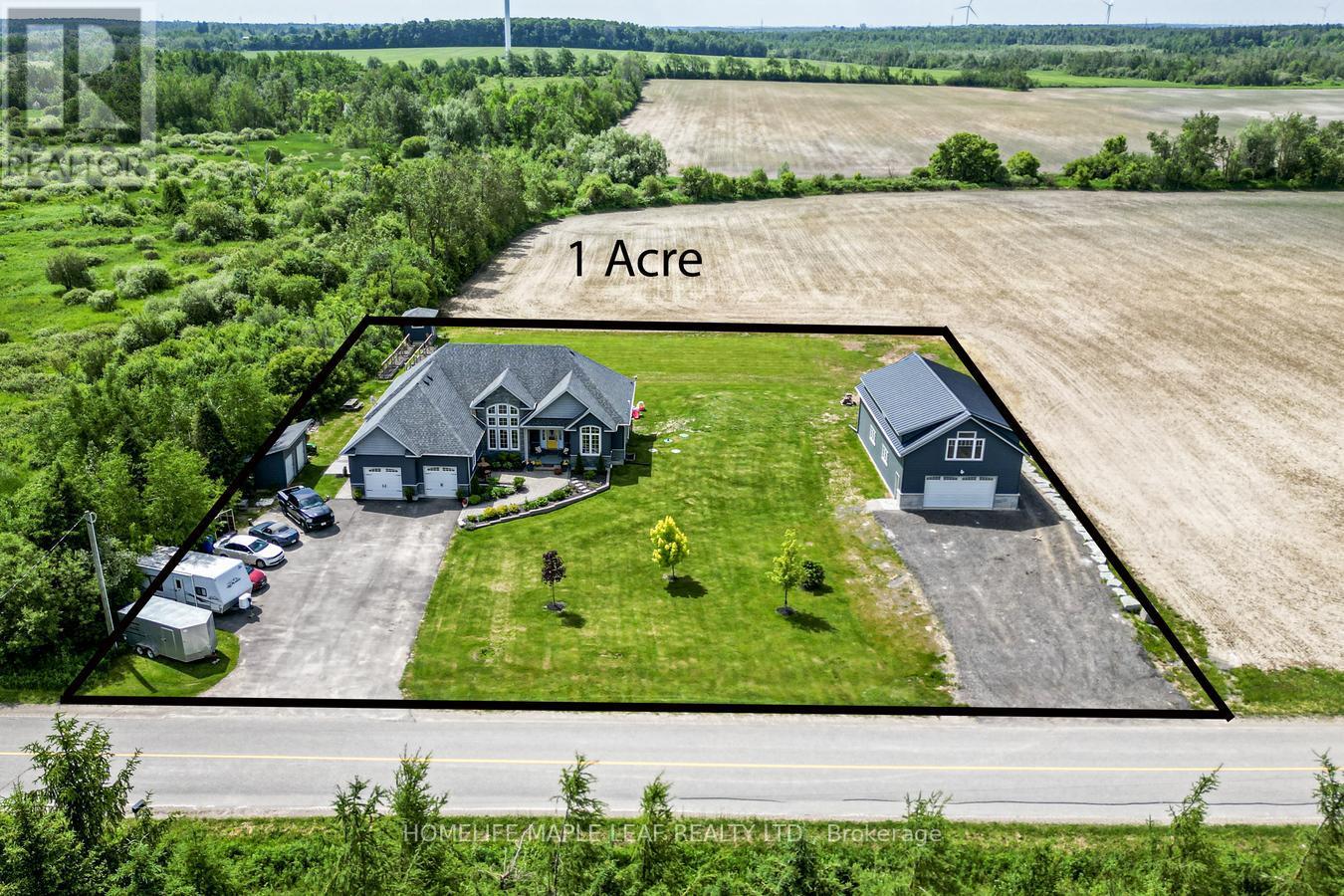
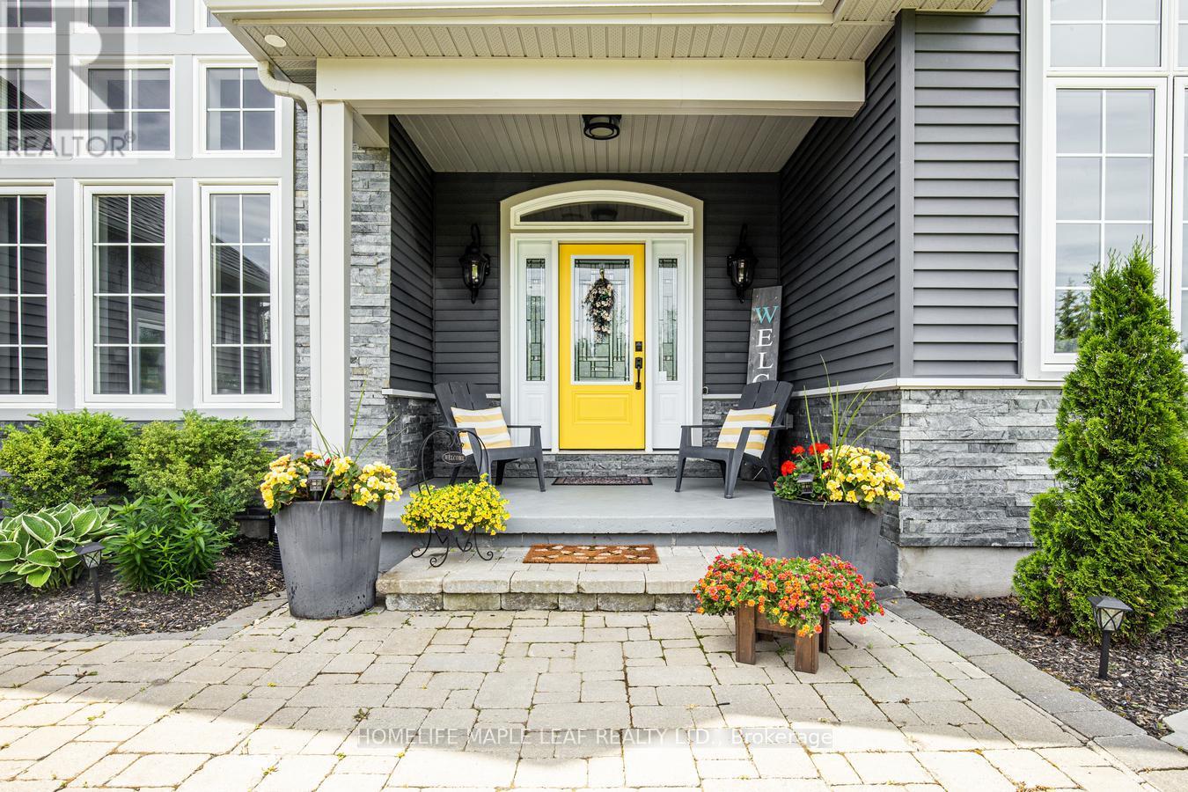
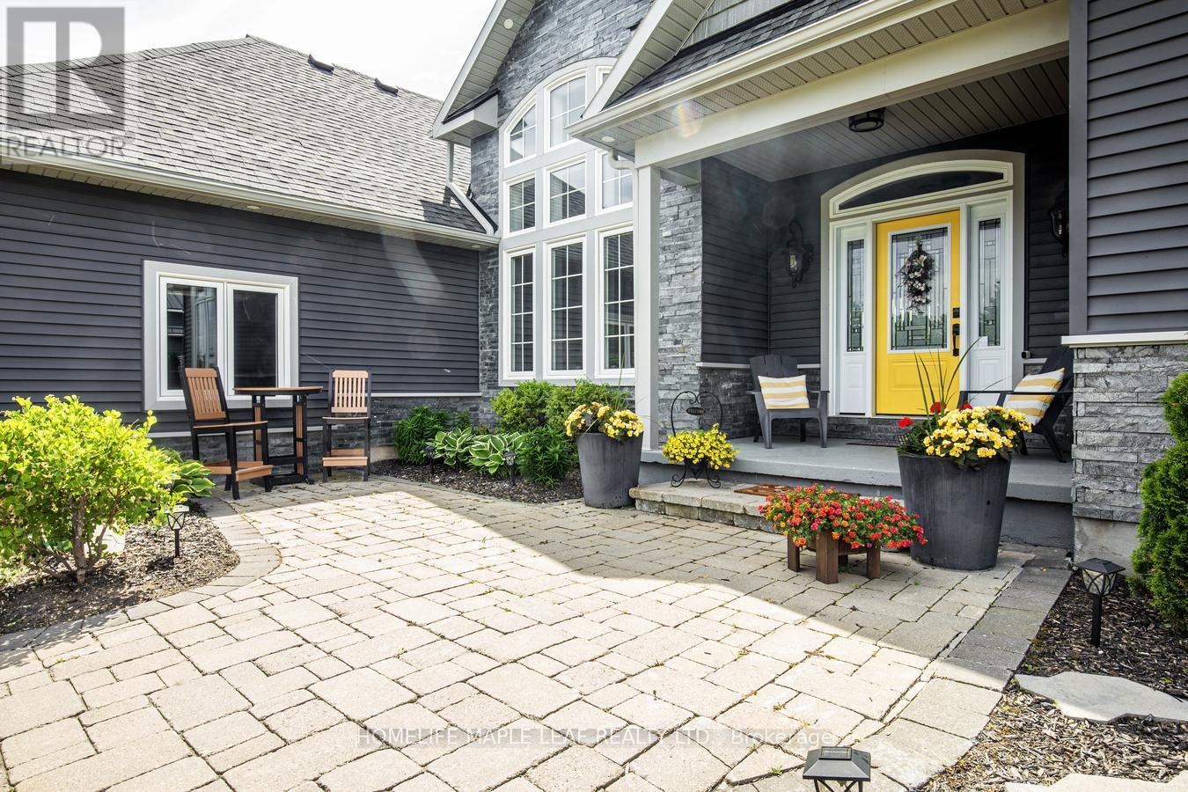
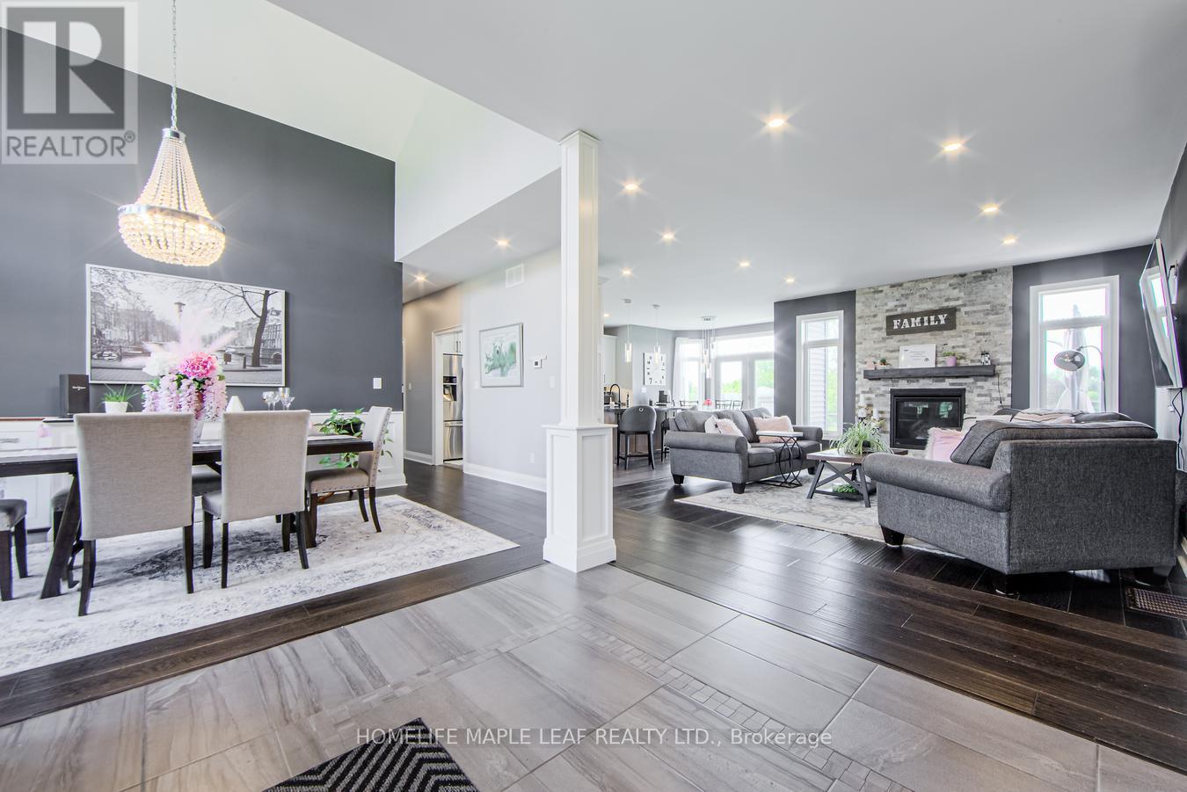
$1,589,000
383066 20 SDRD
Amaranth, Ontario, Ontario, L9W3W6
MLS® Number: X12231809
Property description
Gorgeous Custom Built Bungalow Situated On 1 Acre Land. This Beautiful Bungalow Is Peaceful, Country Side Setting On A Paved Road. Welcome To 383066 20th Sdrd Amaranth 3750 sqft of Living Space Includes 3 Bed Upstairs, 2 Washrooms Upstairs, Sep Dining, Family Room, Kitchen And Laundry Room With Double Car Garage. It Has 2 Bsmt Apartment With Sep Entrance. Both The Bsmt Apartment Is Legal. (Apartment 1) It has Kitchen, Living, 1 Bedroom And Washroom, Rented For $1,495 Monthly Including Utilities. (Apartment 2) It Has Kitchen, Living, 2 Bedroom And Washroom, Rented For $1,895 Monthly Including Utilities. Each Basement Apartment Has Own Washer & Dryer. This Property Is Nicely Landscaped and It Generates $3,400.00 Rental Income. It Has Lot Of Parking With Lots Of Natural Lights. This Property Is Live Ans Work. It Has Sep Workshop 1200 sqft Main Floor and 1200 sqft Second Floor And Steel Roofing On The Workshop. Located Min To Grandvalley And Close To Orangeville. Must Look This Property. Pls Show & Sell.
Building information
Type
*****
Age
*****
Appliances
*****
Architectural Style
*****
Basement Development
*****
Basement Features
*****
Basement Type
*****
Construction Style Attachment
*****
Exterior Finish
*****
Fireplace Present
*****
Flooring Type
*****
Foundation Type
*****
Heating Fuel
*****
Heating Type
*****
Size Interior
*****
Stories Total
*****
Utility Water
*****
Land information
Sewer
*****
Size Depth
*****
Size Frontage
*****
Size Irregular
*****
Size Total
*****
Rooms
Main level
Bedroom
*****
Bedroom
*****
Primary Bedroom
*****
Laundry room
*****
Kitchen
*****
Family room
*****
Dining room
*****
Basement
Living room
*****
Kitchen
*****
Living room
*****
Kitchen
*****
Bedroom
*****
Main level
Bedroom
*****
Bedroom
*****
Primary Bedroom
*****
Laundry room
*****
Kitchen
*****
Family room
*****
Dining room
*****
Basement
Living room
*****
Kitchen
*****
Living room
*****
Kitchen
*****
Bedroom
*****
Main level
Bedroom
*****
Bedroom
*****
Primary Bedroom
*****
Laundry room
*****
Kitchen
*****
Family room
*****
Dining room
*****
Basement
Living room
*****
Kitchen
*****
Living room
*****
Kitchen
*****
Bedroom
*****
Main level
Bedroom
*****
Bedroom
*****
Primary Bedroom
*****
Laundry room
*****
Kitchen
*****
Family room
*****
Dining room
*****
Basement
Living room
*****
Kitchen
*****
Living room
*****
Kitchen
*****
Bedroom
*****
Courtesy of HOMELIFE MAPLE LEAF REALTY LTD.
Book a Showing for this property
Please note that filling out this form you'll be registered and your phone number without the +1 part will be used as a password.
