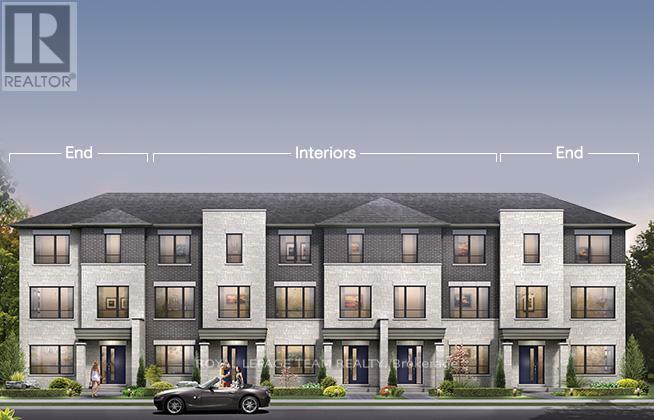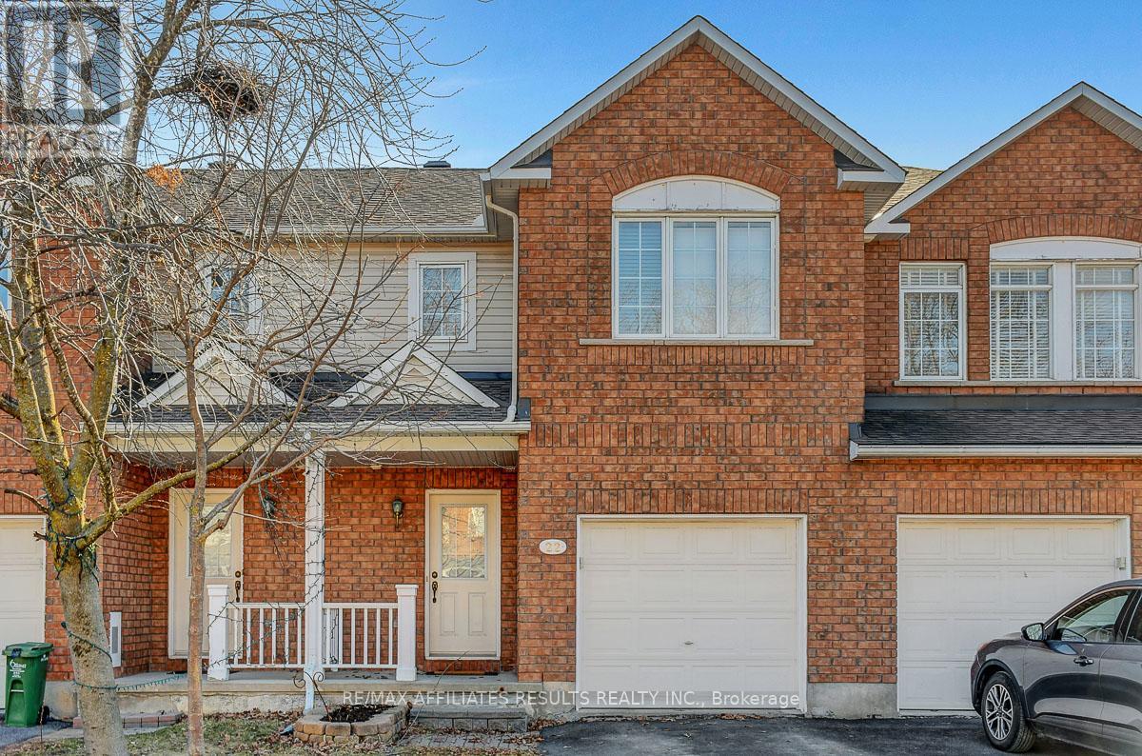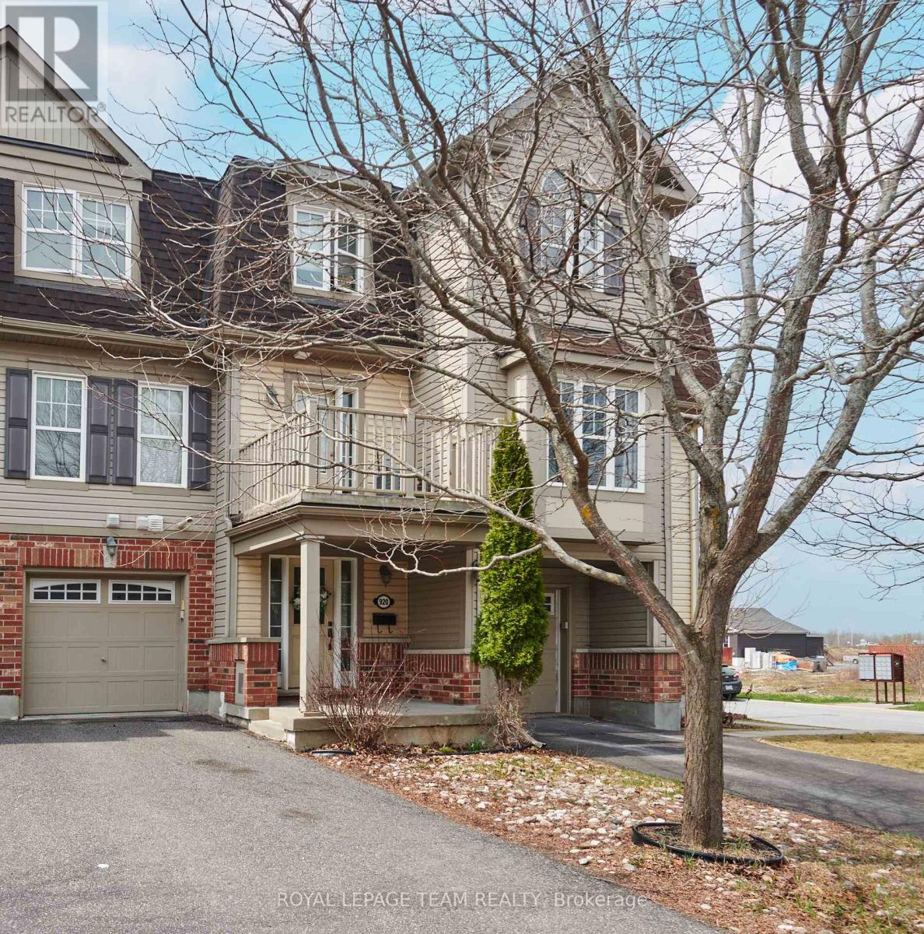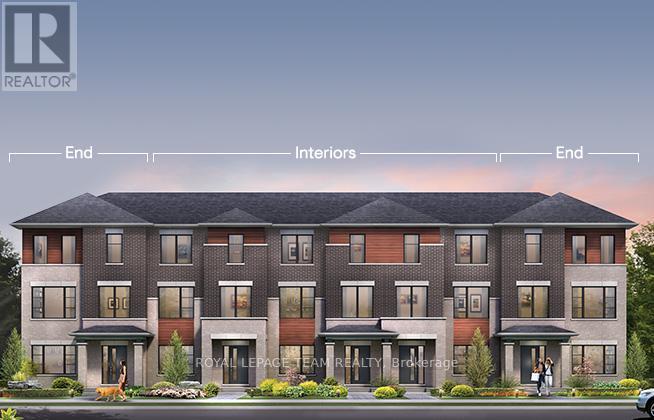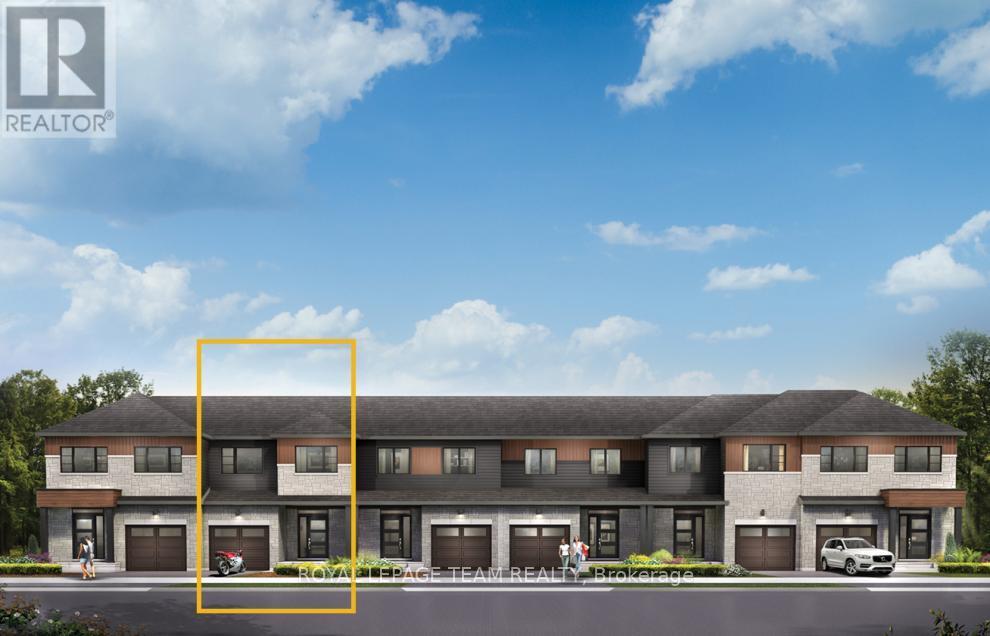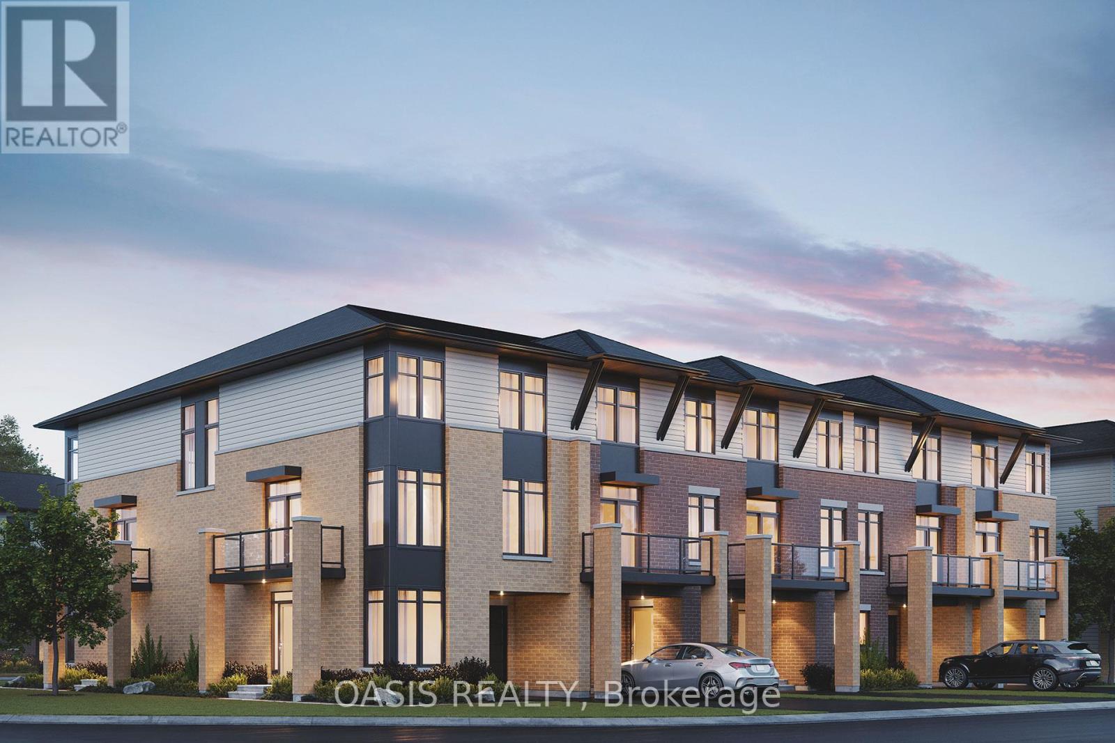Free account required
Unlock the full potential of your property search with a free account! Here's what you'll gain immediate access to:
- Exclusive Access to Every Listing
- Personalized Search Experience
- Favorite Properties at Your Fingertips
- Stay Ahead with Email Alerts
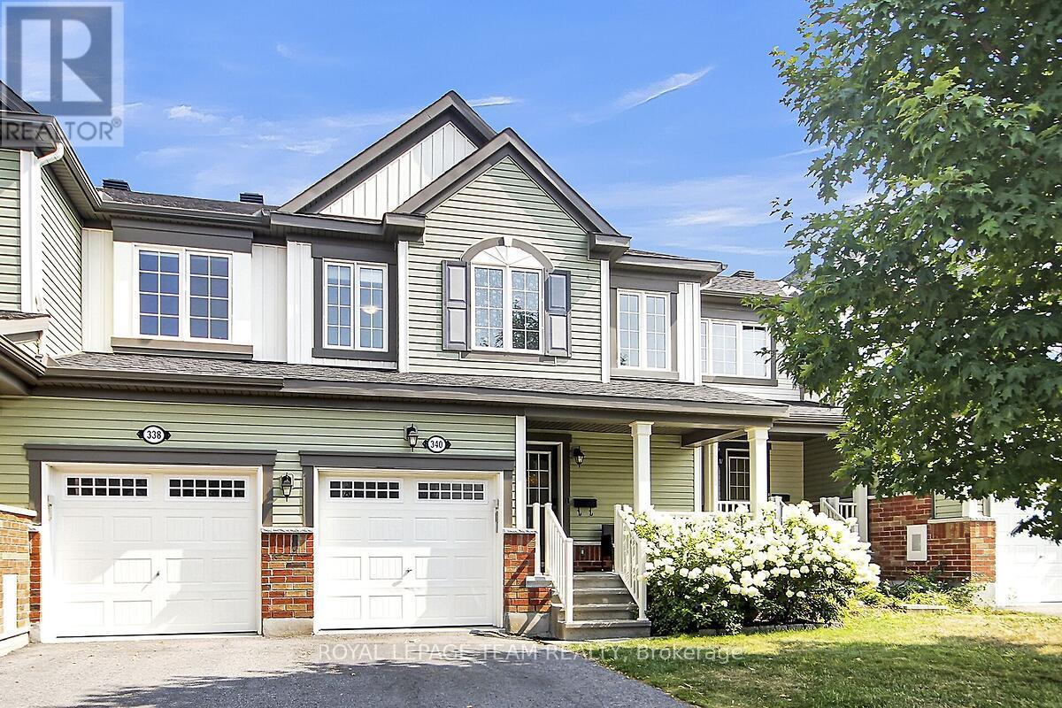
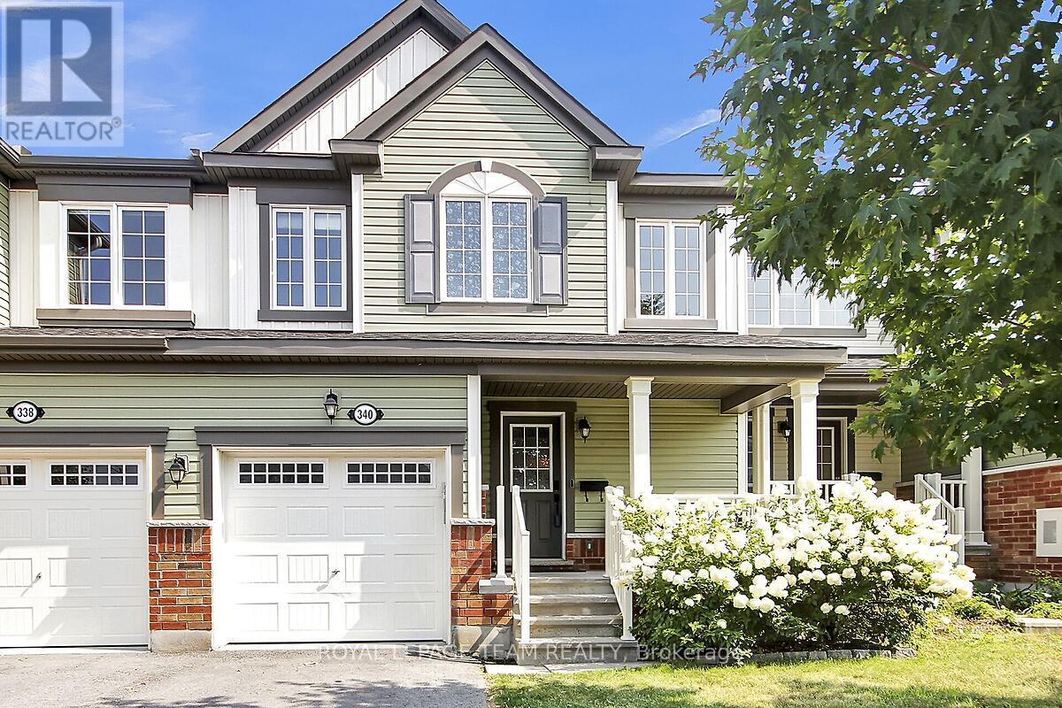
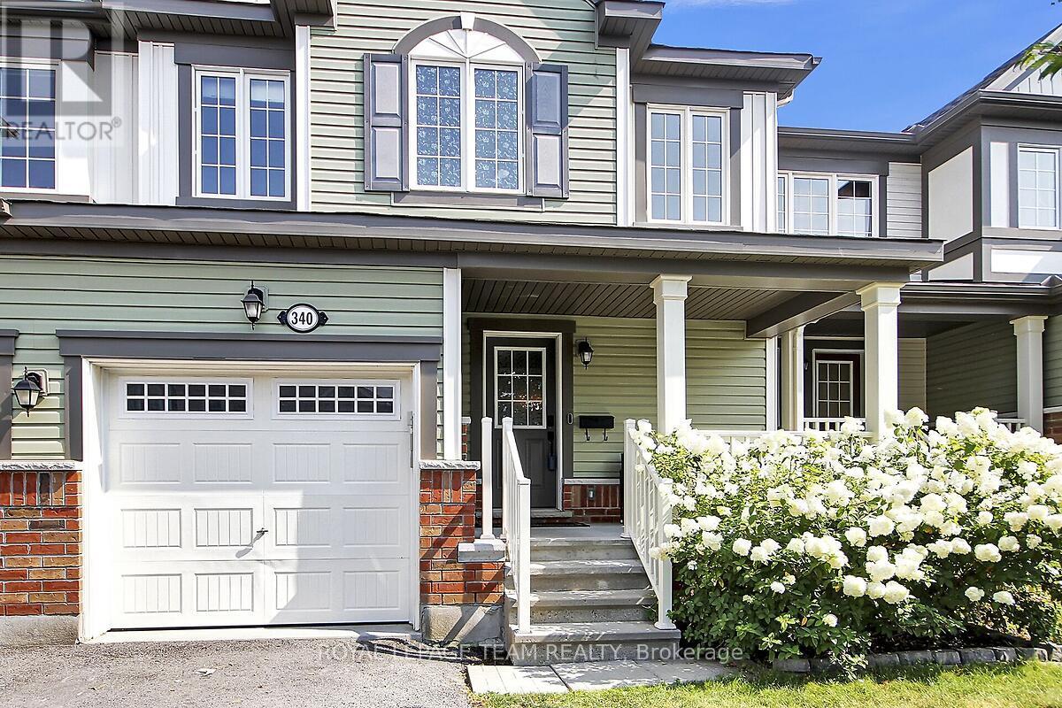
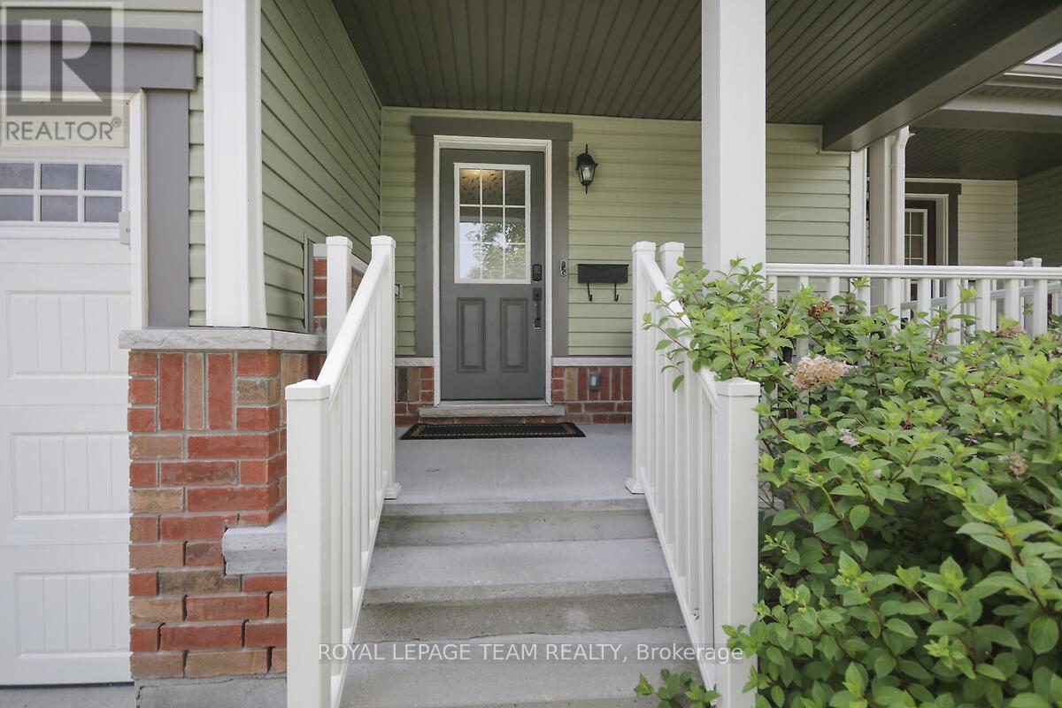
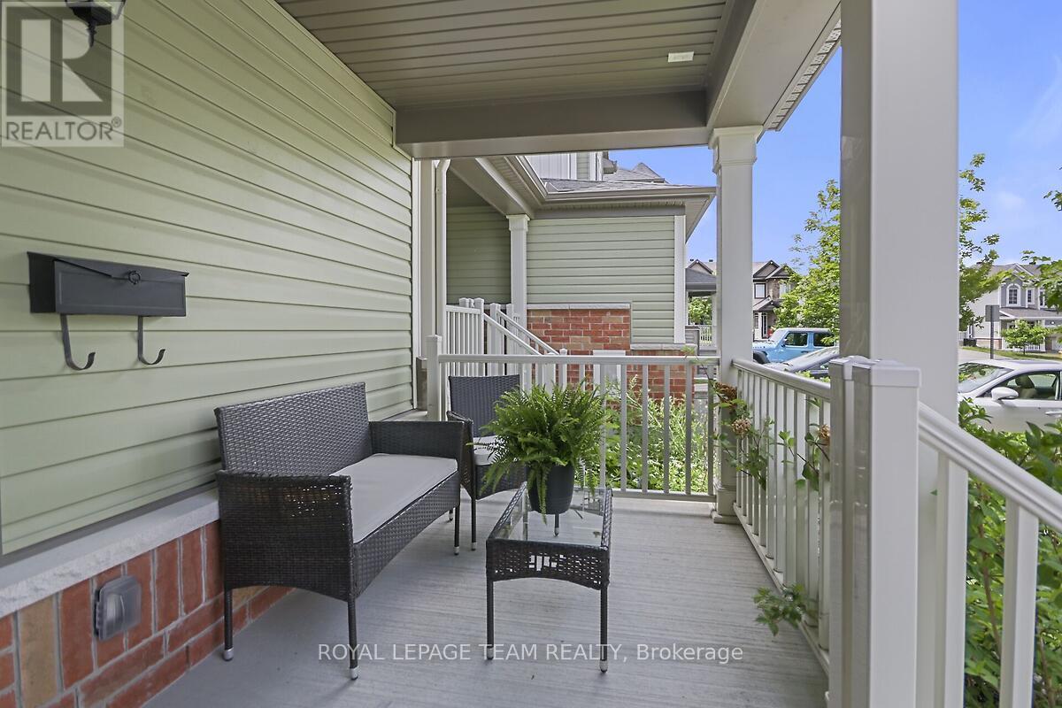
$579,900
340 ASTELIA CRESCENT
Ottawa, Ontario, Ontario, K2S0W7
MLS® Number: X12255050
Property description
Welcome to 340 Astelia Crescent... Superb 'starter home'! A beautifully presented 3 bedroom townhome located on quiet street in family oriented community of 'Fairwinds'. Close to all amenities, schools, retail, park and public transport. Welcoming foyer leads to main level with chic Dining area perfect for family gatherings. Bright Kitchen with white cabinetry and s/s appliances, quartz counters and ample preparation space. Patio Door access to the rear yard. Light filled Living Room complete with gas fireplace and stacked stone surround. Main level Powder Room and access to the single attached garage. Upper Level boasts spacious Primary Bedroom with walkin Closet and oasis ensuite featuring full walkin glass shower. Two additional generous sized bedrooms - Bedroom #2 with large picture window and elegant built in window seat also features double closet. Bedroom #3 is well appointed with double closet. Spacious family bathroom. Lower Level awaits your finishing touch - walls and flooring are completed. Rear yard with entertainment area and flower border are a must see!
Building information
Type
*****
Age
*****
Amenities
*****
Appliances
*****
Basement Development
*****
Basement Type
*****
Construction Style Attachment
*****
Cooling Type
*****
Exterior Finish
*****
Fireplace Present
*****
FireplaceTotal
*****
Fire Protection
*****
Foundation Type
*****
Half Bath Total
*****
Heating Fuel
*****
Heating Type
*****
Size Interior
*****
Stories Total
*****
Utility Water
*****
Land information
Fence Type
*****
Landscape Features
*****
Sewer
*****
Size Depth
*****
Size Frontage
*****
Size Irregular
*****
Size Total
*****
Rooms
Main level
Kitchen
*****
Living room
*****
Dining room
*****
Foyer
*****
Basement
Laundry room
*****
Second level
Bedroom 2
*****
Other
*****
Bathroom
*****
Primary Bedroom
*****
Bathroom
*****
Bedroom 3
*****
Courtesy of ROYAL LEPAGE TEAM REALTY
Book a Showing for this property
Please note that filling out this form you'll be registered and your phone number without the +1 part will be used as a password.

