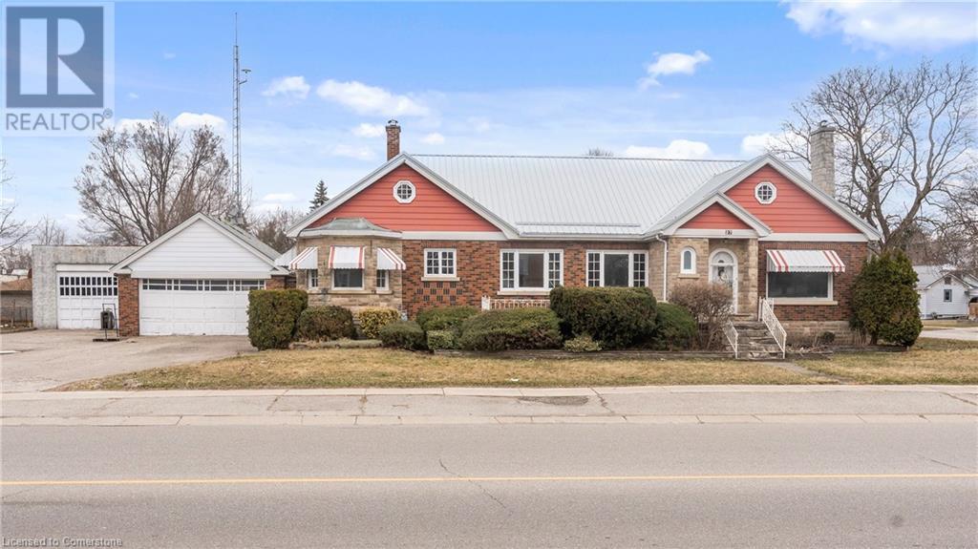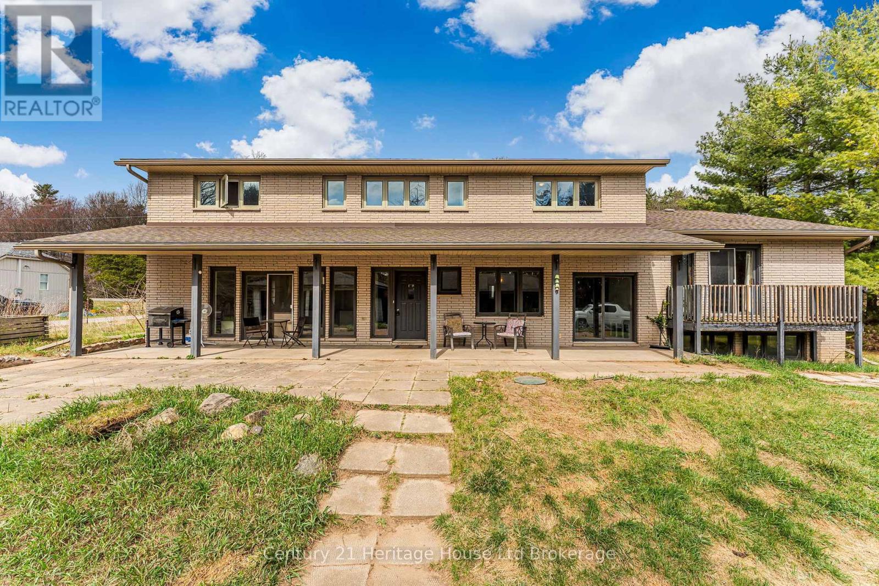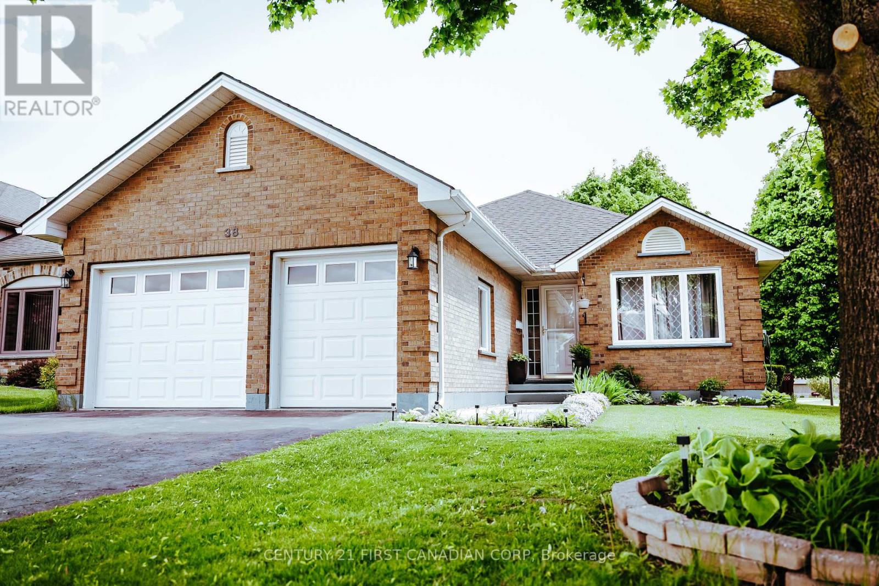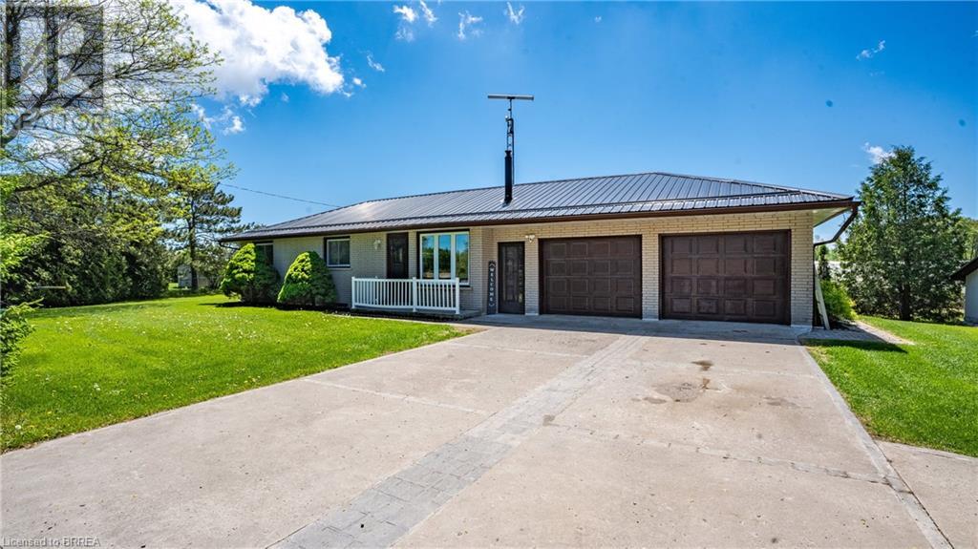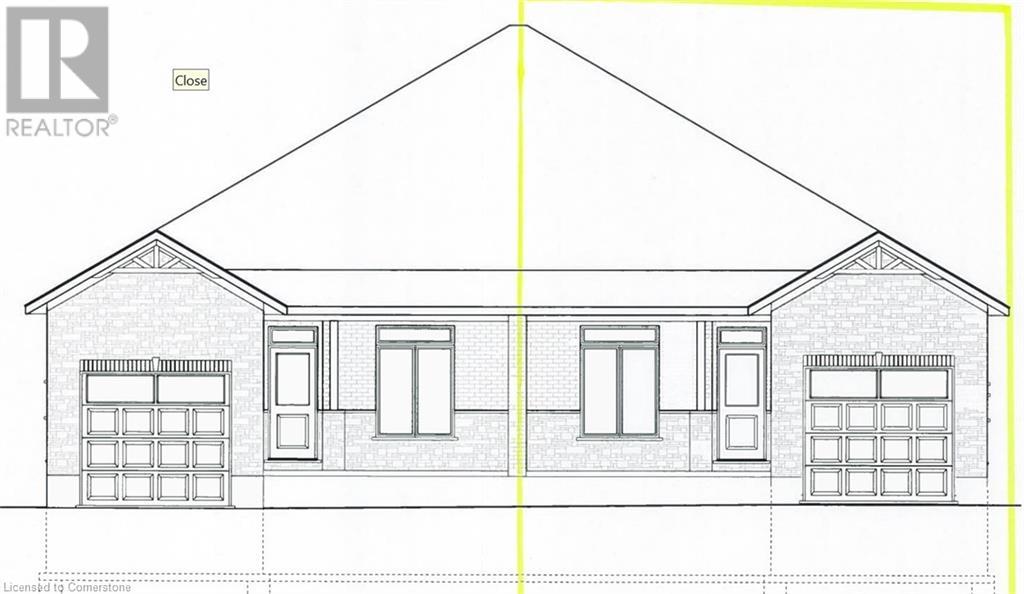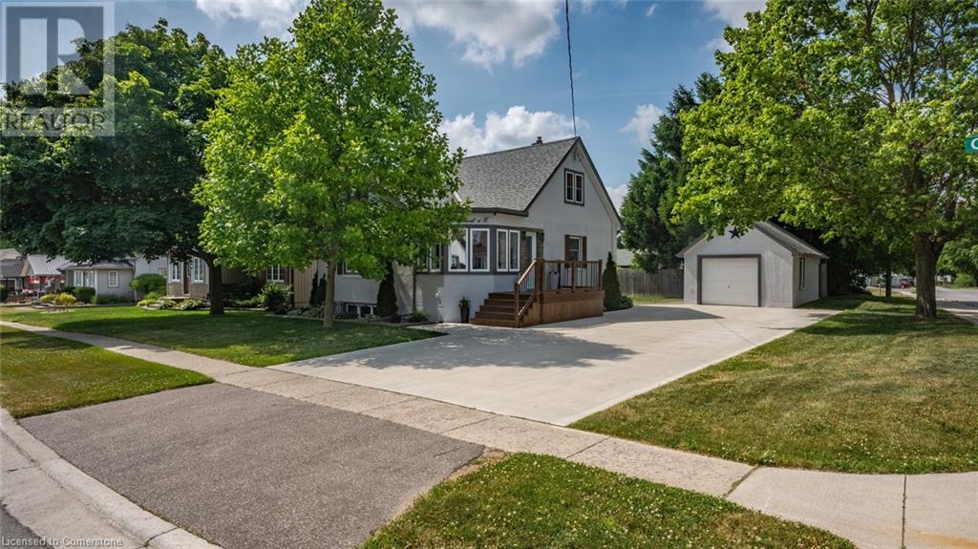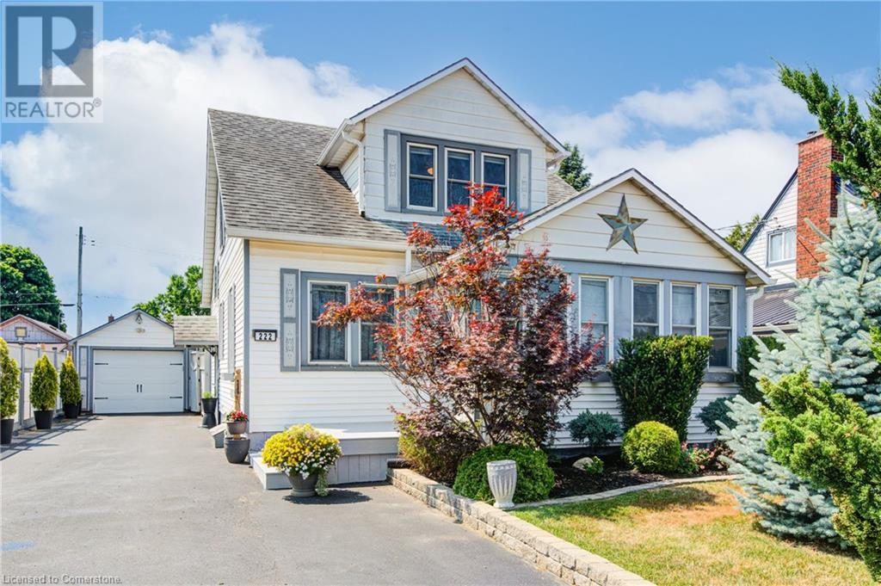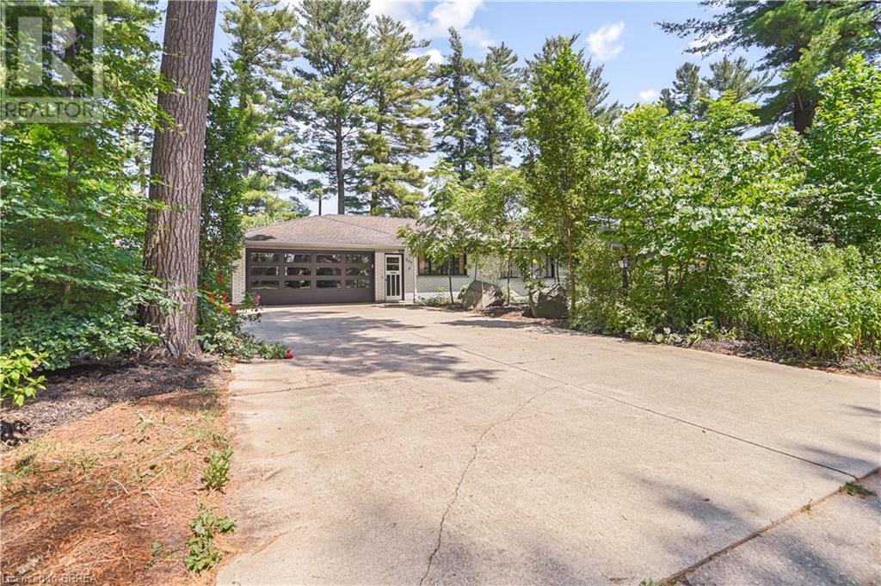Free account required
Unlock the full potential of your property search with a free account! Here's what you'll gain immediate access to:
- Exclusive Access to Every Listing
- Personalized Search Experience
- Favorite Properties at Your Fingertips
- Stay Ahead with Email Alerts
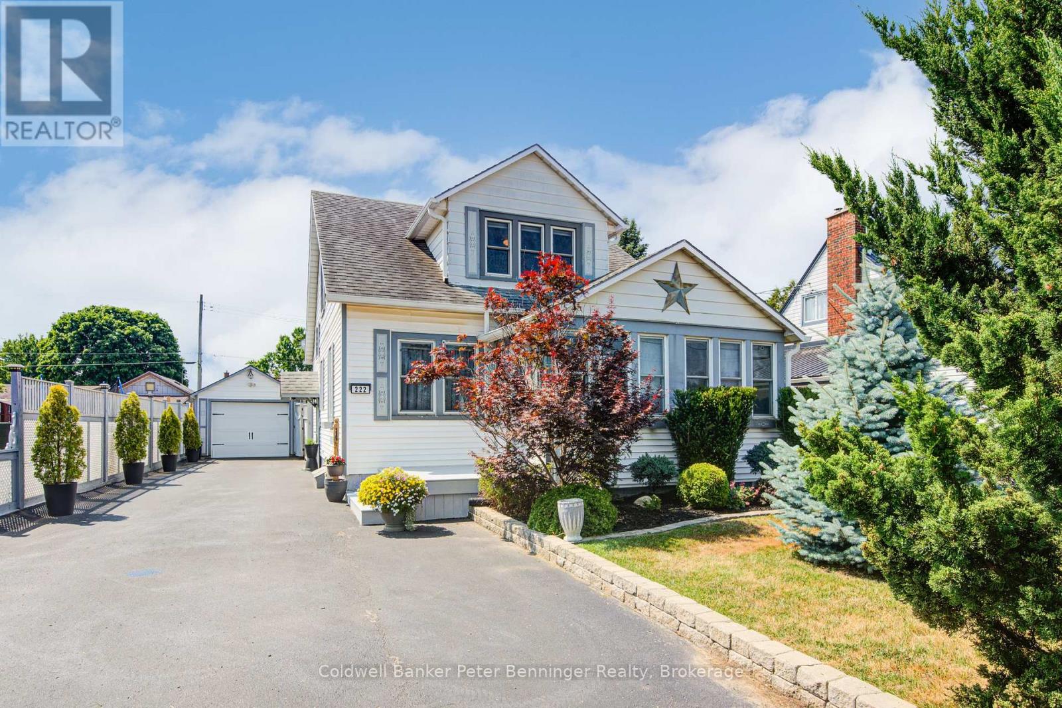
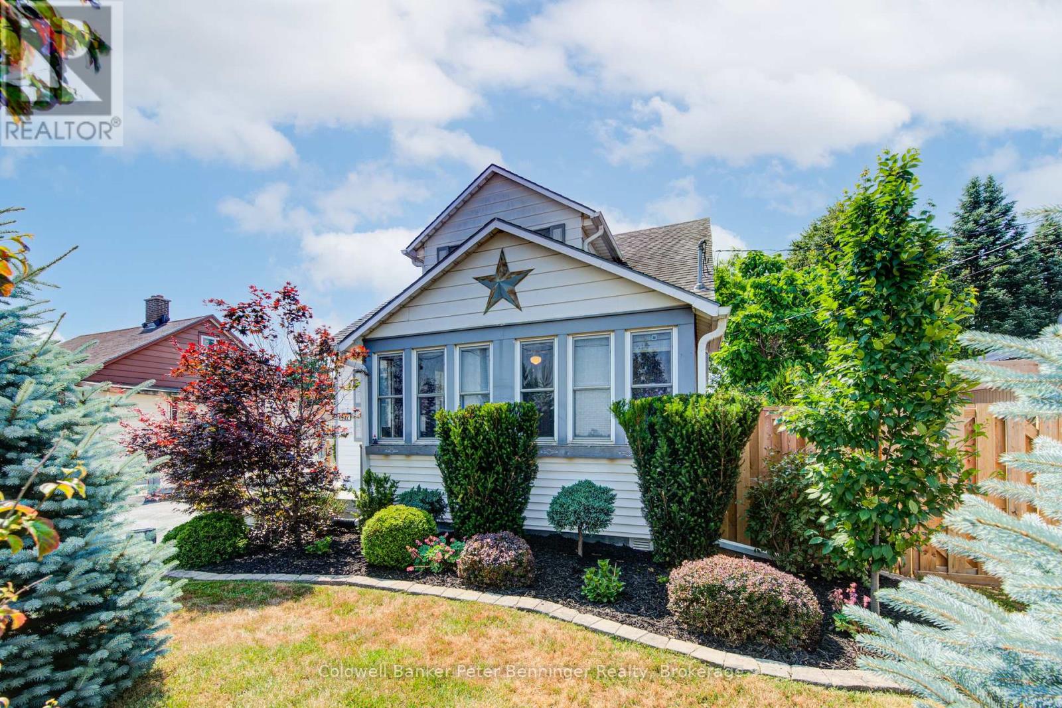
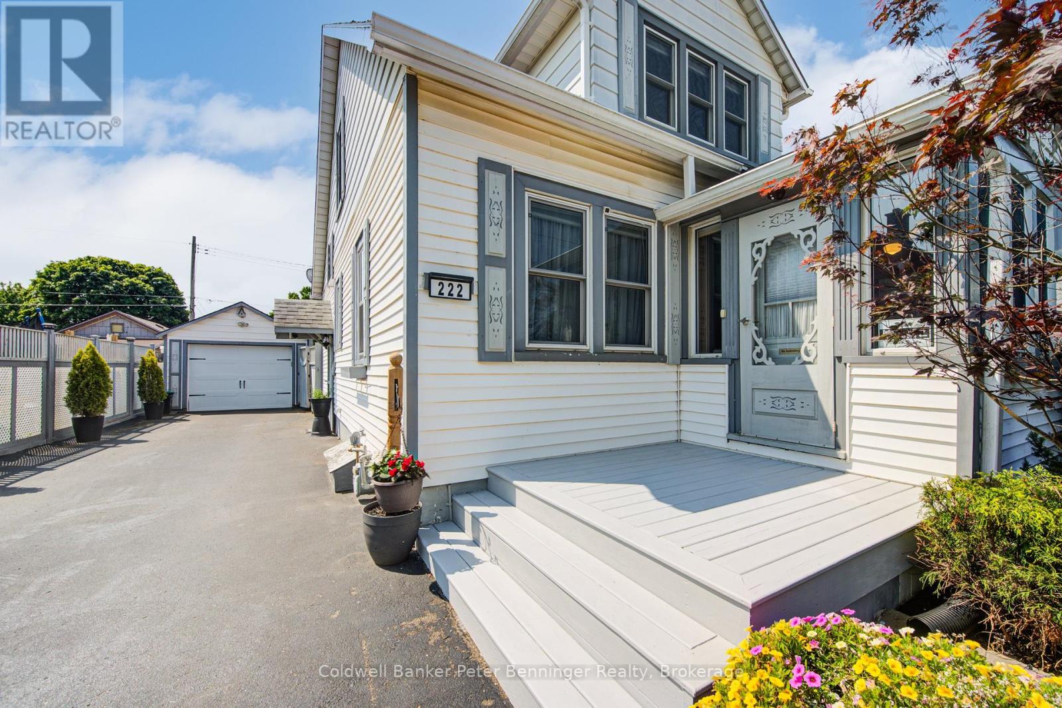
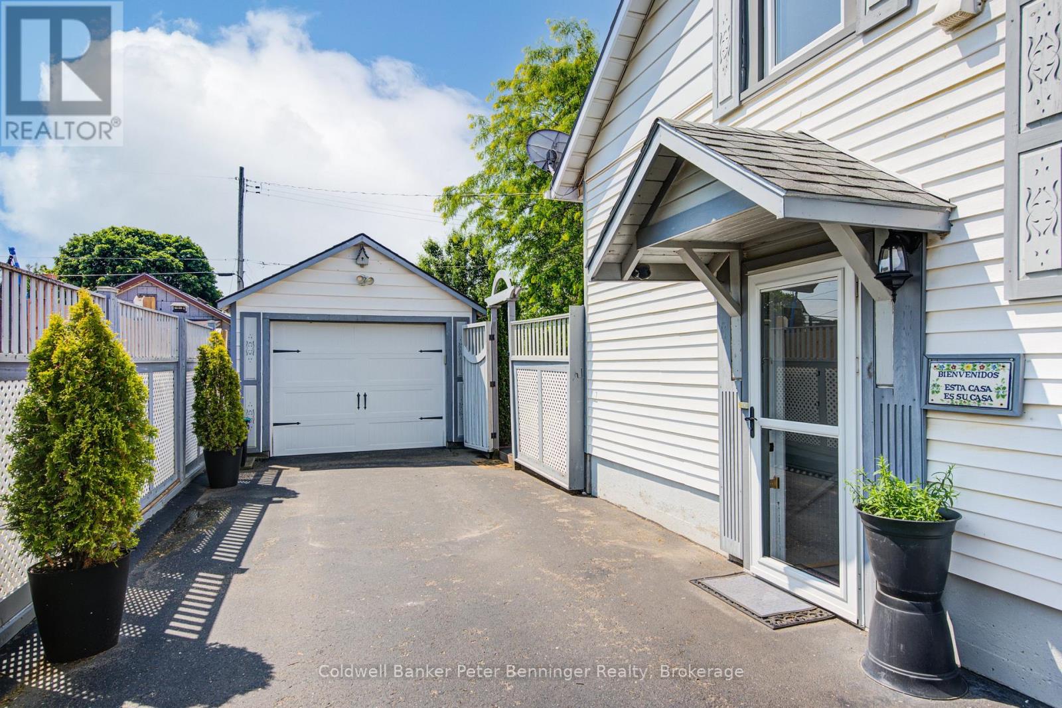
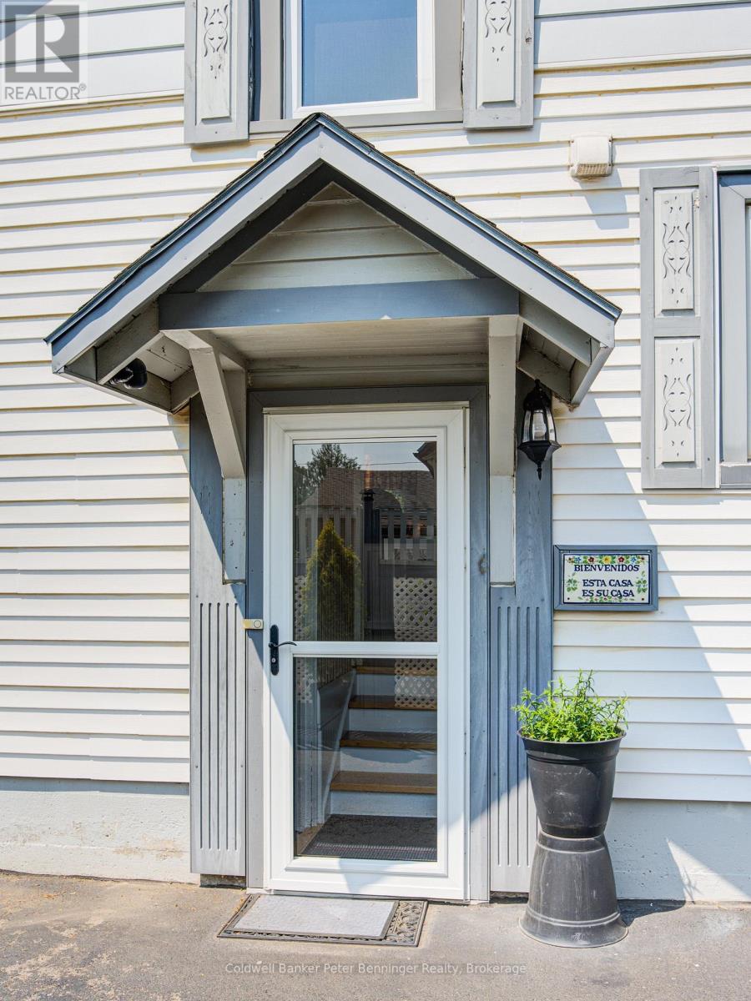
$639,900
222 CHURCH STREET E
Norfolk, Ontario, Ontario, N4B1T9
MLS® Number: X12270888
Property description
Step into timeless tradition with this exceptionally maintained 4-bed, 2-bath home in the heart of lovely Delhi. Bursting with character and charm, this residence is the perfect blend of classic 1930s allure and thoughtful modern updates. From the moment you arrive, you'll be welcomed by a beautifully manicured yard with amazing cozy curb appeal that offers both privacy and space The back yard with large deck is an outdoor retreat that's ideal for family gatherings, gardening, or simply soaking up the sunshine. The detached garage with newer garage door (2019) and roof (2023) and abundant parking make convenience a priority. The yard is only riveled by the sweet interior of the home. You'll find a meticulously clean and inviting space, where graceful architectural details meet contemporary comforts. Each large room tells a story from the warm, sunlit living areas with rich solid wood trim and french doors to the 4 cozy, well-appointed bedrooms. Newer updates include the well thought out upper floor ensuite bath with heated floor and brickwork detail, new ceramic tile in the main floor bath as well as newer windows installed (2019). The heart of the home is the massive bright and airy kitchen great to prepare your favourite meals. And with the large walkout to the 16x15 composite deck from the kitchen, you can enjoy meals El Fresco while overlooking the landscaping of that exceptional backyard. This home provides lots of space to grow with rooms that elevate the home while staying true to its heritage. The lower level has a ton of development potential! Spacious, roomy with high ceilings this area could be developed as an additional Rec Room space, a 5th bedroom and bath, or adaptable space ideal for an in law suite. Possibilities are endless. This is more than just a house its a home that's been lovingly cared for and proudly presented. Don't miss your chance to own a piece of Delhi's charm. Book your private viewing today and prepare to fall in love.
Building information
Type
*****
Age
*****
Appliances
*****
Basement Development
*****
Basement Type
*****
Construction Style Attachment
*****
Cooling Type
*****
Exterior Finish
*****
Flooring Type
*****
Foundation Type
*****
Half Bath Total
*****
Heating Fuel
*****
Heating Type
*****
Size Interior
*****
Stories Total
*****
Utility Water
*****
Land information
Amenities
*****
Fence Type
*****
Landscape Features
*****
Sewer
*****
Size Depth
*****
Size Frontage
*****
Size Irregular
*****
Size Total
*****
Rooms
Main level
Bathroom
*****
Sunroom
*****
Living room
*****
Bedroom
*****
Dining room
*****
Kitchen
*****
Basement
Utility room
*****
Second level
Bedroom 4
*****
Bedroom 3
*****
Bathroom
*****
Bedroom 2
*****
Main level
Bathroom
*****
Sunroom
*****
Living room
*****
Bedroom
*****
Dining room
*****
Kitchen
*****
Basement
Utility room
*****
Second level
Bedroom 4
*****
Bedroom 3
*****
Bathroom
*****
Bedroom 2
*****
Main level
Bathroom
*****
Sunroom
*****
Living room
*****
Bedroom
*****
Dining room
*****
Kitchen
*****
Basement
Utility room
*****
Second level
Bedroom 4
*****
Bedroom 3
*****
Bathroom
*****
Bedroom 2
*****
Main level
Bathroom
*****
Sunroom
*****
Living room
*****
Bedroom
*****
Dining room
*****
Kitchen
*****
Basement
Utility room
*****
Second level
Bedroom 4
*****
Bedroom 3
*****
Bathroom
*****
Bedroom 2
*****
Main level
Bathroom
*****
Sunroom
*****
Living room
*****
Bedroom
*****
Dining room
*****
Kitchen
*****
Courtesy of Coldwell Banker Peter Benninger Realty
Book a Showing for this property
Please note that filling out this form you'll be registered and your phone number without the +1 part will be used as a password.
