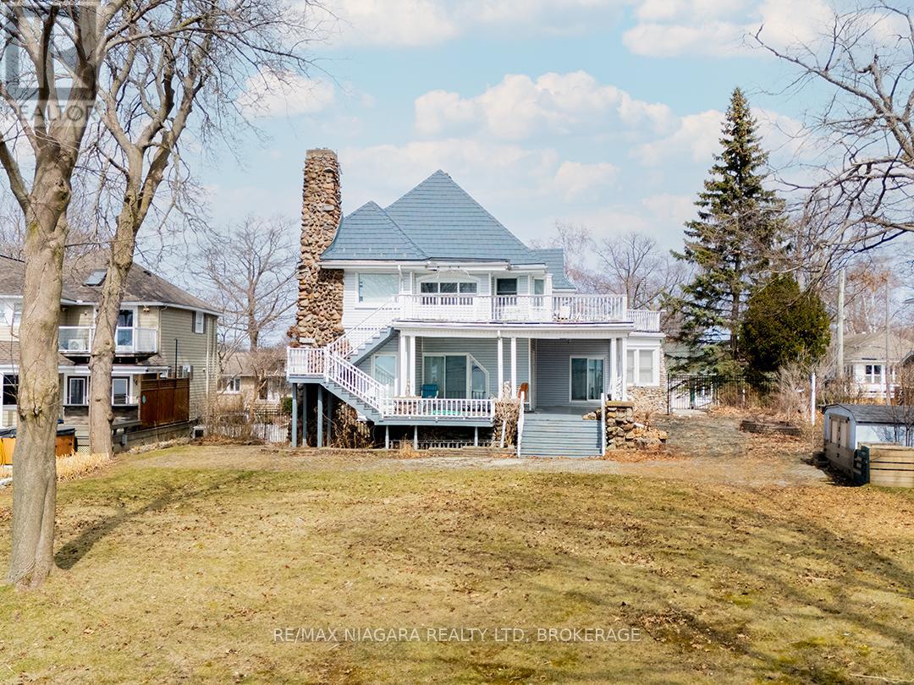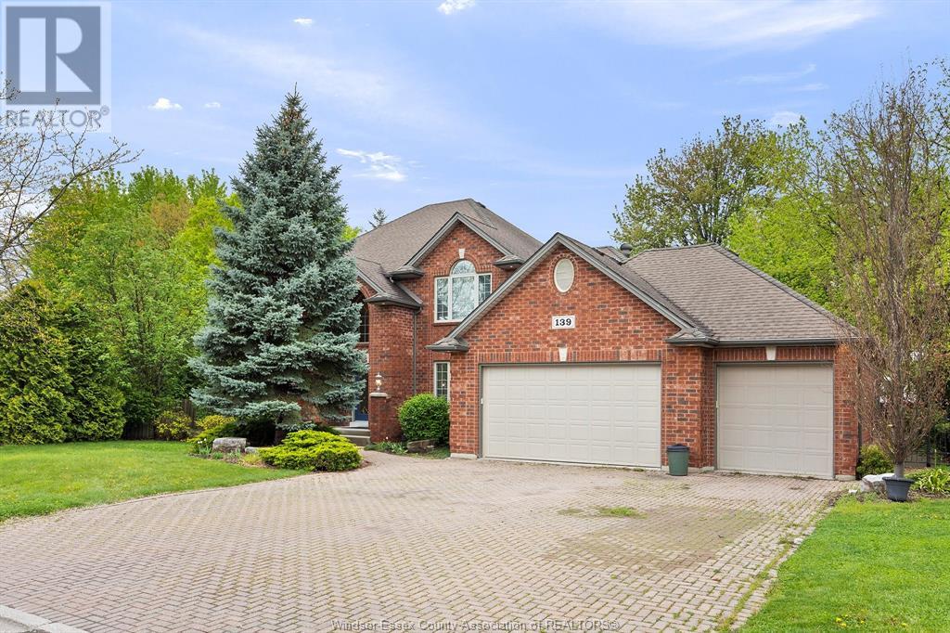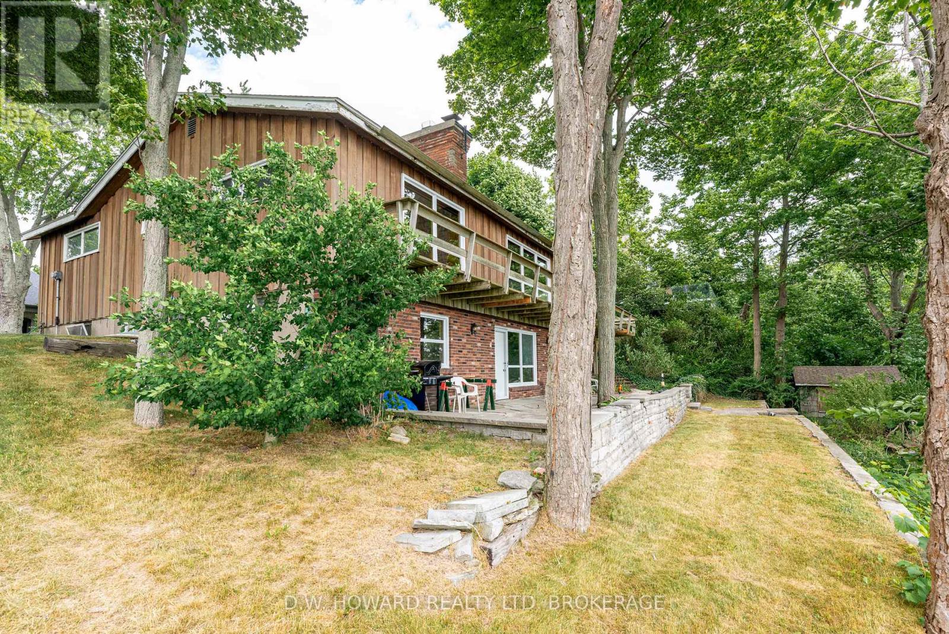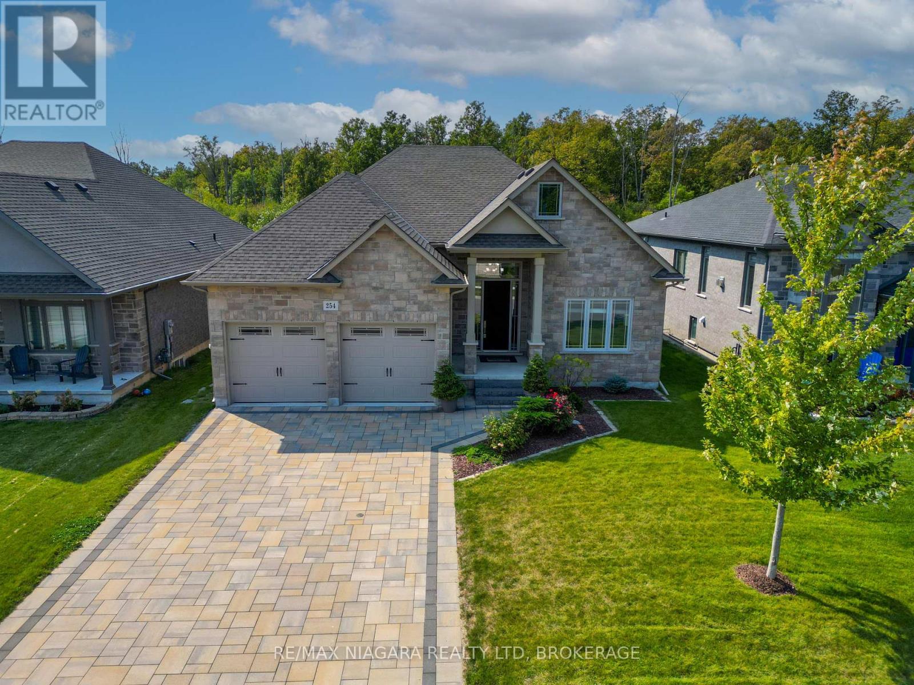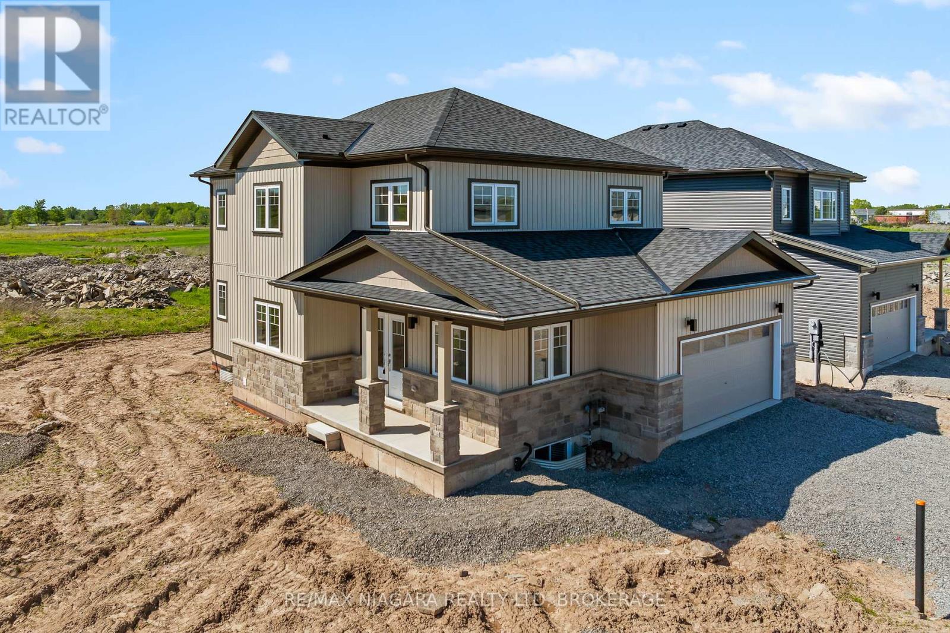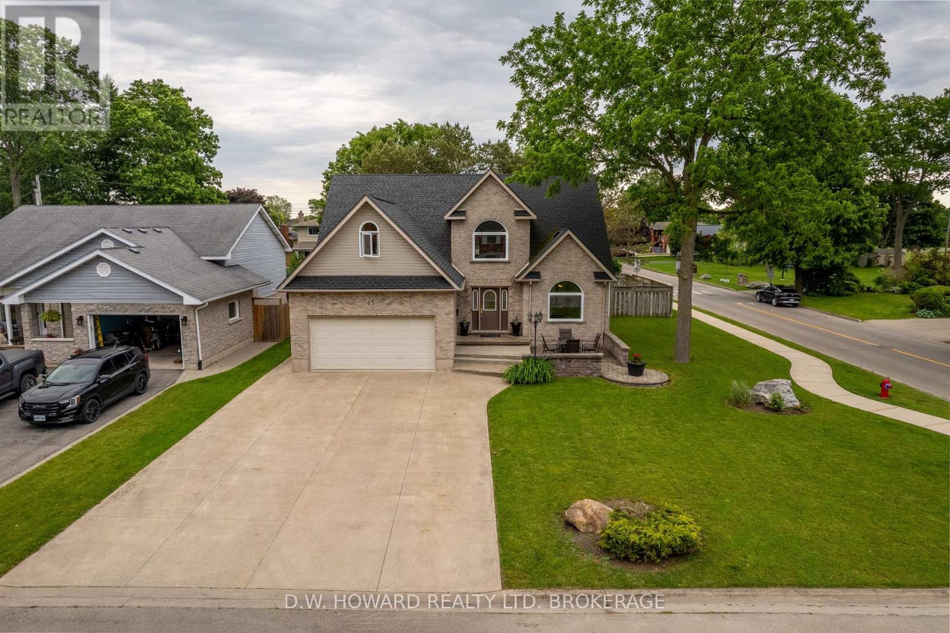Free account required
Unlock the full potential of your property search with a free account! Here's what you'll gain immediate access to:
- Exclusive Access to Every Listing
- Personalized Search Experience
- Favorite Properties at Your Fingertips
- Stay Ahead with Email Alerts
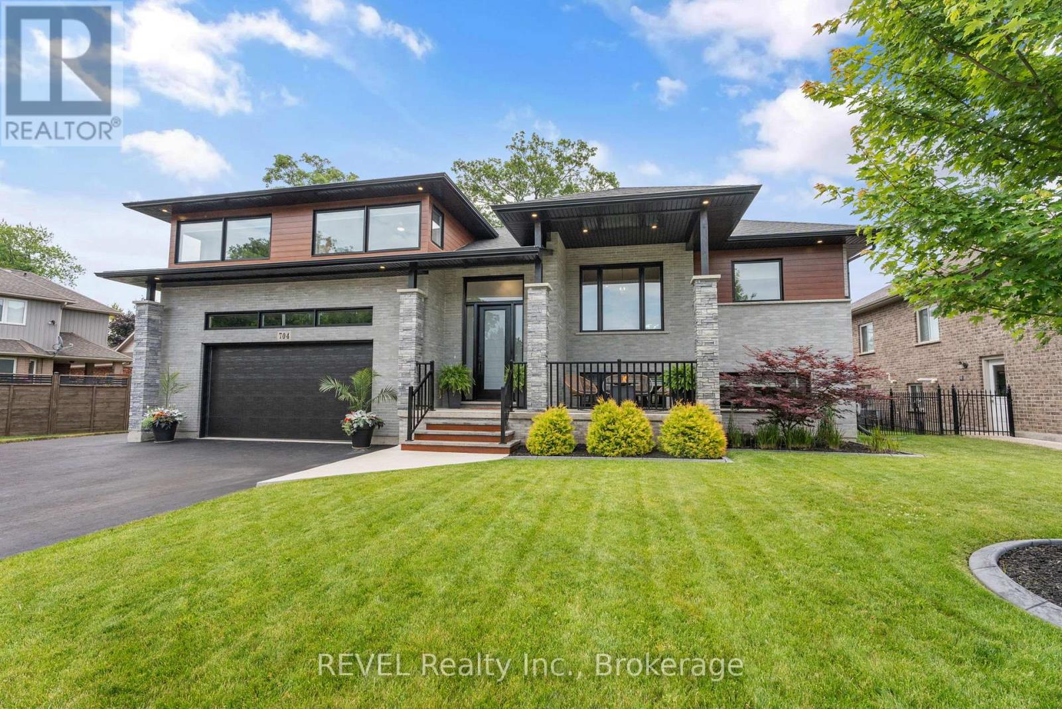
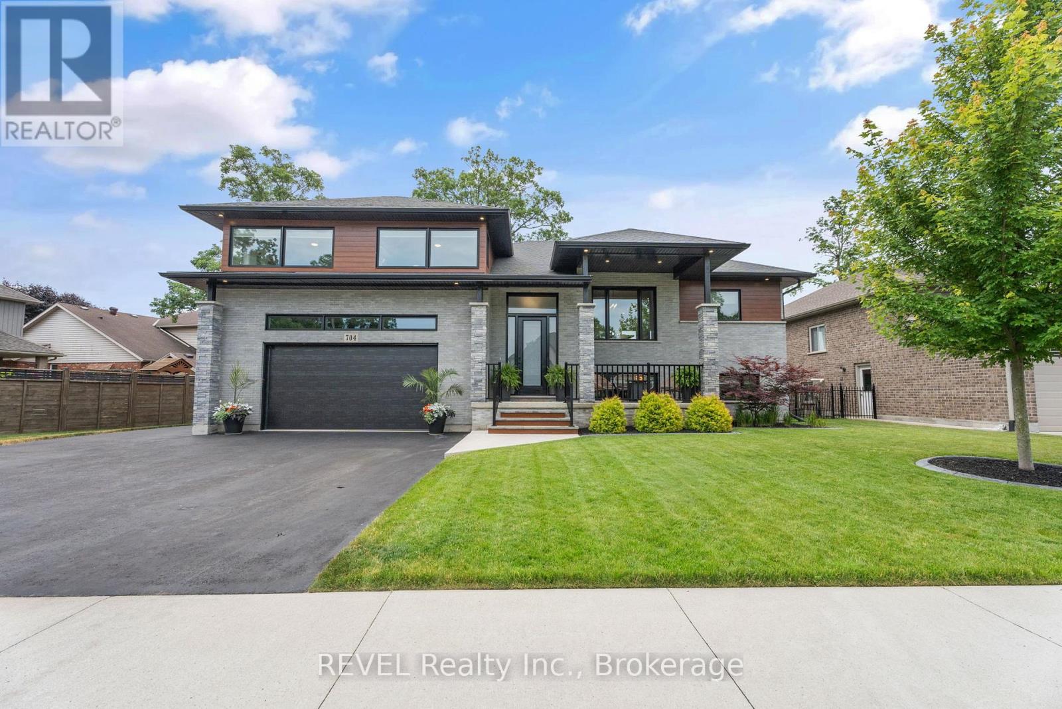
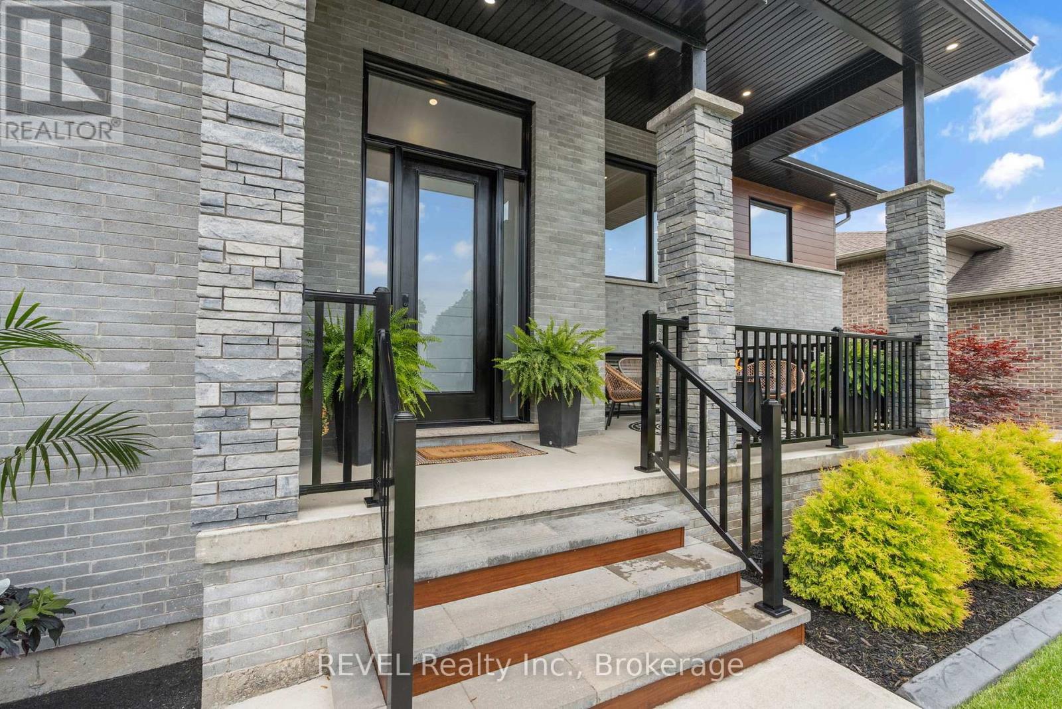
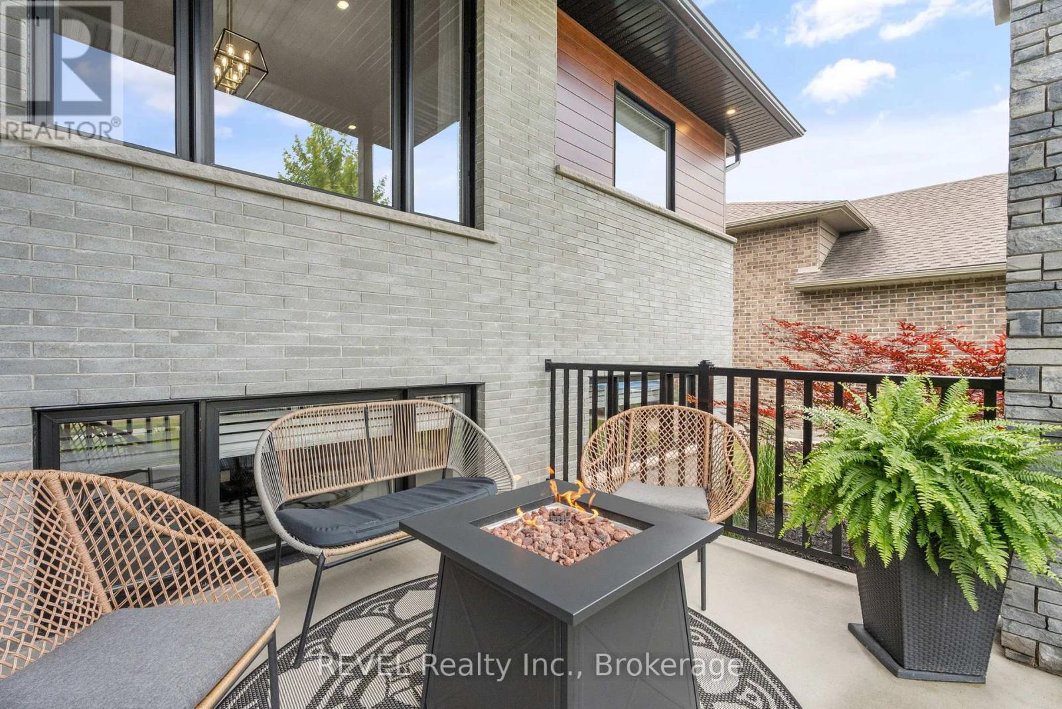
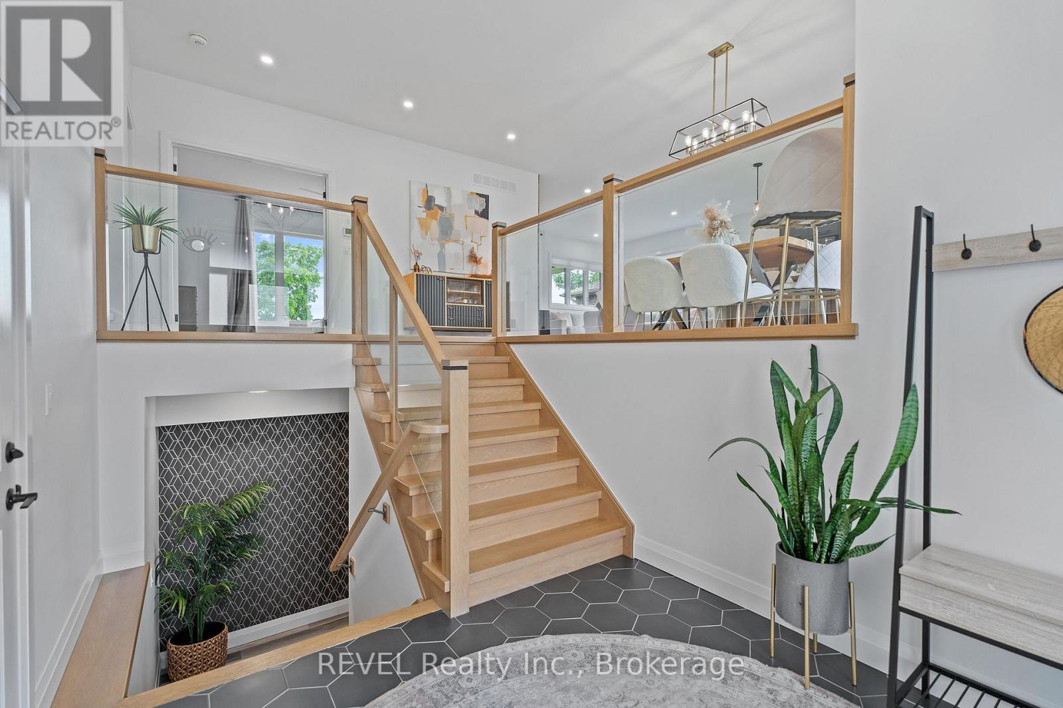
$1,099,900
704 CLARENCE STREET
Port Colborne, Ontario, Ontario, L3K0A8
MLS® Number: X12272194
Property description
Looking for luxury living in a lavish neighbourhood with multi-generational versatility? We've got you covered! Welcome to 704 Clarence Street, Port Colborne. This newer custom build multi-level home, situated on an oversized lot, has a perfect flow of style and functionality. This turn key modern designed home offers an open concept living area with an oak staircase and glass railing, engineered hardwood flooring, a designer kitchen with gas stove and waterfall quartz island, main floor master suite with walk-in closet and a 4pc ensuite with a glass shower and a separate 2 piece bathroom for your guests. Above the garage you will find 2 additional bedrooms, a 5pc bathroom, and laundry room. The lower level offers a separate 4th bedroom and rec room. The lower level also features a full 1 bedroom legal in-law suite including separate laundry with french doors to walk out to the beautifully landscaped rear yard. Pack your bags, this one is ready for you and your entire family.
Building information
Type
*****
Age
*****
Amenities
*****
Appliances
*****
Basement Development
*****
Basement Features
*****
Basement Type
*****
Construction Style Attachment
*****
Cooling Type
*****
Exterior Finish
*****
Fireplace Present
*****
FireplaceTotal
*****
Fire Protection
*****
Foundation Type
*****
Heating Fuel
*****
Heating Type
*****
Size Interior
*****
Utility Water
*****
Land information
Amenities
*****
Fence Type
*****
Sewer
*****
Size Depth
*****
Size Frontage
*****
Size Irregular
*****
Size Total
*****
Rooms
Upper Level
Laundry room
*****
Bathroom
*****
Bedroom 3
*****
Bedroom 2
*****
Main level
Bathroom
*****
Bathroom
*****
Primary Bedroom
*****
Living room
*****
Dining room
*****
Kitchen
*****
Lower level
Laundry room
*****
Bathroom
*****
Bedroom 5
*****
Living room
*****
Kitchen
*****
Bedroom 4
*****
Upper Level
Laundry room
*****
Bathroom
*****
Bedroom 3
*****
Bedroom 2
*****
Main level
Bathroom
*****
Bathroom
*****
Primary Bedroom
*****
Living room
*****
Dining room
*****
Kitchen
*****
Lower level
Laundry room
*****
Bathroom
*****
Bedroom 5
*****
Living room
*****
Kitchen
*****
Bedroom 4
*****
Upper Level
Laundry room
*****
Bathroom
*****
Bedroom 3
*****
Bedroom 2
*****
Main level
Bathroom
*****
Bathroom
*****
Primary Bedroom
*****
Living room
*****
Dining room
*****
Kitchen
*****
Lower level
Laundry room
*****
Bathroom
*****
Bedroom 5
*****
Living room
*****
Kitchen
*****
Bedroom 4
*****
Upper Level
Laundry room
*****
Bathroom
*****
Courtesy of REVEL Realty Inc., Brokerage
Book a Showing for this property
Please note that filling out this form you'll be registered and your phone number without the +1 part will be used as a password.
