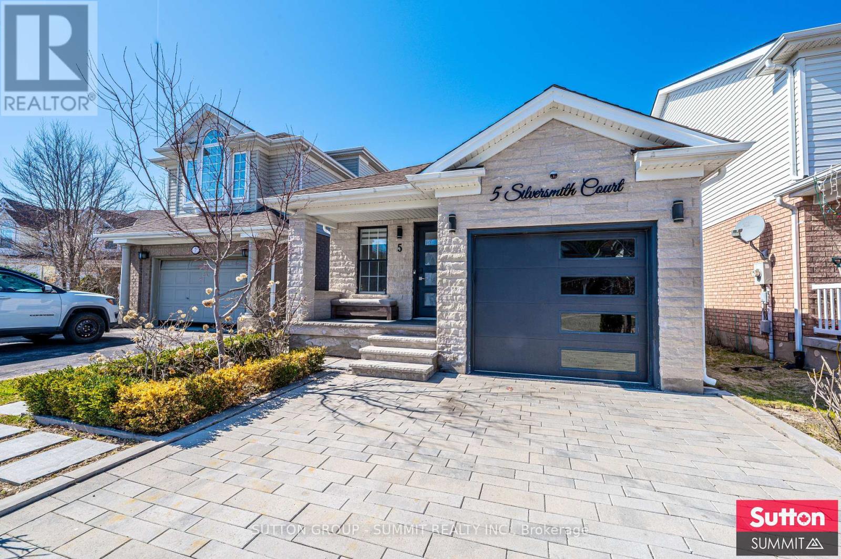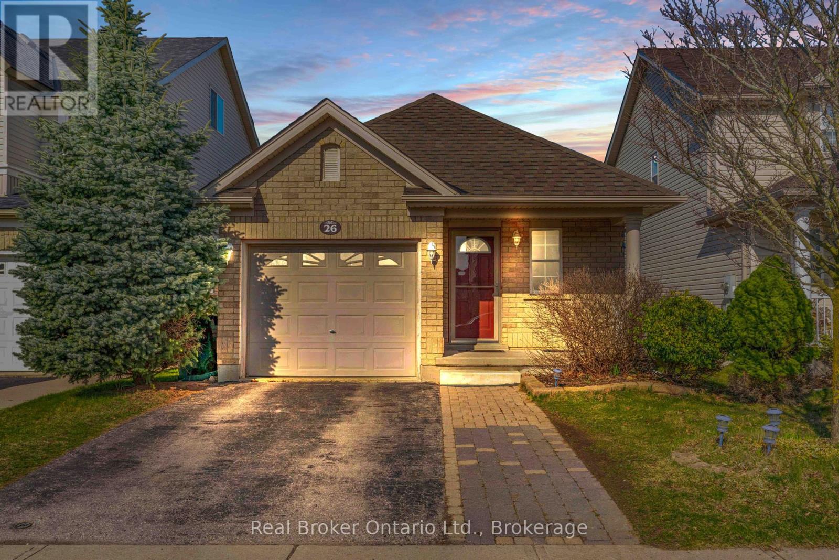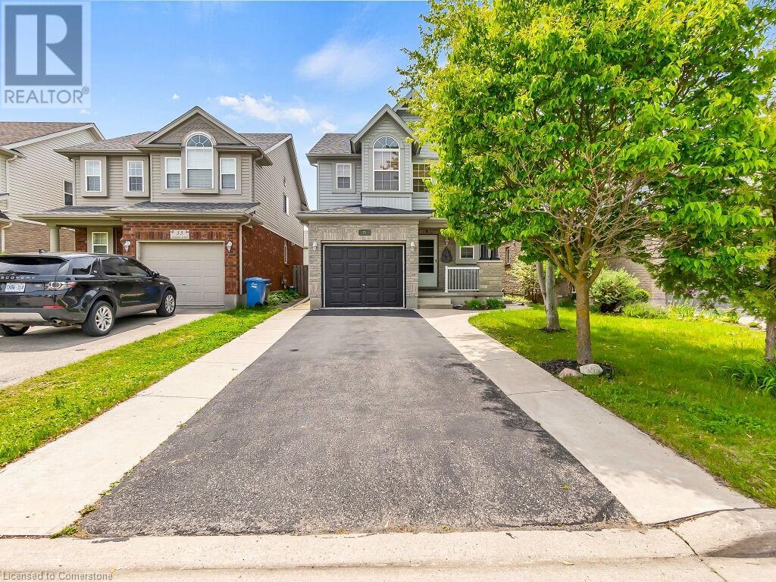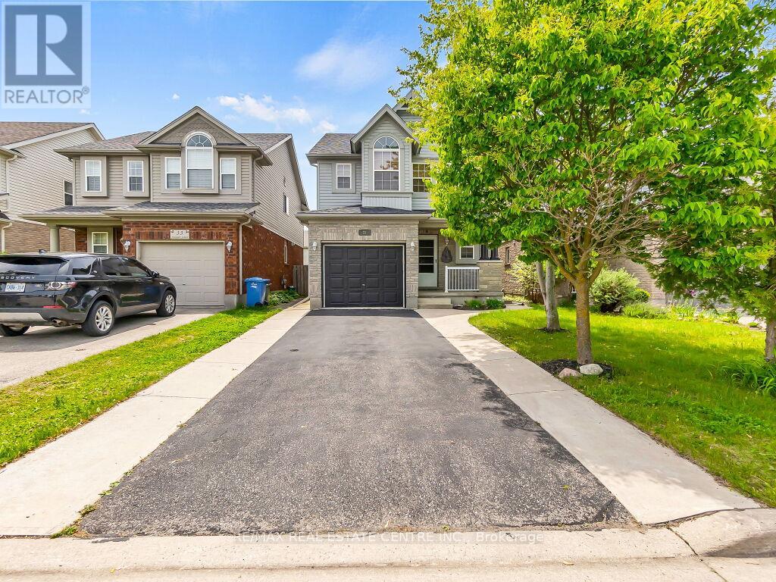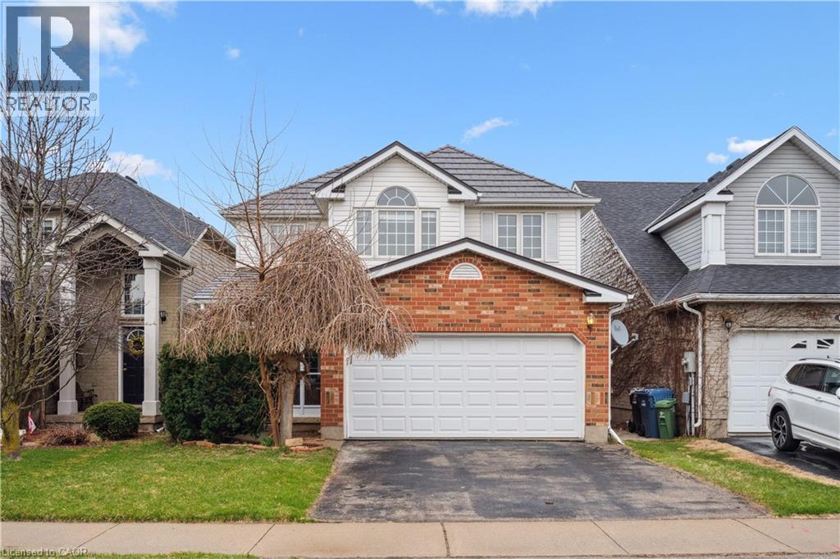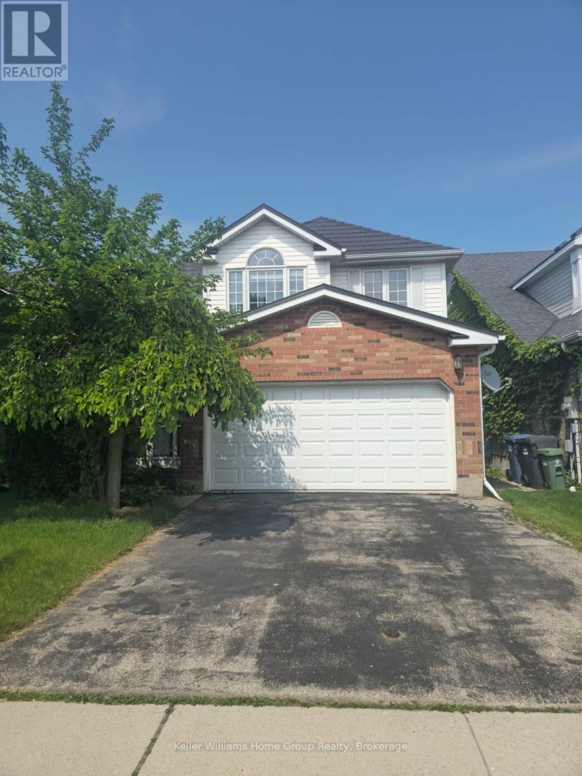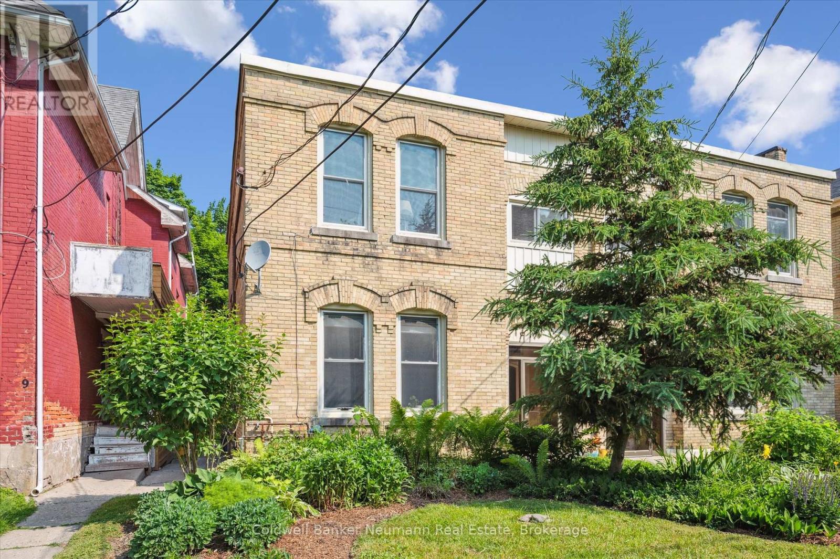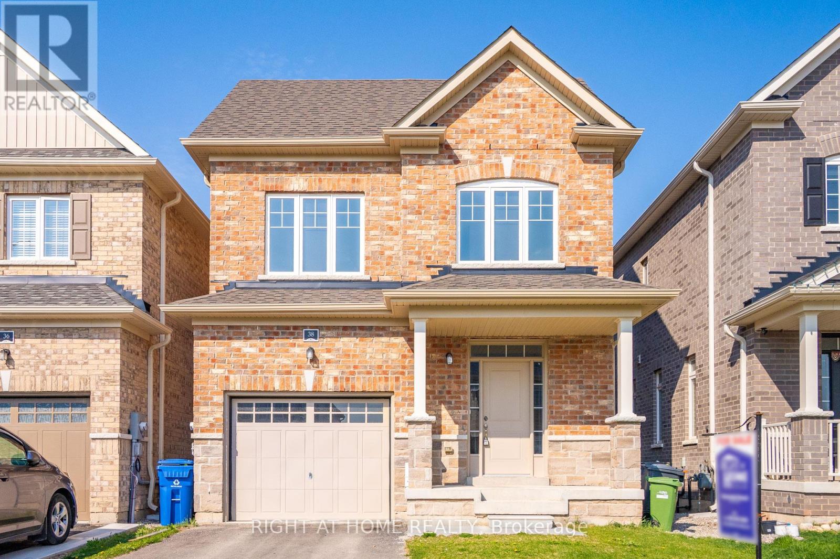Free account required
Unlock the full potential of your property search with a free account! Here's what you'll gain immediate access to:
- Exclusive Access to Every Listing
- Personalized Search Experience
- Favorite Properties at Your Fingertips
- Stay Ahead with Email Alerts
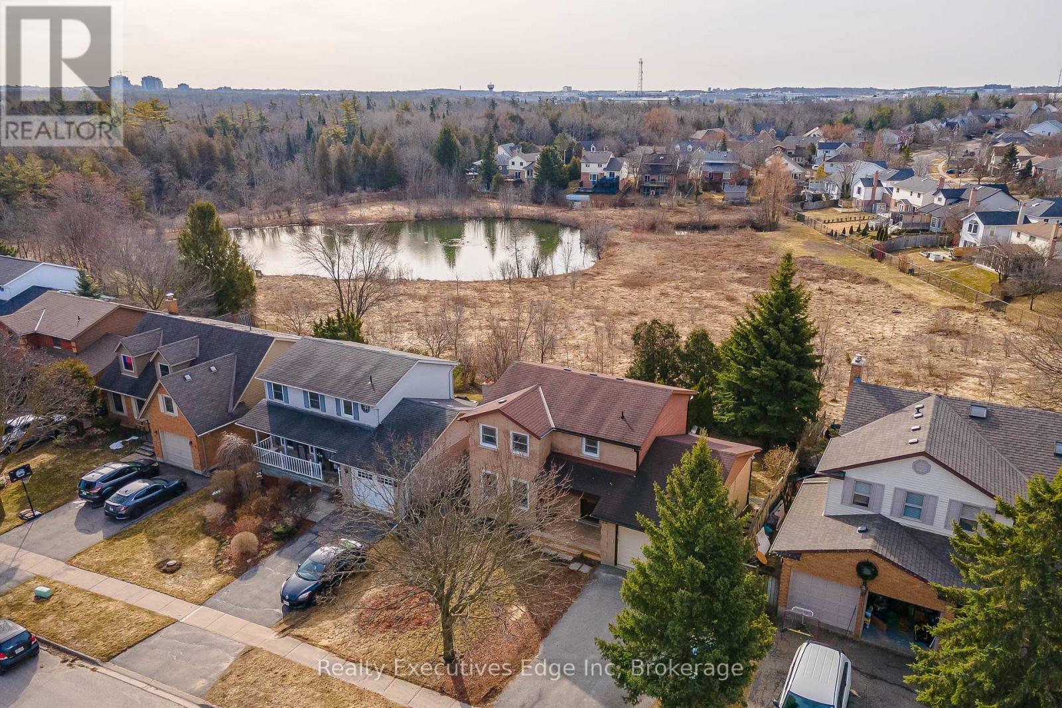
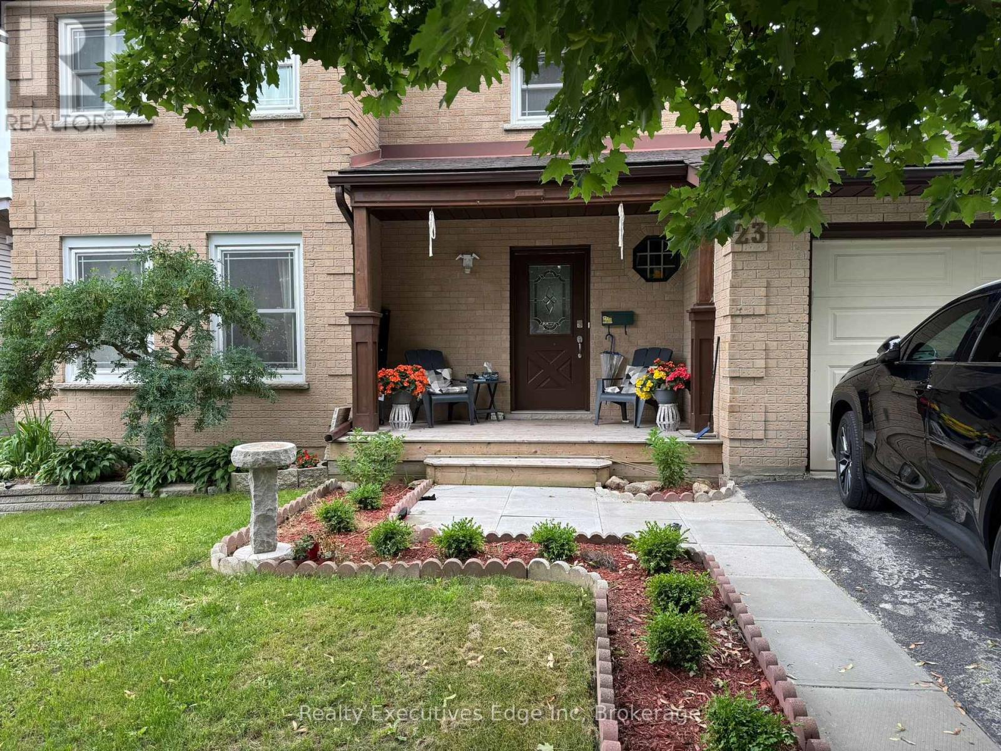
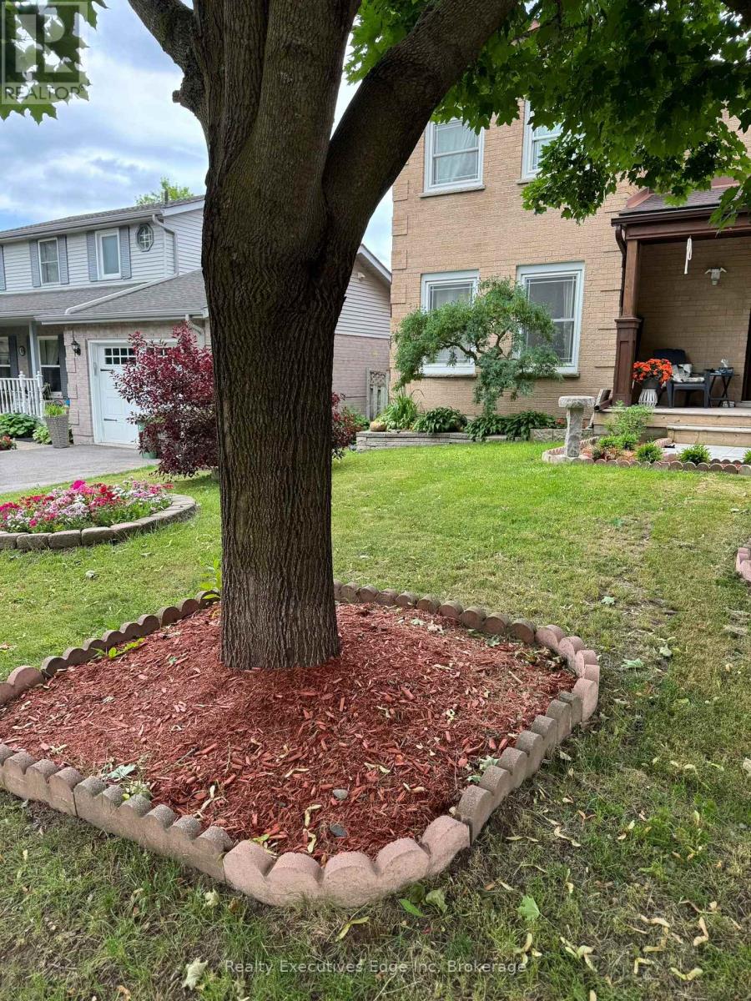
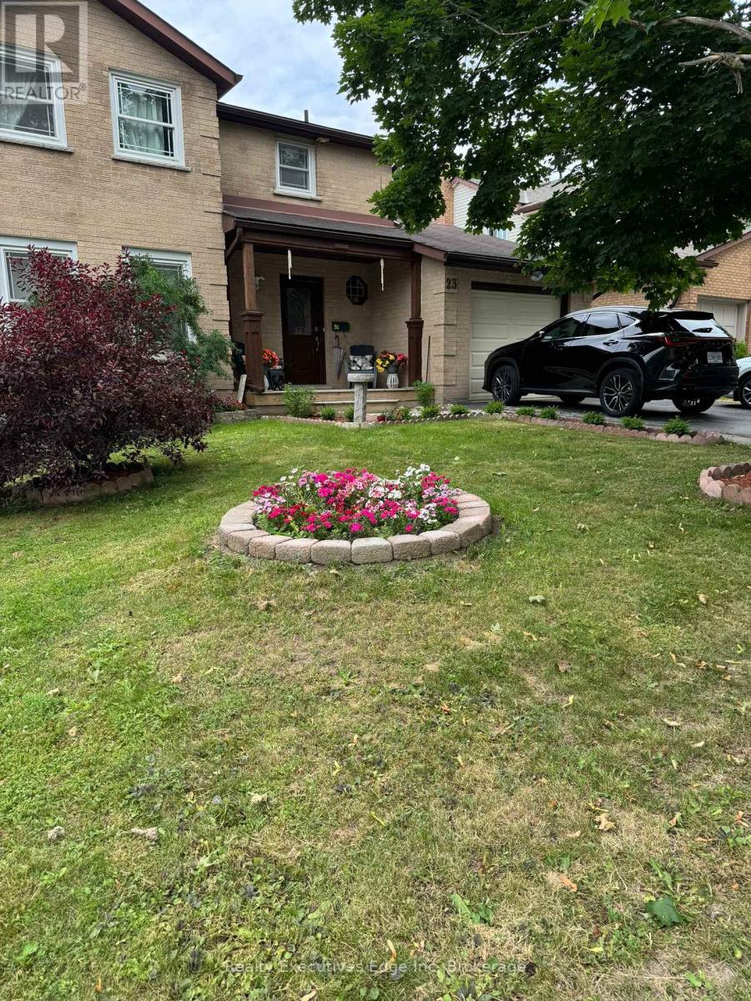
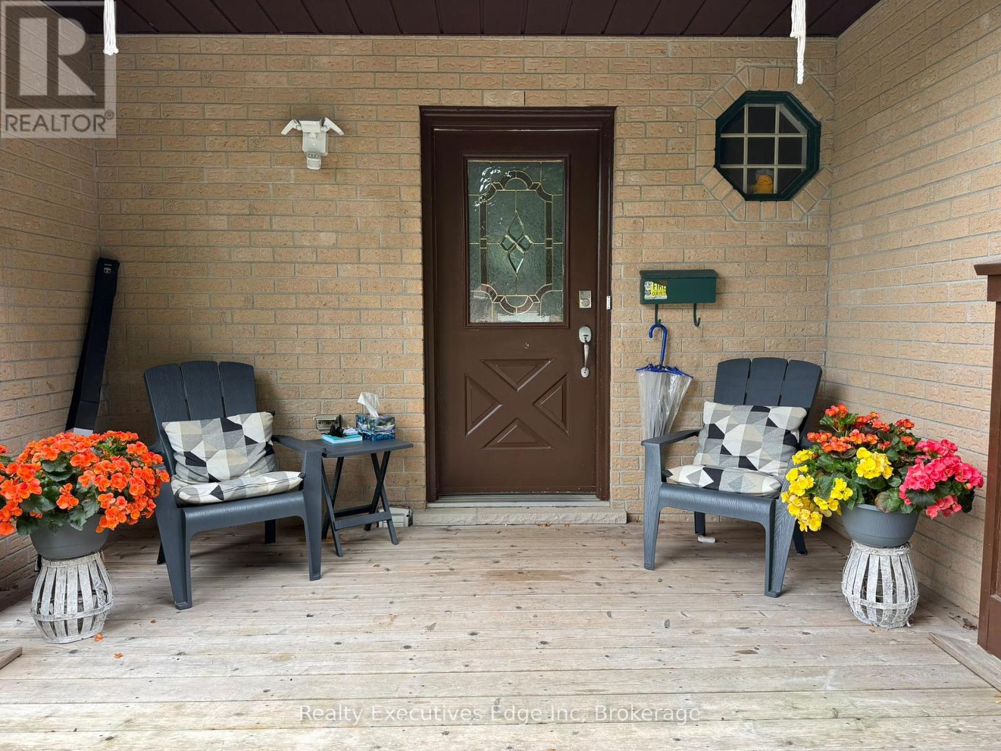
$999,000
23 SAGEWOOD PLACE
Guelph, Ontario, Ontario, N1G3M8
MLS® Number: X12275412
Property description
Welcome to this beautifully renovated detached home in the sought-after Kortright West neighbourhood of Guelph. Nestled on a quiet cul-de-sac, this property features 3 bedrooms and 2.5 bathrooms, plus a legal 1-bedroom basement apartment with a separate entranceideal for high rental income to help pay down your mortgage faster.Enjoy peaceful ravine and pond views from the upgraded two-tier deck, perfect for relaxing or entertaining. The home also offers 2 cozy fireplaces and parking for 5 vehicles (1 garage + 4 driveway).Conveniently located near top-rated schools, shopping centres, and with easy access to the highway for commuters, this home combines comfort, income potential, and location.A rare opportunity you wont want to miss!
Building information
Type
*****
Age
*****
Amenities
*****
Appliances
*****
Basement Features
*****
Basement Type
*****
Construction Style Attachment
*****
Cooling Type
*****
Exterior Finish
*****
Fireplace Present
*****
FireplaceTotal
*****
Fire Protection
*****
Flooring Type
*****
Foundation Type
*****
Half Bath Total
*****
Heating Fuel
*****
Heating Type
*****
Size Interior
*****
Stories Total
*****
Utility Water
*****
Land information
Amenities
*****
Fence Type
*****
Sewer
*****
Size Depth
*****
Size Frontage
*****
Size Irregular
*****
Size Total
*****
Rooms
Main level
Bathroom
*****
Family room
*****
Kitchen
*****
Dining room
*****
Living room
*****
Basement
Living room
*****
Bedroom 4
*****
Kitchen
*****
Second level
Bathroom
*****
Bedroom 2
*****
Bedroom
*****
Primary Bedroom
*****
Main level
Bathroom
*****
Family room
*****
Kitchen
*****
Dining room
*****
Living room
*****
Basement
Living room
*****
Bedroom 4
*****
Kitchen
*****
Second level
Bathroom
*****
Bedroom 2
*****
Bedroom
*****
Primary Bedroom
*****
Main level
Bathroom
*****
Family room
*****
Kitchen
*****
Dining room
*****
Living room
*****
Basement
Living room
*****
Bedroom 4
*****
Kitchen
*****
Second level
Bathroom
*****
Bedroom 2
*****
Bedroom
*****
Primary Bedroom
*****
Main level
Bathroom
*****
Family room
*****
Kitchen
*****
Dining room
*****
Living room
*****
Basement
Living room
*****
Bedroom 4
*****
Kitchen
*****
Second level
Bathroom
*****
Bedroom 2
*****
Bedroom
*****
Primary Bedroom
*****
Main level
Bathroom
*****
Family room
*****
Courtesy of Realty Executives Edge Inc
Book a Showing for this property
Please note that filling out this form you'll be registered and your phone number without the +1 part will be used as a password.
