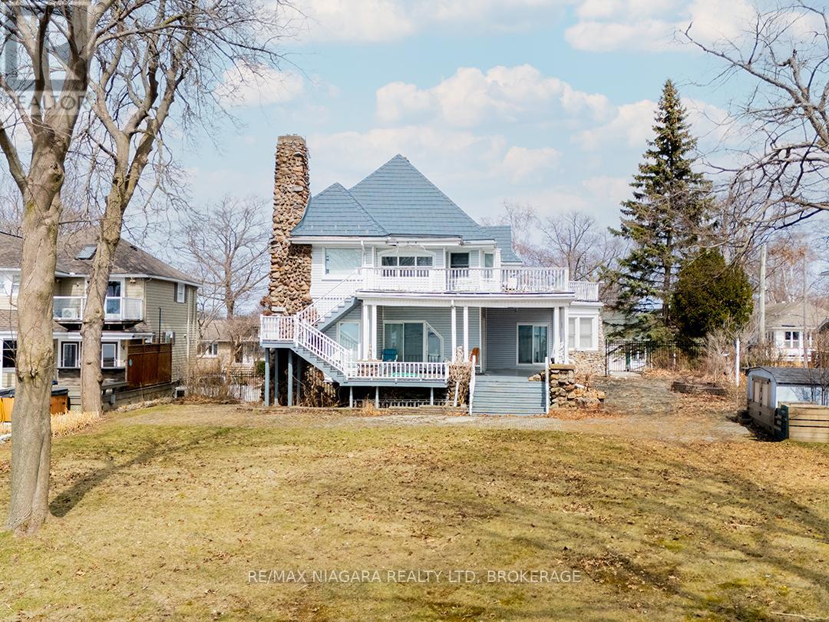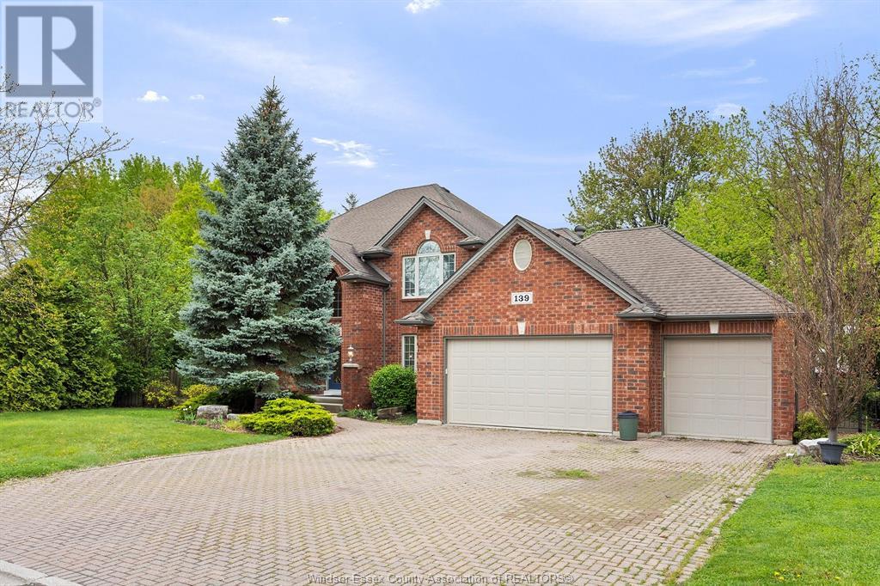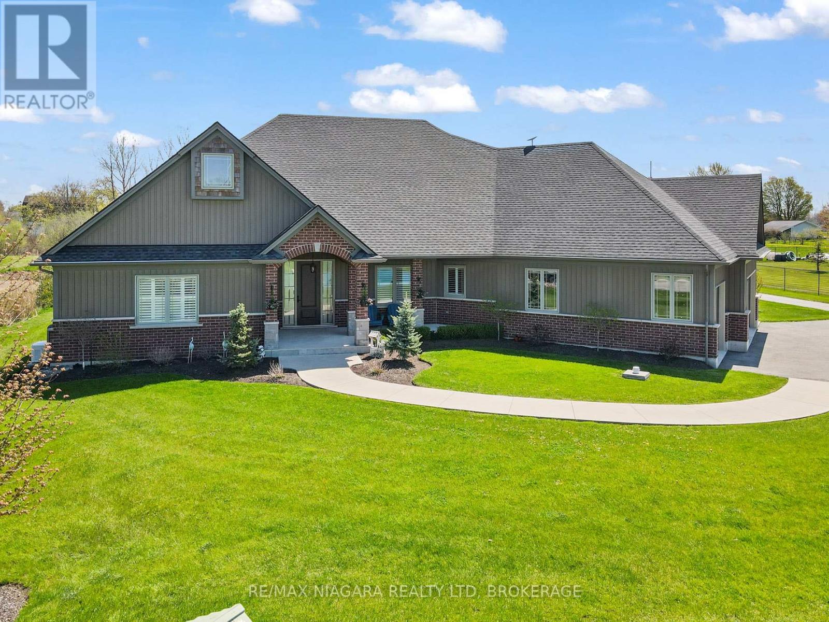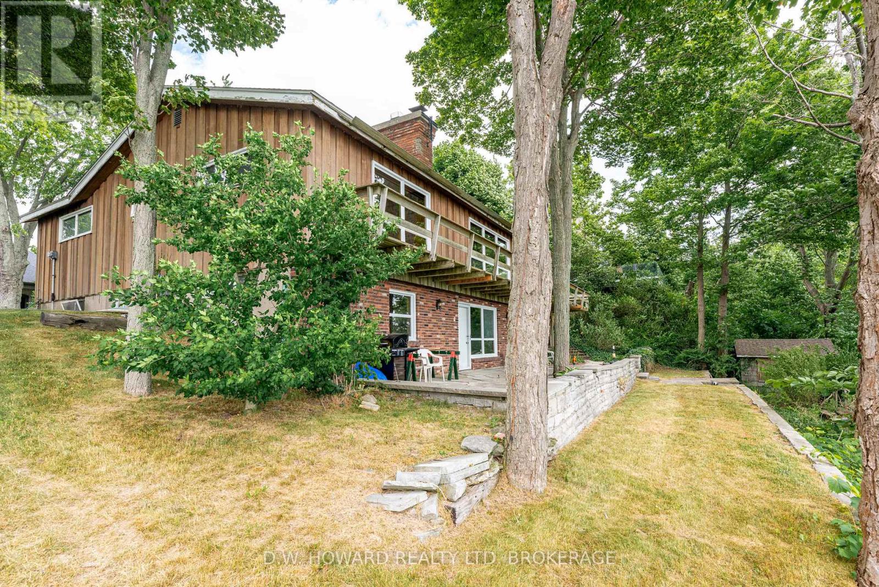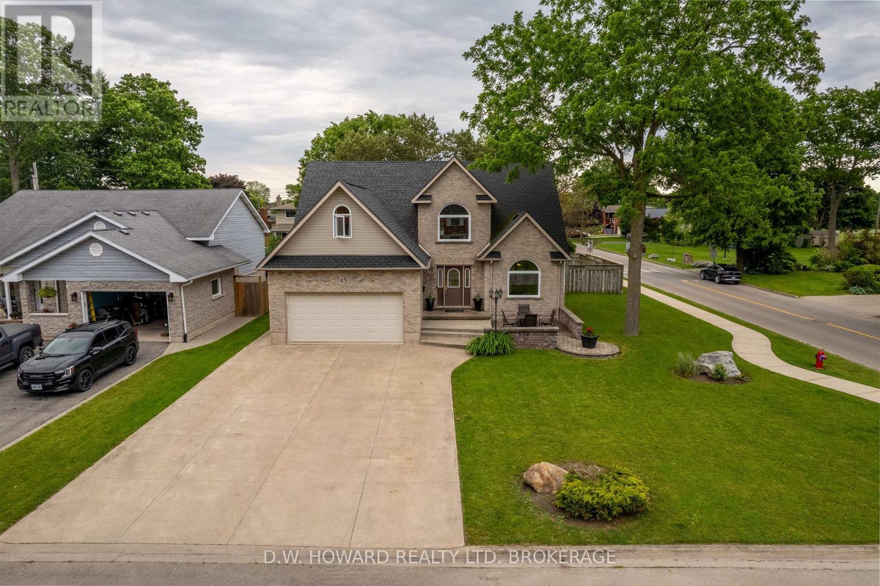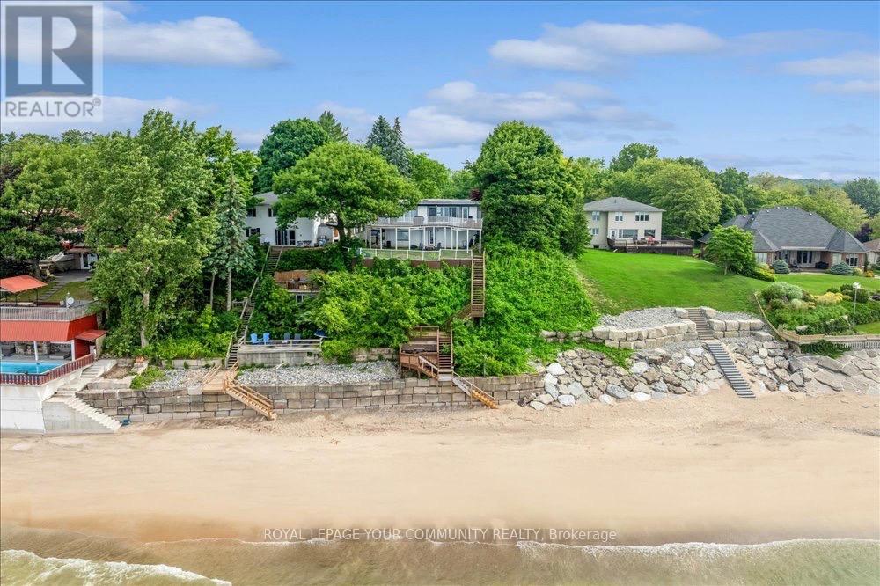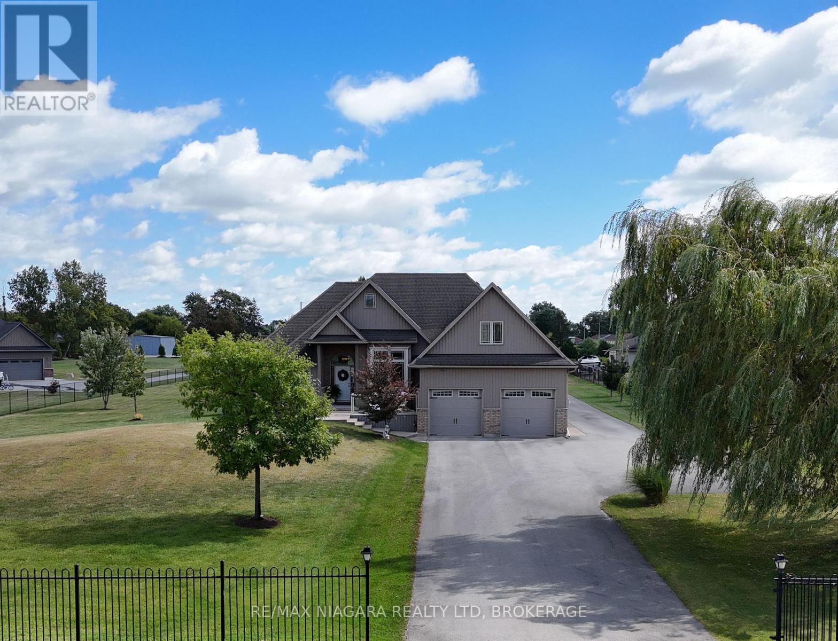Free account required
Unlock the full potential of your property search with a free account! Here's what you'll gain immediate access to:
- Exclusive Access to Every Listing
- Personalized Search Experience
- Favorite Properties at Your Fingertips
- Stay Ahead with Email Alerts
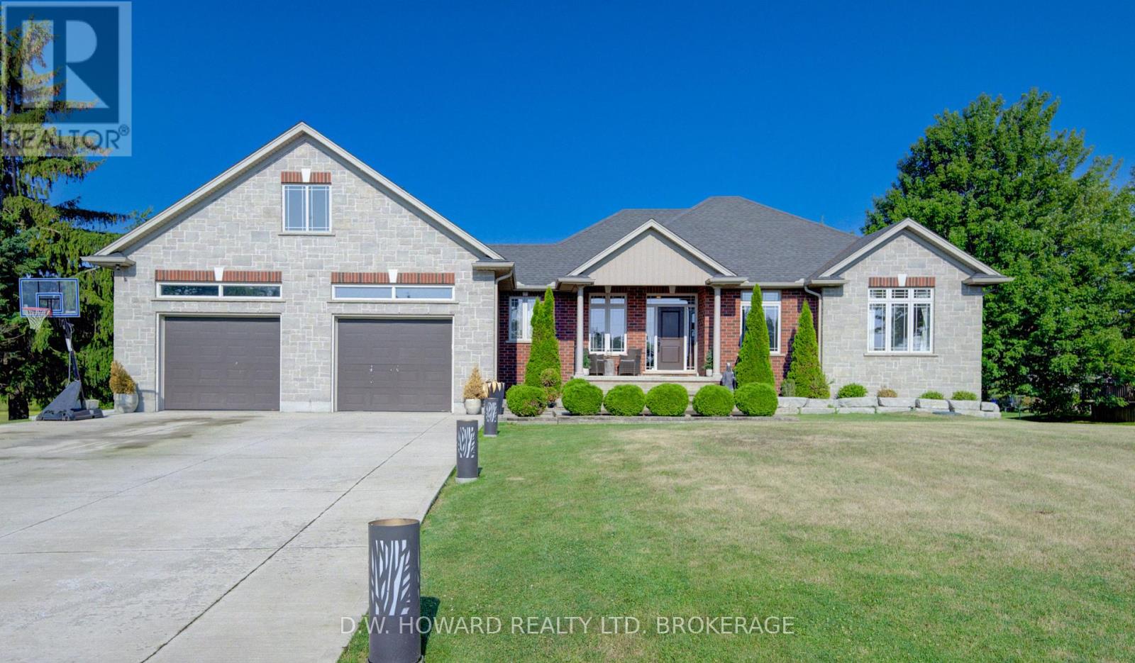
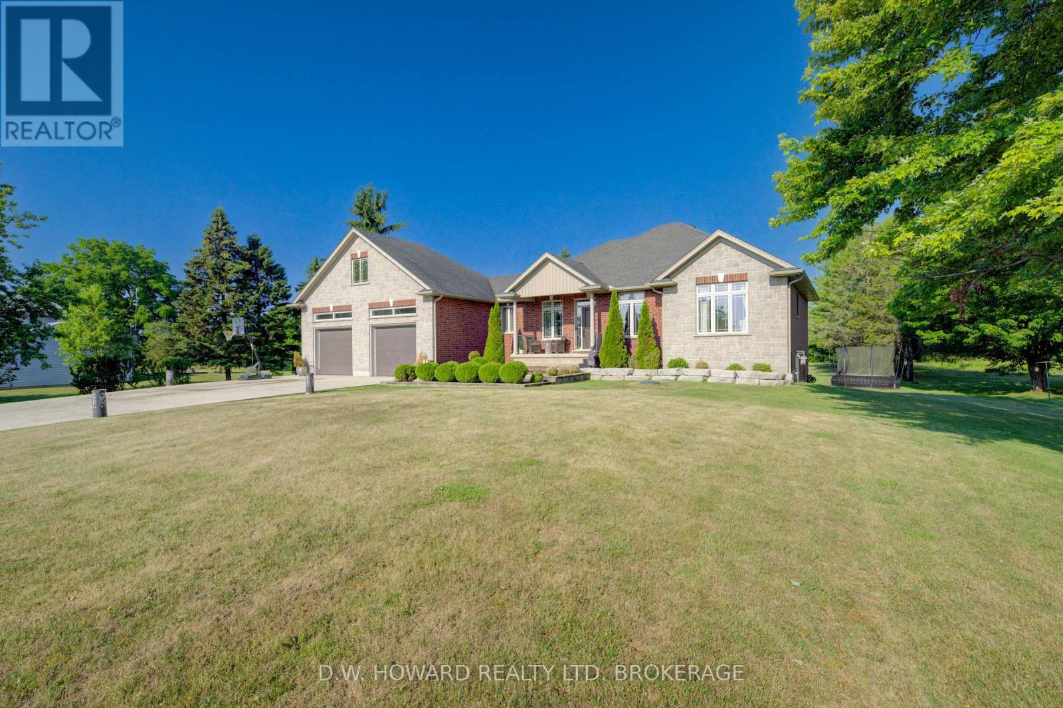
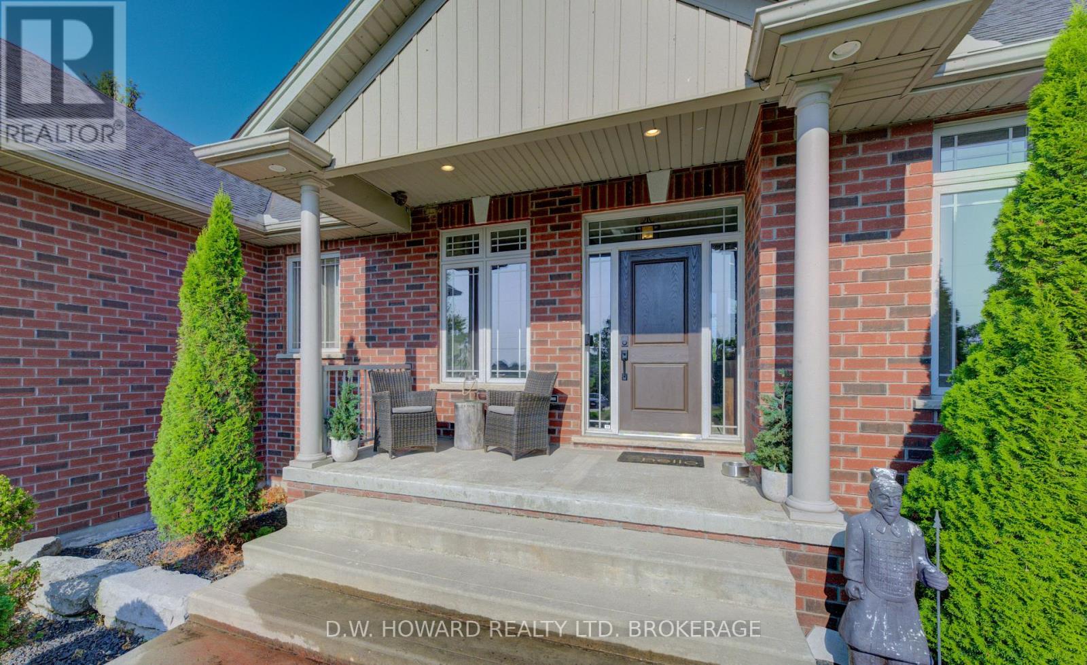
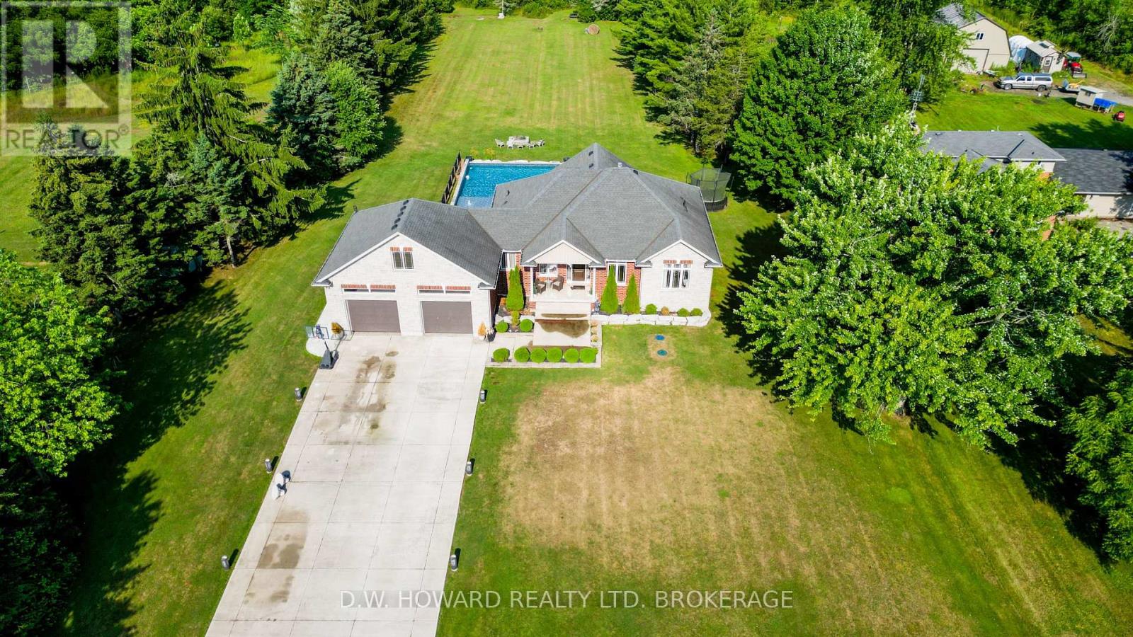
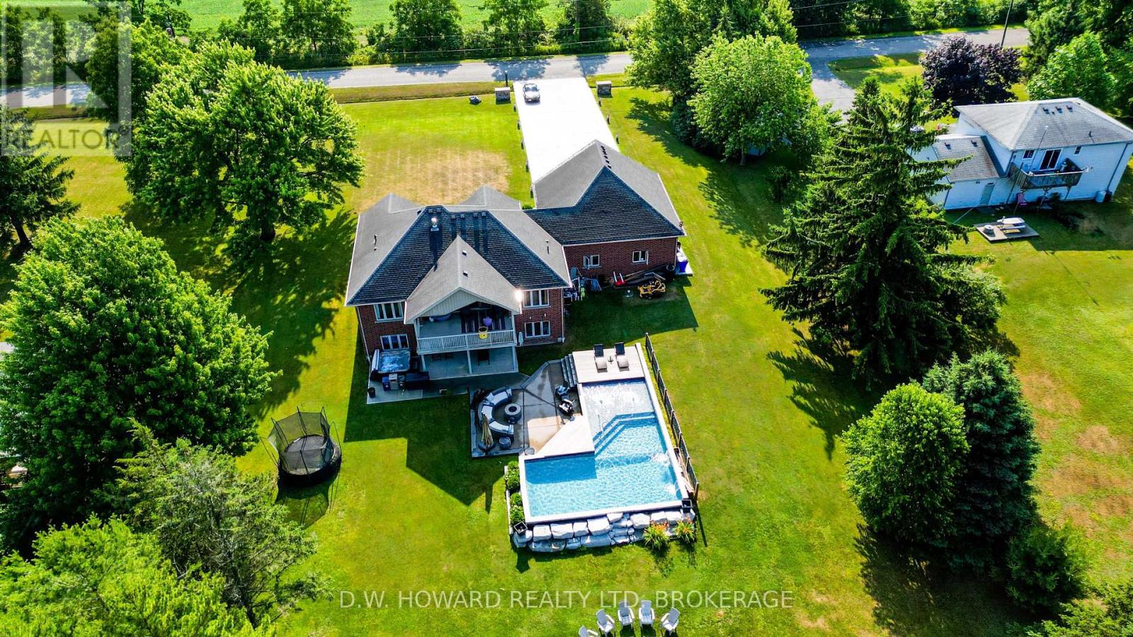
$1,299,900
10814 RATHFON ROAD
Wainfleet, Ontario, Ontario, L3K5V4
MLS® Number: X12281874
Property description
Stunning Country Bungalow on an amazing 1.44 acre lot, close to the lake. Walk in to the grand foyer and living room with cathedral ceilings, gas fireplace and french doors to a large covered deck overlooking the inground pool (7 yrs old) and the massive grounds. Main floor boasts the Primary bedroom with walk in closet and ensuite, 2 more great size bedrooms (one set up as an office with built in desk and shelving) and another full bathroom. This stunning kitchen has ample maple cupboards and Granite counter tops and a quant dining area. The lower level with French Doors walkout to the backyard is nothing but spectacular. Amazing rec room with gas fireplace and large bar, fantastic for entertaining. Additional bedroom and 1/2 bath as well as laundry room and plenty of storage finish off this ground level basement. Attached double car garage is 31 x 28ft and heated.
Building information
Type
*****
Age
*****
Amenities
*****
Appliances
*****
Architectural Style
*****
Basement Development
*****
Basement Type
*****
Construction Style Attachment
*****
Cooling Type
*****
Exterior Finish
*****
Fireplace Present
*****
FireplaceTotal
*****
Fire Protection
*****
Foundation Type
*****
Half Bath Total
*****
Heating Fuel
*****
Heating Type
*****
Size Interior
*****
Stories Total
*****
Utility Water
*****
Land information
Amenities
*****
Landscape Features
*****
Sewer
*****
Size Depth
*****
Size Frontage
*****
Size Irregular
*****
Size Total
*****
Rooms
Main level
Bedroom 3
*****
Bedroom 2
*****
Primary Bedroom
*****
Kitchen
*****
Living room
*****
Foyer
*****
Basement
Utility room
*****
Laundry room
*****
Bedroom 4
*****
Family room
*****
Main level
Bedroom 3
*****
Bedroom 2
*****
Primary Bedroom
*****
Kitchen
*****
Living room
*****
Foyer
*****
Basement
Utility room
*****
Laundry room
*****
Bedroom 4
*****
Family room
*****
Courtesy of D.W. HOWARD REALTY LTD. BROKERAGE
Book a Showing for this property
Please note that filling out this form you'll be registered and your phone number without the +1 part will be used as a password.
