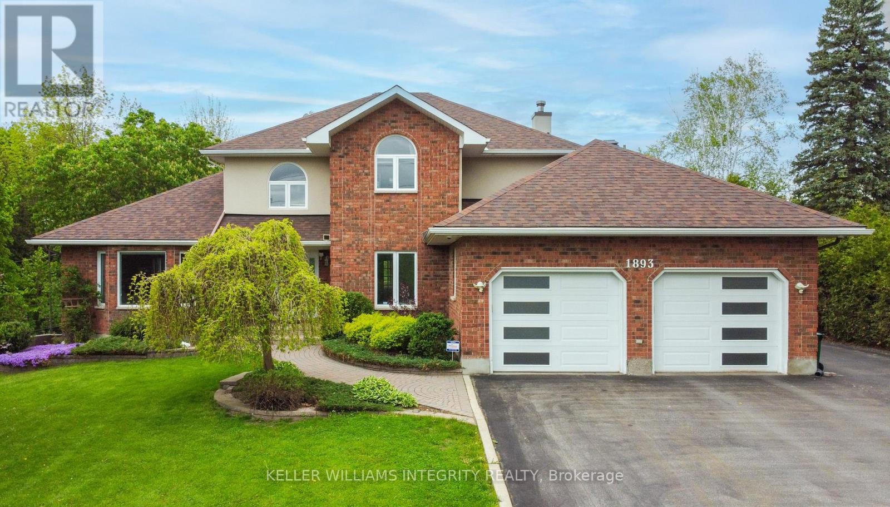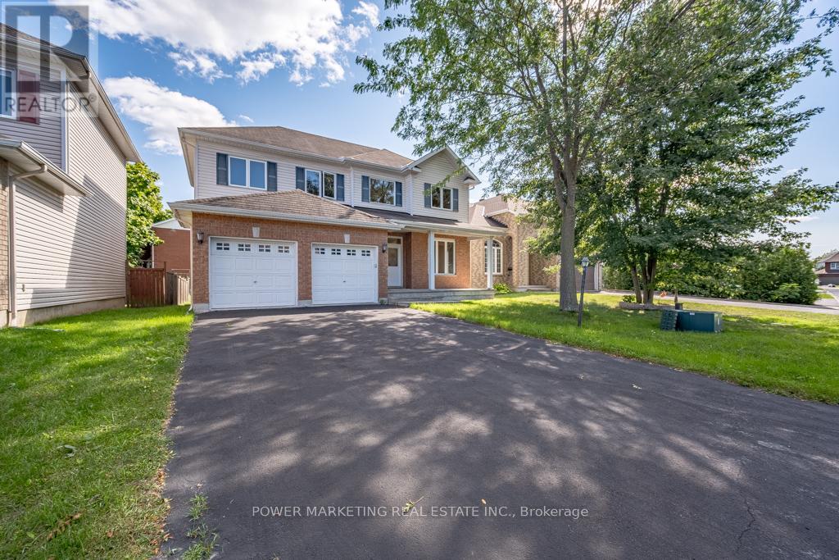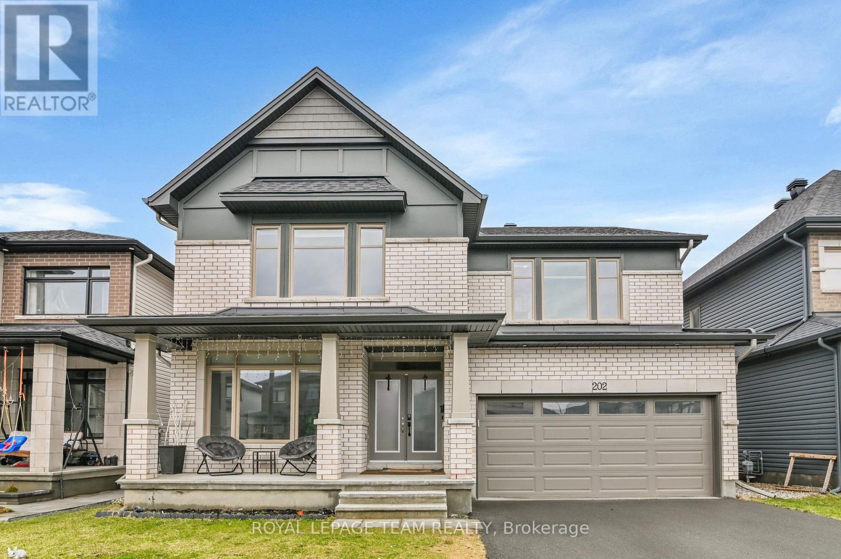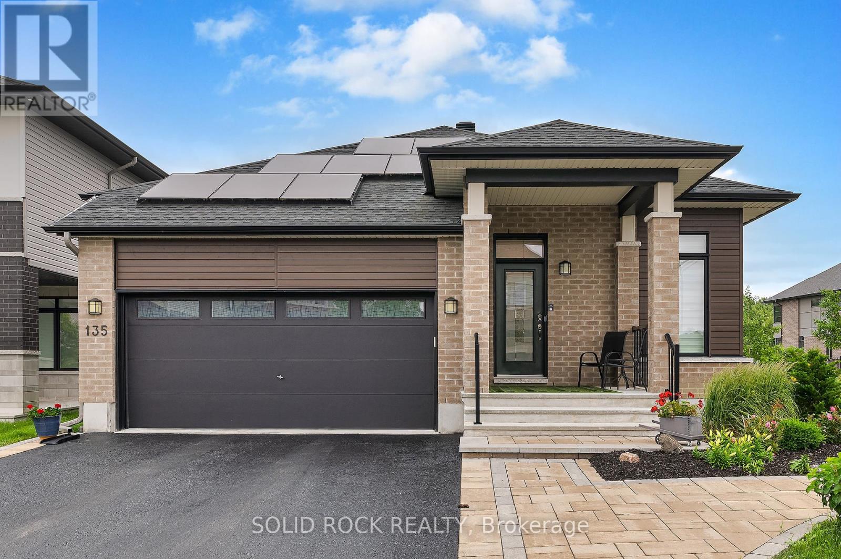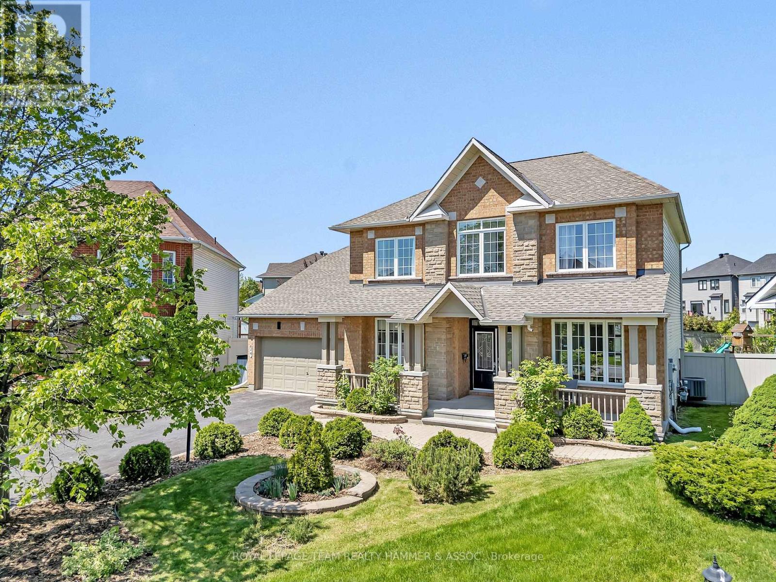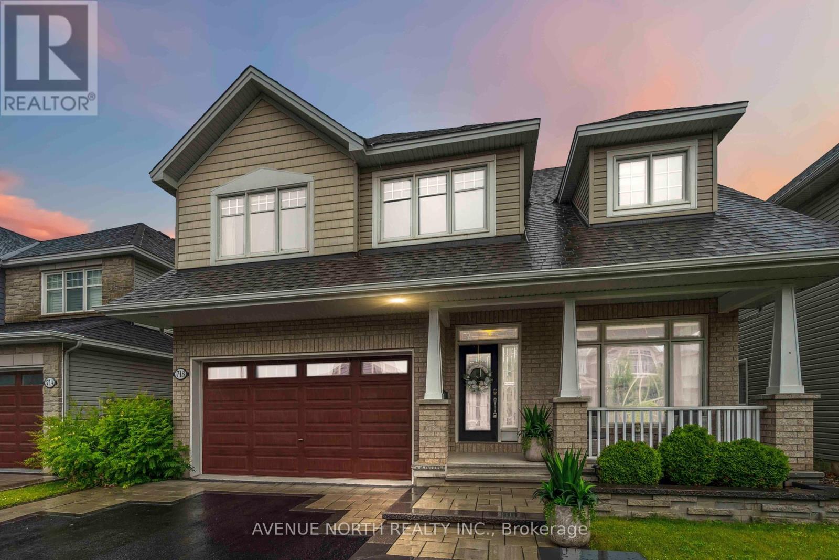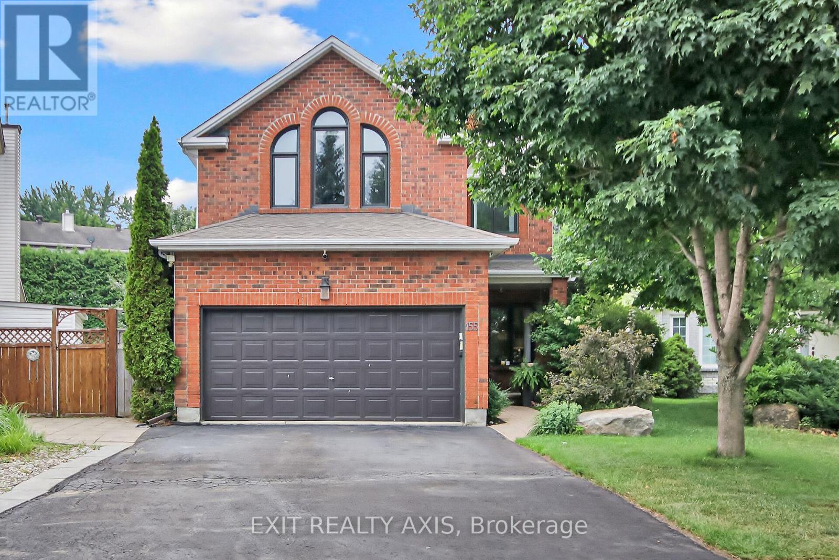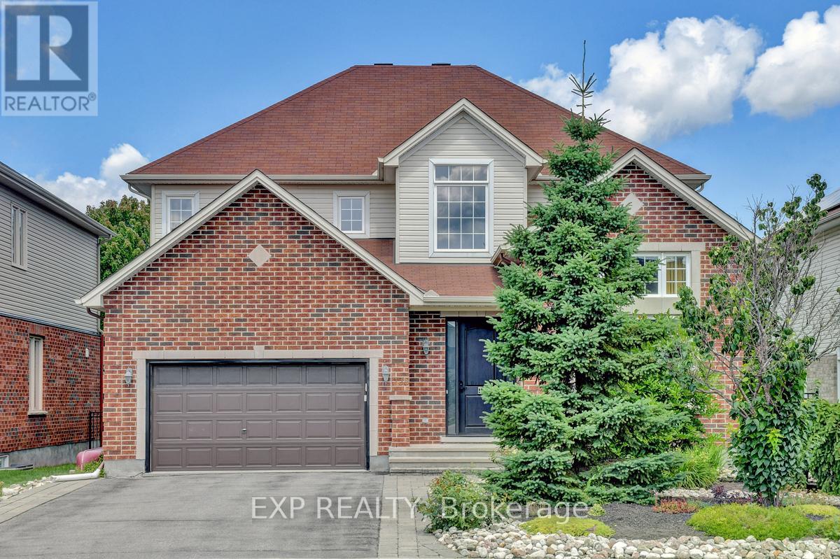Free account required
Unlock the full potential of your property search with a free account! Here's what you'll gain immediate access to:
- Exclusive Access to Every Listing
- Personalized Search Experience
- Favorite Properties at Your Fingertips
- Stay Ahead with Email Alerts
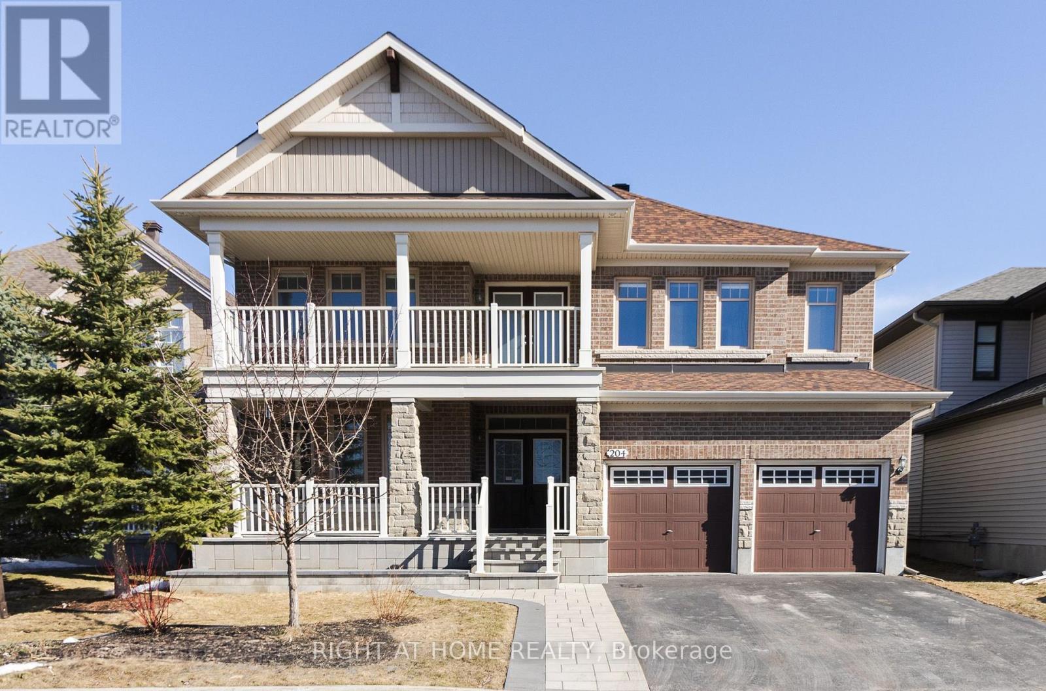
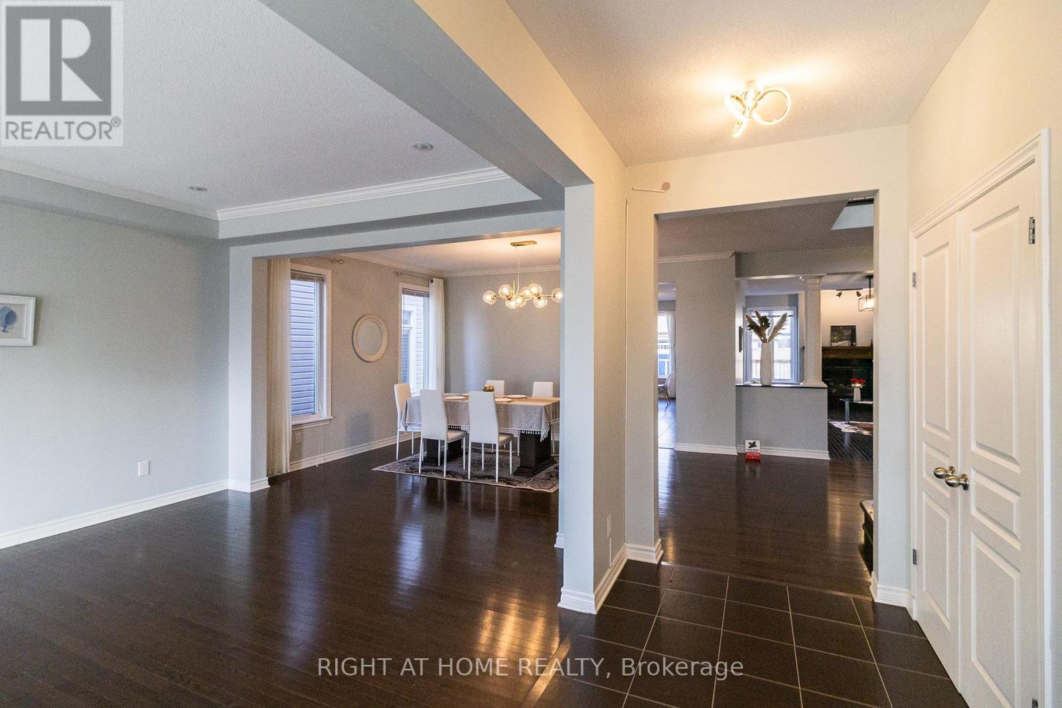
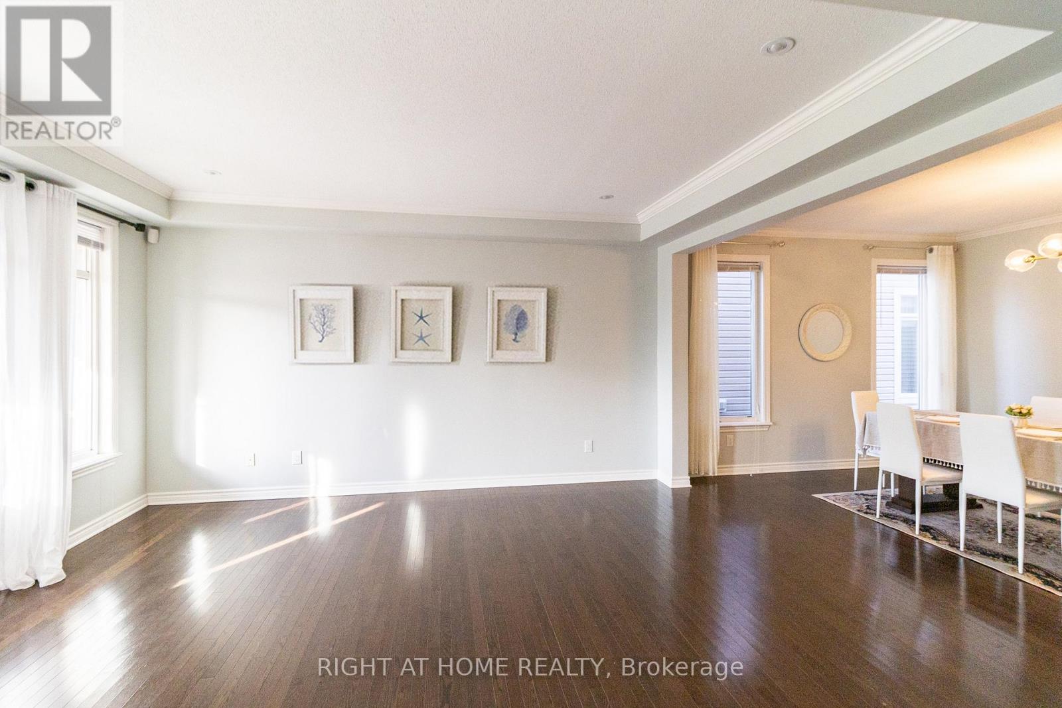
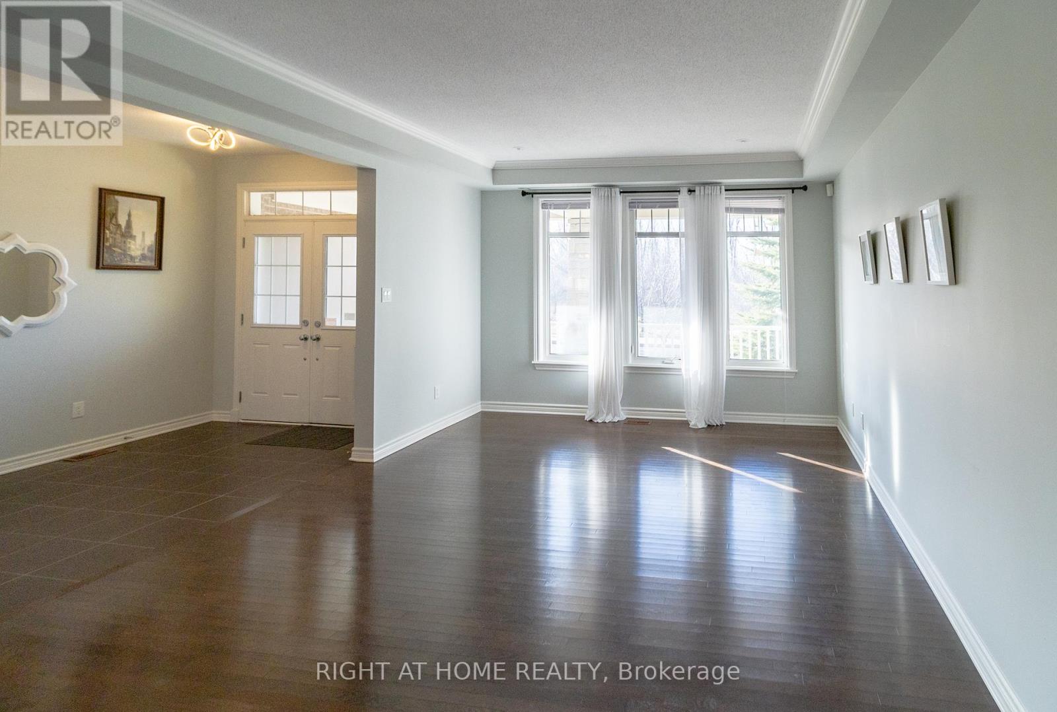
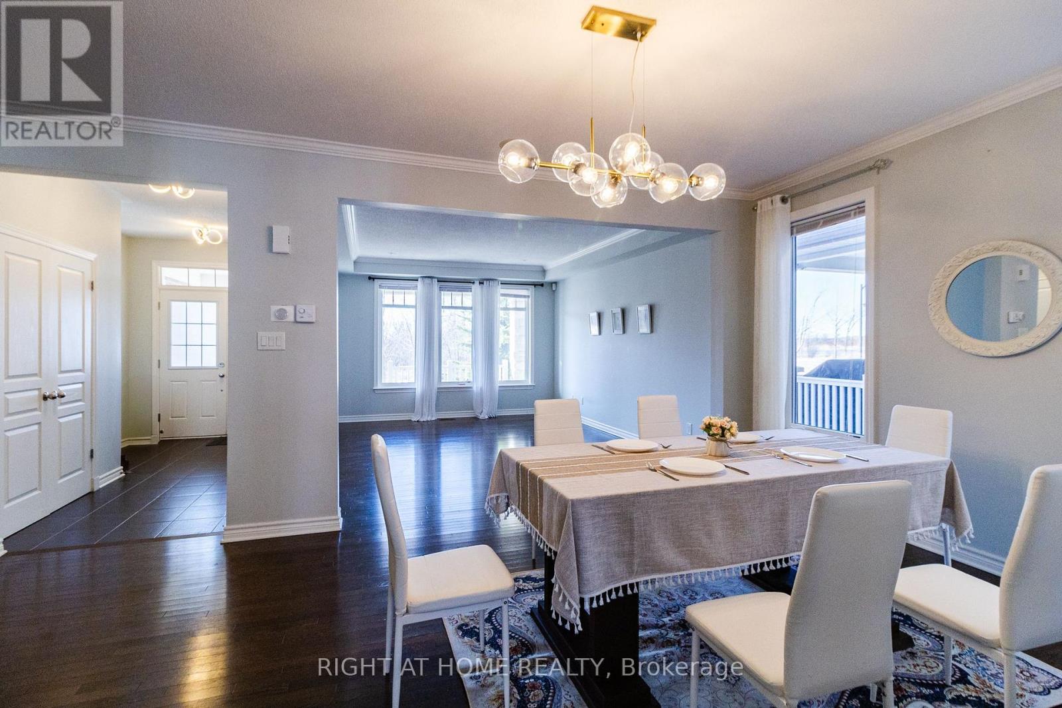
$1,170,000
204 COOKS MILL CRESCENT
Ottawa, Ontario, Ontario, K1V2N1
MLS® Number: X12303965
Property description
Steps from Boothfield Park and facing peaceful green space, this stunning 3800+ sqft home sits in one of Riverside Souths lowest-density communities. A short walk takes you to the newly opened LRT terminal and the upcoming Riverside South Town Centreconvenience and tranquility in one perfect location. The spacious main floor welcomes you with a grand foyer and an open-concept living/dining area. A huge kitchen offers abundant cabinetry, granite countertops, a breakfast nook, and a built-in workstation. The main level also features a large family room with a cozy fireplace, and a versatile den that can serve as an office or fifth bedroom. Upstairs, a hardwood staircase with iron rod spindles leads to a bright loft and a large walkout balcony with views of the park. The four oversized bedrooms include a Jack-and-Jill bathroom for two, a guest suite with its own 3-piece ensuite, and an impressive primary retreat with fireplace, two walk-in closets, and a brand new 5-piece ensuite with dual vanities, a stand-alone tub, rainfall shower, and enclosed toilet. Over $120,000 in upgrades in the past 4 years: Interlock, patio, porch & flower beds (2021) Powder room update (2021) Backyard shed (2022) Rear deck (2023) New roof (2024) Renovated master ensuite (2024) New fence (2024) Additional updates include upgraded lighting, energy-saving blinds, premium curtains, smart thermostat, and built-in closet organizers. Generous storage is found throughout the home. The unfinished basement offers endless potential for customizationhome theater, gym, extra bedrooms, or even an in-law suite. If youre looking for size, space, upgrades, and a prime locationthis home has it all.
Building information
Type
*****
Amenities
*****
Appliances
*****
Basement Development
*****
Basement Type
*****
Construction Style Attachment
*****
Cooling Type
*****
Exterior Finish
*****
Fireplace Present
*****
FireplaceTotal
*****
Foundation Type
*****
Half Bath Total
*****
Heating Fuel
*****
Heating Type
*****
Size Interior
*****
Stories Total
*****
Utility Water
*****
Land information
Landscape Features
*****
Sewer
*****
Size Depth
*****
Size Frontage
*****
Size Irregular
*****
Size Total
*****
Courtesy of RIGHT AT HOME REALTY
Book a Showing for this property
Please note that filling out this form you'll be registered and your phone number without the +1 part will be used as a password.
