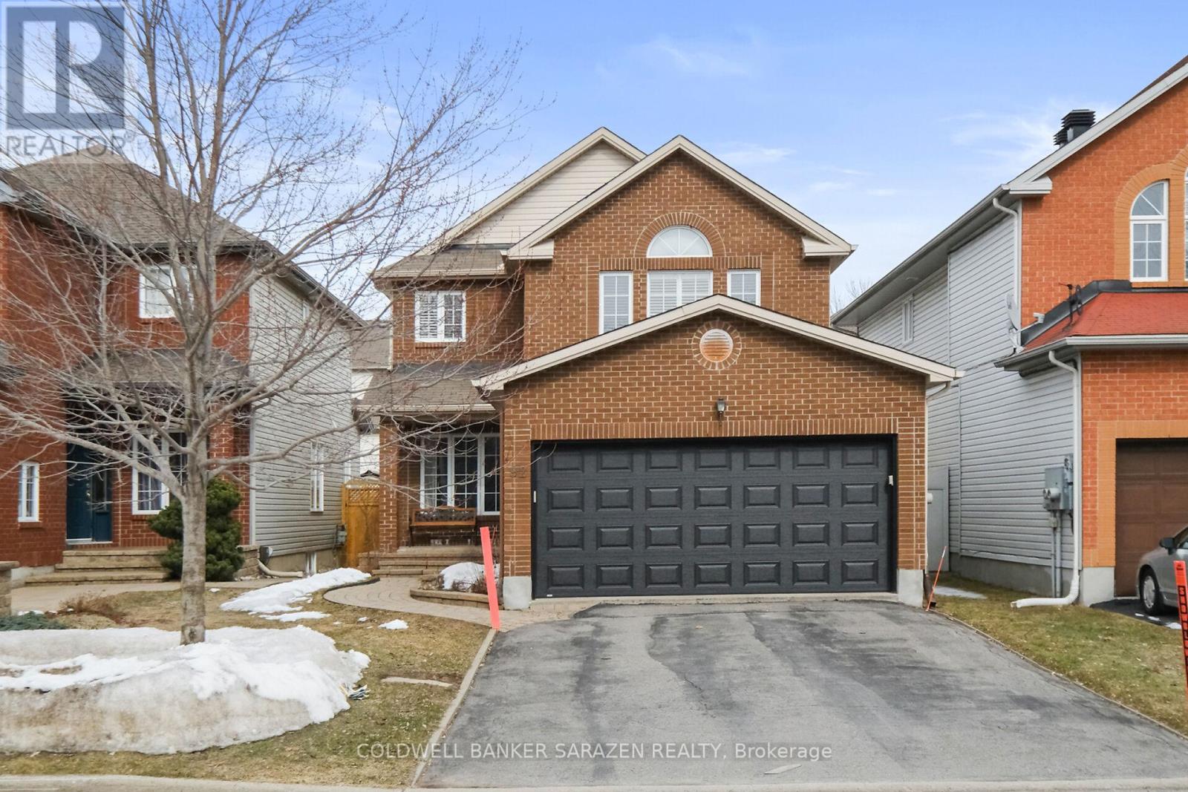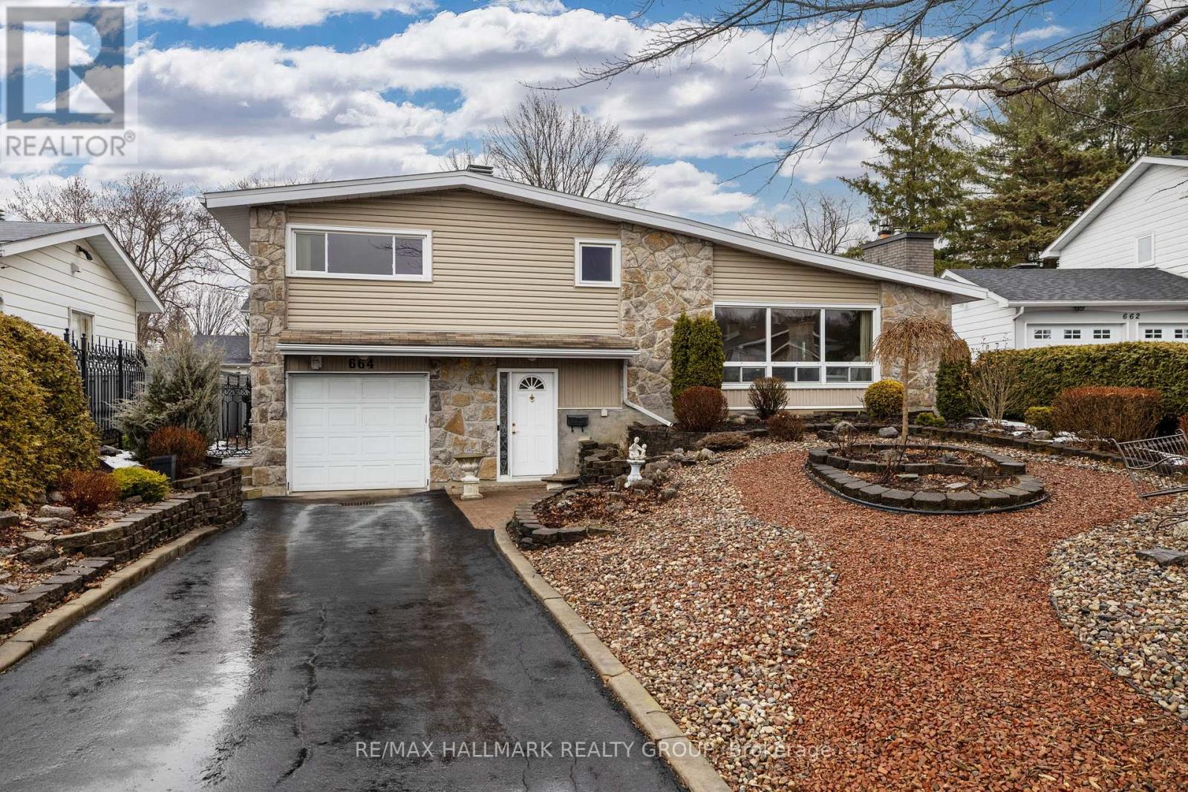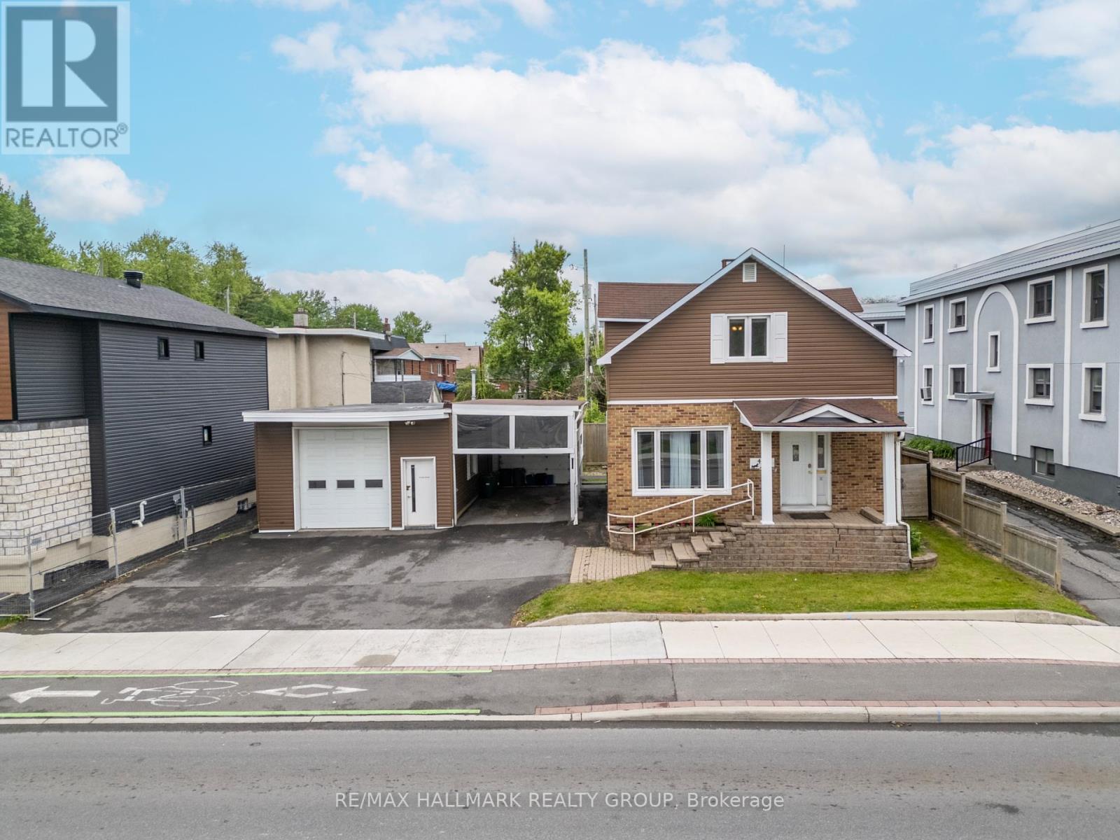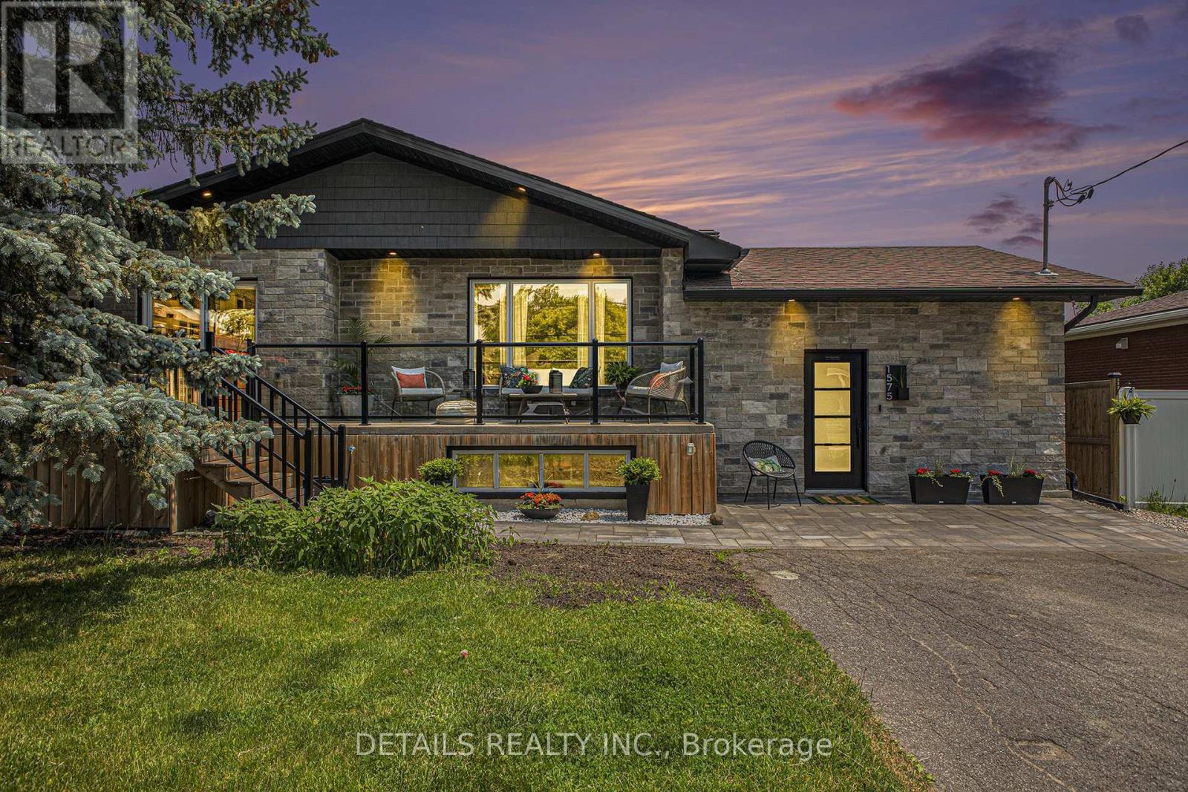Free account required
Unlock the full potential of your property search with a free account! Here's what you'll gain immediate access to:
- Exclusive Access to Every Listing
- Personalized Search Experience
- Favorite Properties at Your Fingertips
- Stay Ahead with Email Alerts
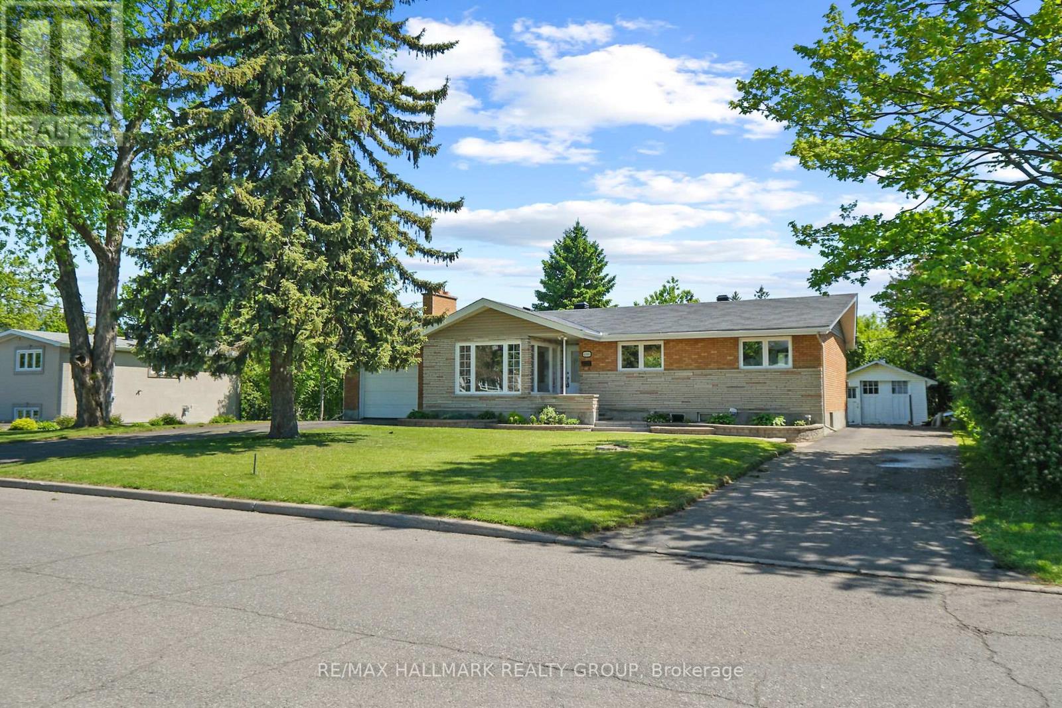
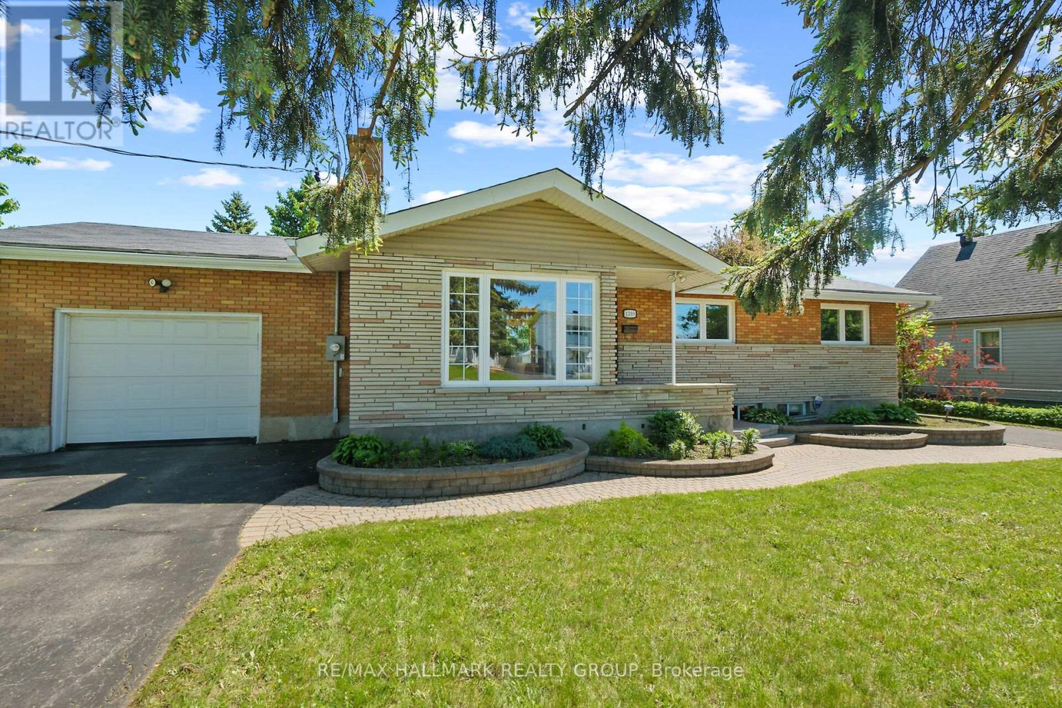
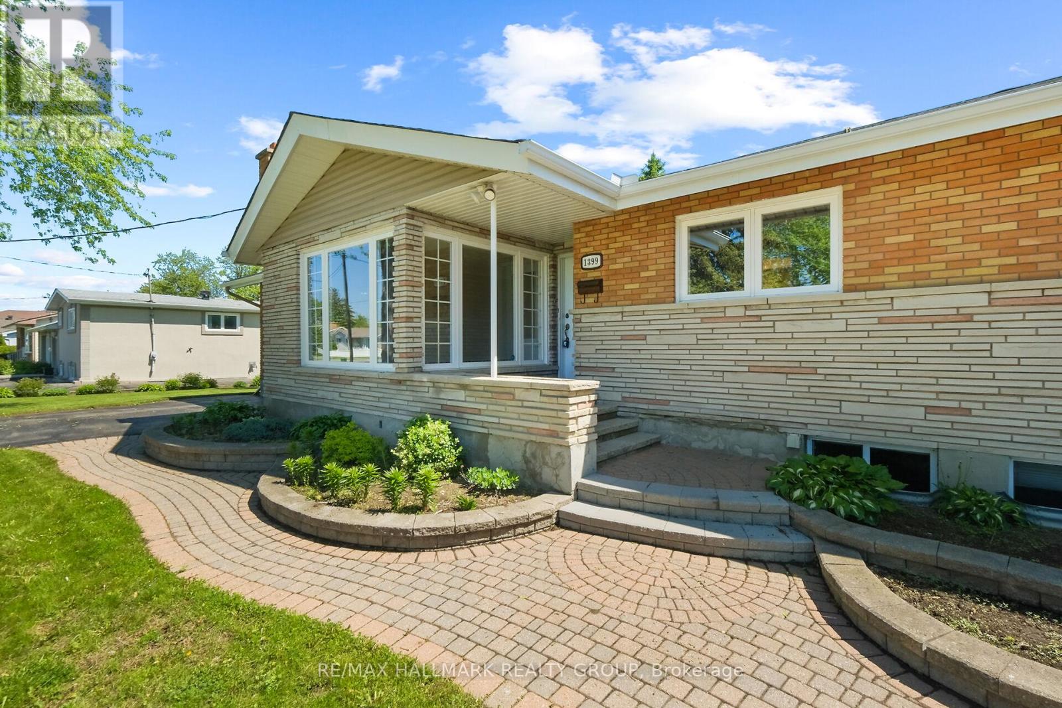
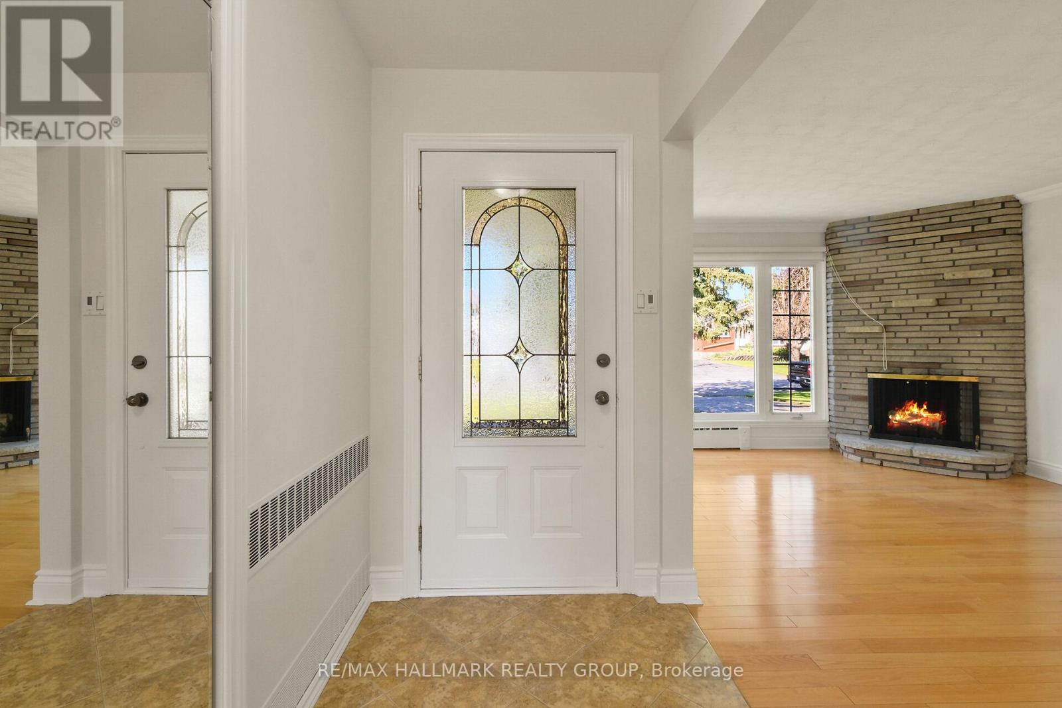
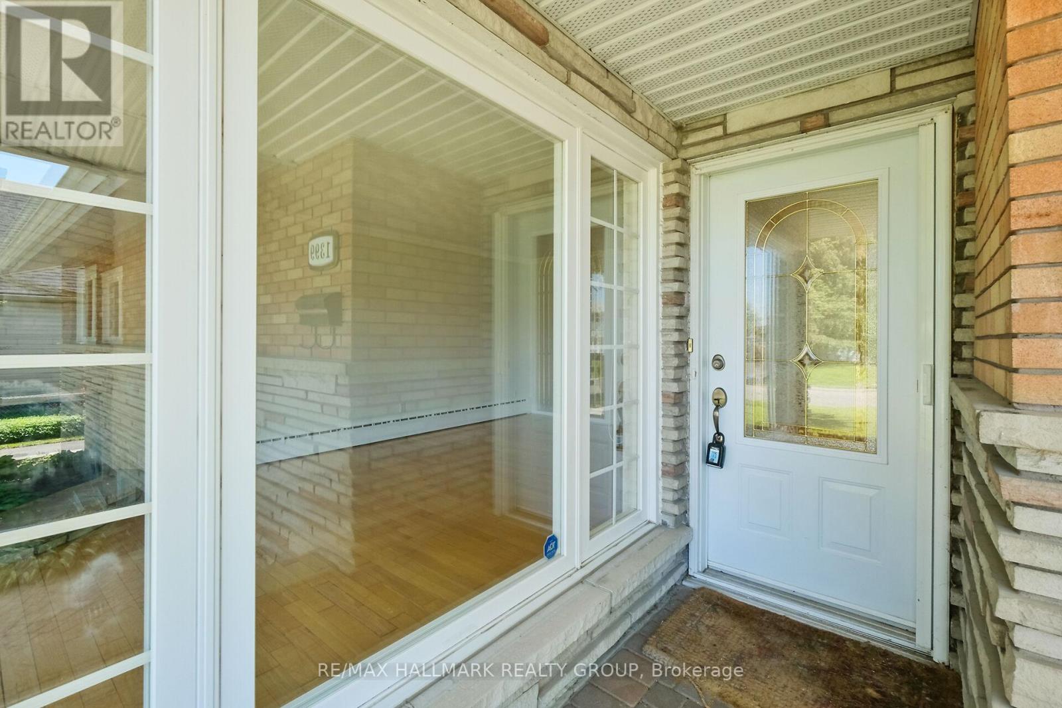
$950,000
1399 AURELE STREET
Ottawa, Ontario, Ontario, K1B3L4
MLS® Number: X12305854
Property description
Charming All-Brick Bungalow in Family-Friendly Neighborhood with Future Upside. Here's your opportunity to enjoy a spacious 4 bedroom bungalow living on a rare oversized 15,090 sq ft lot (0.346 acres) in the heart of the city with room to grow, live, or invest when the time is right. This solid 1,200 sq ft all-brick home offers all the comfort and functionality you need today, with incredible flexibility for the future. Inside, you'll find a bright, well-maintained living space that's perfect for families or multigenerational living. The attached garage, detached garage, and rear entrance open the door to easily creating a private in-law suite or rental unit in the basement . Ideal for extended family or added income. Nestled in a quiet, family-oriented neighborhood, you are just minutes from everything: quick access to Highway 417, Innes Road shopping, and a 5 minute walk to the LRT makes commuting downtown or across the city incredibly easy. It's the perfect blend of suburban comfort and urban convenience. While the home itself is move-in ready, freshly painted and full of charm, it sits on a large R2N-zoned lot with significant development potential. Whether you choose to sever the lot down the road (3 lots by right, or 4 with a minor variance), build new, or explore future multi-unit options supported by Bill 23, the long-term upside is undeniable. Live comfortably now, and plan smartly for the future. This is more than an investment; it's a place to call home.
Building information
Type
*****
Age
*****
Amenities
*****
Appliances
*****
Architectural Style
*****
Basement Development
*****
Basement Type
*****
Construction Style Attachment
*****
Cooling Type
*****
Exterior Finish
*****
Fireplace Present
*****
Fire Protection
*****
Foundation Type
*****
Heating Fuel
*****
Heating Type
*****
Size Interior
*****
Stories Total
*****
Utility Water
*****
Land information
Amenities
*****
Landscape Features
*****
Sewer
*****
Size Depth
*****
Size Frontage
*****
Size Irregular
*****
Size Total
*****
Rooms
Ground level
Bedroom 3
*****
Bedroom 2
*****
Primary Bedroom
*****
Bathroom
*****
Kitchen
*****
Dining room
*****
Living room
*****
Foyer
*****
Basement
Bedroom 4
*****
Family room
*****
Utility room
*****
Laundry room
*****
Bathroom
*****
Ground level
Bedroom 3
*****
Bedroom 2
*****
Primary Bedroom
*****
Bathroom
*****
Kitchen
*****
Dining room
*****
Living room
*****
Foyer
*****
Basement
Bedroom 4
*****
Family room
*****
Utility room
*****
Laundry room
*****
Bathroom
*****
Ground level
Bedroom 3
*****
Bedroom 2
*****
Primary Bedroom
*****
Bathroom
*****
Kitchen
*****
Dining room
*****
Living room
*****
Foyer
*****
Basement
Bedroom 4
*****
Family room
*****
Utility room
*****
Laundry room
*****
Bathroom
*****
Courtesy of RE/MAX HALLMARK REALTY GROUP
Book a Showing for this property
Please note that filling out this form you'll be registered and your phone number without the +1 part will be used as a password.
