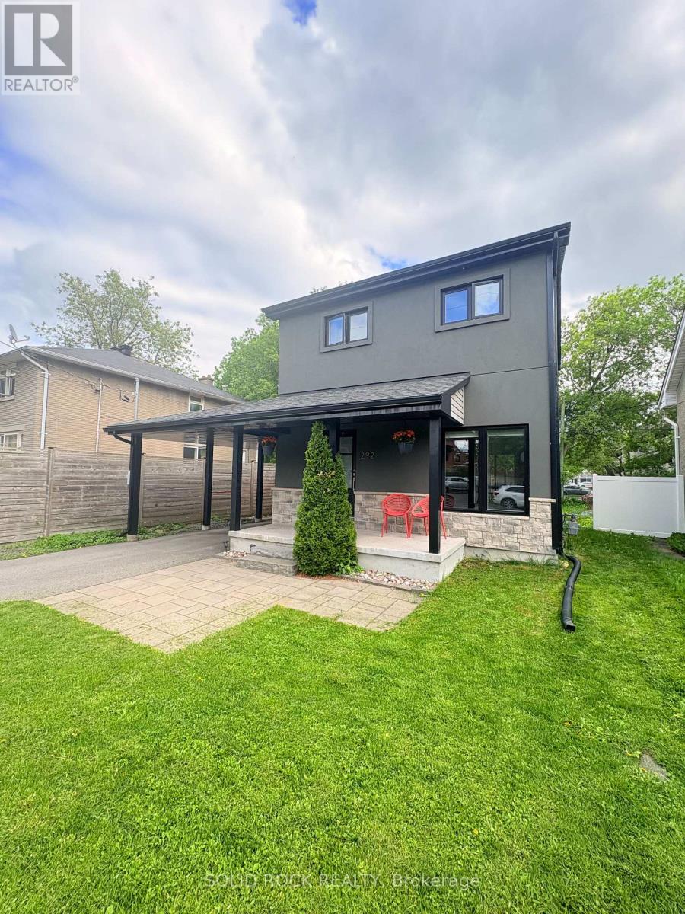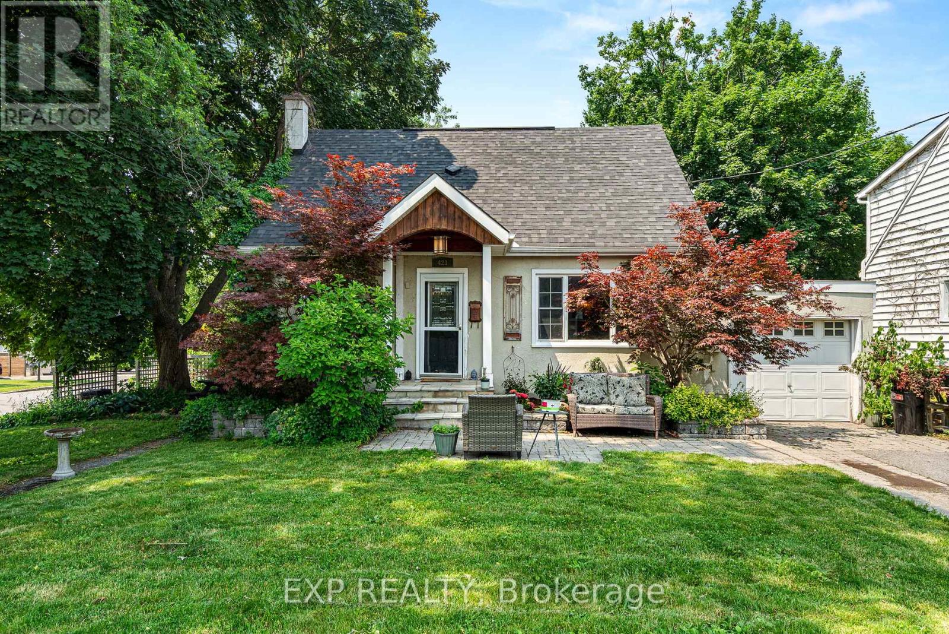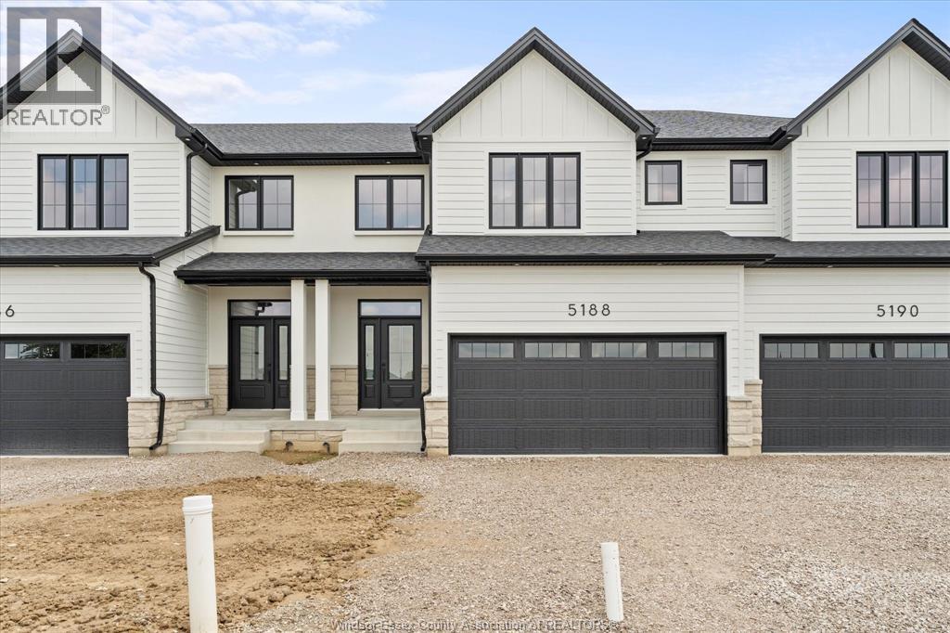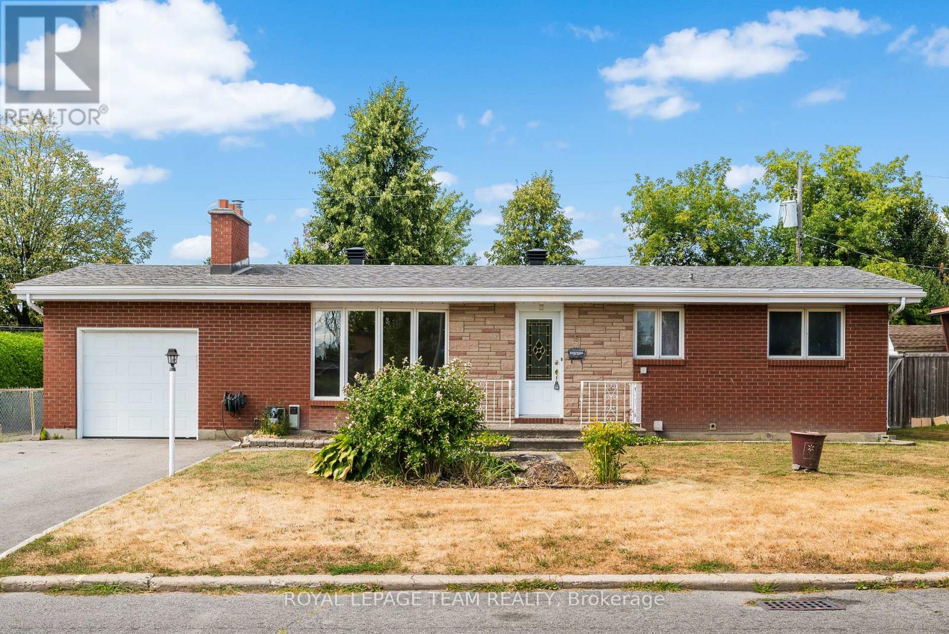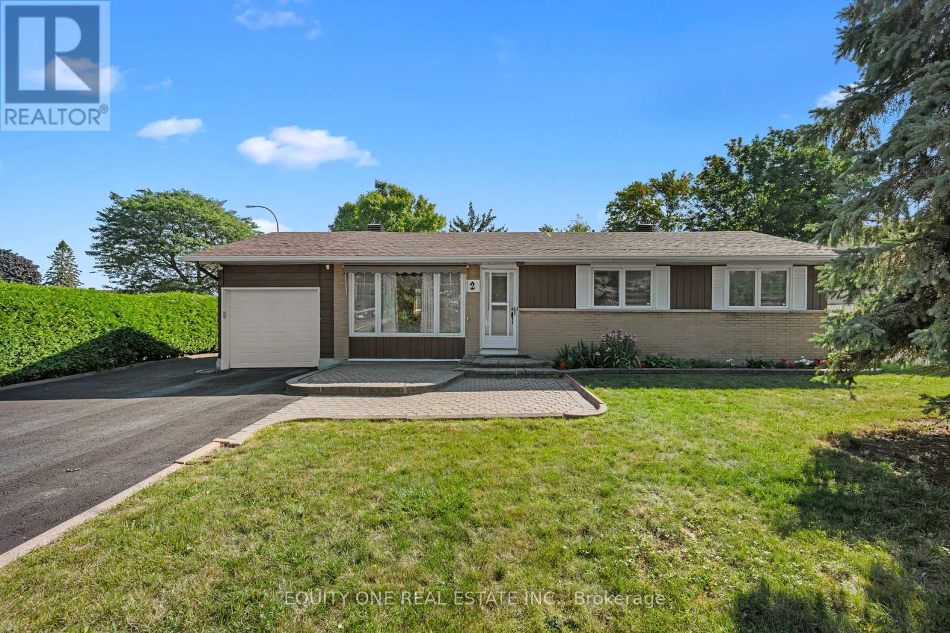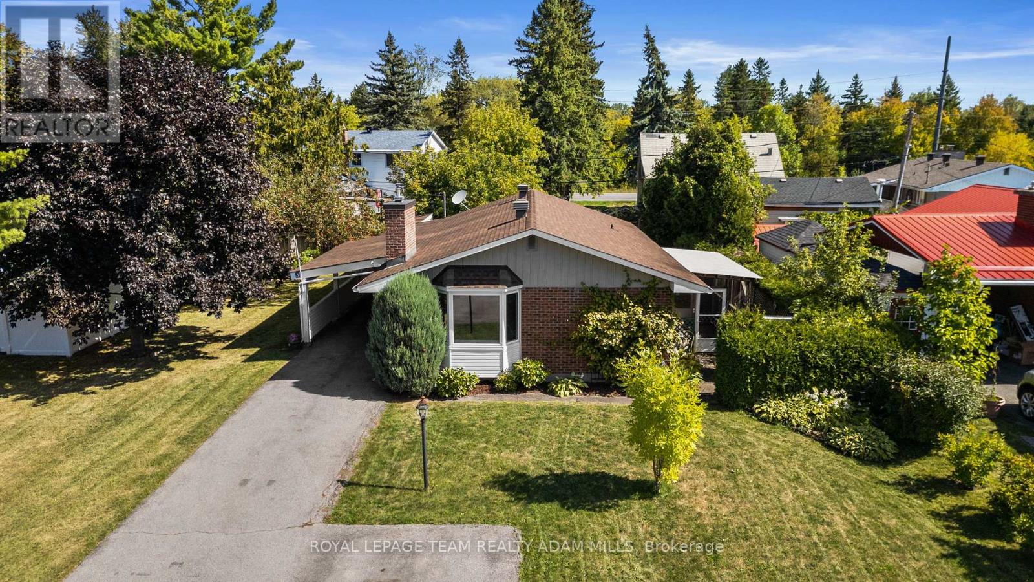Free account required
Unlock the full potential of your property search with a free account! Here's what you'll gain immediate access to:
- Exclusive Access to Every Listing
- Personalized Search Experience
- Favorite Properties at Your Fingertips
- Stay Ahead with Email Alerts
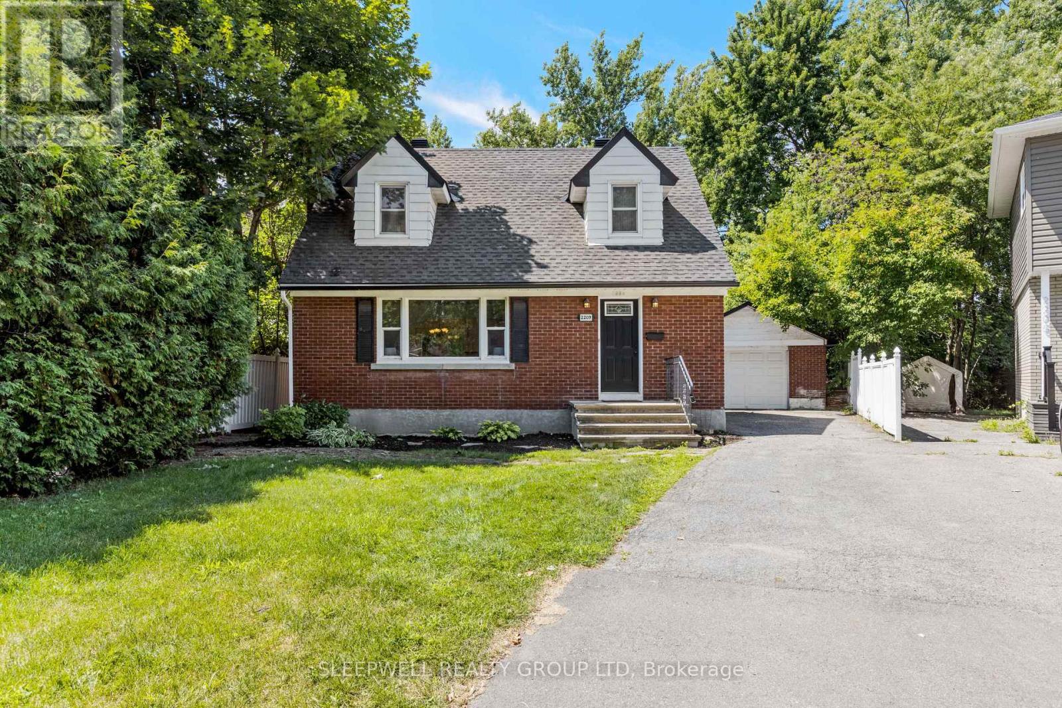
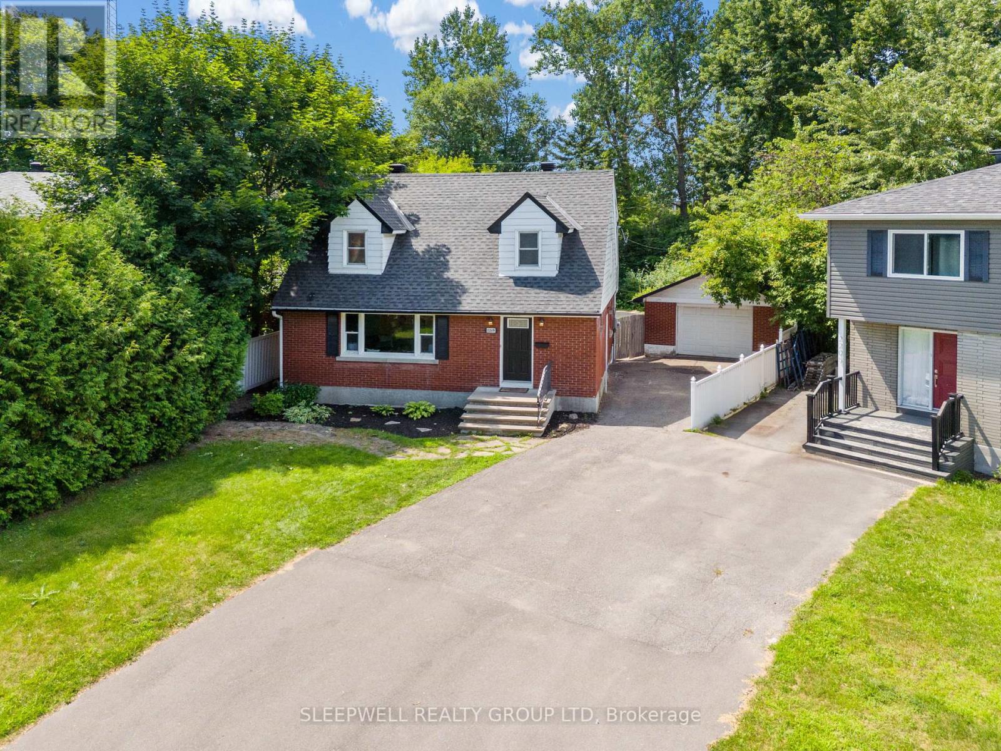
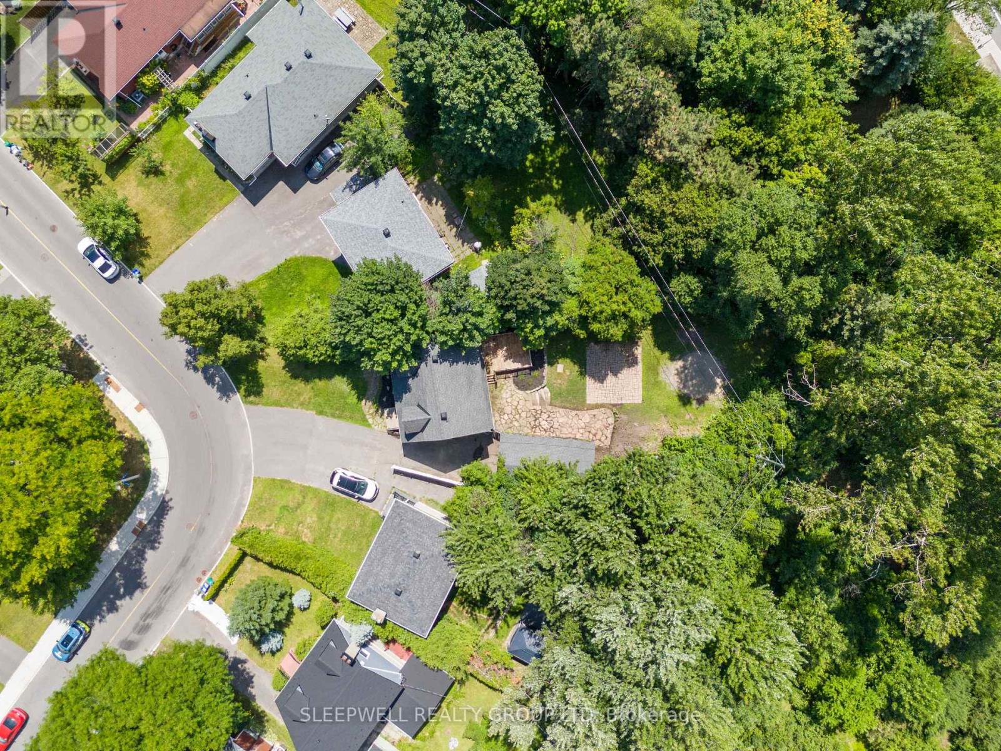
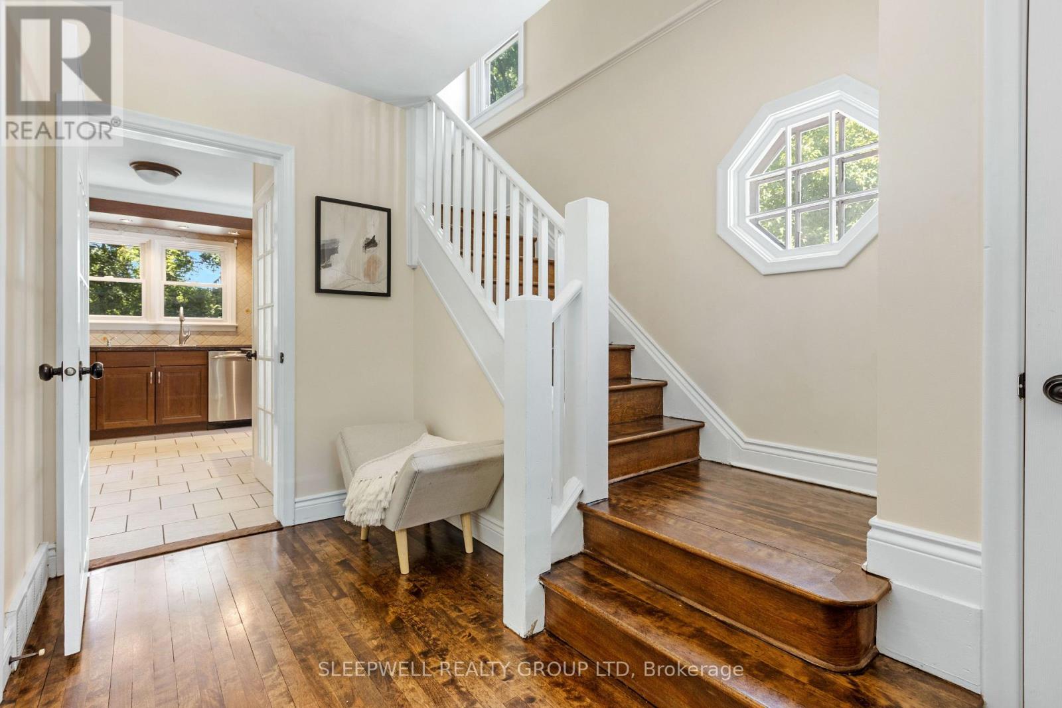
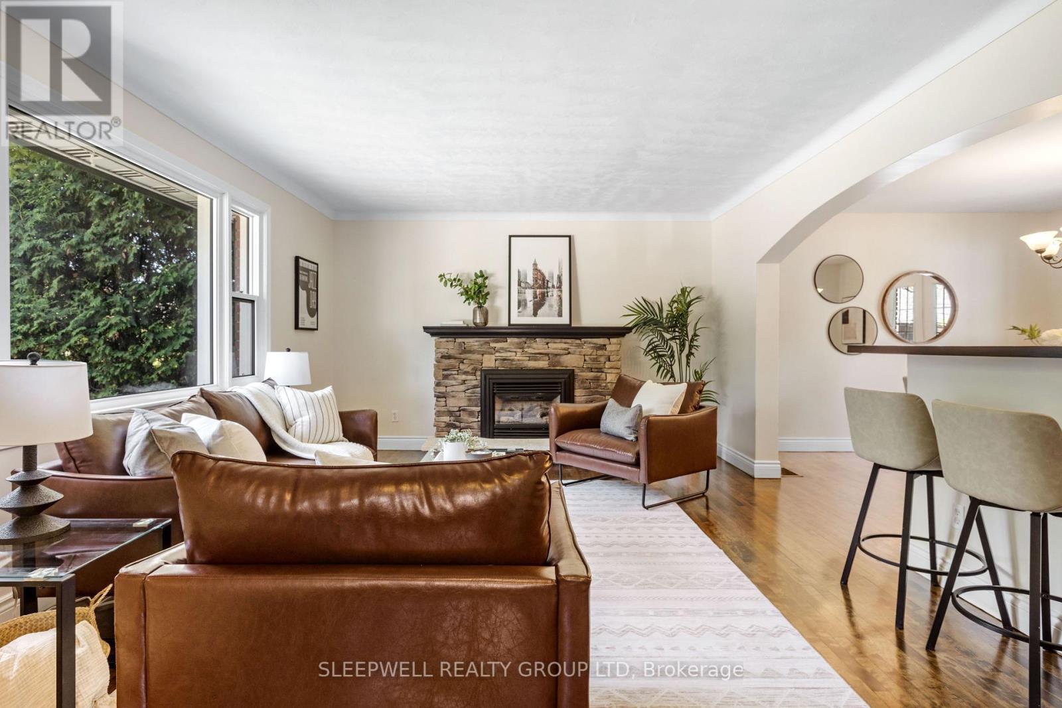
$799,900
2209 BELAIR DRIVE
Ottawa, Ontario, Ontario, K2C0X2
MLS® Number: X12306218
Property description
Tucked away on a mature, tree-lined street in the heart of the city, this beautifully maintained home offers the rare luxury of space and privacy without sacrificing location. The fully fenced and treed backyard is the showstopper, a peaceful, private retreat that feels miles away from it all. A detached garage and oversized driveway provide parking for several vehicles. Inside, the home welcomes you with a generous foyer and a bright, open-concept main floor featuring a large living and dining area, refinished gleaming hardwood floors, and a renovated kitchen with stainless steel appliances. Upstairs offers three spacious bedrooms and a full bathroom, continuing the warm hardwood throughout. The fully finished basement adds even more living space, complete with brand-new carpeting and a full bathroom perfect for guests, a home office, or rec room. Whether you're entertaining in the backyard or enjoying the quiet of this family-friendly street, 2209 Bel-Air Drive offers the best of both worlds: the convenience of central living and the comfort of a private, oversized lot.
Building information
Type
*****
Amenities
*****
Appliances
*****
Basement Development
*****
Basement Type
*****
Construction Style Attachment
*****
Cooling Type
*****
Exterior Finish
*****
Fireplace Present
*****
FireplaceTotal
*****
Foundation Type
*****
Heating Fuel
*****
Heating Type
*****
Size Interior
*****
Stories Total
*****
Utility Water
*****
Land information
Amenities
*****
Fence Type
*****
Sewer
*****
Size Depth
*****
Size Frontage
*****
Size Irregular
*****
Size Total
*****
Rooms
Upper Level
Bathroom
*****
Bedroom
*****
Bedroom
*****
Bedroom
*****
Main level
Kitchen
*****
Dining room
*****
Living room
*****
Basement
Bathroom
*****
Bedroom
*****
Family room
*****
Courtesy of SLEEPWELL REALTY GROUP LTD
Book a Showing for this property
Please note that filling out this form you'll be registered and your phone number without the +1 part will be used as a password.

