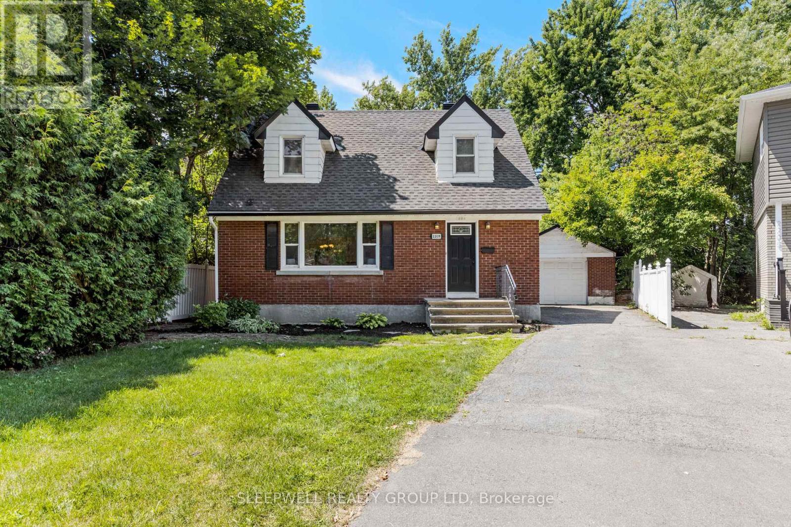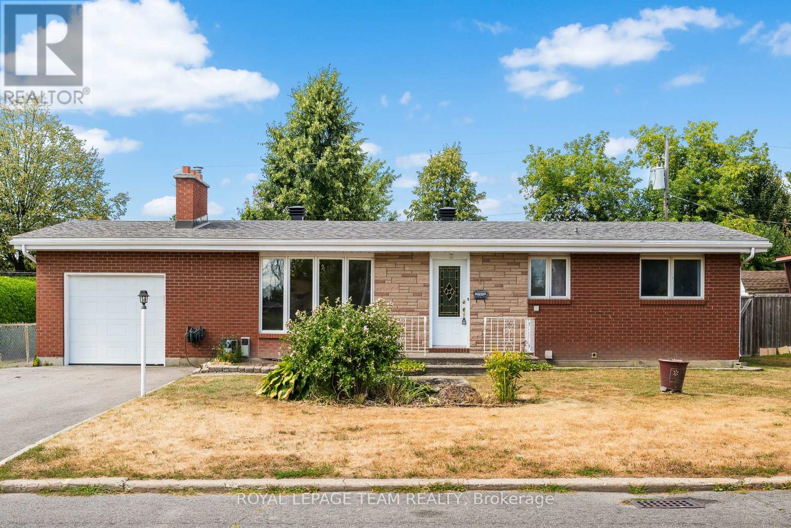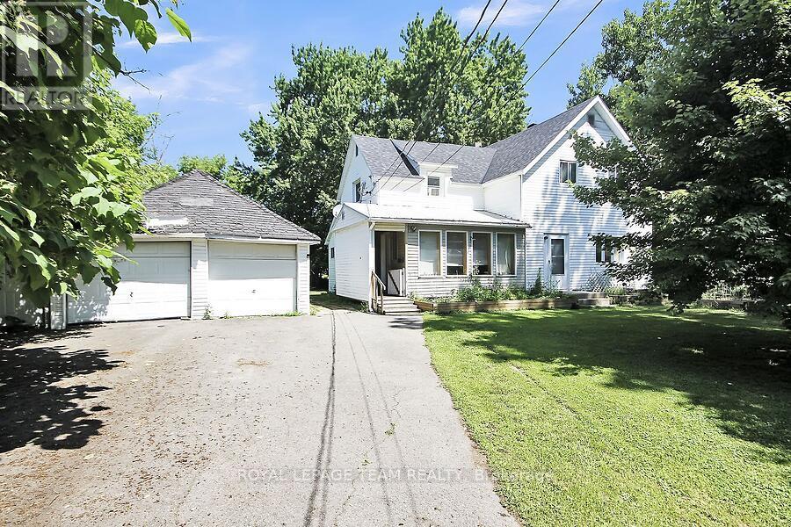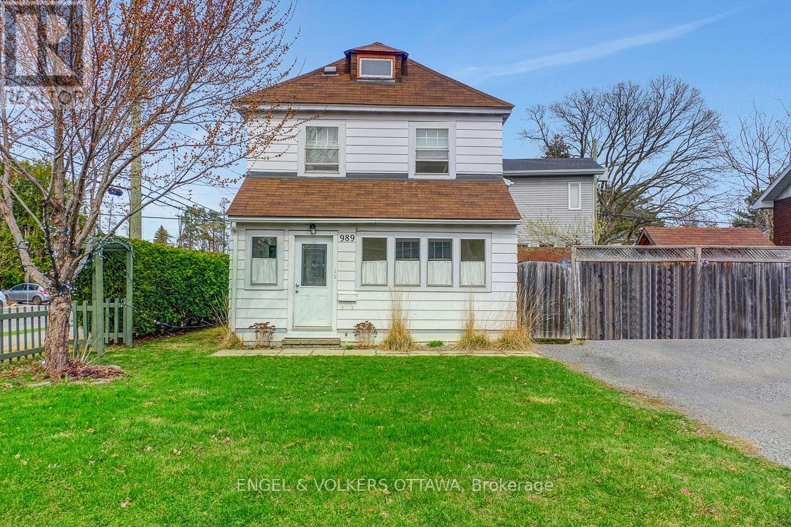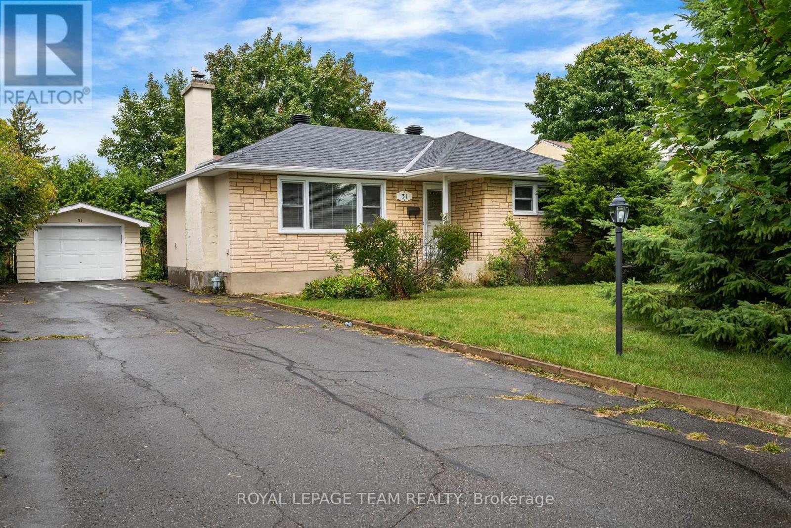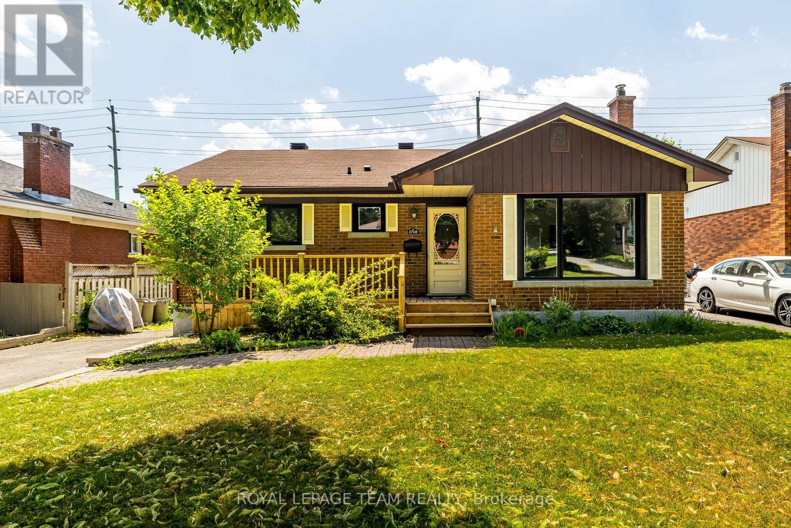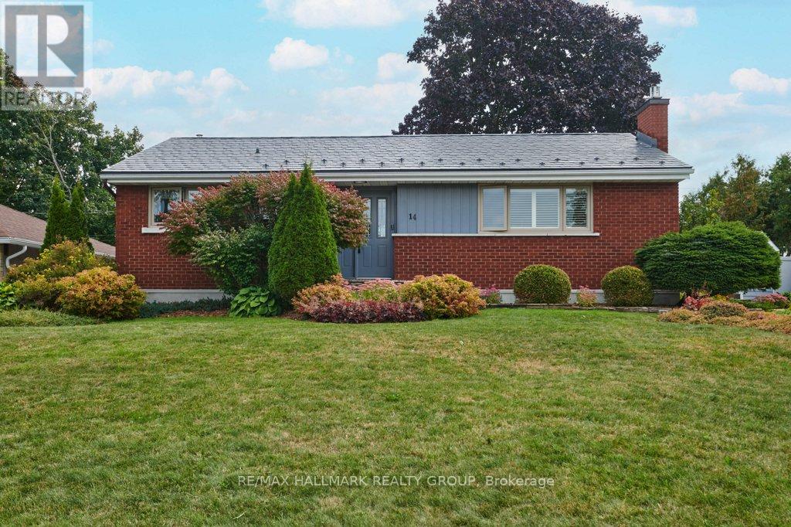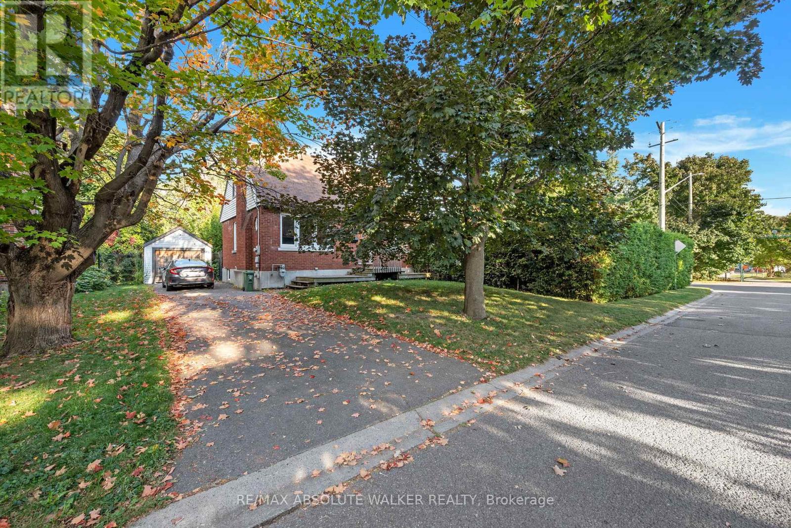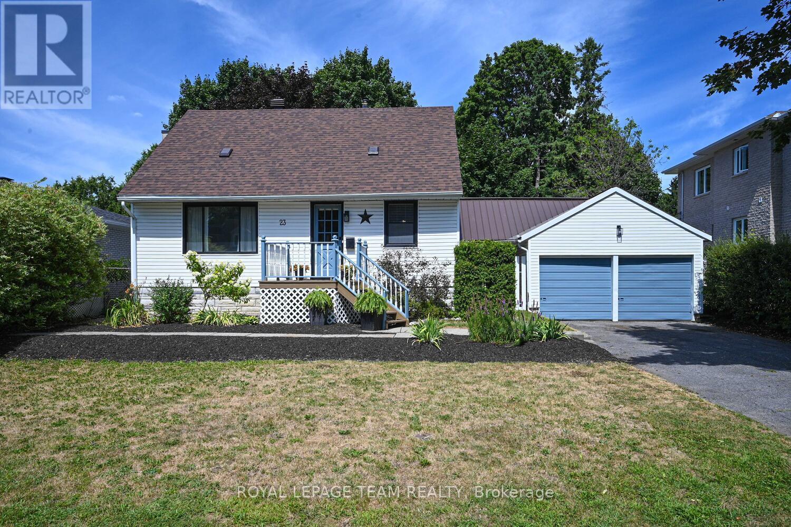Free account required
Unlock the full potential of your property search with a free account! Here's what you'll gain immediate access to:
- Exclusive Access to Every Listing
- Personalized Search Experience
- Favorite Properties at Your Fingertips
- Stay Ahead with Email Alerts
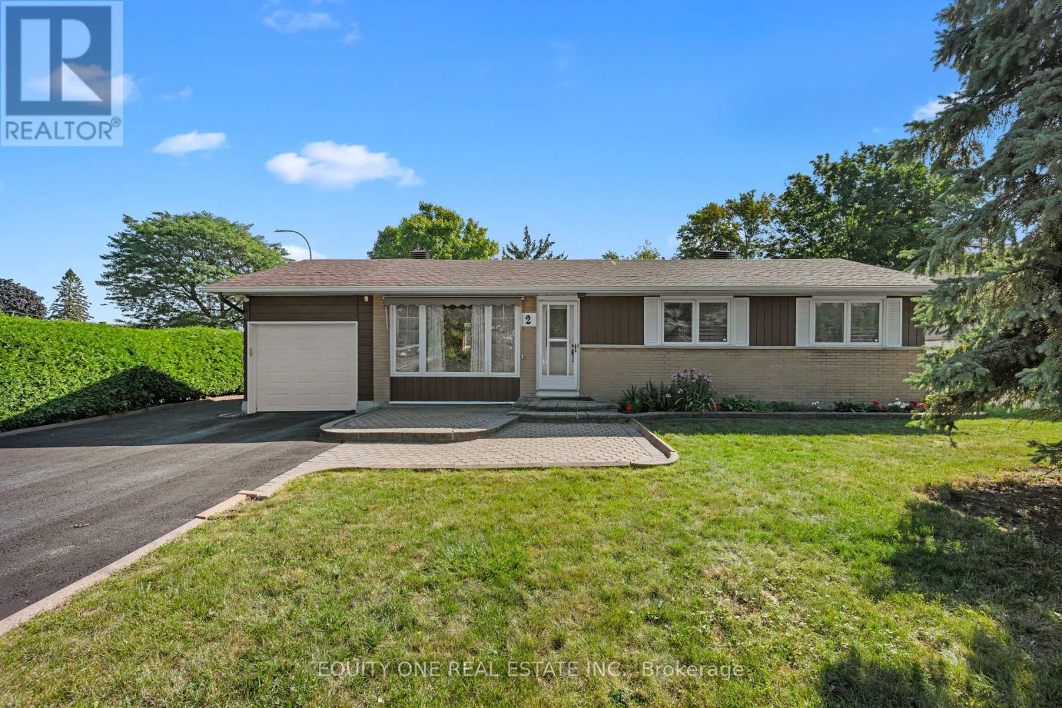
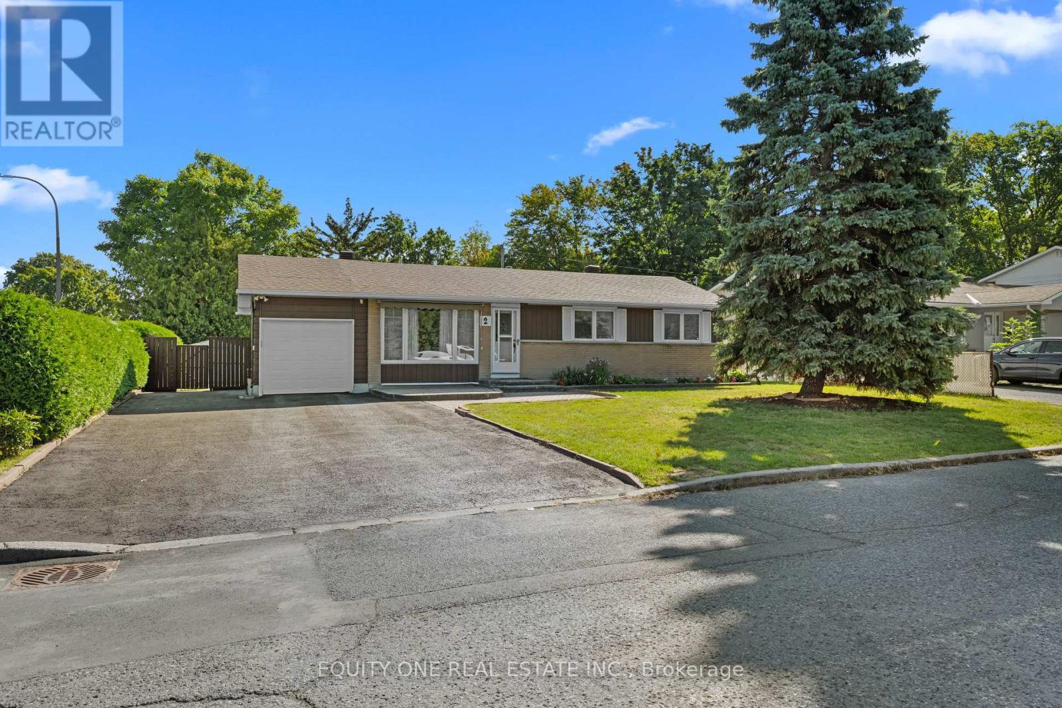
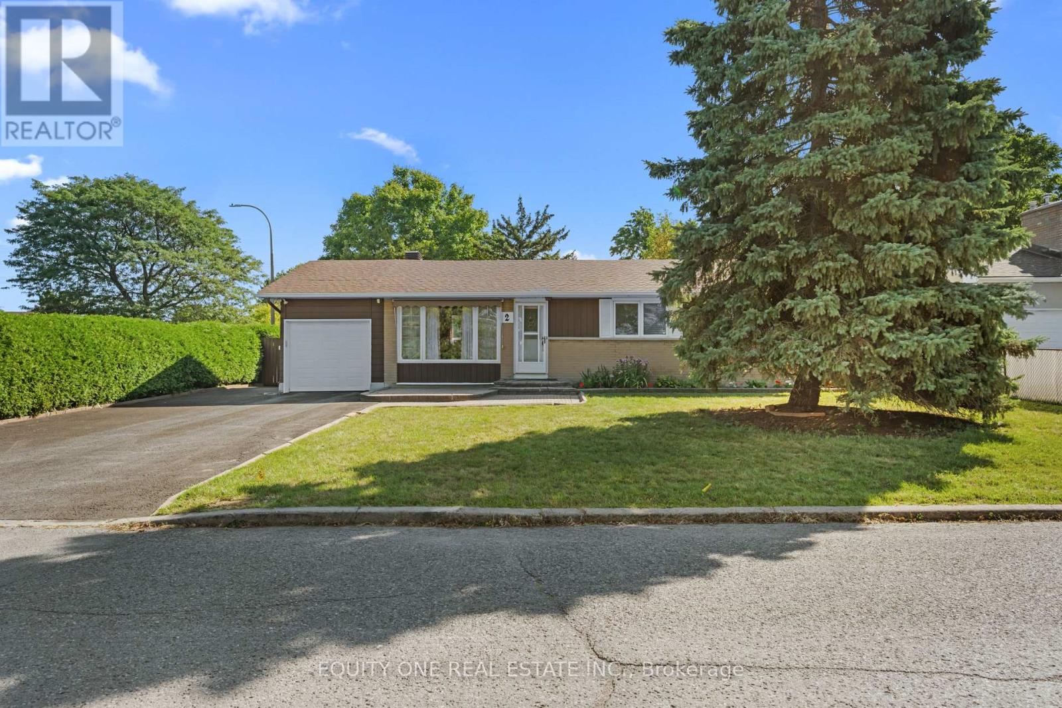
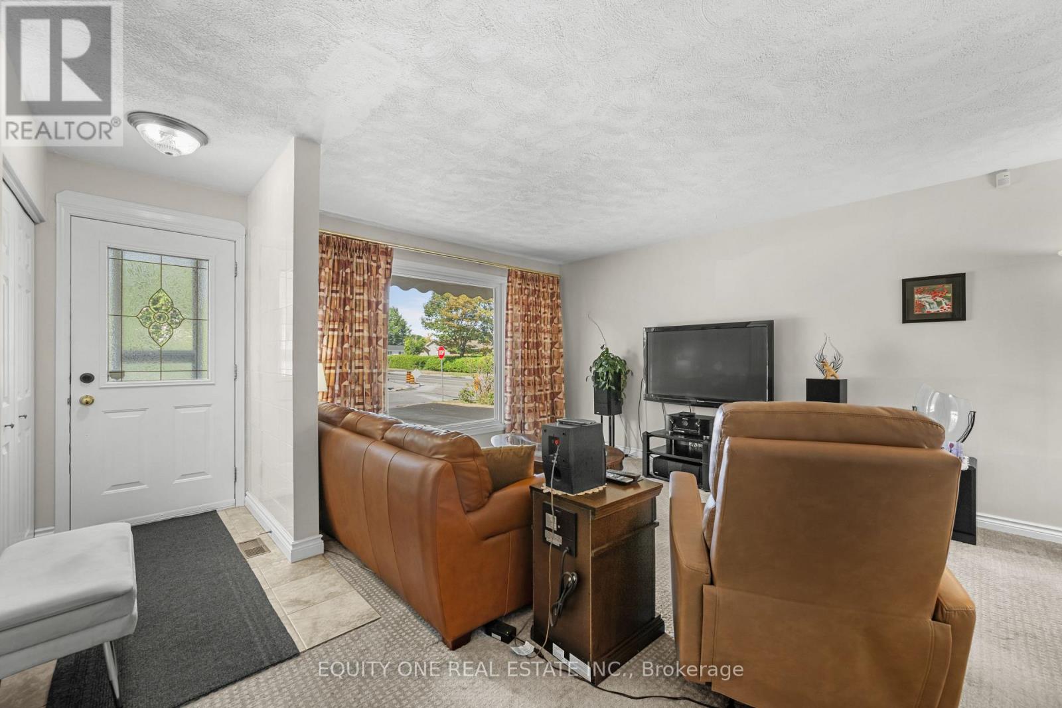
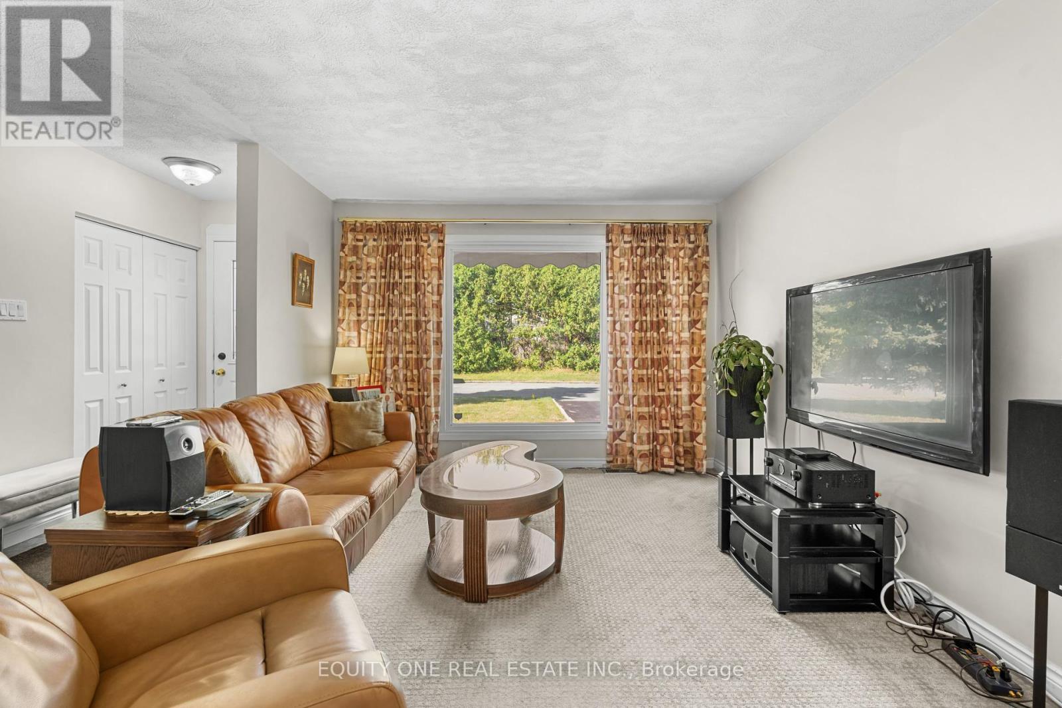
$719,900
2 PARKSIDE CRESCENT
Ottawa, Ontario, Ontario, K2G3B5
MLS® Number: X12384177
Property description
Welcome to this charming detached bungalow located in the sought-after and family-friendly neighbourhood of Crestview. This 3bed/1bath home is perfect for first-time buyers, young families, or downsizers looking for a comfortable space. With its bright and open layout, private backyard, and convenient location close to all amenities, this home offers both comfort and lifestyle. The eat-in kitchen offers plenty of cabinetry and generous counter space, making meal prep simple and enjoyable. From here, step outside to the private and hedged backyard ~ a wonderful extension of the home. The homes bedrooms are thoughtfully located at the opposite end of the living spaces, providing a quiet and restful area with three well-sized bedrooms. The updated full bathroom serves the bedrooms and main living areas, providing modern comfort. The lower level currently offers a laundry room along with ample space awaiting your personal touch. Situated in a desirable neighbourhood, this home is close to shops, restaurants, schools, parks, and recreation facilities. The Nepean Sportsplex is just minutes away, offering swimming, skating, and countless activities for the whole family. With quick access to transit and major routes, commuting and exploring the city is convenient and easy.
Building information
Type
*****
Appliances
*****
Architectural Style
*****
Basement Development
*****
Basement Type
*****
Construction Style Attachment
*****
Cooling Type
*****
Exterior Finish
*****
Foundation Type
*****
Heating Fuel
*****
Heating Type
*****
Size Interior
*****
Stories Total
*****
Utility Water
*****
Land information
Sewer
*****
Size Depth
*****
Size Frontage
*****
Size Irregular
*****
Size Total
*****
Rooms
Main level
Bathroom
*****
Bedroom 3
*****
Bedroom 2
*****
Primary Bedroom
*****
Kitchen
*****
Dining room
*****
Living room
*****
Lower level
Laundry room
*****
Courtesy of EQUITY ONE REAL ESTATE INC.
Book a Showing for this property
Please note that filling out this form you'll be registered and your phone number without the +1 part will be used as a password.
