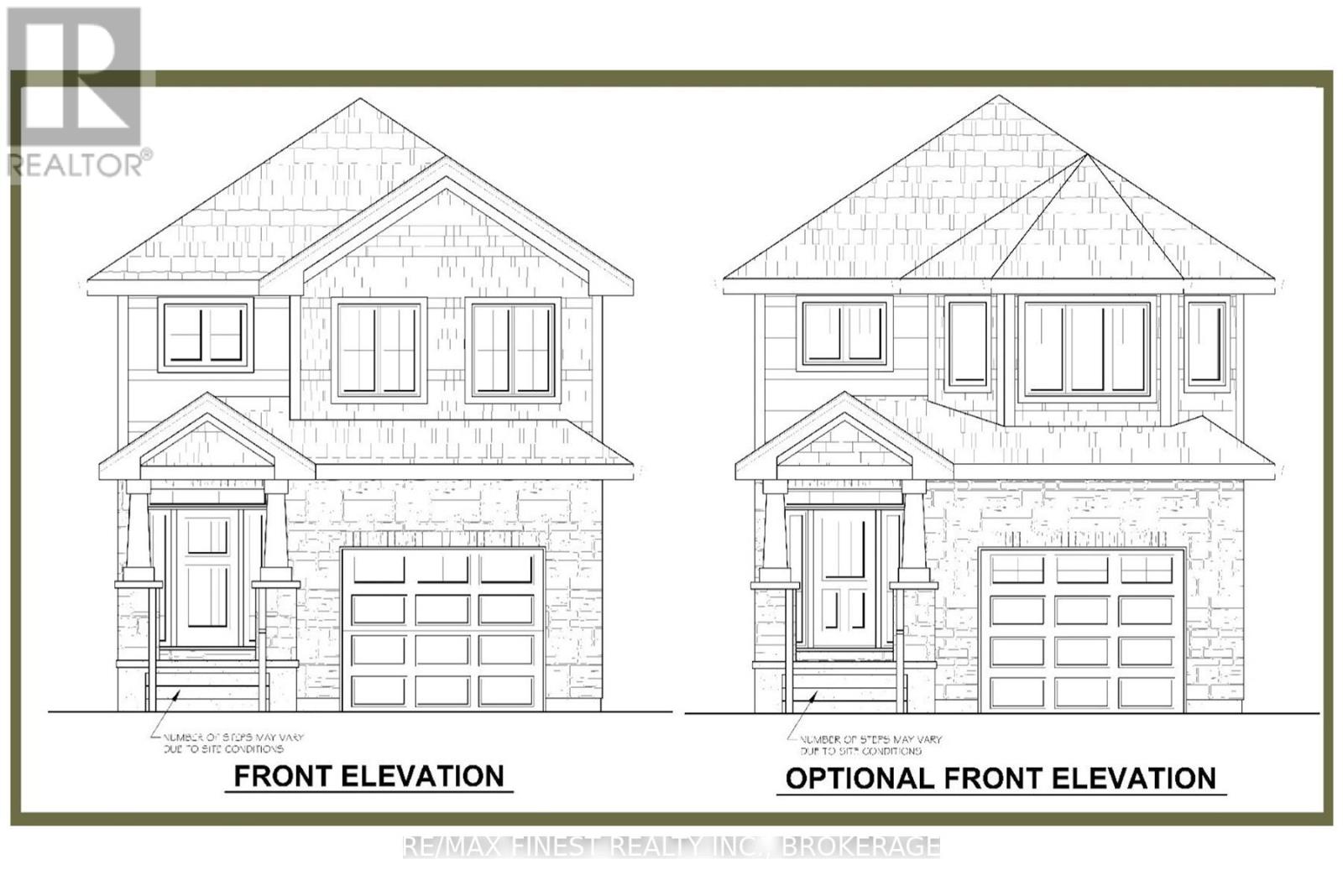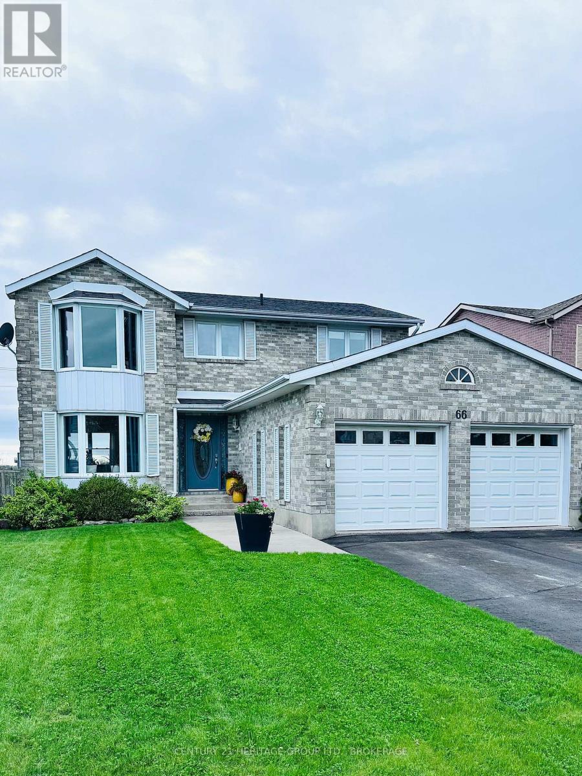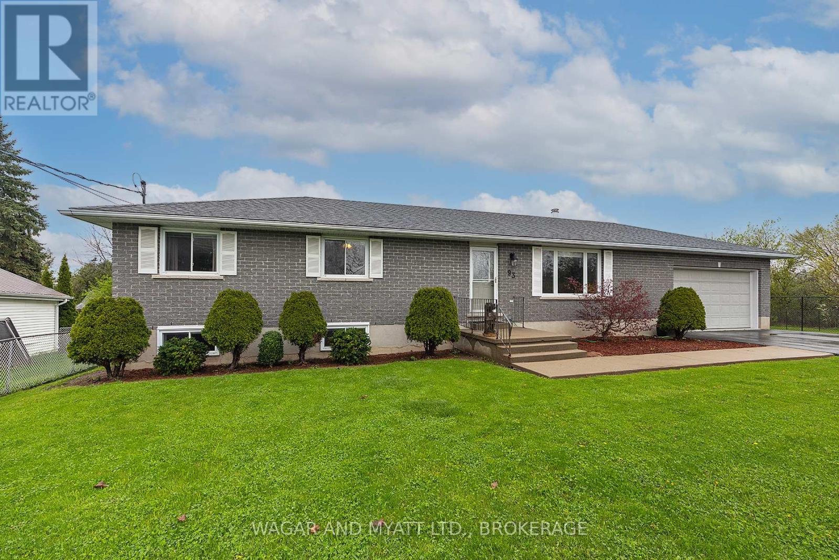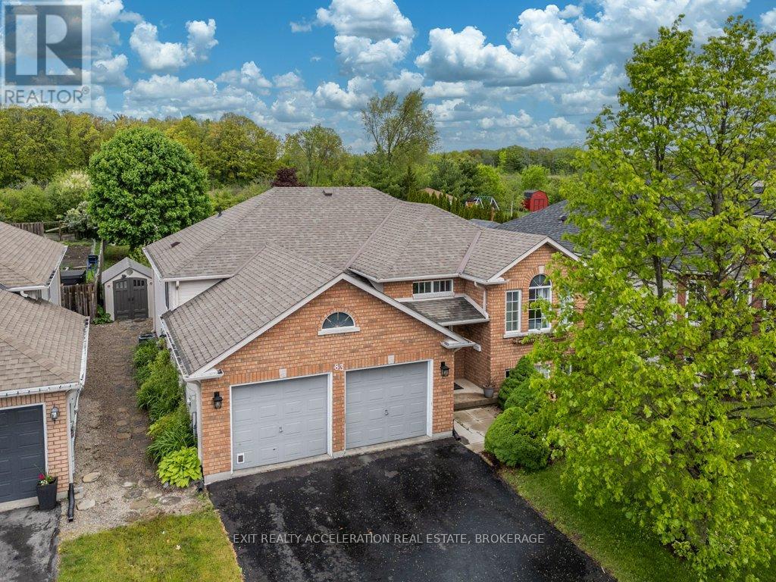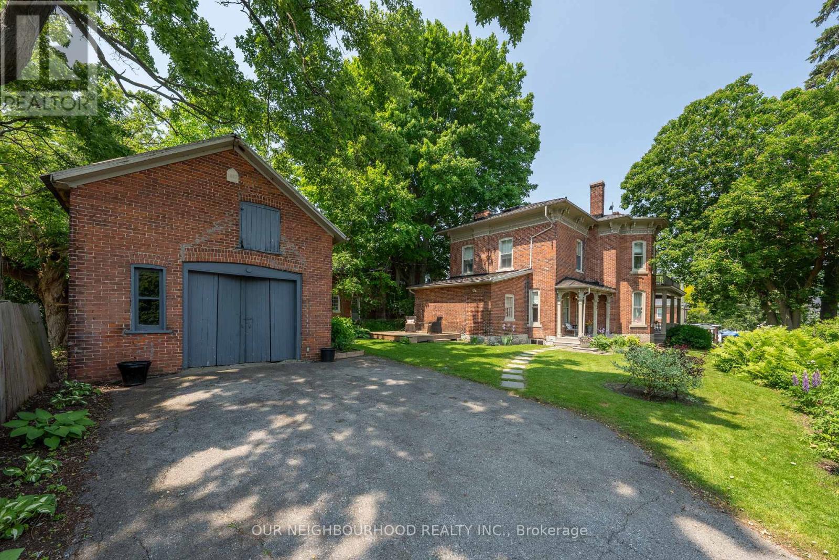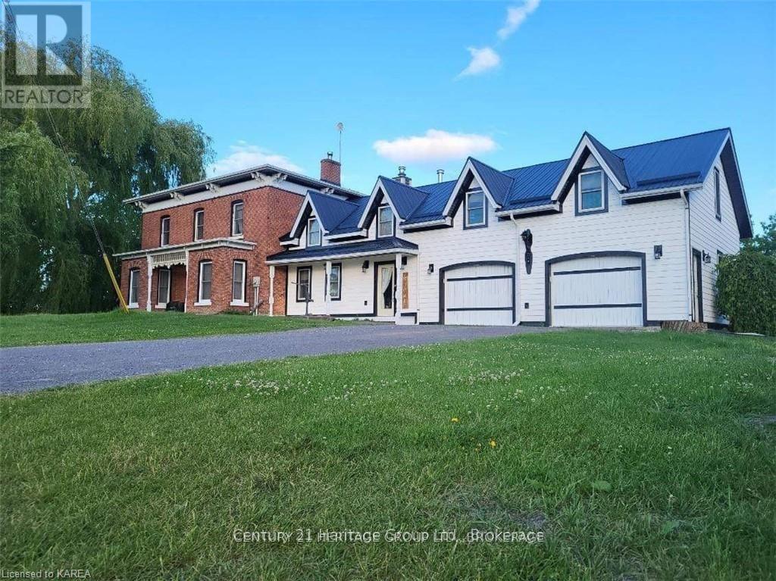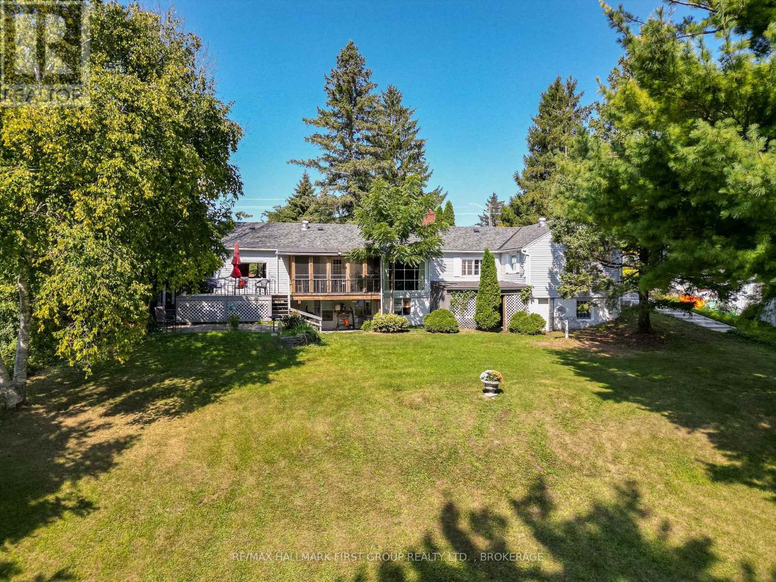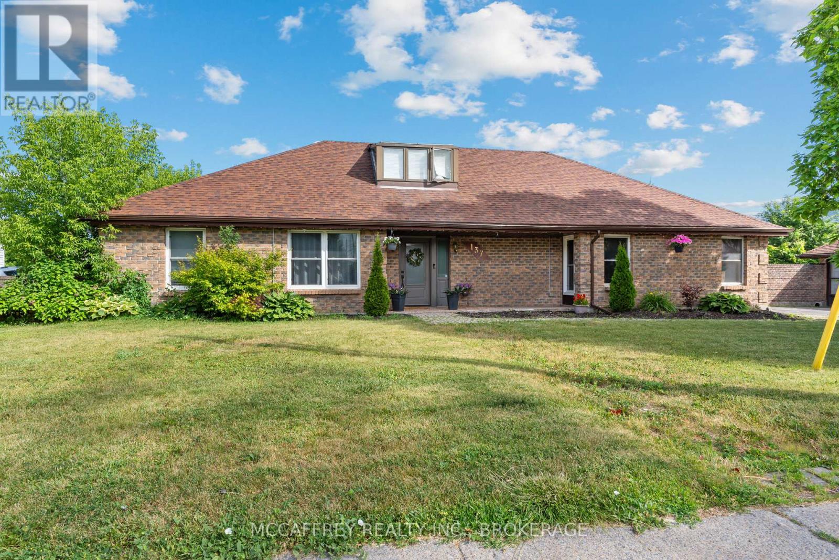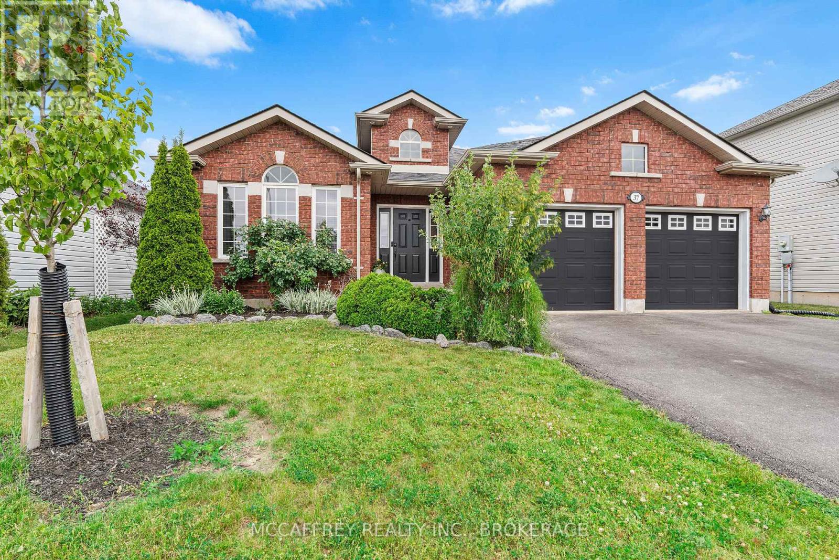Free account required
Unlock the full potential of your property search with a free account! Here's what you'll gain immediate access to:
- Exclusive Access to Every Listing
- Personalized Search Experience
- Favorite Properties at Your Fingertips
- Stay Ahead with Email Alerts
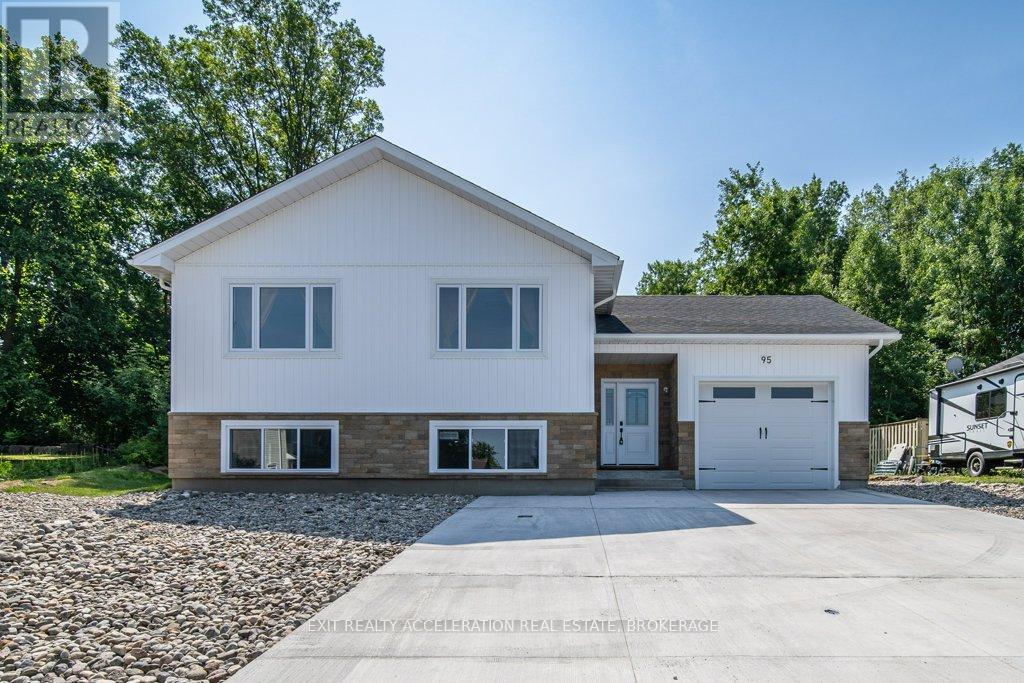
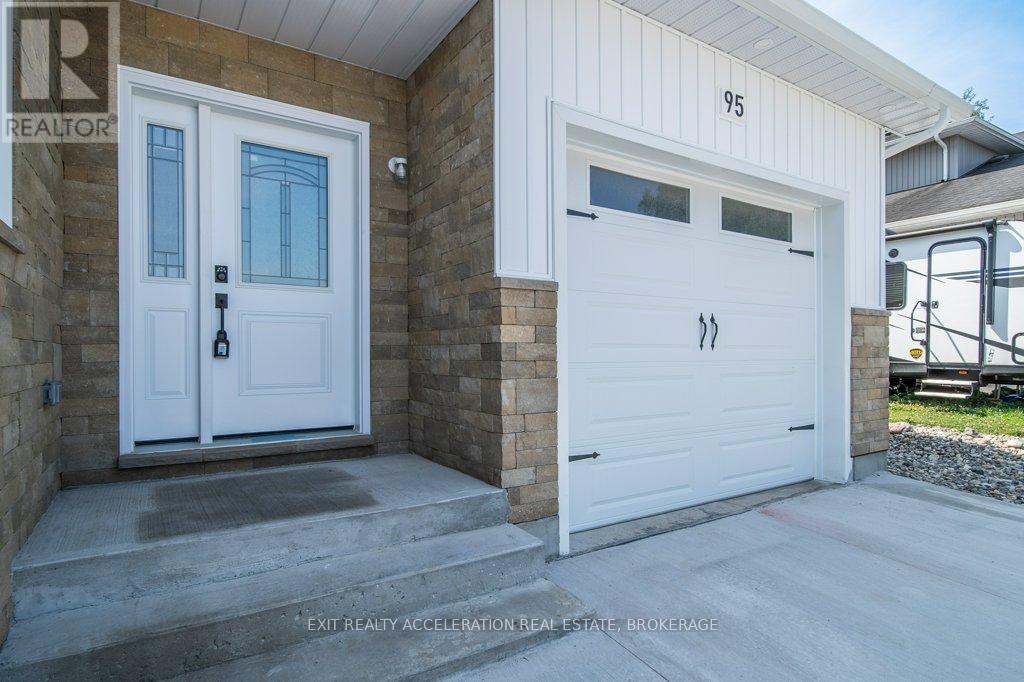
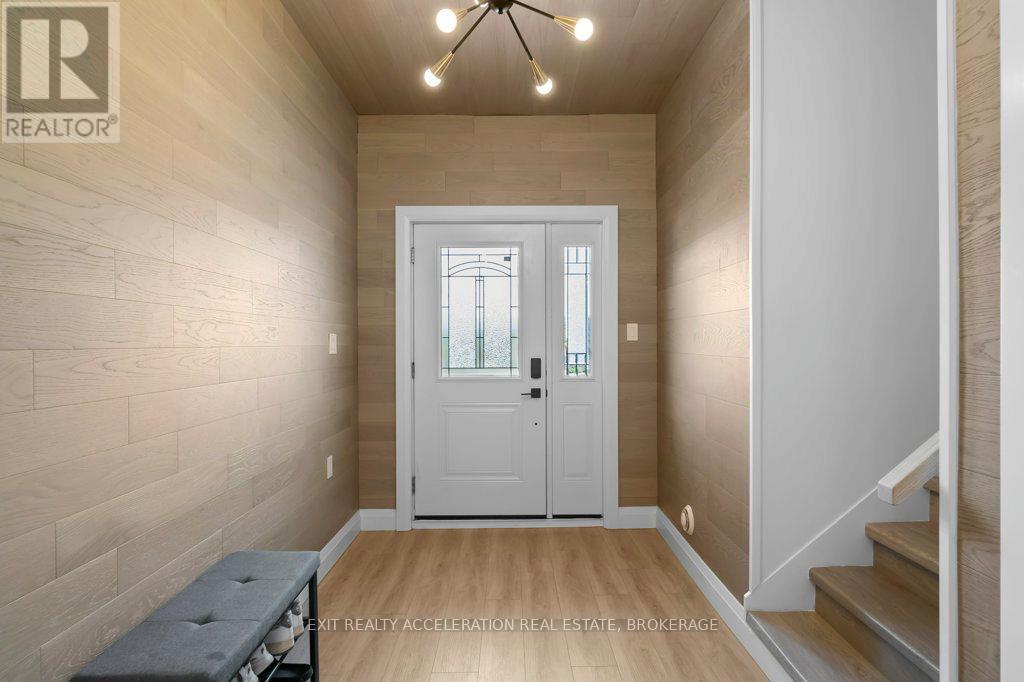
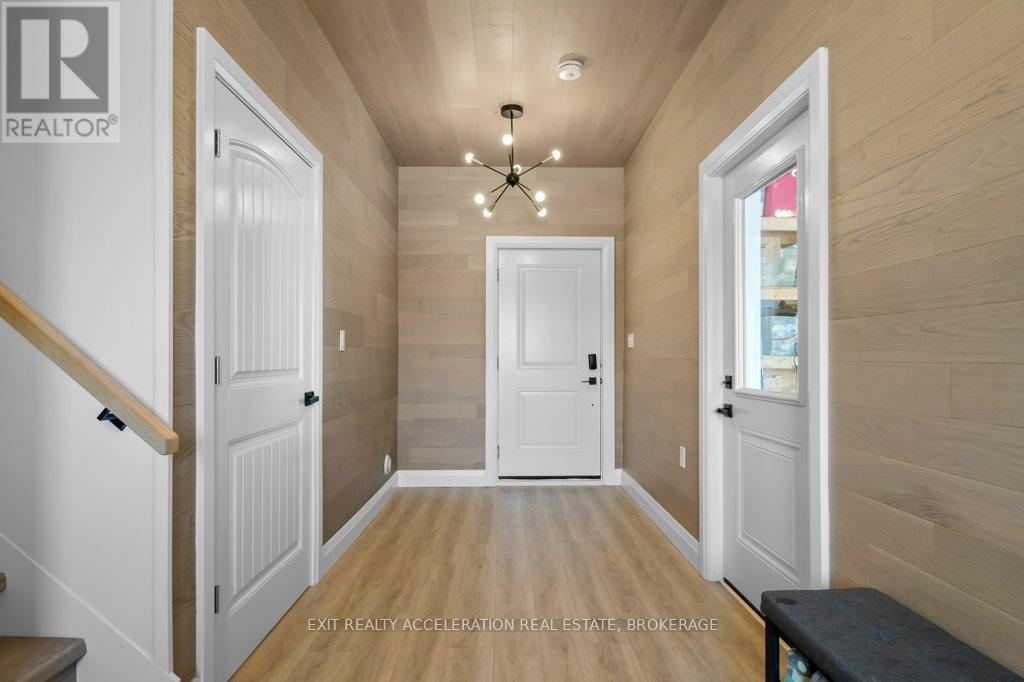
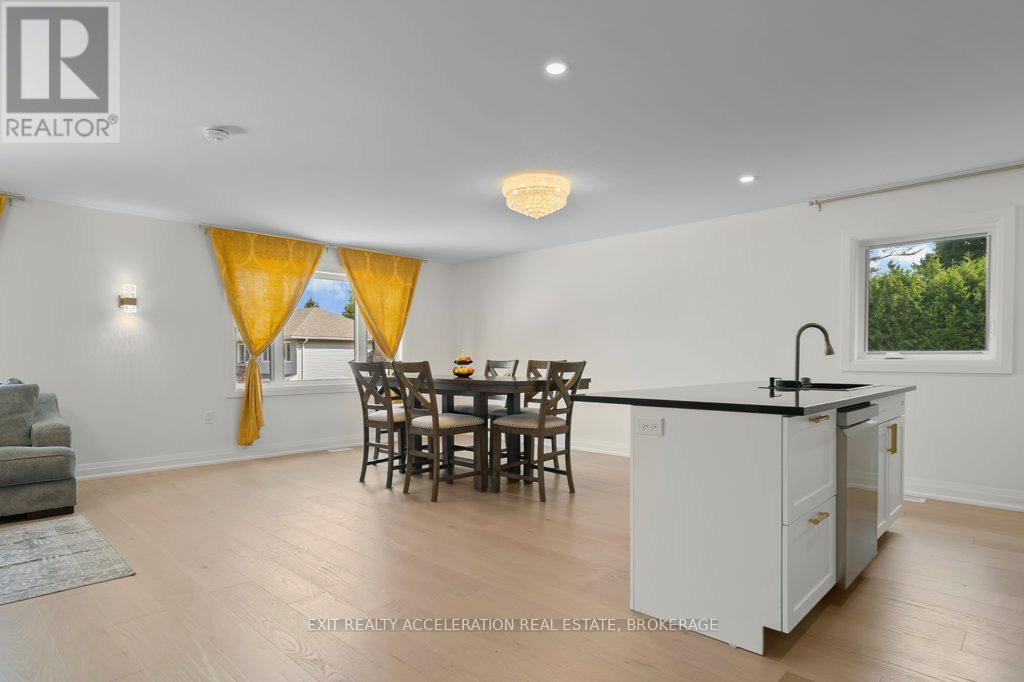
$699,900
95 MCCABE STREET
Greater Napanee, Ontario, Ontario, K7R3C8
MLS® Number: X12324977
Property description
Welcome to your brand new home at the end of a quiet cul-de-sac in Napanee - a perfect blend of space, style, and thoughtful design, ideal for large or growing families. This beautifully built residence offers five bedrooms and three bathrooms across two fully finished levels, delivering both function and flexibility in a serene, family-friendly setting. Step inside to find a bright and airy open-concept layout on the main floor, where the kitchen, dining, and living areas flow seamlessly together, creating the perfect space for everyday living and entertaining. High-end finishes elevate every corner of this home, from the sleek kitchen to the well-appointed bathrooms. The main level includes three spacious bedrooms, including a primary suite complete with a spa-like four-piece ensuite. There's also convenient inside entry from the attached single-car garage, offering ease and practicality. Downstairs, the fully finished lower level expands your living space with a generous family room, a rec room, two additional bedrooms, and a third bathroom. A separate kitchenette on this level provides a wonderful opportunity for multi-generational living or a private guest suite, all while maintaining comfort and privacy. Backing onto greenspace, the backyard is a quiet retreat with a deck where you can enjoy the natural surroundings and added privacy. From here, you're just a short walk to the Napanee Golf and Country Club and Southview Public School, with the public library, playgrounds, local restaurants, and shopping all nearby. This is more than just a home - it's a lifestyle opportunity in one of Napanee's most desirable neighbourhoods.
Building information
Type
*****
Age
*****
Appliances
*****
Architectural Style
*****
Basement Development
*****
Basement Type
*****
Construction Style Attachment
*****
Cooling Type
*****
Exterior Finish
*****
Flooring Type
*****
Foundation Type
*****
Heating Fuel
*****
Heating Type
*****
Size Interior
*****
Stories Total
*****
Utility Water
*****
Land information
Sewer
*****
Size Depth
*****
Size Frontage
*****
Size Irregular
*****
Size Total
*****
Rooms
Main level
Laundry room
*****
Bedroom 3
*****
Bedroom 2
*****
Primary Bedroom
*****
Living room
*****
Dining room
*****
Kitchen
*****
Basement
Living room
*****
Recreational, Games room
*****
Bedroom 5
*****
Bedroom 4
*****
Family room
*****
Courtesy of EXIT REALTY ACCELERATION REAL ESTATE, BROKERAGE
Book a Showing for this property
Please note that filling out this form you'll be registered and your phone number without the +1 part will be used as a password.
