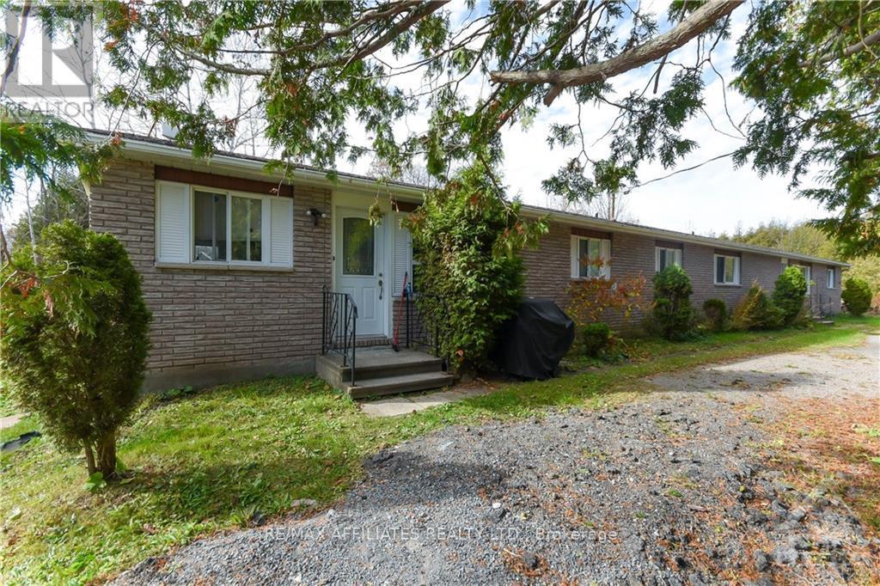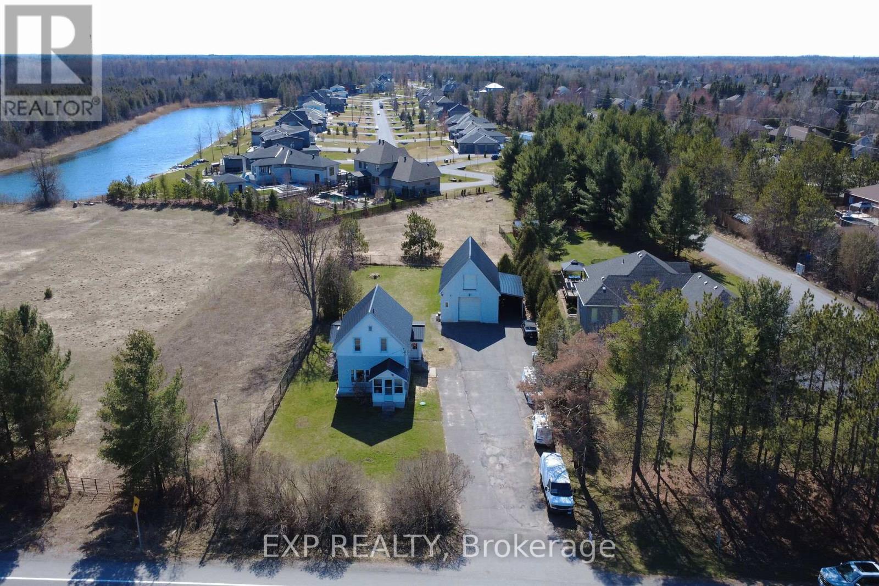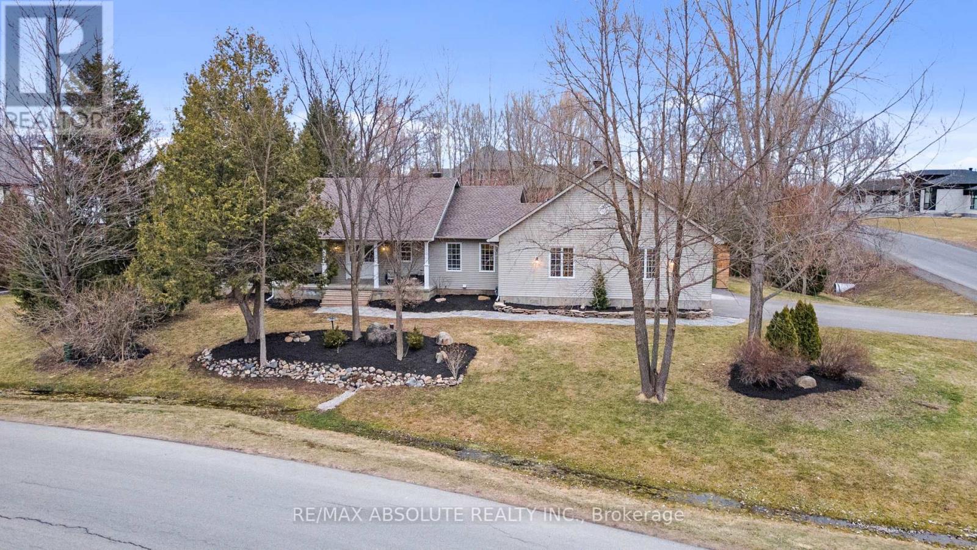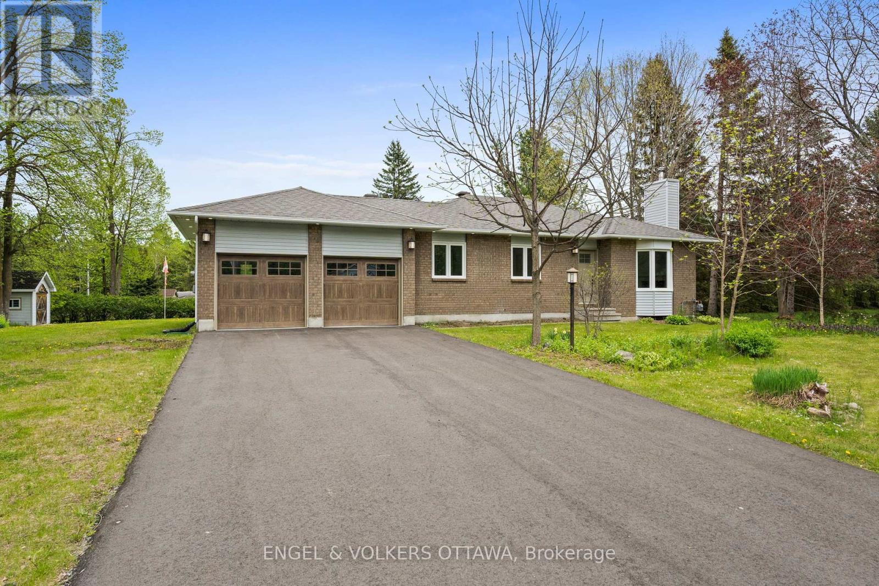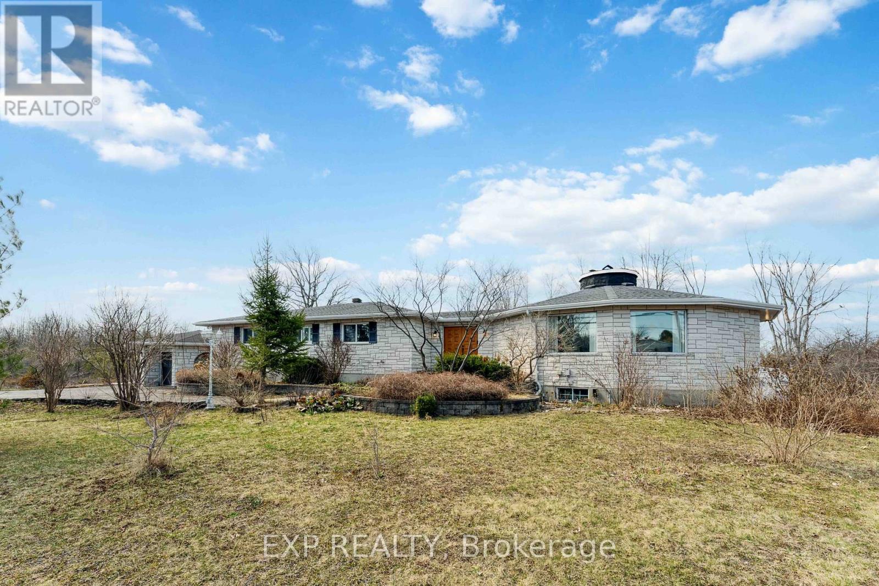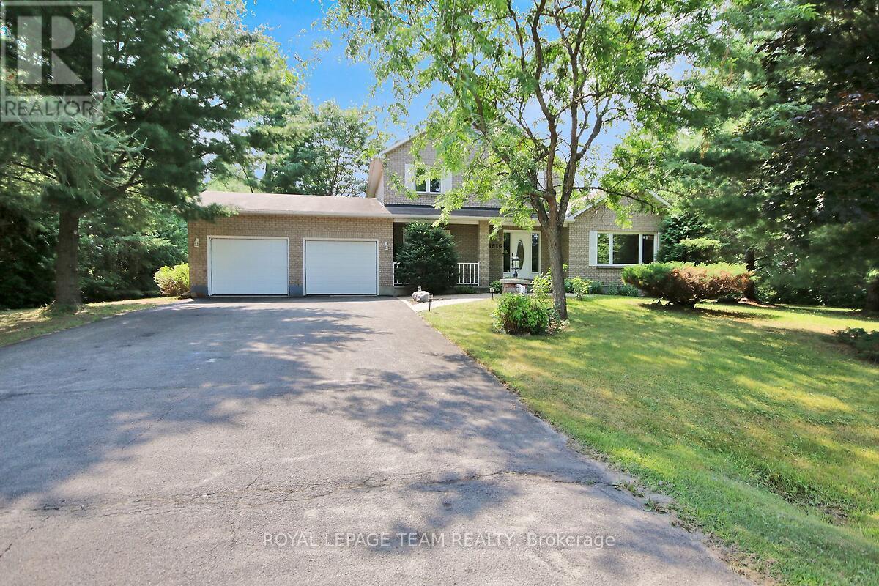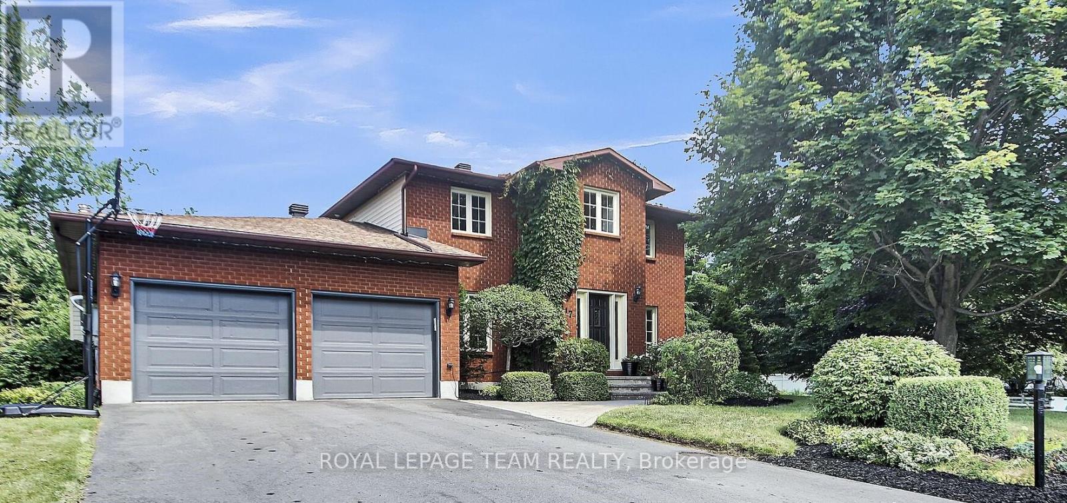Free account required
Unlock the full potential of your property search with a free account! Here's what you'll gain immediate access to:
- Exclusive Access to Every Listing
- Personalized Search Experience
- Favorite Properties at Your Fingertips
- Stay Ahead with Email Alerts
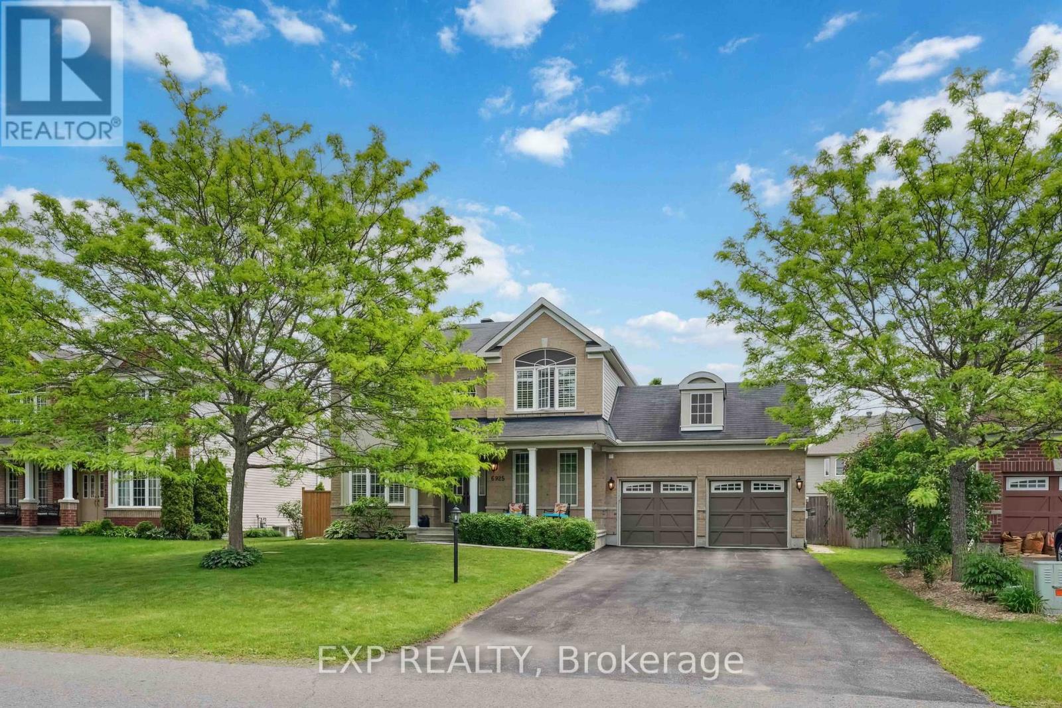
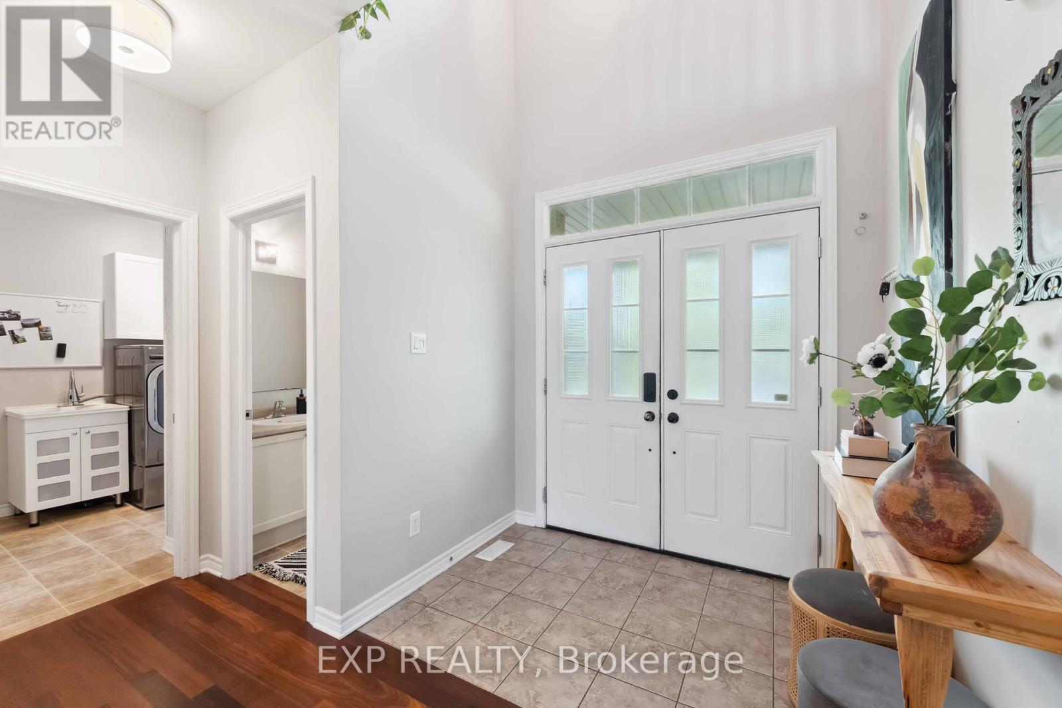
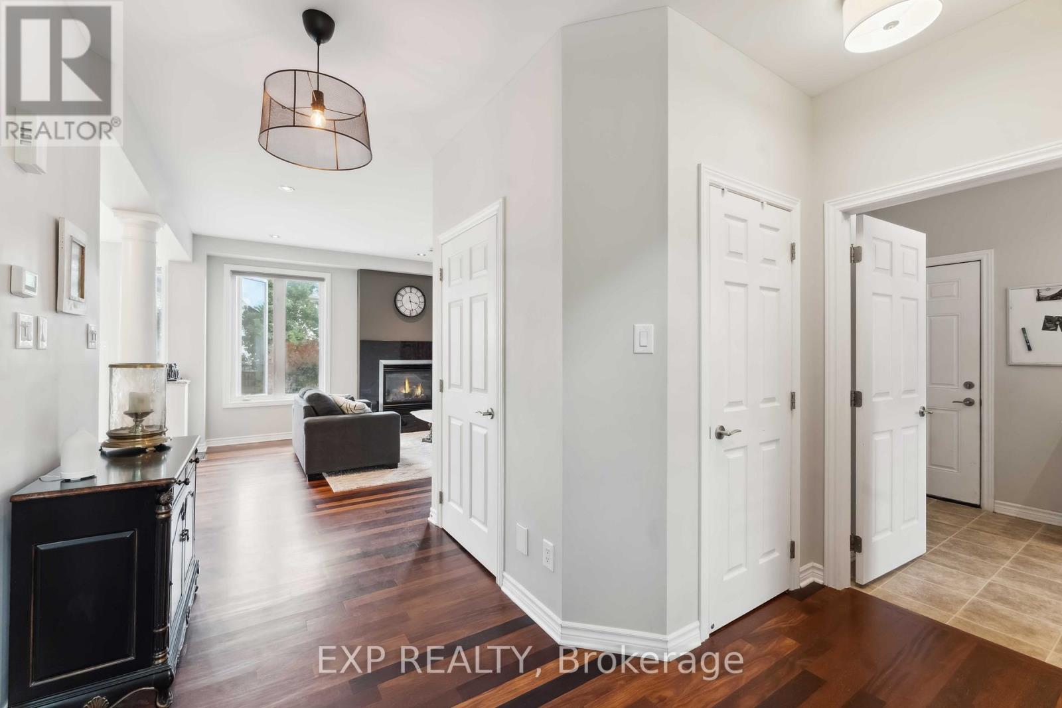
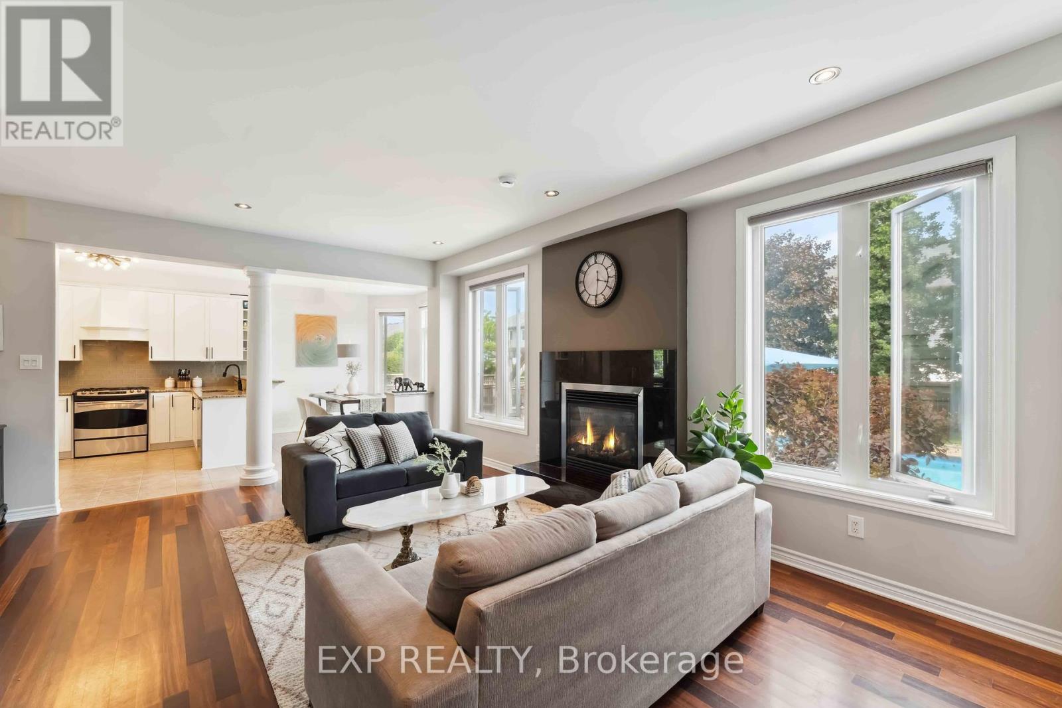
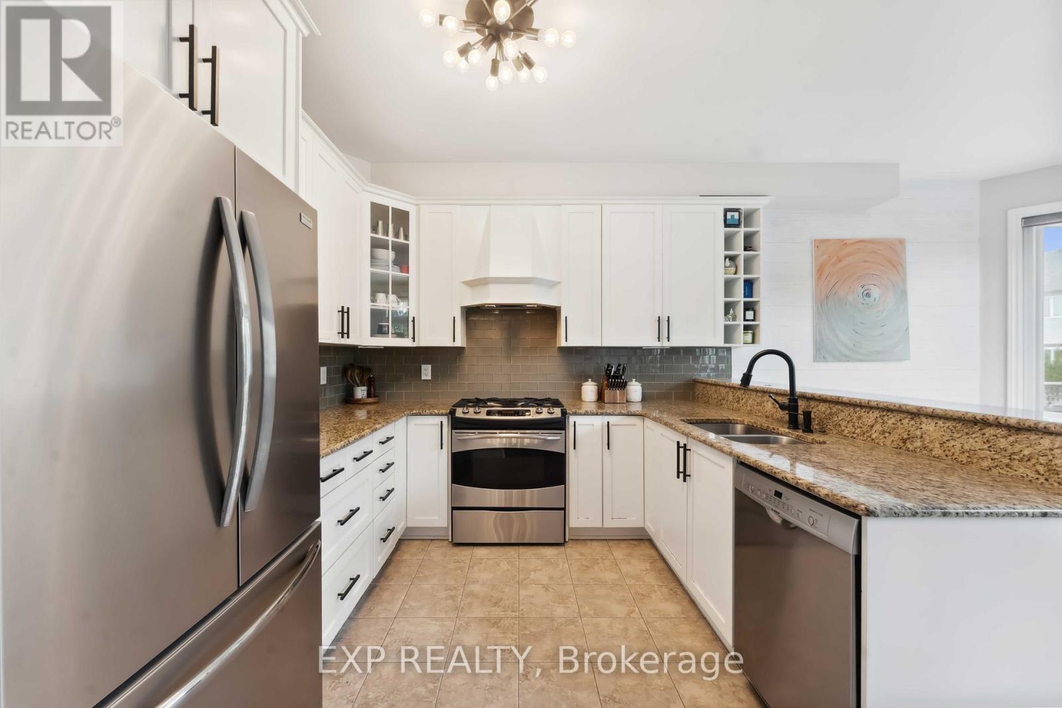
$850,000
6925 MARY ANNE DRIVE
Ottawa, Ontario, Ontario, K4P0C1
MLS® Number: X12327345
Property description
Welcome to your dream home in Shadow Ridge, Greely. This 3-bedroom, 3-bathroom home features a backyard designed for both relaxation and entertaining, with over $100K in upgrades including stamped concrete, a heated saltwater pool with diving rock, landscaping stones, a pergola-covered dining area, a powered cabana, and a large custom storage shed. The garage is heated for added comfort. Inside, the open-concept main floor includes an eat-in kitchen, a bright living room with a gas fireplace, and a dining area that can double as a home office. Hardwood, tile, and carpet flooring run throughout. The main floor also offers a laundry area within a functional mudroom. Upstairs, the master bedroom includes an ensuite, alongside two additional bedrooms and a full bathroom. The unfinished basement provides flexible space for future needs. This move-in ready home offers comfort, space, and value.
Building information
Type
*****
Amenities
*****
Appliances
*****
Basement Development
*****
Basement Type
*****
Construction Style Attachment
*****
Cooling Type
*****
Exterior Finish
*****
Fireplace Present
*****
Foundation Type
*****
Heating Fuel
*****
Heating Type
*****
Size Interior
*****
Stories Total
*****
Utility Water
*****
Land information
Size Depth
*****
Size Frontage
*****
Size Irregular
*****
Size Total
*****
Rooms
Main level
Dining room
*****
Courtesy of EXP REALTY
Book a Showing for this property
Please note that filling out this form you'll be registered and your phone number without the +1 part will be used as a password.
