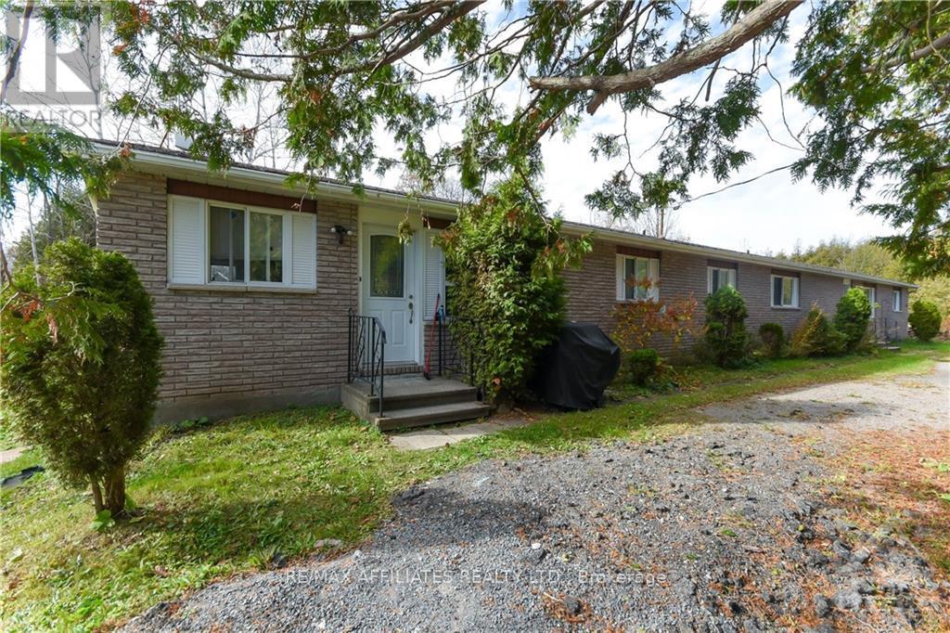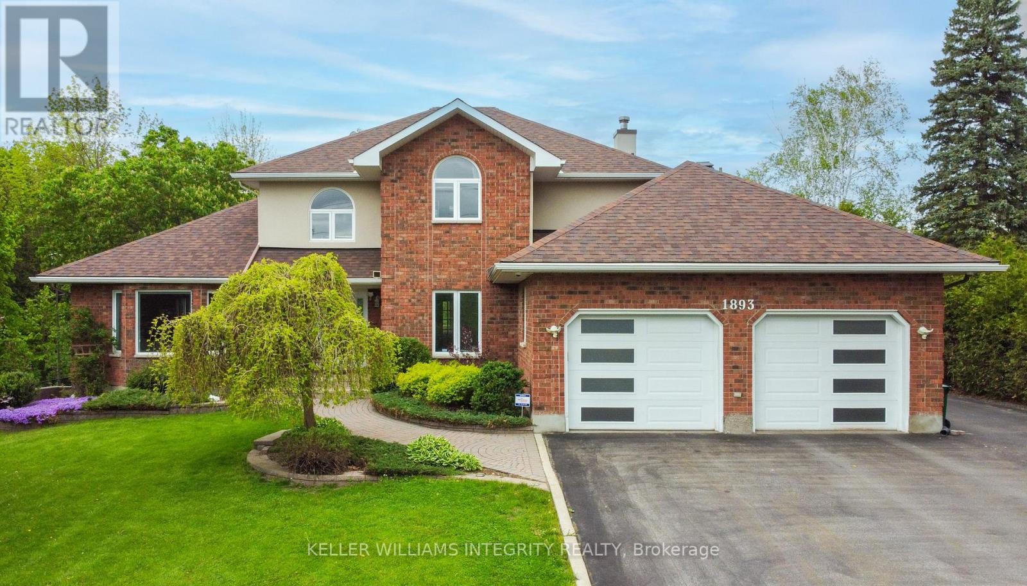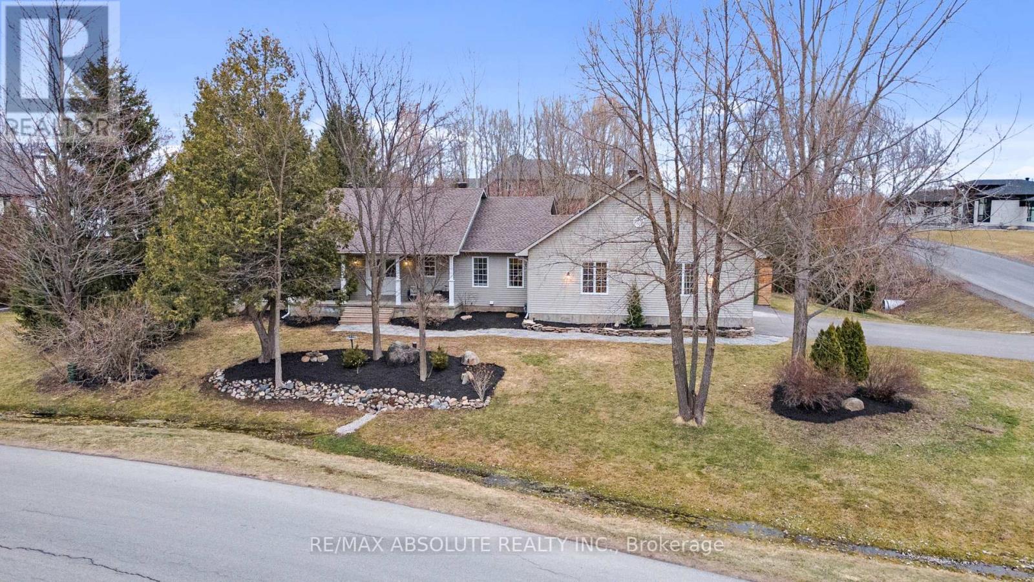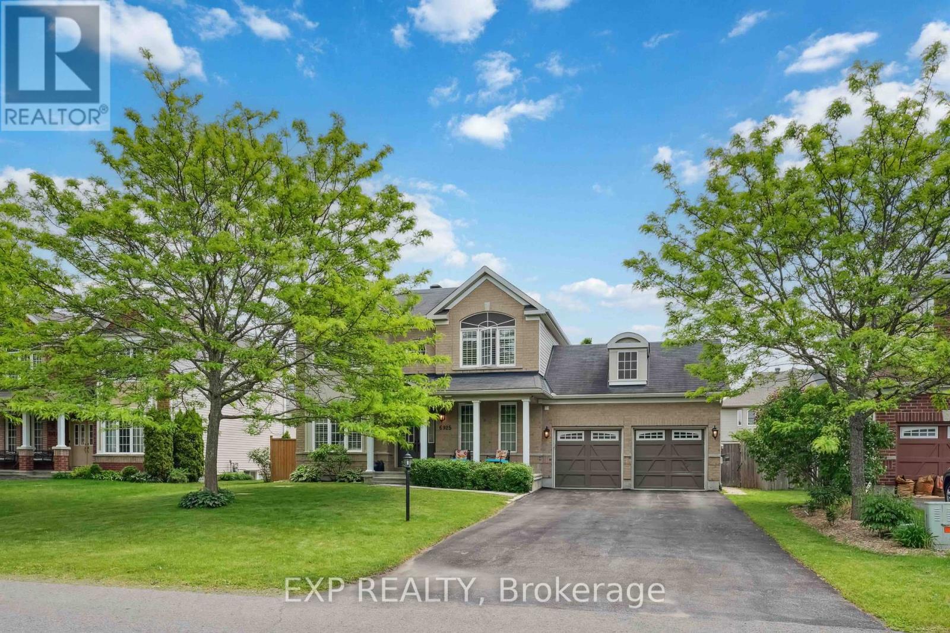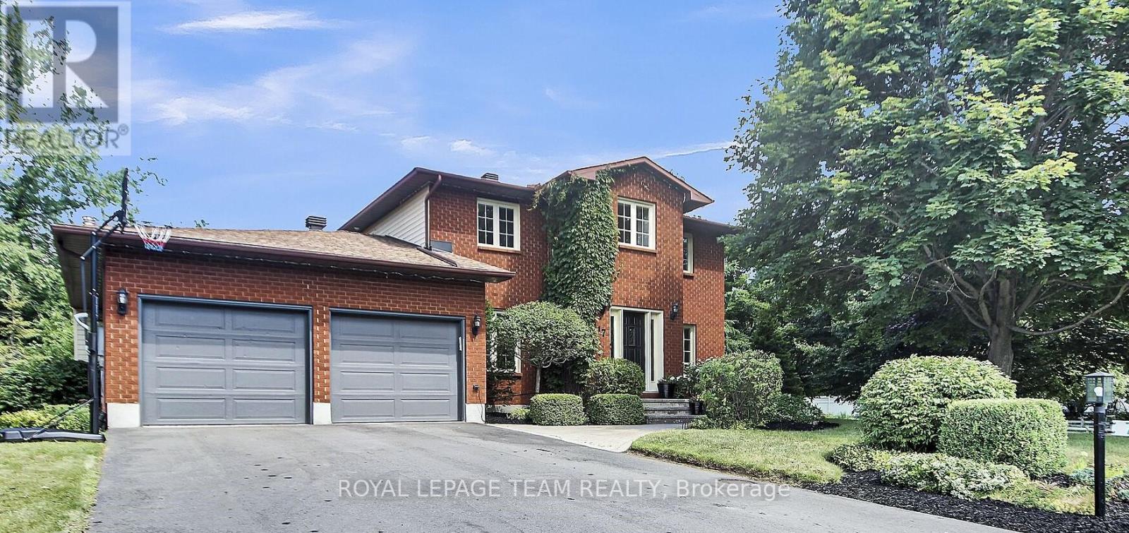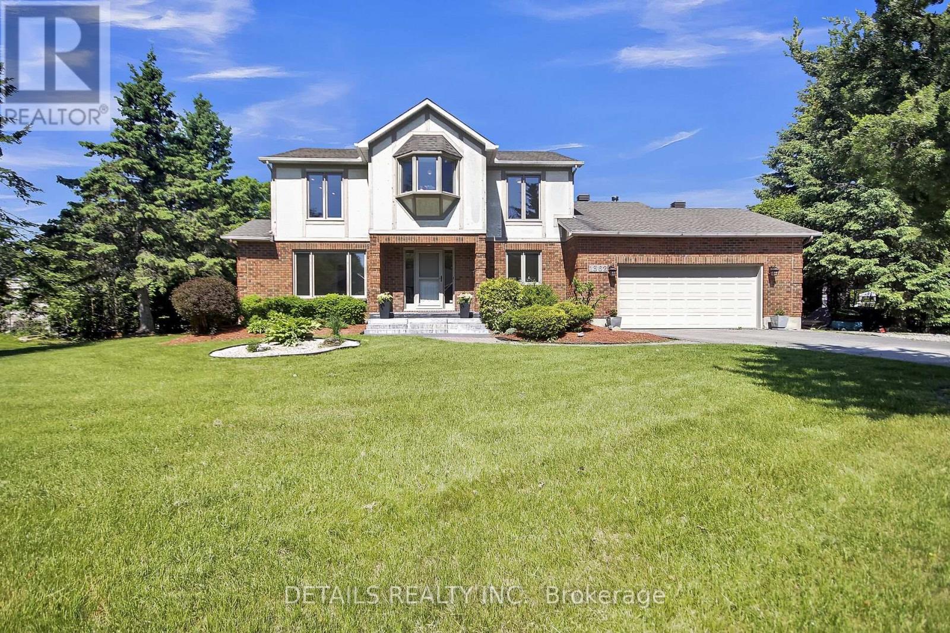Free account required
Unlock the full potential of your property search with a free account! Here's what you'll gain immediate access to:
- Exclusive Access to Every Listing
- Personalized Search Experience
- Favorite Properties at Your Fingertips
- Stay Ahead with Email Alerts
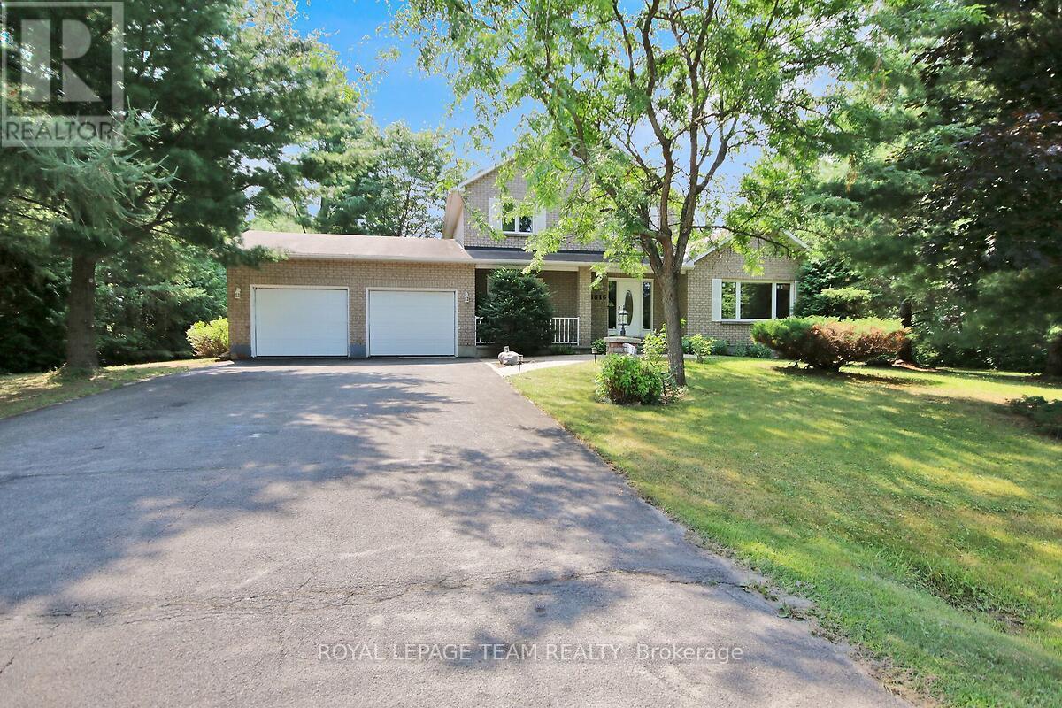
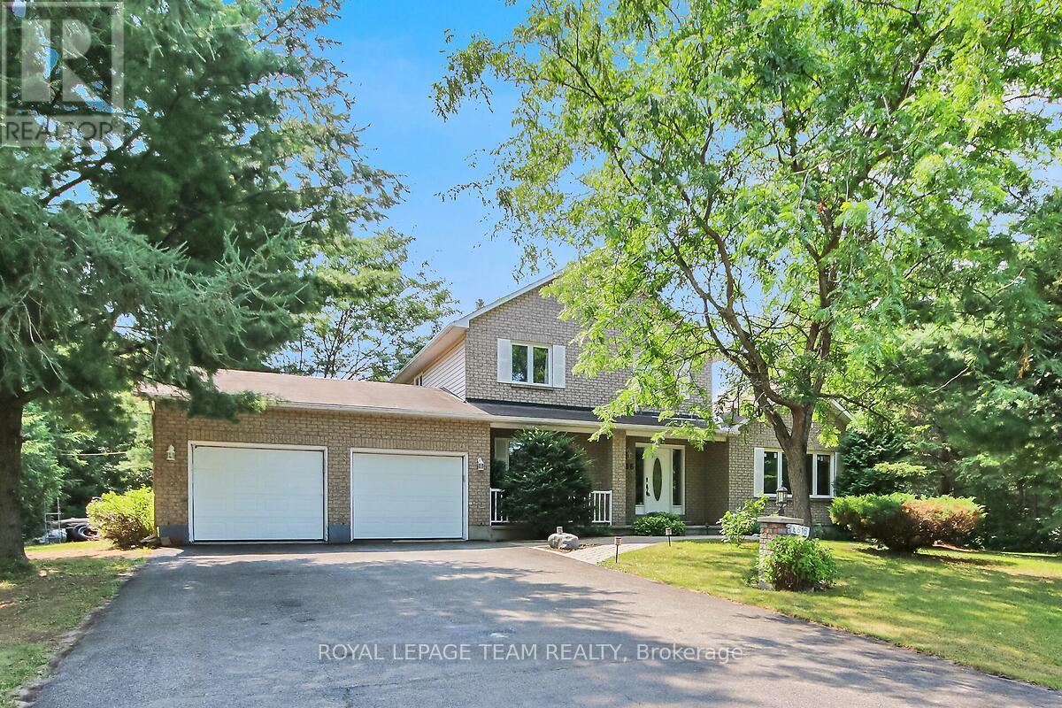
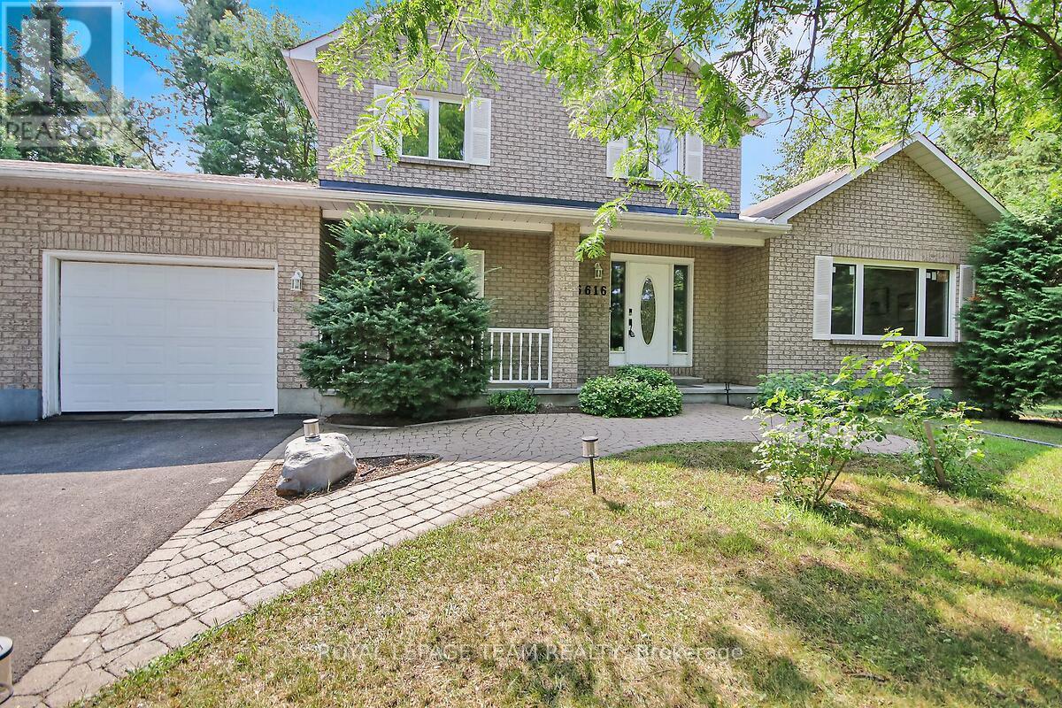
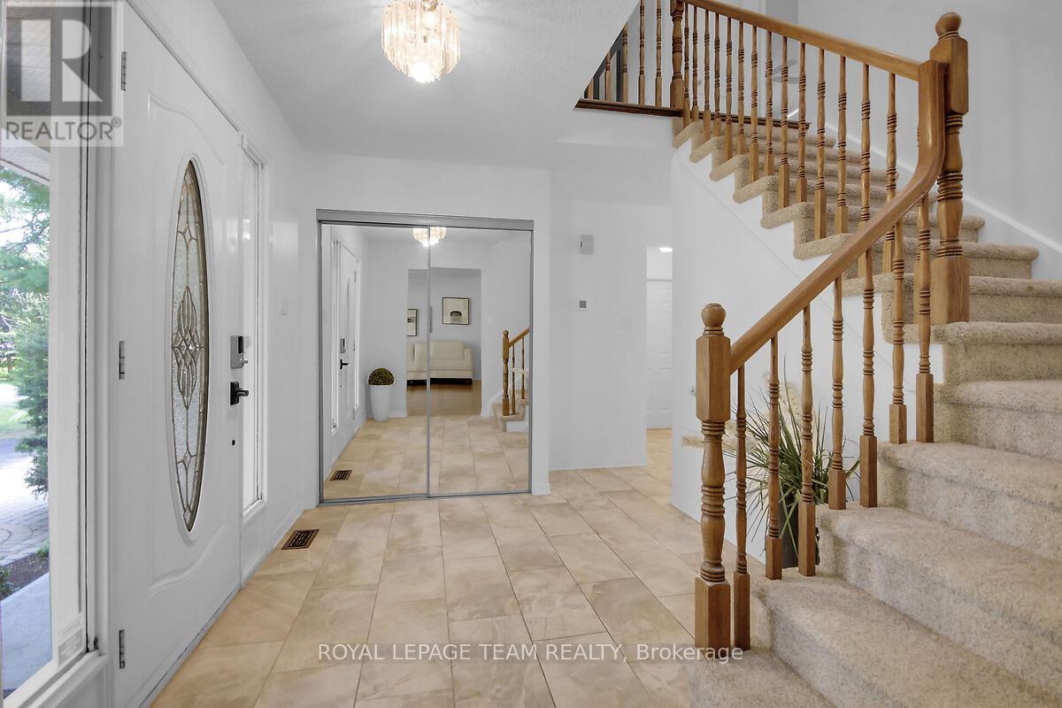
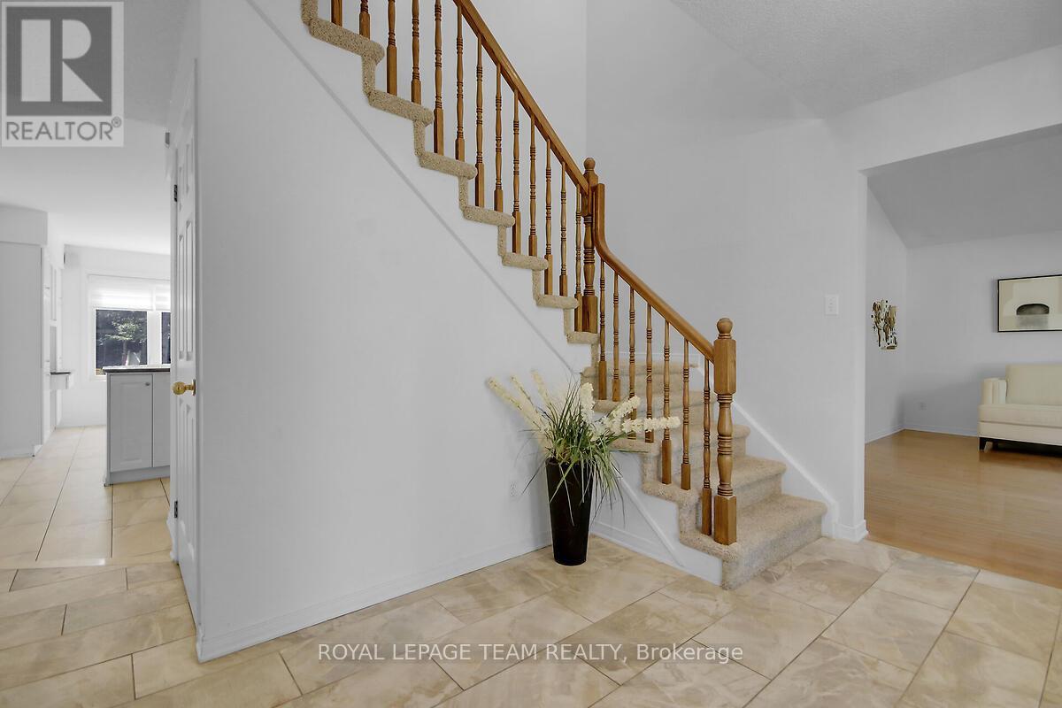
$949,988
6616 SUNCREST DRIVE
Ottawa, Ontario, Ontario, K4P1B3
MLS® Number: X12330527
Property description
Nestled on a spacious 0.75-acre private lot, this home offers the perfect blend of comfort, space, and convenience. Featuring 3 bedrooms, 3 bathrooms and a fully finished basement, this property is ideal for families and entertainers alike. The expansive family room boasts soaring vaulted ceilings and a cozy fireplace, creating a luxurious and inviting atmosphere. Natural light floods the chefs kitchen, complete with a central island and seamless access to the large dining areaperfect for gatherings. A well-designed mudroom offers built-in closets, laundry, and direct access to the double-car garage, which includes a Tesla charging station. Upstairs, the spacious primary suite features a walk-in closet and a well-appointed ensuite bathroom. The finished basement adds even more living space with a large recreation room, a den, and ample storage. Don't miss this opportunity to own a stunning home in one of Greelys most desirable communities!
Building information
Type
*****
Amenities
*****
Appliances
*****
Basement Development
*****
Basement Type
*****
Construction Style Attachment
*****
Cooling Type
*****
Exterior Finish
*****
Fireplace Present
*****
FireplaceTotal
*****
Foundation Type
*****
Half Bath Total
*****
Heating Fuel
*****
Heating Type
*****
Size Interior
*****
Stories Total
*****
Utility Water
*****
Land information
Amenities
*****
Sewer
*****
Size Depth
*****
Size Frontage
*****
Size Irregular
*****
Size Total
*****
Rooms
Main level
Family room
*****
Family room
*****
Laundry room
*****
Kitchen
*****
Dining room
*****
Lower level
Great room
*****
Den
*****
Third level
Primary Bedroom
*****
Second level
Bedroom
*****
Recreational, Games room
*****
Bedroom
*****
Courtesy of ROYAL LEPAGE TEAM REALTY
Book a Showing for this property
Please note that filling out this form you'll be registered and your phone number without the +1 part will be used as a password.
