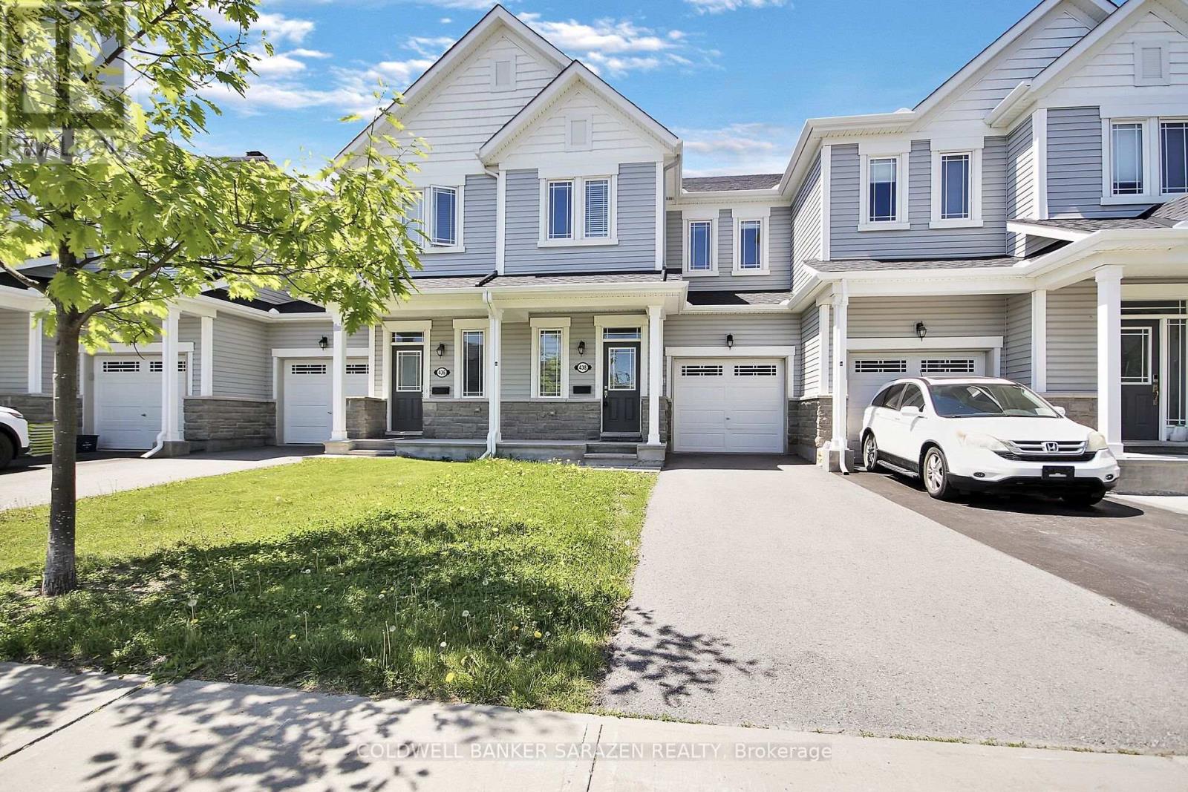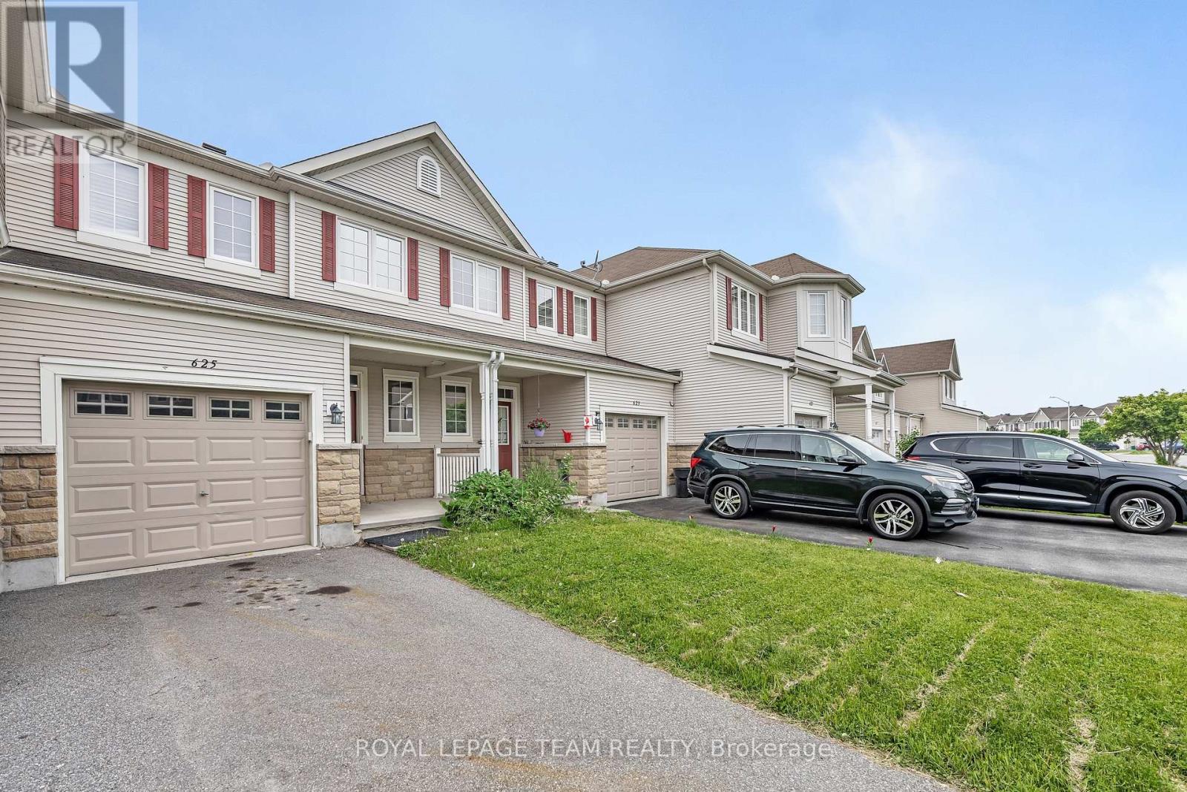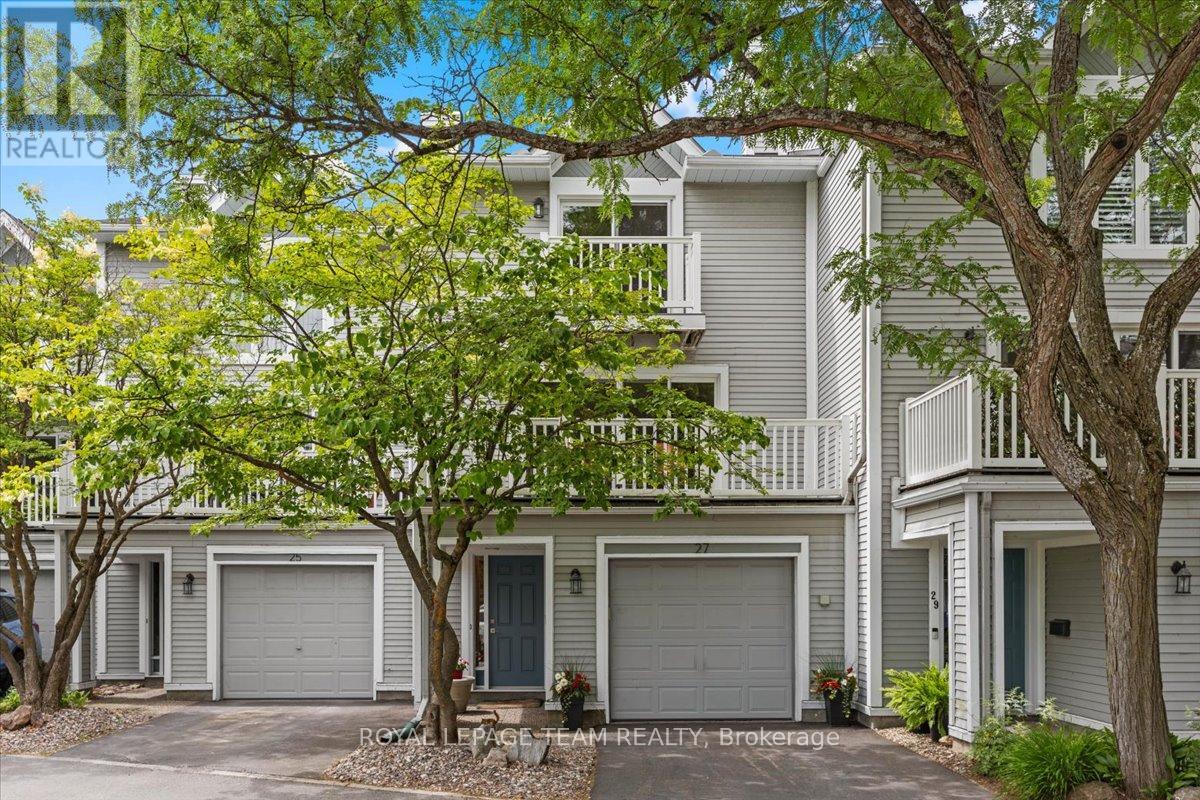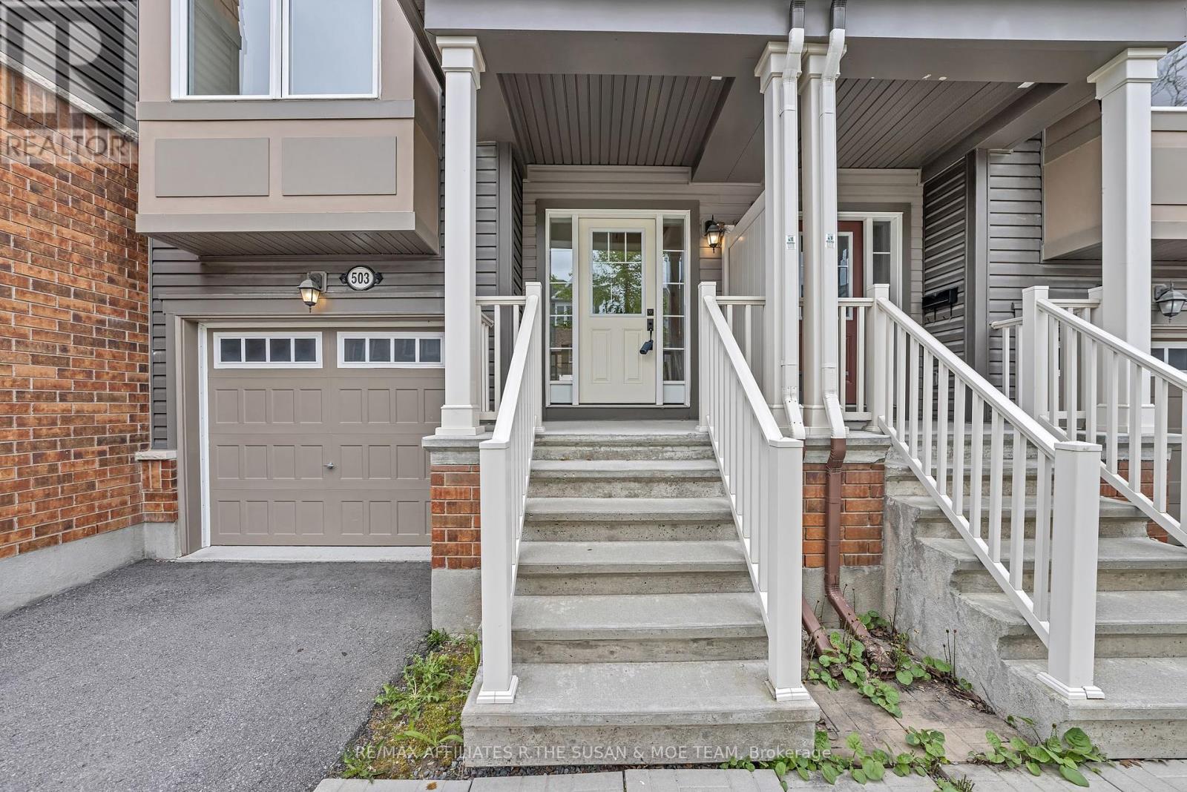Free account required
Unlock the full potential of your property search with a free account! Here's what you'll gain immediate access to:
- Exclusive Access to Every Listing
- Personalized Search Experience
- Favorite Properties at Your Fingertips
- Stay Ahead with Email Alerts
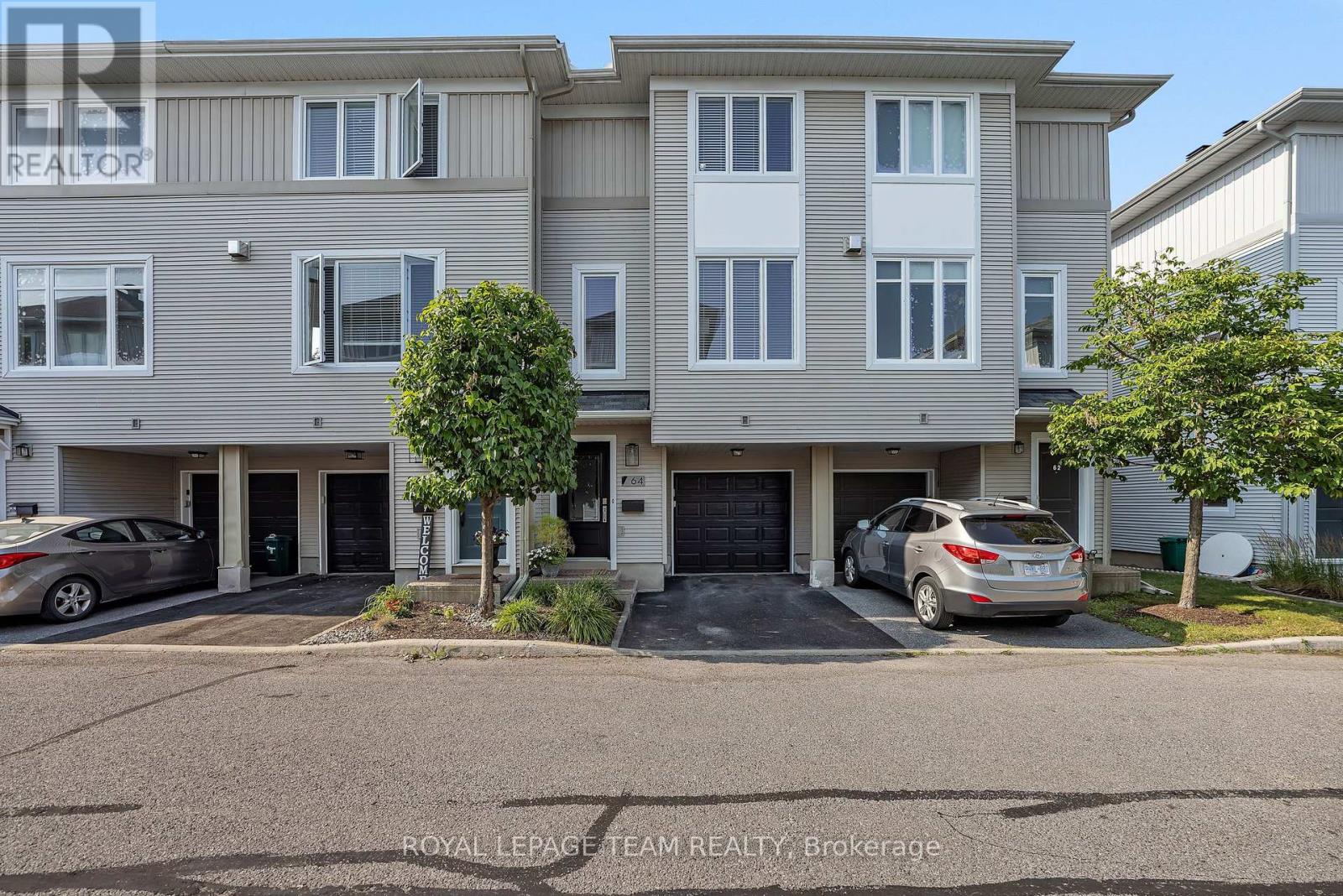

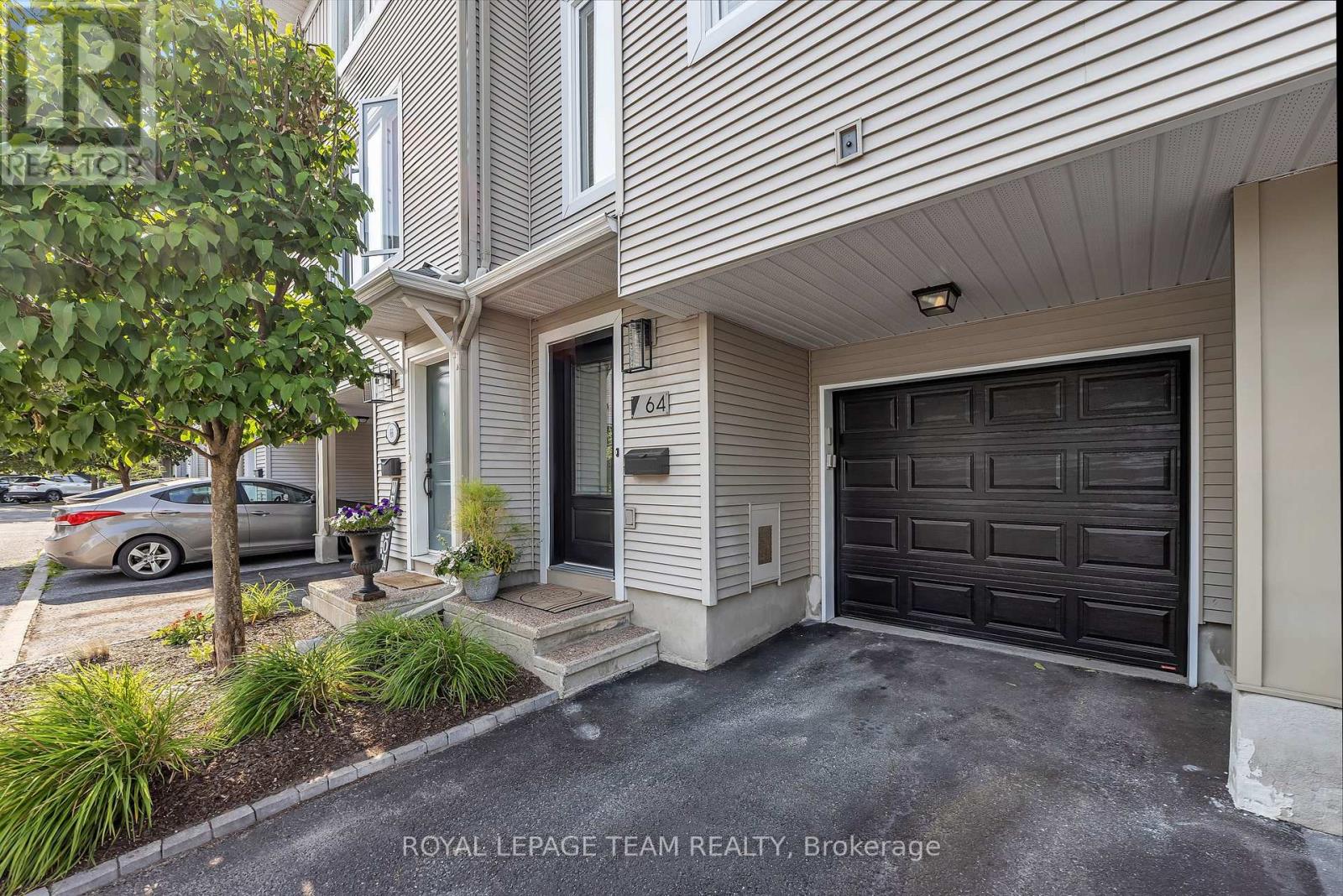

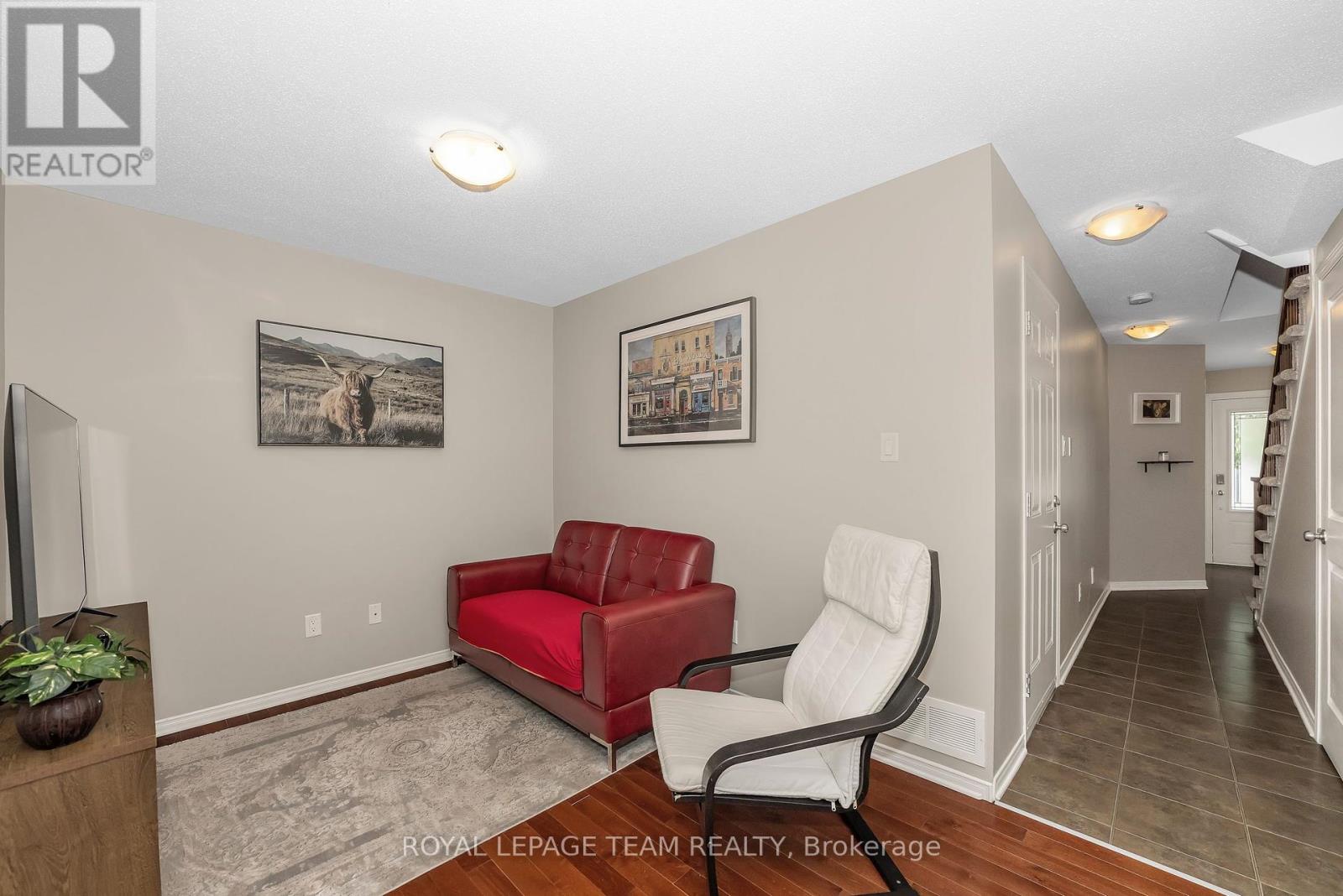
$542,000
64 SONGBIRD PRIVATE
Ottawa, Ontario, Ontario, K2H0A2
MLS® Number: X12334971
Property description
Tucked away in a quiet enclave and just steps away from the NCC Greenbelt, this upgraded 2-bedroom + den townhome by Domicile offers stylish, low-maintenance living in a serene natural setting. A welcoming foyer leads to a versatile bonus space ideal for a home office, den or gym complete with a convenient 2-piece bath, inside garage access, and a lower-level storage room. This level also opens onto a fully fenced, private, and beautifully landscaped patio - perfect for morning coffee or evening entertaining. The second floor features an open-concept layout with a modern kitchen, dining area, and living room. The kitchen leads directly to a spacious balcony with no rear neighbours. Upstairs, you'll find a generous primary bedroom, second bedroom, full bathroom, and convenient laundry. Easy access to trails for hiking, snowshoeing, or skiing. Recent updates include windows, front door, and garage door (2022). Prime location just minutes to Hwy 417, DND HQ, parks, schools, shopping, and transit. Monthly association fee of $135 covers snow removal, landscaping, and private road maintenance.
Building information
Type
*****
Appliances
*****
Basement Development
*****
Basement Type
*****
Construction Style Attachment
*****
Cooling Type
*****
Exterior Finish
*****
Foundation Type
*****
Half Bath Total
*****
Heating Fuel
*****
Heating Type
*****
Size Interior
*****
Stories Total
*****
Utility Water
*****
Land information
Sewer
*****
Size Depth
*****
Size Frontage
*****
Size Irregular
*****
Size Total
*****
Rooms
Main level
Den
*****
Third level
Bedroom
*****
Primary Bedroom
*****
Second level
Dining room
*****
Living room
*****
Dining room
*****
Kitchen
*****
Main level
Den
*****
Third level
Bedroom
*****
Primary Bedroom
*****
Second level
Dining room
*****
Living room
*****
Dining room
*****
Kitchen
*****
Main level
Den
*****
Third level
Bedroom
*****
Primary Bedroom
*****
Second level
Dining room
*****
Living room
*****
Dining room
*****
Kitchen
*****
Courtesy of ROYAL LEPAGE TEAM REALTY
Book a Showing for this property
Please note that filling out this form you'll be registered and your phone number without the +1 part will be used as a password.


