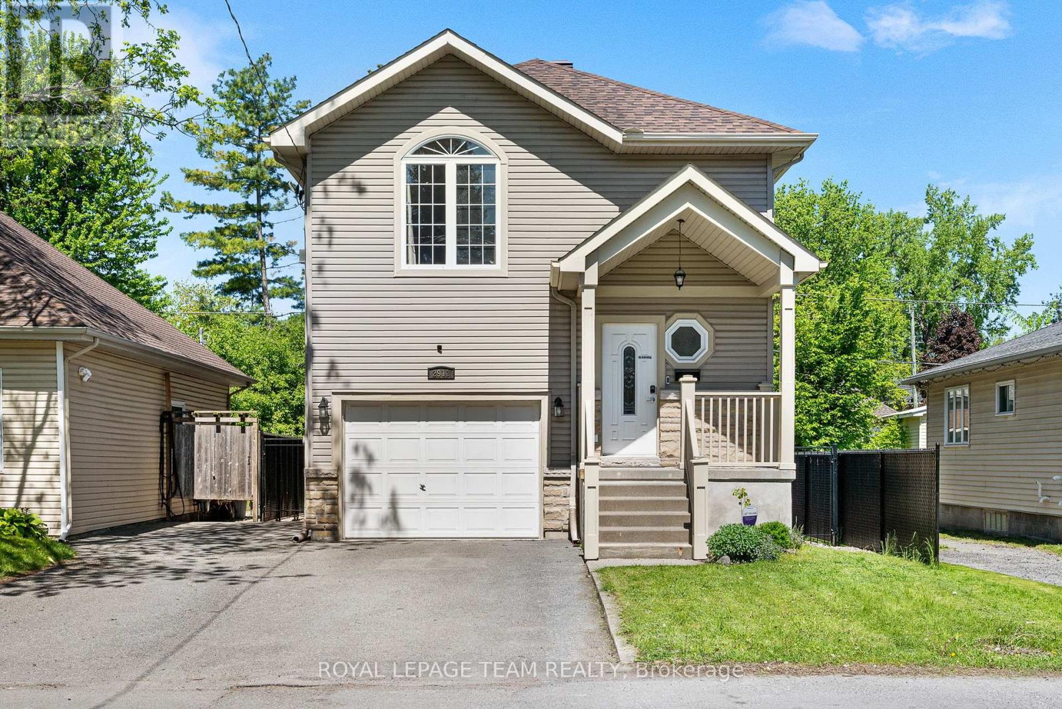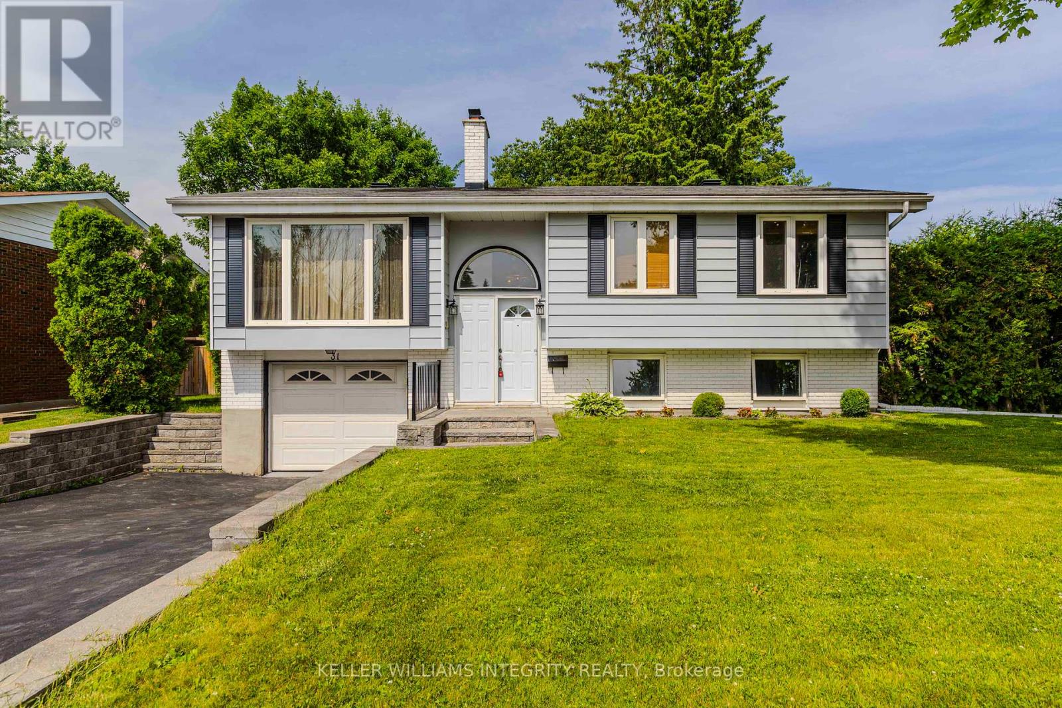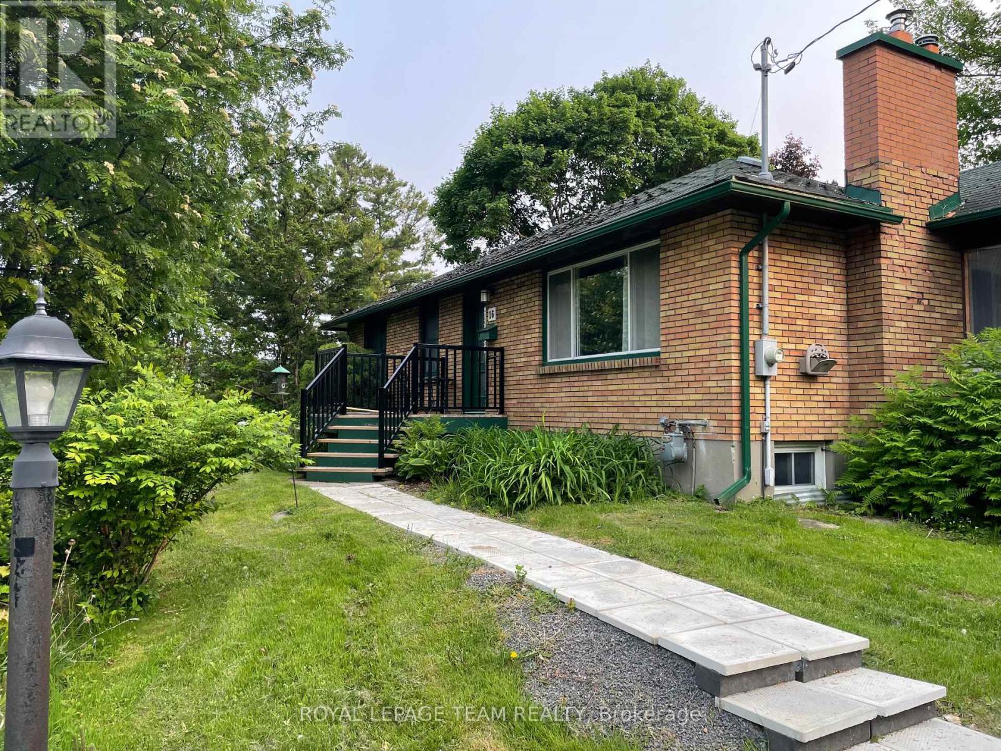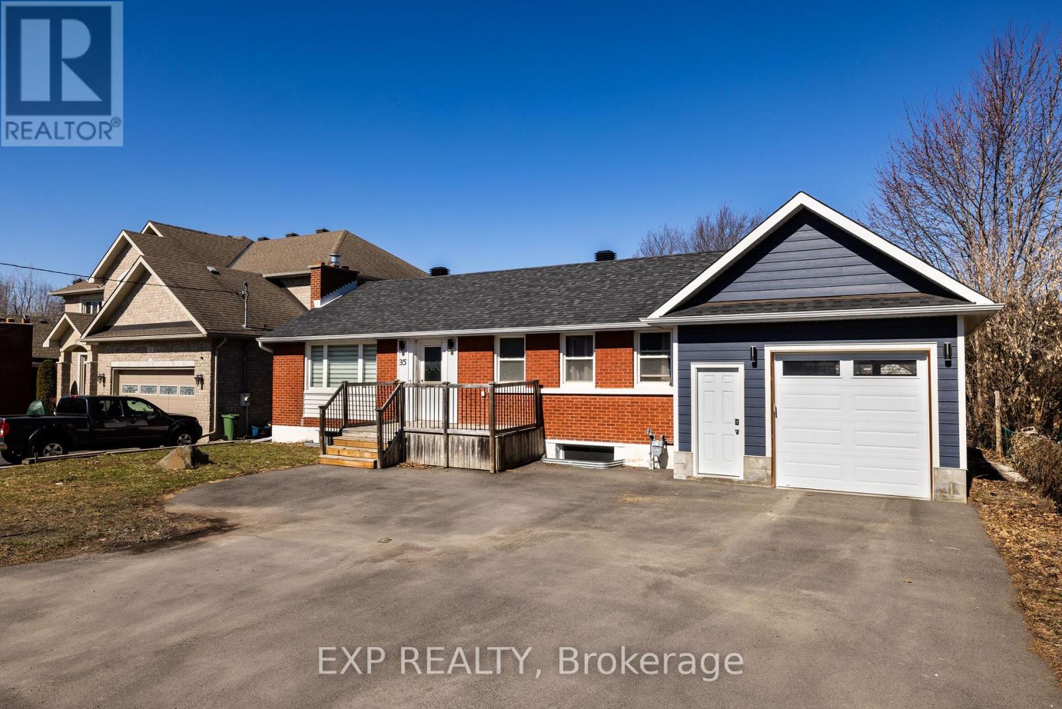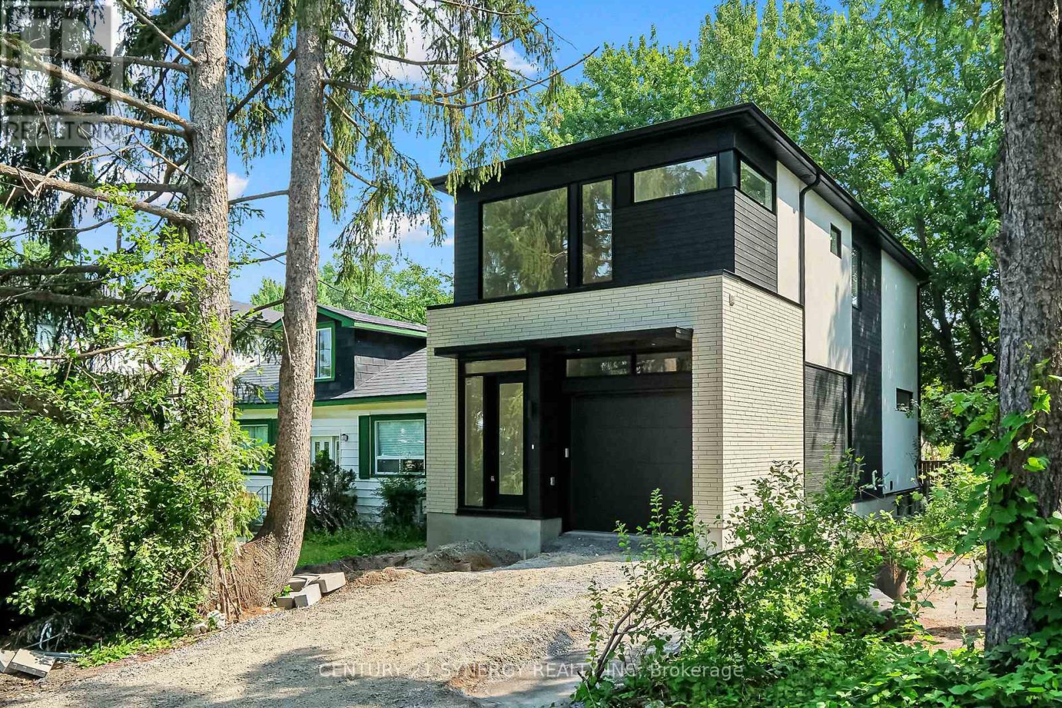Free account required
Unlock the full potential of your property search with a free account! Here's what you'll gain immediate access to:
- Exclusive Access to Every Listing
- Personalized Search Experience
- Favorite Properties at Your Fingertips
- Stay Ahead with Email Alerts
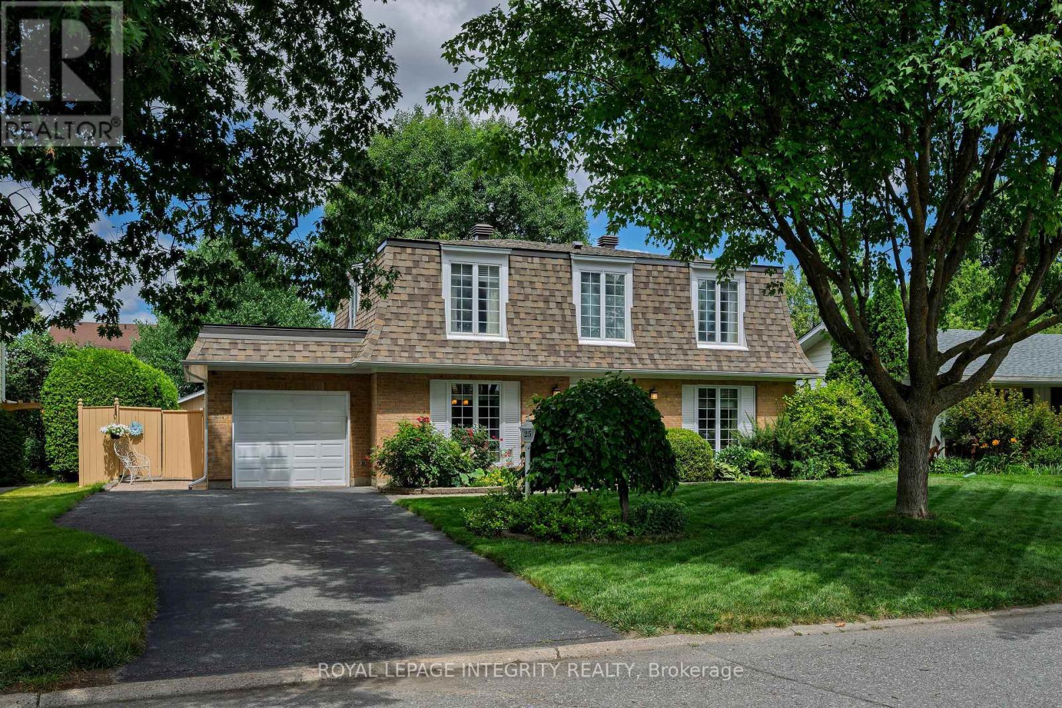
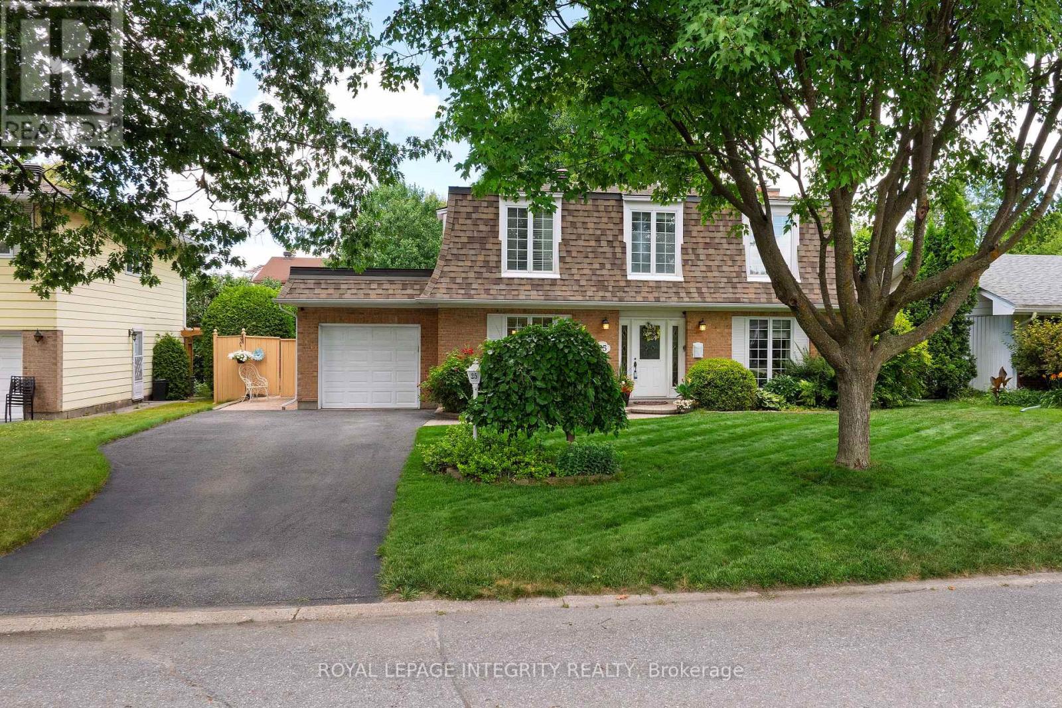
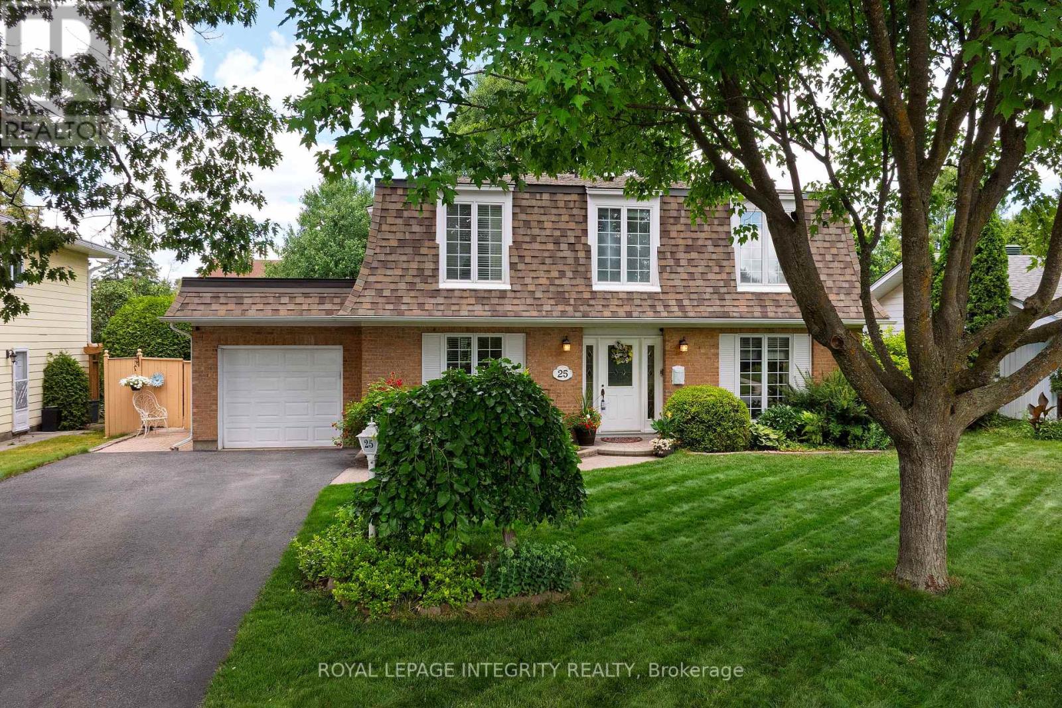
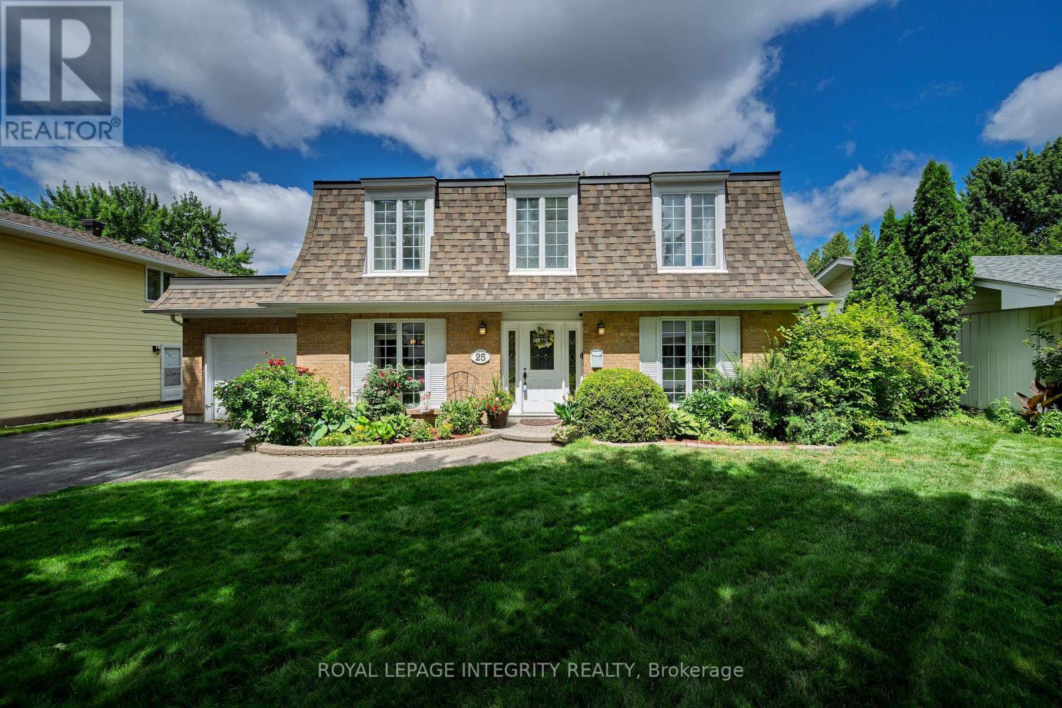
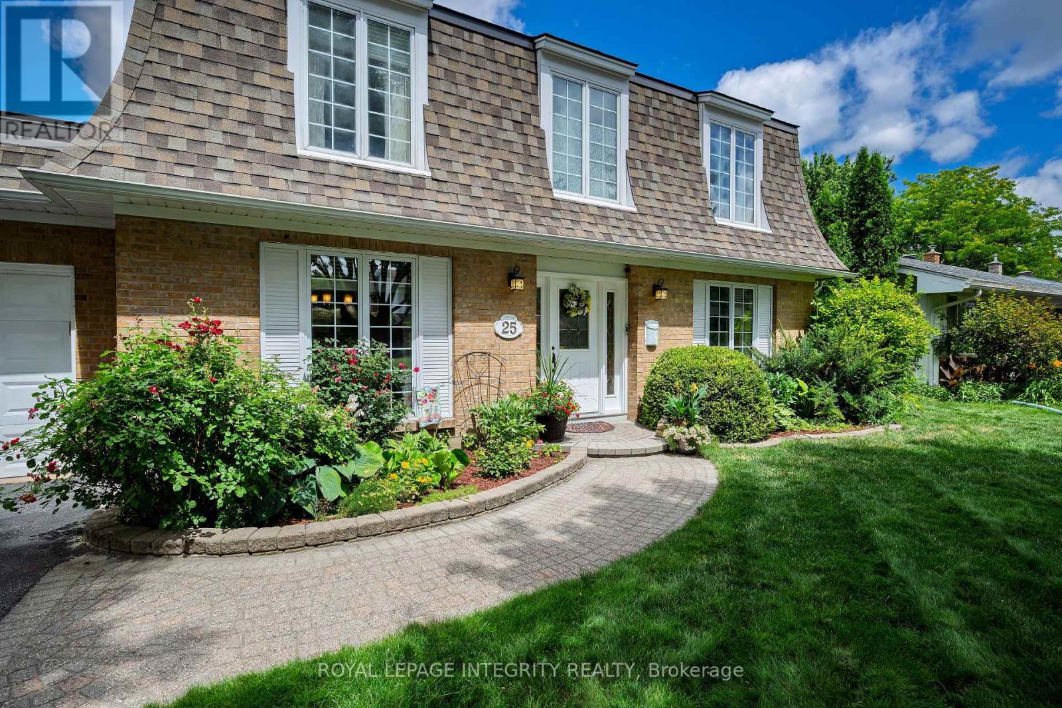
$899,900
25 HIGGINS ROAD
Ottawa, Ontario, Ontario, K2G0R3
MLS® Number: X12336866
Property description
Welcome to this rarely offered and beautifully maintained detached 2-storey home in the highly sought-after neighborhood of Briargreen. Set on an expansive 65x100 ft lot, this charming and thoughtfully enlarged home offers 3 spacious bedrooms, 3 bathrooms, and a stunning backyard retreat featuring a manicured cedar hedge for privacy, a pristine in-ground pool, ample sitting areas perfect for relaxing or entertaining. Inside, pride of ownership shines through with a sun-filled layout that includes generous living spaces, an updated kitchen with lots of counterspace and stainless-steel appliances, a formal dining room, and a large family room with a cozy gas fireplace. The second floor boasts an oversized primary bedroom featuring a bonus area perfect as a reading nook, with a serene 3-piece ensuite and a walk-in closet. Two additional bedrooms and a full bathroom complete that floor. The finished basement adds even more versatility with a family room, wine cellar, cedar closet, workshop, laundry area, and abundant storage. Ideally located near Algonquin College, DND, 417 highway, schools, parks, shopping, transit and more. This rare gem offers the perfect blend of space, comfort, and an unbeatable location.
Building information
Type
*****
Amenities
*****
Appliances
*****
Basement Development
*****
Basement Type
*****
Construction Style Attachment
*****
Cooling Type
*****
Exterior Finish
*****
Fireplace Present
*****
Foundation Type
*****
Half Bath Total
*****
Heating Fuel
*****
Heating Type
*****
Size Interior
*****
Stories Total
*****
Utility Water
*****
Land information
Amenities
*****
Fence Type
*****
Sewer
*****
Size Depth
*****
Size Frontage
*****
Size Irregular
*****
Size Total
*****
Rooms
Upper Level
Bathroom
*****
Bedroom 3
*****
Bedroom 2
*****
Bathroom
*****
Primary Bedroom
*****
Main level
Bathroom
*****
Family room
*****
Kitchen
*****
Dining room
*****
Living room
*****
Lower level
Laundry room
*****
Family room
*****
Courtesy of ROYAL LEPAGE INTEGRITY REALTY
Book a Showing for this property
Please note that filling out this form you'll be registered and your phone number without the +1 part will be used as a password.

