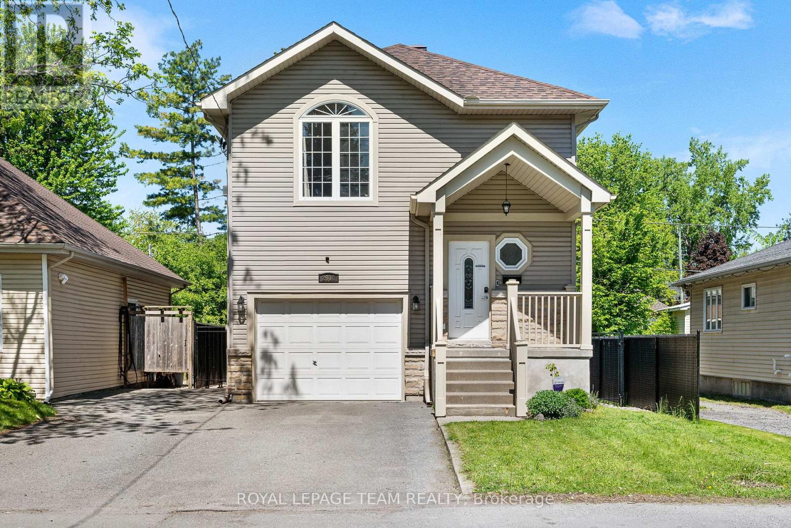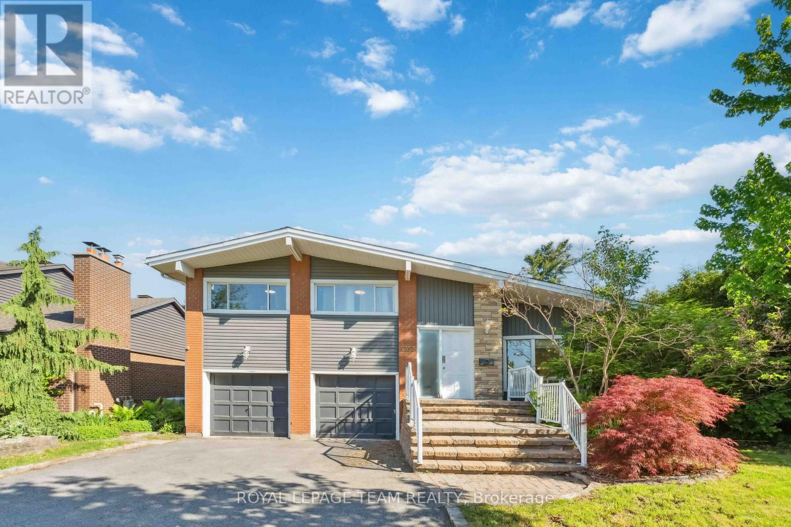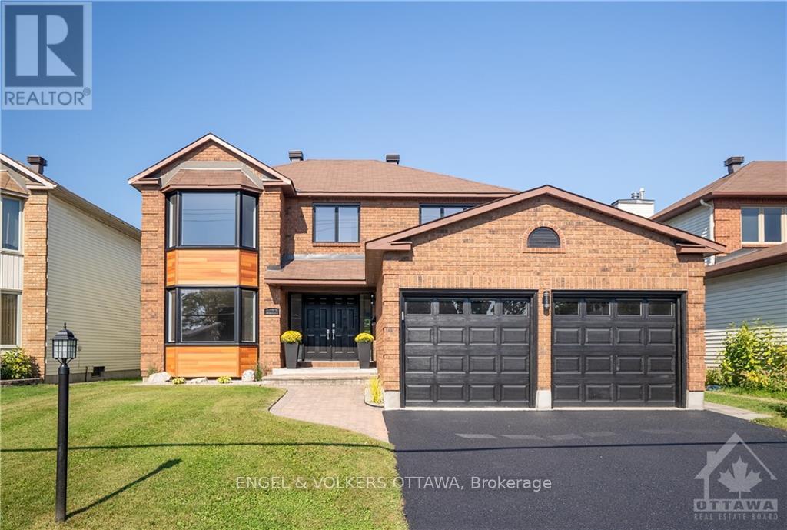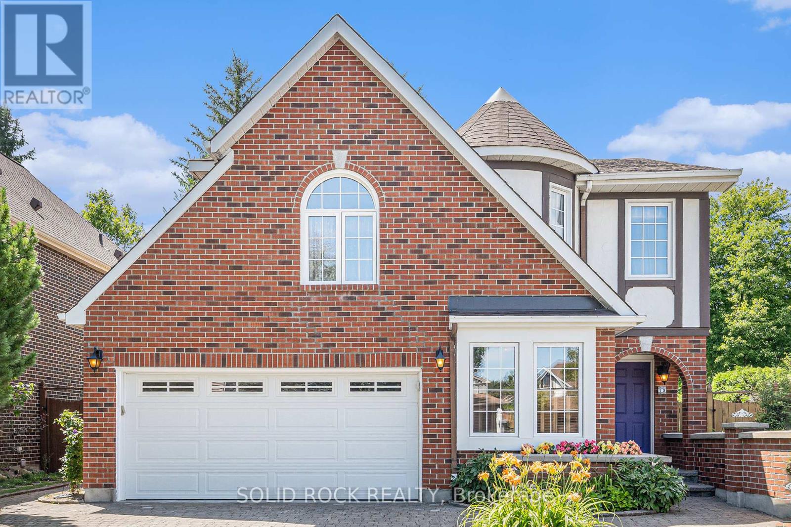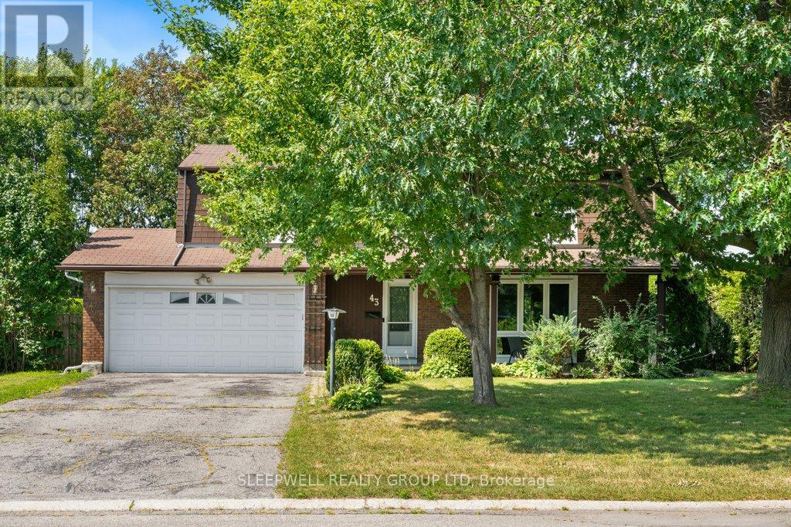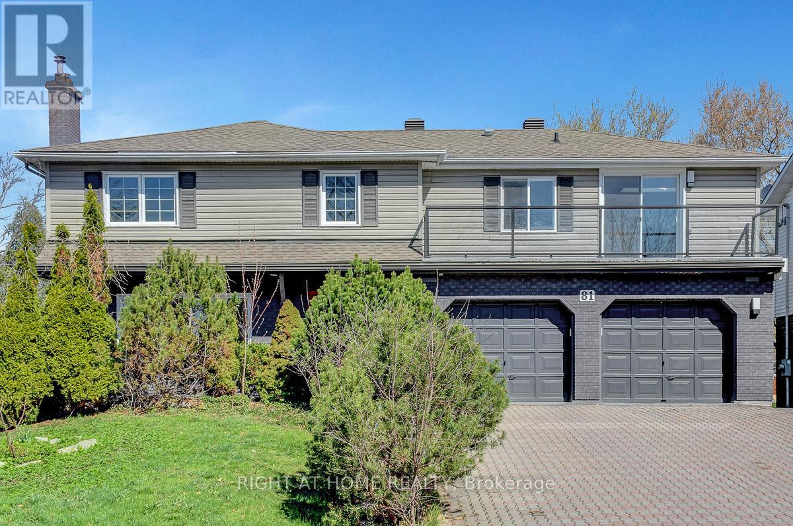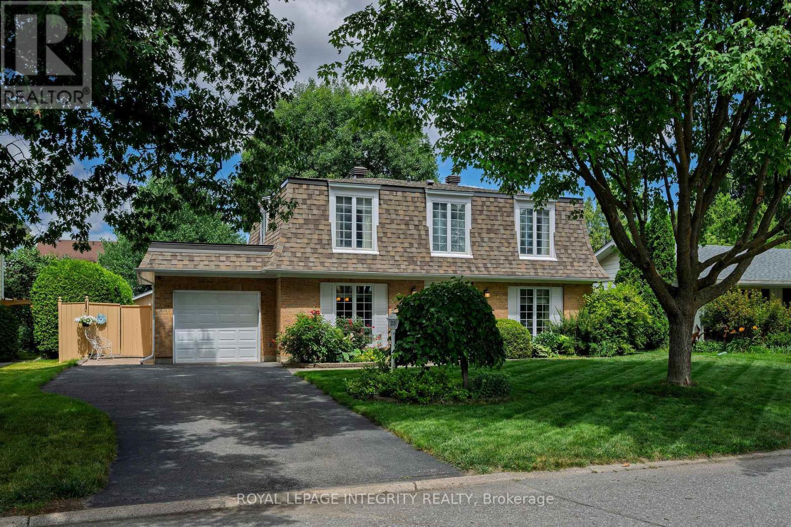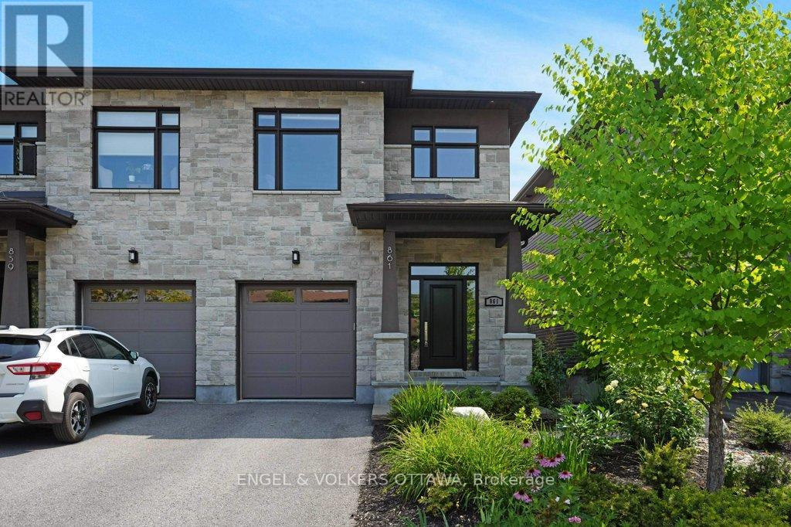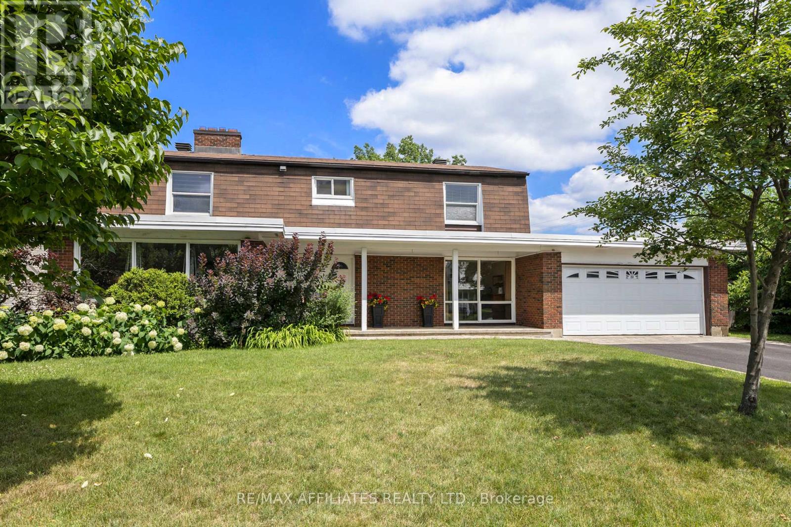Free account required
Unlock the full potential of your property search with a free account! Here's what you'll gain immediate access to:
- Exclusive Access to Every Listing
- Personalized Search Experience
- Favorite Properties at Your Fingertips
- Stay Ahead with Email Alerts
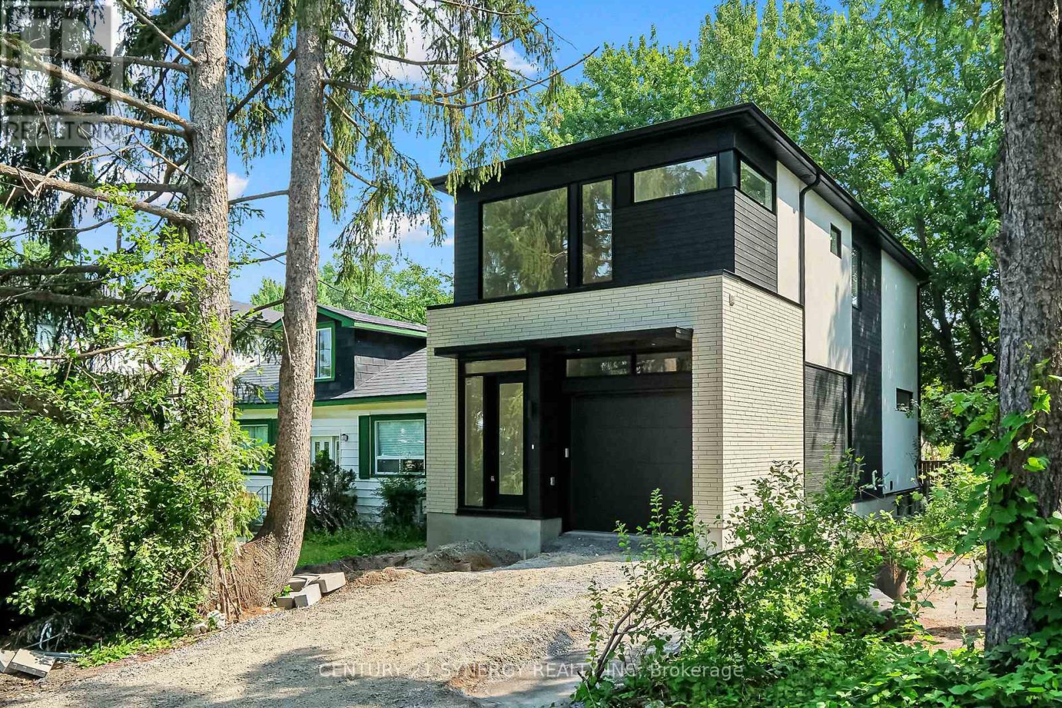
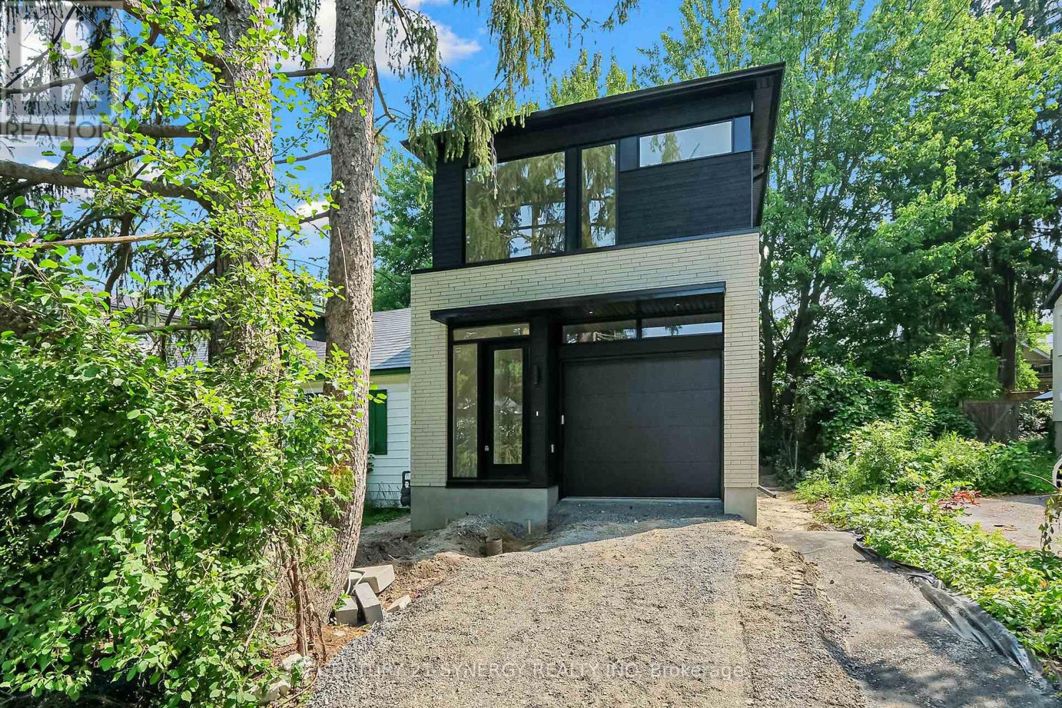
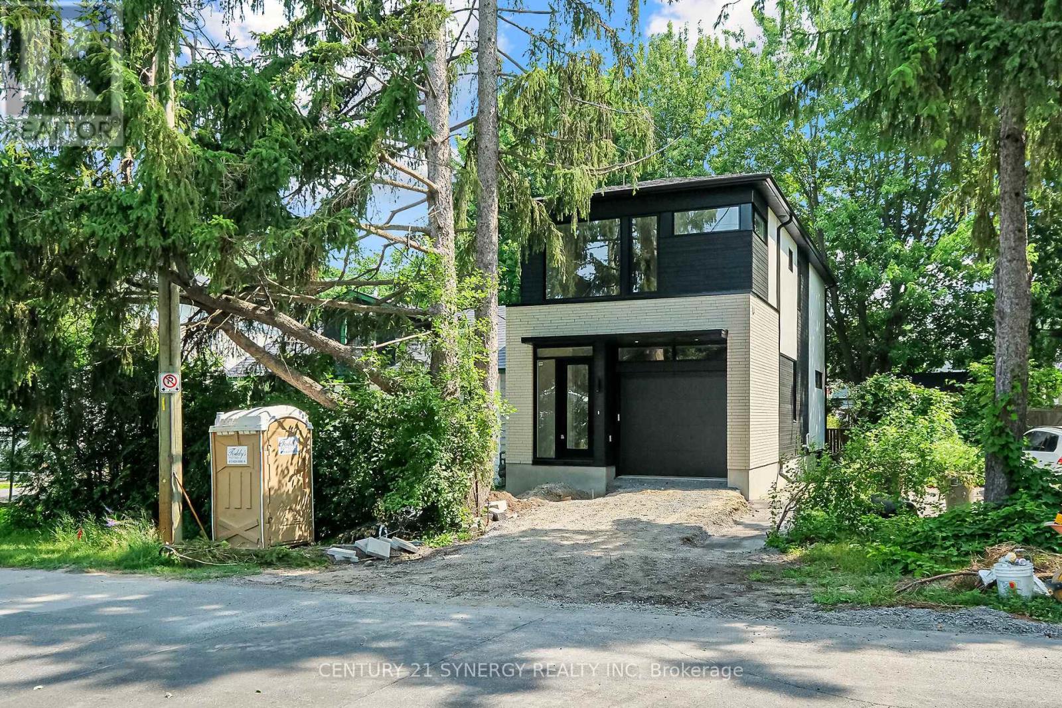
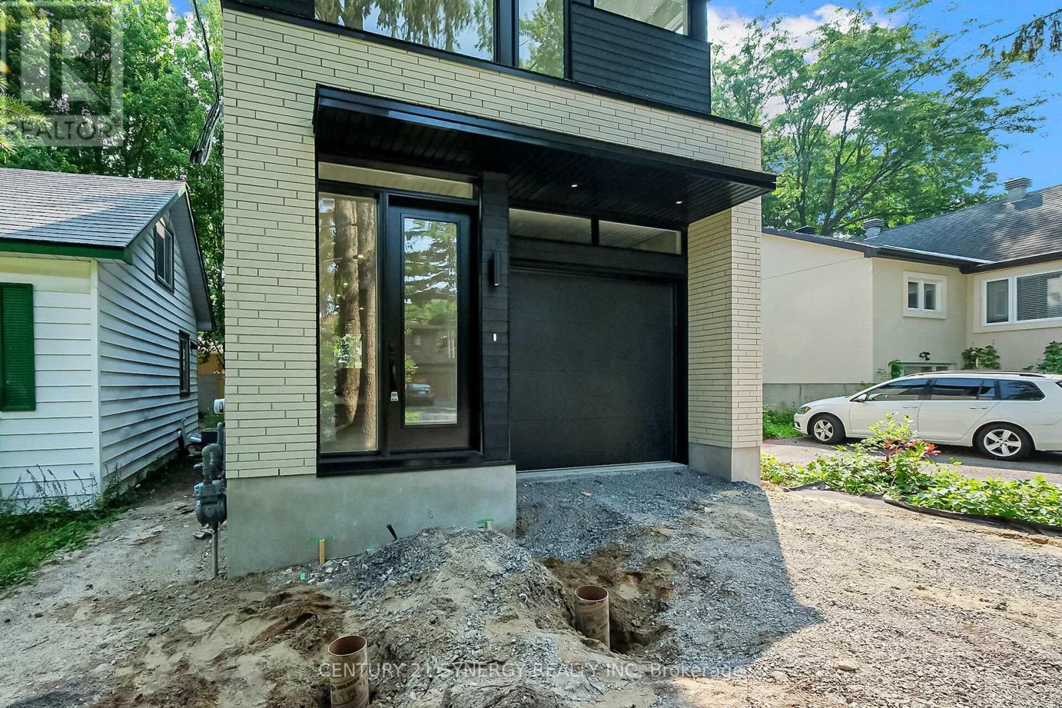
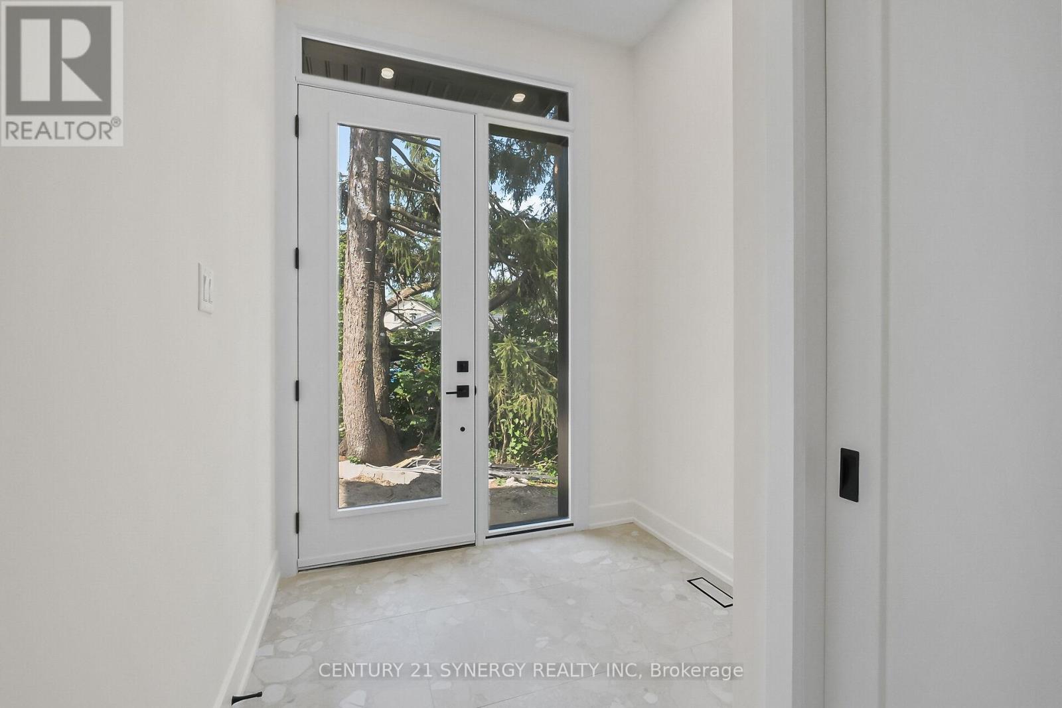
$999,980
83 BOYCE AVENUE
Ottawa, Ontario, Ontario, K2B6J1
MLS® Number: X12291018
Property description
Welcome to 83 Boyce Avenue! With construction almost complete, be the first to enjoy high-end finishes in an open concept format, utmost functionality and usability in one of Ottawa's most coveted locations. This floor plan focuses on maximizing the main and second floor functionality, open concept living space and natural light. Designed by award-winning architectural firm Colizza Bruni, this professionally designed 3 bed, 3.5 bath, single family home features 11 ft ceilings upon entry and 9 ft ceilings on all levels including the finished basement. This home features an eat in island, engineered hardwood floors, quartz countertops, modern Frigidaire professional appliances, spacious bathrooms, 5 piece master bathroom ensuite, large walk in closet, second floor laundry, 8 foot interior doors plus high end fixtures and design. The lower level features a wet bar/kitchenette, full bathroom, large rec room and plenty of storage space. 83 Boyce ave offers a private like feel with walking distance to the Ottawa river and activities. Positioned close to all amenities and access to schools, hospitals and transit routes, walking distance to the river, call today and make this home.
Building information
Type
*****
Appliances
*****
Basement Development
*****
Basement Type
*****
Construction Style Attachment
*****
Cooling Type
*****
Exterior Finish
*****
Foundation Type
*****
Half Bath Total
*****
Heating Fuel
*****
Heating Type
*****
Size Interior
*****
Stories Total
*****
Utility Water
*****
Land information
Sewer
*****
Size Depth
*****
Size Frontage
*****
Size Irregular
*****
Size Total
*****
Courtesy of CENTURY 21 SYNERGY REALTY INC
Book a Showing for this property
Please note that filling out this form you'll be registered and your phone number without the +1 part will be used as a password.
