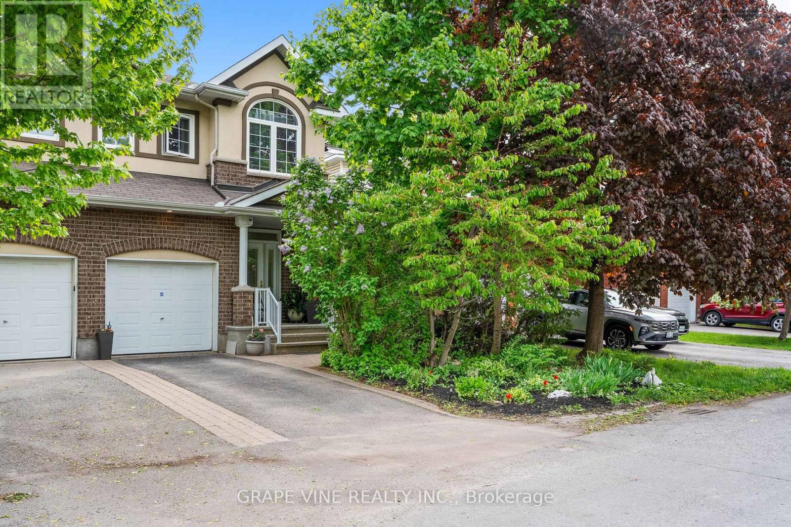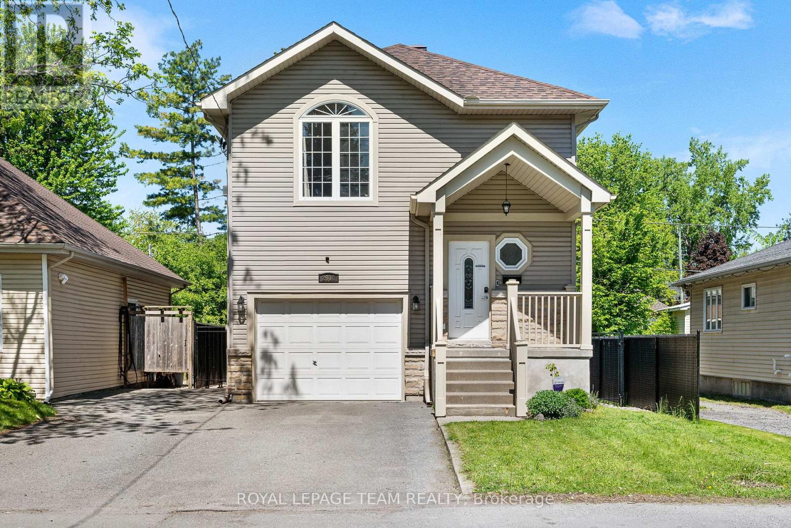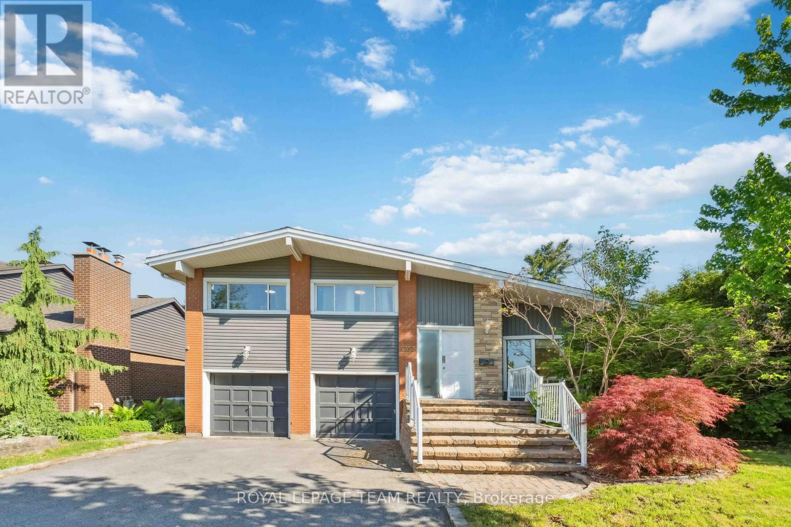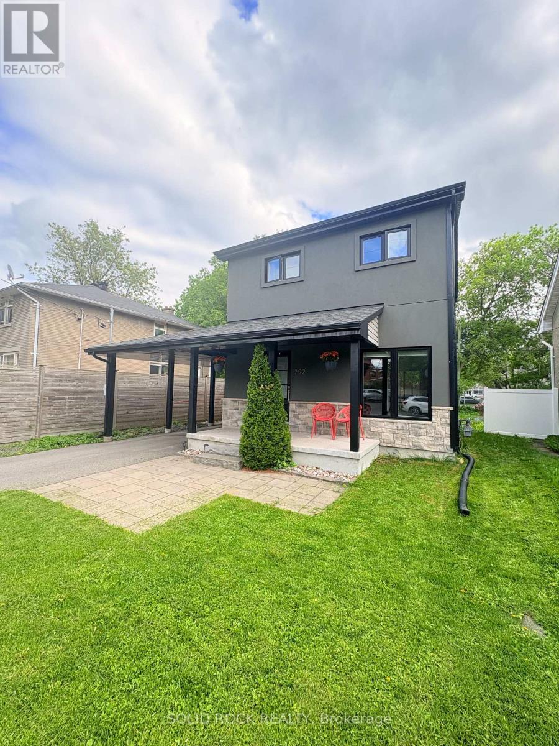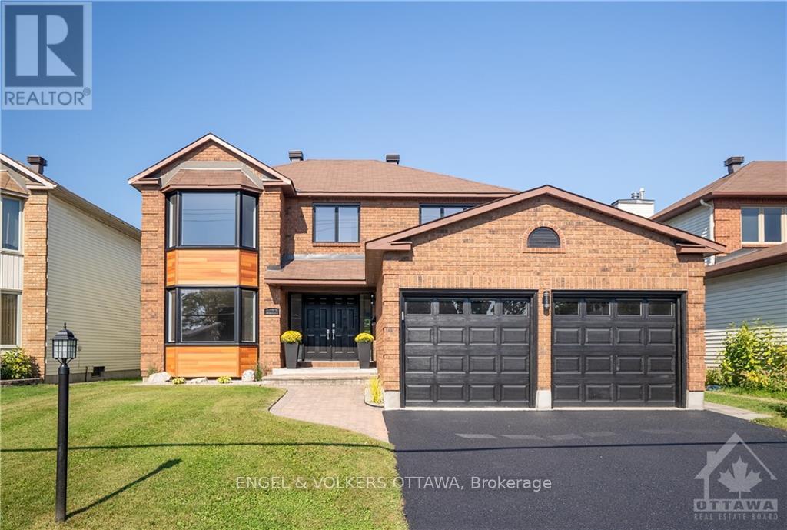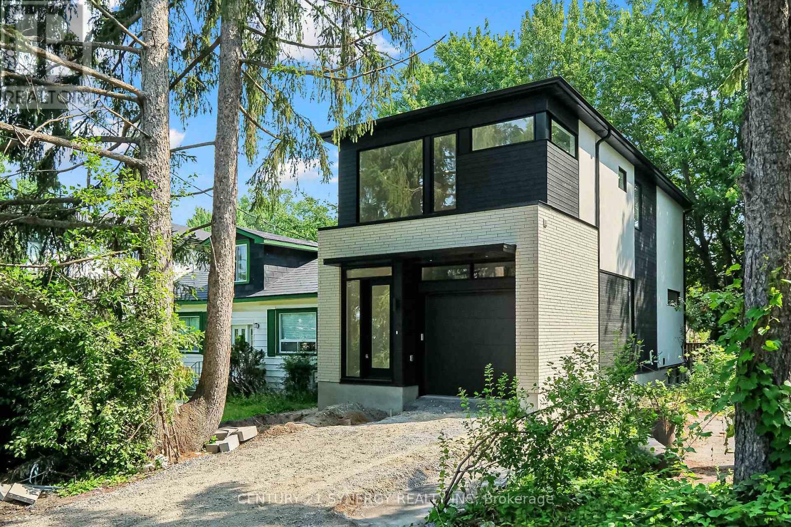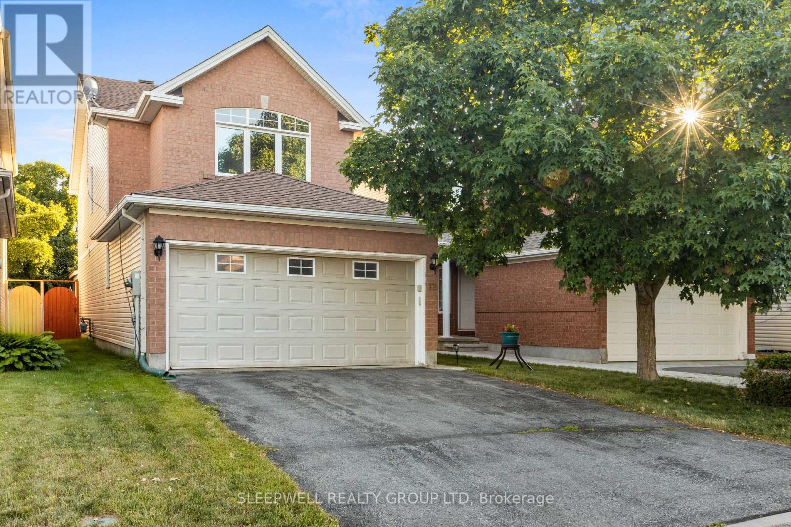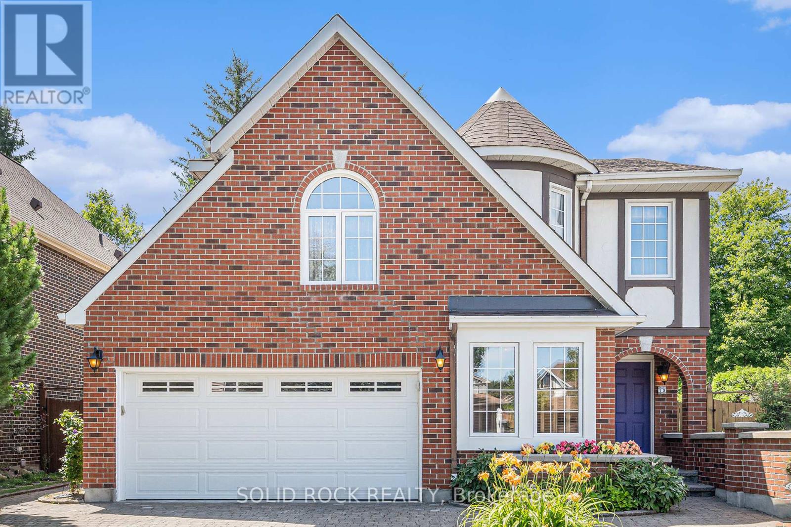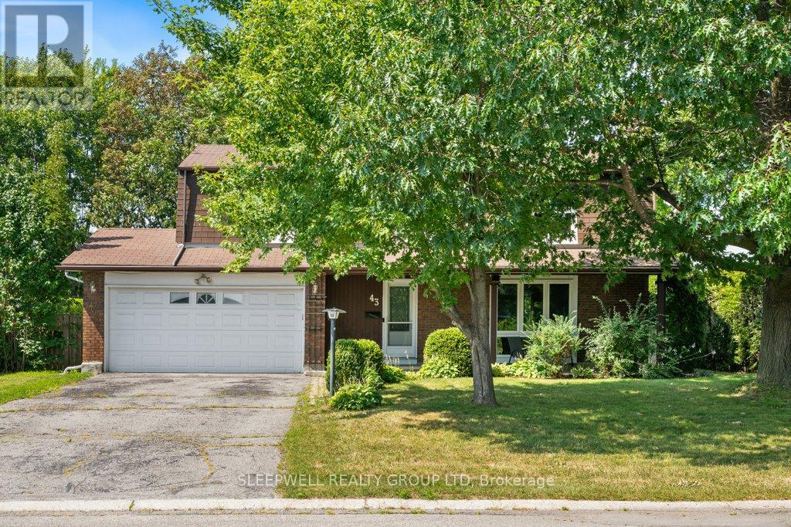Free account required
Unlock the full potential of your property search with a free account! Here's what you'll gain immediate access to:
- Exclusive Access to Every Listing
- Personalized Search Experience
- Favorite Properties at Your Fingertips
- Stay Ahead with Email Alerts
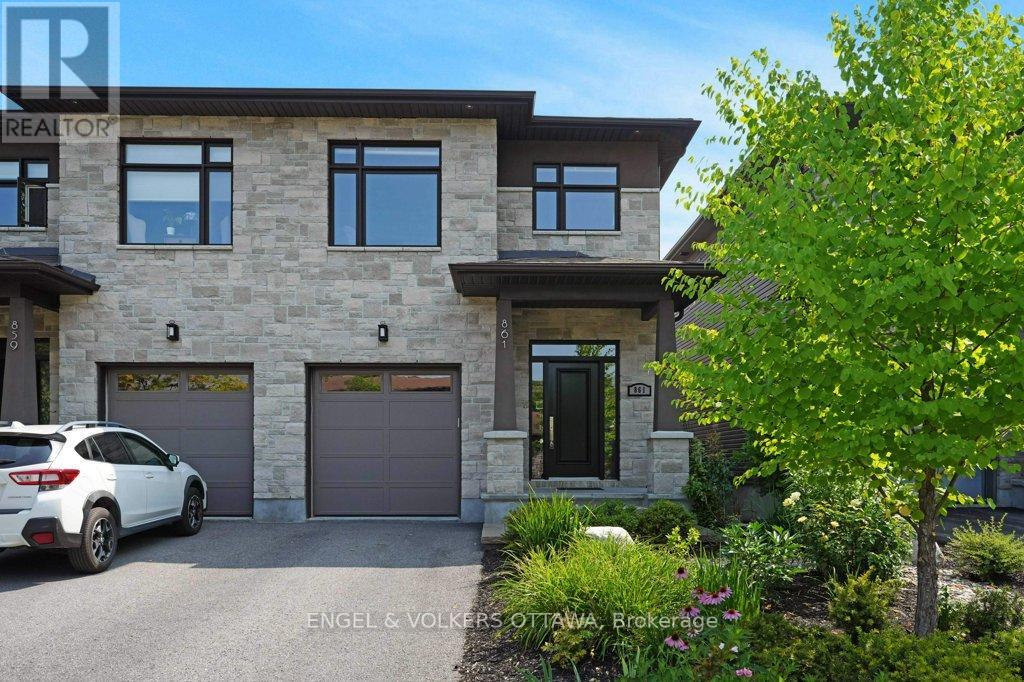
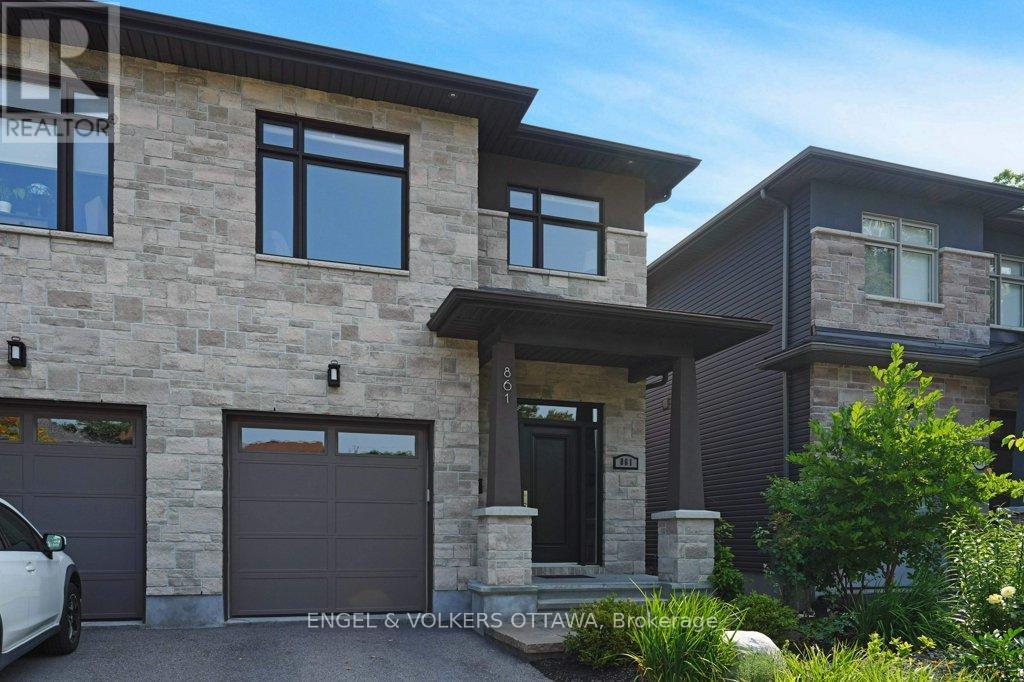
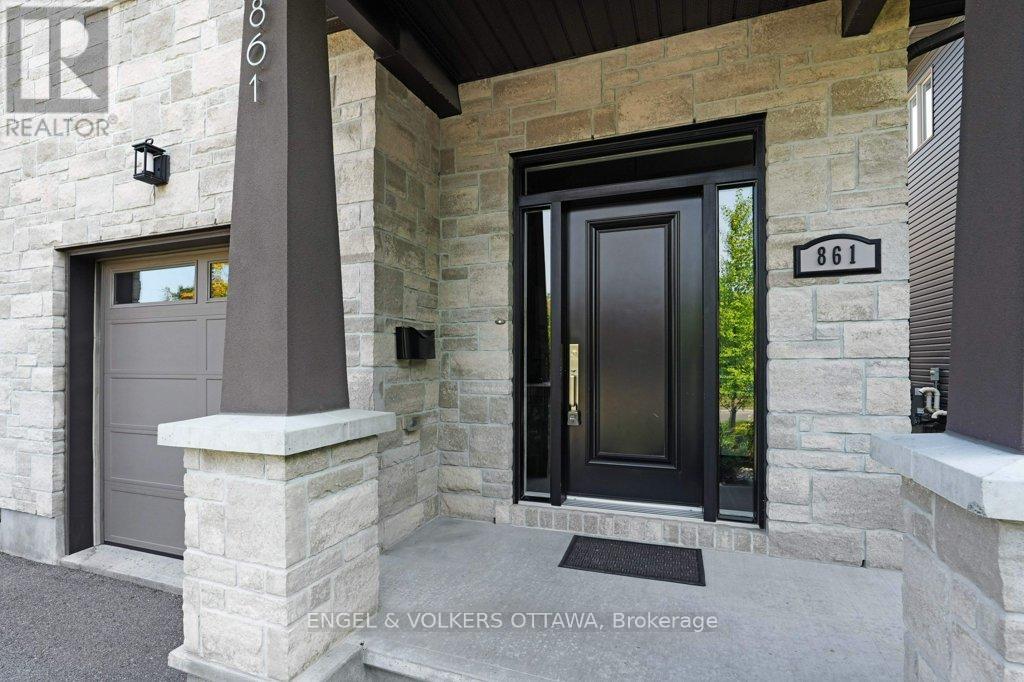
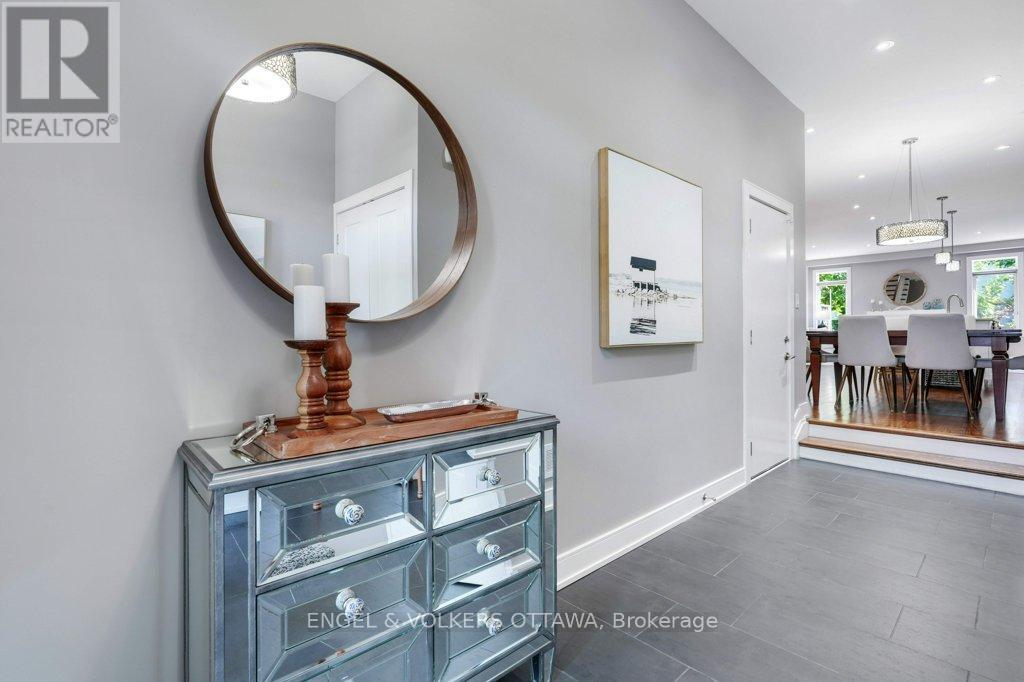
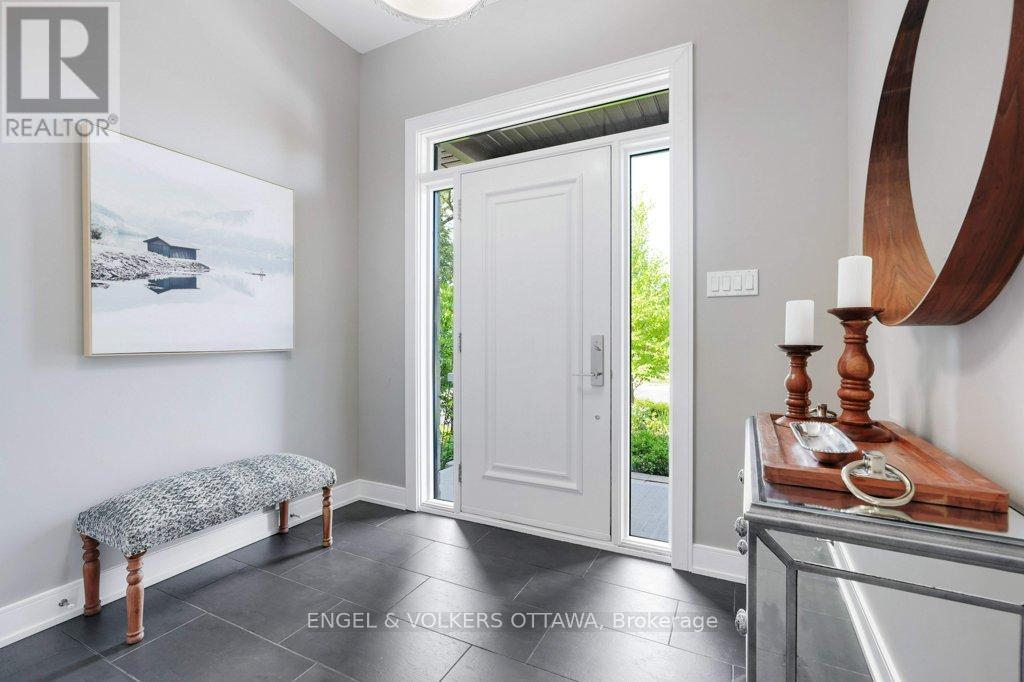
$999,900
861 ALPINE AVENUE
Ottawa, Ontario, Ontario, K2B5R5
MLS® Number: X12352191
Property description
Impeccably designed and flawlessly maintained, this semi-detached residence exudes quiet sophistication. Built in 2013 and presenting as nearly new, 861 Alpine Avenue offers an elevated living experience marked by bespoke finishes, serene palettes, and thoughtful design throughout. Step inside and be welcomed by a calm, airy atmosphere where refined materials and neutral tones set the stage for effortless elegance. The kitchen is a true centrepiece anchored by an oversized island and enveloped in exceptional storage. Perfect for both intimate dinners and gracious entertaining. Upstairs, three generously scaled bedrooms await, including a beautifully appointed primary suite with walk-in closet and ensuite bath. Each space is crafted with intention and comfort in mind. The finished lower level extends the homes versatility, ideal for a media lounge, home gym, or studio retreat. Outdoors, the backyard has been transformed into a private sanctuary, featuring a permitted above-ground pool, deck, and a stylish interlock patio offering the ambiance of a boutique resort without the upkeep of traditional landscaping. Set in an enviable location just steps from three future LRT stations, scenic trails, shops, and rapid access to every corner of the city, this home is as convenient as it is beautiful. Whether you're seeking a pied-à-terre or a refined full-time residence, 861 Alpine Avenue will appeal to those with a discerning eye and a taste for considered living.
Building information
Type
*****
Amenities
*****
Appliances
*****
Basement Development
*****
Basement Type
*****
Construction Style Attachment
*****
Cooling Type
*****
Exterior Finish
*****
Fireplace Present
*****
Foundation Type
*****
Half Bath Total
*****
Heating Fuel
*****
Heating Type
*****
Size Interior
*****
Stories Total
*****
Utility Water
*****
Land information
Sewer
*****
Size Depth
*****
Size Frontage
*****
Size Irregular
*****
Size Total
*****
Rooms
Main level
Bathroom
*****
Living room
*****
Kitchen
*****
Dining room
*****
Basement
Recreational, Games room
*****
Utility room
*****
Bathroom
*****
Second level
Bathroom
*****
Bedroom 3
*****
Bedroom 2
*****
Bathroom
*****
Primary Bedroom
*****
Courtesy of ENGEL & VOLKERS OTTAWA
Book a Showing for this property
Please note that filling out this form you'll be registered and your phone number without the +1 part will be used as a password.
