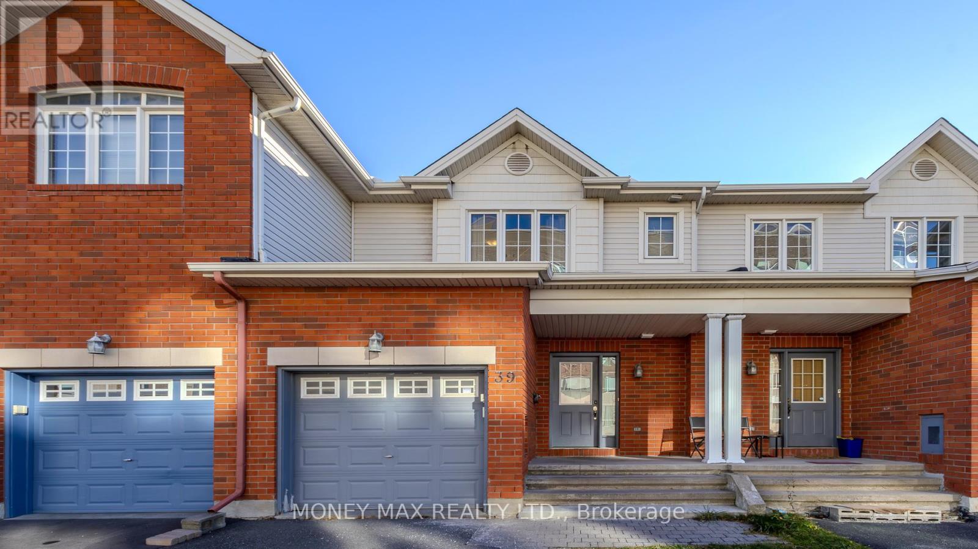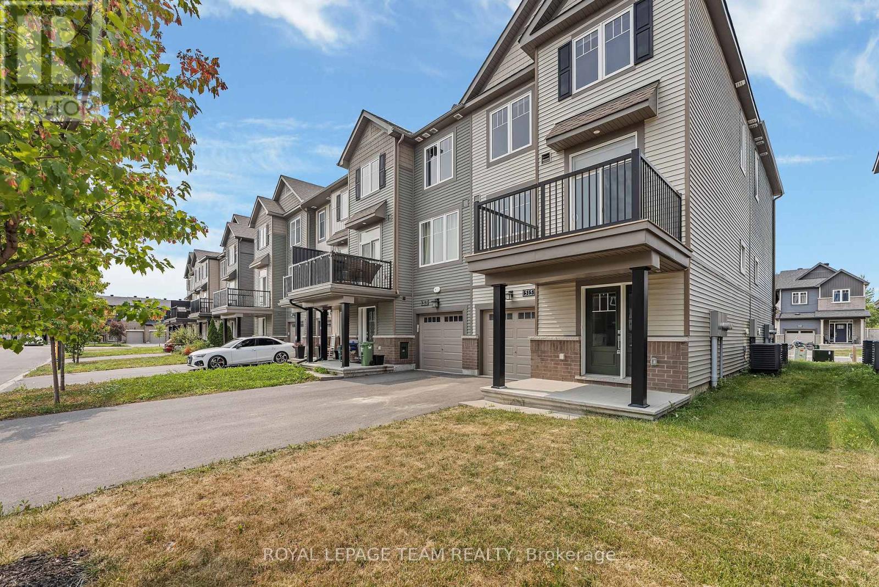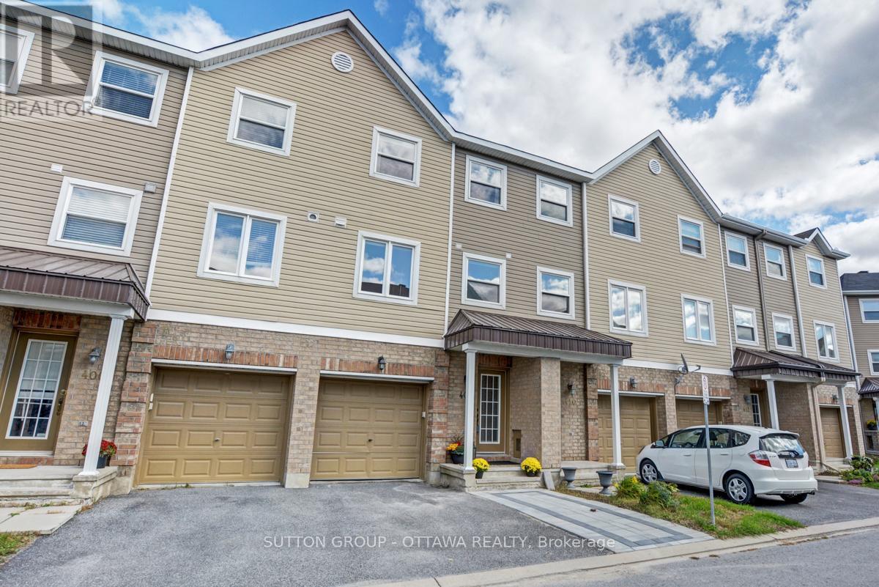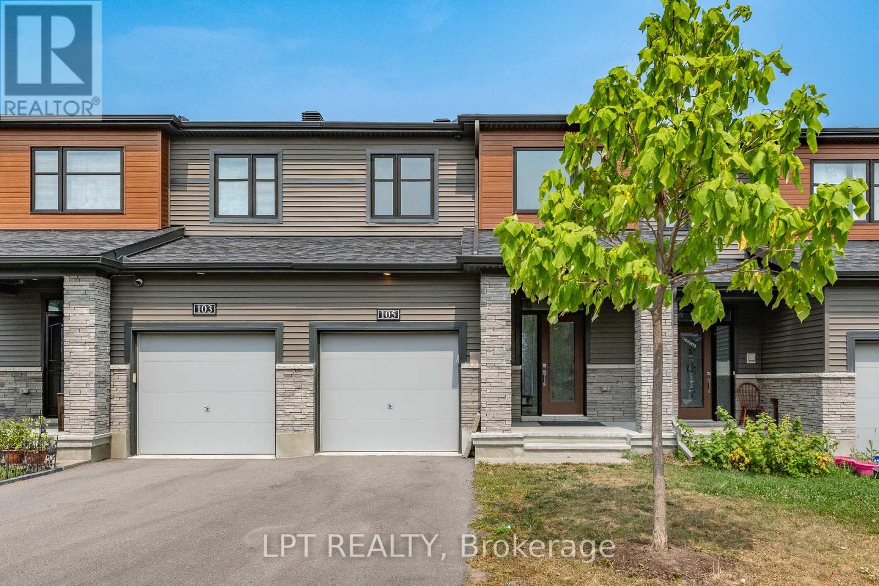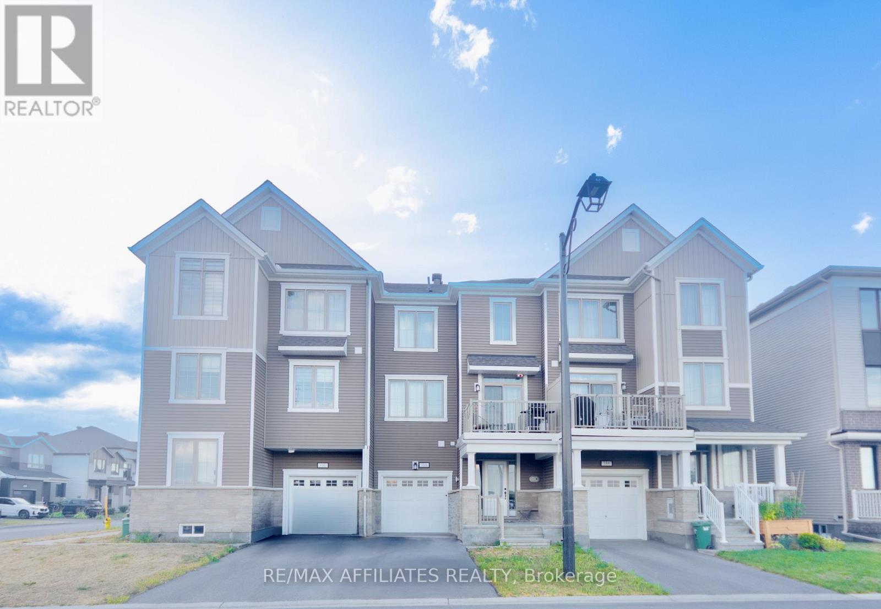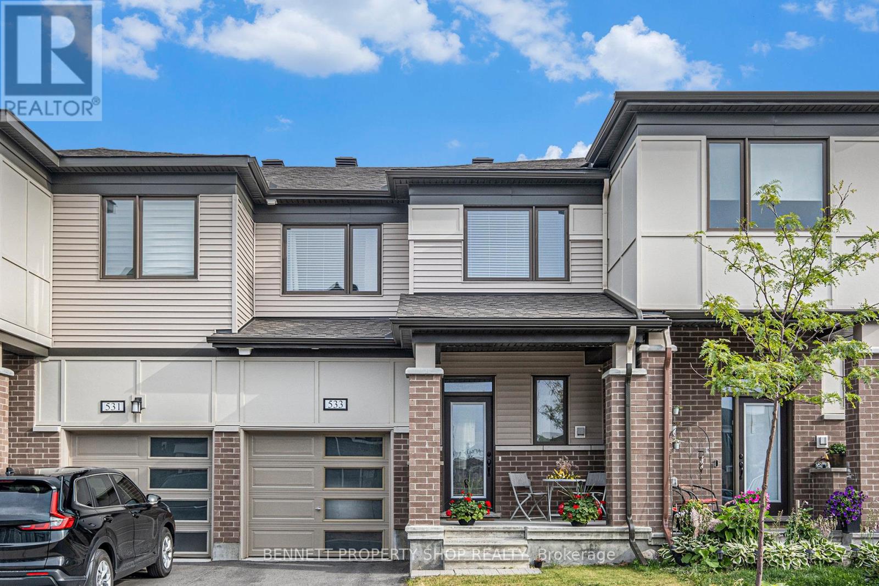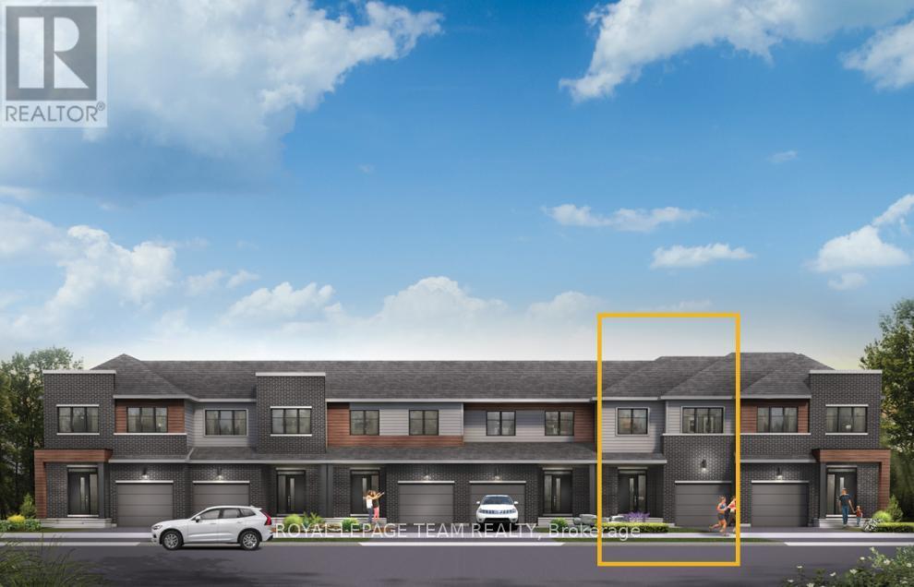Free account required
Unlock the full potential of your property search with a free account! Here's what you'll gain immediate access to:
- Exclusive Access to Every Listing
- Personalized Search Experience
- Favorite Properties at Your Fingertips
- Stay Ahead with Email Alerts
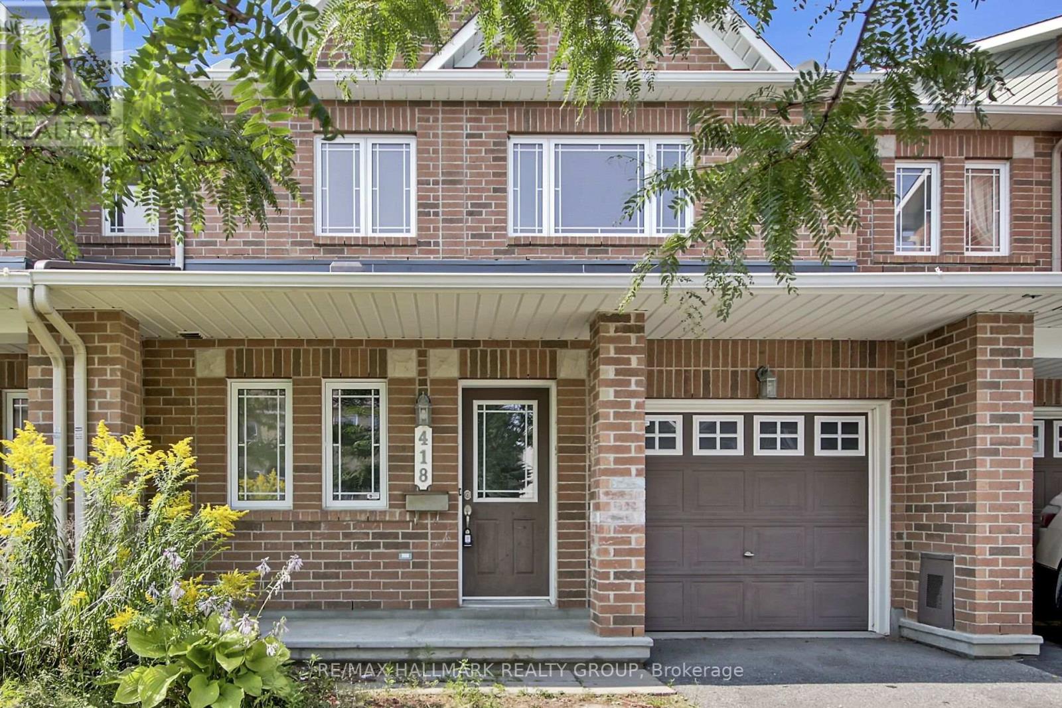
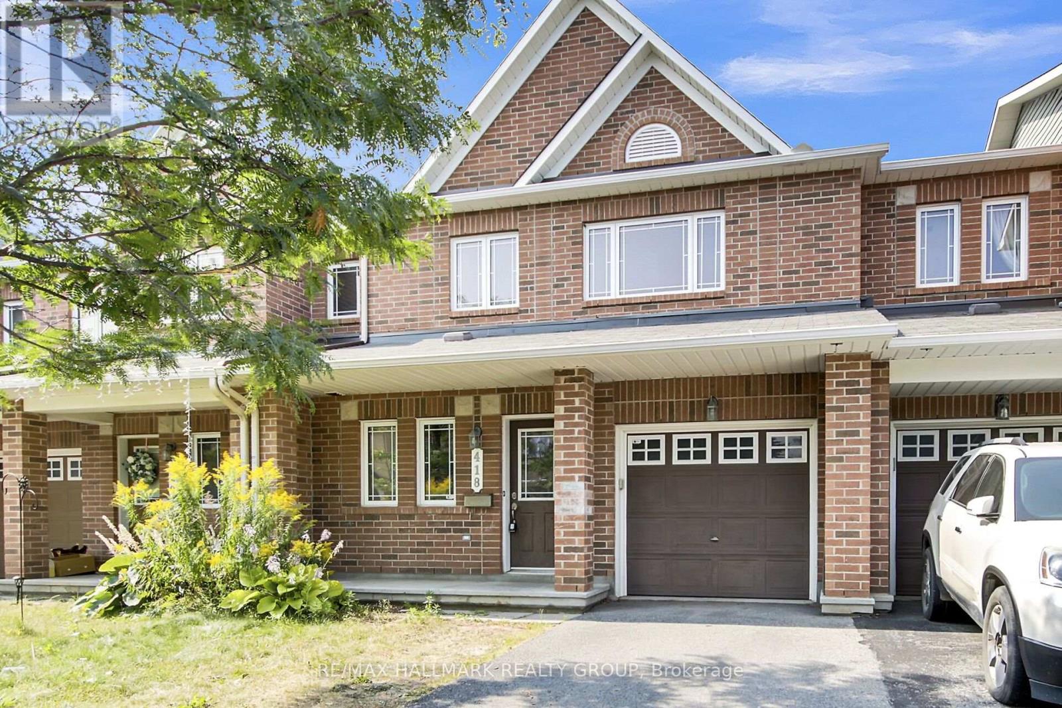
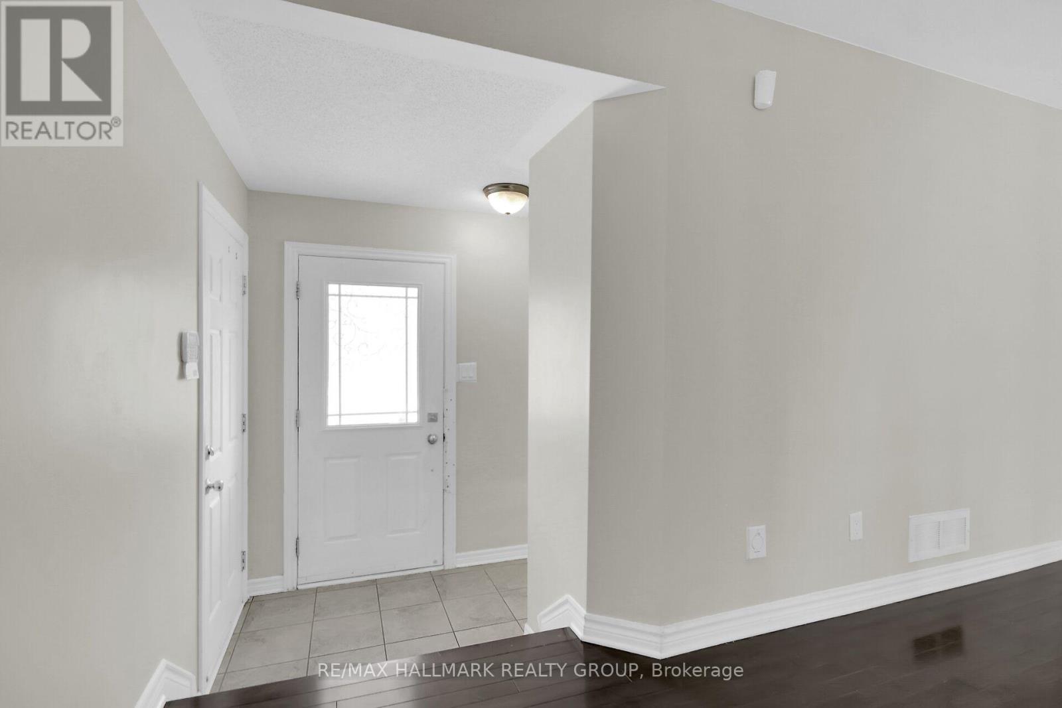
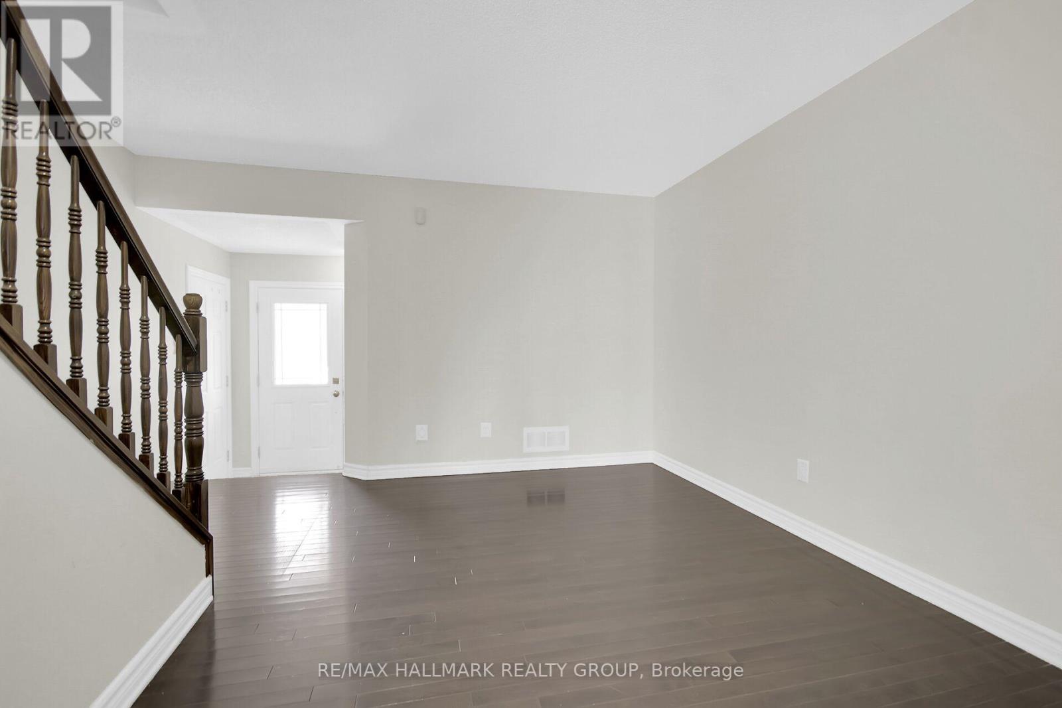
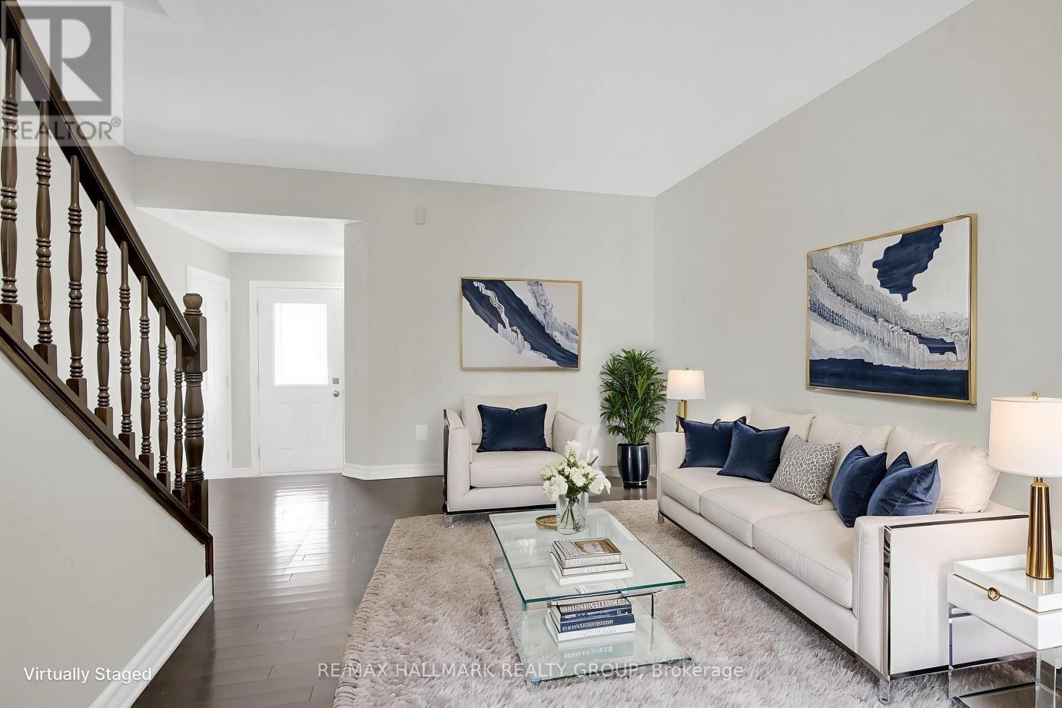
$585,000
418 TEMISKAMING CRESCENT
Ottawa, Ontario, Ontario, K2J0V4
MLS® Number: X12339542
Property description
Welcome to 418 Temiskaming Cres! Step into this delightful townhouse, where modern elegance meets cozy comfort. As you enter, you're greeted by the living and dining rooms, a charming space offering a versatile environment suitable for intimate dinners and cozy after meal chats. Next, transition into the heart of the home, the kitchen with adjacent family room with fireplace. Equipped with all the appliances you need and it's ready for your culinary adventures. The clean, sleek design and large breakfast area makes this space as functional as it is beautiful, perfect for both daily meals and entertaining guests. Beautiful hardwood flooring throughout. Upstairs, discover the three generously sized bedrooms, each providing a personal sanctuary for rest and relaxation; the primary bedroom is your private retreat, complete with an ensuite bathroom for ultimate convenience. The additional two bathrooms ensure enough space for family or visitors, blending style and functionality seamlessly. Finished lower level offers various possibilities from a theatre room, children's play area, or even a hobby room that suits your lifestyle needs. Fully fenced yard.
Building information
Type
*****
Amenities
*****
Appliances
*****
Basement Development
*****
Basement Type
*****
Construction Style Attachment
*****
Cooling Type
*****
Exterior Finish
*****
Fireplace Present
*****
FireplaceTotal
*****
Foundation Type
*****
Half Bath Total
*****
Heating Fuel
*****
Heating Type
*****
Size Interior
*****
Stories Total
*****
Utility Water
*****
Land information
Sewer
*****
Size Depth
*****
Size Frontage
*****
Size Irregular
*****
Size Total
*****
Rooms
Main level
Eating area
*****
Kitchen
*****
Family room
*****
Living room
*****
Dining room
*****
Lower level
Recreational, Games room
*****
Second level
Bedroom 3
*****
Bedroom 2
*****
Primary Bedroom
*****
Courtesy of RE/MAX HALLMARK REALTY GROUP
Book a Showing for this property
Please note that filling out this form you'll be registered and your phone number without the +1 part will be used as a password.
