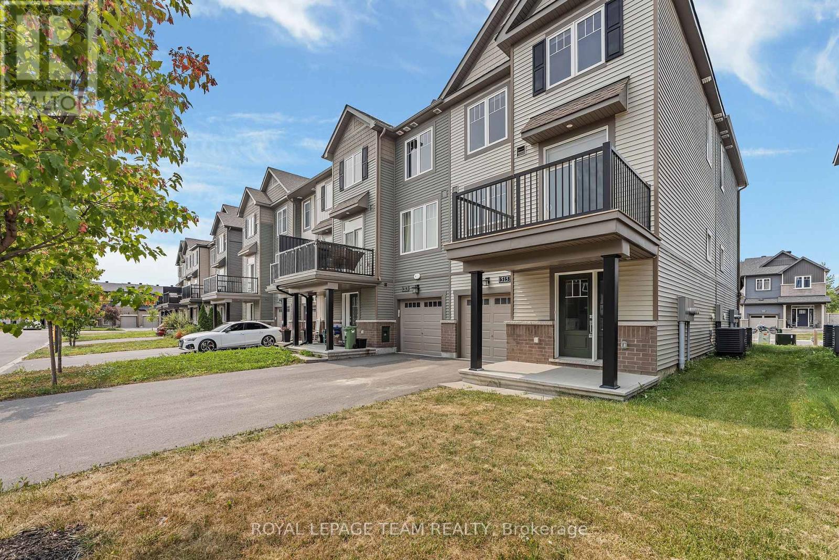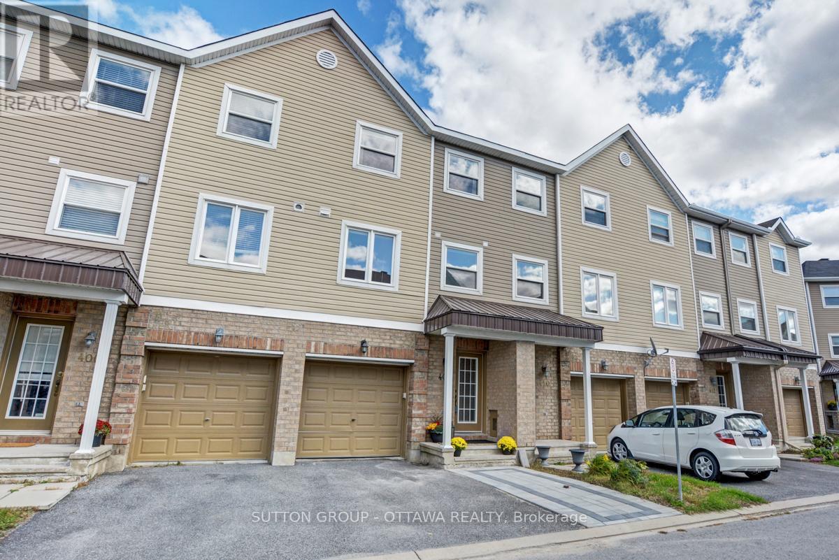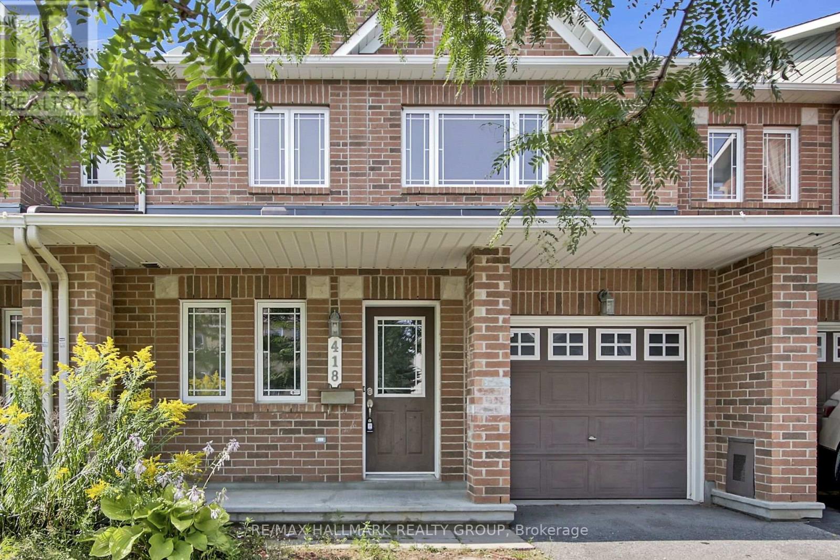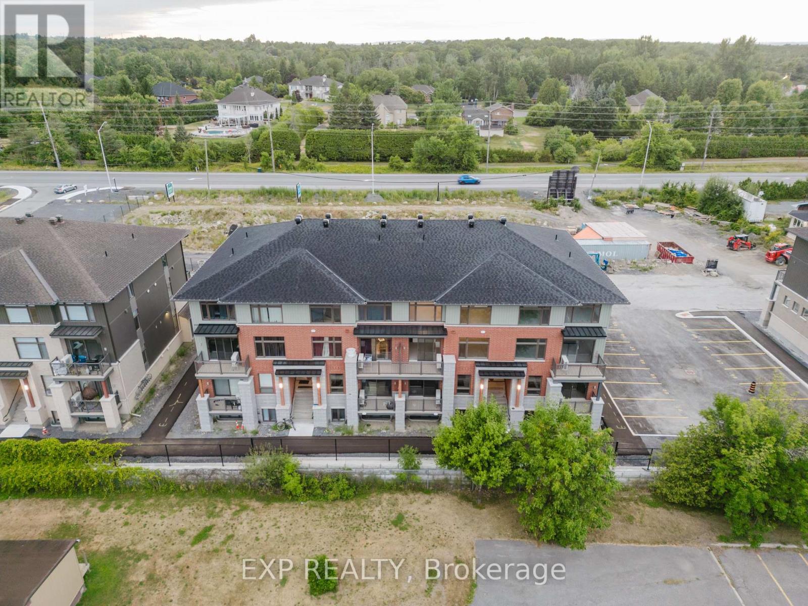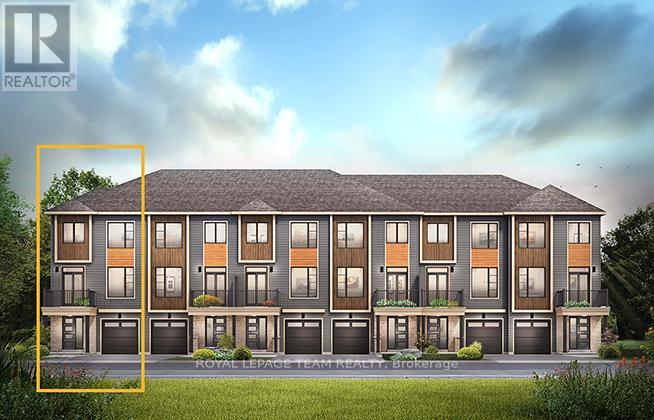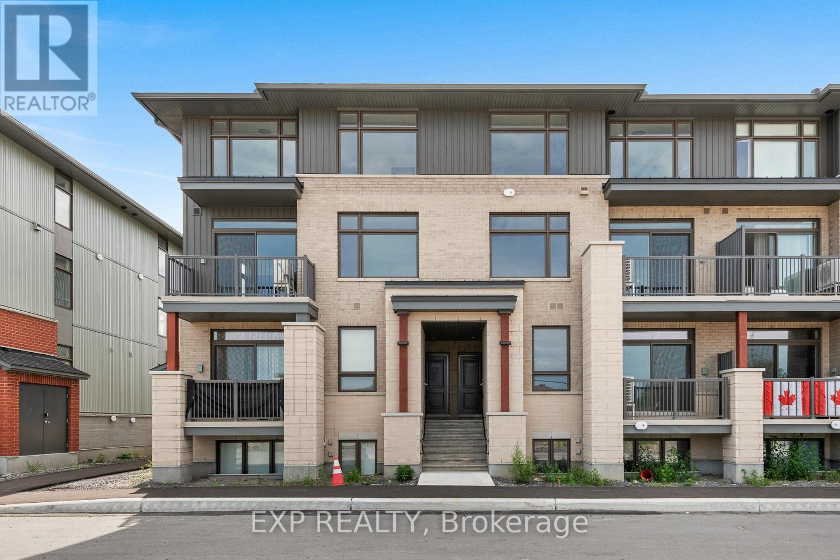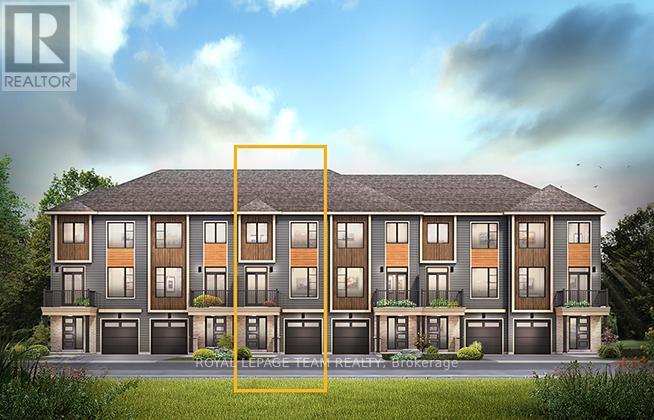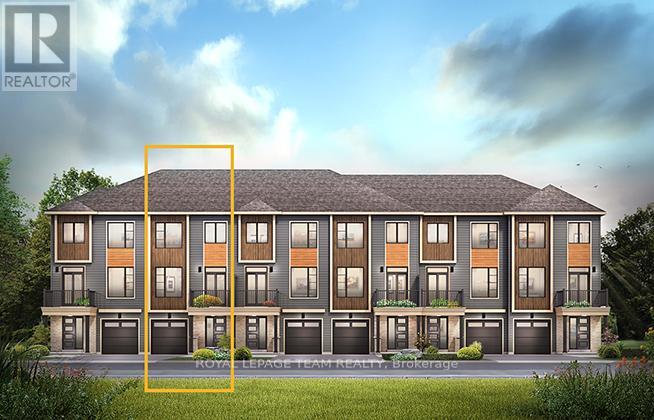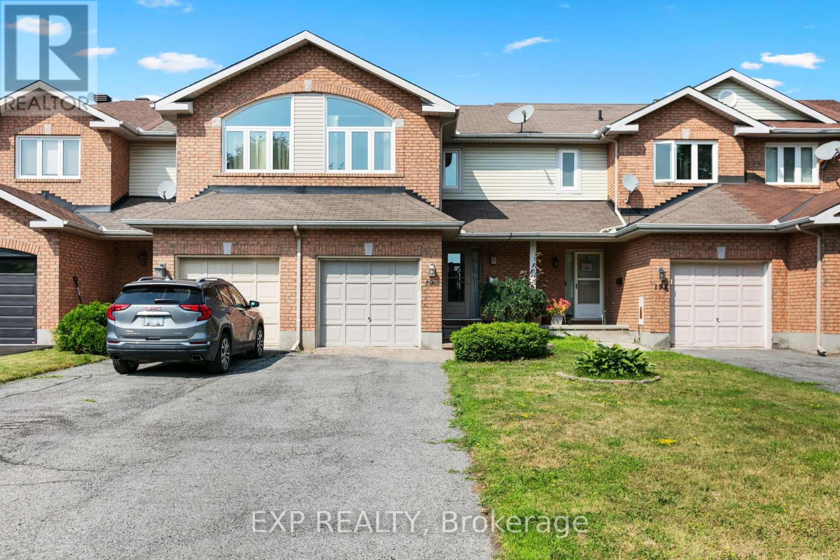Free account required
Unlock the full potential of your property search with a free account! Here's what you'll gain immediate access to:
- Exclusive Access to Every Listing
- Personalized Search Experience
- Favorite Properties at Your Fingertips
- Stay Ahead with Email Alerts
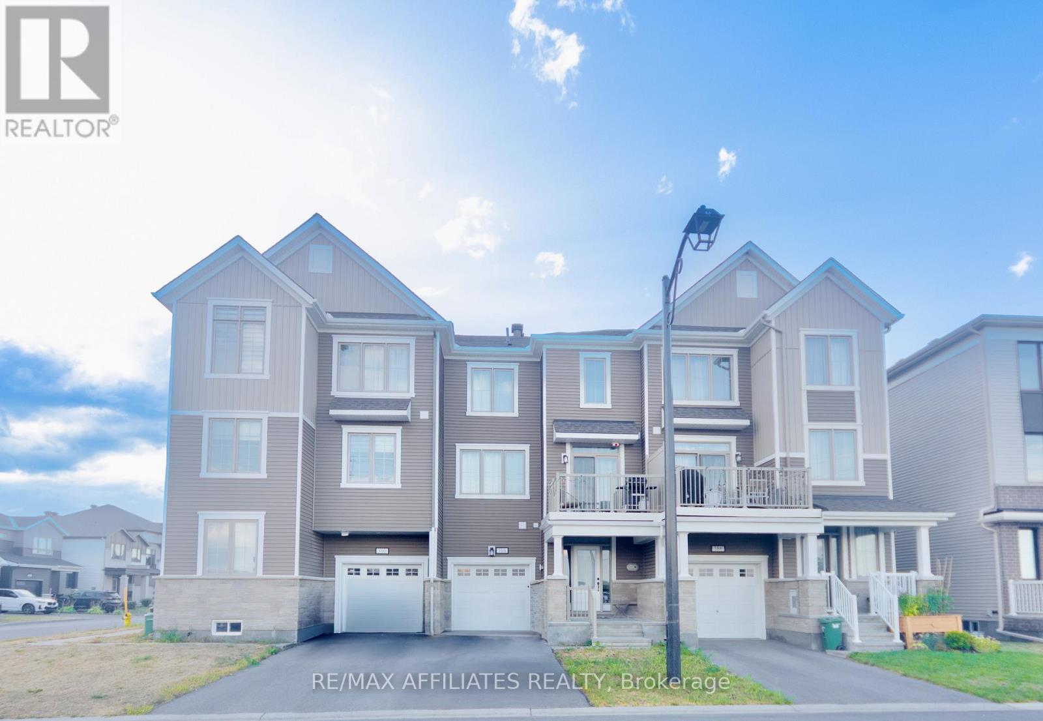
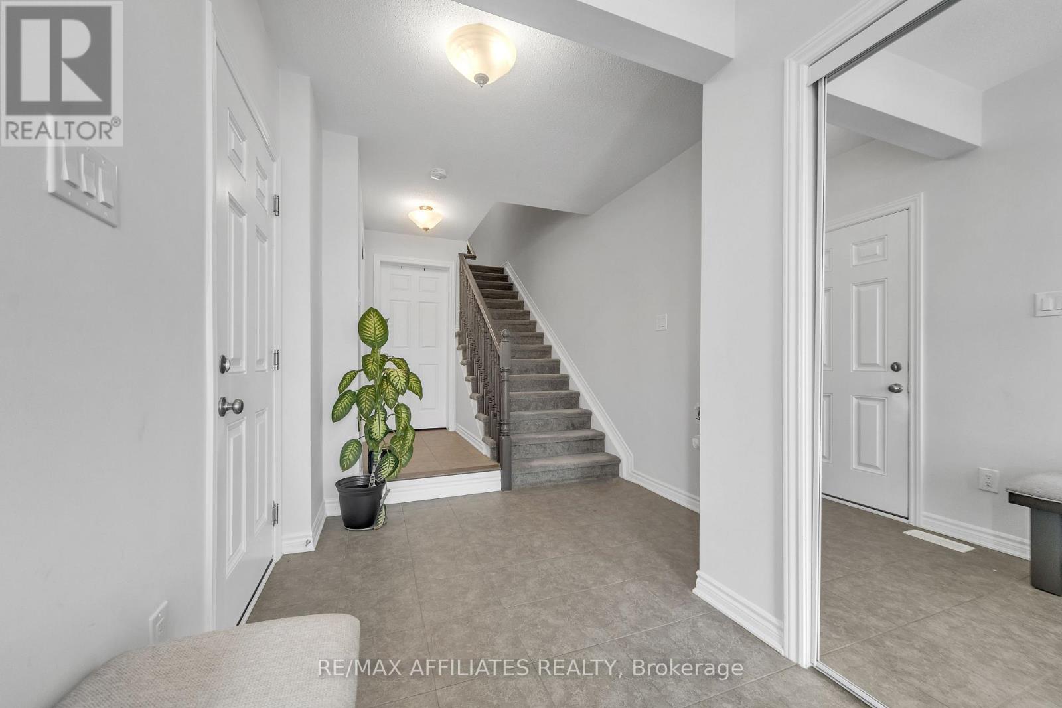
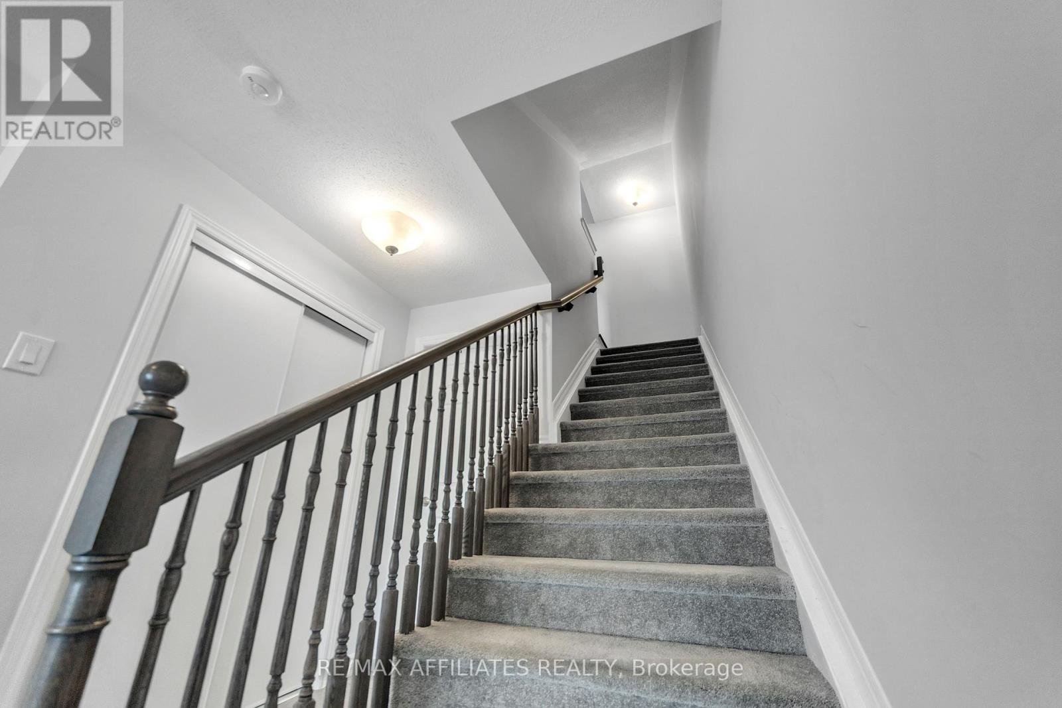
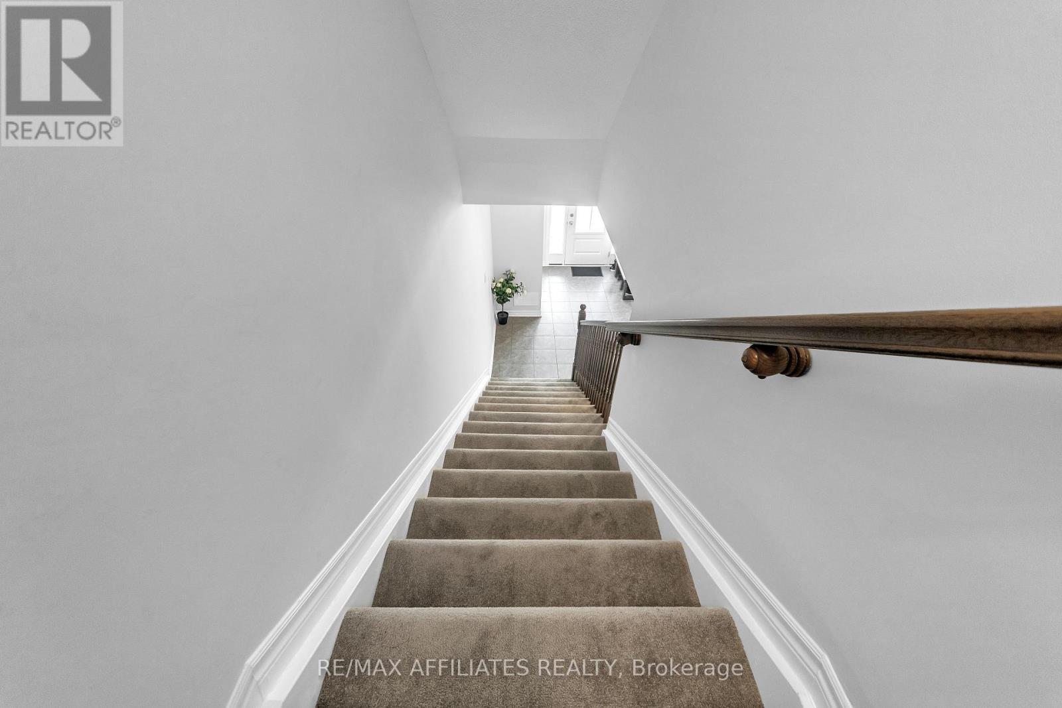
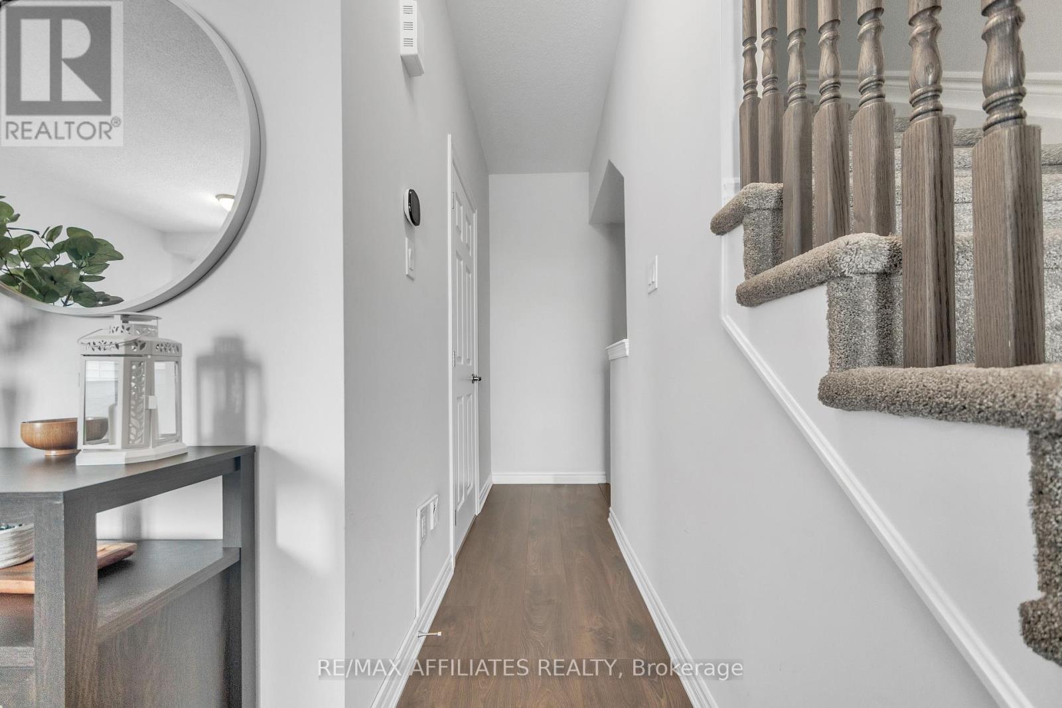
$519,900
388 APHELION CRESCENT
Ottawa, Ontario, Ontario, K2J6N5
MLS® Number: X12345378
Property description
Welcome to this beautifully designed Mattamy-built 3-storey back-to-back freehold townhome in Barrhavens sought-after Half Moon Bay community. Featuring a single car attached garage with inside entry, long driveway, and bright north facing orientation, this home offers comfort, convenience, and low-maintenance living. The ground level includes a welcoming foyer, laundry room, and storage/utility room in the basements, The open-concept second level is perfect for entertaining with a modern kitchen, spacious dining area, inviting living room, and a huge balcony. The third level offers two generous bedrooms, including a primary bedroom with walk-in closet, Jack & Jill 3-piece bath. Energy-efficient design and no backyard maintenance make life easy. Ideally located steps from schools, parks, and the soon-to-open Food Basics, with no front neighbour for added privacy. Perfect for first-time buyers, downsizers, or investors, Book Your Private Showing Today!
Building information
Type
*****
Appliances
*****
Construction Style Attachment
*****
Cooling Type
*****
Exterior Finish
*****
Foundation Type
*****
Half Bath Total
*****
Heating Fuel
*****
Heating Type
*****
Size Interior
*****
Stories Total
*****
Utility Water
*****
Land information
Sewer
*****
Size Depth
*****
Size Frontage
*****
Size Irregular
*****
Size Total
*****
Rooms
Ground level
Laundry room
*****
Foyer
*****
Lower level
Utility room
*****
Third level
Bathroom
*****
Bedroom
*****
Primary Bedroom
*****
Second level
Other
*****
Bathroom
*****
Living room
*****
Dining room
*****
Kitchen
*****
Courtesy of RE/MAX AFFILIATES REALTY
Book a Showing for this property
Please note that filling out this form you'll be registered and your phone number without the +1 part will be used as a password.
