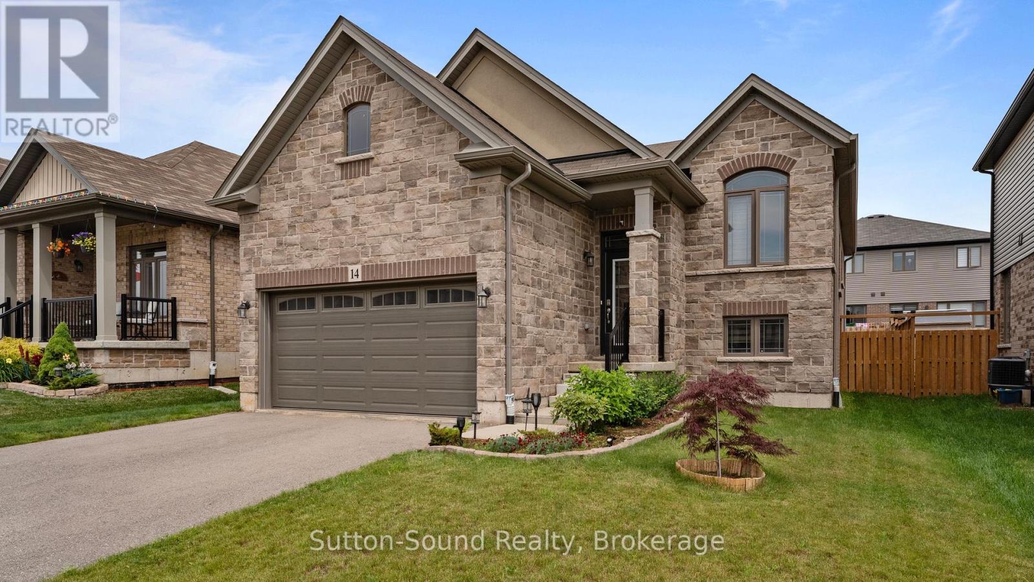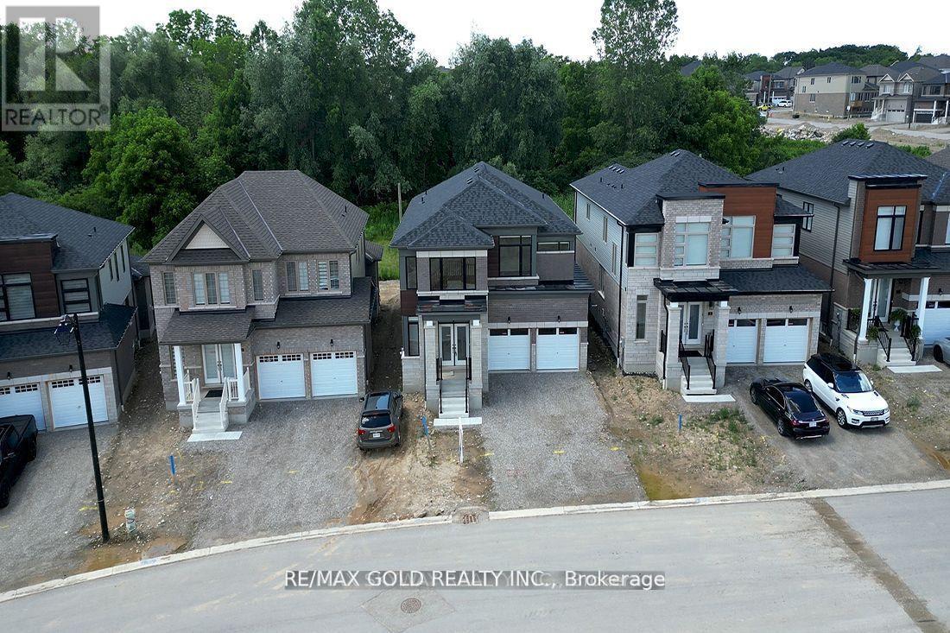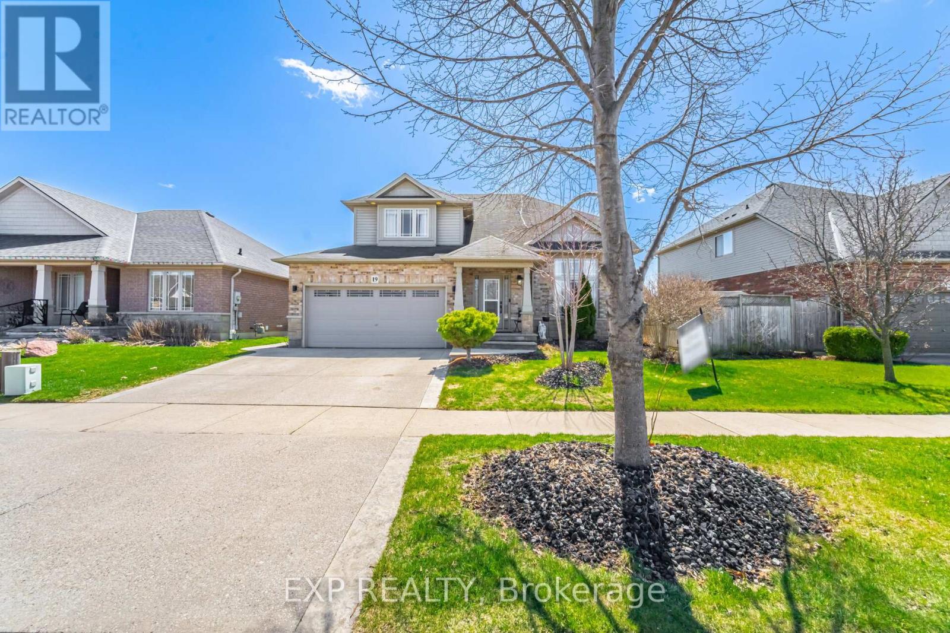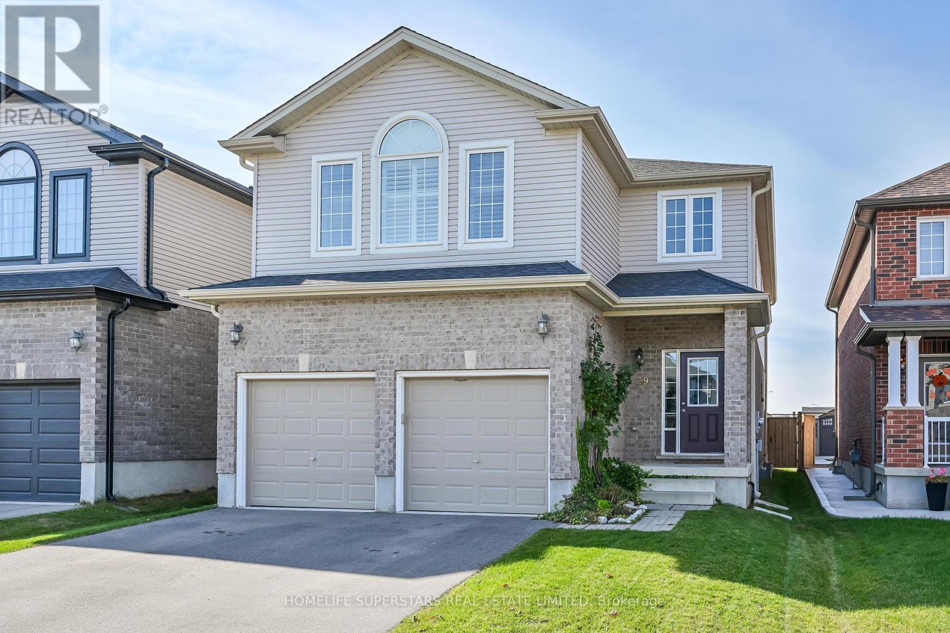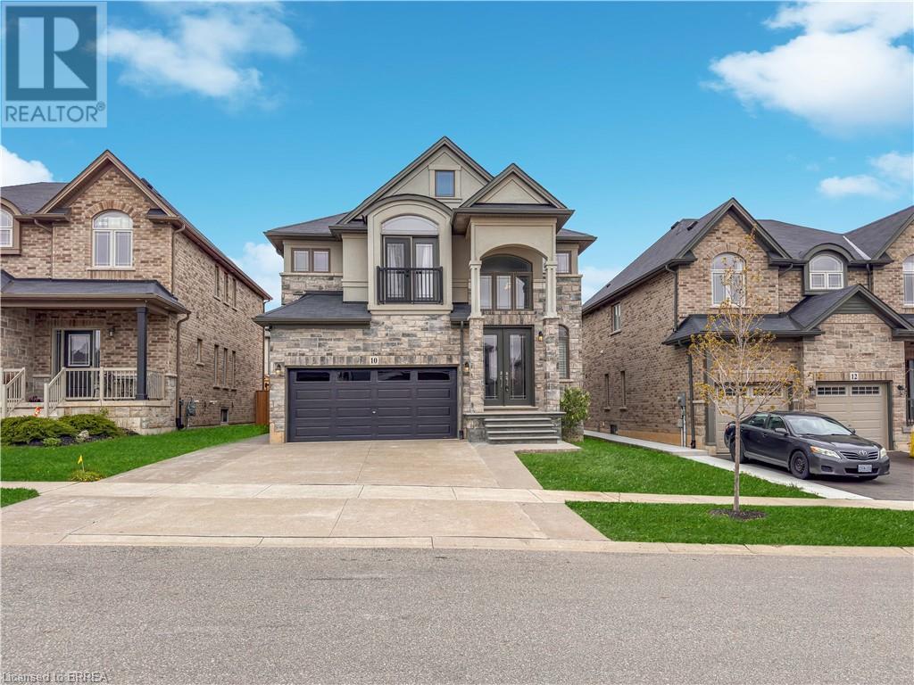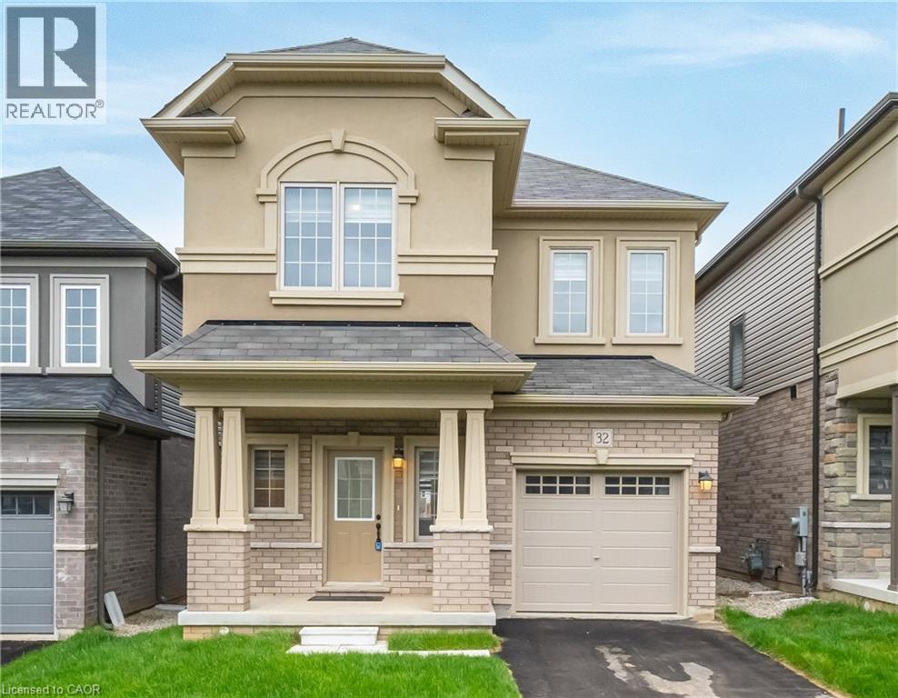Free account required
Unlock the full potential of your property search with a free account! Here's what you'll gain immediate access to:
- Exclusive Access to Every Listing
- Personalized Search Experience
- Favorite Properties at Your Fingertips
- Stay Ahead with Email Alerts
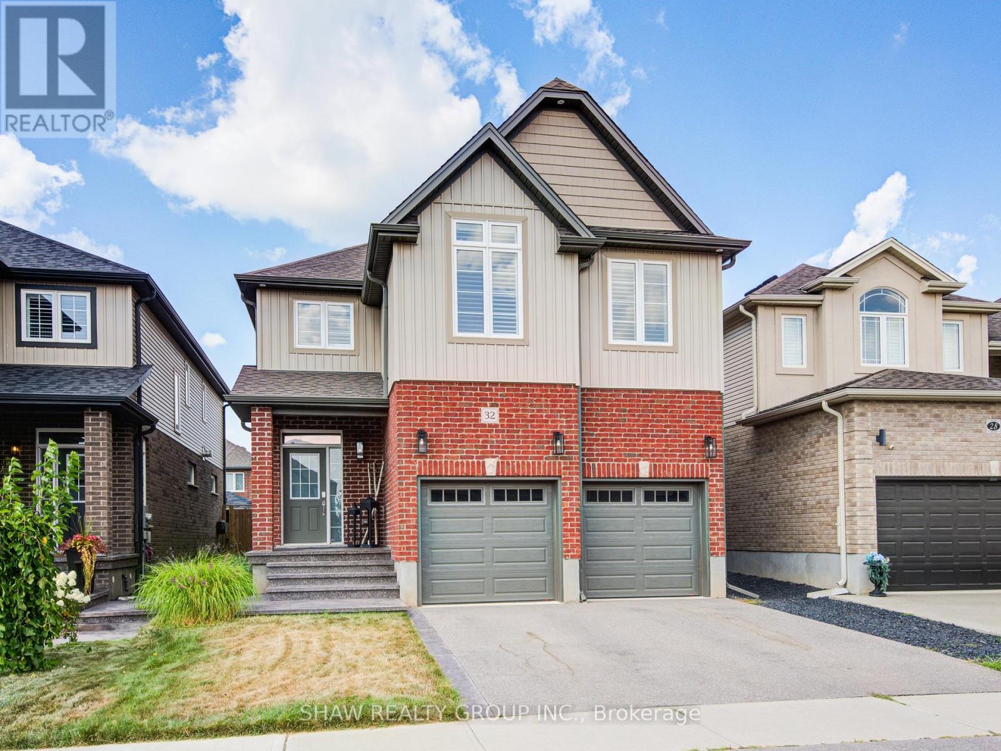
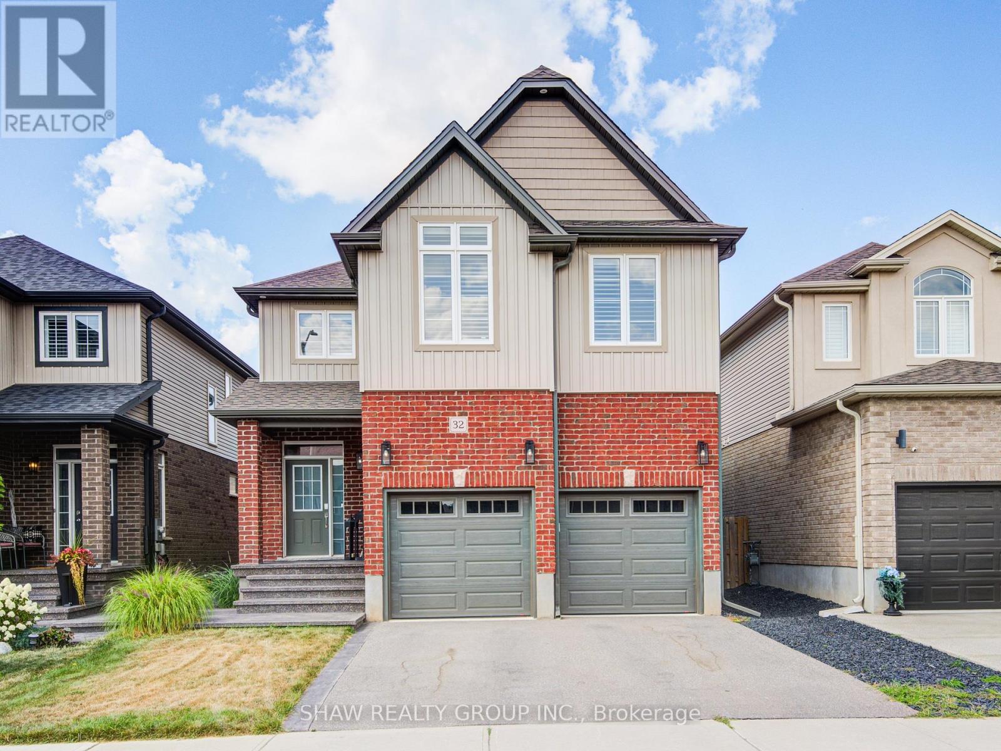
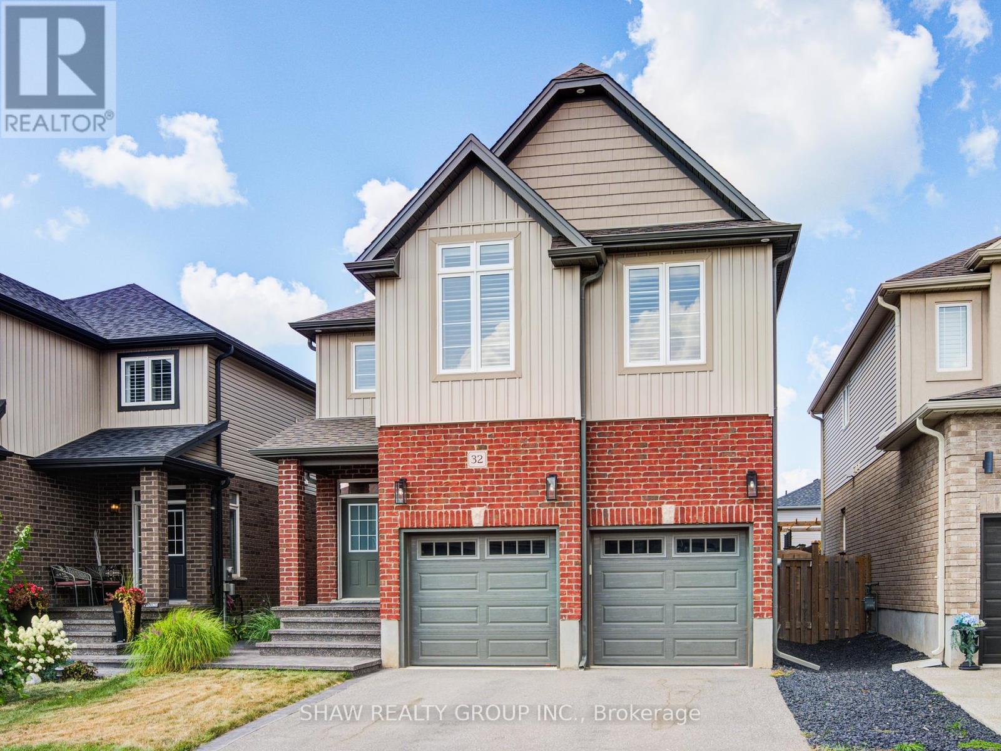
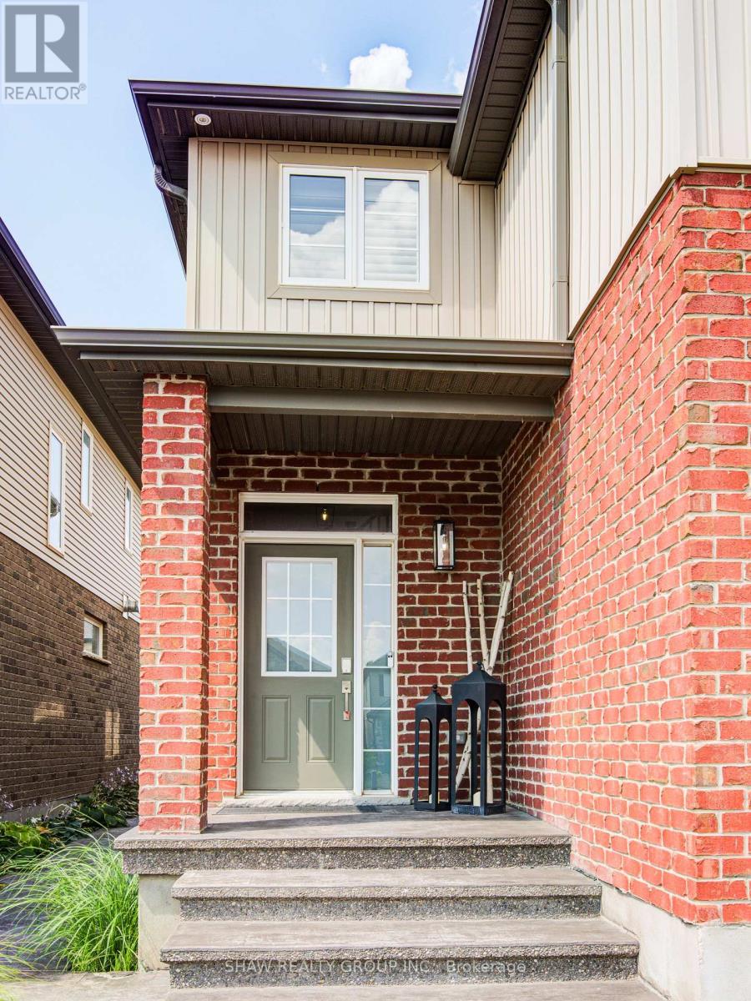
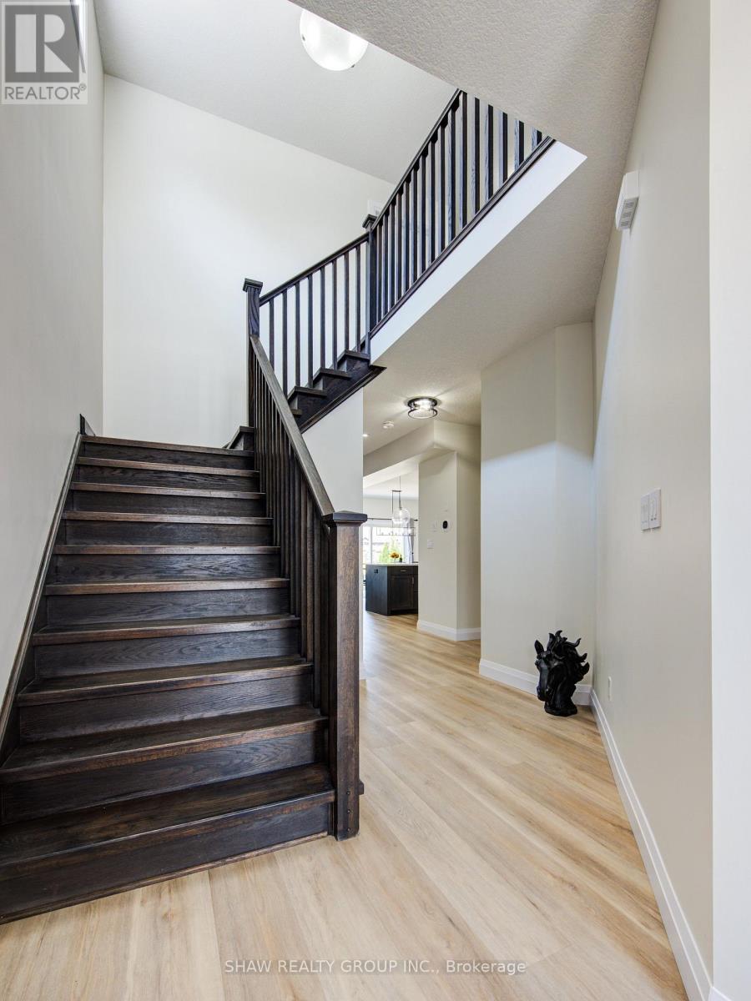
$974,900
32 ARLINGTON PARKWAY
Brant, Ontario, Ontario, N3L0G2
MLS® Number: X12340417
Property description
Welcome to 32 Arlington Parkway in Pariss sought-after Victoria Park neighborhood. This immaculate 4-bedroom, 4-bathroom (3 full plus main floor powder) home showcases a custom kitchen with quartz countertops, shaker cabinetry, premium gas stove, fridge, dishwasher, garburator, tile backsplash, custom range hood, and drawer organizers. Features include reverse osmosis, water softener, California shutters, blackout window coverings, pot lights, integrated speakers, and a cozy gas fireplace. The upper level offers a spacious primary suite with custom walk-in closet and spa-inspired ensuite, plus three additional bedrooms, two with a Jack-and-Jill bathroom. The finished basement adds a large family room, bedroom, and full bath, while the laundry room is upgraded with shelving and drying bar. There is also additional storage room and cold room. Outside, enjoy a landscaped backyard with new garden beds that house perennial vegetables and an interlocking patio. Updates include trim, baseboards, new dryer, and a water heater with 3-year warranty. With no rentals and easy access to the 403 and only 5 minutes to downtown Paris, parks, schools, and amenities, this A+++ home is move-in ready.
Building information
Type
*****
Appliances
*****
Basement Development
*****
Basement Type
*****
Construction Style Attachment
*****
Cooling Type
*****
Exterior Finish
*****
Fireplace Present
*****
Foundation Type
*****
Half Bath Total
*****
Heating Fuel
*****
Heating Type
*****
Size Interior
*****
Stories Total
*****
Utility Water
*****
Land information
Sewer
*****
Size Depth
*****
Size Frontage
*****
Size Irregular
*****
Size Total
*****
Rooms
Main level
Living room
*****
Laundry room
*****
Kitchen
*****
Dining room
*****
Bathroom
*****
Basement
Recreational, Games room
*****
Bedroom 5
*****
Bathroom
*****
Second level
Bedroom 2
*****
Bedroom 3
*****
Bedroom 4
*****
Bathroom
*****
Bathroom
*****
Primary Bedroom
*****
Courtesy of SHAW REALTY GROUP INC.
Book a Showing for this property
Please note that filling out this form you'll be registered and your phone number without the +1 part will be used as a password.

