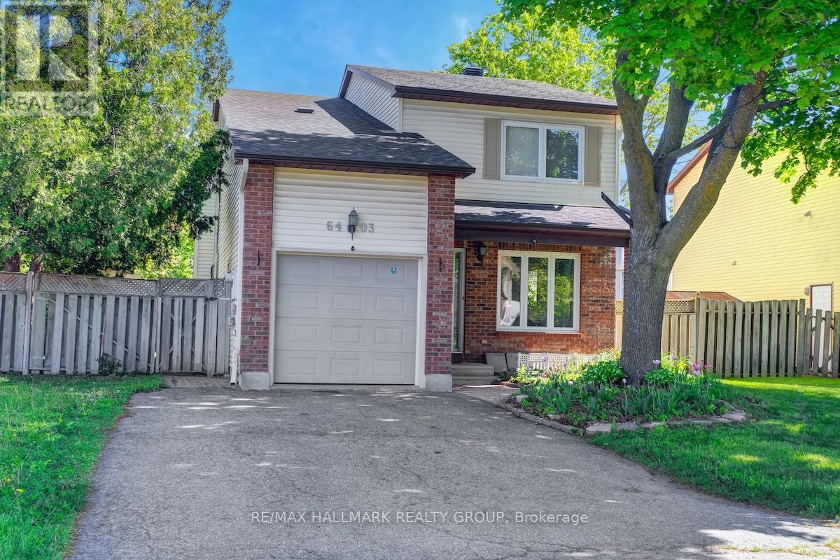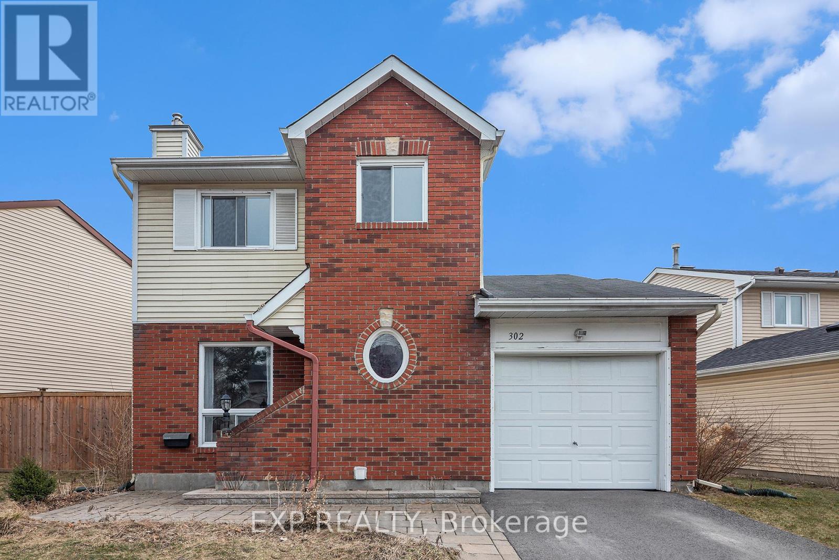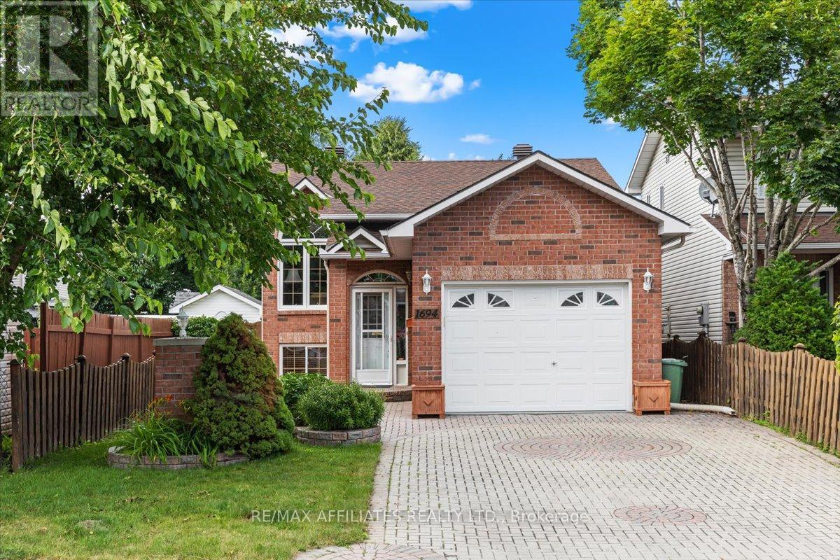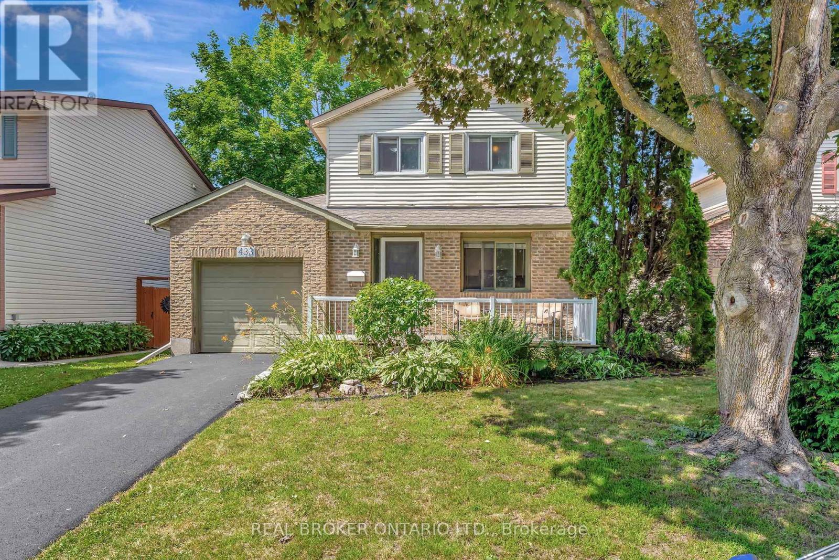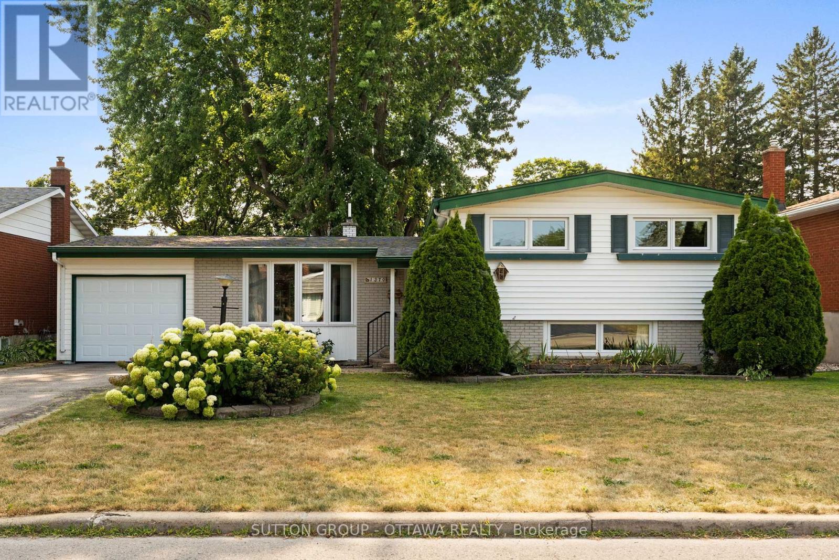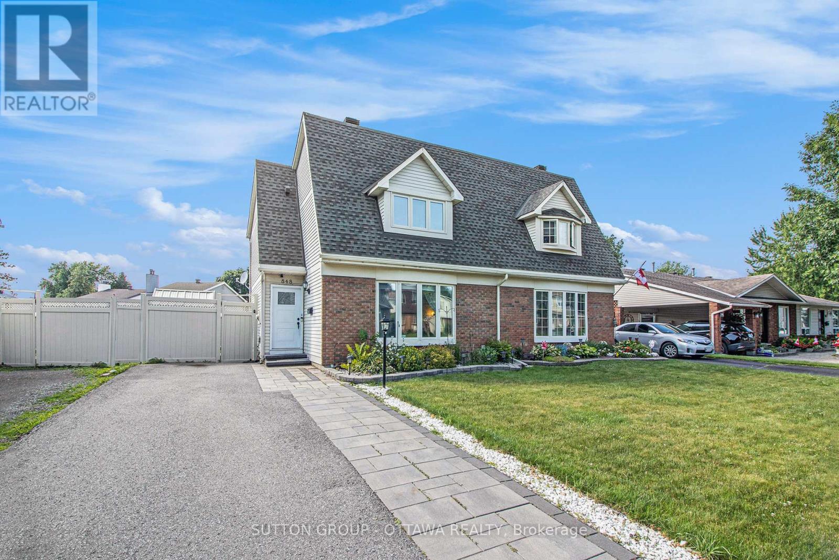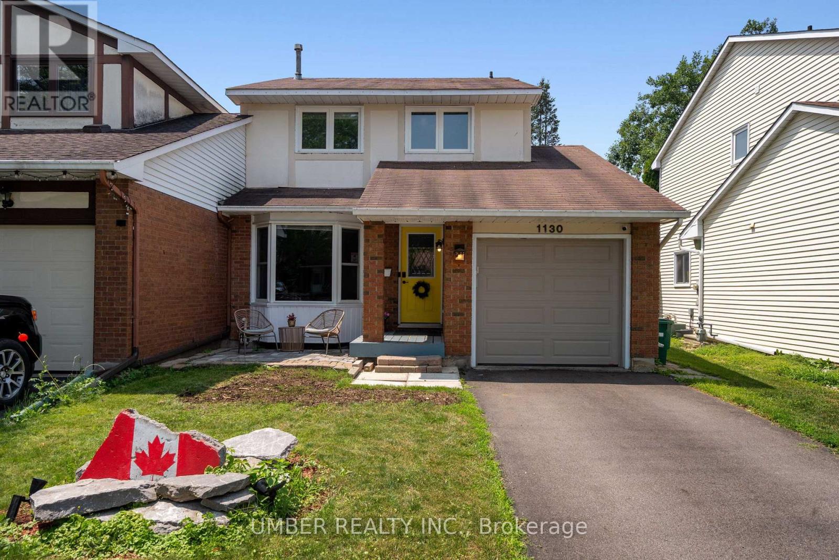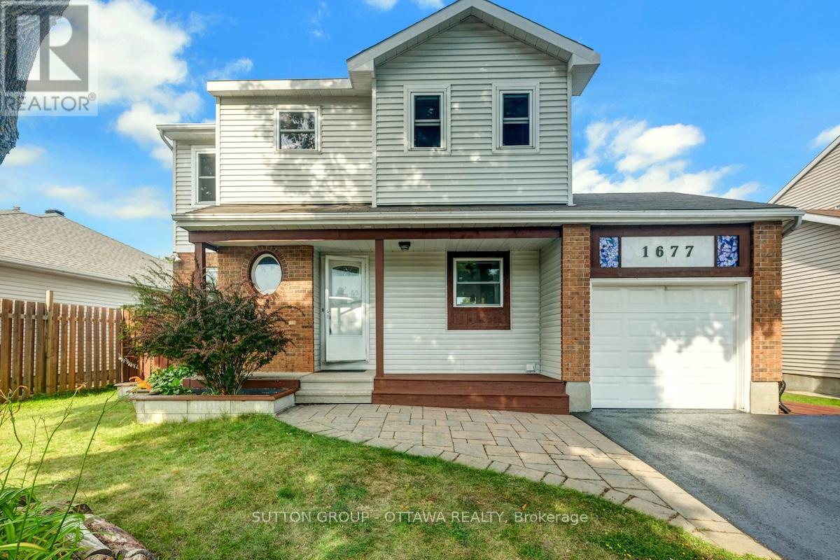Free account required
Unlock the full potential of your property search with a free account! Here's what you'll gain immediate access to:
- Exclusive Access to Every Listing
- Personalized Search Experience
- Favorite Properties at Your Fingertips
- Stay Ahead with Email Alerts
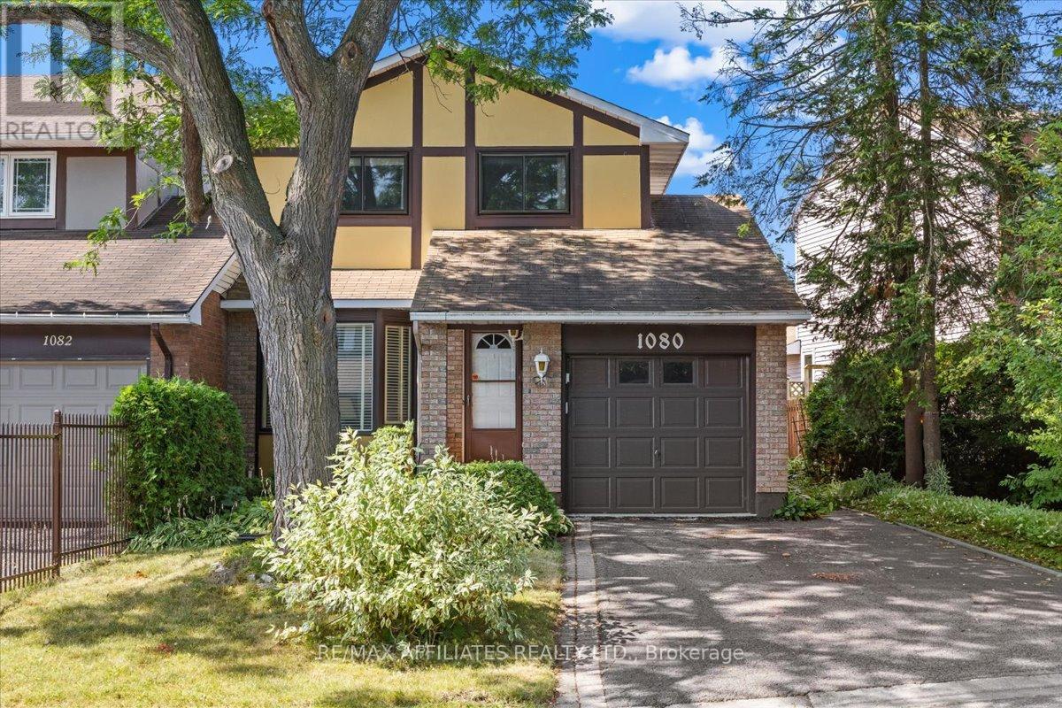
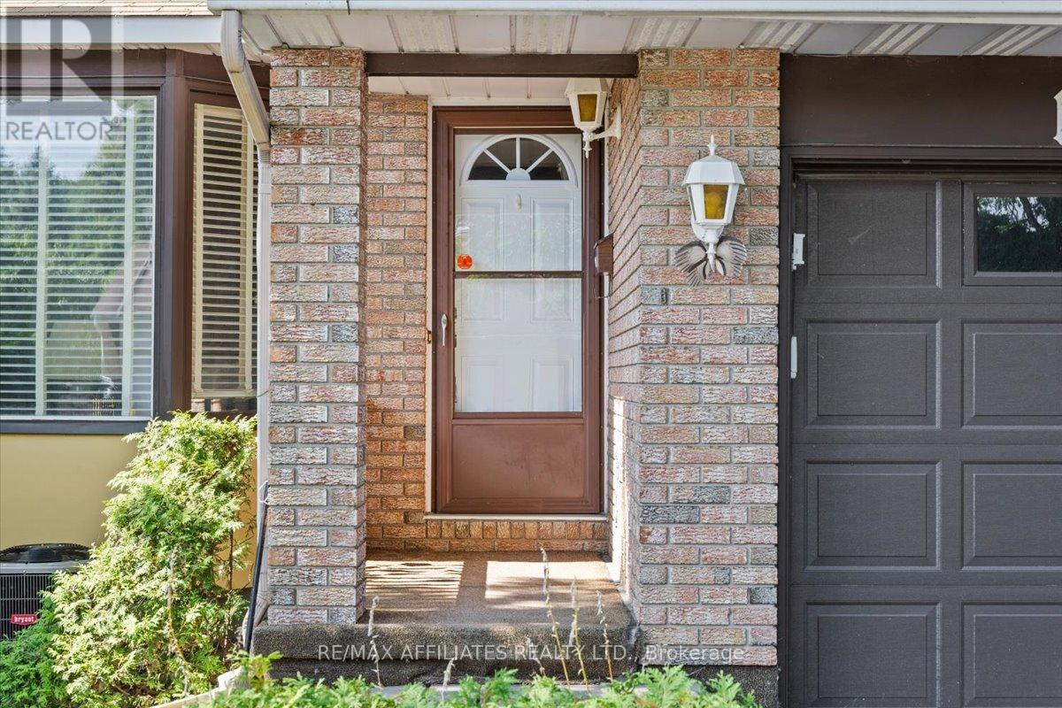
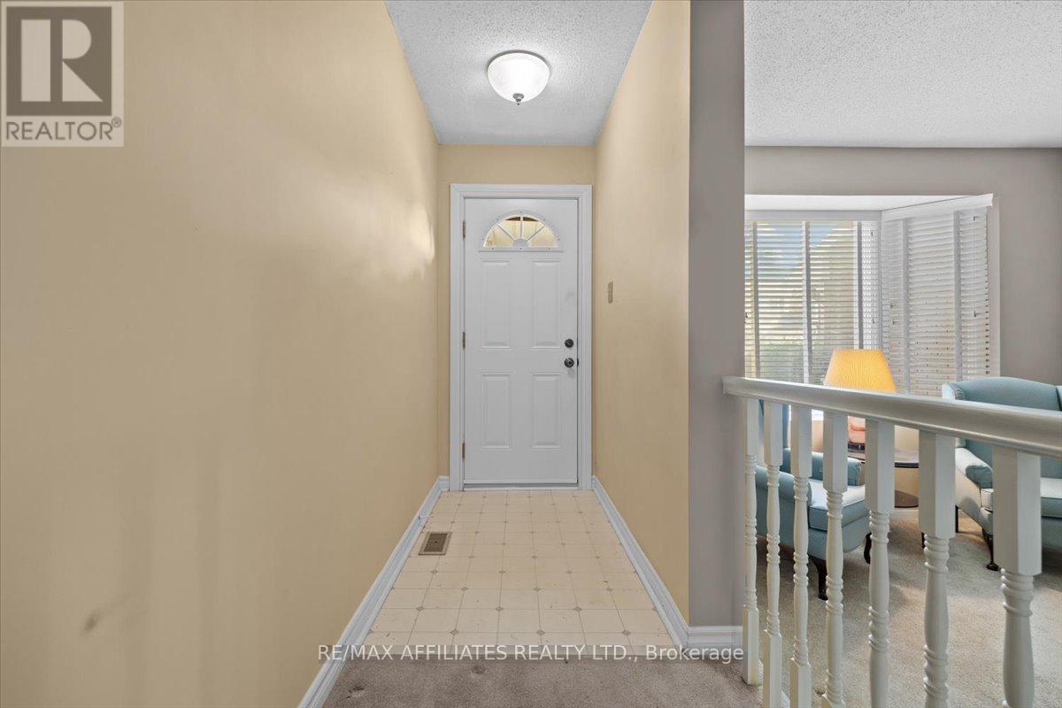
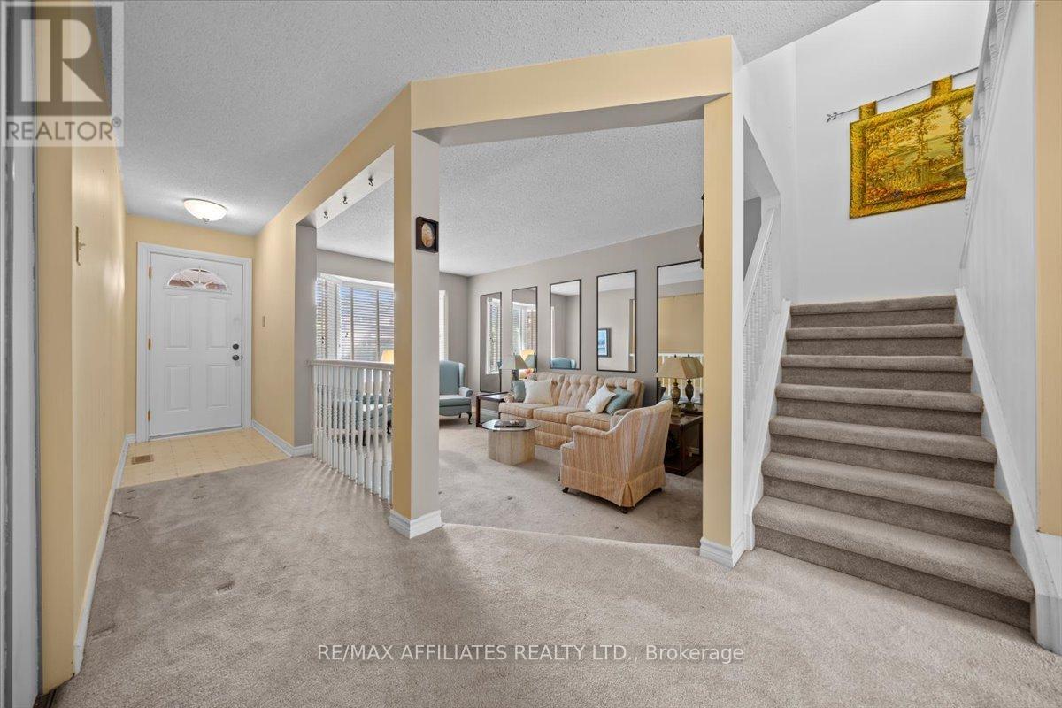
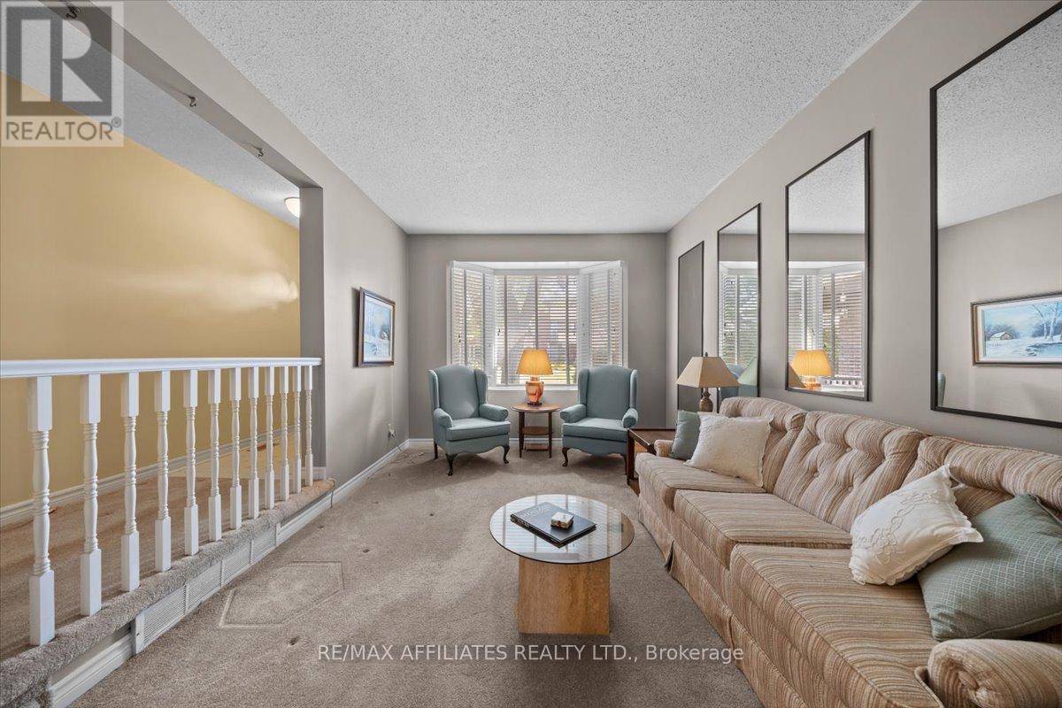
$575,000
1080 ST LUCIA PLACE
Ottawa, Ontario, Ontario, K1C2G3
MLS® Number: X12350741
Property description
Charming semi-detached three-bedroom tucked away on a quiet cul-de-sac in the heart of Convent Glen North, double-wide driveway, covered front entrance & interlock landscaping, foyer w/double closet, sunken living room w/open railing accents & eastern facing bay, separate rear dining room w/western exposure, eat-in kitchen w/panoramic view, tile backsplash & double sink, two-piece powder room & rear foyer w/inside access to the garage, second double closet & rear passage door to private fenced backyard, open staircase w/oak railings to second level landing w/linen storage, primary bedroom w/rear bay window, two-sided walk-in closet, four-piece main bathroom, two additional front bedrooms each feature walls of closet space, basement Rec room w/window, laundry room w/soaker sink & plenty of storage rooms, located close to the future LRT train, parks, bike paths, schools, shopping & recreation, 24 hour irrevocable on all offers.
Building information
Type
*****
Age
*****
Amenities
*****
Appliances
*****
Basement Type
*****
Construction Style Attachment
*****
Cooling Type
*****
Exterior Finish
*****
Fireplace Present
*****
FireplaceTotal
*****
Foundation Type
*****
Half Bath Total
*****
Heating Fuel
*****
Heating Type
*****
Size Interior
*****
Stories Total
*****
Utility Water
*****
Land information
Amenities
*****
Sewer
*****
Size Depth
*****
Size Frontage
*****
Size Irregular
*****
Size Total
*****
Rooms
Main level
Kitchen
*****
Dining room
*****
Living room
*****
Basement
Recreational, Games room
*****
Second level
Bedroom
*****
Bedroom
*****
Primary Bedroom
*****
Courtesy of RE/MAX AFFILIATES REALTY LTD.
Book a Showing for this property
Please note that filling out this form you'll be registered and your phone number without the +1 part will be used as a password.

