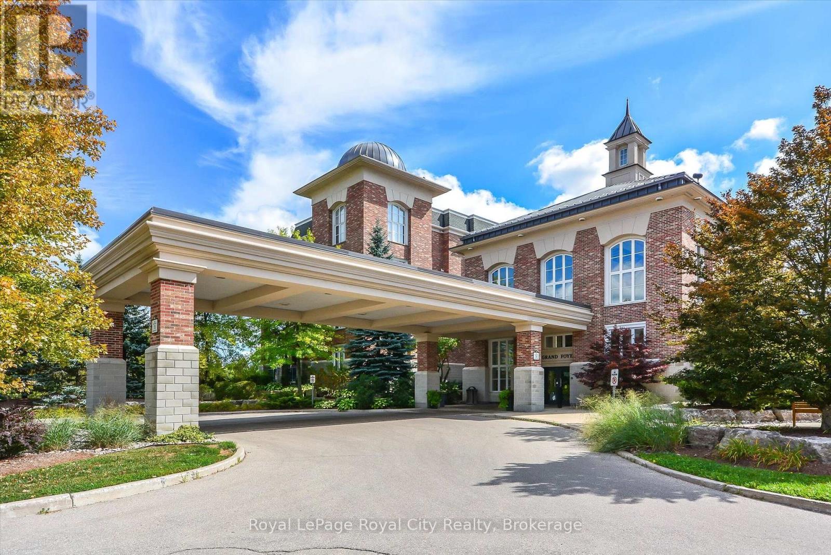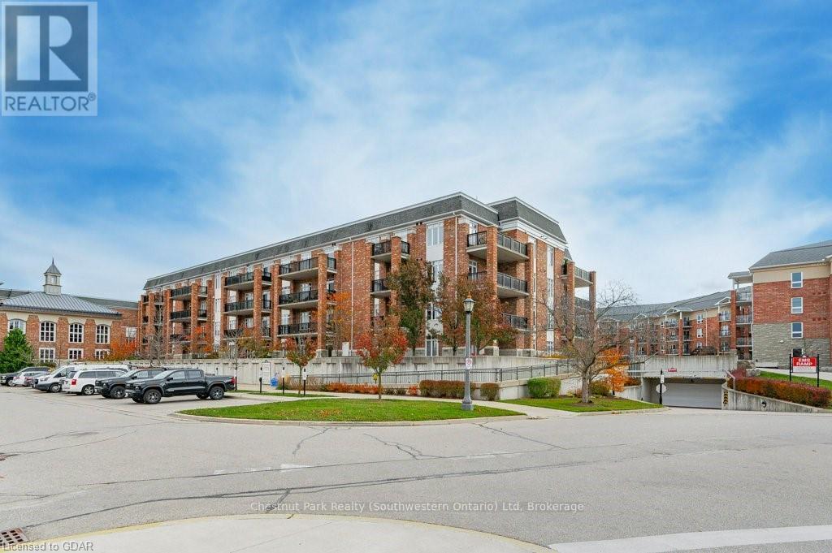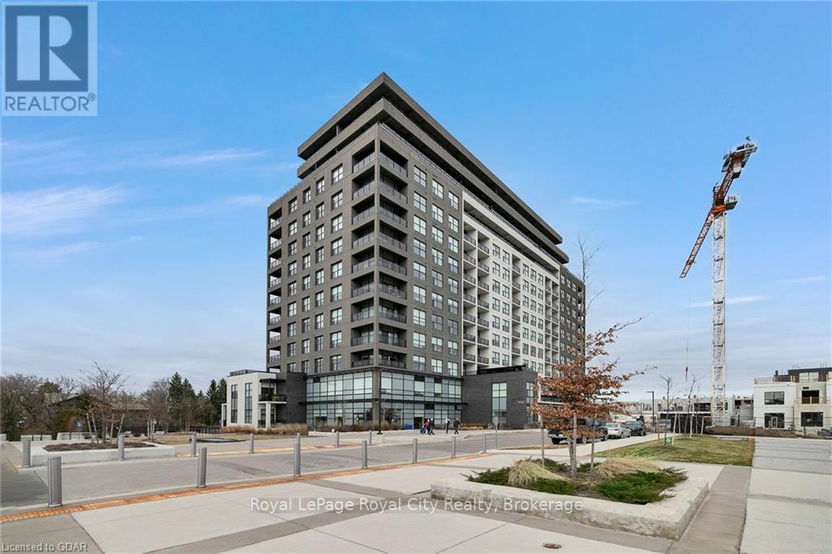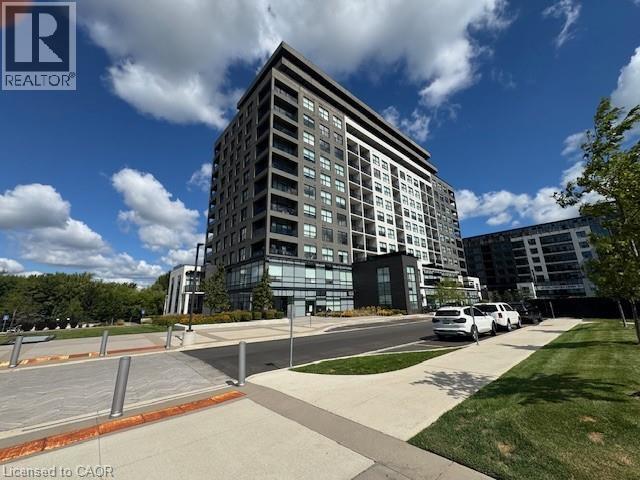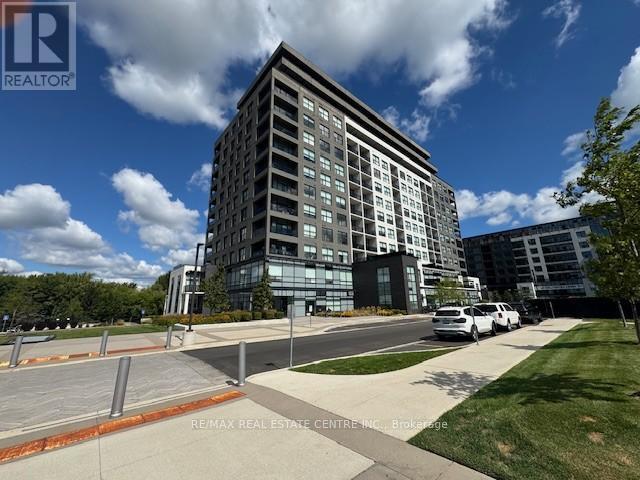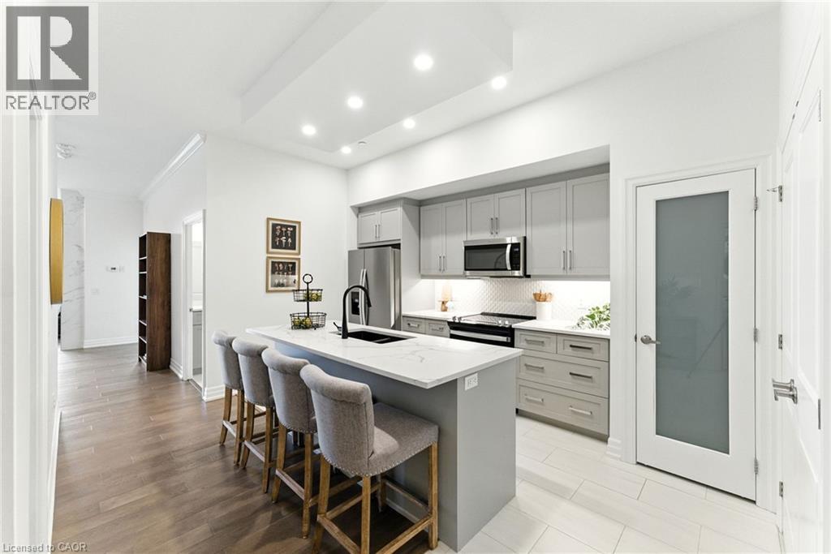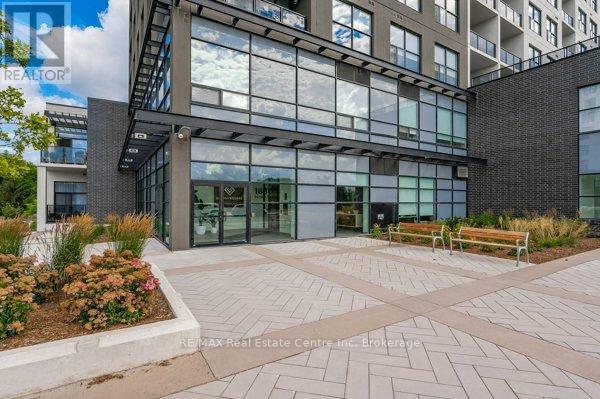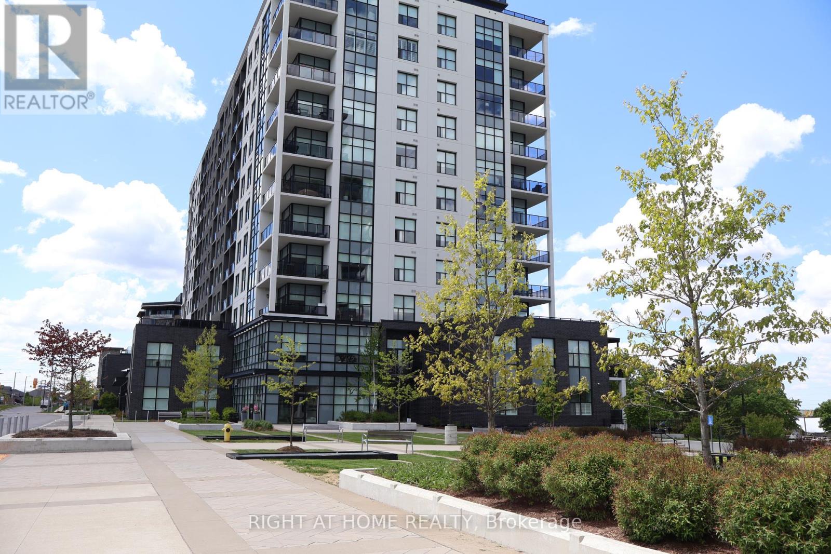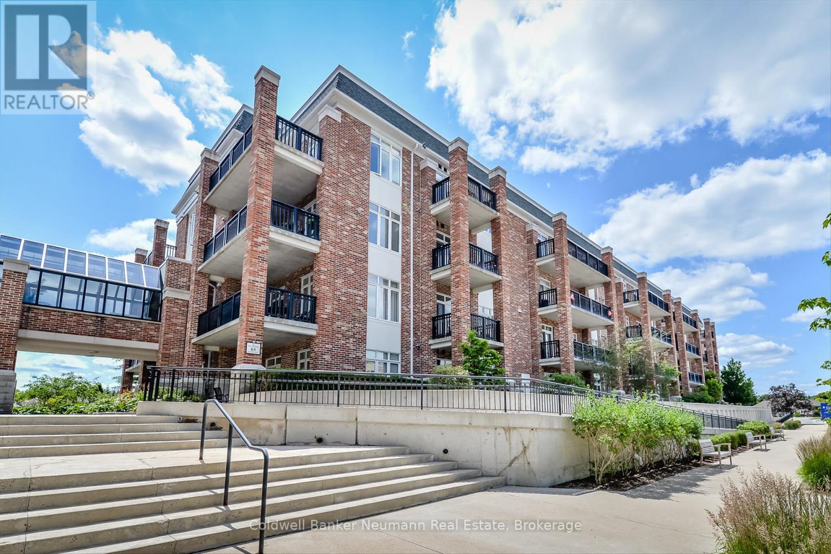Free account required
Unlock the full potential of your property search with a free account! Here's what you'll gain immediate access to:
- Exclusive Access to Every Listing
- Personalized Search Experience
- Favorite Properties at Your Fingertips
- Stay Ahead with Email Alerts
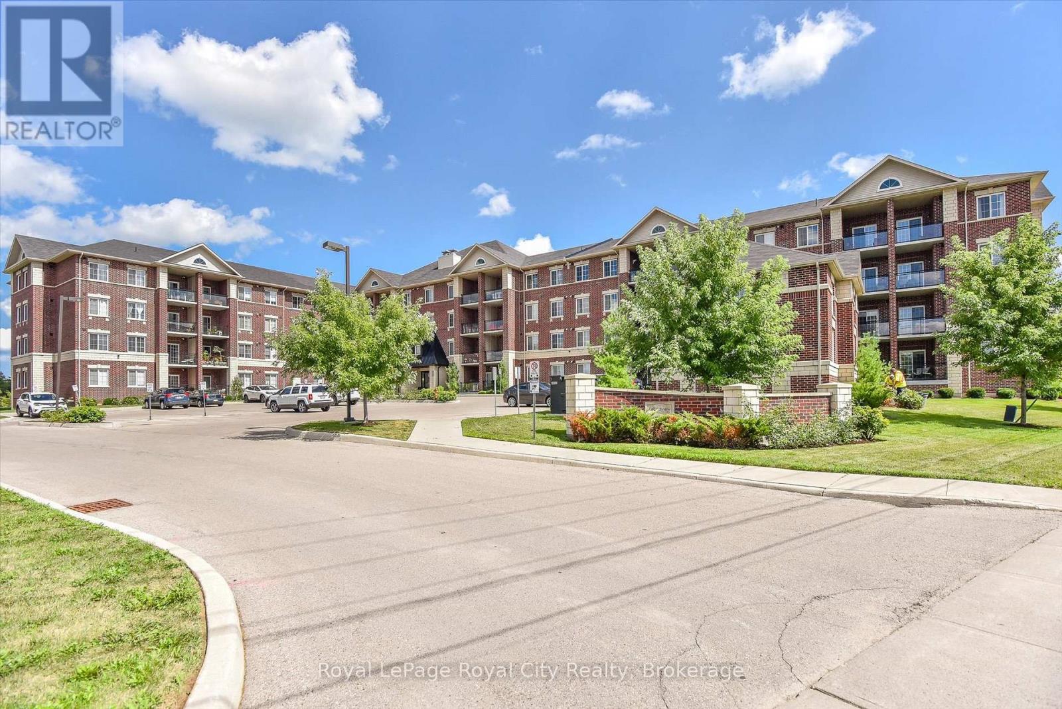
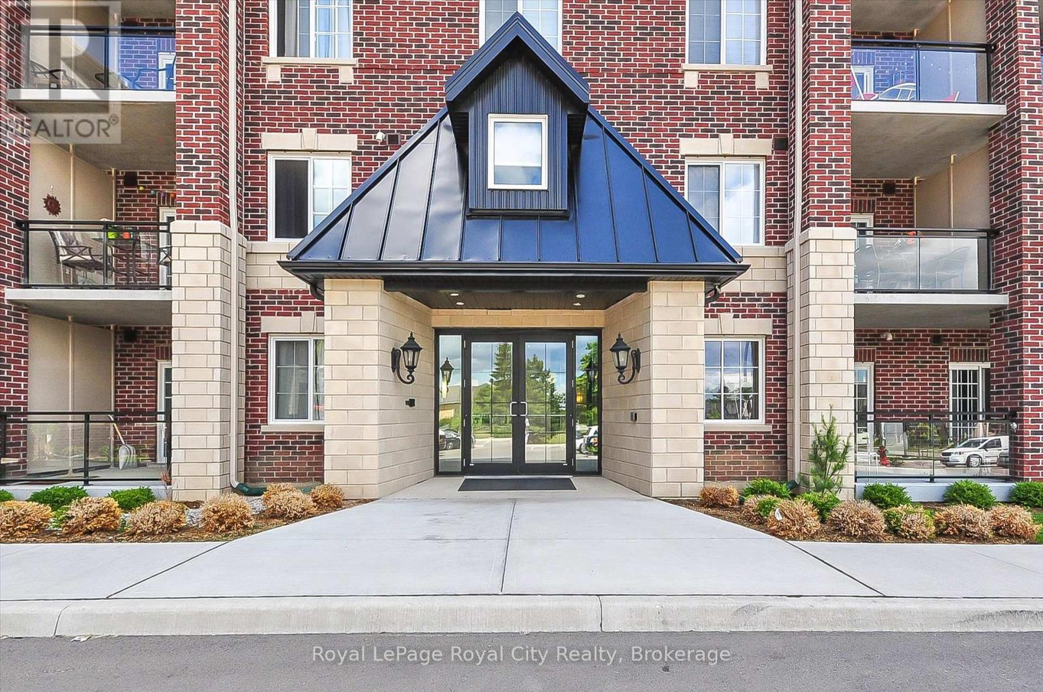
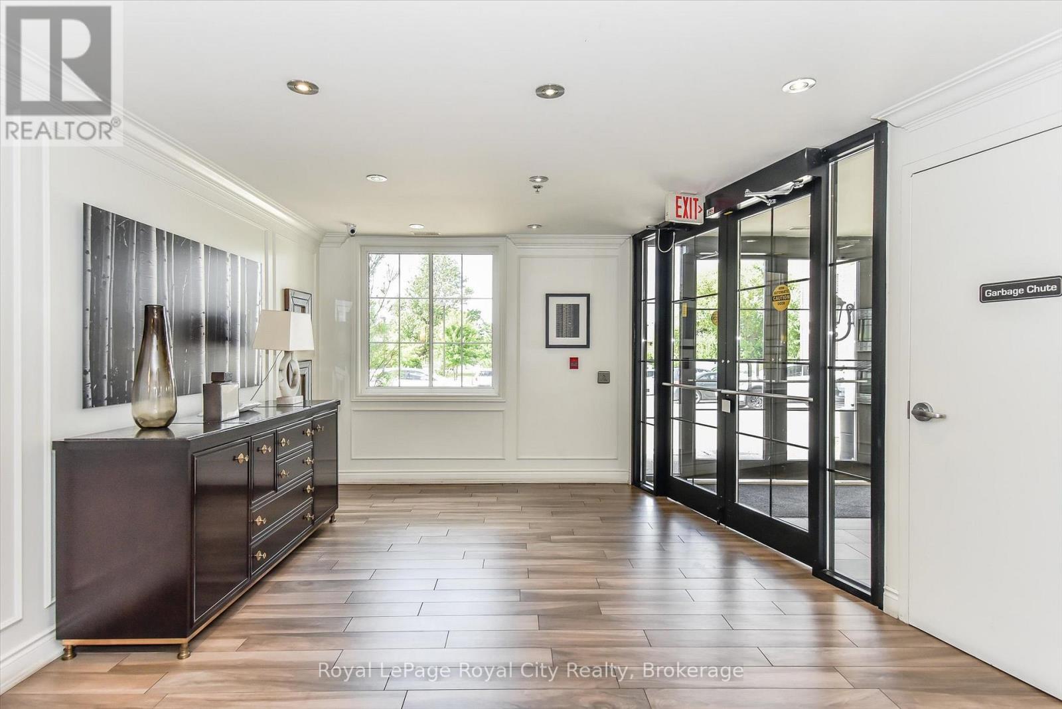
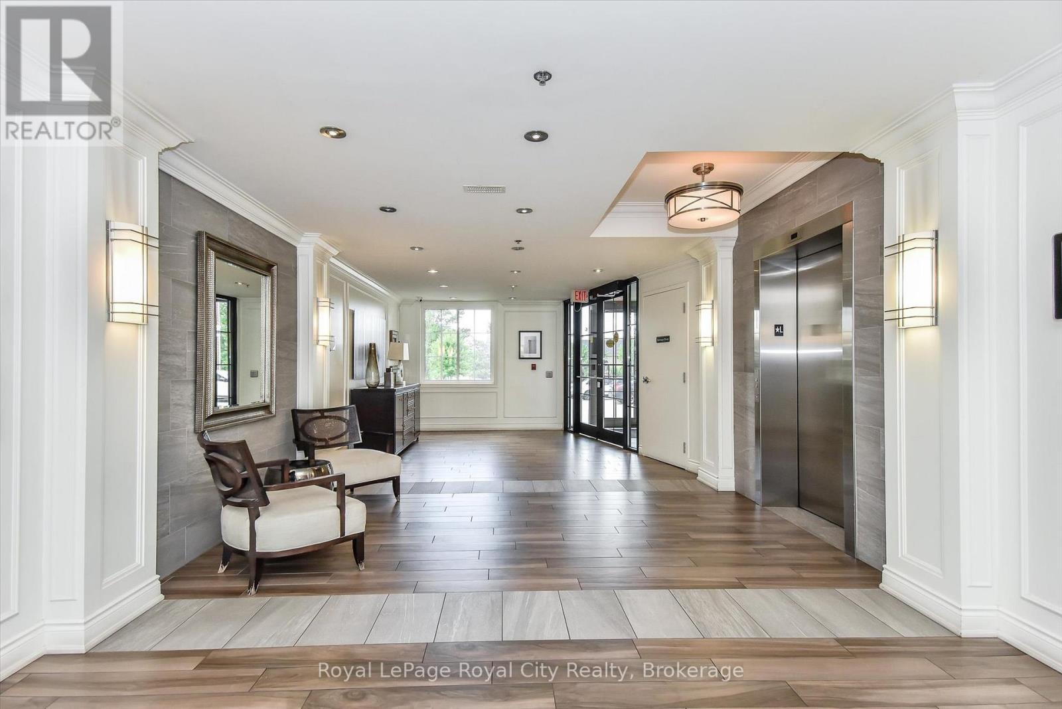
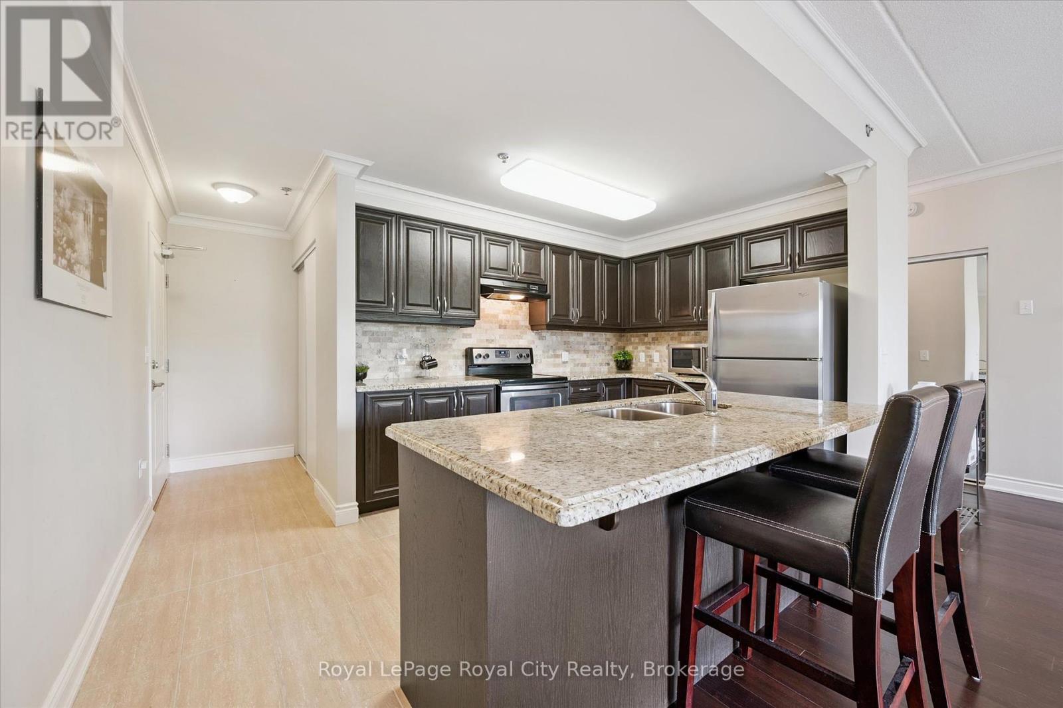
$674,900
122 - 1440 GORDON STREET
Guelph, Ontario, Ontario, N1L1C8
MLS® Number: X12369994
Property description
This main-floor executive suite offers the perfect blend of luxury, convenience, and location. Situated in an amazing east-facing position overlooking the park, this spacious 1,192 sqft unit- the largest in the building- showcases beautiful sunrises from its private balcony. Just a 15-minute bus ride to the University of Guelph, the unit features a bright open-concept floor plan with soaring 9' ceilings, creating a modern and airy feel throughout. The updated kitchen is a chef's dream, complete with rich cabinetry, a marble backsplash, stainless steel appliances, granite countertops, and an island with a breakfast bar. The living and dining areas boast engineered wood flooring and flow seamlessly together, ideal for entertaining or relaxing at home. The primary bedroom offers a walk-in closet and a luxurious 5-piece ensuite with a corner tub and separate shower, wood cabinetry and granite countertops, while the second bedroom also enjoys ensuite privilege to a 4-piece bathroom with granite. Additional highlights include in-suite laundry, an owned on-demand gas water heater, a storage locker, and a secure underground parking spot.
Building information
Type
*****
Amenities
*****
Appliances
*****
Basement Type
*****
Cooling Type
*****
Exterior Finish
*****
Heating Fuel
*****
Heating Type
*****
Size Interior
*****
Land information
Amenities
*****
Rooms
Main level
Bathroom
*****
Bedroom 2
*****
Bathroom
*****
Primary Bedroom
*****
Dining room
*****
Living room
*****
Kitchen
*****
Courtesy of Royal LePage Royal City Realty
Book a Showing for this property
Please note that filling out this form you'll be registered and your phone number without the +1 part will be used as a password.
