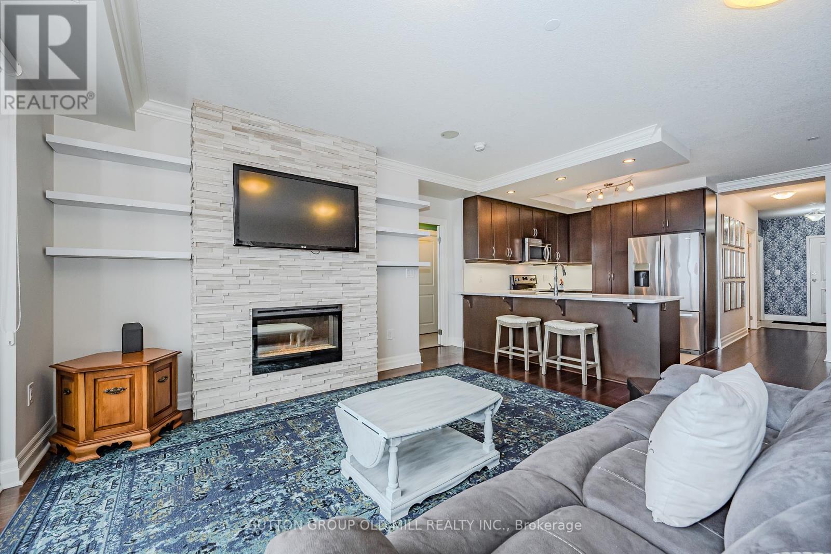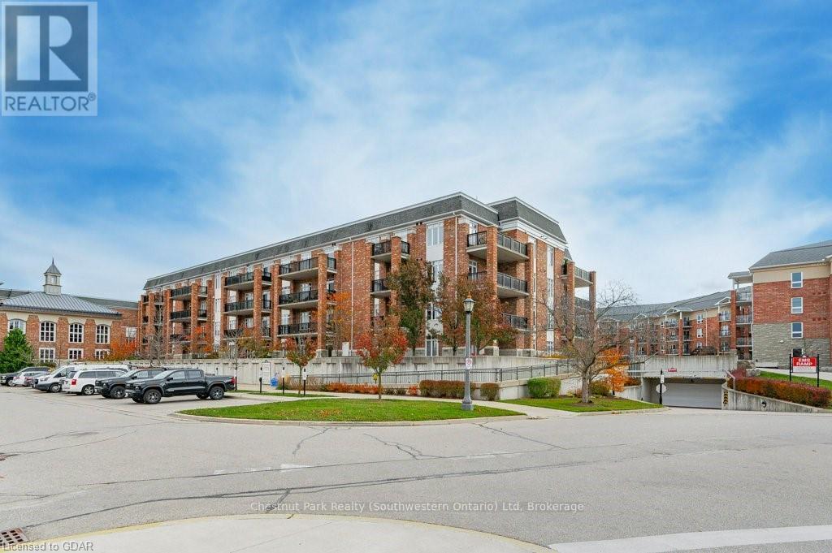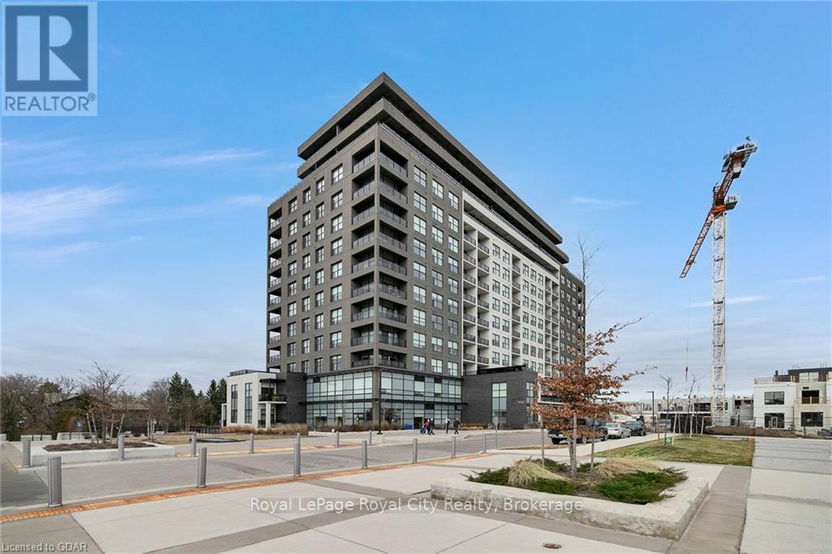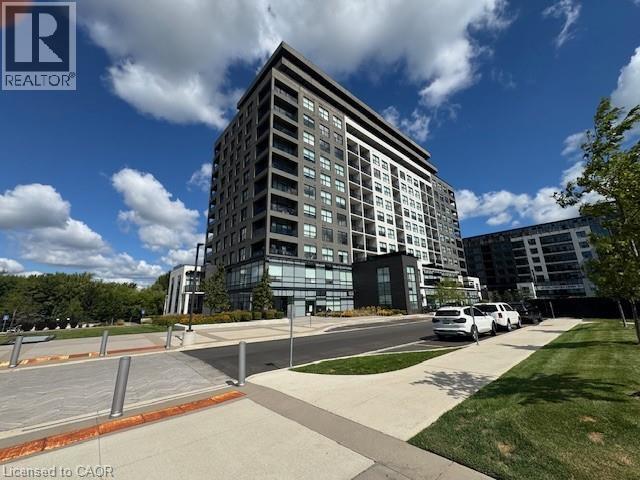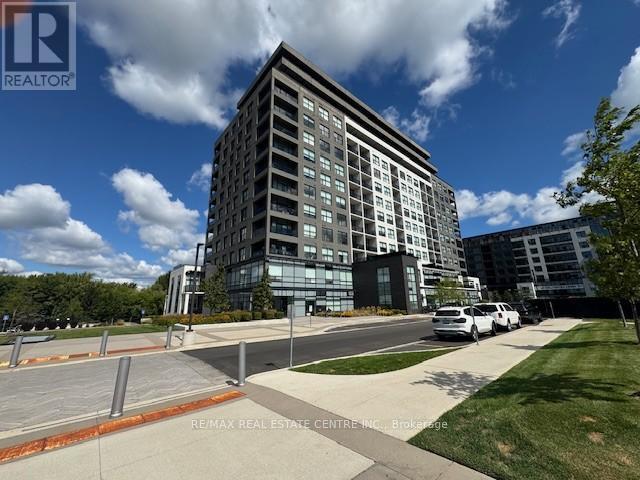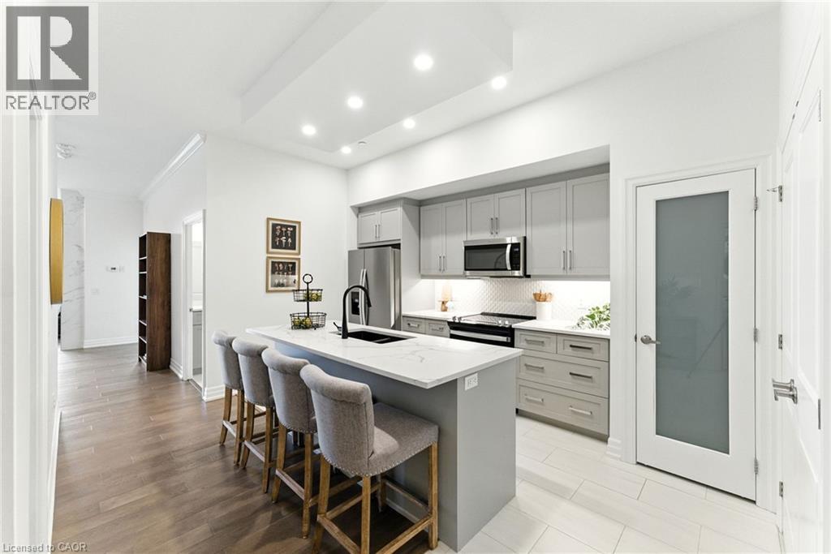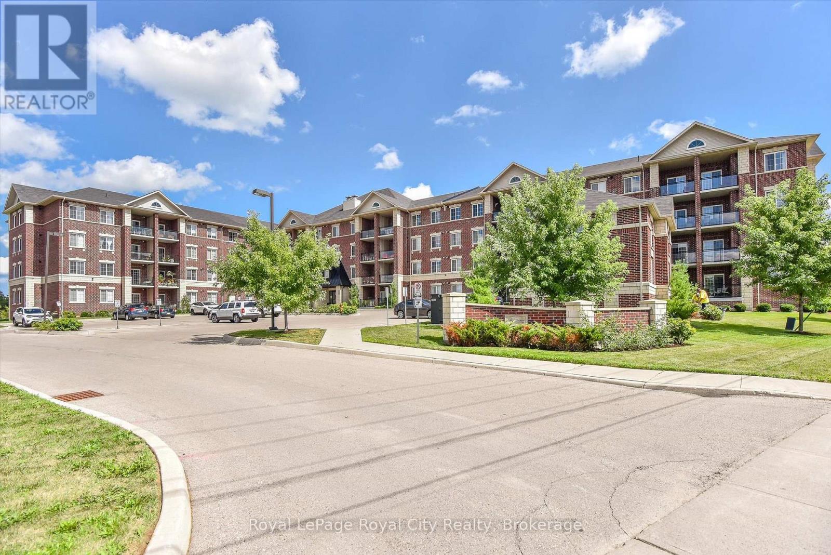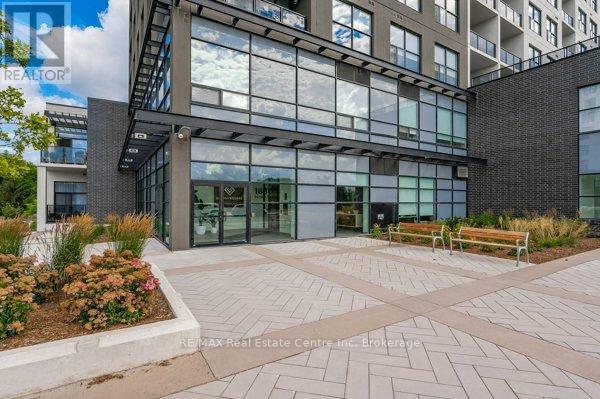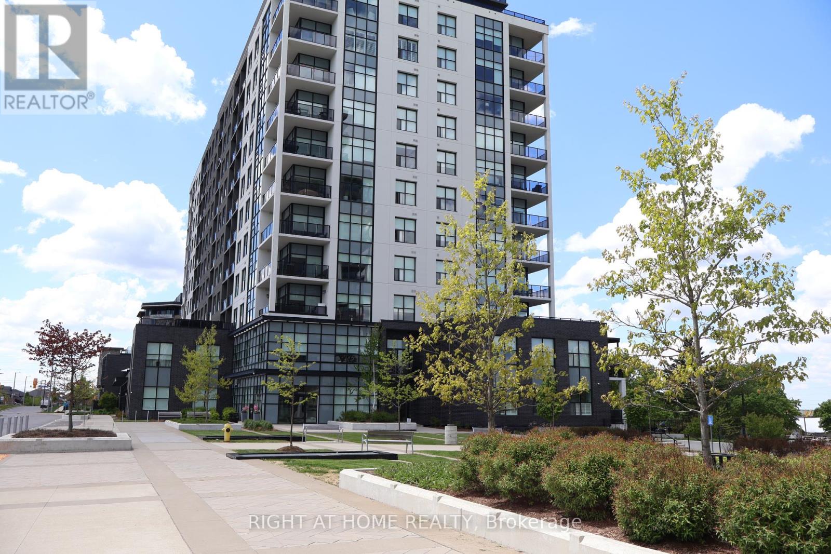Free account required
Unlock the full potential of your property search with a free account! Here's what you'll gain immediate access to:
- Exclusive Access to Every Listing
- Personalized Search Experience
- Favorite Properties at Your Fingertips
- Stay Ahead with Email Alerts
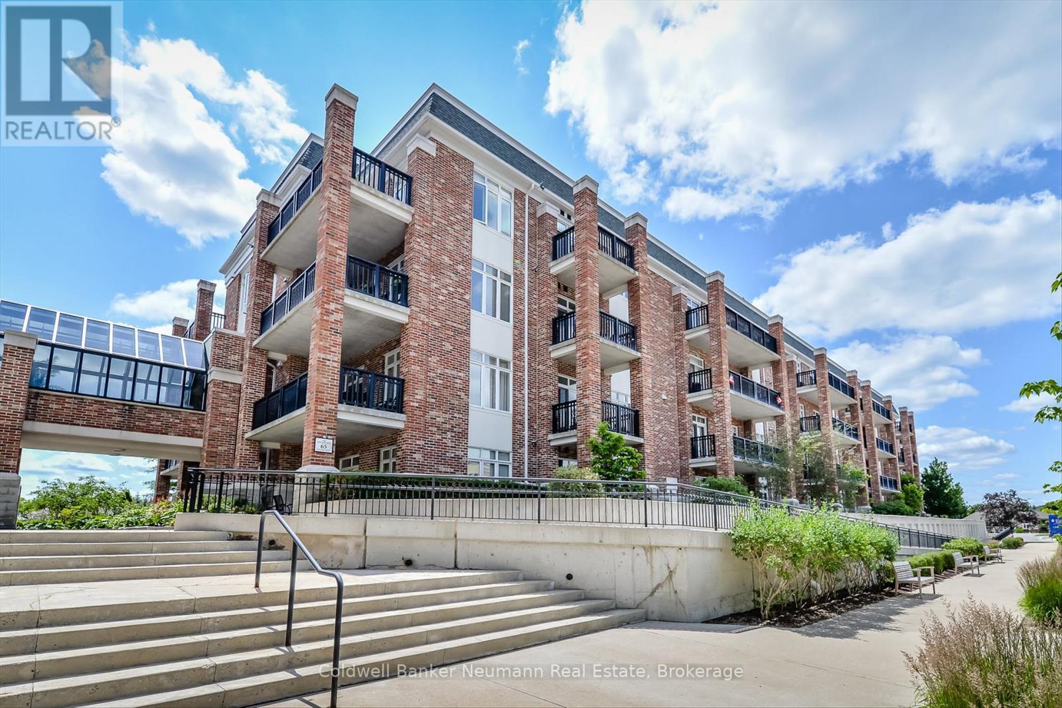
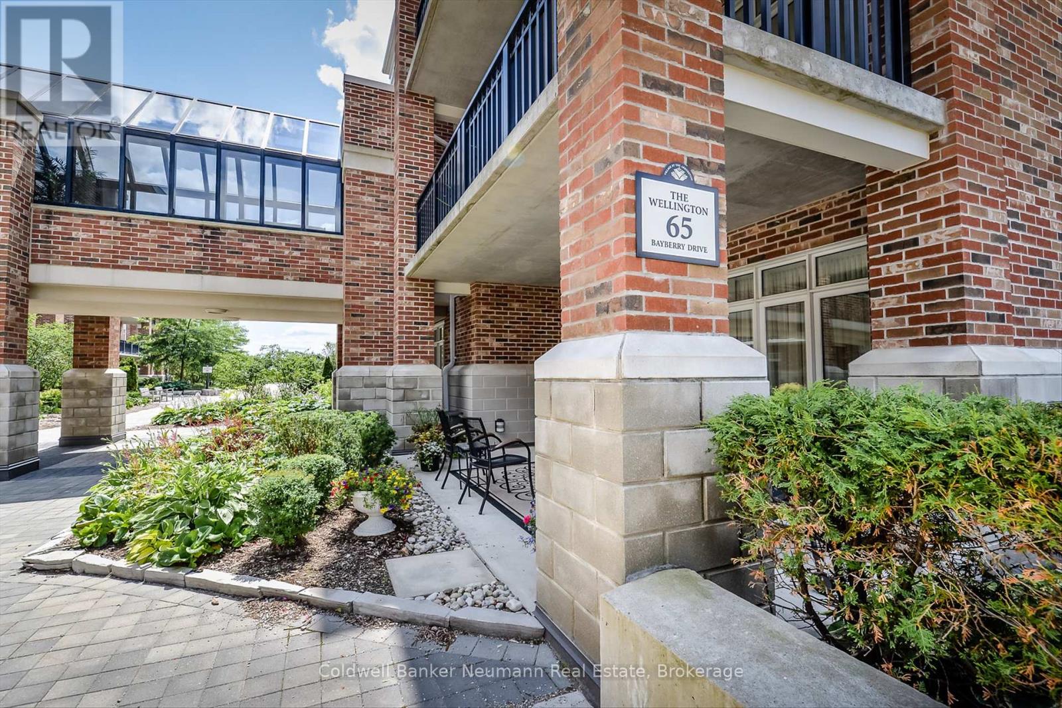
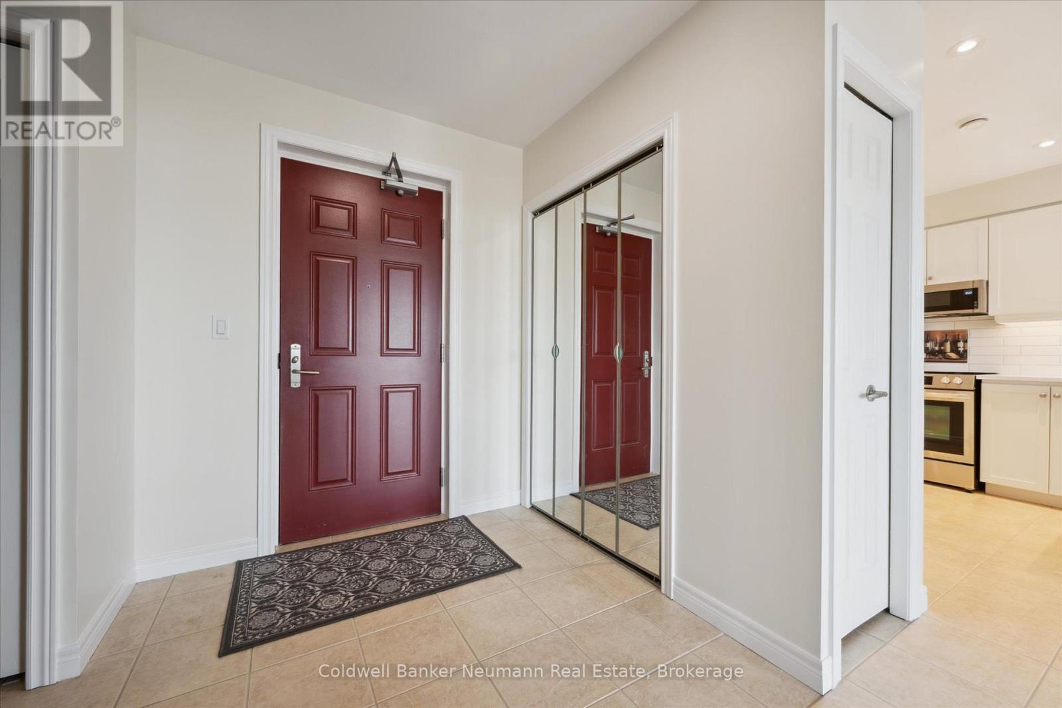
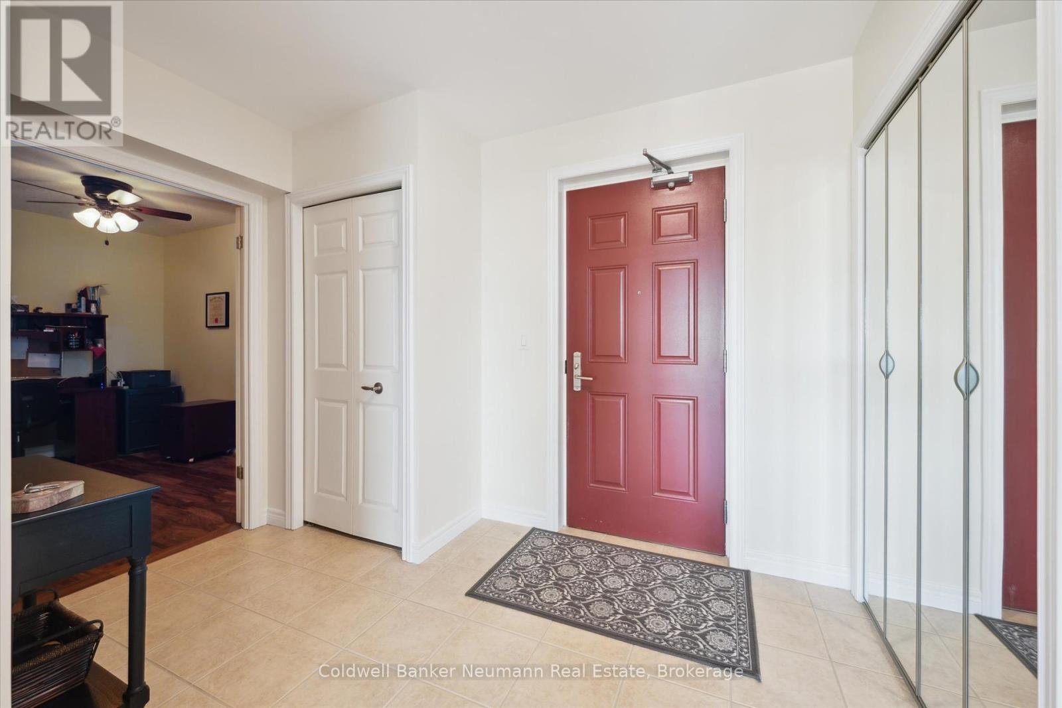
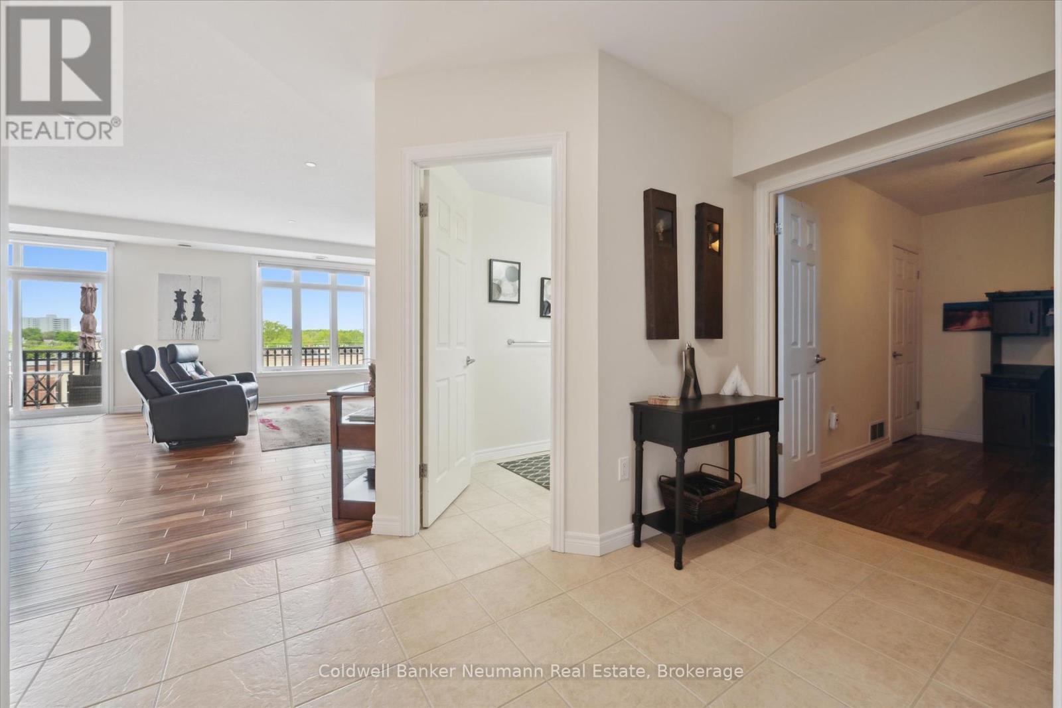
$649,900
404 - 65 BAYBERRY DRIVE
Guelph, Ontario, Ontario, N1G5K8
MLS® Number: X12376803
Property description
This top-floor 1-bedroom + den, 1-bath condo in The Wellington blends comfort, convenience, and connection in one thoughtfully updated package. Step inside to bright, open-concept living designed for both everyday enjoyment and easy entertaining. The versatile den makes a perfect home office or guest room, while engineered hardwood flooring adds warmth and elegance throughout.Recently renovated by Rammik Construction, the suite showcases a refreshed kitchen with crisp white cabinetry, gleaming quartz waterfall countertops, and new stainless steel appliances. The bathroom has also been fully redesigned into a spa-like 3-piece with a walk-in glass shower.One of the standout features is the oversized, uncovered balcony a rare find that lets you fully enjoy the outdoors from the comfort of your own unit, whether its morning coffee, evening sunsets, or summer nights under the stars.Practical perks include underground parking with a coveted spot right next to the elevator, a large storage locker, and the bonus of having a state-of-the-art medical centre right outside your building.At the heart of the Village, residents enjoy an unparalleled community centre with an indoor pool, tennis & pickleball courts, billiards, a putting green, and endless opportunities to stay active and social. Whether you're looking for relaxation, recreation, or connection, life at The Village by the Arboretum has it all.
Building information
Type
*****
Amenities
*****
Appliances
*****
Cooling Type
*****
Exterior Finish
*****
Heating Fuel
*****
Heating Type
*****
Size Interior
*****
Land information
Rooms
Main level
Utility room
*****
Den
*****
Bedroom
*****
Bathroom
*****
Kitchen
*****
Dining room
*****
Living room
*****
Courtesy of Coldwell Banker Neumann Real Estate
Book a Showing for this property
Please note that filling out this form you'll be registered and your phone number without the +1 part will be used as a password.
