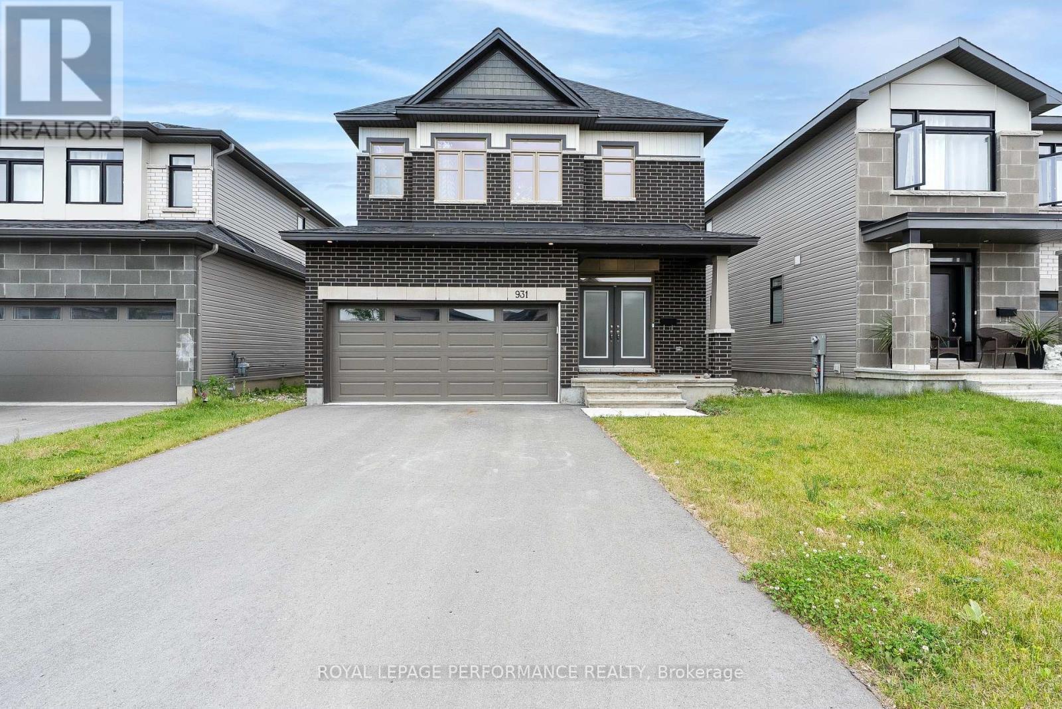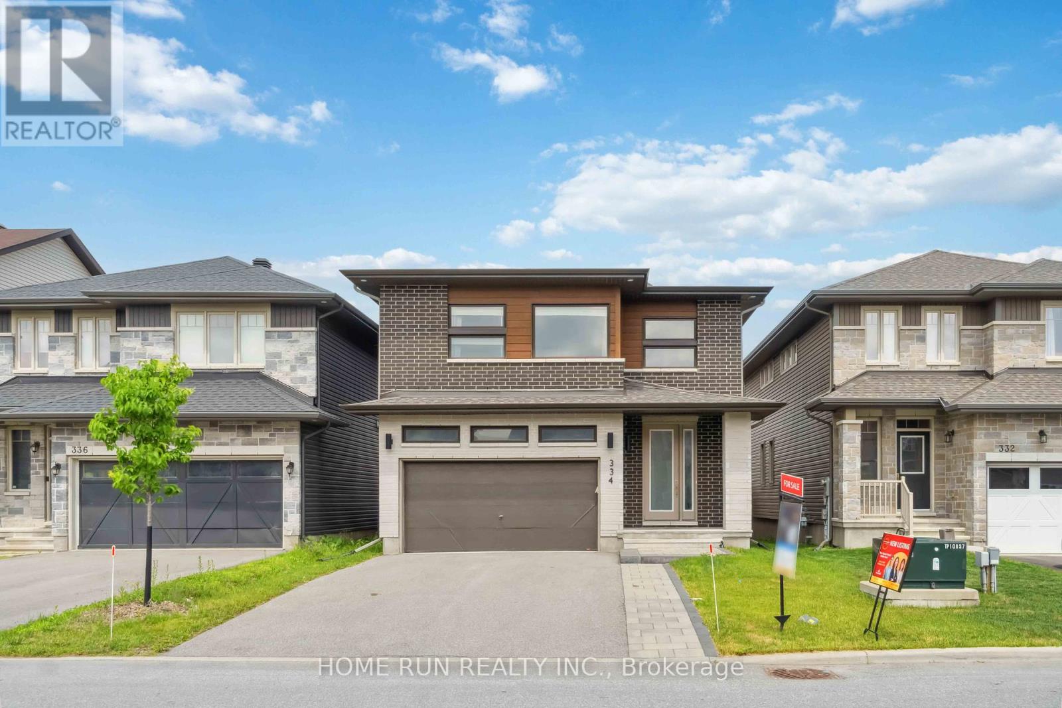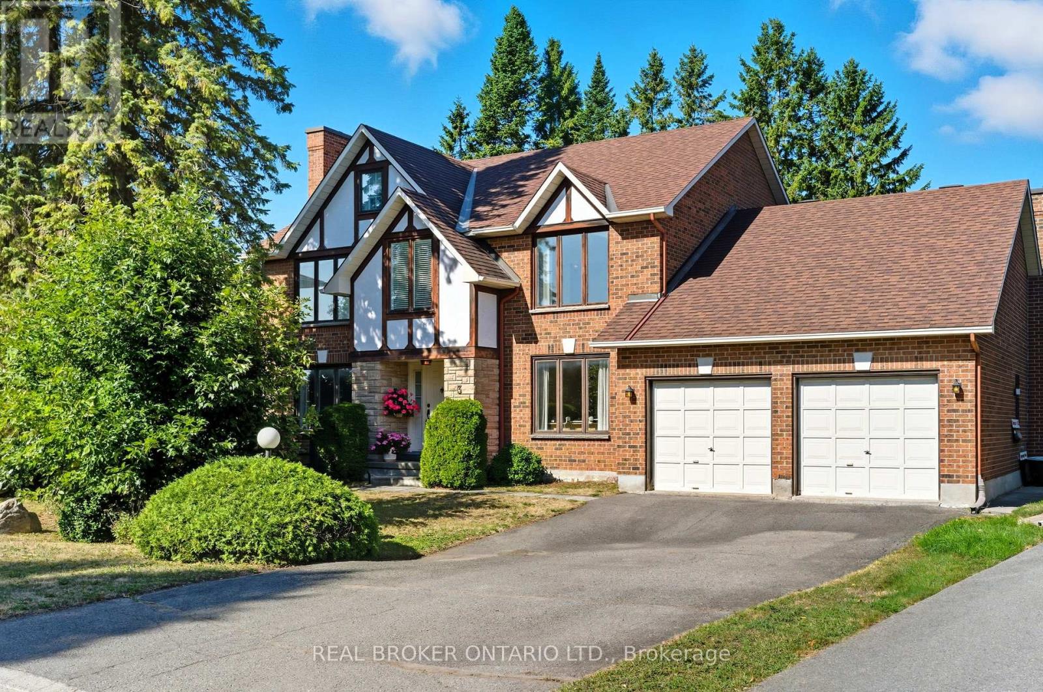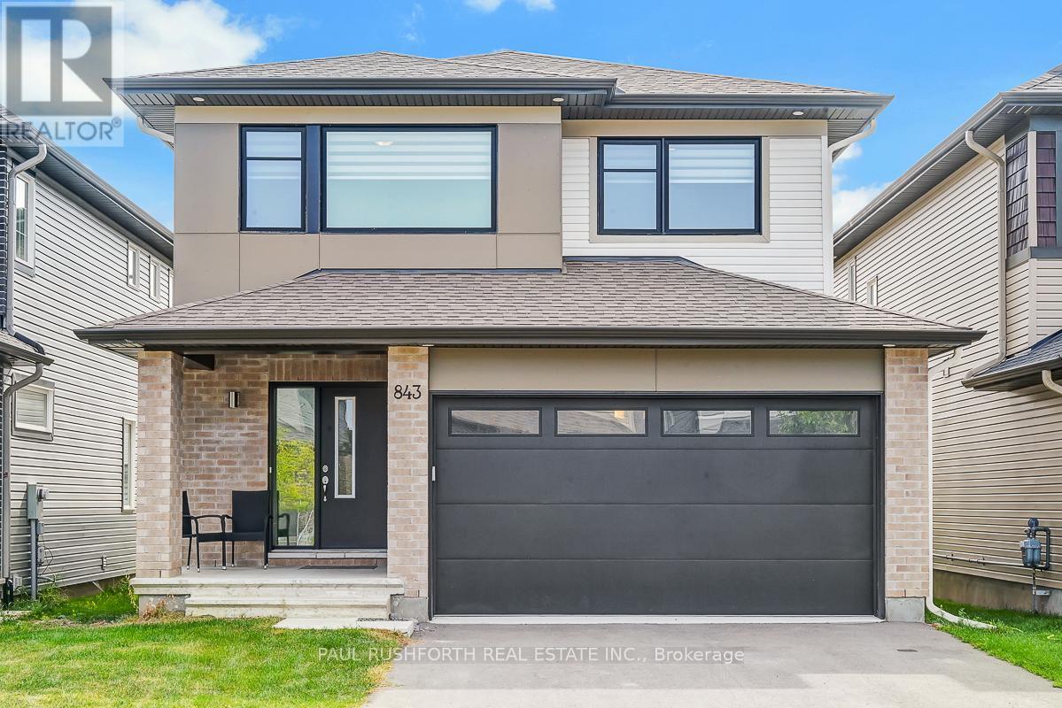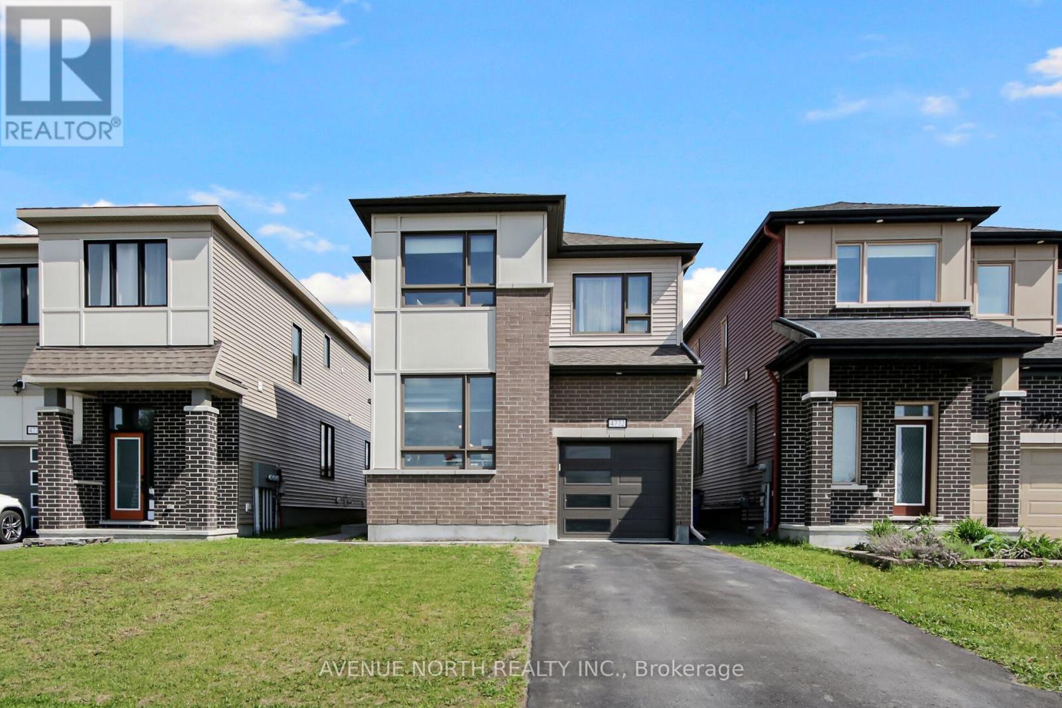Free account required
Unlock the full potential of your property search with a free account! Here's what you'll gain immediate access to:
- Exclusive Access to Every Listing
- Personalized Search Experience
- Favorite Properties at Your Fingertips
- Stay Ahead with Email Alerts
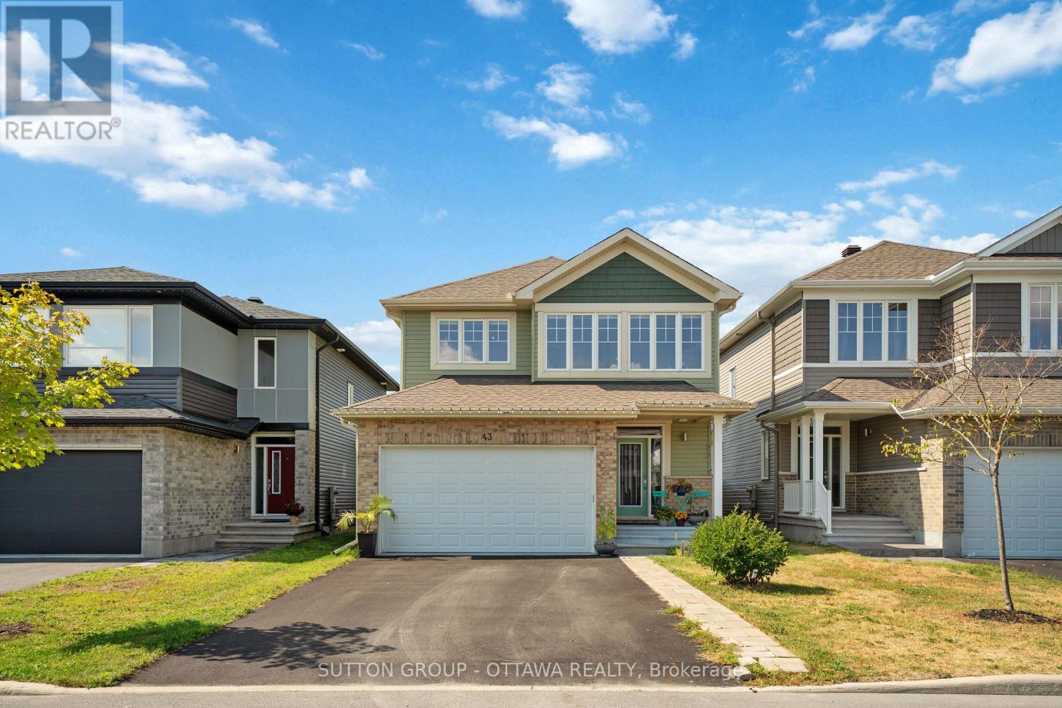
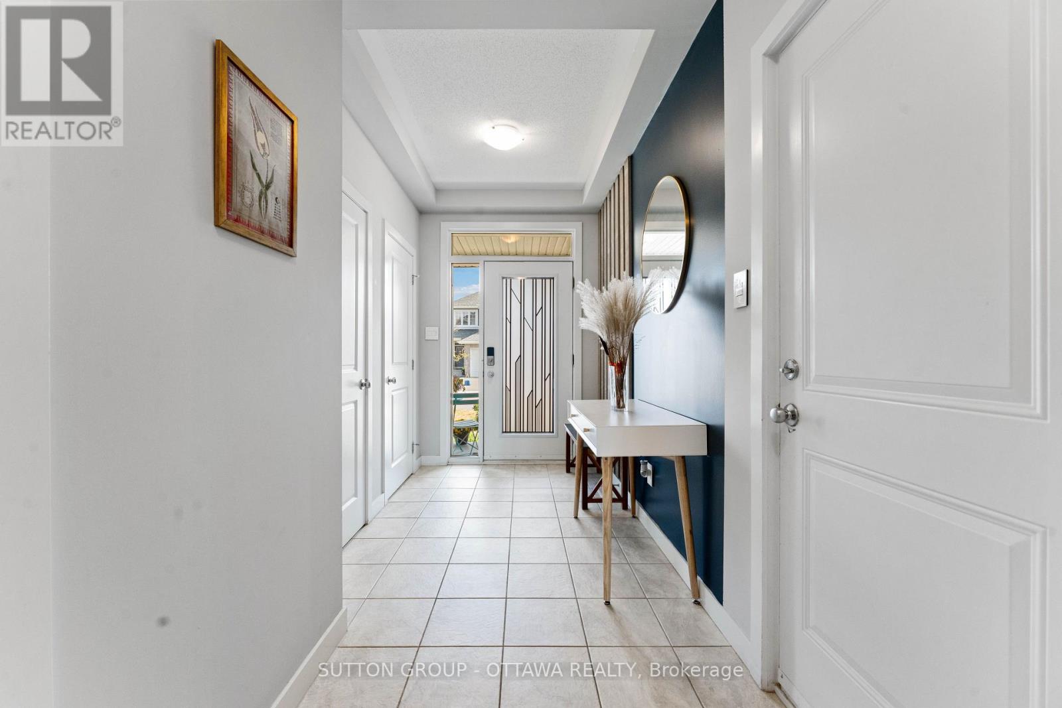
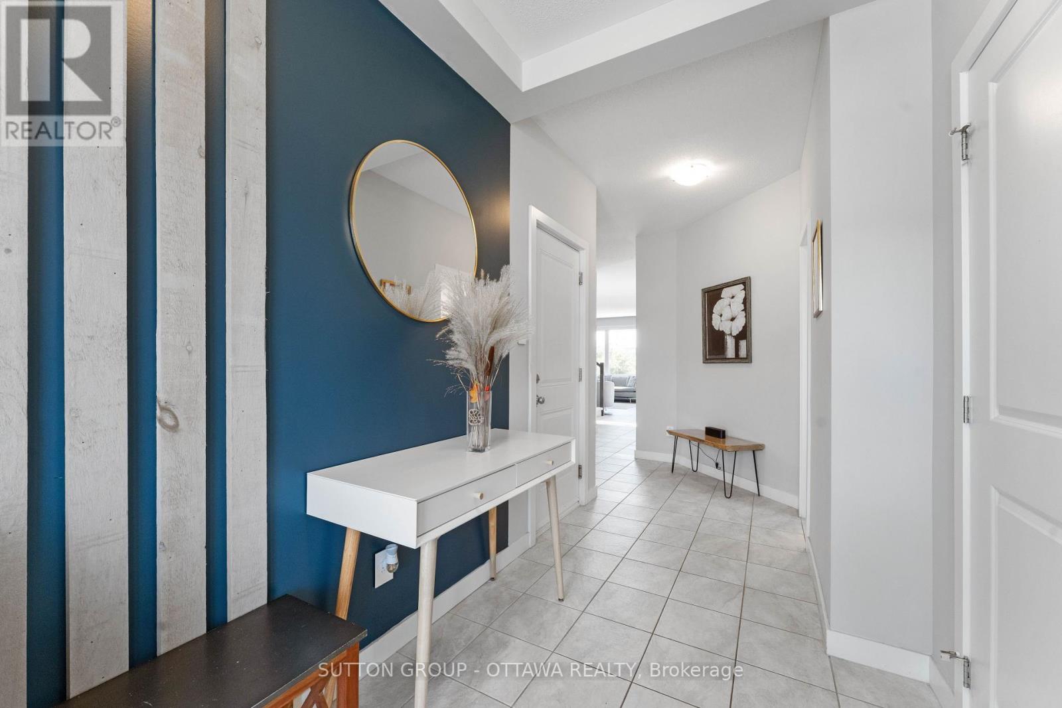
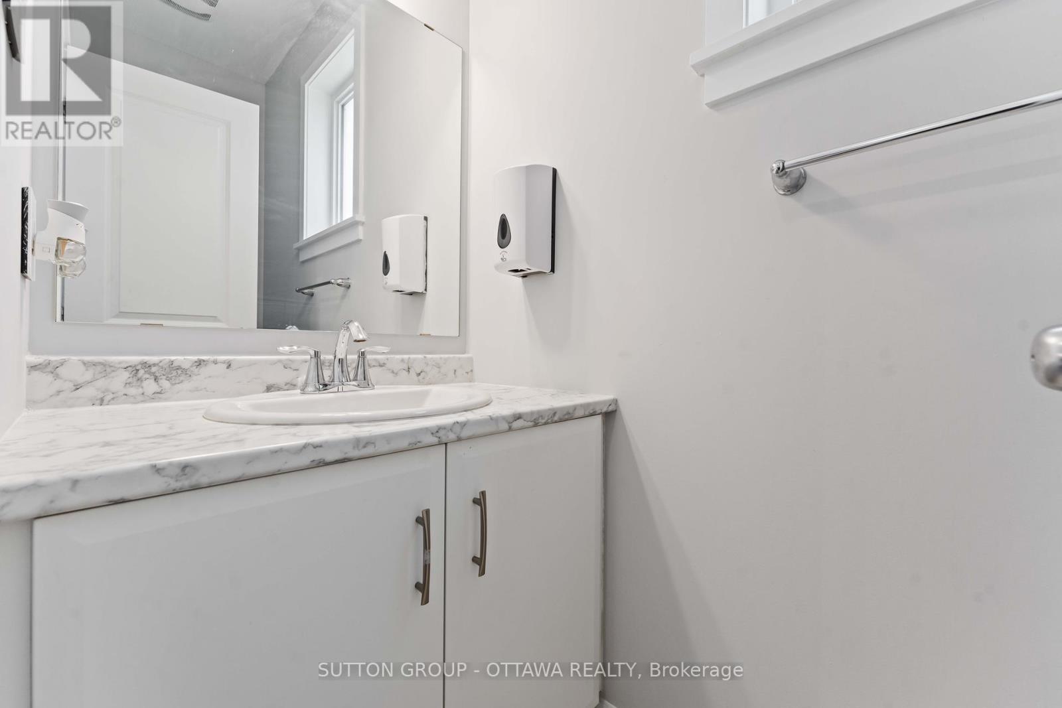
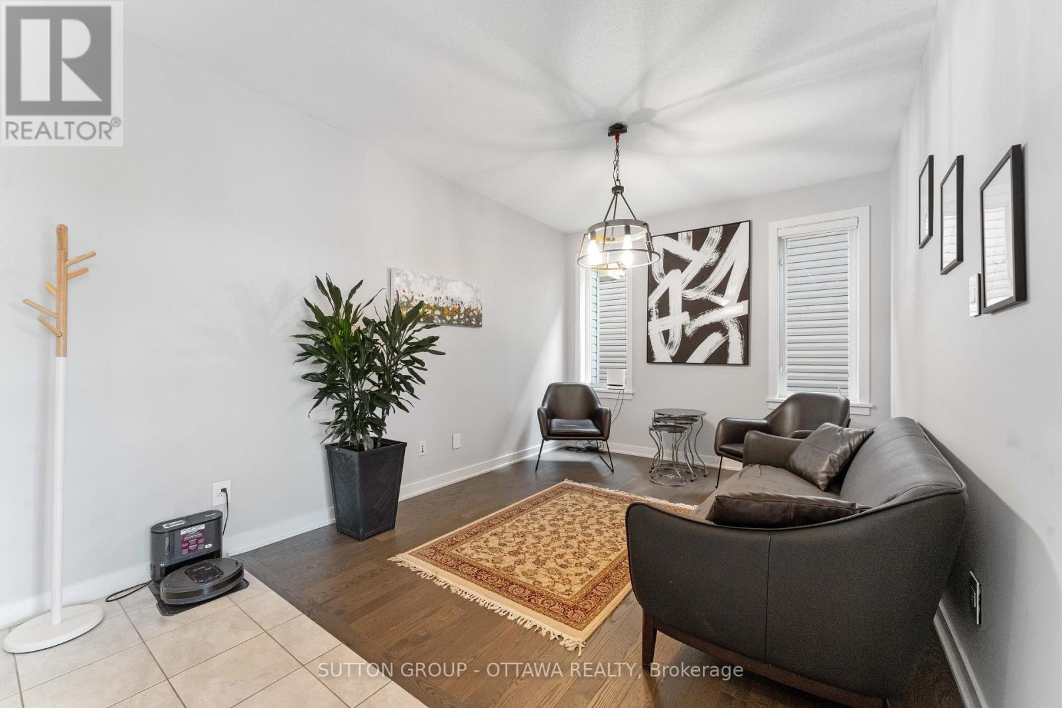
$959,000
43 ARIDUS CRESCENT
Ottawa, Ontario, Ontario, K2S2L4
MLS® Number: X12395268
Property description
Welcome to this stunning home, perfectly situated in the highly desirable neighbourhood of Edenwylde. The main level showcases elegant engineered hardwood floors, open-to-below stairs, and a bright open-concept design featuring a spacious kitchen and family room with a cozy gas fireplace. A formal dining room and a versatile flex room add both function and style.Upstairs, you'll find four generously sized bedrooms, including a luxurious primary suite with a walk-in closet and a private 4-piece ensuite.The fully finished basement extends your living space with a fifth bedroom, full bathroom, recreation room, and ample storage.Step outside to a fenced backyard oasis with a deck, pergola, and gas line, all overlooking breathtaking views perfect for relaxing or entertaining. Conveniently located near shopping, schools, transit, and future city parks, this home offers the perfect blend of comfort and life style. Don't miss your chance to own this meticulously crafted and beautifully maintained home!
Building information
Type
*****
Amenities
*****
Appliances
*****
Basement Development
*****
Basement Type
*****
Construction Style Attachment
*****
Cooling Type
*****
Exterior Finish
*****
Fireplace Present
*****
FireplaceTotal
*****
Foundation Type
*****
Half Bath Total
*****
Heating Fuel
*****
Heating Type
*****
Size Interior
*****
Stories Total
*****
Utility Water
*****
Land information
Amenities
*****
Fence Type
*****
Sewer
*****
Size Depth
*****
Size Frontage
*****
Size Irregular
*****
Size Total
*****
Rooms
Main level
Den
*****
Dining room
*****
Family room
*****
Basement
Recreational, Games room
*****
Recreational, Games room
*****
Bedroom
*****
Second level
Bedroom
*****
Bedroom
*****
Bedroom
*****
Primary Bedroom
*****
Courtesy of SUTTON GROUP - OTTAWA REALTY
Book a Showing for this property
Please note that filling out this form you'll be registered and your phone number without the +1 part will be used as a password.



