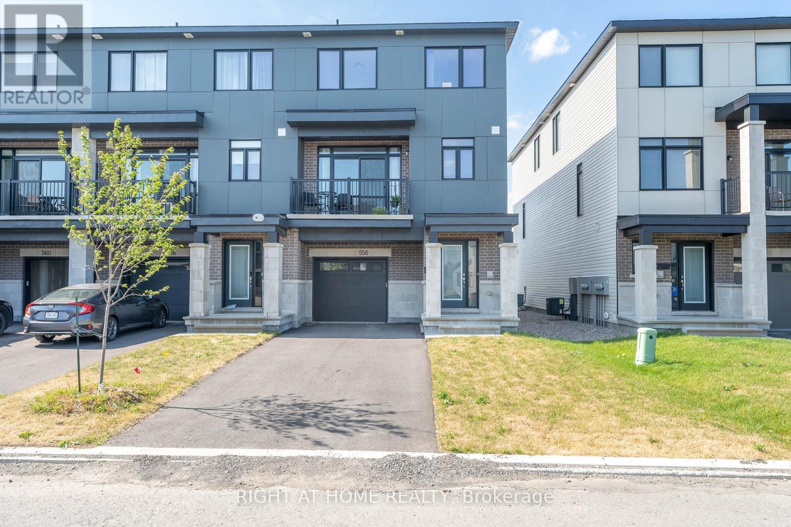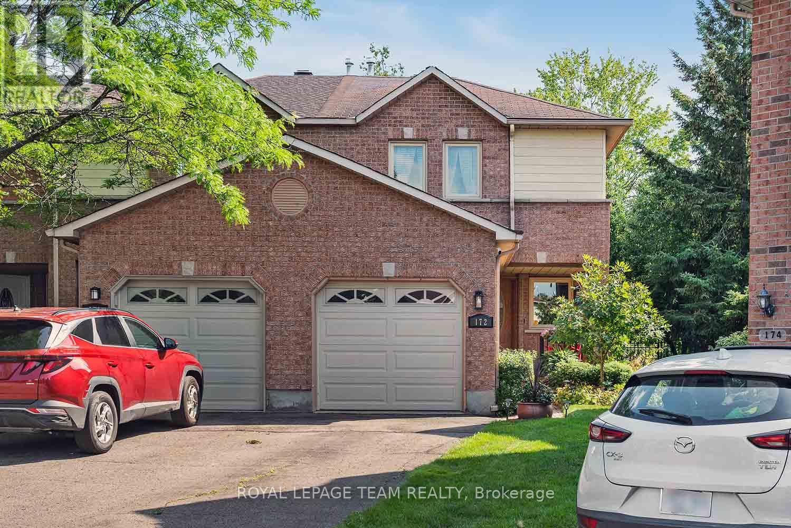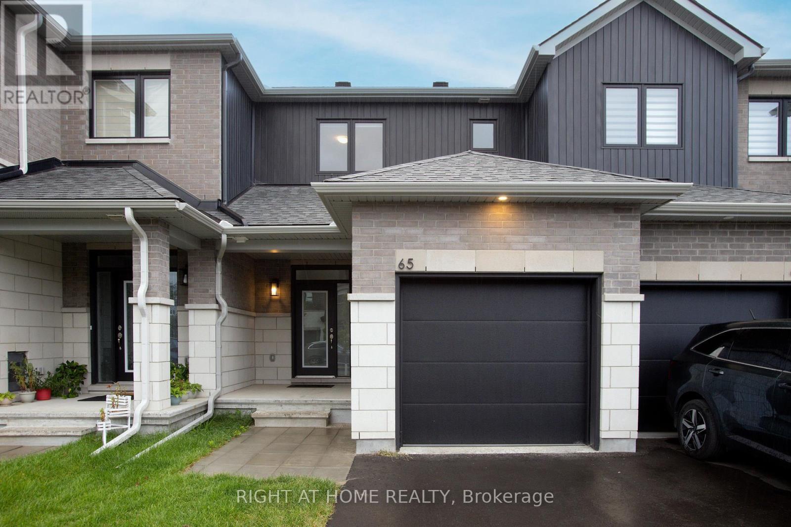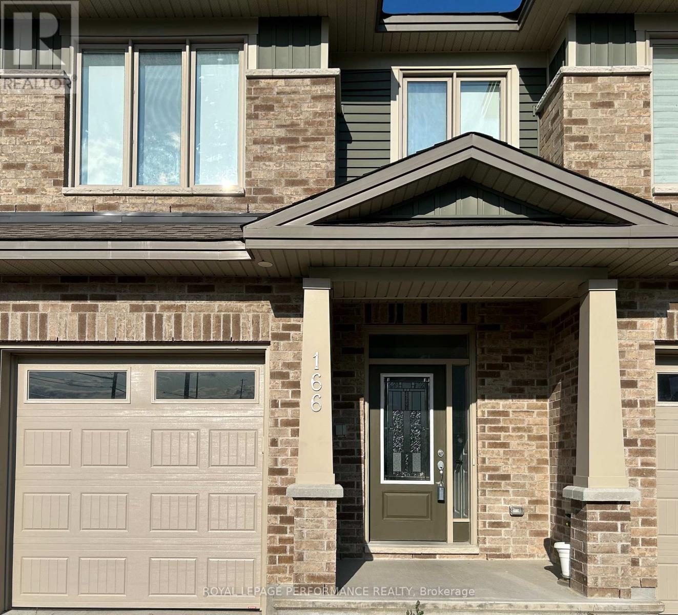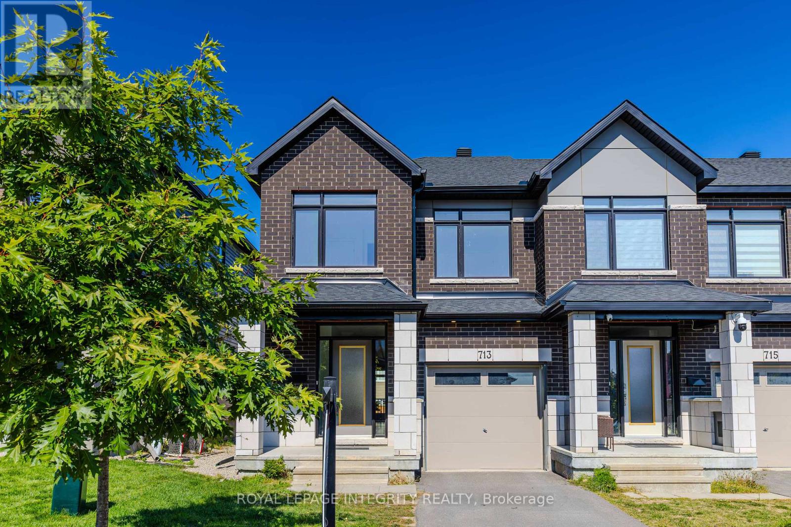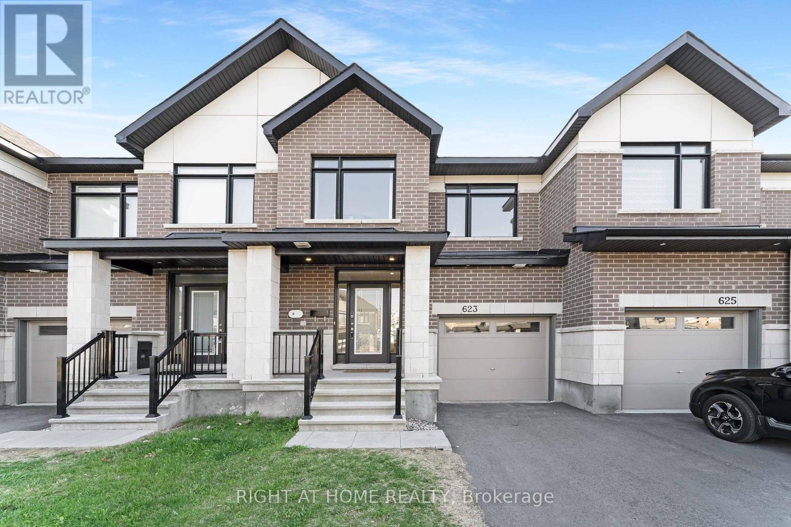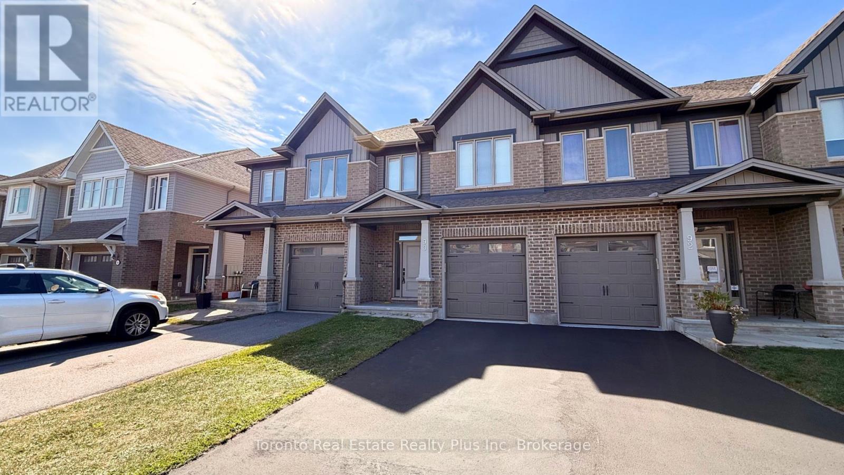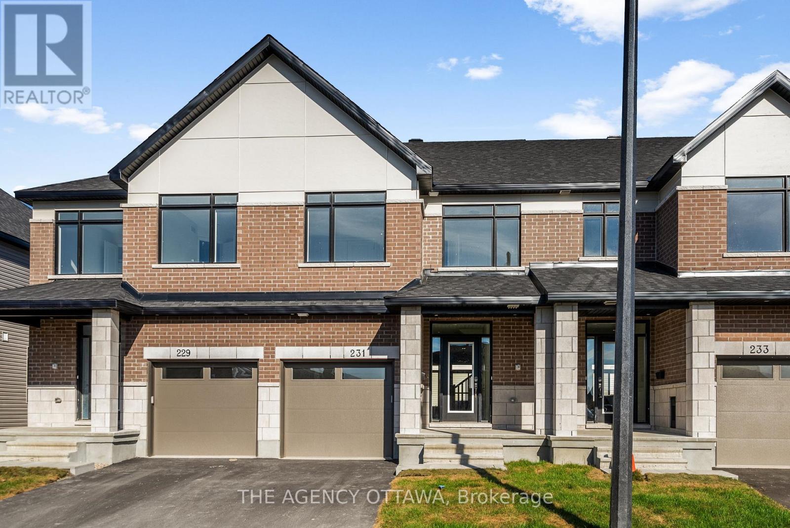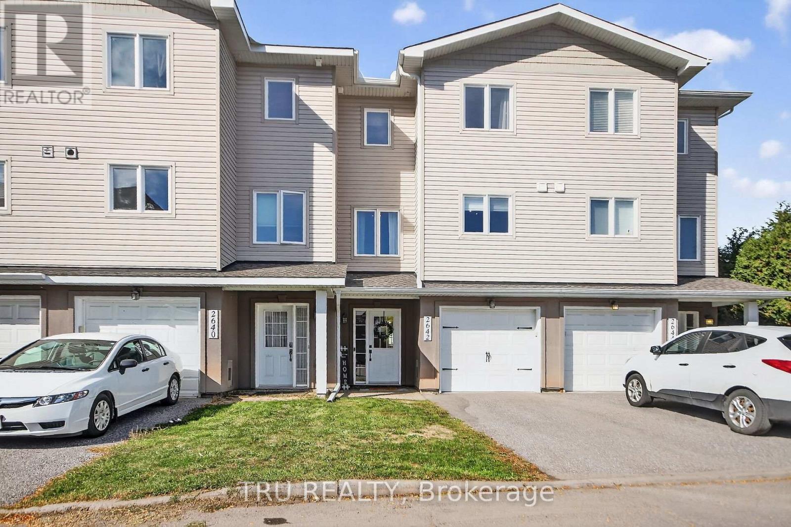Free account required
Unlock the full potential of your property search with a free account! Here's what you'll gain immediate access to:
- Exclusive Access to Every Listing
- Personalized Search Experience
- Favorite Properties at Your Fingertips
- Stay Ahead with Email Alerts
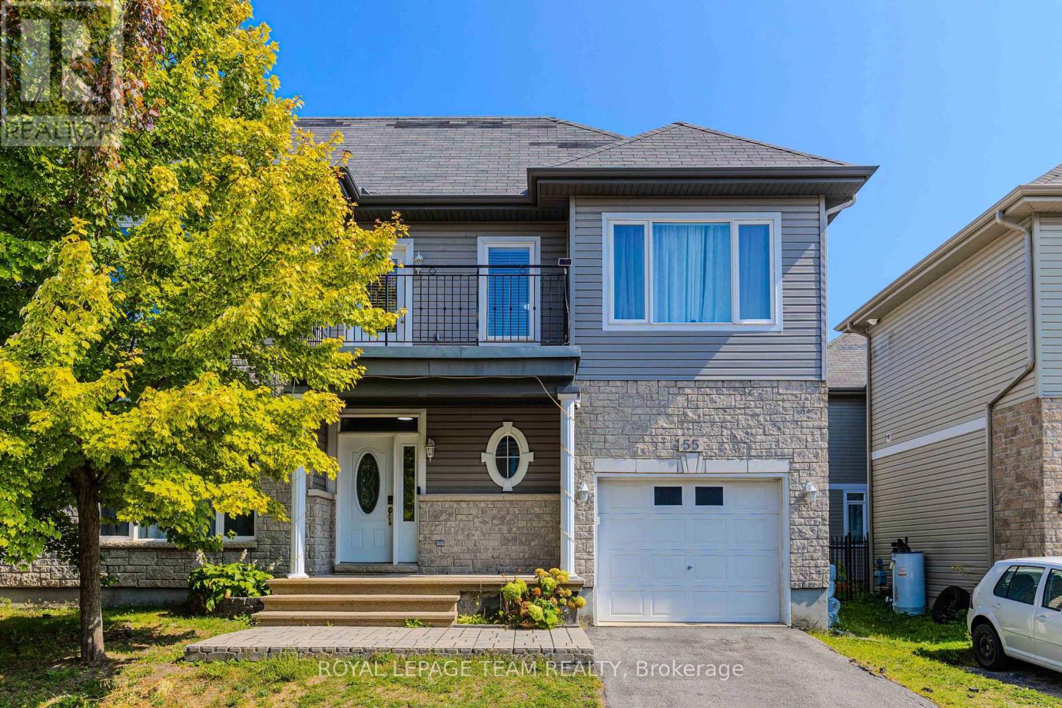
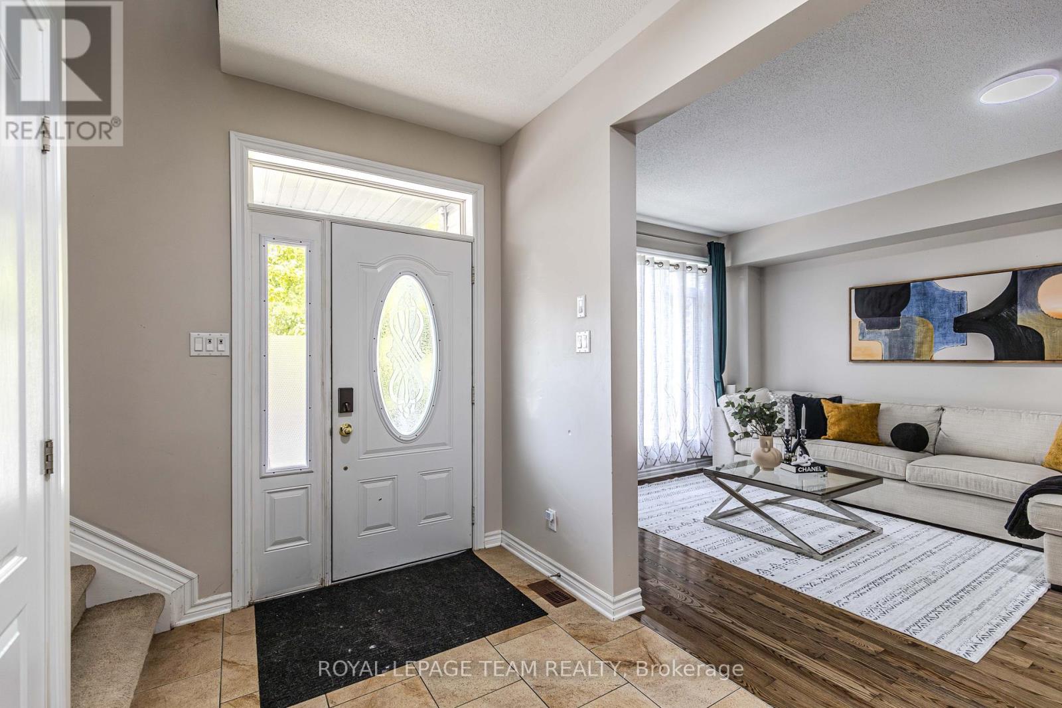
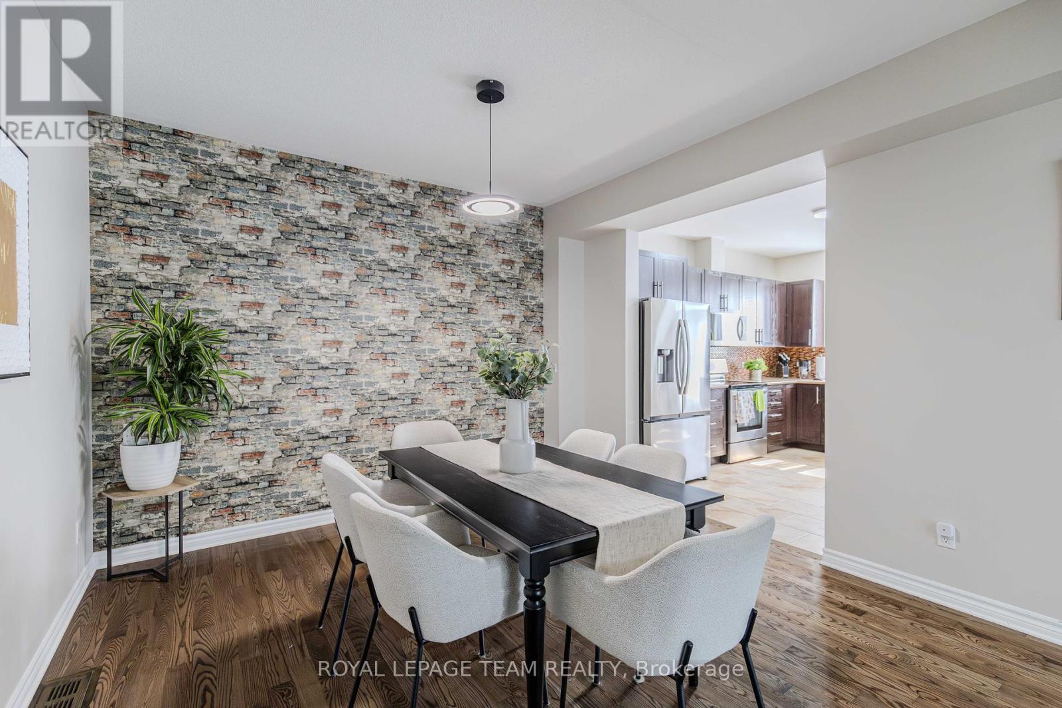
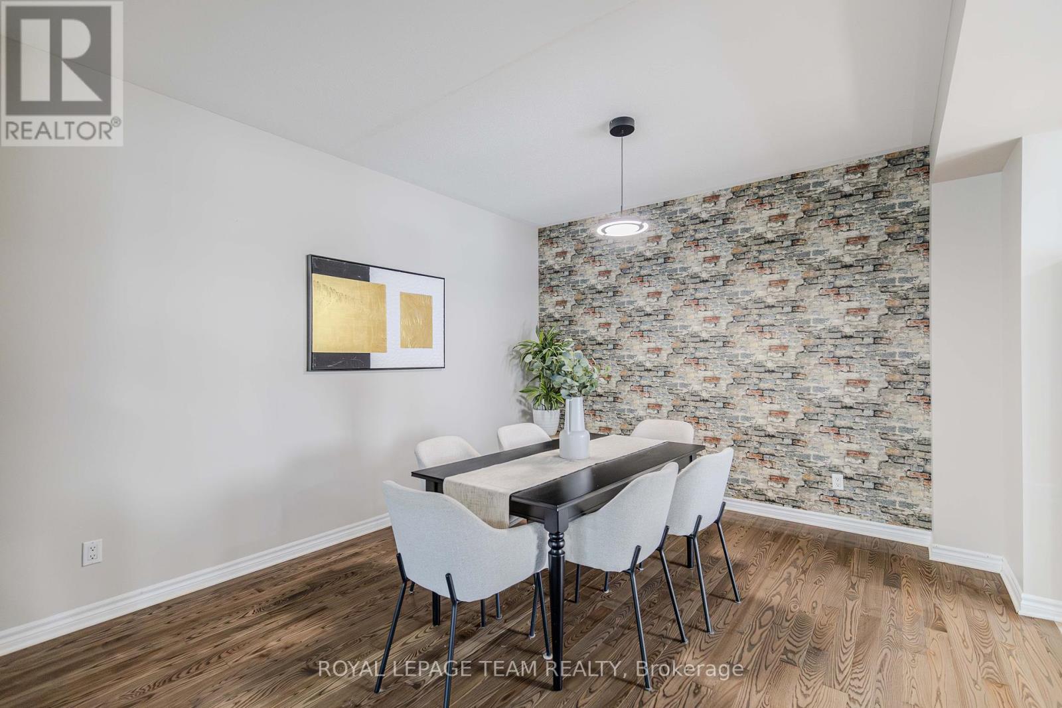
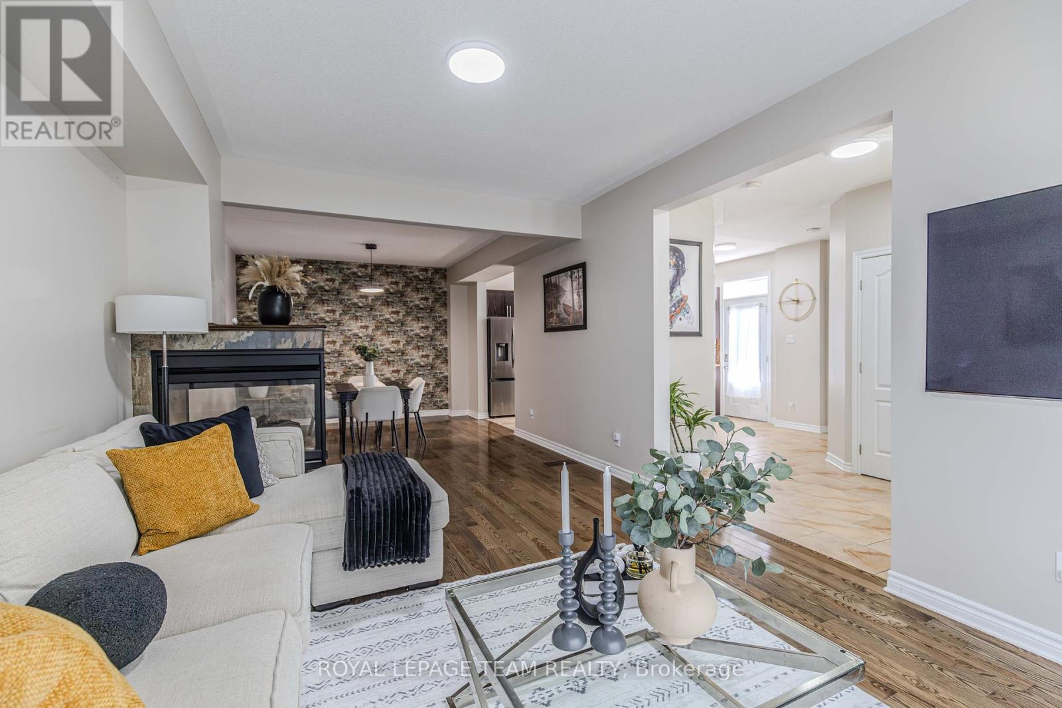
$650,000
55 EMERALD POND PRIVATE
Ottawa, Ontario, Ontario, K1T0C3
MLS® Number: X12397875
Property description
Experience refined living in this elegant 3-bedroom, 4-bathroom residence with a fully finished basement and sophisticated upgrades throughout. Designed with both comfort and style in mind, this home offers the perfect balance of modern convenience and timeless appeal. The primary suite is a true retreat, featuring a spa-inspired 5-piece ensuite complete with a stand-up glass shower, freestanding tub, and dual vanities. The suite is further enhanced with two custom wardrobes, creating a seamless blend of luxury and functionality. Each secondary bedroom is generously sized, with one featuring a walk-in closet for added convenience. The gourmet kitchen includes a brand-new sink and premium refrigerator, ideal for both everyday living and entertaining. The finished basement expands the living space and is complete with a full bathroom, making it perfect for a guest suite, home theater, gym, or executive office. With three bedrooms and four bathrooms in total, this residence delivers a lifestyle of elegance, comfort, and versatility perfectly suited for the discerning homeowner.
Building information
Type
*****
Appliances
*****
Basement Development
*****
Basement Type
*****
Construction Style Attachment
*****
Cooling Type
*****
Exterior Finish
*****
Fireplace Present
*****
Foundation Type
*****
Heating Fuel
*****
Heating Type
*****
Size Interior
*****
Stories Total
*****
Utility Water
*****
Land information
Size Depth
*****
Size Frontage
*****
Size Irregular
*****
Size Total
*****
Courtesy of ROYAL LEPAGE TEAM REALTY
Book a Showing for this property
Please note that filling out this form you'll be registered and your phone number without the +1 part will be used as a password.
