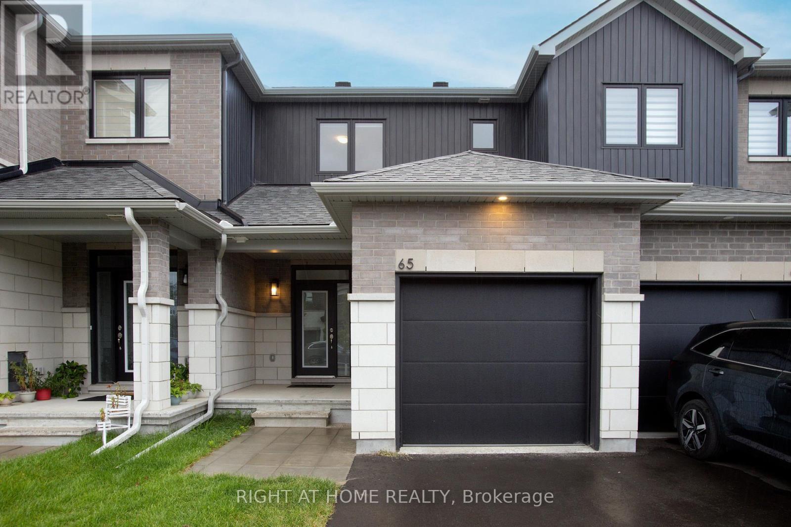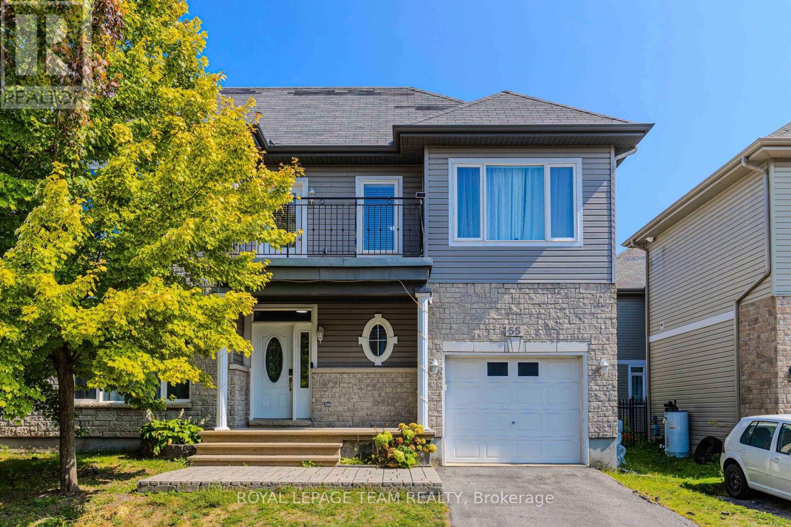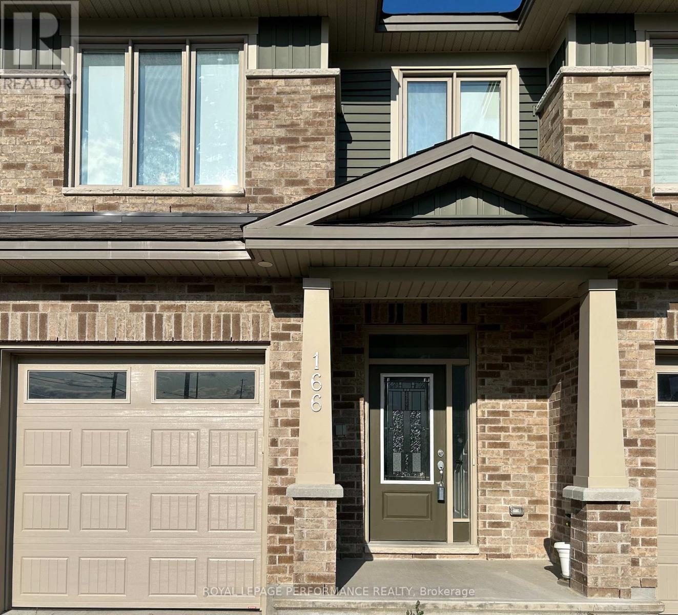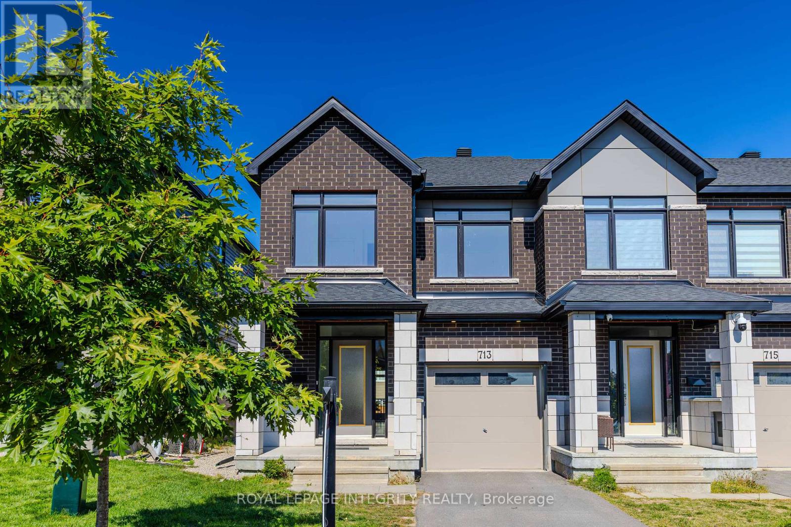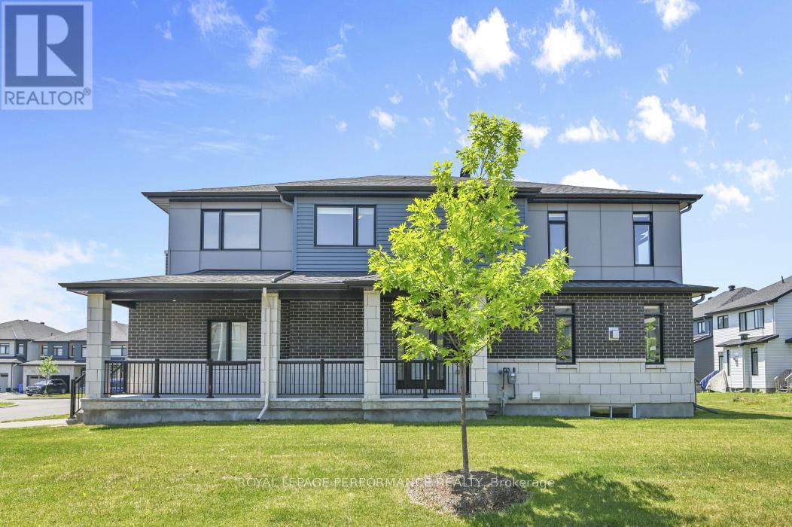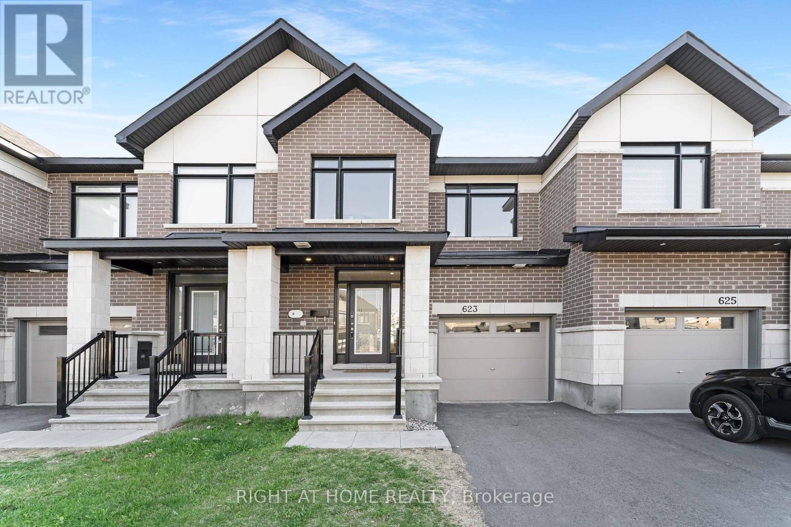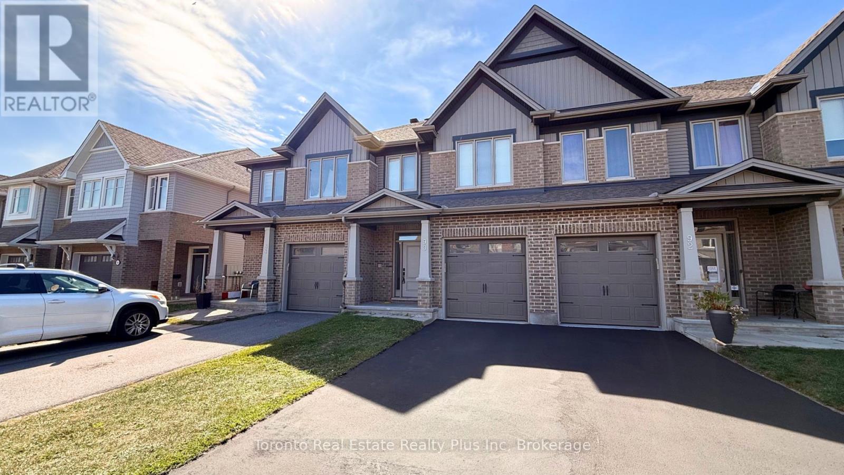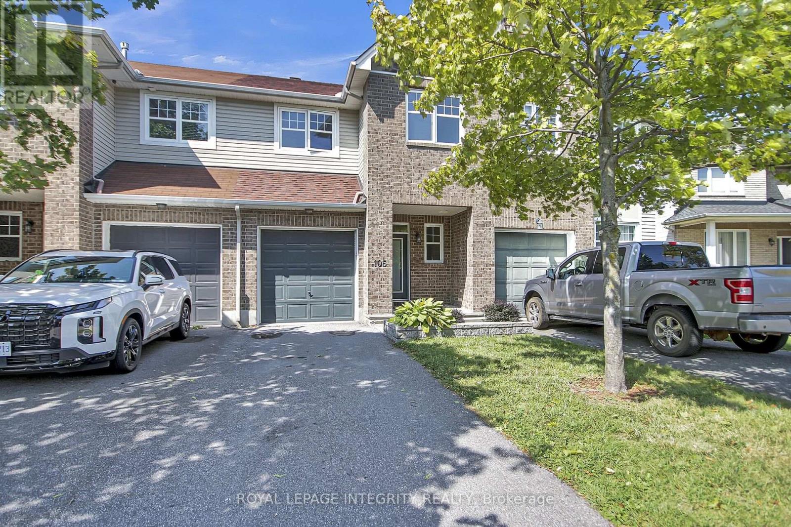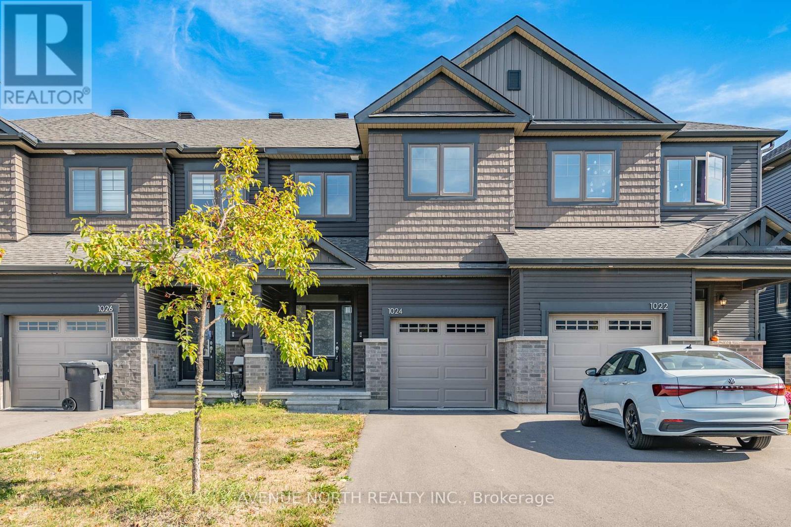Free account required
Unlock the full potential of your property search with a free account! Here's what you'll gain immediate access to:
- Exclusive Access to Every Listing
- Personalized Search Experience
- Favorite Properties at Your Fingertips
- Stay Ahead with Email Alerts
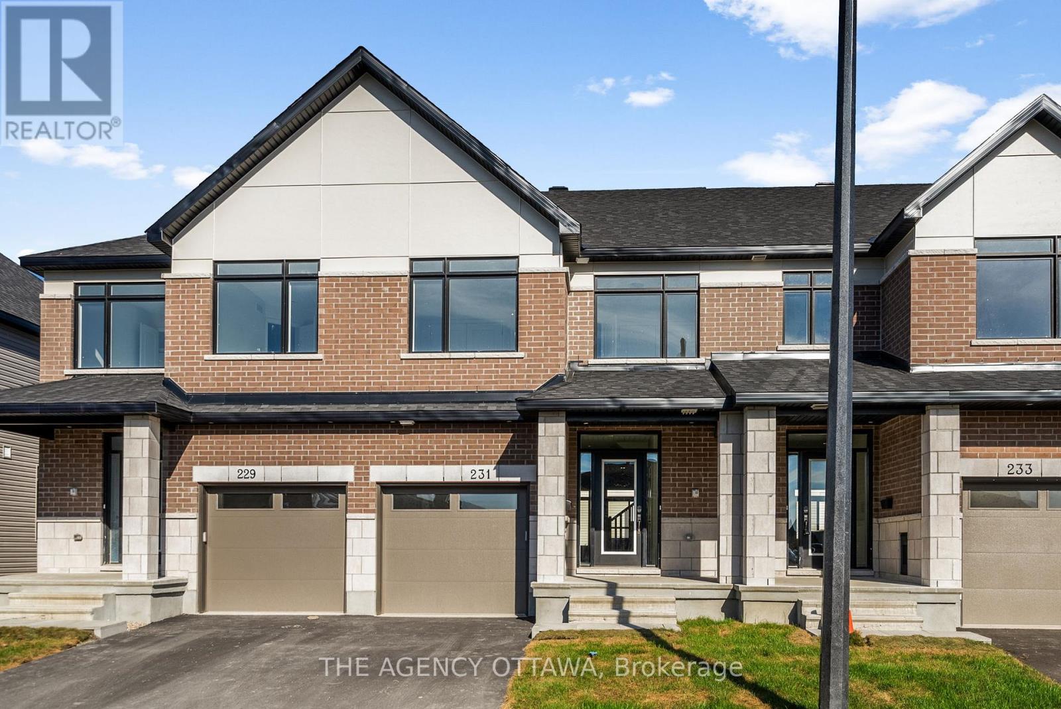
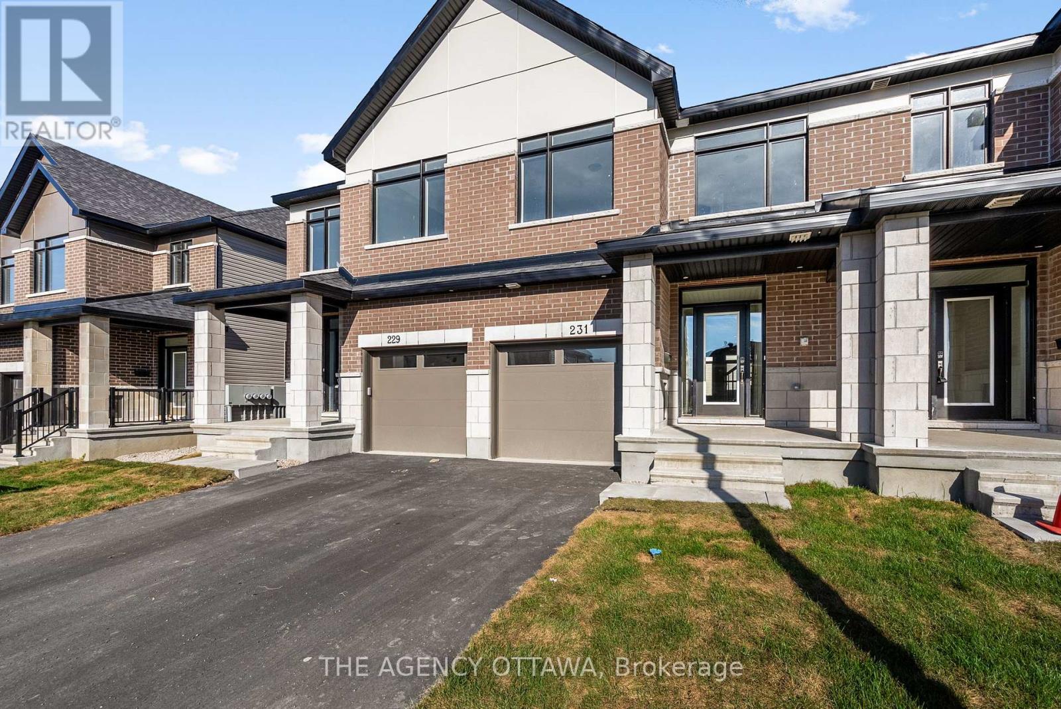
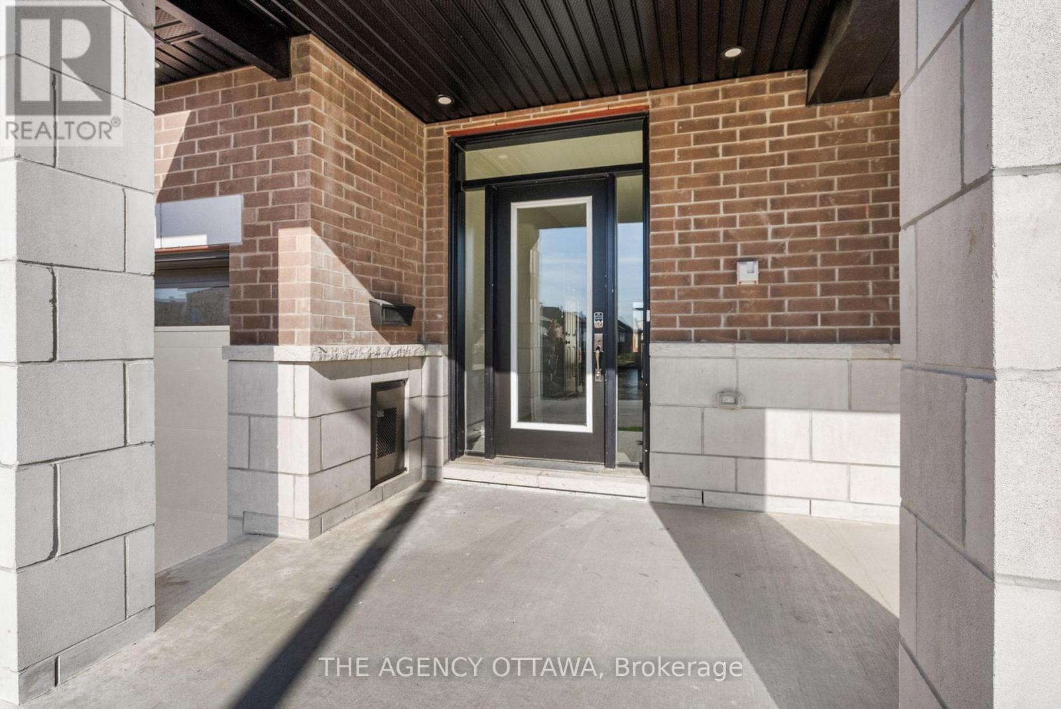
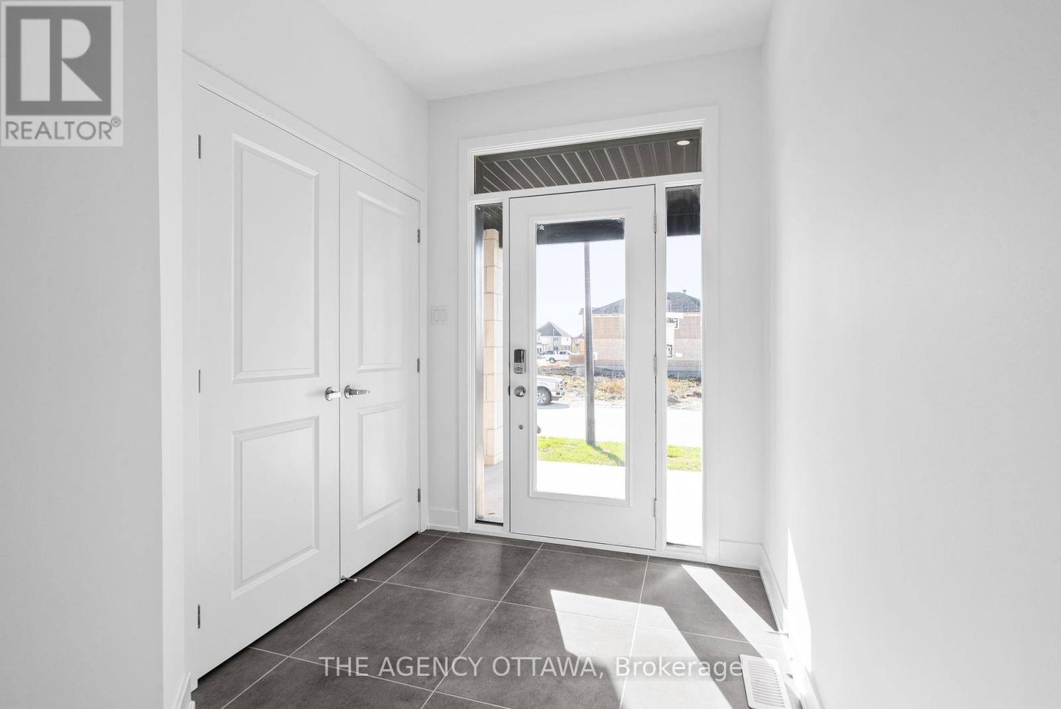
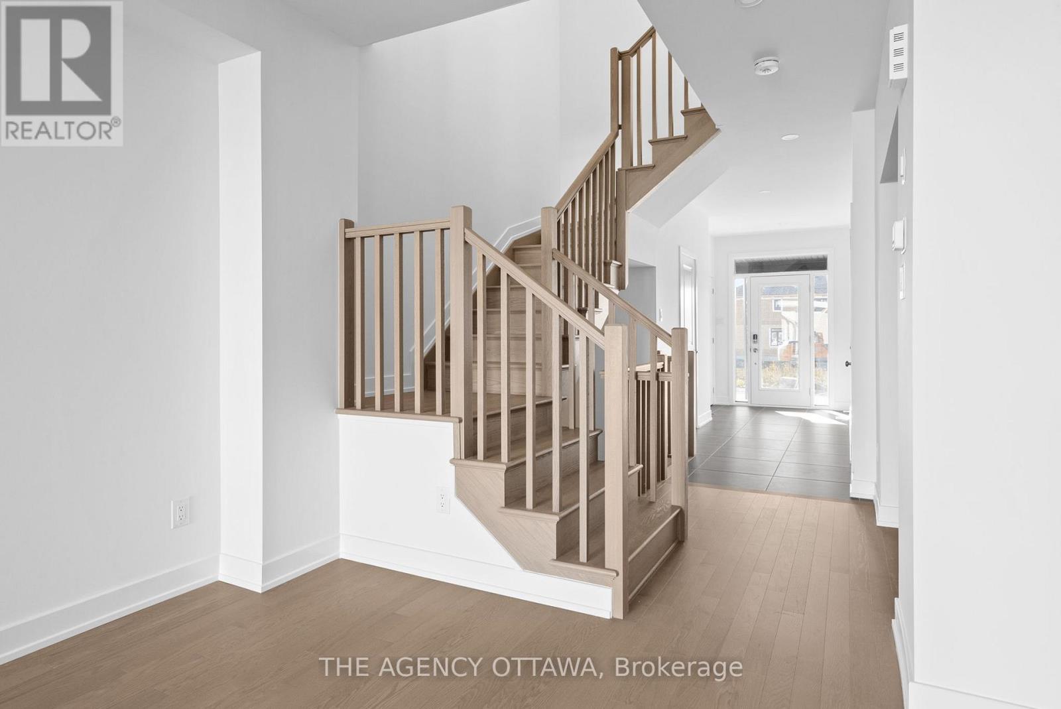
$714,900
231 GRETSCH ROAD
Ottawa, Ontario, Ontario, K1T0X2
MLS® Number: X12444231
Property description
Welcome to this beautifully upgraded 3-bedroom, 2.5-bathroom townhome offering style, function, and comfort throughout. The main level features a versatile office/den with custom built-in shelving, ideal for a home office or study, along with a bright open-concept living area. Gather in the inviting living room with a cozy electric fireplace, enjoy meals in the dedicated dining space, and entertain with ease in the modern kitchen showcasing a large island with upgraded level 3 quartz counters and upgraded stylish backsplash. A convenient powder room completes this level. Upstairs, the spacious primary suite boasts a walk-in closet and a luxurious 5-piece ensuite. Two additional bedrooms, a full bathroom, and laundry complete the second floor. The fully finished lower level offers a generous rec space, perfect for a family room. With over $30K in upgrades - including upgraded hardwood flooring and hardwood stairs - this home blends quality finishes with thoughtful design, making it truly move-in ready.
Building information
Type
*****
Amenities
*****
Basement Development
*****
Basement Type
*****
Construction Style Attachment
*****
Cooling Type
*****
Exterior Finish
*****
Fireplace Present
*****
Foundation Type
*****
Half Bath Total
*****
Heating Fuel
*****
Heating Type
*****
Size Interior
*****
Stories Total
*****
Utility Water
*****
Land information
Amenities
*****
Sewer
*****
Rooms
Main level
Great room
*****
Dining room
*****
Kitchen
*****
Office
*****
Basement
Recreational, Games room
*****
Second level
Bedroom 3
*****
Bedroom 2
*****
Primary Bedroom
*****
Courtesy of THE AGENCY OTTAWA
Book a Showing for this property
Please note that filling out this form you'll be registered and your phone number without the +1 part will be used as a password.
