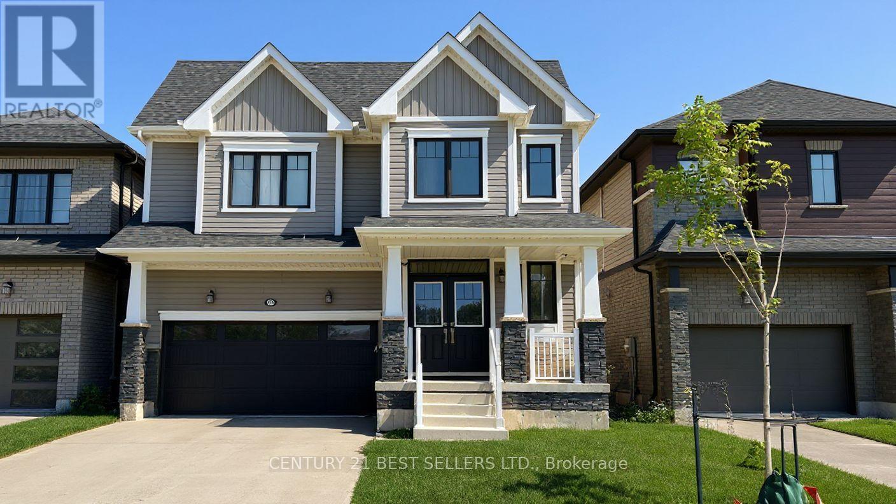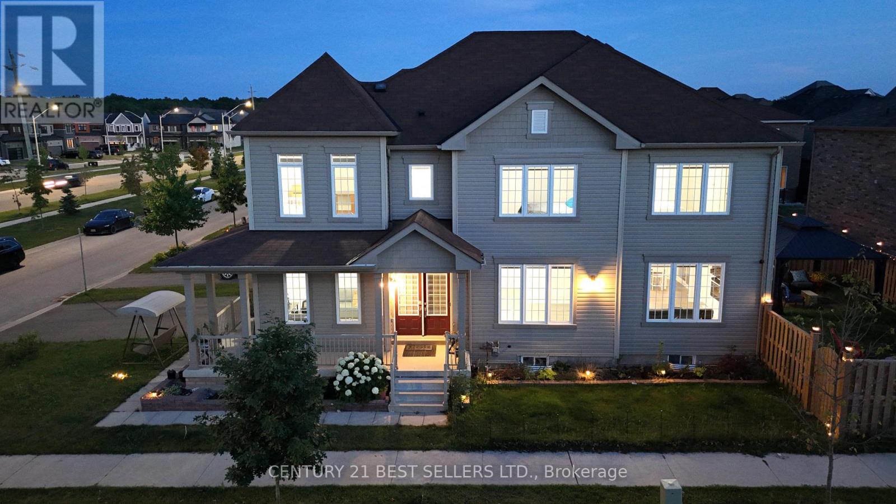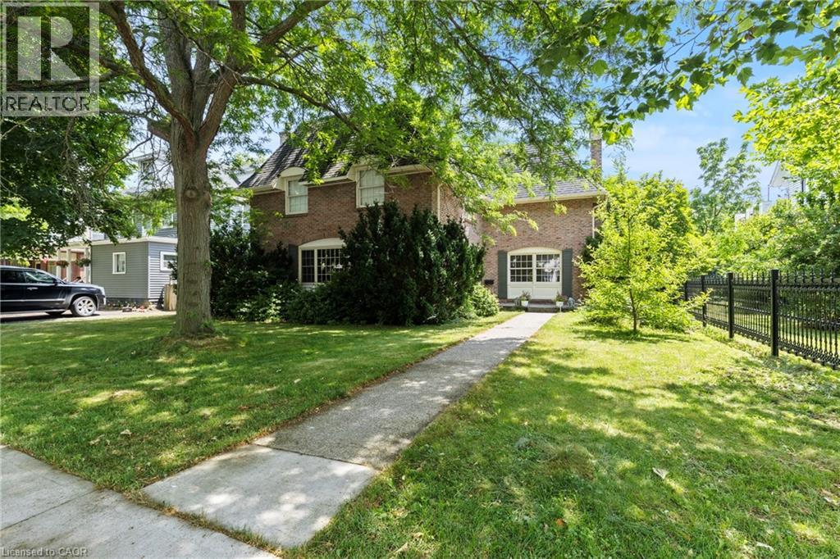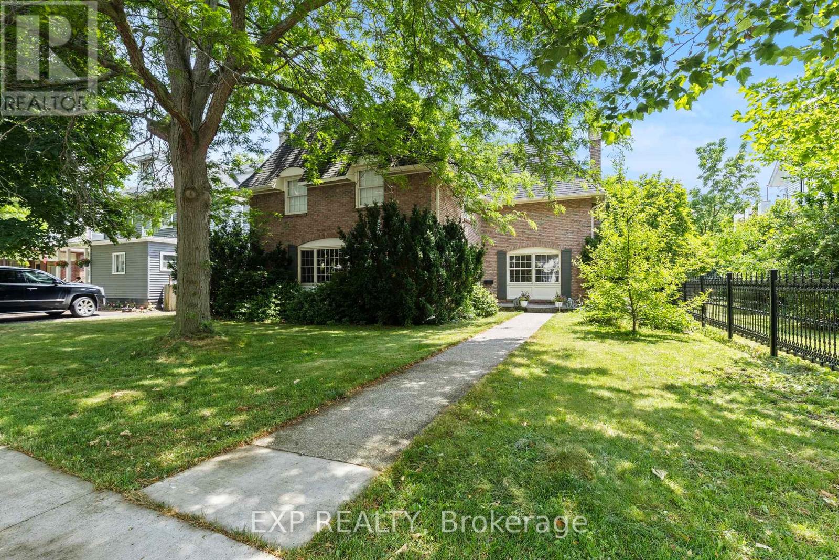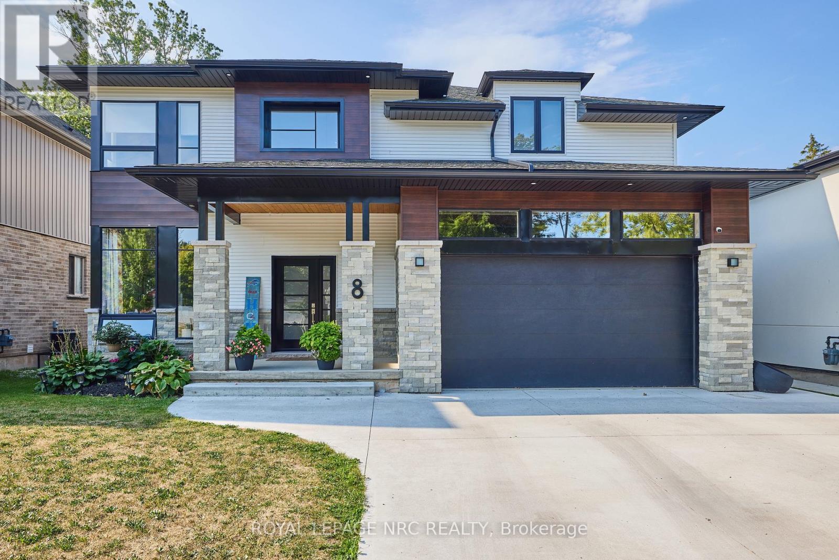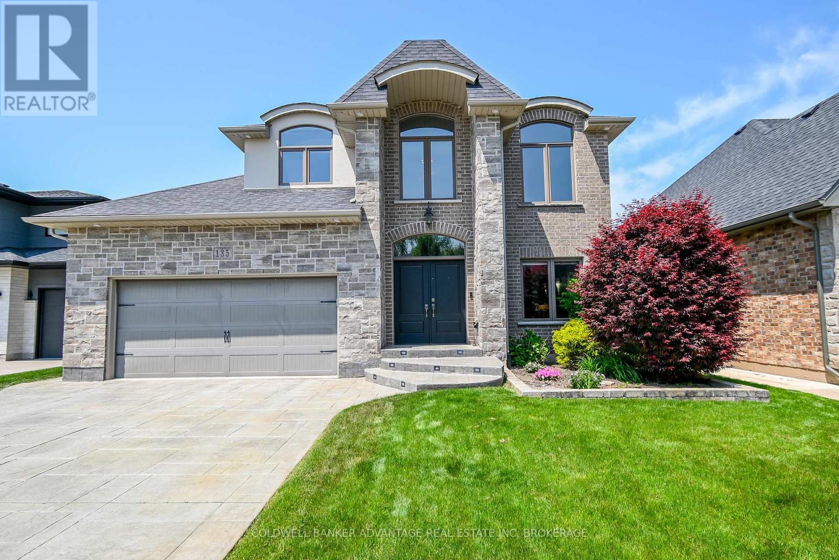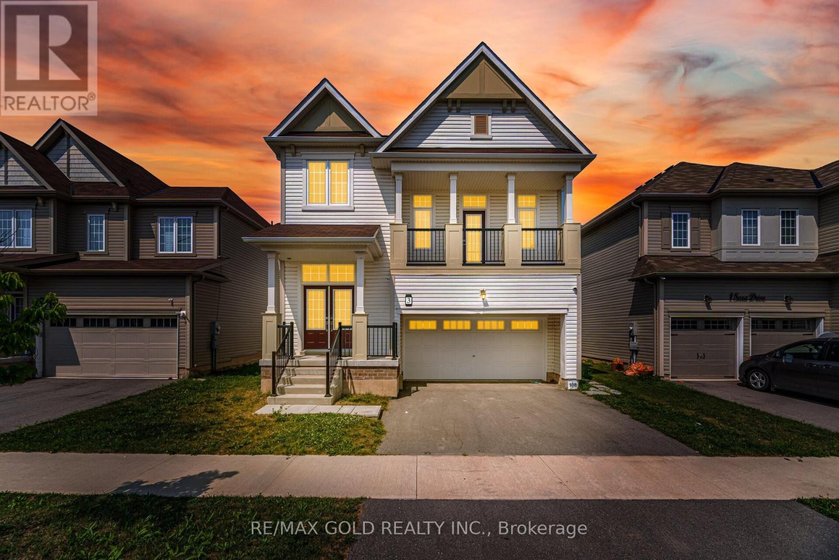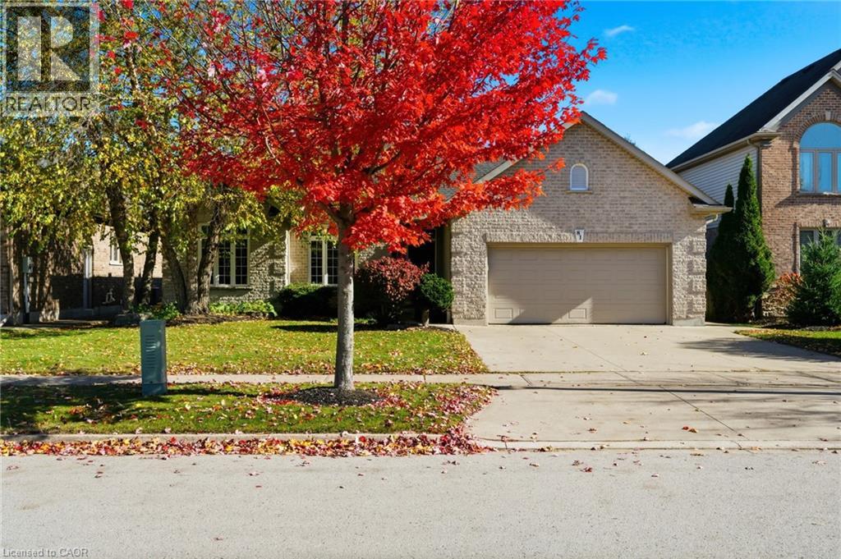Free account required
Unlock the full potential of your property search with a free account! Here's what you'll gain immediate access to:
- Exclusive Access to Every Listing
- Personalized Search Experience
- Favorite Properties at Your Fingertips
- Stay Ahead with Email Alerts
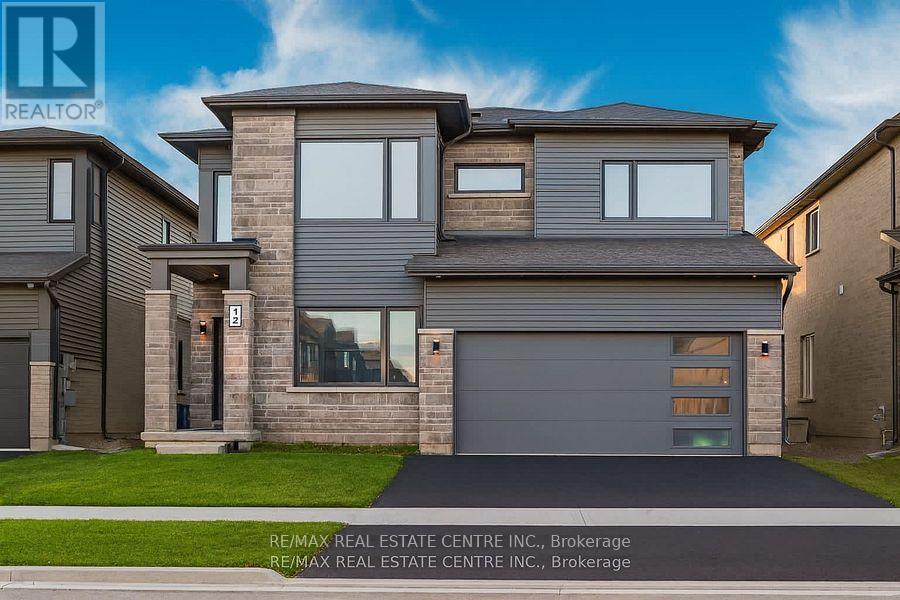
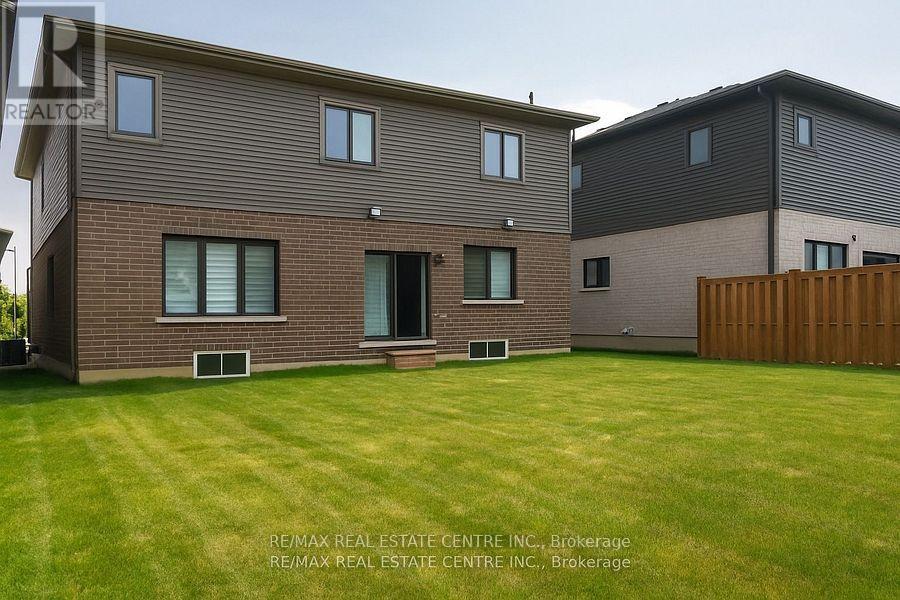
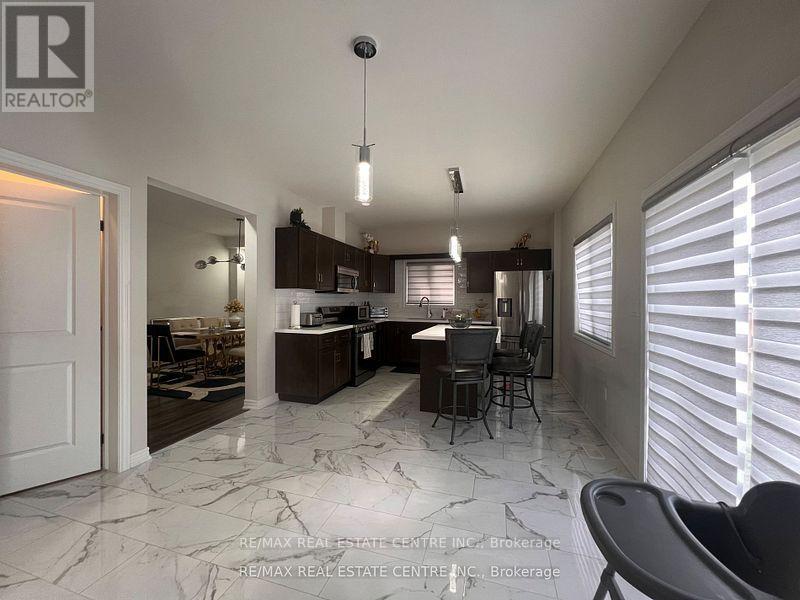
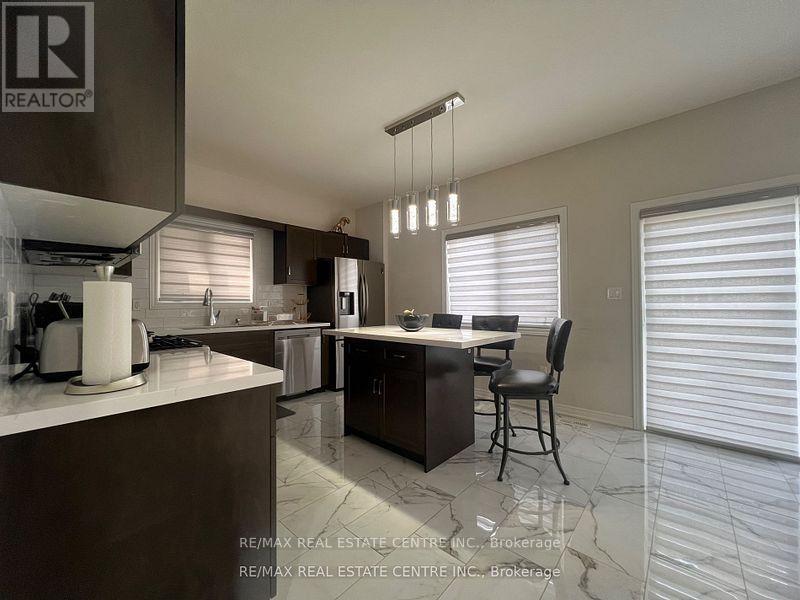
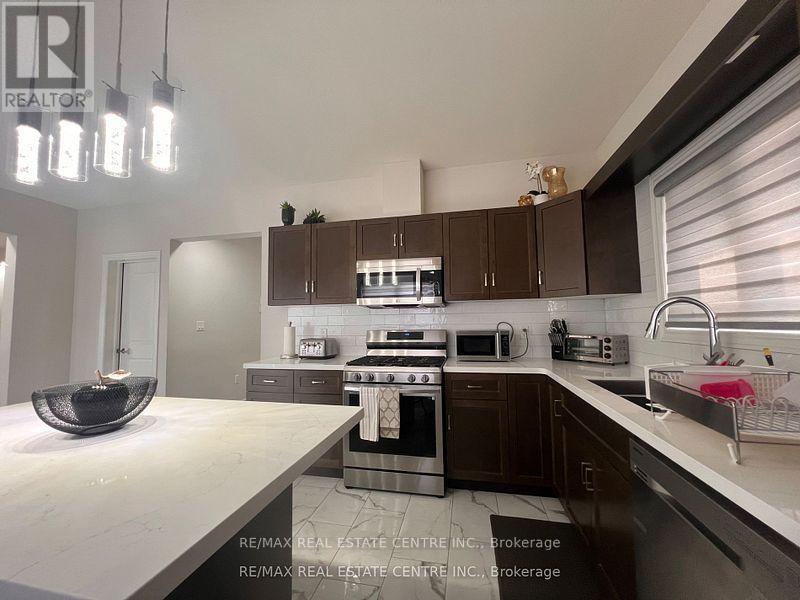
$1,039,000
12 SWAN AVENUE
Pelham, Ontario, Ontario, L0S1E6
MLS® Number: X12402652
Property description
One-of-its-kind Modern Detached Home with In-Law Suite & Separate Entrance: Stunning over 3500 sq.-ft 4+2 bedroom & 4-bathroom Modern detached home in the highly sought-after Fonthill/Pelham area of Niagara Region. Featuring a double-car garage and parking for 3+ vehicles, this home offers luxurious living space plus a finished basement apartment with separate entrance that's perfect for in-laws or rental income potential. The main floor boasts a bright and open living room, formal dining room, private home office, and a designer kitchen with gas stove, stainless steel appliances, high-end lighting fixtures, designer paint, modern flooring, quartz counters, and abundant storage. Upstairs, you will find a versatile loft/family room that an also serve as a 5th bedroom.. The primary suite is a true retreat with separate his & hers walk-in closets and a spa-inspired 5-piece ensuite featuring a freestanding tub and glass shower. The finished basement offers 1+1 bedrooms, a full second kitchen, its own private laundry, a spacious family area, a 4-piece bathroom, and a separate side entrance. Family room walks out to large backyard perfect for entertaining, gardening, or adding a pool. Close to top-rated schools, parks, shops, cafes, golf courses, wineries, hiking trails, and the Meridian Community Centre. Easy access to Niagara Falls, St. Catharines, Hamilton and the GTA. DON'T MISS OUT!!!
Building information
Type
*****
Age
*****
Appliances
*****
Basement Development
*****
Basement Type
*****
Construction Style Attachment
*****
Cooling Type
*****
Exterior Finish
*****
Foundation Type
*****
Half Bath Total
*****
Heating Fuel
*****
Heating Type
*****
Size Interior
*****
Stories Total
*****
Utility Water
*****
Land information
Sewer
*****
Size Depth
*****
Size Frontage
*****
Size Irregular
*****
Size Total
*****
Courtesy of RE/MAX REAL ESTATE CENTRE INC.
Book a Showing for this property
Please note that filling out this form you'll be registered and your phone number without the +1 part will be used as a password.
