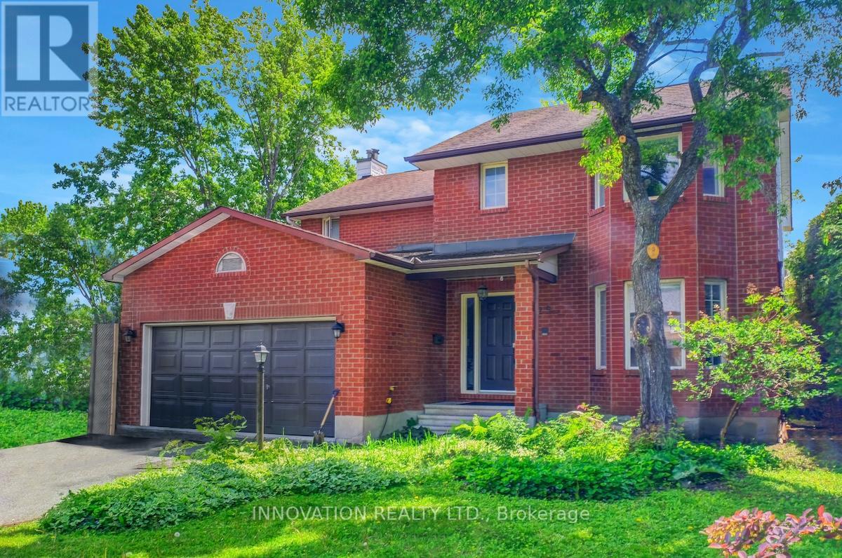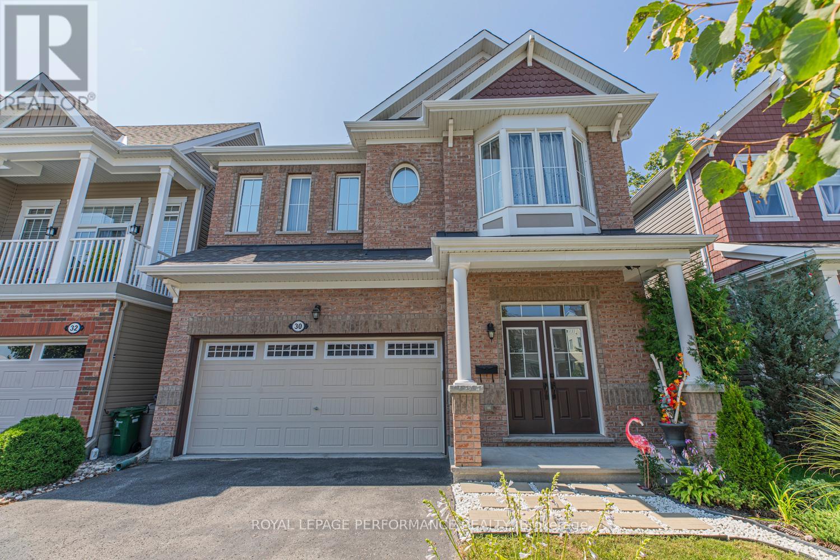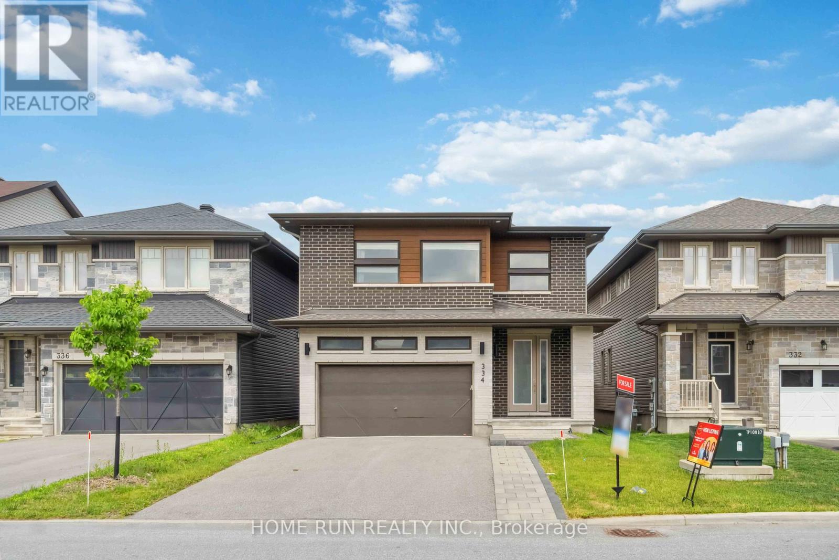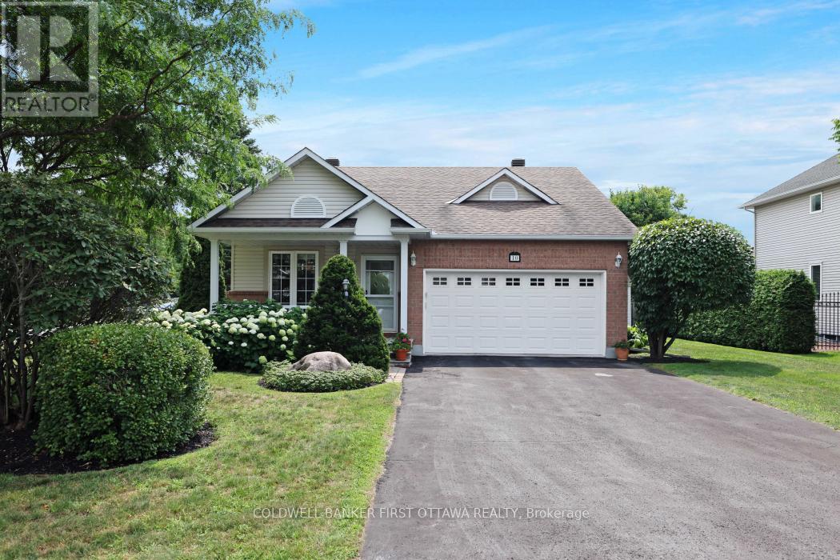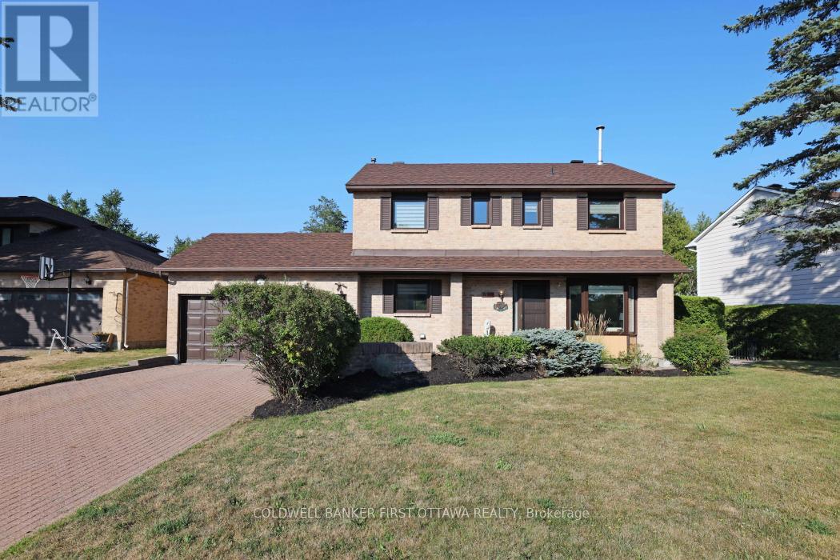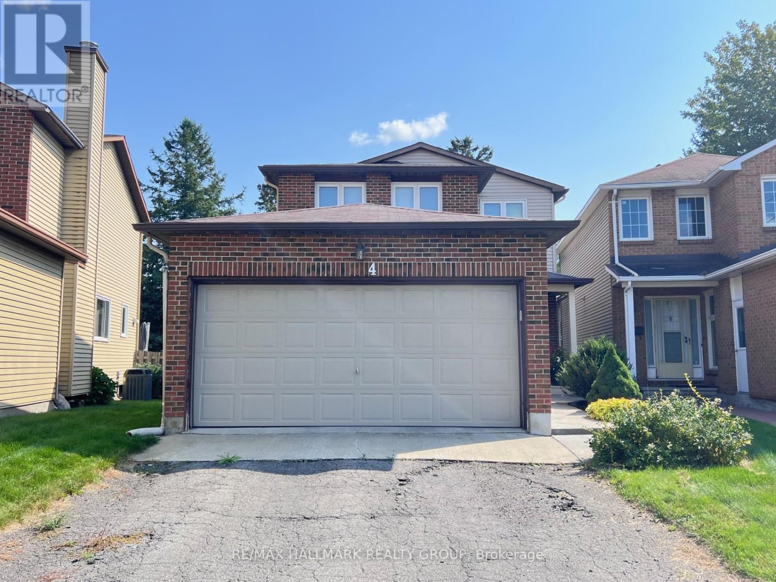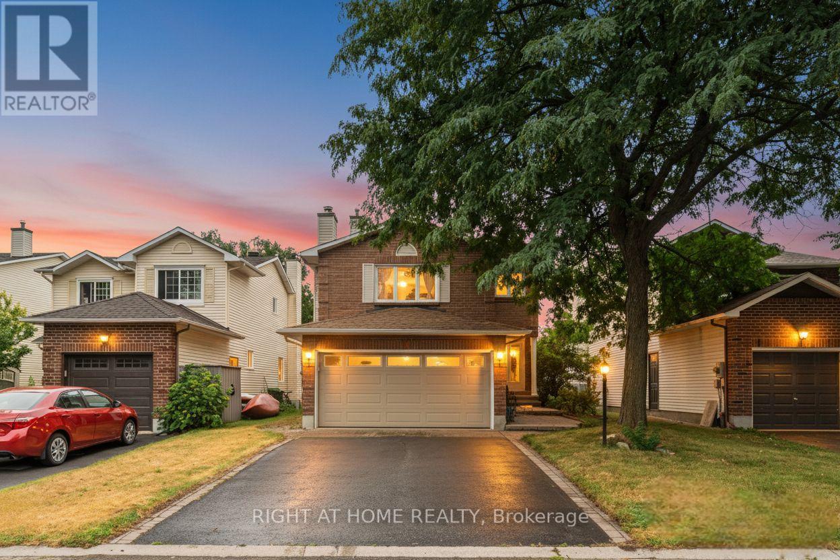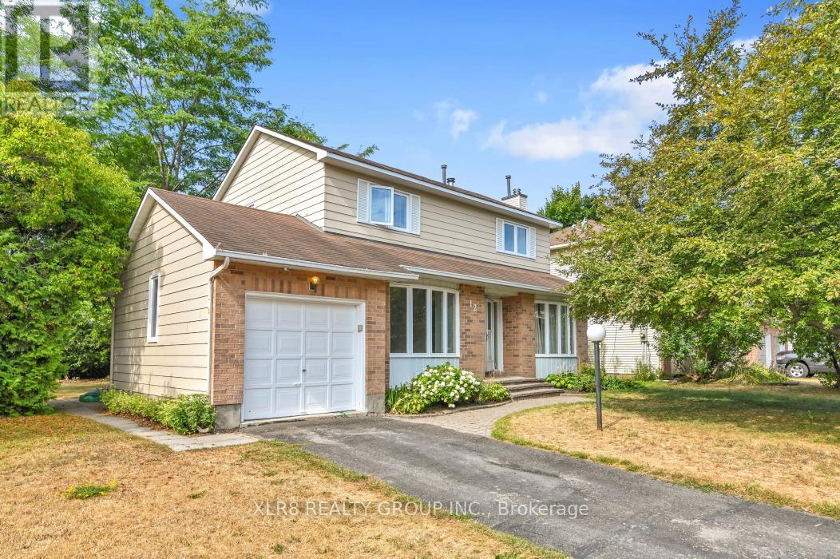Free account required
Unlock the full potential of your property search with a free account! Here's what you'll gain immediate access to:
- Exclusive Access to Every Listing
- Personalized Search Experience
- Favorite Properties at Your Fingertips
- Stay Ahead with Email Alerts
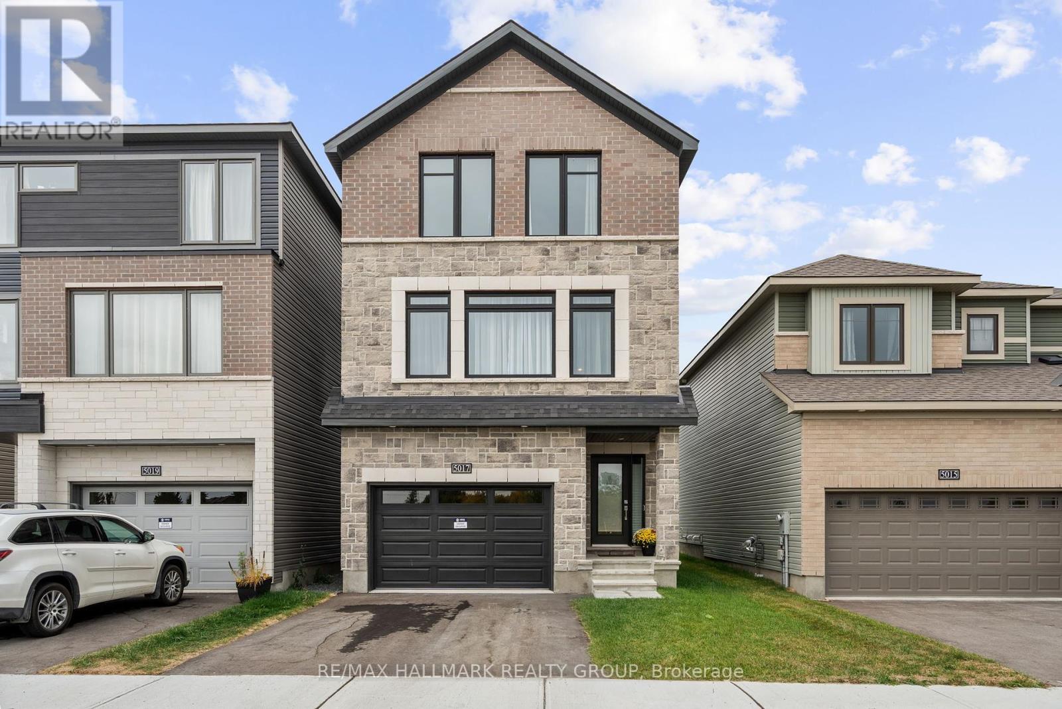
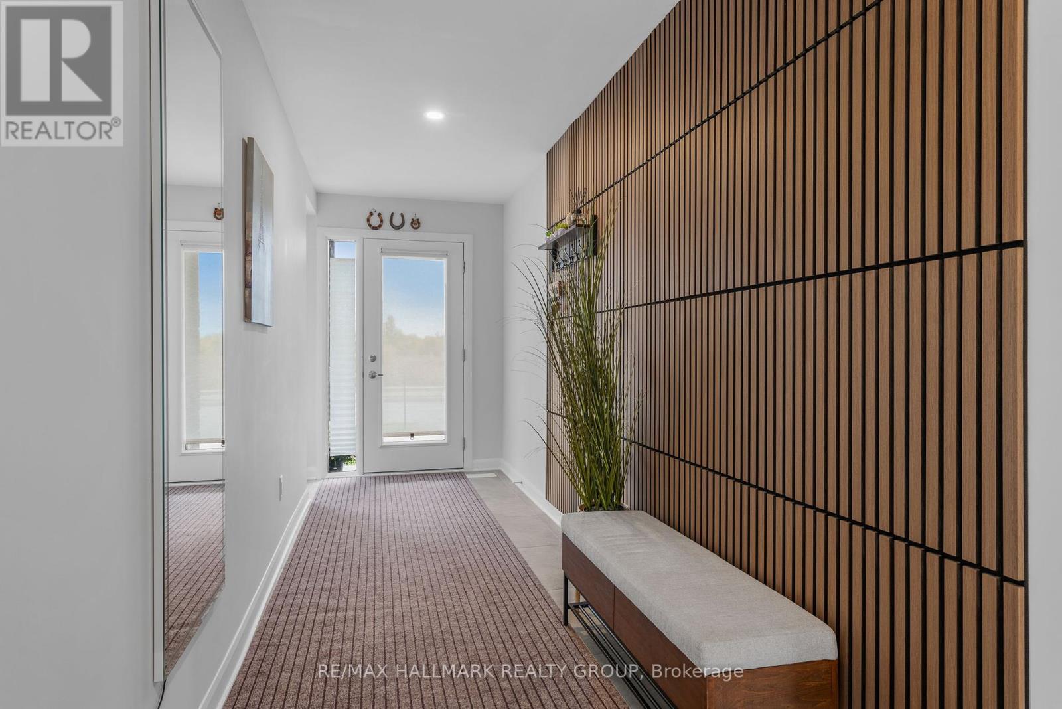
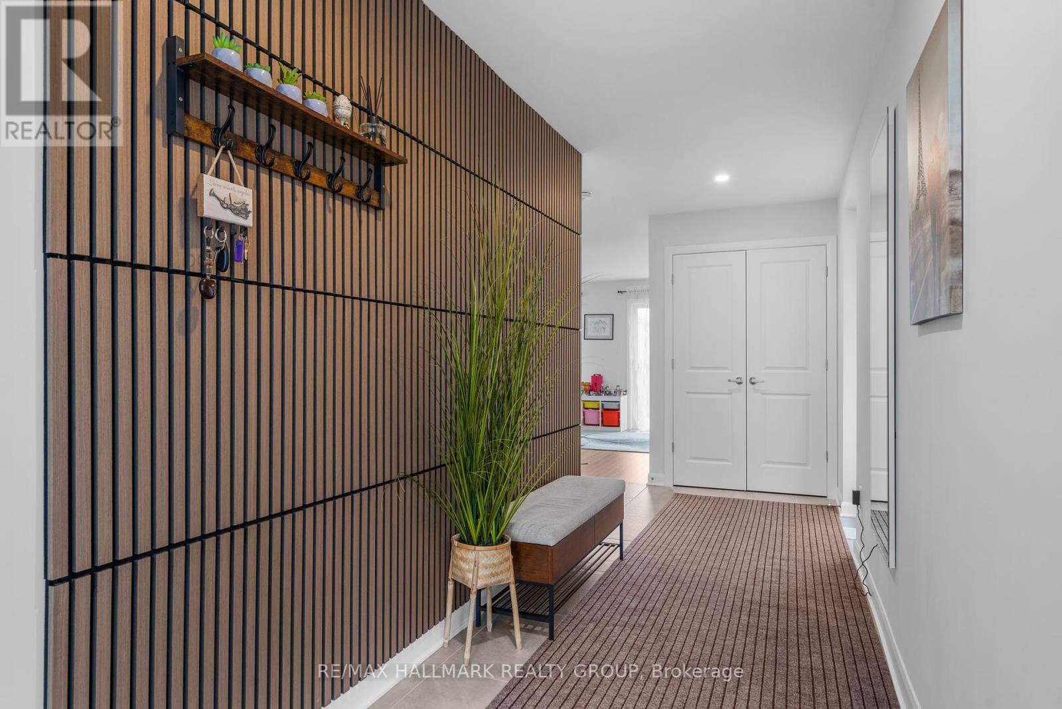
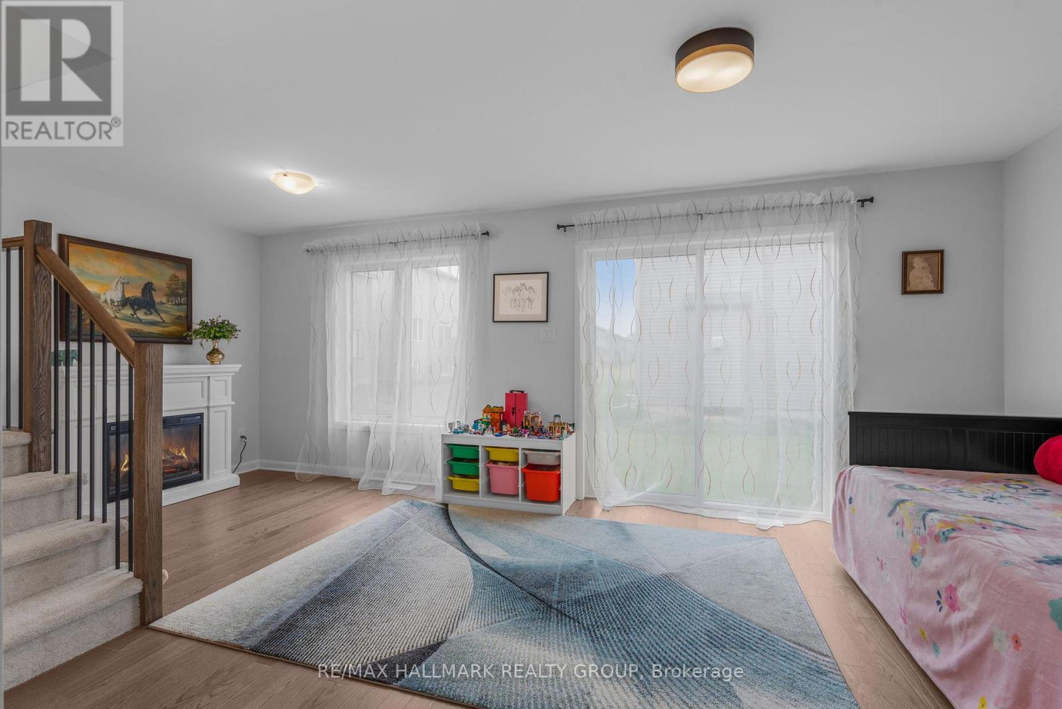
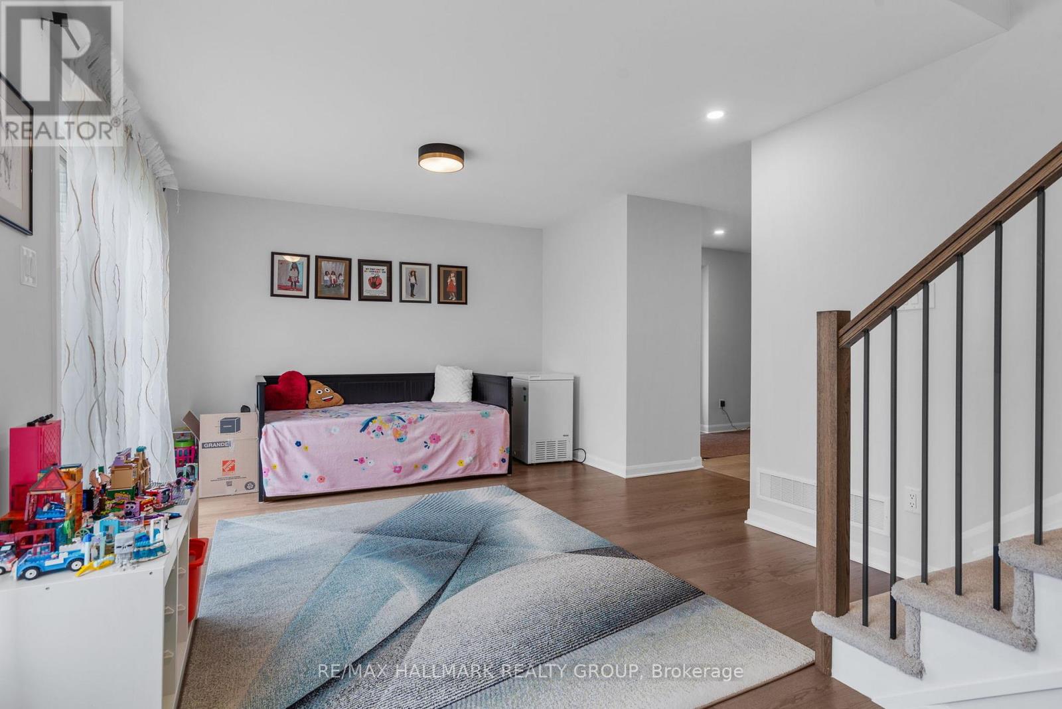
$819,900
5017 ABBOTT STREET E
Ottawa, Ontario, Ontario, K2V0M6
MLS® Number: X12411207
Property description
Welcome to 5017 Abbott St. E! This new built Astoria model is modern and spacious 3-bedrooms; 2 full baths and 2 half baths, residence will surprise you with beauty and natural light. Elegant interior highlighting the expansive kitchen with quartz countertops, modern appliances, cozy living space with fireplace, family room, finished basement and a large garage. Three generous bedrooms upstairs, walk in closets, stunning bathrooms and laundry room. You will love family time and entertaining guests together in a huge open concept kitchen / dining area. Handy bonus full size family room or a den. Finished basement offer versatile living or work options. Outside, enjoy extended front driveway with additional parking. Conveniently located nears schools, parks and amenities. Still under Tarion warranty! Come, see and fall in love - 5017 Abbott St. E is your forever home !
Building information
Type
*****
Age
*****
Appliances
*****
Basement Development
*****
Basement Type
*****
Construction Style Attachment
*****
Cooling Type
*****
Exterior Finish
*****
Fireplace Present
*****
FireplaceTotal
*****
Foundation Type
*****
Half Bath Total
*****
Heating Fuel
*****
Heating Type
*****
Size Interior
*****
Stories Total
*****
Utility Water
*****
Land information
Amenities
*****
Sewer
*****
Size Depth
*****
Size Frontage
*****
Size Irregular
*****
Size Total
*****
Courtesy of RE/MAX HALLMARK REALTY GROUP
Book a Showing for this property
Please note that filling out this form you'll be registered and your phone number without the +1 part will be used as a password.
